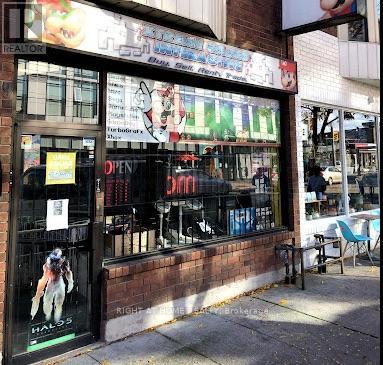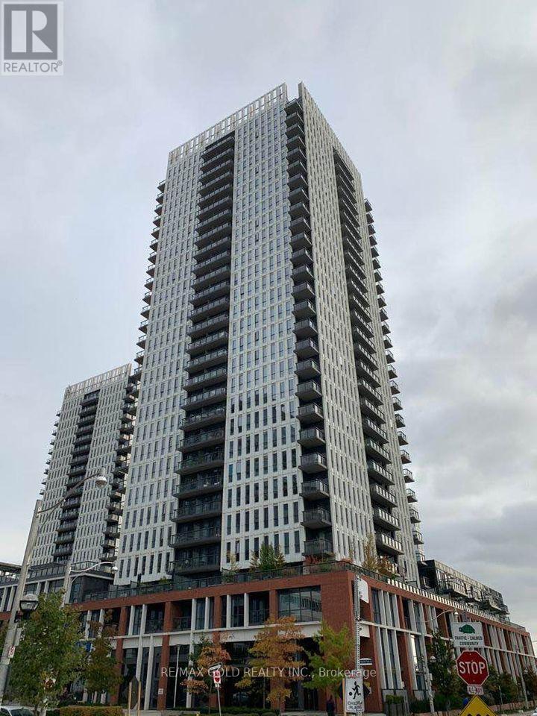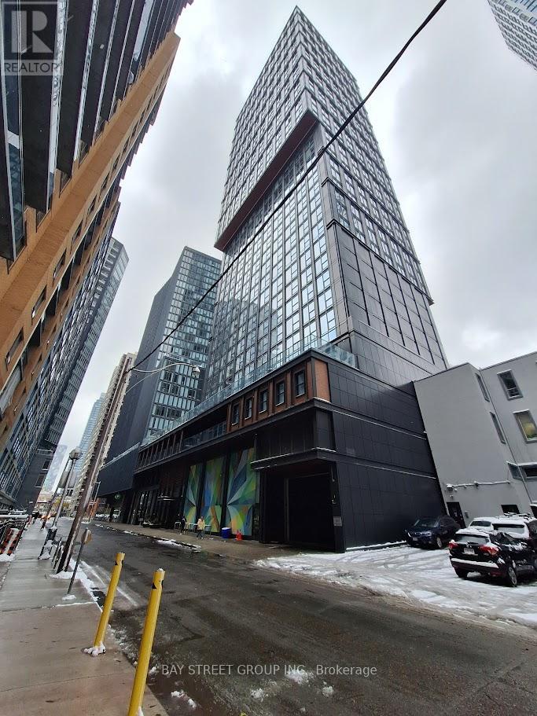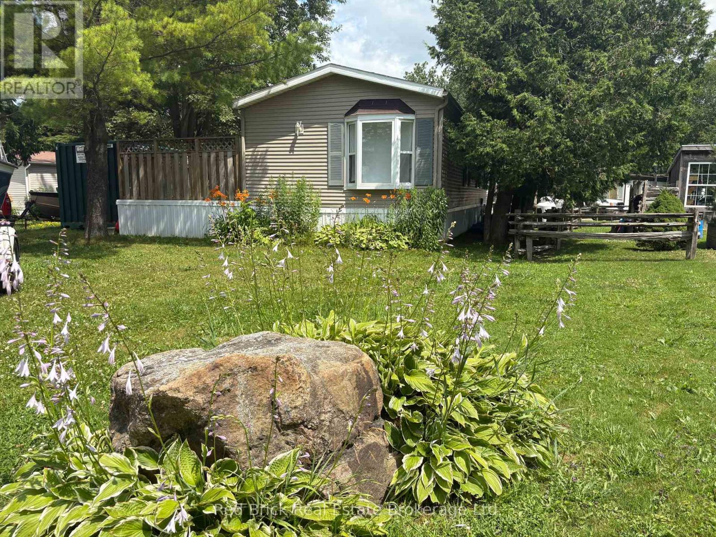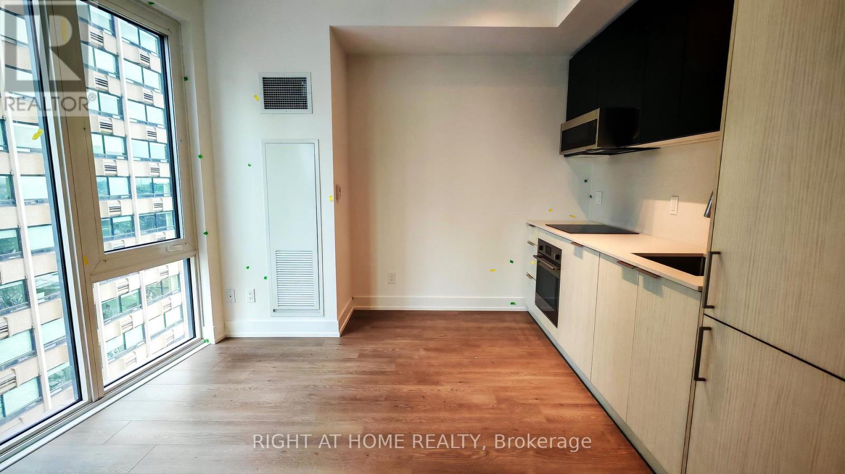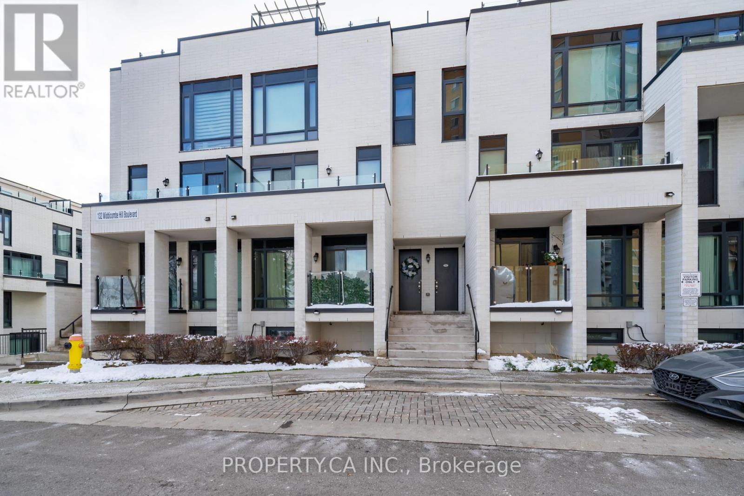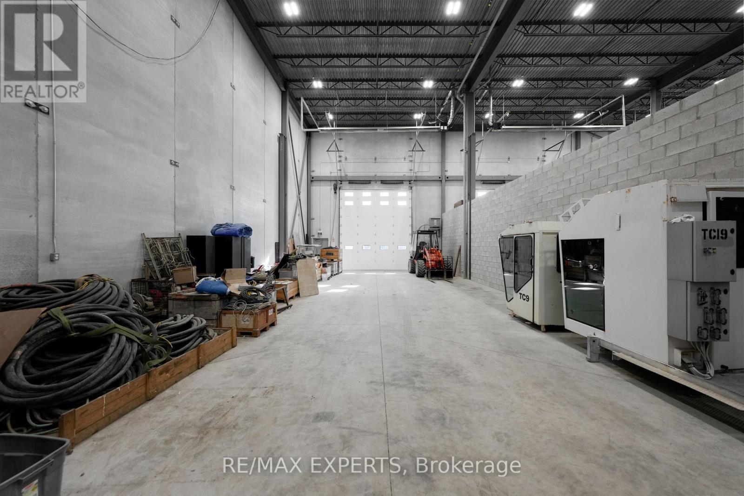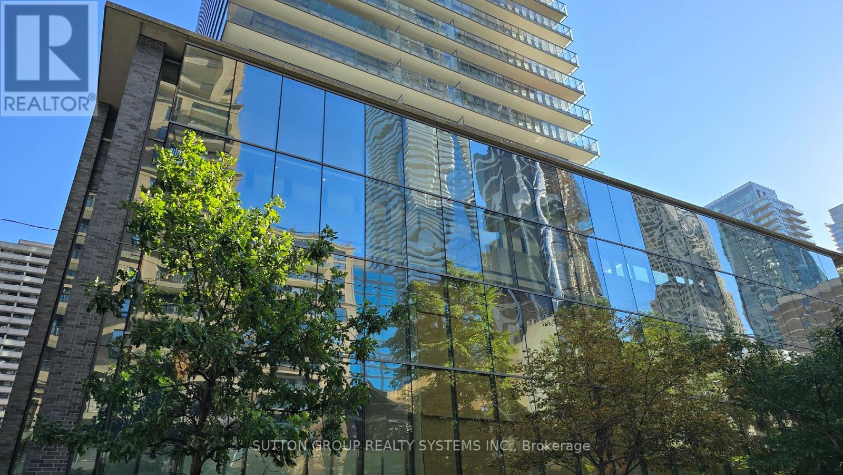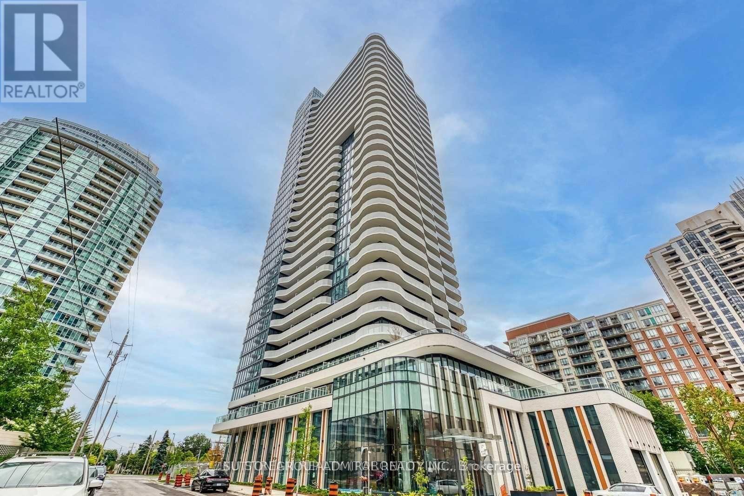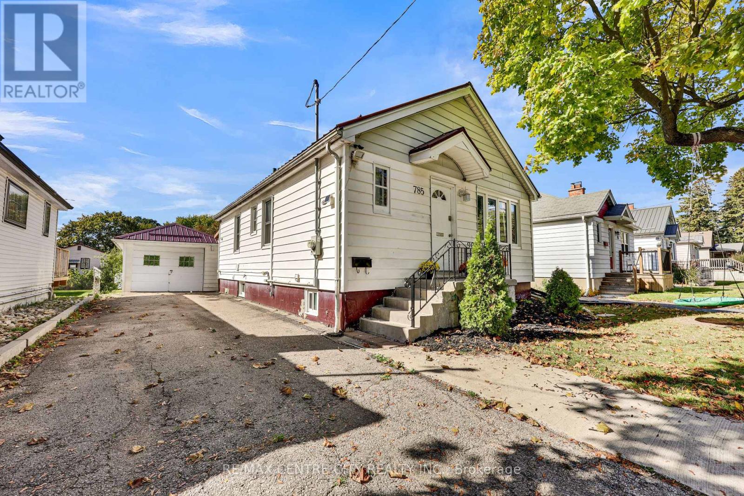1539 Dundas Street W
Toronto (Little Portugal), Ontario
Great Investment Opportunity. Selling Retro Video Game Business Of 23 Years. This Is One Of The Hottest Retail Business To Be In. This Is A One Of A Kind Retro Video Game Business With One Of The Largest Retro Video Game Collections In Canada. Massive Video Game Inventory. Includes All Store Fixtures And Displays. Located In The Heart Of Fabulous Dundas West, One Of The Best Neighbourhoods In Toronto. Busy Area With Tons Of Walk-By Traffic. This Is Your One Rare Chance To Get This Extremely Valuable Collection Of Retro Video Games. **EXTRAS** Includes All Inventory And Fixtures. New Lease Can Be Negotiated. Includes 1 Parking Spot. Utilities Not Included. Sale of Business And Contents Only. (id:49187)
1906 - 55 Regent Park Boulevard
Toronto (Regent Park), Ontario
Luxury Furnished Studio Condo-Apartment On The 19th Floor With Unobstructed And Bright View. Excellent Amenities: 24Hr Concierge, Basketball & 2 Squash Courts, Gym, Yoga Lounge, Party Rm, Mixer Lounge, Outdoor Area W Bbqs. Steps To Dundas, College, Queen & King Streetcars. Aquatic Center Across The Street (Free). Minutes From Ryerson, Uoft, George Brown, Financial District, Hospitals, Eaton Centre, Entertainment, Shopping. (id:49187)
3518 - 82 Dalhousie Street
Toronto (Church-Yonge Corridor), Ontario
Prime Downtown Location! Beautiful Studio suite at 199 Church Condominiums by CentreCourt. This bright east-facing unit features a modern kitchen, an extra-large bathroom, and a high-floor view that creates a warm and inviting atmosphere. Enjoy luxurious urban living just steps from the Eaton Centre, St. Michael's Hospital, TMU (Ryerson University), subway stations, George Brown College, Yonge-Dundas Square, restaurants, and more. (id:49187)
6 Lane Street
Centre Wellington, Ontario
Are you ready for a fun, fulfilling life with plenty of activities? Welcome to 6 Lane Street Fergus. Year round living at its best. Maple Leaf Acres is know as one of the best recreational parks in Ontario. Keep busy with two rec centres, darts, dancing, shuffle board, pickle ball, indoor and out door swimming pools, a sports field, and a hot tub. If you are a fishing enthusiast, you have access to a boat launch to enjoy Belwood Lake. This mobile home is move in ready featuring 3 beds, 2 baths, 1025 sqft of living space, a fenced yard, and a shed with 100 amp service. There is also a large back deck to soak up the sun. If you don't feel like cooking in your updated kitchen, stroll down to the take out restaurant. Book your (id:49187)
A - 3234 Shoreline Drive
Oakville (Br Bronte), Ontario
A beautifully renovated, fully furnished room with a private 3-piece ensuite washroom on 2nd floor is available for rent to a single occupant.Please note that this is not a separate apartment, the kitchen and laundry facilities are shared with the landlord on the first floor.Don't miss this great opportunity to live in a bright, comfortable space with your own private bathroom. (id:49187)
1510 - 308 Jarvis Street
Toronto (Church-Yonge Corridor), Ontario
Live in the heart of downtown Toronto! This stylish condo at 308 Jarvis St offers modern living with incredible city views. Steps to transit, shops, and entertainment. 24 hr concierge. (id:49187)
306 - 132 Widdicombe Hill Boulevard
Toronto (Willowridge-Martingrove-Richview), Ontario
Only a handful of true 1-bedroom townhomes exist in this entire complex making this one a genuine standout. This main-level layout is bright, open, and rather spacious. Just look at the photos! The bedroom easily fits a queen/king sized bed, desk and dresser with room to walk around comfortably. The laundry room is more like a storage room than a closet and there's still a separate locker for everything else. You get your own underground parking spot, a private bike rack, and a cozy balcony with a gas line AND a BBQ already waiting for you. It's quiet here. Minutes to Hwy 427/401/QEW, Pearson Airport. Metro, LCBO, Shell, and restaurants are just around the corner. Free visitor parking too! (id:49187)
Bay 4 - 27 Sproule Street
King (Schomberg), Ontario
This is your chance to rent a Large Garage Bay in a newly-built industrial building on 2.8 Acres in the Schomberg Industrial Park. Building is Located 2 streets South of Highway 9 on the East Side of Highway 27. Bay offers 28' clear ceiling height. Garage Door is 16' Wide by 18' High. The Bay is equipped for installation of overhead crane by Tenant, if necessary. Hydro and Gas are separately metered. Water is included in gross rent. (id:49187)
1609 - 33 Charles Street E
Toronto (Church-Yonge Corridor), Ontario
Spectacular Casa Condos - Outstanding Location - Walking Distance To Yonge And Bloor Subway Station In Vibrant, Upscale Toronto Neighbourhood. Spacious "Split" 2 Bedroom Floor Plan With Floor To Ceiling Windows, Large Closets, ** Huge Wrap Around Balcony! ** Excellent Facilities. 24-Hour Attentive Concierge. Beautifully Maintained Building * Welcoming Relaxing Lounges, Party Room / Meeting / Games, Outdoor Lounge and Swimming Pool, Guest Suites and so much more. Love the Location - Short Walk To Yorkville, Subway, Restaurants, And Shops. (id:49187)
150 Water Street N Unit# 507
Cambridge, Ontario
STUNNING VIEWS! 687 Sqft unit, one bedroom plus Den, one bath, open concept great room and kitchen, and 125 Sqft. balcony. Bright and sunny unit with floor-to-ceiling windows that provide an unobstructed view of the city core and the fall-colours, and view of the Grand River and the multiple bridges of the historic and architecturally renowned downtown Galt as well as magnificent sunsets. Walking distance to trails, parks, theatres, boutique shopping, restaurants, churches, places of worship, 2 public libraries, farmer’s market, schools, UW campus, the pedestrian bridge, the Gaslight district, public transportation, minutes to 401, and much more. Condo fees include all utilities except hydro (average $50/month), all amenities are free except the guest suite $75 for 1st night for cleaning. Offers an awesome fitness centre 24/7, Guest Suite, Party Room with walkout to an impressive Garden Terrace with BBQs and dining area for all your entertaining needs, and lounging area overlooking the Grand River. This building has a community living feel with all the social activities for various events including Christmas dinner/New Year celebrations, games night, gardening, book club, and much more. Secured entry building with security cameras. (id:49187)
3109 - 15 Holmes Avenue
Toronto (Willowdale East), Ontario
Luxurious Azura Condo, Bright Lower Penthouse Unit With Two Huge Terraces In The Prestigious North York Area. This Gorgeous East Pacing Unit Offers 3 Bedrooms & 2 Bathrooms With A 10 Ft Ceiling. Modern Kitchen w/Stainless Steel Appliances & Quartz Counter Top. 1 Parking And A Huge Locker. Steps To Finch Subway Station, Close To Hwys, Surrounded By Lots Of Restaurant, Supermarket, Shoppers. Must See. photos generated by AI (id:49187)
785 Fleet Street
London East (East G), Ontario
Perfect Starter home for first-time homebuyers looking to step into the market with a mortgage helper. WOW at this price!! Renovated, No Carpet, Brand new Vinyl floor(2025) in the basement, Bright Bungalow, less than 6 minutes to Fanshawe College or to the Downtown entertainment district, less than 2 minutes walk for the Direct Transit route. Offers a 2-bedroom basement Apartment with a separate side entrance. Rent in the area is approximately $1100-$1300/month. As you enter through the Foyer, a spacious Living room with loads of natural light through large windows and pot lights welcomes you. New Laminate floor on the main. Adjoining renovated kitchen with Brand New appliances, gas stove, Blacksplash, Brand new kitchen cabinets(2025) with high-end exhaust fan(2025), with Dining.Two good-sized bedrooms with closets and a 3-piece bath on the Main floor. The lower level, which has a separate entrance, consists of a spacious living room featuring pot lights and large windows. lower level 2 bedrooms, 3-piece bath, and Ample Storage. This GEM also Consists Of A New Metal Roof On Both The Home And Garage, a New furnace (2019), AC (2019), a Privacy Fence, Charming wood Awing, a detached garage with a Chamberlain garage opener, a long driveway with parking for 4 cars, and a Shed for storage in the backyard. Located in a quiet, family-friendly neighborhood close to schools, parks, shopping, and major routes, this home delivers both comfort and affordability. Act NOW! (id:49187)

