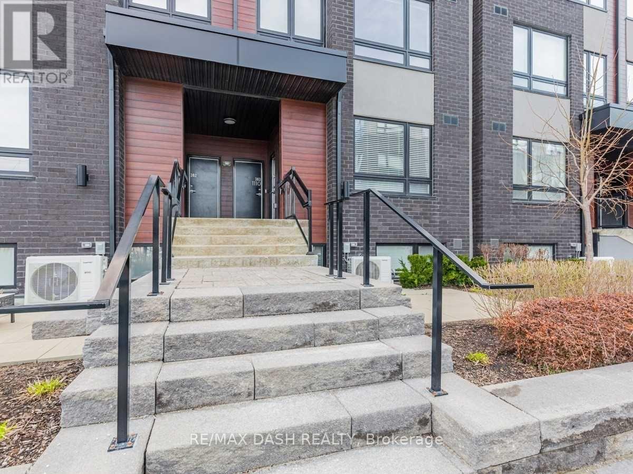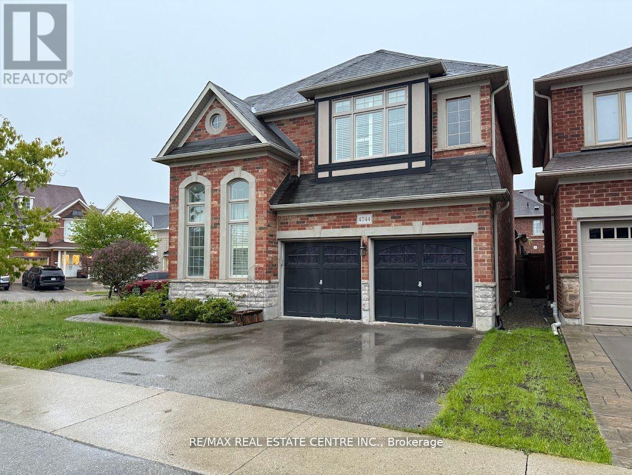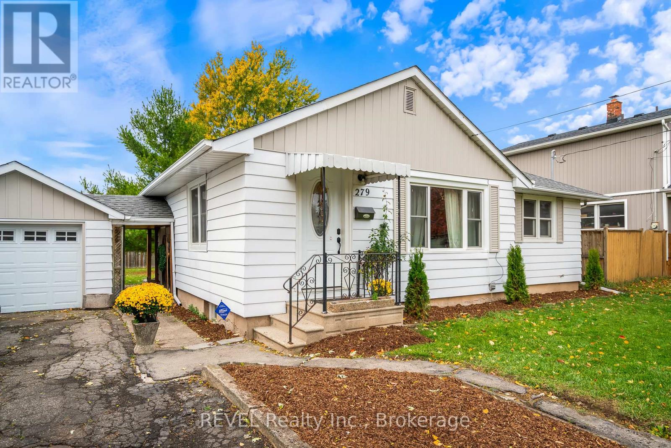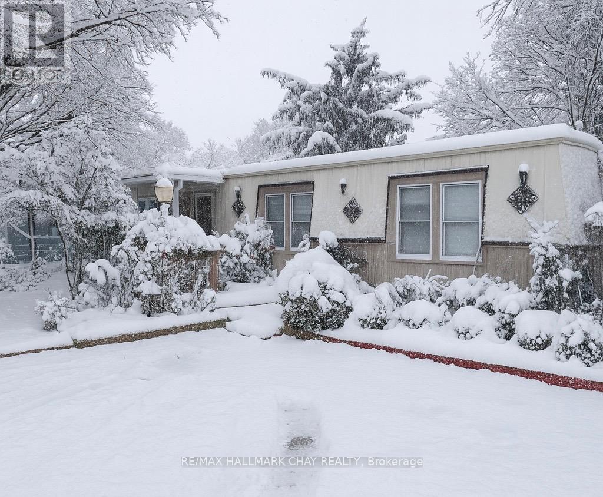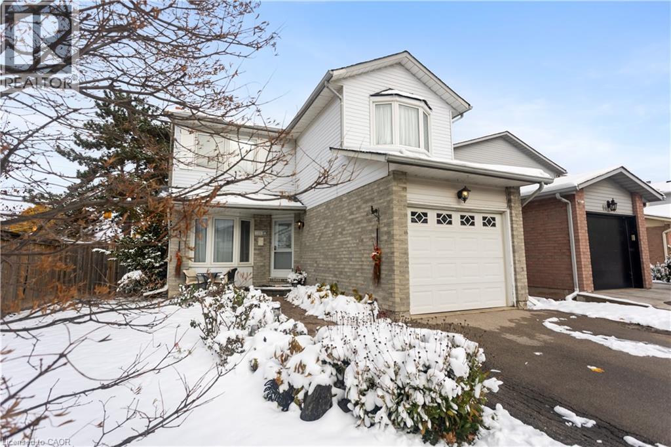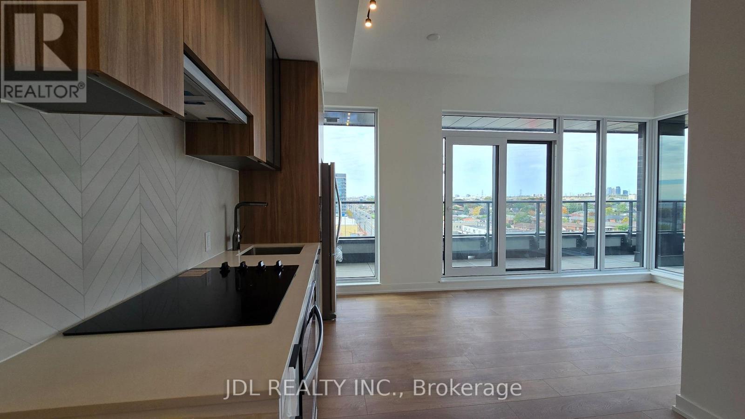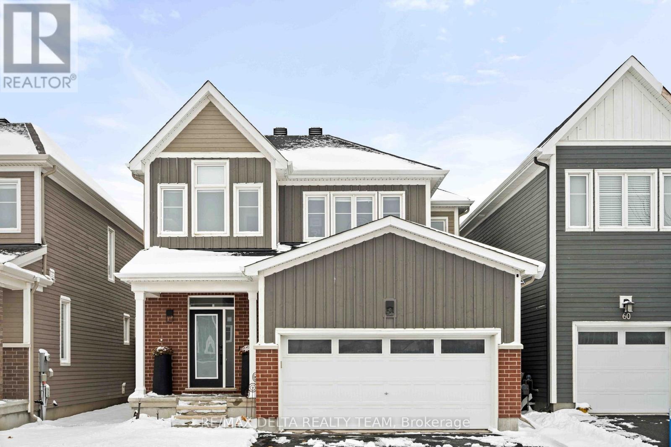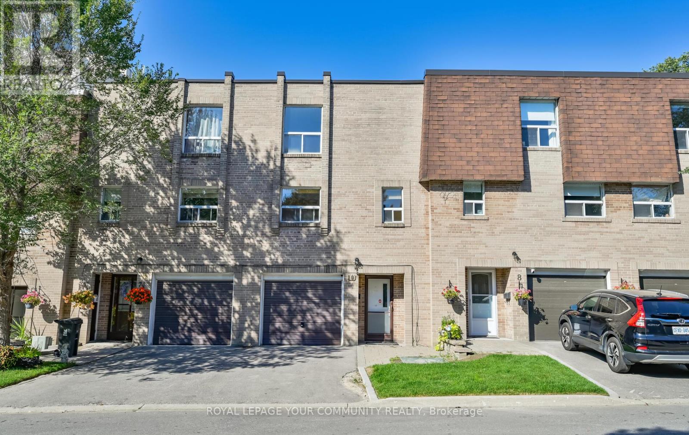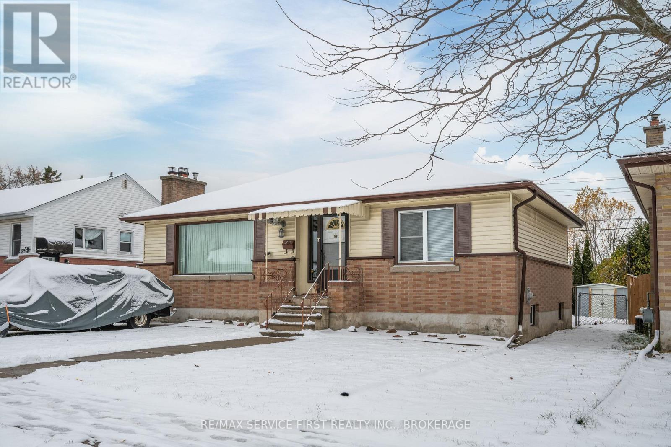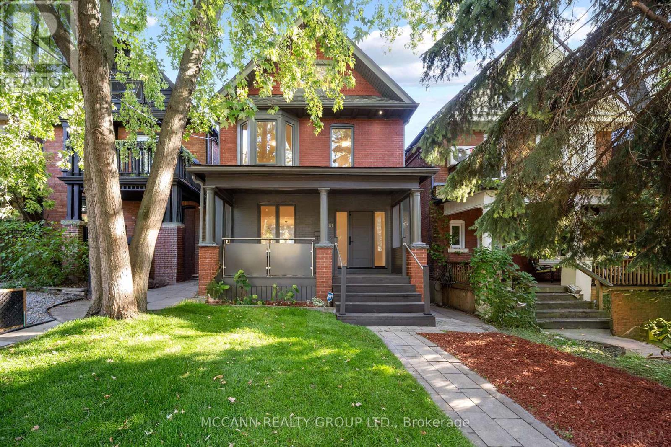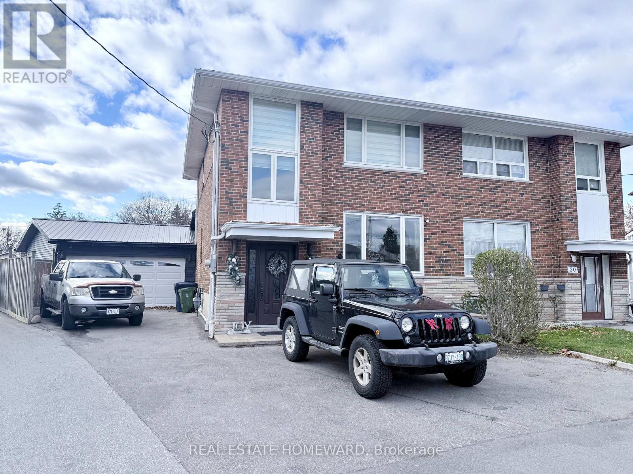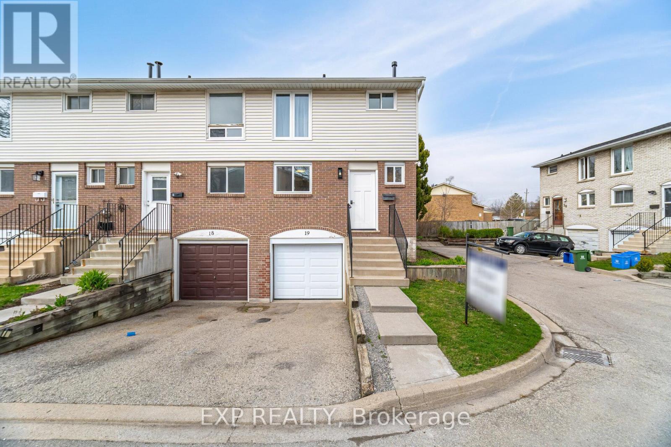304 - 1110 Briar Hill Avenue E
Toronto (Briar Hill-Belgravia), Ontario
Bright, Spacious, and Stylish! This 2-Bedroom, 2-Bathroom Upper Stacked Townhome at Briar Hill City Towns offers 1,048 sq. ft. of interior living space plus a 250 sq. ft. private rooftop terrace. Enjoy a sun-filled living room with a large window overlooking Briar Hill Avenue, a dedicated dining area, and a third-floor study nook. The modern kitchen features stone countertops and full-size stainless steel appliances. Additional highlights include natural oak staircase, laminate wood flooring, a BBQ gas line on the terrace with a view of downtown, plus parking and locker included. (id:49187)
Unknown Address
,
This beautifully maintained and tastefully upgraded 4 -bedroom, 4-bath corner home in the sought-after Alton Village features a recently renovated interior with fresh paint and brand new flooring on the upper level. Featuring an open-concept layout with 9' ceilings and hardwood floors throughout the main level, it offers a gourmet kitchen with granite counters, stainless steel appliances, a modern backsplash, and a walkout to a large deck. The inviting family room includes a gas fireplace and built-in bookcase, while the bight living room impresses with a cathedral ceiling. A convenient main floor laundry with garage access, a luxurious master retreat with a 5-piece ensuite, and a second bedroom with its own ensuite and walk-in closet complete the home. Perfectly situated near parks, top-rated schools, shopping, and transit, this exceptional property combines elegance and functionality in one of Burlington's most sought-after neighborhoods. (id:49187)
279 Vansickle Road
St. Catharines (Rykert/vansickle), Ontario
Classic bungalow on an amazing 60 x 140 foot Lot. The house underwent a thorough update in 2017, is turn-key and ready to be enjoyed by new owners. What was once a main floor home with 2 small bedrooms has been transposed to a single, executive primary bedroom space. Off the primary bedroom find a full size patio door to a deck overlooking the expansive backyard. This space could also become a contemporary Bedroom / Office space. The main floor laundry is immediately located near the primary bedroom. The main floor living room / kitchen is an open plan, with room to add a formal dining room AND a large kitchen island. As you enter the lower level, you'll find an entire finished space, with a second bedroom and a future third bedroom (See photo's for position of 3rd BR). In the lower level, also find a spacious 2nd Bathroom, plus a utility room that could function as a work space as well. The home has a rare attached garage, via a breezeway. The garage is approximately 12 x 20 feet, so plenty of space for a vehicle and bikes etc.,. The backyard could be a gardeners dream or perhaps a pitch and putting green for the avid golfer!! (id:49187)
43 Linden Lane
Innisfil, Ontario
Fantastic Opportunity in Innisfil's Sought-After Sandycove Acres! Beautifully updated 2-bedroom, 2-bathroom home offering approximately 1,120 sq. ft. of stylish, comfortable living space-backing onto private green space for added tranquility. Enjoy a bright sunroom with walkout to your own secluded backyard oasis, complete with mature trees, extensive decking, pergola, shed, and multiple seating areas-perfect for relaxing or entertaining! Step inside to a fully equipped kitchen featuring granite countertops, backsplash, and stainless steel appliances. A grand formal dining room and a spacious living room with fireplace provide elegant and cozy gathering spaces. The generous primary bedroom includes a walk-in closet and private ensuite bath. A second full bathroom offers double sinks and convenient in-suite laundry. KEY UPDATES: Kitchen, Bathrooms, Flooring, Lighting, Sunroom, Front & Back Decking & Landscaping. Private 2-car driveway. Cozy front porch with covered entry. Ample storage throughout. Located just minutes from shops, restaurants, beaches, marinas, golf courses, and the incredible Friday Harbour Resort. Enjoy year-round amenities and events in this welcoming, mature community. Don't miss your chance to call this peaceful retreat home! Land lease total: includes property taxes $1051.43 per month (id:49187)
1486 Reynolds Avenue
Burlington, Ontario
Cozy 2-storey detached home on a corner lot in the heart of Burlington! This lovely home boasts over 2000 sq. ft. of living space including a finished basement. Complete with 3-bedrooms, 2-bathrooms, plenty of closet space, open concept living/dining room, modern kitchen with walkout to the backyard and deck. The floors are beautifully polished hardwood and there is a cozy gas fireplace in the basement! Located in the Palmer neighbourhood right across the street from Palmer Park and Landsdown Park making this a great area for families. Close to walking trails, creeks, strip malls, parks, schools, grocery stores, public transit, quick access to the 403 and not far from the lakefront of Lake Ontario. Take advantage of this valuable gem in this family friendly neighbourhood! (id:49187)
615 - 1037 The Queensway
Toronto (Islington-City Centre West), Ontario
Brand new, never lived-in 3-bedroom, 2-bathroom condo featuring 914 sq. ft. of spacious, modern interior living plus a stunning 299 sq. ft. wrap-around balcony with unobstructed views. The open-concept layout offers bright living areas, a sleek kitchen with premium finishes, and a primary bedroom complete with a large walk-in closet and ensuite bathroom. Enjoy premium amenities, including a fully equipped gym and yoga studio, party room, outdoor terrace with BBQs, kids' playroom, golf simulator, and stylish co-working/content creation lounge and cocktail lounge all designed to elevate your lifestyle. Located steps away from Sherway Gardens, with Costco, IKEA, a wide array of shopping and fantastic dining options, Cineplex, and more just around the corner. Public transit is right at your doorstep, and you'll have easy access to Highway 427 and the Gardiner Expressway, making commuting a breeze. 1 Parking included! (id:49187)
58 Hackamore Crescent
Ottawa, Ontario
Better than new! Welcome to 58 Hackamore Crescent - a beautifully upgraded Caivan-built 3-bed, 4 bath home in Richmond's highly sought-after Fox Run community. Bright and open with hardwood floors, a designer kitchen with a gas range, and thoughtful upgrades throughout. Upstairs offers a spacious primary suite with spa-inspired ensuite & walk-in closet, two additional bedrooms, full bath, and second-floor laundry. The finished lower level adds a family room, modern full bathroom, and a convenient 4th bedroom. Outside, enjoy your custom brand new 3-tier deck with pergola, lighting & river-wash stone landscaping - perfect for entertaining or relaxing. Situated in a safe, friendly neighbourhood with parks, schools, shops, and recreation nearby - all within Ottawa's fastest-growing community. Simply move in and enjoy! (id:49187)
10 Village Green Way
Toronto (Henry Farm), Ontario
Great starter home! Fantastic price located in great area! Attention to anyone who wants to make it their own! Renovated now or down the road. Price to show what's needed! Sold "as is" estate sale. Spacious layout! North York Subway Townhouse One of the largest units - 4 spacious bedrooms with 2 bath, Spacious & Bright South-West Exposure. Minutes From Don Mills Subway, Dvp, 401, 404, Freshco, T&T, Com Cntr., Public School, Fairview Mall & much more. Fantastic location and convenient family-friendly complex; enjoy summers with hassle-free all-inclusive property/complex with outdoor pool & Tennis Courts! Mtnc Fee Includes all utilities, including Cable TV & Internet plus more! Lots of Visitor Parking. Pets Allowed. Status Certificate Available! (id:49187)
28 Brant Avenue
Kingston (East Of Sir John A. Blvd), Ontario
Welcome to 28 Brant Ave, located in the popular Kingscourt area. This home is full of potential and offers hardwood, tile and laminate floors on the main level, two bedrooms one bath with a bright living space with oversized front window and electric fireplace. The eat-in kitchen leads to the large deck and private fenced rear yard. The lower level is partially finished with 4-piece bath and potential for extra living space. Centrally located with a short commute throughout the city and walking distance to newer schools, parks, playgrounds, sports fields, shopping centers and the Memorial Center with water park, dog park, walking, hockey rink and fair grounds. No rear neighbours and walking distance to a community garden. Plenty of updates throughout the years include, Shingles August 2025, Furnace 2019 and plumbing and electrical updates. (id:49187)
217 Pearson Avenue
Toronto (High Park-Swansea), Ontario
Welcome to this fully reimagined Edwardian residence, taken back to the studs and rebuilt with Timeless Charm and Modern Sophistication. Perfectly situated on one of the most coveted streets in Roncesvalles-High Park, this home is steps to Roncesvalles Village, St. Joseph's Hospital, and the Lakefront, offering the best of connected urban living. A charming front porch opens to a sunlit foyer leading to a generous open-concept Living, Dining, and Chef's kitchen with SMART appliances, Gas Cooktop, and Oversized Peninsula -ideal for entertaining. Family room walks out to a stunning backyard with a covered Pergola flowing into additional entertaining outdoor space. Main Floor office or potential Mudroom with a main floor powder room, custom coat closet completes the functionality of this Main floor. The Second floor Primary Suite impresses with a spa-inspired five piece ensuite, Custom walk-in closet and a feature Fireplace wall. Two Additional bedrooms one with ensuite and a laundry room with custom shelving creates perfect relaxing space for family. The third Level adds two additional sizable bedrooms, with a shared bath, and a walkout Sun deck with Lake views. The Lower level with a private entry offers a multitude of Options. Currently set up as a four-bedroom, two-bath layout, additional laundry and appliances brings in sizable rental income, also used alternately as an office and kids playroom. Eventually you could take down the dry wall to convert into additional family space. Updated mechanicals with a new Roof (with Ten year Warranty), spray foam Insulation, Electrical, plumbing, Two Furnaces, Rear extension, Home automation wiring. Additional Laneway garage Access qualifies for further potential housing to be built for appr 1600 sq ft of further Living space. Seamlessly blending timeless character with modern comfort, this home provides abundant living space, sophistication, and flexibility for todays lifestyle. (id:49187)
18 Wyndcliff Crescent
Toronto (Victoria Village), Ontario
Completely transformed with meticulous renovations and significant investment throughout, this home sits on a rare oversized double lot of over 775 m (approx. 8,340 sq.ft.) in the heart of Victoria Village.>>>>Originally a 3-bedroom home, it has been converted to a generous 1-bedroom layout for open-concept living and can easily be converted back.<<<< The property combines modern design with elegant cornice moulding on both main and second floors, offering a refined and spacious living environment. The backyard oasis showcases extensive high-end professional landscaping, featuring a heated saltwater in-ground pool, hot tub, two garden sheds, extensive lighting, multiple patio areas, and a built-in Napoleon BBQ-all with no rear neighbours for ultimate privacy. The home includes hardwood floors throughout, upgraded wood staircases with wrought-iron pickets, premium Renewal by Andersen windows, a newer roof, furnace, on-demand hot water, and an upgraded 200-amp electrical panel. The sun-filled main floor offers an open living, dining, and kitchen area plus a bright sunroom with two skylights, a gas fireplace, and a walkout to the backyard. The open-concept basement features large windows, a full bathroom, and versatile space for a recreation room, office, or guest suite. The luxurious primary suite includes a walk-in closet, an additional double closet, and a spa-like bath with a glass shower, porcelain floors, and a soaker tub. A fully insulated oversized double garage and large driveway provide ample parking and convenience. Rear yard access to Carnforth Road offers added flexibility and potential for future development opportunities. (id:49187)
19 - 120 Quigley Road
Hamilton (Vincent), Ontario
Move in by the Holidays! Priced for swift action go ahead and Step inside this newly updated, end-unit townhome and experience true pride of ownership. Updated top to bottom with high-end finishes, this home is the definition of move-in ready. The standout feature is the custom-designed kitchen, thoughtfully crafted with no expense spared showcasing a gorgeous quartz slab countertop and matching backsplash, and premium KitchenAid appliances for a sleek, chef-worthy space.The open-concept living and dining areas are flooded with natural light, offering a fresh, contemporary feel. The finished basement provides even more living space perfect for a family room, home gym, or home office. Enjoy the convenience of an independent laundry room, making daily chores a breeze.Step outside to your maintenance-free, private fenced backyard ideal for entertaining, gardening, or simply relaxing in your own personal oasis. Being an end unit, you'll appreciate the added privacy and peaceful atmosphere.Located in a welcoming, family-friendly neighborhood, you'll find everything you need just minutes away great schools, parks, shopping centers, public transit, and easy access to the Red Hill Valley Parkway for commuters. Outdoor enthusiasts will love being close to the Niagara Escarpment trails, lush green spaces, and the beauty of the waterfront.This is a rare opportunity to own a fully upgraded, stylish home in a prime Hamilton location. Don't miss your chance schedule your tour today and find out why this home is turning heads in Hamilton! (id:49187)

