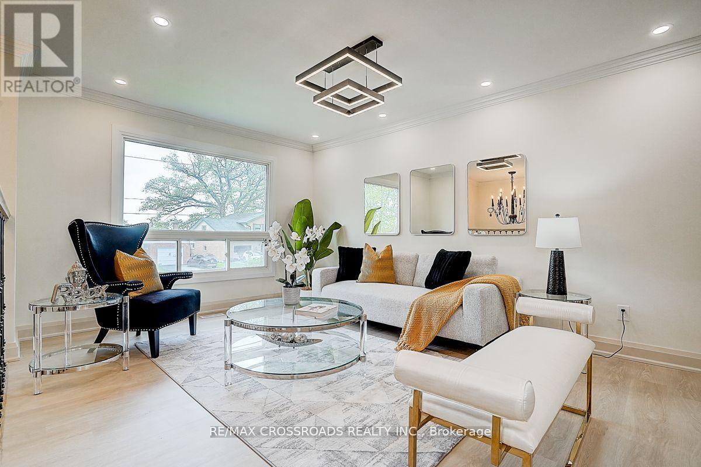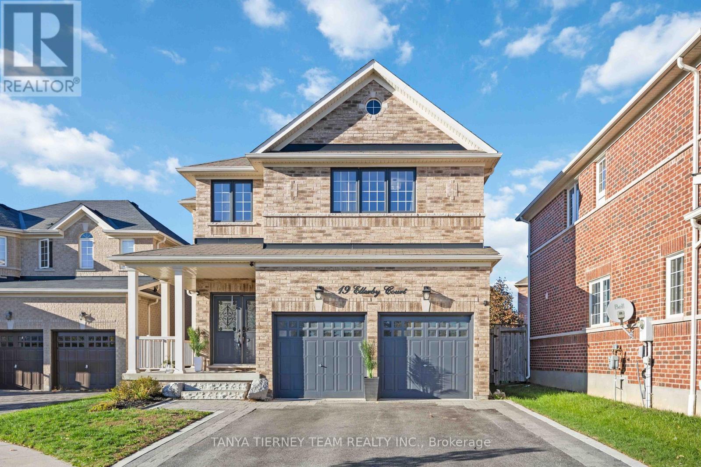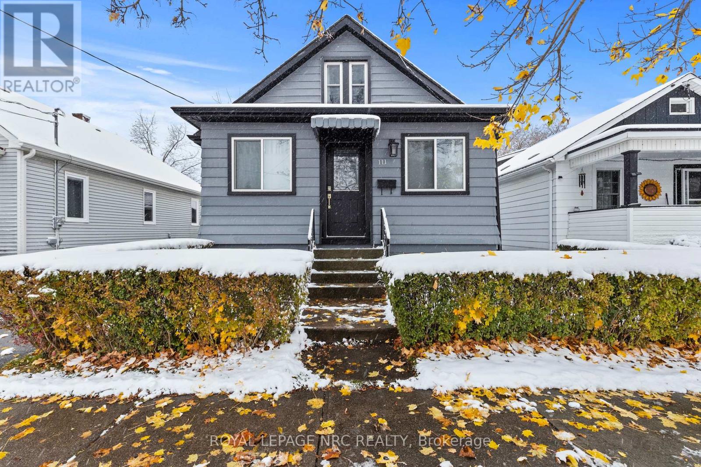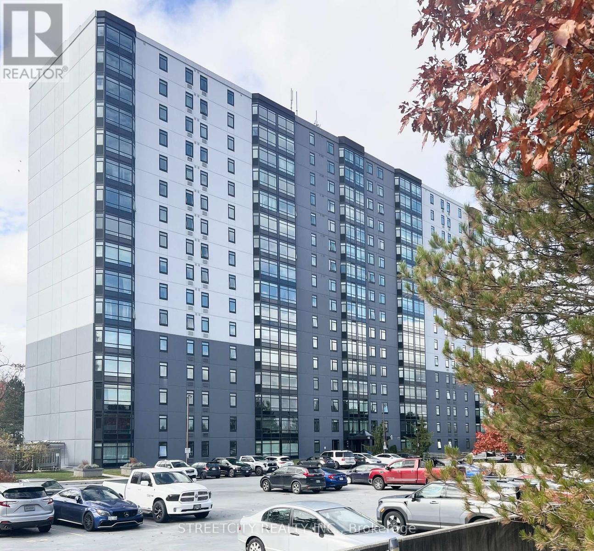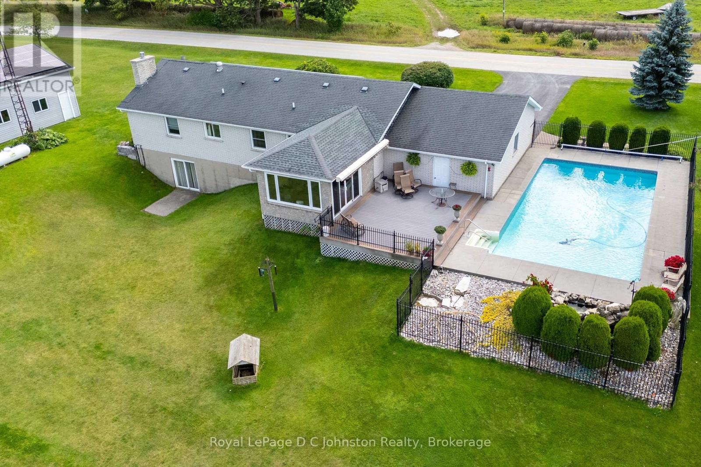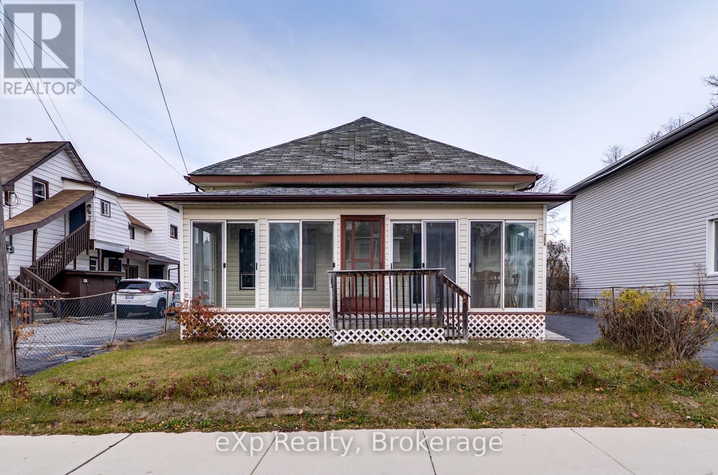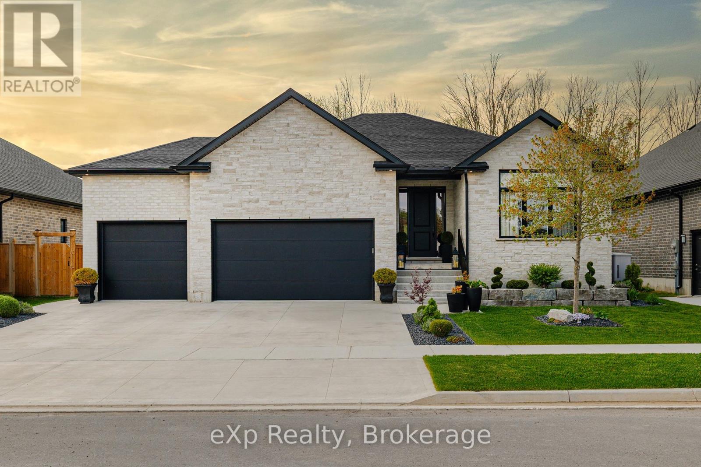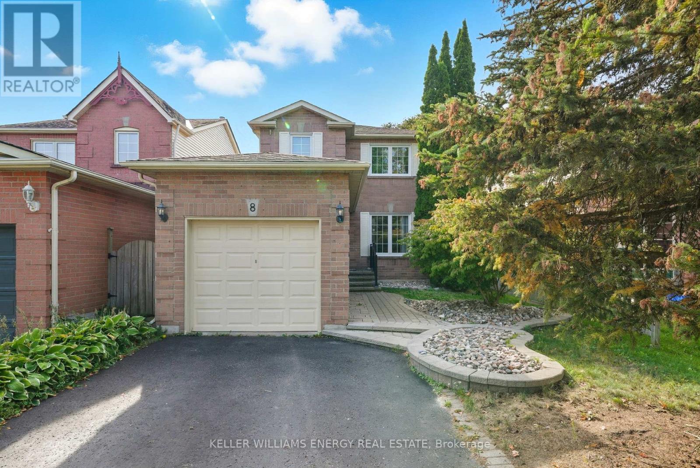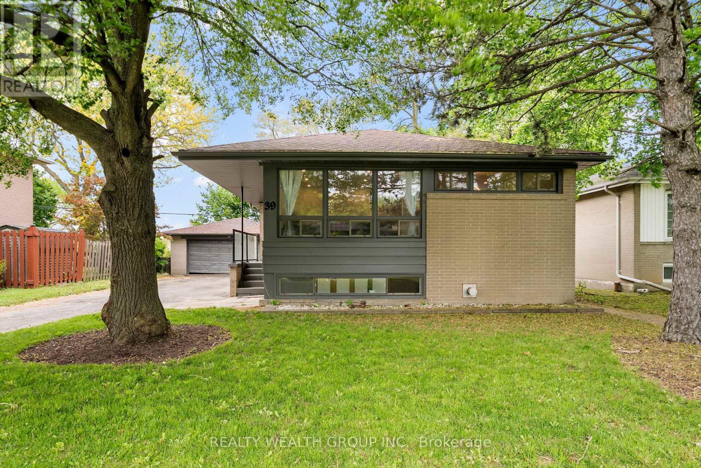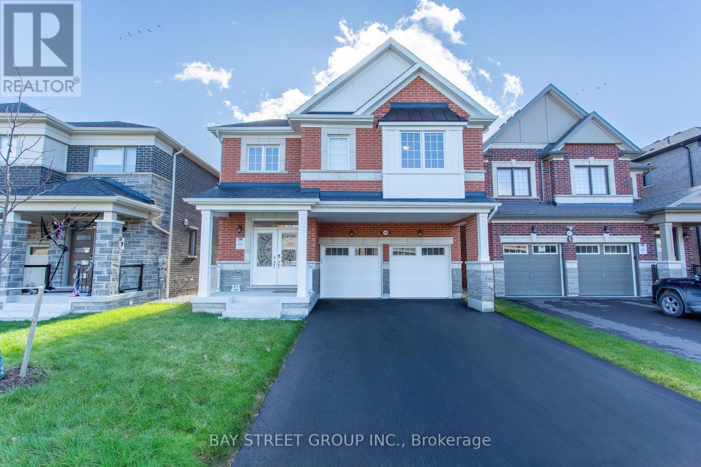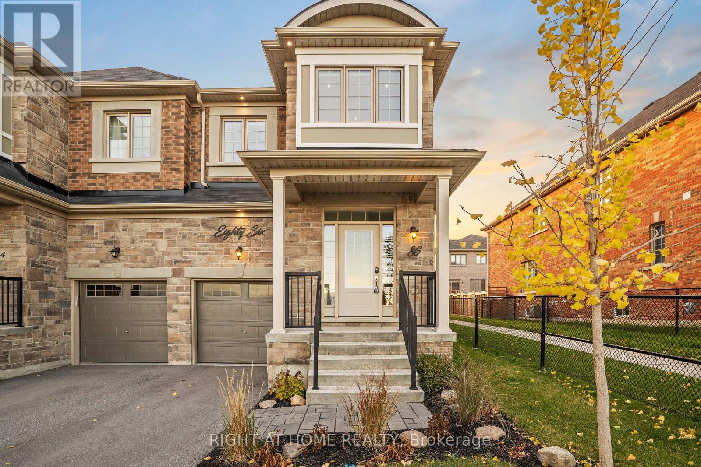160 Letitia Street
Barrie (Letitia Heights), Ontario
Welcome to 160 Letitia Street, nestled in the prestigious Letitia Heights community of Barrie a home that redefines modern living. This brand new fully renovated raised bungalow showcases over $150K in top-to-bottom thru-out upgrades, blending timeless design with contemporary elegance. Step inside to discover a bright open-concept layout with smooth ceilings, wide-plank flooring, and abundant pot lights, where the living and dining rooms are enhanced by an elegant waffle ceiling. The chefs kitchen shines with brand-new cabinetry, Quartz countertops, ceramic backsplash, undermount sink ,Large 24x48 tiles, stainless steel appliances, and a central island with breakfast bar. Offering 3 bedrooms on the main level plus 2 more in the finished basement with a second kitchen and laundry, this home is ideal for multi-generational living or rental potential. The lower level boasts soaring 8.5 ft ceilings and direct garage access, creating both comfort and convenience. A private, oversized backyard completes the package, perfect for family gatherings. With recent updates including newer windows(2020) , roof (2020), and a new electrical panel with EV charging outlet, this move-in-ready home provides peace of mind for years to come. Located just minutes from schools, parks, trails, shopping, and Hwy 400, this is the perfect balance of lifestyle and location. Don't miss the opportunity to make this stunning property your own. (id:49187)
19 Ellerby Court
Whitby (Taunton North), Ontario
Fabulous 5-Bedroom Family Home on a Quiet Court location! Nestled on a peaceful court in the heart of North Whitby, this stunning 5-bedroom, 4-bathroom home offers the perfect blend of style, space, and functionality for the modern family. Step inside to an inviting open-concept main floor, featuring gleaming hardwood floors, 9ft ceilings, pot lights, remote operated automated blinds and a custom feature wall in the elegant formal living room. Host memorable dinners in the separate formal dining room, or unwind in the spacious great room.The spacious kitchen boasts a breakfast bar, modern backsplash, stainless steel appliances, and a bright breakfast area with a walk-out to a large entertainer's deck-perfect for summer BBQs and relaxing by the above-ground pool. Upstairs, you'll find five generously sized bedrooms, each with ensuite access! The luxurious primary suite includes a walk-in closet and a spa-like 4-piece ensuite with a corner soaker tub. The remaining bedrooms share convenient Jack & Jill 4-piece bathrooms, ideal for a growing family! The fully finished basement offers even more living space-perfect for a home gym, media room, or play area-with plenty of storage and pot lights throughout. This is the family home you've been waiting for-don't miss your chance to live in one of Whitby's most sought-after neighbourhoods! (id:49187)
111 Morton Street
Thorold (Allanburg/thorold South), Ontario
Welcome to this charming 1 1/2-storey detached home, featuring 3 bedrooms and 2 bathrooms - the perfect opportunity for first-time home buyers! This turn-key property is move-in ready and offers the perfect blend of comfort, style, and convenience. The bright, updated kitchen features stainless steel appliances and a large island, perfect for meal prep, casual dining, or entertaining guests. The inviting living area includes an electric fireplace, adding warmth and a cozy touch to the space. Centrally located near Highway 406, Brock University, The Pen Centre, and all major amenities, you'll appreciate the ease of access to everything you need. The home sits on a generous, fully fenced lot with a spacious backyard - ideal for kids, pets, or outdoor gatherings. A detached garage provides extra storage or the perfect workshop space.Inside, the finished basement adds flexible living space - perfect for a rec room, home office, or gym, depending on your needs. The upstairs primary bedroom can easily be opened back up to its original layout for a more open-concept feel.With its ideal location, modern updates, and unbeatable value, this home truly checks all the boxes. (id:49187)
1687 Sharon Street
North Dundas, Ontario
Welcome to SILVER CREEK ESTATES! Zanutta Construction's newest model - THE CLARA, is a stunning 1628 sq. ft. bungalow, where modern comfort meets timeless design! This beautifully crafted 3-bedroom, 2.5-bath home offers a bright, airy, and spacious open-concept layout perfect for family living and entertaining. The heart of the home features a chef-inspired kitchen complete with a large quartz island, corner pantry, upgraded cabinetry, black hardware and high-end finishes throughout. The adjoining living room with a cozy gas fireplace and abundant pot lighting creates a warm, inviting atmosphere.The primary suite is a true retreat, featuring a walk-in closet and a 3 pc ensuite bath with quartz counters, contemporary fixtures and a walk in shower. Two additional bedrooms and a well-appointed main bath provide space and comfort for family or guests.Convenience is key with a laundry/mudroom combination offering inside access to the garage, ideal for busy households. Thoughtful touches like luxury vinyl flooring throughout, a covered front porch, and stylish details elevate this home's appeal.Bright, open, and impeccably designed , this bungalow blends functionality and modern elegance in every detail. A must-see for anyone seeking comfort, style, and quality craftsmanship in one beautiful package. Only minutes from the 416, easy commute to Ottawa. 10 min from Kemptville and all it's amenities. Picture is artist rendering, finishes will vary. HST inlcuded in purchase price with rebate to builder. Model home available to view by app. Other lots and models to choose from. OPEN HOUSE LOCATED AT 1694 SHARON ST. (id:49187)
1714 - 45 Pond Mills Road
London South (South J), Ontario
Spacious Open Concept 2 bedroom 1-bathroom apartment with sunny views. Renovated and updated throughout. Open concept living and dining room. Modern kitchen with an island . Incl 5 appliances .The primary bedroom includes a walk-in closet & A/C unit. The second bedroom has a closet. New Flooring and renovated 4 pc. bath. Freshly painted. Including 1 underground parking additional outdoor parking space available at an additional cost. Water included. All other utilities are in addition. (id:49187)
830 Concession 2 Concession W
Saugeen Shores, Ontario
Discover the perfect blend of country living and modern convenience in this spacious 3-bedroom brick bungalow, set on 1.4 acres at the edge of Port Elgin and just a short drive from the Bruce Power. Situated on one of the highest elevations in Bruce County, the property offers exceptional privacy, sweeping views of the countryside, and a distant view of Lake Huron and it's famous sunsets. The home features an newer kitchen and bathroom, an inviting main-floor layout with sunken living room, a large family room, and the convenience of a main floor laundry room. A full basement with a large recreation room complete with bar for entertaining and basement walkout, plus additional living space for workshop, or storage. An attached garage adds everyday practicality, while the 20' x 30' workshop is ideal for tradespeople, hobbyists, or anyone in need of extra workspace. Step outside and enjoy an incredible set of outdoor amenities, including a refreshing saltwater swimming pool, an inground irrigation system, and rooftop solar panels that keep utility costs under control. A propane fireplace, and propane-fired backup generator ensures peace of mind year-round. This well-maintained property offers room to breathe, space to grow, and the rare combination of rural charm with modern upgrades. If you've been searching for that special home on the edge of town, this bungalow is ready to welcome you. (id:49187)
364 Agnes Street
Greater Sudbury (Sudbury), Ontario
Unlock the possibilities in this 3+1 bedroom, 2 bathroom home with a versatile in-law suite on an oversized lot, in a quiet, newly paved, cul-de-sac. Imagine a bright sunroom, abundant storage, and a chance to reopen 2 to 3 more bedrooms. The in-law suite features a private and interior entrance, full kitchen, and a gas fireplace, perfect for extended family or rental income. Zoned R2-3, allowing up to four residential dwelling units. Maximum lot coverage and reduced parking requirements, offering incredible investment or multifamily potential, with space to build or create your dream garage. Updates include furnace (2018), hot water tank (2018), shingles (2016), air conditioning and 200 amp electrical service. Vacant and move in ready. Discover the opportunity. (id:49187)
41 Gilmer Crescent
North Perth (Listowel), Ontario
41 Gilmer Crescent is a beautifully crafted 5-bedroom, 3.5-bathroom home offering nearly 4,000 sq. ft. of thoughtfully designed living space. With two full kitchens and two ensuites, it's perfect for multigenerational living or added flexibility. The main floor features an expansive living room with 10' coffered ceilings, a beautifully appointed kitchen with quartz countertops and backsplash, a large island, a built-in coffee/appliance nook, and an adjacent dining area. Three spacious bedrooms include a luxurious primary suite with a 4-piece ensuite, walk-in closet, and access to a back porch overlooking the golf course. The oversized triple-car garage includes an in floor drain, man door and separate set of stairs leading to the basement. The fully finished walk-out basement offers incredible potential with a second full kitchen with 10' island, dining area, large rec room, two bedrooms - one with a private ensuite, and plenty of storage in the utility area. This home's additional features include 9' ceilings on both the main level and basement, complemented by 8' doors and 7.5" baseboards. There is Sonopan soundproofing panels between levels, in-floor heating in the basement (two zones), a Briggs and Stratton generator, upgraded appliances, and a fully fenced and landscaped yard. Backing onto the green of Listowel Golf Club's Vintage Hole 8, this home offers serene sunset views and a tranquil setting. Situated on a quiet, family-friendly crescent, this residence combines luxury, comfort, and functionality. (id:49187)
8 Inglis Avenue
Clarington (Courtice), Ontario
Welcome to this well-maintained 3+1 bedroom, 3 bathroom linked detached home located in a family-friendly neighbourhood in Courtice! This bright and inviting home features a functional layout with a combined living and dining area perfect for both everyday living and entertaining. The kitchen overlooks the private backyard, which includes built-in seating on the deck, great for outdoor gatherings and BBQs. Upstairs, you'll find three bedrooms, including a comfortable primary bedroom with a 2 piece ensuite. The fully finished basement offers even more living space, complete with a cozy rec. room, an additional bedroom, and a wood-burning fireplace, ideal for relaxing or hosting guests. Enjoy the convenience of being just 2 minutes from local schools, making morning drop-offs a breeze. Everyday essentials are close by also: Tim Hortons, McDonalds, A&W, and major banks are only 5 minutes away Starbucks, Shoppers Drug Mart, Dollarama, and Food Basics are just 2 minutes away. Oshawa's Lakeview Park and waterfront trails are a quick 10-12 minute drive, perfect for weekend outings. This home offers comfort, convenience, and a prime location, an ideal opportunity for families or first-time buyers a like. Don't miss your chance to call this beautiful Courtice home yours! (id:49187)
39 Treadgold Crescent
Toronto (Parkwoods-Donalda), Ontario
This tastefully updated bungalow on a quiet crescent, located in a highly sought-after neighbourhood, combines contemporary design with everyday practicality. The main floor features three generously sized bedrooms, each bathed in natural light and offering a quiet retreat. The open-concept living area is perfect for both hosting guests and family time, with a kitchen thats sure to impress. It comes equipped with new stainless steel appliances, sleek quartz countertops, custom cabinetry, and a beautiful backsplash. The fully finished basement apartment, accessible through a separate entrance, offers great potential, including a cozy living space, full kitchen, one bedroom, and ample room to add another bedroom. Backing onto a picturesque green space, this home offers privacy and tranquility, while being just minutes from schools, shopping, parks, and public transportation. A true gem that blends comfort and convenience, this one wont last long! (id:49187)
1409 Mockingbird Square
Pickering, Ontario
Welcome to a masterpiece of modern living in the highly sought-after Mulberry Community. This stunning, barely year-old home has been meticulously upgraded with over $150,000 in premium enhancements, offering a move-in-ready experience of unparalleled style and comfort.Step inside and discover a bright, spacious layout defined by its flowing open-concept design. The combined living and dining area is bathed in natural light and features elegant hardwood flooring, an oak staircase, and a cozy electric fireplace, creating a warm and inviting atmosphere perfect for entertaining.The heart of this home is the chef-inspired kitchen, a true masterpiece boasting quartz countertops, a custom eat-in island, and ample cabinetry. It is equipped with brand-new, high-end stainless steel appliances, including a built-in centre-top electric stove, built-in oven, and microwave oven, making it as functional as it is beautiful.Upstairs, retreat to your private sanctuary in the primary bedroom. This spacious haven features a generous walk-in closet and a luxurious 5-piece en-suite bathroom, offering a spa-like experience at home. A second bedroom also boasts a walk-in closet and shares a well-appointed 4-piece bathroom with another spacious bedroom. The second floor is further enhanced by a large, versatile, open-concept family room-a perfect flex space for a media center, playroom, or lounge. With its flexible layout, this family room can also be easily converted into a 5th bedroom, offering even more living options to suit your needs.The spacious basement, featuring upgraded windows, is open to your imagination-ideal for creating a man cave, home gym, or additional living space tailored to your lifestyle.Practicality meets premium living with an upgraded 200 AMP electrical service, ensuring capacity for all your modern needs.Enjoy a lifestyle of ultimate convenience, with quick access to public transit, shopping, schools, parks, Highways 401/407/412, and Pickering GO Station. (id:49187)
86 Cupples Farm Lane
East Gwillimbury (Mt Albert), Ontario
Shows Like A Model Home! Featuring 4 Bedroom, 2.5 Bathrooms Contemporary Semi-Detached In Beautiful Mt. Albert Village. This End Unit Home Offers A Beautiful Upgraded Kitchen With Stainless Appliances, Quartz Countertops and Hardwood Throughout Main Level. Pot-lights throughout interior and exterior. Double Sink In Master And Thousands More In Upgrades! Short Drive To Highway 404 and Shopping. Close proximity to schools, parks and trails. ***Elite Features***: Corner/End Unit, 9 feet ceilings, red oak hardwood flooring (main level), quartz countertops with matching quartz backsplash in kitchen, over 50 interior and exterior LED pot-lights, upgraded berber carpet on upper level bedrooms, upgraded porcelain and Spanish tiles in foyer and washrooms, oak staircase with metal pickets. (id:49187)

