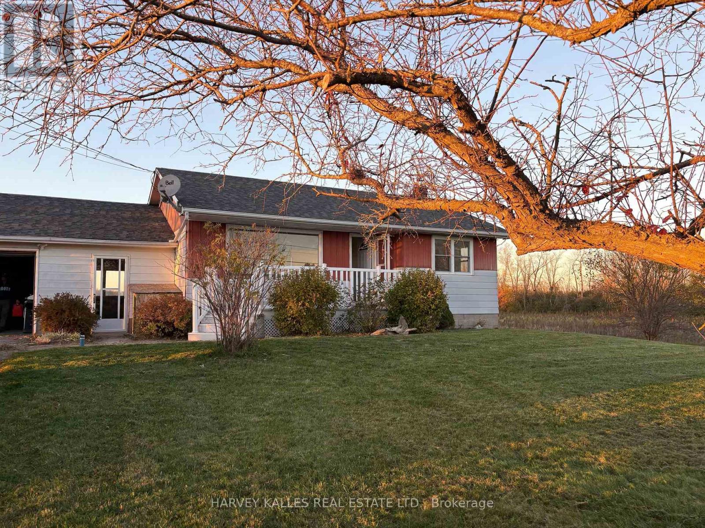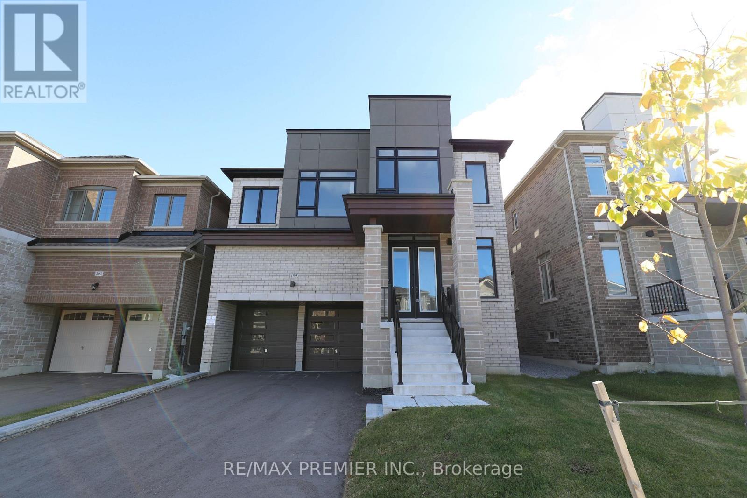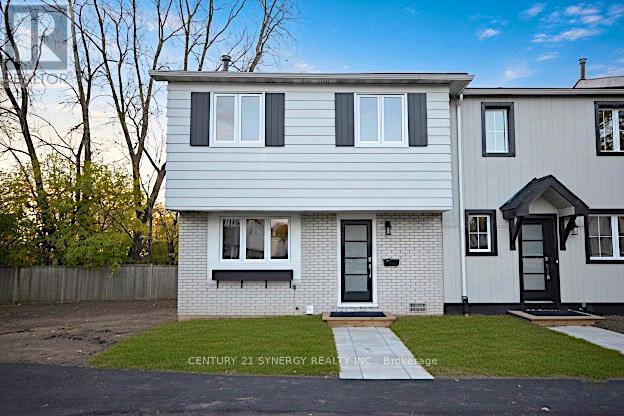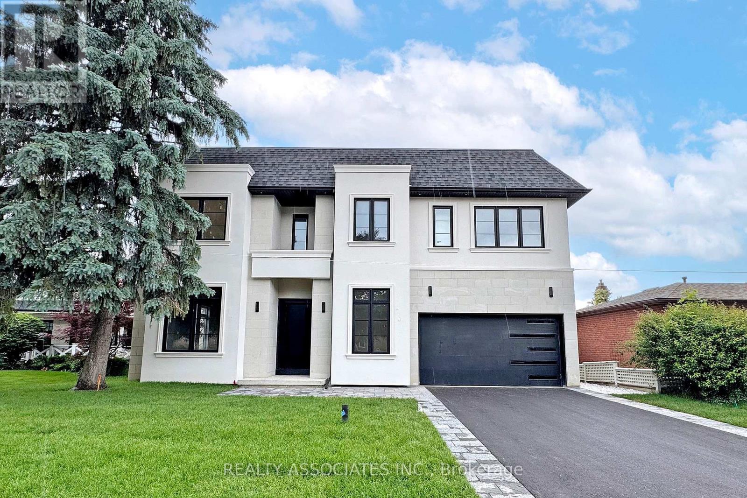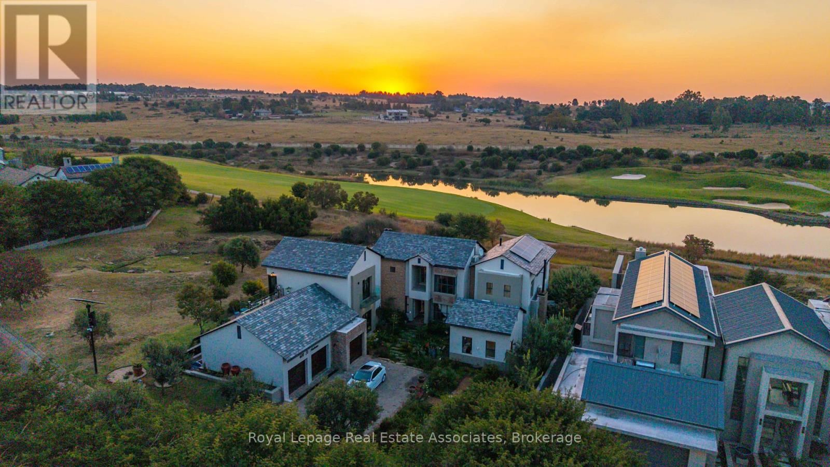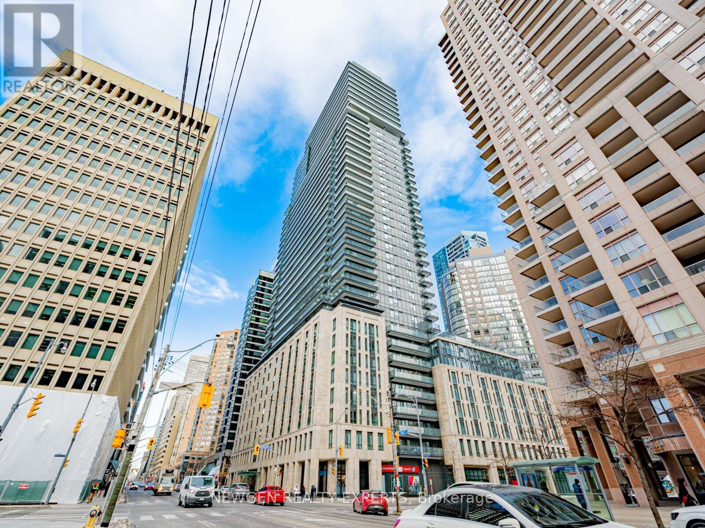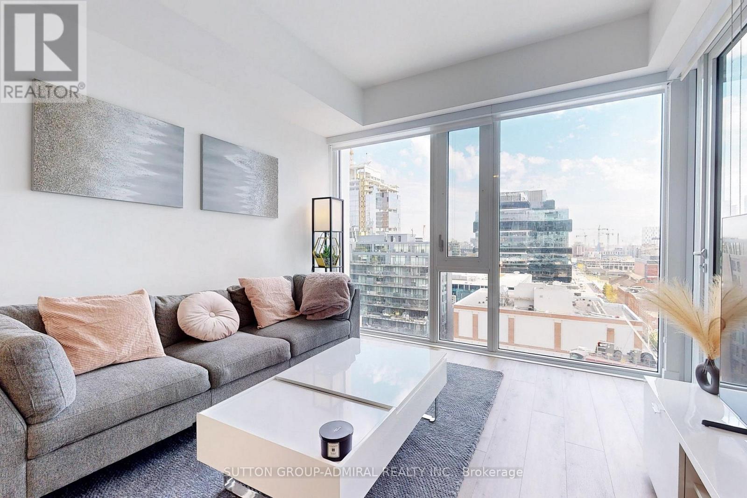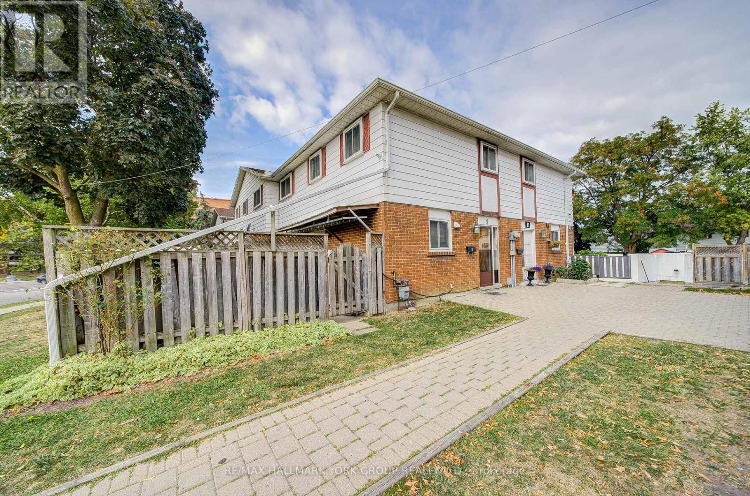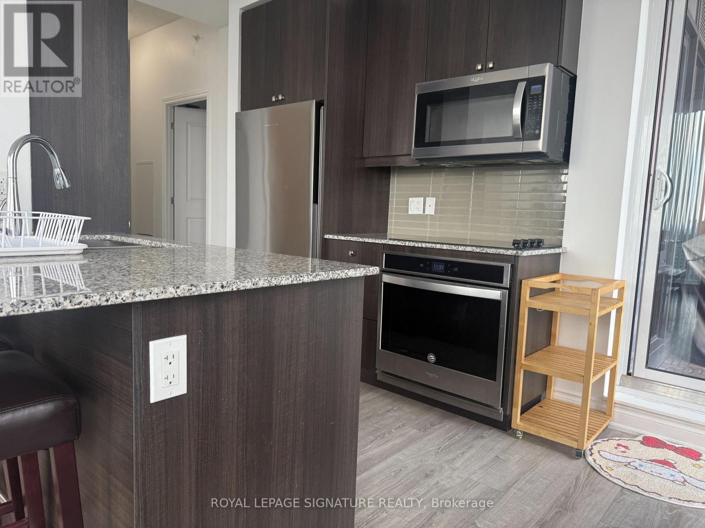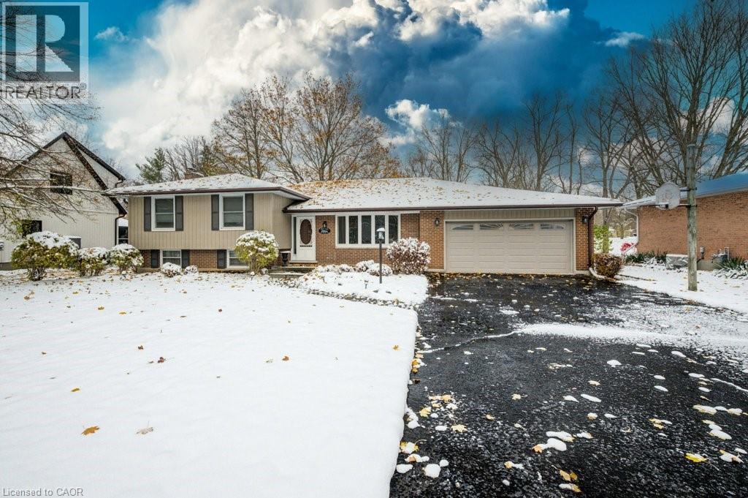186 Grills Road
Quinte West (Sidney Ward), Ontario
Set on a peaceful rural lot surrounded by open farmland, this charming 2 bedroom, 1 bathroom bungalow offers a perfect blend of privacy, comfort, and convenience. Built in 1965 and just minutes to Hwy 401, this home is ideal for first-time buyers, downsizers, or investors looking for a solid opportunity in the growing Quite West/Belleville area. Bright living room with large picture window and hardwood floors overlooks scenic countryside. Functional eat-in kitchen with potential for modern updates. Split side-entry staircase leads to a full-height unfinished basement - ready for your finishing touches or possible in-law suite. Recent updates include new shingles (2021), vinyl windows on main floor, new water filtration system (2025), and an updated thermostat (2025). Enjoy an attached double garage with automatic door opener - ideal for hobbyists or a workshop - plus a paved private driveway, front porch, side deck, and garden shed. Quiet rural living with hospital, schools, shopping, and Hwy 401 access only minutes away. Vacant and move-in ready as is - start your next chapter at 186 Grills Road. (id:49187)
Lot 147 - 199 Fallharvest Way
Whitchurch-Stouffville (Stouffville), Ontario
Introducing The Williams - A Beautifully Designed 40' Single Detached Home That Perfectly Captures Modern Family Living. Offering 3,205 Sq. Ft. Of Thoughtfully Planned Space, This Residence Combines Elegance, Functionality, And Comfort Throughout. The Main Floor Impresses With Soaring 10-Ft Ceilings, Rich Hardwood Flooring, And A Spacious Open-Concept Layout Featuring A Bright Great Room, Elegant Dining Area, And A Gourmet Kitchen Ideal For Entertaining And Everyday Family Gatherings. A Private Den Provides The Perfect Space For A Home Office Or Quiet Retreat. Thoughtful Details Include A Walk-In Closet In The Foyer And A Spacious Mudroom With Closet Offering Direct Access To The Garage, Ensuring Both Convenience And Organization For Busy Households. Upstairs, Enjoy 9-Ft Ceilings And Generously Sized Bedrooms, Including A Luxurious Primary Suite With Dual Walk-In Closets And A Spa-Inspired Ensuite For The Ultimate Retreat. The Side Door Entrance Adds Flexibility And Future Potential To The Layout. Set On A Quiet Street With No Sidewalk On This Side, The Home Offers Extra Parking And Clean, Polished Curb Appeal. Blending Timeless Architecture With Contemporary Finishes, The Williams Delivers An Ideal Balance Of Style, Space, And Everyday Livability In One Of Stouffville's Most Sought-After Communities. (id:49187)
34 - 660 Hochelaga Street
Ottawa, Ontario
A rare offering of style, convenience, and value! 3 Bed, 3 Bath townhome near Montfort Hospital! This completely renovated home features new windows, new doors, fireplace, a modern furnace & insulation to current standards. Enjoy high-end finishes, a bright and spacious layout, and a gourmet kitchen featuring gorgeous stone countertops. Three bathrooms offer maximum convenience. Unbeatable location with close proximity to the Montfort Hospital and key amenities. Just move in and enjoy! (id:49187)
32 Cossar Avenue
Aurora (Aurora Highlands), Ontario
Welcome to this exceptional custom-built home nestled in one of the most prestigious neighbourhoods. Situated on a premium 60 ft w lot with and 11 ft ceilings on the main floor, 10 ft on the second floor, and 10 ft in the fully finished basement. Crafted with impeccable attention to detail, it features an ultra high-end designer grade kitchen with full 10 ft slab island and top-tier appliances, sleek slab-size tile flooring, and the finest grade hardwood throughout . Every detail has been thoughtfully curated for luxury and comfort. It's more than a home-it's lifestyle and it's waiting to welcome you. (id:49187)
0 International - See Remarks Street
South Africa, Ontario
6666 Saint Andrews Street, Centurion, GP, South Africa. A truly unique residence in the prestigious Copperleaf Golf & Country Estate, just outside Johannesburg, South Africa. Offering inspired design, exceptional craftsmanship, and a lifestyle focused on comfort, beauty, and functionality. Set on a generous 1/3 acre lot with over 5500sq/ft under roof, this custom-built home blends architectural creativity with refined finishes and seamless indoor-outdoor living. The main home features three bedrooms, including an impressive primary suite with vaulted ceilings, panoramic garden views, a spacious walk-in closet, and a spa-inspired en-suite with double shower, heated towel rails and a freestanding Victoria & Albert tub. Thoughtful interior elements include a gourmet kitchen with premium appliances, rich cabinetry, open shelving, and direct garden access, along with curated wallpaper and lighting, handcrafted elements, and a hidden library and work nook tucked beneath a custom wrought-iron staircase. The living and dining areas flow effortlessly to the elegant English garden complete with water features and a natural filtration pool. This tranquil retreat is complemented by multiple entertaining zones including indoor and outdoor bars, a built in brai alfresco dining space, and a jacuzzi deck.A separate apartment provides exceptional flexibility, offering a private entrance, full kitchen and lounge, bedroom suite, dressing room, garden, and the ability to add a second bedroom as per existing plans, ideal for extended family or long-term guests. Sustainable features include a full Sunsynk 8kW solar system, 12 solar panels, and dual water tanks.Residents of Copperleaf enjoy world-class amenities including the Ernie Els Signature GolfCourse, wellness spa, fitness centre, swimming and sports facilities, clubhouse, café, walking and cycling trails, onsite schooling, and 24-hour security. . A truly eclectic offering in one of the estate's most exceptional settings. (id:49187)
118 Wilhelmina Place
Ottawa, Ontario
Love the big covered porch. Love the loft. Love the three-sided fireplace, Love the floor-to-Ceiling Window wall! That's a lot of love for this home and its many attributes boasting 2,459 square feet(as per MPAC) plus over 600 sq.ft of fully finished basement, this single-family home with three bedrooms and a loft offers an ideal blend of space, light, and modern comfort. The covered porch is large enough for a couple of patio chairs and a planter or two, creating a private outdoor spot perfect for relaxing with a book even on a warm rainy day. The living room and dining room sit across from one another in the middle of this exquisite model. The three-sided fireplace separates the living room from the great room and is strategically located to be viewed from the living room, dining room, great room, and even the kitchen. The main floor flows beautifully with plenty of open space. The great room, located at the back of the home, features a two-storey window wall open to the loft above. The kitchen is a contemporary showpiece featuring sleek flat-panel cabinetry in rich espresso tones, quartz countertops, and a full-height glass tile backsplash that adds a clean modern edge. A large island, stainless-steel appliances, and a stainless chimney-style hood fan complete the look. The second floor is home to three bedrooms, a loft, and a laundry room. The airy loft overlooks the main level and takes full advantage of the light streaming through the two-storey window wall in the great room below. The master bedroom features a double-door entry, ensuite, and walk-in closet. Plenty of natural light enters through the front windows. Even the walk-in closet has its own window, as does the spa-style 5-piece ensuite. Outside, this home sits on a generous 43-foot-wide lot with a fully fenced backyard, large interlock patio, and gazebo. (id:49187)
208 - 955 Bay Street
Toronto (Bay Street Corridor), Ontario
Don't Miss The Opportunity To Own This Beautiful, Bright, Spacious, Freshly Painted &Professionally Cleaned One Bedroom + Den Corner Unit In The Luxury Britt Residence At Bay/Wellesley In The Heart Of Downtown Toronto. This Unit Features An Open Concept Living &Dining Area. Modern Kitchen Design With Built-In Appliances. Bedroom With A Floor To Ceiling Windows. Open Concept Den For Your Office Space. Minutes To Subway Station, Universities, Hospitals, Financial And Shopping District, Restaurants, Yorkville. Amenities Include: 24HrConcierge, Gym, Theatre, Lounge, Spa, Hot Tub, Outdoor Pool And Much More! (id:49187)
1412 - 158 Front Street E
Toronto (Moss Park), Ontario
The One You Have Been Waiting For! East Facing 554 Square Feet, 1 Bedroom + Den Featuring Floor-To-Ceiling Windows, 9ft Smooth Ceilings, Vinyl Wide Plank Flooring, Custom Roller Shades And A Spacious Balcony. Thousands Spent On Builder Upgrades! Large Four-Piece Bathroom With Upgraded Porcelain Tiles. Separate Den That Is Perfect For A Home Office. Oversized Primary Bedroom With Large Closet And Floor-To-Ceiling Windows. Sleek And Modern Kitchen With Quartz Countertops, Porcelain Backsplash, Under-Cabinet Lighting, Integrated Kitchen Appliances W/ Glass Cooktop, Stainless Steel Microwave And Oven. Unit Is Distinctively Located On The Same Floor As The Rooftop Pool! Located Steps From Union Station, St. Lawrence Market, Financial District, GB College, U of T, TMU And Diverse Shops And Eateries. Amenities Include 24-Hour Security, Rooftop Outdoor Pool, Gym, Party Room, And Guest Suites. (id:49187)
9 Bur Oak Way
Toronto (Glenfield-Jane Heights), Ontario
Your Dream Home Awaits in North York! Welcome to this stunning, move-in ready townhouse nestled in one of North York's most sought-after communities. Step inside and fall in love with the bright, open-concept living and dining space perfect for family gatherings and entertaining. The spacious kitchen offers plenty of room to cook and create, while large windows throughout flood the home with natural light. Upstairs, you'll find three generously sized bedrooms ideal for growing families or those needing extra space. The fully finished basement adds incredible versatility, featuring a large bedroom and full washroom perfect for guests, in-laws, or a home office. Outside, escape to your private garden patio oasis a rare find in the city! Located in a desirable neighborhood surrounded by parks, trails, schools, a community centre, shopping, and all amenities. Commuting is a breeze with TTC just a short walk away and quick access to Hwy 400.This is the ideal choice for first-time buyers or anyone looking for a spacious, stylish townhouse in Toronto. Don't miss out your winning move starts here! (id:49187)
1505 - 9618 Yonge Street
Richmond Hill (North Richvale), Ontario
Welcome to this bright and spacious 2 bedroom and 2-bathroom condo in the heart of Richmond Hill! Featuring an open-concept layout with floor-to-ceiling windows, this unit offers plenty of natural light and breathtaking views.The modern kitchen is upgraded with stone countertops, while the living area opens to a private balcony where BBQs are permitted.Fully furnished 1 parking spots included. Fantastic building amenities: indoor pool, gym, party room & more? Walking distance to transit, shopping, dining, and entertainment along Yonge Street Move-in ready and perfect for professionals or couples looking for comfort and style in a prime location! (id:49187)
66 Water Street
Ayr, Ontario
Welcome to 66 Water Street in beautiful Ayr — a spacious and well-kept all-brick side-split backing onto peaceful parkland. This inviting 4-bedroom, 3-bath home has been thoughtfully updated and lovingly maintained, offering both comfort and functionality for family living. Inside, you’ll find a bright, open-concept main floor featuring hardwood throughout the living and dining rooms, with sliders leading to a large deck and a huge backyard complete with a garden shed. The updated kitchen boasts granite counters, hardwood cabinetry, a stylish backsplash, an island with a breakfast bar, and an upgraded dishwasher — perfect for family meals or entertaining. The front family room offers a cozy retreat with soft carpeting and plenty of natural light. A main-floor bedroom (or ideal home office), convenient laundry area, and a two-piece powder room add to the home’s practicality. Upstairs are three comfortable bedrooms with plush carpet, a renovated four-piece main bath with vinyl flooring, and hardwood running through the hallway. The finished basement expands your living space with a large recreation room featuring a wood-burning fireplace, a full three-piece bath, and a workshop area in the sub-basement — perfect for hobbies or extra storage. The home is equipped with 100-amp service, central vacuum, a rented water heater, water softener, and supplemental electric baseboard heating alongside a gas furnace (2009) and central air conditioning for year-round comfort. Outside, you’ll love the double-car garage and wide driveway that easily fits five vehicles. The roof was redone in 2023 with high quality fiberglass shingles, and the exterior features all brick with newer front vinyl siding (approx. 2013). Your backyard is a private haven backing onto parkland, ideal for summer barbecues and family gatherings. Offering charm, space, and a wonderful location near all of Ayr’s amenities, 66 Water Street is a perfect place to call home. (id:49187)
11 - 175 Advance Boulevard
Brampton (Steeles Industrial), Ontario
Clear height 18.7 inches, truck level & shipping door in the unit, ideal for fabrication, mechanic shop, automotive related, truck repair use. (id:49187)

