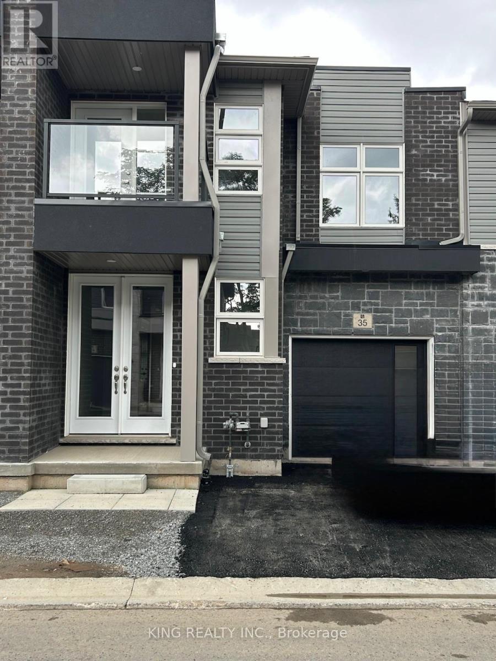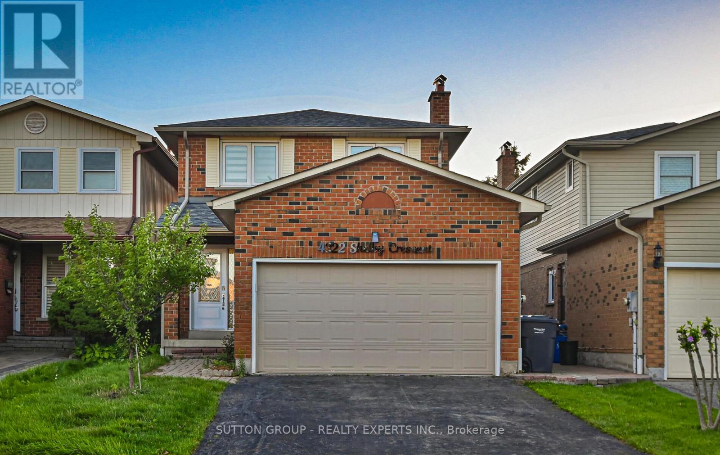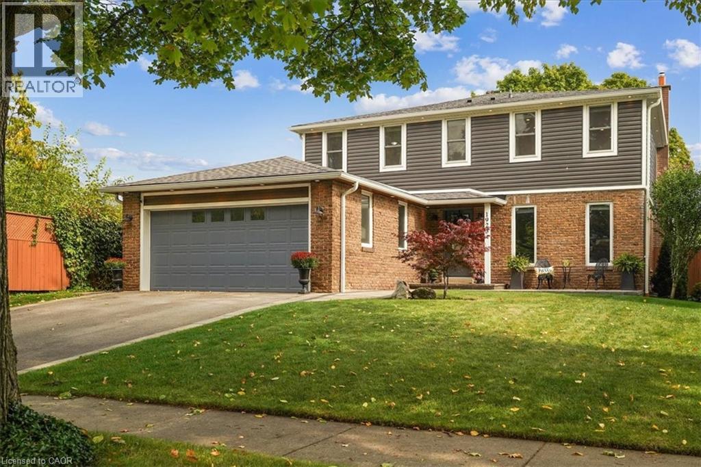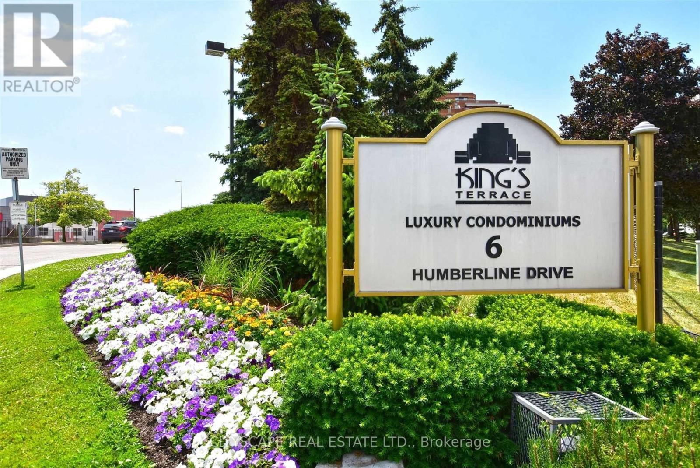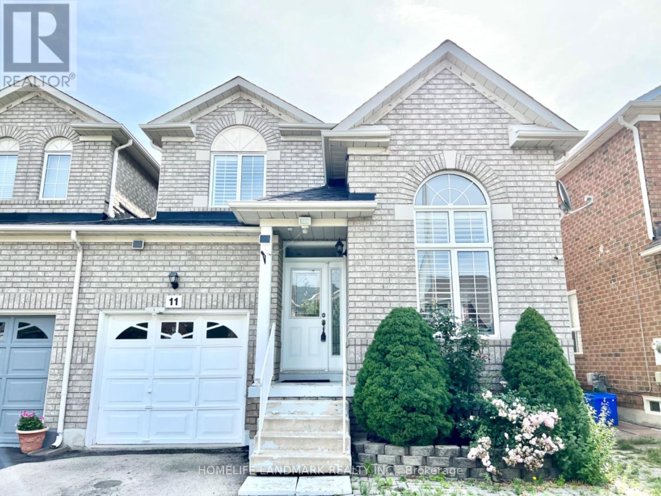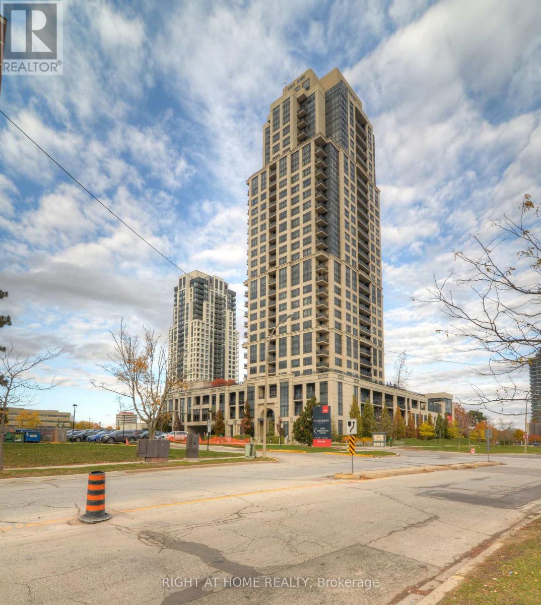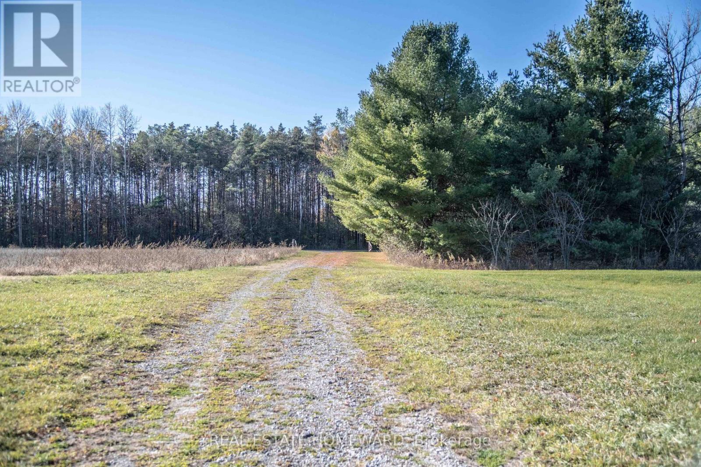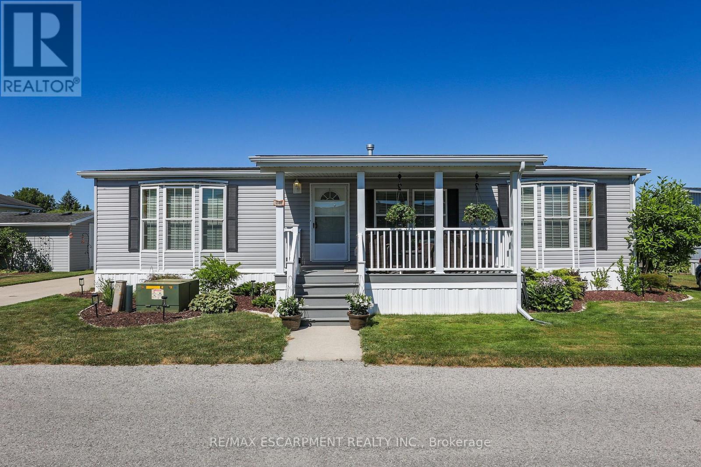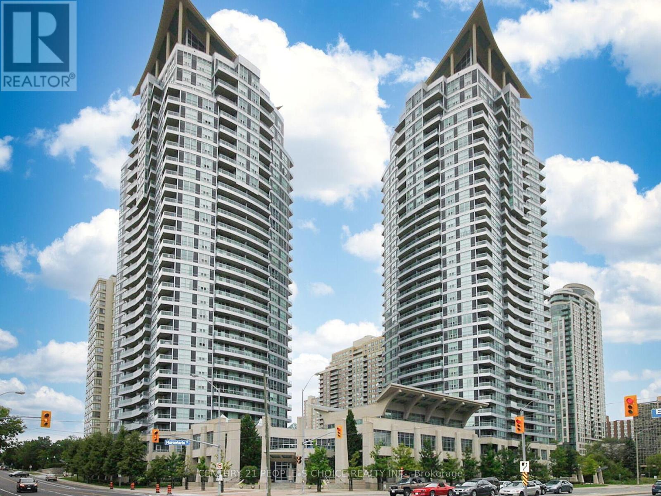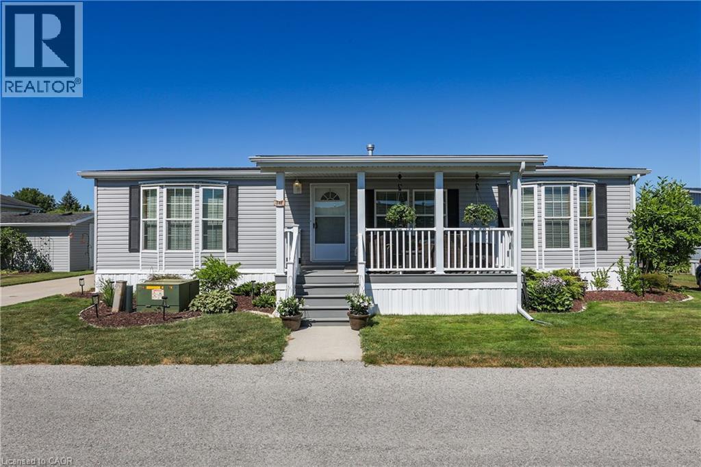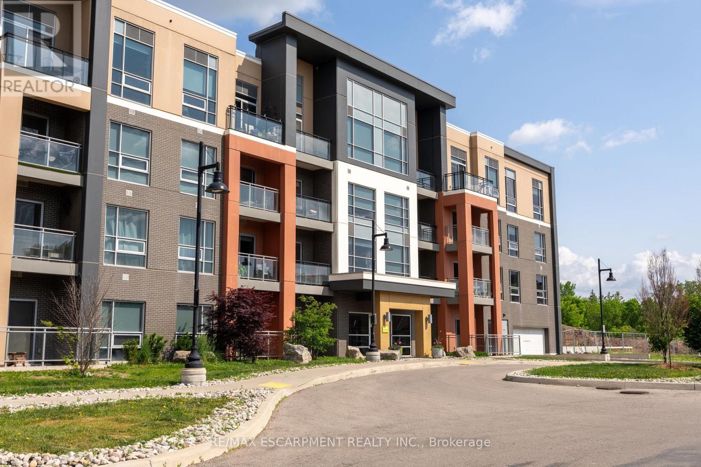35 - 5672 Dorchester Road
Niagara Falls (Hospital), Ontario
Dream home in the heart of Niagara Falls! * ONLY ONE YEAR OLD TOWNHOME *This 2-story freehold townhouse offers modern living with exceptional convenience. * 3 spacious bedrooms and 2.5 luxurious bathrooms, Modern style Kitchen with open concept. * Master bedroom has 3 pc ensuite, walk-in closet and balcony.* 9ft ceiling on Main Floor and 8 Ft ceiling on second Floor.* Laundry machines on 2nd Floor.This home is ideal for families or those seeking extra space. . * Located in central Niagara Falls, you can easily access shopping, dining, parks, and top-rated schools and all other amenities close by. * Tenant to pay extra for Utilities bills (Hydro, Gas, Hot water rental, water & sewerage)each month with basic rent.* Tenant with family and good credit score and good income only.* Key/Security deposit required. First and last month rent with offer. (id:49187)
4322 Shelby Crescent
Mississauga (Rathwood), Ontario
Location, Location. Your dream home awaits you. Greetings from 4322 Shelby cres. A Fully Renovated Family Gem!Discover this stunning3-bedroom (converted from 4 bedrooms) detached home nestled in the heart of Mississauga, most desirable family-friendly neighbourhoods.Thoughtfully updated throughout, this move-in ready residence blends modern elegance with everyday comfort. Main Floor Features: Bright,open-concept layout with brand new flooring, Designer chefs kitchen with beautiful quartz countertop. Newer stainless steel appliances and ample cabinetry Upper Level: Spacious primary retreat with 4-piece ensuite, Two Large beautiful generous bedrooms with large closets.Finished Basement with brand new kitchen and versatile rec space, Cold room, abundant storage, Outdoor Living: Fully Fenced backyard with side entrance. Minutes to top-rated schools, parks, transit, and all essential amenities. Perfect for growing families seeking convenience,community, and quality. Don't miss this exceptional opportunity schedule your private showing today! (id:49187)
1923 Steepbank Crescent
Mississauga, Ontario
Welcome to 1923 Steepbank Your private oasis in the city. This 4-bedroom, 3-bathroom home is on a quiet crescent with mature trees. With numerous upgrades and renovations, it features an updated kitchen with ample cupboard space. 4 impressive-sized bedrooms with a luxurious primary suite with an extra-large walk-in closet and ensuite. The basement has been finished to provide additional living space. Step outside to your backyard paradise, complete with a pool, perfect for entertaining or unwinding. Ideally located with many great school options, parks, and quick access to the 403, 427, and QEW, this home offers both lifestyle and convenience. (id:49187)
605 - 6 Humberline Drive
Toronto (West Humber-Clairville), Ontario
Bright and Spacious 1 Bedroom suite in King's Terraces Condominium. Unbeatable location, walking distance to Humber College and Humber Trail. Minutes to Hwy 427/401/407/409 woodbine Mall, Pearson Airport and Shopping Mall. Very well maintained building with great amenities, pool, gym , sauna, party room, bbq area, concierge, Library and children's playground. (id:49187)
11 Cape Verde Way
Vaughan (Vellore Village), Ontario
Bright & Spacious Family Home! Only share the Garage wall with neighbor, Like a Detached. 3 Beds, 3 Baths, Open Concept, Vaulted Ceiling Living Room, Bright Dining Room And Family Room, Hardwood Floor Throughout, Quartz Kitchen + Bathroom Counter Tops! Ready To Move In, House Comes With Custom California Shutter Window Blinds! Minutes Walk To Schools, Bus Stops, Shops, Short Distance To Hwy 400, New Hospital + Ttc Subway. Pot Lights Throughout, Designer Chandeliers And Lightings, No Side Walk. (id:49187)
1601 - 6 Eva Road
Toronto (Etobicoke West Mall), Ontario
Welcome to 6 Eva Rd - A Tridel Built One Bedroom Plus Den at The West Village Condos. Featuring A Sun-Filled, Beautifully Laid Out Floor Plan with 9' Ceilings, Laminate Flooring, Kitchen With Quality Appliances, Breakfast Bar, Quartz Counters, and Ceramic Backsplash. Large, Separate Open Concept Den. Private Balcony with Amazing North Views. Strategically located for convenience, with easy access to major routes, mere minutes from Pearson International Airport, and a short 20-minute commute to downtown Toronto. Building Features Resort-Style Amenities, Including An Indoor Swimming Pool With Spa And Steam Room/Sauna, State-Of-The-Art Fitness Centre/Gym, 24-Hour Concierge And Security Guard, Party Room/Lounge, Private Movie Theatre/Media Room, Guest Suites For Visitors, Whirlpool/Jacuzzi, Outdoor Lounge/BBQ Area (Part Of A Rooftop Terrace/Sundeck In The Community), Billiards/Games Room, Visitor Parking. (id:49187)
7257 Soper Road
Clarington, Ontario
Car collectors! Privacy seekers! Farmers! Horse lovers, etc etc. This wonderful property speaks to so many. 166 acres of cleared fields, forested areas, a wonderful sandy bottomed stream that runs through the property and a pond! Located in the bucolic hamlet of Kendal, minutes from the 11,000 acre Ganaraska forest for riding, hiking, biking, cross country skiing etc. Minutes to the 407 or 401 and under an hour to Toronto. From the 3 bedroom red brick farmhouse you can hear the trickle of the Ganaraska River! This modest home was built in 1895 and needs to be updated to your own needs and taste. The home is wonderfully situated behind a stand of trees, providing a private and bucolic spot on the property, and set back from the road. 2 car detached garage. Huge outbuilding/barn for a myriad of uses. It has a cement pad foundation and would make an amazing car storage building, or the like. There is a large bank barn that is overgrown and needs help, but the stone foundation looks good in spots. Tobacco huts on property too. Perfect spot for an applicable to regulation home business. Easy to show! A fantastic opportunity to own this much land in such a coveted spot! (id:49187)
4856 Cold Springs Camp Road
Clarington, Ontario
Fantastic location!! Minutes from the 11,000 acre Ganaraska Forest with it's trails for riding, biking, hiking, cross country skiing etc! Min's south of the Ganaraska Forest and education centre. Wonderful 31 plus acres of cleared land. Under an hour to Toronto and minutes to the 407 or the 401! Great location for a commuter. Under 30 minutes to Peterborough.Fantastic opportunity to own property in a neighbourhood of executive homes! Don't wait these lots don't come up often!! (id:49187)
280 - 3033 Townline Road
Fort Erie (Black Creek), Ontario
CAREFREE LIVING IN EVERY SEASON ... Welcome to 280-3033 Townline Road (Trillium Trail), nestled in the heart of Stevensville's vibrant Black Creek Adult Lifestyle Gated Community, where comfort, convenience, and connection come together. This charming and well-maintained 3-bedroom, 2-bath, 1322 sq ft home offers an ideal blend of space and functionality, perfect for those looking to enjoy both a relaxed and active lifestyle. Step inside and be greeted by a spacious living room anchored by a cozy GAS FIREPLACE, ideal for gathering with friends or enjoying quiet evenings in. The adjacent dining area and well-appointed kitchen with gas stove and built-in microwave make meal prep and entertaining a breeze. Off the kitchen, you'll find a convenient laundry room with stackable washer/dryer and access to the COVERED REAR DECK - perfect for enjoying morning coffee or peaceful afternoons outdoors. Dining area also has access through sliding doors to the beautiful 29' x 9' deck with steps down to the garden shed with extra storage. The PRIMARY SUITE is a true retreat with a WALK-IN CLOSET and a private 3-piece ENSUITE with walk-in shower. A generous second bedroom and a third bedroom (currently used as an office) offer flexibility for guests or hobbies. Additional features include a large linen closet, Furnace (2019), Owned HWT (2016), and a COVERED FRONT PORCH. But what truly sets this home apart is the lifestyle it affords. As part of this welcoming community, you'll enjoy full access to top-tier amenities: indoor/outdoor pools, a sauna, clubhouse, shuffleboard, tennis/pickleball courts, fitness classes, and a dynamic social calendar. Monthly fees: $1109.85 ($850.00 land lease + $259.85 estimated taxes). Ready to downsize without compromise? This is the one! CLICK ON MULTIMEDIA for the full virtual tour, drone footage & more! (id:49187)
903 - 1 Elm Drive
Mississauga (City Centre), Ontario
Prime Location! ! Absolutely beautifully maintained 1 bedroom + den (den has doors and can be used as 2nd bedroom), 1-bath, and balcony with south view. condominium in the heart of be used Prime location In The Heart Of Mississauga "City Centre". This bright, open-concept suite features, hardwood floors, walkout to an oversized private balcony with a sun-filled, unobstructed, south-facing view. Plus, 1 parking space & 1 storage locker. Building amenities include: 24 hours concierge, visitor parking, indoor pool, gym, sauna, party/meeting room and More! Low Maintenance Fees. very convenient central location! Close to Square One Mall, Celebration Square, Sheridan College, Community Centre, Library, Living Arts Centre, shopping, theatre, eateries, walking trails and Perfectly located near GO and public Transit. Whether you're a first-time buyer or investor, Unit 903 is a fantastic opportunity in one of Mississauga's most sought-after locations. Don't miss your chance. Book your showing today! (id:49187)
3033 Townline Road Unit# 280
Stevensville, Ontario
CAREFREE LIVING IN EVERY SEASON … Welcome to 280-3033 Townline Road (Trillium Trail), nestled in the heart of Stevensville’s vibrant Black Creek Adult Lifestyle Gated Community, where comfort, convenience, and connection come together. This charming and well-maintained 3-bedroom, 2-bath, 1322 sq ft home offers an ideal blend of space and functionality, perfect for those looking to enjoy both a relaxed and active lifestyle. Step inside and be greeted by a spacious living room anchored by a cozy GAS FIREPLACE, ideal for gathering with friends or enjoying quiet evenings in. The adjacent dining area and well-appointed kitchen with gas stove and built-in microwave make meal prep and entertaining a breeze. Off the kitchen, you'll find a convenient laundry room with stackable washer/dryer and access to the COVERED REAR DECK - perfect for enjoying morning coffee or peaceful afternoons outdoors. Dining area also has access through sliding doors to the beautiful 29’ x 9’ deck with steps down to the garden shed with extra storage. The PRIMARY SUITE is a true retreat with a WALK-IN CLOSET and a private 3-piece ENSUITE with walk-in shower. A generous second bedroom and a third bedroom (currently used as an office) offer flexibility for guests or hobbies. Additional features include a large linen closet, Furnace (2019), Owned HWT (2016), and a COVERED FRONT PORCH. But what truly sets this home apart is the lifestyle it affords. As part of this welcoming community, you’ll enjoy full access to top-tier amenities: indoor/outdoor pools, a sauna, clubhouse, shuffleboard, tennis/pickleball courts, fitness classes, and a dynamic social calendar. Monthly fees: $1109.85 ($850.00 land lease + $259.85 estimated taxes). Ready to downsize without compromise? This is the one! CLICK ON MULTIMEDIA for the full virtual tour, drone footage & more! (id:49187)
103 - 4040 Upper Middle Road
Burlington (Tansley), Ontario
Welcome to 103-4040 Upper Middle Road - Park City Condominiums in the heart of Tansley, where stylish design meets everyday convenience. This beautifully updated 1 bedroom + den, 1 bathroom ground-floor unit offers 657 sq. ft. of bright, open living space with soaring ceilings, sleek finishes, and a flexible layout perfect for working from home or hosting guests. Skip the elevator and enjoy the ease of main-floor living, complete with a larger private terrace ideal for relaxing, BBQing, or entertaining. The spacious primary bedroom features direct walk-out access to the terrace, creating a seamless indoor-outdoor flow and the perfect spot for your morning coffee. You'll also love the functional den - perfect for a home office, nursery, or bonus lounge area - as well as the underground parking, separate storage locker, and a thoughtfully designed interior that truly lives large. This unit is loaded with quality upgrades throughout - see supplements for the full list of enhancements that make this home stand out. Located steps from Tansley Woods Park, with its trails, pickleball courts, and playground, and within walking distance to coffee shops, restaurants, and Millcroft Shopping Centre. Quick access to the QEW, 403, and Appleby GO makes commuting a breeze. With modern style, smart design, and a prime location, this home is a fantastic fit for first-time buyers, downsizers, or investors. (id:49187)

