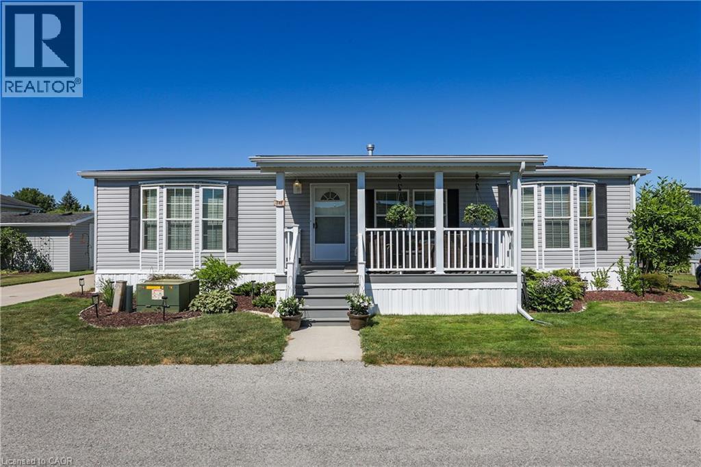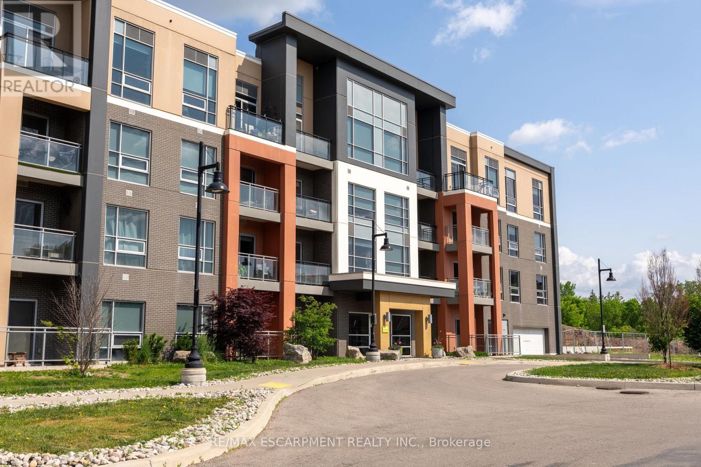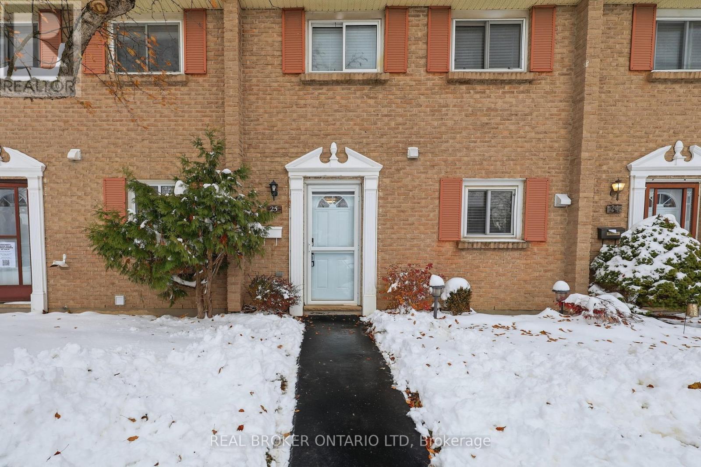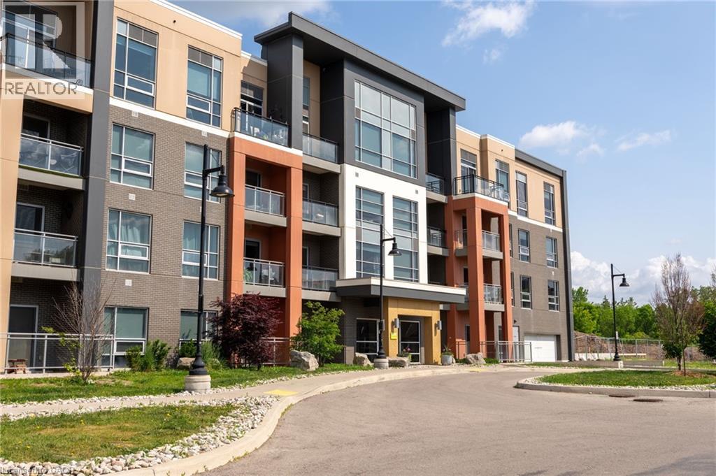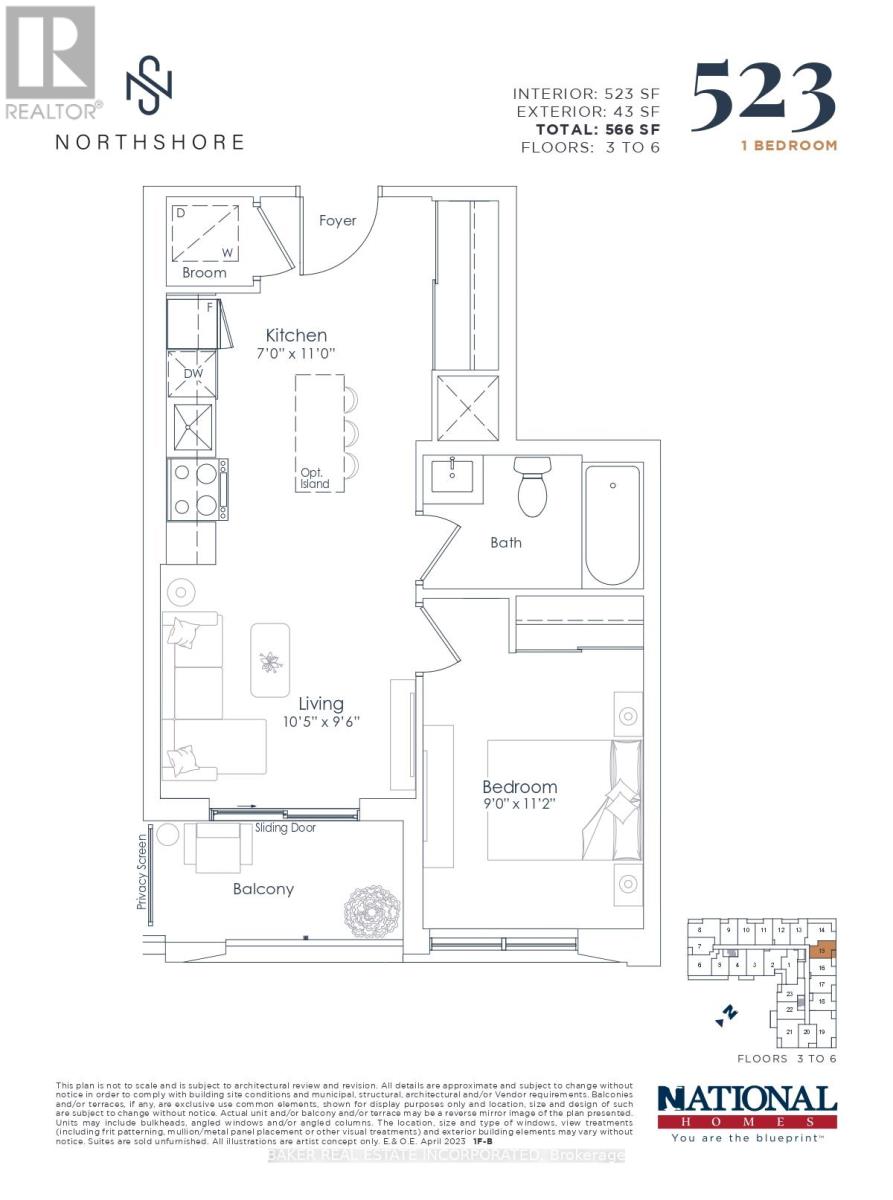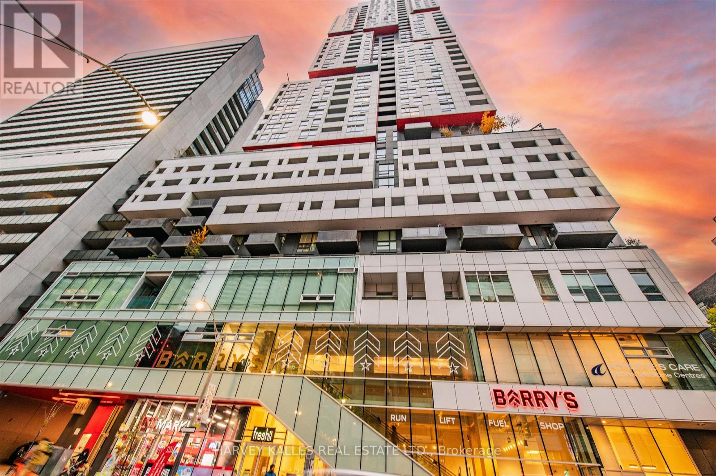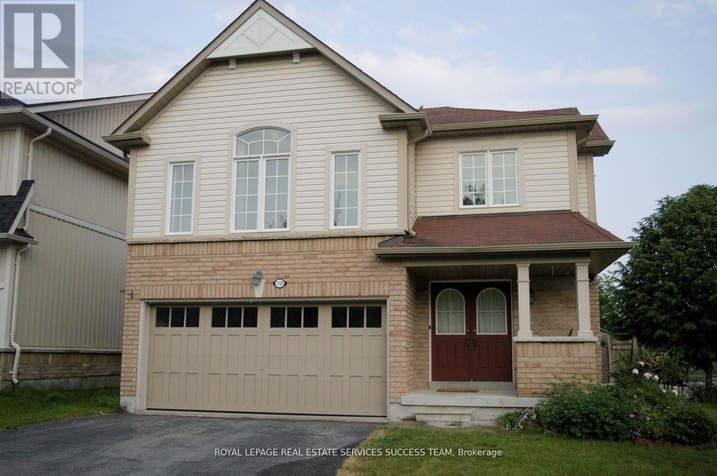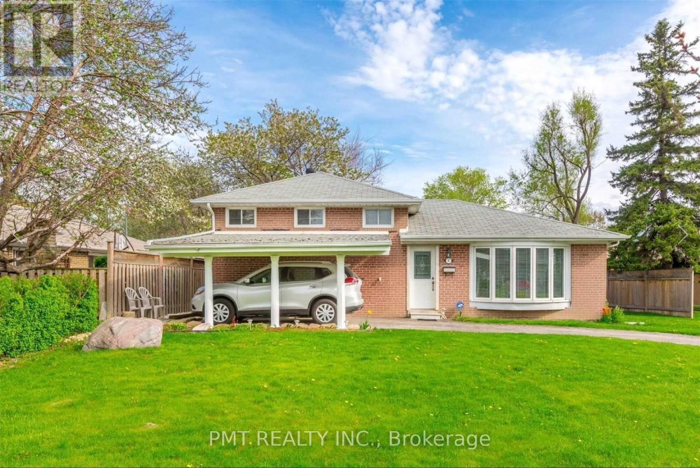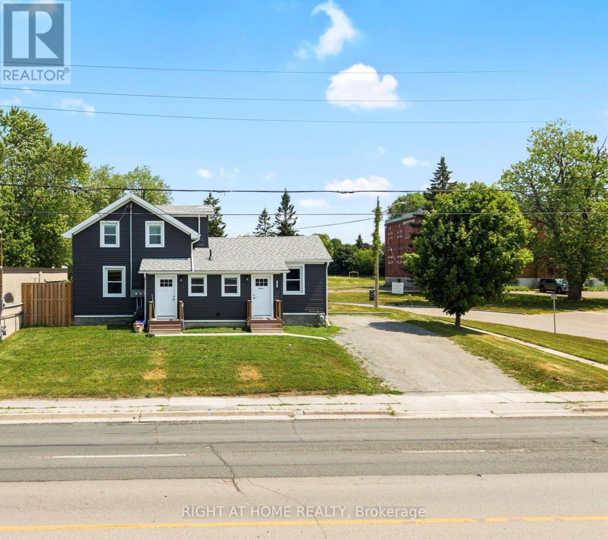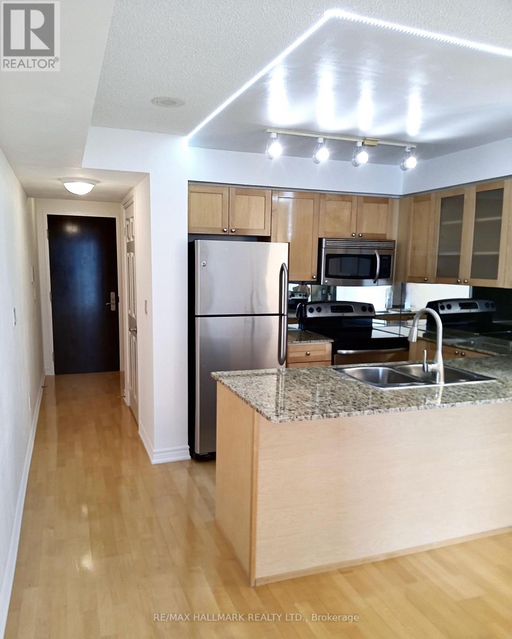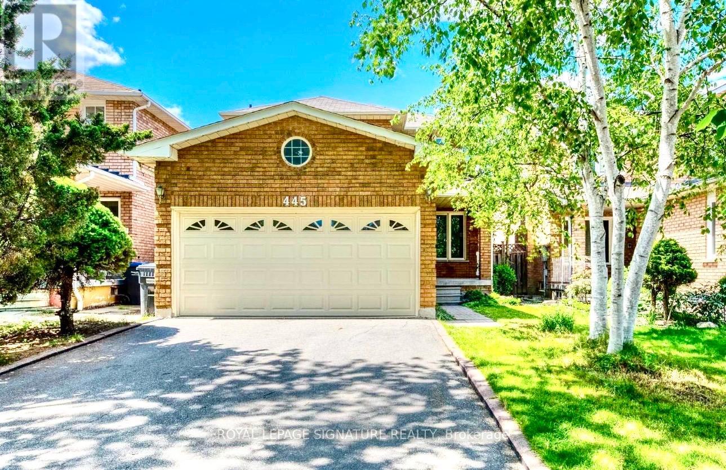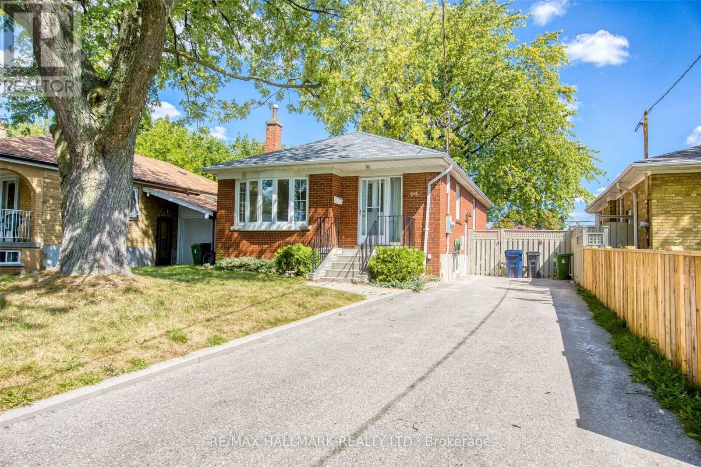3033 Townline Road Unit# 280
Stevensville, Ontario
CAREFREE LIVING IN EVERY SEASON … Welcome to 280-3033 Townline Road (Trillium Trail), nestled in the heart of Stevensville’s vibrant Black Creek Adult Lifestyle Gated Community, where comfort, convenience, and connection come together. This charming and well-maintained 3-bedroom, 2-bath, 1322 sq ft home offers an ideal blend of space and functionality, perfect for those looking to enjoy both a relaxed and active lifestyle. Step inside and be greeted by a spacious living room anchored by a cozy GAS FIREPLACE, ideal for gathering with friends or enjoying quiet evenings in. The adjacent dining area and well-appointed kitchen with gas stove and built-in microwave make meal prep and entertaining a breeze. Off the kitchen, you'll find a convenient laundry room with stackable washer/dryer and access to the COVERED REAR DECK - perfect for enjoying morning coffee or peaceful afternoons outdoors. Dining area also has access through sliding doors to the beautiful 29’ x 9’ deck with steps down to the garden shed with extra storage. The PRIMARY SUITE is a true retreat with a WALK-IN CLOSET and a private 3-piece ENSUITE with walk-in shower. A generous second bedroom and a third bedroom (currently used as an office) offer flexibility for guests or hobbies. Additional features include a large linen closet, Furnace (2019), Owned HWT (2016), and a COVERED FRONT PORCH. But what truly sets this home apart is the lifestyle it affords. As part of this welcoming community, you’ll enjoy full access to top-tier amenities: indoor/outdoor pools, a sauna, clubhouse, shuffleboard, tennis/pickleball courts, fitness classes, and a dynamic social calendar. Monthly fees: $1109.85 ($850.00 land lease + $259.85 estimated taxes). Ready to downsize without compromise? This is the one! CLICK ON MULTIMEDIA for the full virtual tour, drone footage & more! (id:49187)
103 - 4040 Upper Middle Road
Burlington (Tansley), Ontario
Welcome to 103-4040 Upper Middle Road - Park City Condominiums in the heart of Tansley, where stylish design meets everyday convenience. This beautifully updated 1 bedroom + den, 1 bathroom ground-floor unit offers 657 sq. ft. of bright, open living space with soaring ceilings, sleek finishes, and a flexible layout perfect for working from home or hosting guests. Skip the elevator and enjoy the ease of main-floor living, complete with a larger private terrace ideal for relaxing, BBQing, or entertaining. The spacious primary bedroom features direct walk-out access to the terrace, creating a seamless indoor-outdoor flow and the perfect spot for your morning coffee. You'll also love the functional den - perfect for a home office, nursery, or bonus lounge area - as well as the underground parking, separate storage locker, and a thoughtfully designed interior that truly lives large. This unit is loaded with quality upgrades throughout - see supplements for the full list of enhancements that make this home stand out. Located steps from Tansley Woods Park, with its trails, pickleball courts, and playground, and within walking distance to coffee shops, restaurants, and Millcroft Shopping Centre. Quick access to the QEW, 403, and Appleby GO makes commuting a breeze. With modern style, smart design, and a prime location, this home is a fantastic fit for first-time buyers, downsizers, or investors. (id:49187)
25 - 166 Southdale Road W
London South (South O), Ontario
Move-in-ready living in a connected Southwest London community. Welcome to Unit 25 at 166 Southdale Road West, a bright and modern centre unit offering comfort, convenience, and value for today's buyer. Perfect for first-time homeowners, young families, or those looking to right-size, this updated home delivers practical living in a great location. Inside, you'll find a fresh, functional layout with a spacious main floor, an updated kitchen and dining area, and a finished lower level ideal for a rec room, gym, or home office. Upstairs, three comfortable bedrooms and a full bath provide plenty of flexibility for family or guests. Enjoy the private, fully fenced backyard that opens onto peaceful green space and a walking path leading directly to local schools-a rare bonus in this price range. The complex is well managed with low condo fees (including water) and offers loads of green space, plenty of parking and access to the private party room for larger gatherings. Located in a safe, family-friendly neighbourhood, you're just minutes from Sir Isaac Brock Public School, Wonderland Shopping Centre, grocery stores, parks, and public transit. Offering move-in-ready comfort for roughly a third of the price of a Toronto condo, this home is a smart step toward ownership and long-term value. Unit 25 - 166 Southdale. Smart, affordable, and ready to move in. (id:49187)
4040 Upper Middle Road Unit# 103
Burlington, Ontario
Welcome to 103-4040 Upper Middle Road – Park City Condominiums in the heart of Tansley, where stylish design meets everyday convenience. This beautifully updated 1 bedroom + den, 1 bathroom ground-floor unit offers 657 sq. ft. of bright, open living space with soaring ceilings, sleek finishes, and a flexible layout perfect for working from home or hosting guests. Skip the elevator and enjoy the ease of main-floor living, complete with a larger private terrace ideal for relaxing, BBQing, or entertaining. The spacious primary bedroom features direct walk-out access to the terrace, creating a seamless indoor-outdoor flow and the perfect spot for your morning coffee. You’ll also love the functional den—perfect for a home office, nursery, or bonus lounge area—as well as the underground parking, separate storage locker, and a thoughtfully designed interior that truly lives large. This unit is loaded with quality upgrades throughout—see supplements for the full list of enhancements that make this home stand out. Located steps from Tansley Woods Park, with its trails, pickleball courts, and playground, and within walking distance to Farm Boy, Starbucks, restaurants, and Millcroft Shopping Centre. Quick access to the QEW, 403, and Appleby GO makes commuting a breeze. With modern style, smart design, and a prime location, this home is a fantastic fit for first-time buyers, downsizers, or investors. (id:49187)
315 - 500 Plains Road E
Burlington (Lasalle), Ontario
Brand New 1 Bedroom with Locker in Burlington's Best New Condo where Lasalle meets the Harbour. This Fantastic Floor Plan features a Terrace, Open Concept, 9' Ceiling, HP Laminate Floors, Designer Cabinetry, Quartz Counters, Stainless Steel Appliances. Enjoy the view of the water from the Skyview Lounge & Rooftop Terrace, featuring BBQ's, Dining & Sunbathing Cabanas. With Fitness Centre, Yoga Studio, Co-Working Space Lounge, Board Room, Party Room and Chefs Kitchen. Pet Friendly with an added dog washing station at the street entrance. Northshore Condos is a Sophisticated, modern design overlooking the rolling fairways of Burlington Golf and Country Club. Close to the Burlington Beach and La Salle Park & Marina and Maple View Mall. Be on the GO Train, QEW or Hwy 403 in Minutes. (id:49187)
1508 - 318 Richmond Street W
Toronto (Waterfront Communities), Ontario
Welcome to The Picasso Building and the epicentre of TIFF! Absolutely! Experience the vibrant downtown Toronto lifestyle in this stunning, south facing 1 bedroom + den with rare parking. Whether you're an ambitious professional, a creative spirit, or anyone who thrives on being at the center of the action, this stylish condo is designed to elevate your lifestyle. This sleek and modern condo offers a smart blend of style, comfort, and convenience right in the heart of the city's bustling entertainment and financial district. Step into a bright, open-concept living space featuring floor-to-ceiling windows that flood the unit with natural light and offer sweeping city views. The contemporary kitchen boasts high-end stainless steel and integrated appliances, quartz countertops, and an efficient layout ideal for quick meals or entertaining friends.This 1-bedroom plus den, 1-bathroom home maximizes every inch of space with thoughtful finishes and ample storage, while the balcony provides a perfect spot to unwind after a busy day. Enjoy the luxury of ensuite laundry for added convenience. Prime location in the heart of Toronto's Entertainment District - steps from theatres, live music venues, trendy bars, restaurants, and nightlife hotspots with a vibrant social scene - surrounded by co-working spaces, coffee shops, fitness studios, and cultural hubs fostering networking and active living. Excellent walk & transit scores of 100 - close to major transit routes including streetcars, subway and bike lanes - your commute just got effortless. Access to premium amenities like a fitness center, rooftop terrace, and 24-hour concierge elevate your urban living experience.Whether you're starting your career, working remotely, or looking for your downtown haven, Suite 1508 is where vibrant city life meets modern comfort. Don't miss the chance to call this dynamic condo your new home base! Extremely Rare 1 UNDERGROUND PARKING INCLUDED! (id:49187)
1129 Beneford Road
Oshawa (Eastdale), Ontario
Beautiful 3bedroom With Huge Backyard and Deck. House In Very High Demand North Oshawa Located At Eastdale. Big Family Room with fireplace. Premium Lot House In A Beautiful Neighbourhood. School Bus Route. Vincent Massey P.S. From Jk To Grade 8 And Eastdale C.V.I. School Grade 9 To 12. Photos were taken before current tenant move in. (id:49187)
Main - 7 Waterbury Drive
Toronto (Willowridge-Martingrove-Richview), Ontario
Welcome to the Main Floor Unit @ 7 Waterbury Drive! A charming and meticulously maintained side-split home located on a quiet, tree-lined street in one of Toronto's desirable residential pockets. This beautifully proportioned main-level unit offers 3 generous bedrooms, 2 modern bathrooms, and the rare luxury of an expansive backyard complete with a built-in deck, perfect for entertaining, relaxing, or enjoying summer barbecues. Thoughtfully updated, the home features a bright and functional layout, with large windows flooding the principal rooms with natural light. The living and dining areas are spacious and inviting, ideal for both everyday living and hosting guests. The kitchen offers ample cabinetry and countertop space, with a convenient walkout to the private yard, bringing indoor-outdoor living to life. Each of the three bedrooms is well-sized, with ample closet space and serene views of the surrounding greenery. The updated bathrooms are clean and modern, complementing the home's fresh and welcoming ambiance. Located close to transit, schools, parks, and everyday amenities, this is an ideal home for families, couples, or professionals looking for quality living in the heart of the city. (id:49187)
Unit 2 - 865 Simcoe Street S
Oshawa (Lakeview), Ontario
Client RemarksClient RemarksLook No Further And Come Home To A Recently Renovated Home. This Is 1 Bedroom With A Large Living And Dining Space. Minutes To Transit and 401. Walk Out To Private Outdoor Space. (id:49187)
2707 - 761 Bay Street
Toronto (Bay Street Corridor), Ontario
Fantastic value! Welcome to unit 2707, a spacious and bright 1 bedroom, 1 bathroom suite at the Residences of College Park! Approximately 580 sq ft with no wasted space. Highlights include convenient mirrored sliding closet door at entrance. Kitchen with stainless steel appliances, granite countertops, double stainless-steel sinks and breakfast bar. Open concept living room and dining room, with a walk out from the living room to a large and private south facing balcony to relax and enjoy the many beautiful city views. Full sized stacked washer/dryer. A 4-piece bathroom with marble vanity top and porcelain tile floors. A large bedroom with walk-in closet and floor to ceiling windows for lots of natural light. Low maintenance fee of $449.58/mo + hydro. This coveted building provides club like amenities including 24-hour concierge, indoor swimming pool, whirlpool and steam rooms, well-equipped exercise room and aerobics/cardio room, billiards room, table tennis, virtual golf, rooftop terrace (on third floor), 2 guest suites and more. Fantastic location with a walk score of 98, a rider's score of 100 & bike score of 94. More impressive is that the Residences of College Park offers direct underground access to the College Park subway station, grocery stores, pharmacy and many great shops at College Park. The two towers are minutes walk the Bloor-Yorkville shopping district and restaurants, the hospitals as well as the Metropolitan University and the University of Toronto. (id:49187)
445 Malaga Road
Mississauga (Fairview), Ontario
Gorgeous 4-Bed+2 and den basement apartment ,Detached Home In an excellent neighborhood. Professionally renovated by with high quality European design kitchen and flooring Open Concept Living/Dining Rooms, Sep Family Room W/Gas Fireplace, Spiral Stairs Lead to upper floor. Garage Access To Main. Renovated, finished basement apartment with separate entrance rented $2500/month to responsible tenants who can stay or leave. Close To community, shopping, entertainment and City Centre, Library, school, parks, restaurants and step away from HWY. Laundry in Main floor and Lower floor. (id:49187)
Main - 69 Barrymore Road
Toronto (Bendale), Ontario
Welcome to 69 Barrymore Rd In The Heart Of Bendale. Featuring 3 Bedrooms, 1 Washroom & Spacious Principle Rooms. Oversized Windows W/ Abundance Of Natural Lighting Gleaming Throughout. Separate Laundry. Steps To TTC, Highway and Many Amenities. (id:49187)

