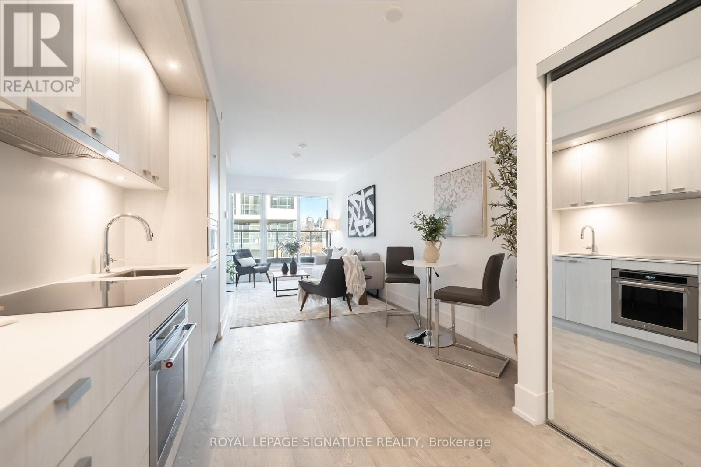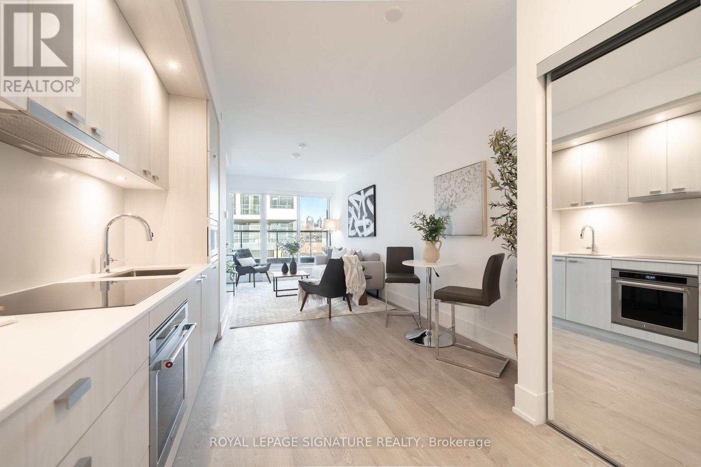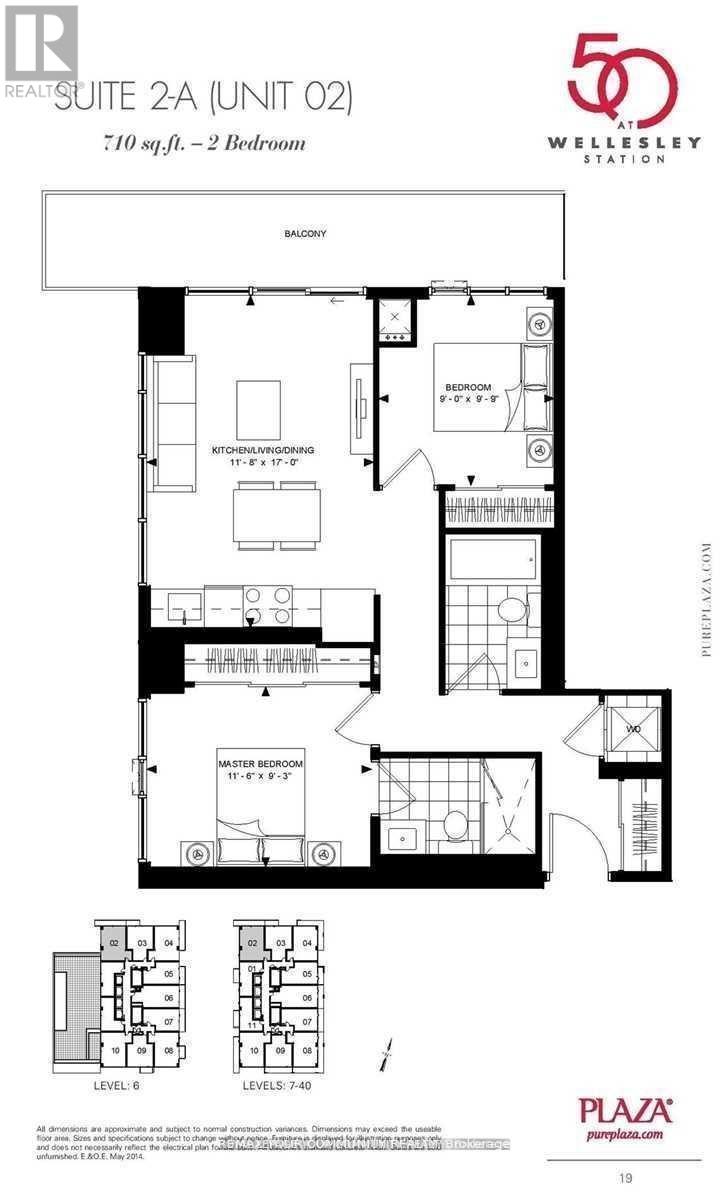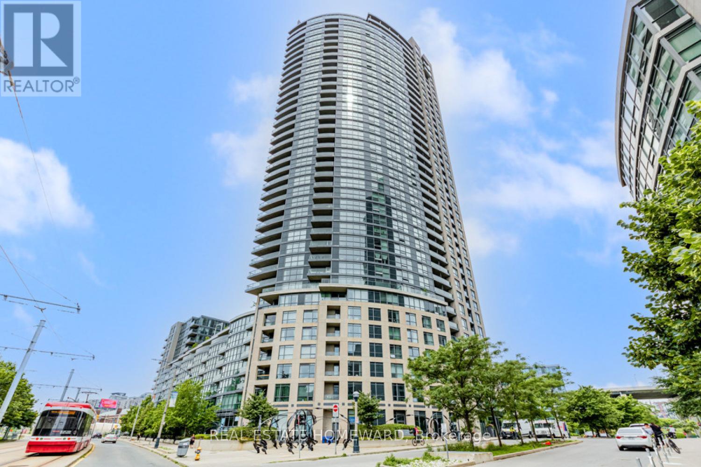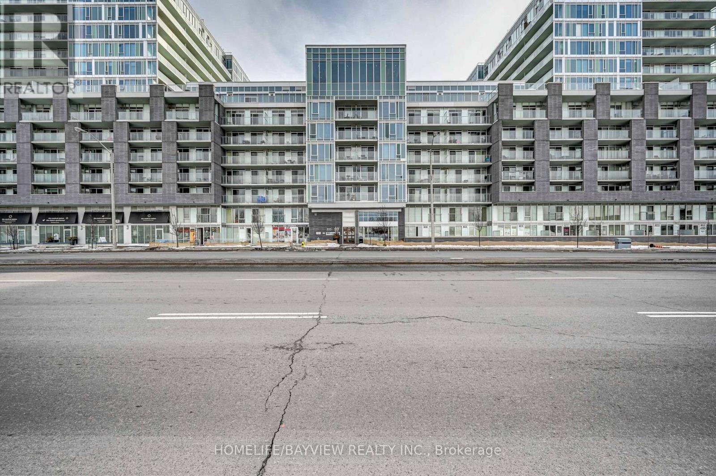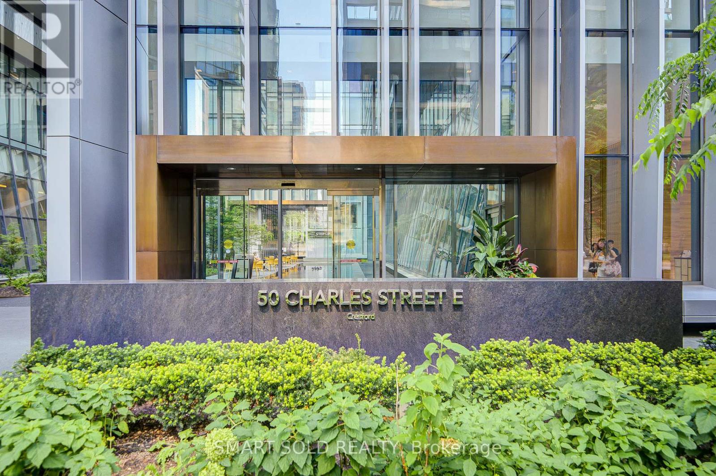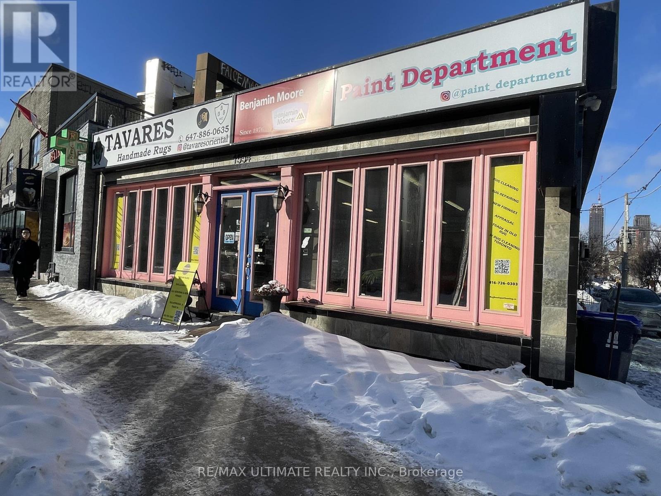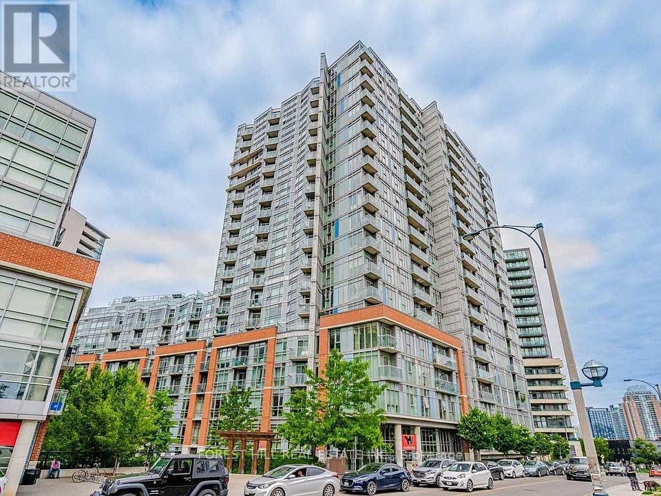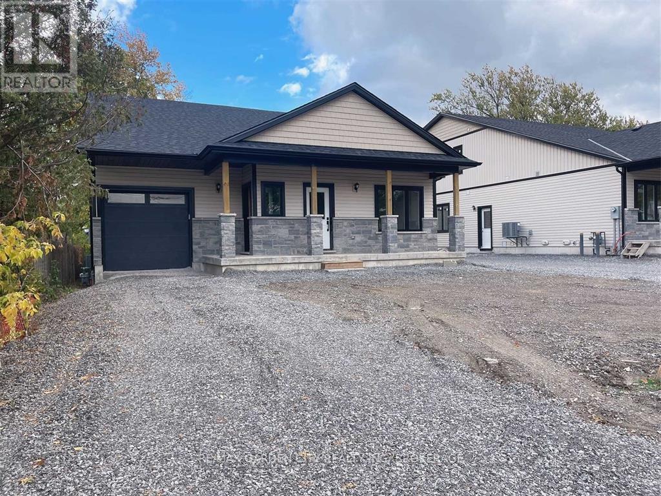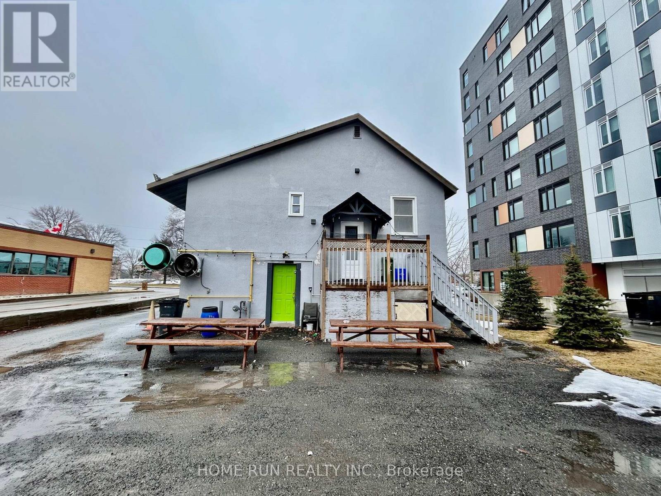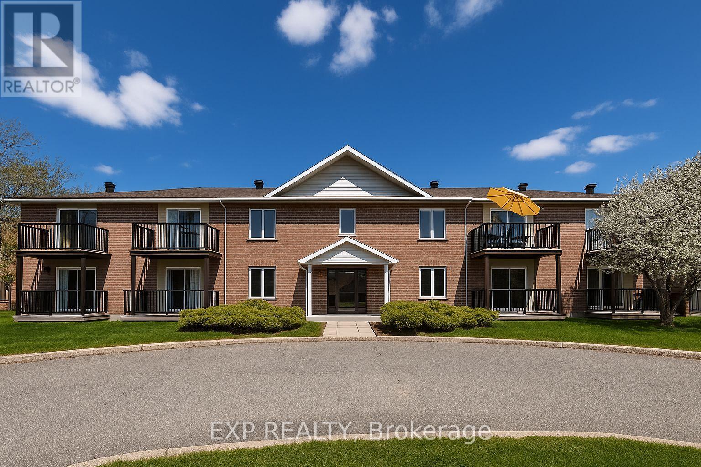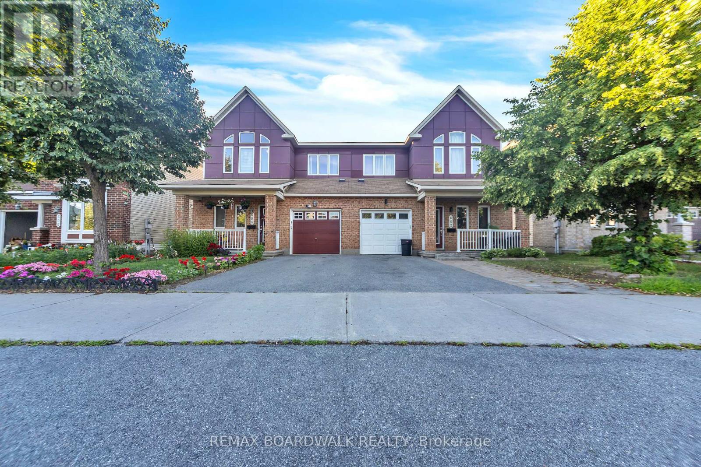303 - 115 Denison Avenue
Toronto (Kensington-Chinatown), Ontario
Welcome to this brand-new, thoughtfully upgraded 1-bedroom suite in a premium Tridel-built residence located in the heart of Alexandra Park. Featuring soaring 10 ft ceilings, this approx. 500 sq. ft. home offers an airy, open feel with an efficient open-concept living and dining layout, floor-to-ceiling windows, and a walkout to a private balcony.The modern kitchen is equipped with sleek cabinetry and stainless steel appliances, while the spacious bedroom is enhanced by a custom-built closet organizer system with double hanging, open shelving, and added drawers, providing exceptional storage and organization.This suite has been further upgraded with motorized roller shades throughout, including sunscreen fabric in the living area and room-darkening fabric in the bedroom, all operated by remote control for added comfort and convenience. A dedicated electrical rough-in was completed specifically for the motorized window coverings.Built by Tridel, one of Canada's most respected and trusted developers, this residence showcases superior craftsmanship, thoughtful design,and long-term value. Ideally located just minutes from Kensington Market, Queen West, St. Patrick Station, downtown hospitals, parks, shops,dining, and transit-offering the perfect blend of urban convenience and neighbourhood charm.An excellent opportunity for end-users or investors seeking quality construction, meaningful upgrades, and an unbeatable downtown location. (id:49187)
303 - 115 Denison Avenue
Toronto (Kensington-Chinatown), Ontario
Welcome to this brand-new, thoughtfully upgraded 1-bedroom suite in a premium Tridel-built residence located in the heart of Alexandra Park. Featuring soaring 10 ft ceilings, this approx. 500 sq. ft. home offers an airy, open feel with an efficient open-concept living and dining layout, floor-to-ceiling windows, and a walkout to a private balcony.The modern kitchen is equipped with sleek cabinetry and stainless steel appliances, while the spacious bedroom is enhanced by a custom-built closet organizer system with double hanging, open shelving, and added drawers, providing exceptional storage and organization.This suite has been further upgraded with motorized roller shades throughout, including sunscreen fabric in the living area and room-darkening fabric in the bedroom, all operated by remote control for added comfort and convenience. A dedicated electrical rough-in was completed specifically for the motorized window coverings.Built by Tridel, one of Canada's most respected and trusted developers, this residence showcases superior craftsmanship, thoughtful design,and long-term value. Ideally located just minutes from Kensington Market, Queen West, St. Patrick Station, downtown hospitals, parks, shops,dining, and transit-offering the perfect blend of urban convenience and neighbourhood charm.An excellent opportunity for end-users or investors seeking quality construction, meaningful upgrades, and an unbeatable downtown location. (id:49187)
302 - 50 Wellesley Street E
Toronto (Church-Yonge Corridor), Ontario
2 FULL good size bedrooms with floor to ceiling windows and closets + 2 FULL bathrooms, corner unit with plenty of light and windows, popular split layout, only few years old, very quiet, overlooking residential area, long balcony. Kitchen w/Built-in appliances. Right next to Wellesley Subway station, steps to University of Toronto, Metropolitan University, hospitals, shopping, restaurants. Walk score 98. Excellent amenities include outdoor POOL, rooftop deck w/BBQ, Gym, 24 hr concierge, party room, meeting room. Leased until May 1. (id:49187)
806 - 219 Fort York Boulevard
Toronto (Niagara), Ontario
Bright and well-maintained 1-bedroom suite offering approximately 585 sqft of functional living space plus two private balconies with beautiful East-facing views. Located in the sought-after Fort York neighbourhood, within a well-managed building offering 24-hour concierge. This unit is perfectly situated on the same floor as the rooftop outdoor lounge, BBQ area and hot tub, making it easy to enjoy the amenities just steps from your door. With so many fantastic amenities, this condo also offers a indoor pool, sauna, party room, gym, yoga room, and billiards room. Conveniently located just steps to TTC, parks, the lake, and minutes to Liberty Village, King West, and downtown Toronto, with easy access to Lake Shore Boulevard and the Gardiner Expressway. Includes one underground parking spot! (id:49187)
206w - 565 Wilson Avenue
Toronto (Clanton Park), Ontario
Modern and stylish, this open-concept 1+1 condo Including Parking offers unbeatable convenience near Wilson Subway Station, Yorkdale Mall, Allen Road Express, and Highway 401. Featuring a Euro-style kitchen with quartz countertops and a built-in cooktop, this unit is perfect for urban living. Residents enjoy state-of-the-art amenities, including a fitness center, chic party room, steam room, and an infinity-edge oasis pool. Ideal for professionals and commuters, this home combines luxury and accessibility in a prime location! **EXTRAS** S/S Fridge, Built-In Cook Top, Oven, Dishwasher, Range Hood/Microwave, Stacked Front Load Washer/Dryer, Quartz Counter Top (id:49187)
2909 - 50 Charles Street E
Toronto (Church-Yonge Corridor), Ontario
Experience prestige and elegance in one of Downtown Toronto-s most sought-after high-rise residences. This stunning one-bedroom unit boasts 9-ft smooth ceilings, floor-to-ceiling windows flooding the space with natural light, and a large balcony perfect for relaxing or entertaining. The highly functional layout maximizes every inch of space. Step outside and you are just moments away from Toronto-s luxury shopping and cultural hotspot in Yorkville, the Yonge/Bloor subway station, top-tier restaurants, and vibrant city life. (id:49187)
1554 Dundas Street W
Toronto (Little Portugal), Ontario
Beautiful Light Filled Space At The North-West Corner Of Sheridan Avenue & Dundas Street West. High Visibility Great For Any Retail Business. Two Car Boulevard Parking Included. (id:49187)
909 - 150 Sudbury Street
Toronto (Little Portugal), Ontario
Bright and airy soft loft with polished concrete floors, exposed ceilings, and expansive floor-to-ceiling windows creating a striking industrial aesthetic. Open-concept living space flows seamlessly to a private balcony with lake views. Quiet suite with a desirable split two-bedroom layout, both bedrooms offering windows, closets, and abundant natural light. Updated with stainless steel appliances.Offered fully furnished for added convenience. Live in the heart of vibrant Queen West and enjoy excellent amenities, including a gym and pool. Parking and Locker included. (id:49187)
2-Upper Level - 13 Valley Road
St. Catharines (Western Hill), Ontario
Welcome to family friendly Neighbourhood. This house is in close proximity to Brock University, schools, shopping and within walking distance to West park. Meticulously maintained 3 Bedrooms 2 Bathrooms. Tenant pays for ALL phone, cable, and Internet, PLUS 60% utilities. AAA tenants need only apply. Please include credit check, rental app. This is a non-smoking property. References required, letter of employment, first and last months rent. (id:49187)
704 Brookfield Road
Ottawa, Ontario
Great central Location . Easy to go everywhere. Across from Canada Post Office HQ; very close to Brookfield High School; near Mooney's Bay. A 4 bedrooms 1 bath apartment above a restaurant, spacious living room and a formal dining room, hardwood flooring through out the apartment, just fresh painted whole apartment, 4 brand new appliances. All utilities included. Also great for students in Carleton University. (id:49187)
10 - 469 Church Street
Russell, Ontario
Looking for a comfortable and practical apartment? This 1-bedroom+large den, unit offers a nice layout with a private balcony for some outdoor space. The open living area is spacious, with plenty of room to relax or entertain. Large windows let in lots of natural light, giving the apartment a bright feel. The kitchen comes with all appliances and great cupboard space. The bedroom has a good sized closet and plenty of space. The additional den is perfect for guest bedroom, hobby space or office. Located in a convenient neighbourhood close to shops, restaurants, and public transportation, this apartment offers a simple, easy place for all to call home! - Utilities the tenants responsible for: Hydro, Phone, Internet, Cable. (id:49187)
604 Paul Metivier Drive
Ottawa, Ontario
Welcome to this beautifully maintained sun filled semi detached home located in the highly desirable family oriented Chapman Mills community in Barrhaven offering three bedrooms and three bathrooms ideal for growing families and working professionals featuring a bright open living space a private family room with cozy fireplace a well appointed kitchen with stainless steel appliances and eat in area a spacious primary bedroom with sitting area walk in closet and ensuite two additional generous bedrooms a full bathroom soft wall to wall carpeting ceramic flooring a clean unfinished basement for storage a fully fenced backyard with mature gardens and excellent curb appeal ideally situated steps to schools parks playgrounds shopping dining transit and Marketplace this quality rental is best suited for responsible long term tenants with good references income verification and credit screening needed. Schedule your private showing today. (id:49187)

