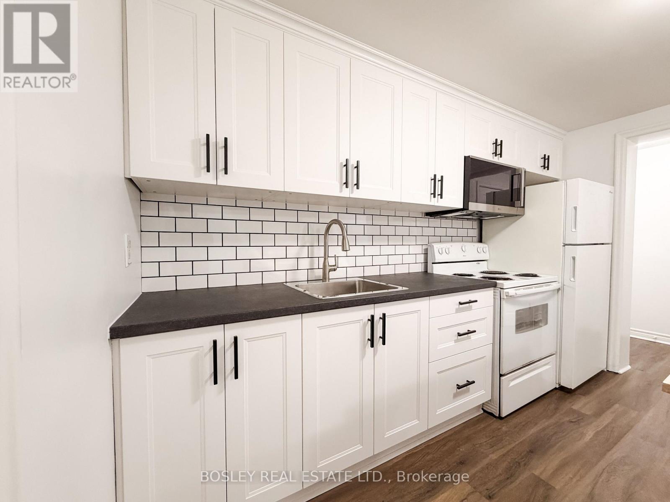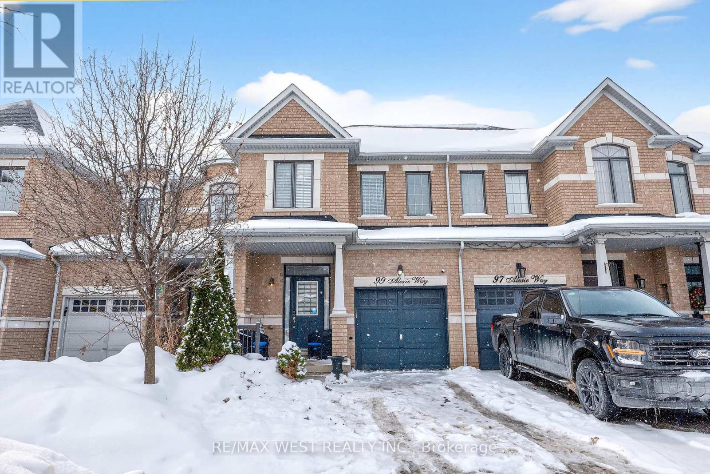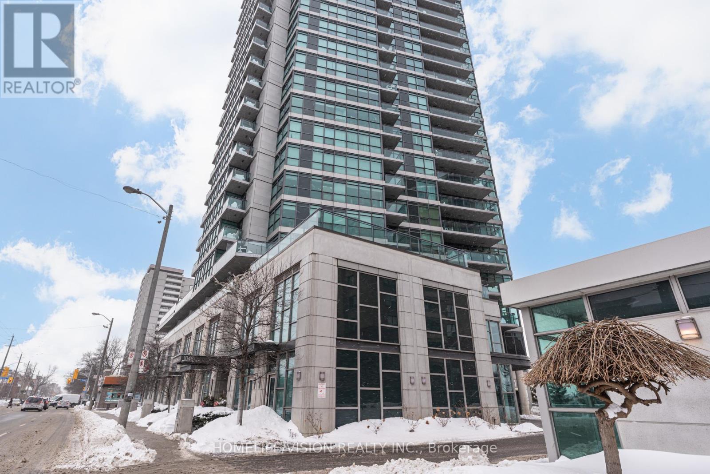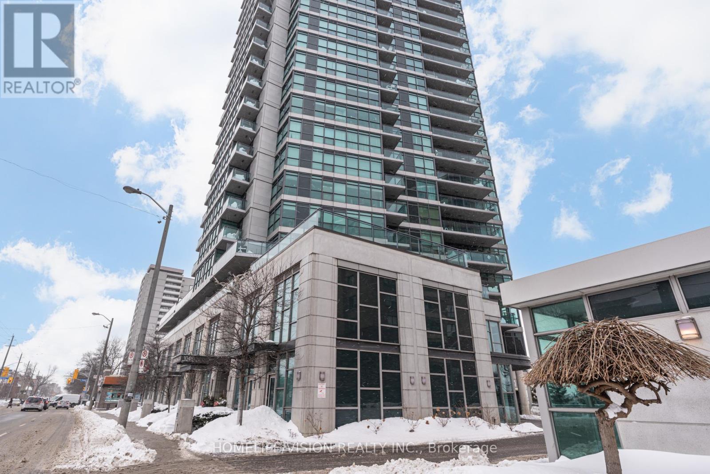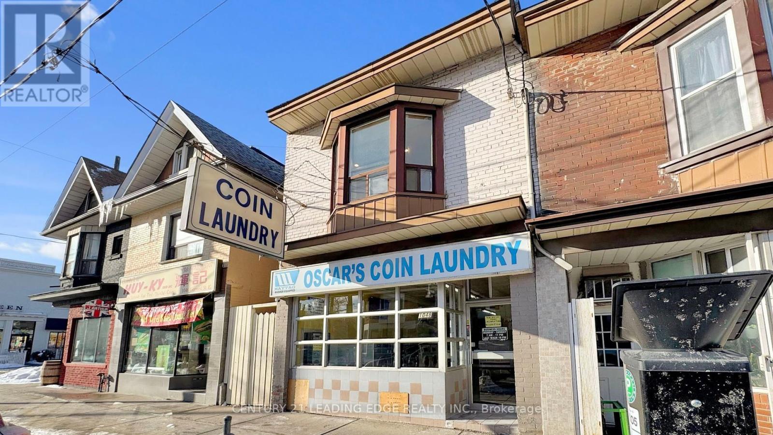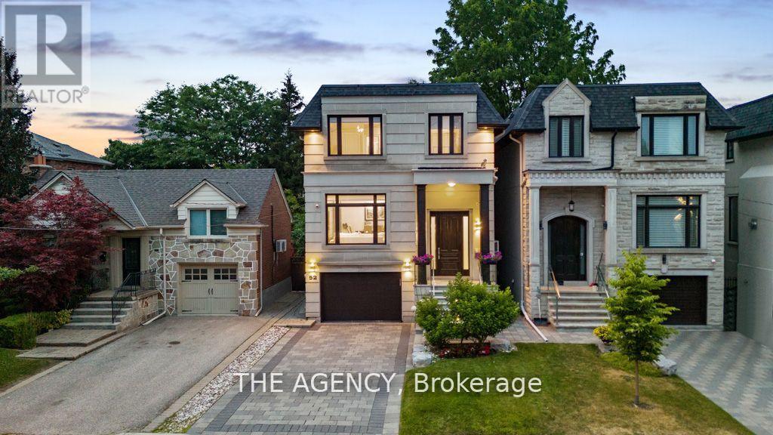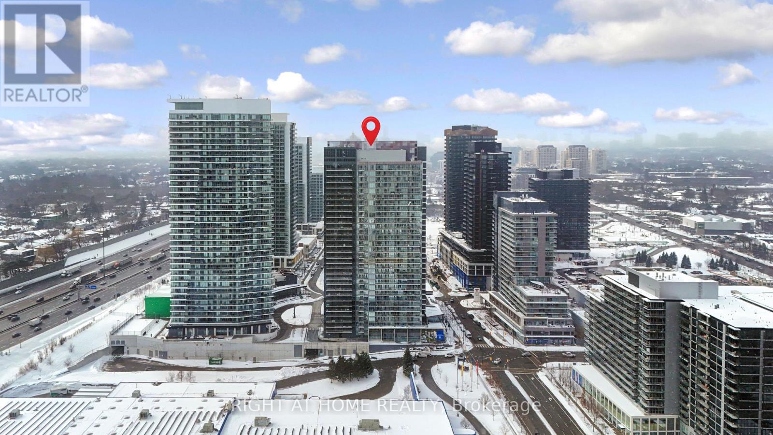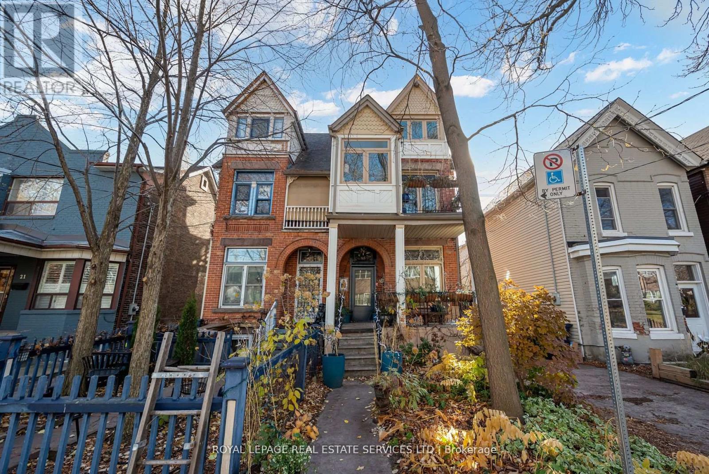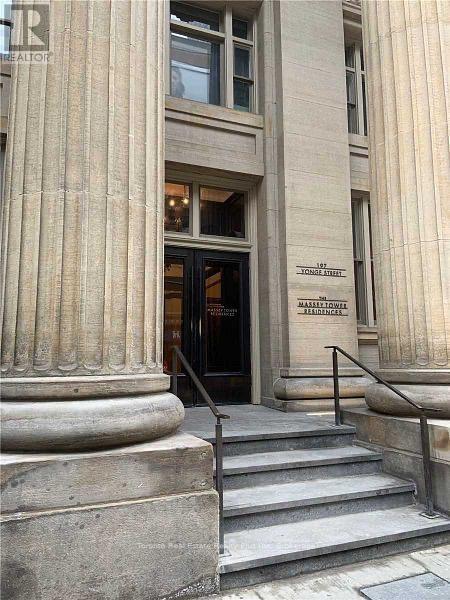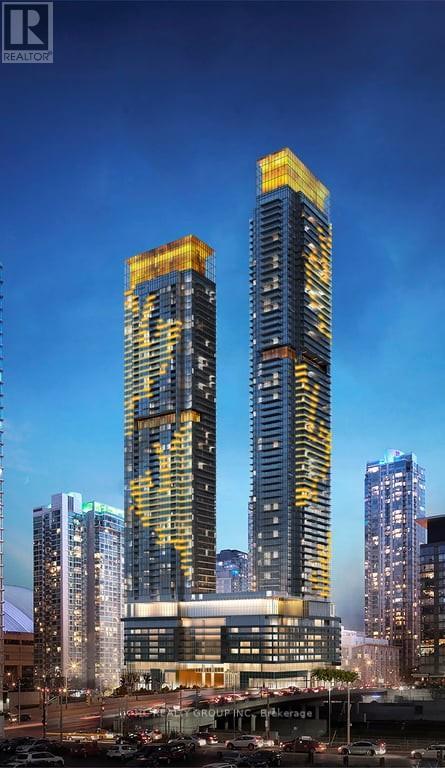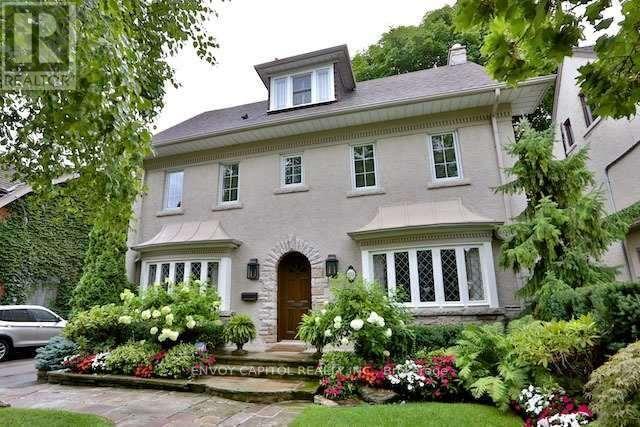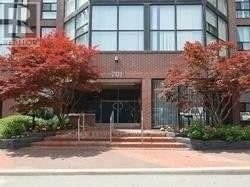B2 - 464 Palmer Avenue
Richmond Hill (Harding), Ontario
Bright and spacious 2-bedroom basement apartment in a prime Richmond Hill location, offering comfort and convenience with an open-concept layout, above-ground windows that flood the space with natural light, a well-appointed brand new kitchen and pantry, ample storage and island prep space that flows into a versatile dining/living area, and quiet bedrooms. Neutral finishes and modern lighting make it easy to personalize, and the unit is within walking distance to the GO Train, transit, grocery stores and restaurants, with easy access to highways and Yonge St - ideal for professionals or couples, with parking included. (id:49187)
99 Alexie Way
Vaughan (Vellore Village), Ontario
Beautiful Executive Townhouse Offering 3 Bedrooms And 3 Bathrooms In The Highly Desirable Vellore Village. Approximately 1,700 Square Feet Of Living Space With Numerous Upgrades Throughout. Features Include 9-Foot Ceilings, Hardwood Floors, Iron Pickets, With Extended Cabinetry In Kitchen, Caesarstone Countertops, And An Undermount Sink. The Cozy Family Room Is Highlighted By A Gas Fireplace, Perfect For Relaxing Or Entertaining. The Primary Bedroom Includes A 4-Piece Ensuite With A Separate Shower And A Walk In Closet. Enjoy A Spacious And Bright Layout With Convenient Access From The Garage To The House And Backyard. Ideally Located Close To Excellent Shopping Amenities, Schools, Public Transit, The New Vaughan Hospital, And With Easy Access To Highways 400 And 407. A Perfect Place To Call Home! (id:49187)
1907 - 1048 Broadview Avenue
Toronto (Broadview North), Ontario
Large Open Concept 2 Bedroom Unit In The 'Minto Sky' On A High Floor With Fantastic North East Views. Over 836 Sq Ft Of Living Space With Open Balcony. Open Concept Eat In Kitchen With 5 Appliances. Large Spacious Master Bedroom With Walk-In Closet And Fantastic Ensuite Bath. Great Storage In Unit. A Must See!!! Parking, Storage, Bike Rack. (id:49187)
1907 - 1048 Broadview Avenue
Toronto (Broadview North), Ontario
Large Open Concept 2 Bedroom Unit In The 'Minto Sky' On A High Floor With Fantastic North East Views. Over 836 Sq Ft Of Living Space With Open Balcony. Open Concept Eat In Kitchen With 5 Appliances. Large Spacious Master Bedroom With Walk-In Closet And Fantastic Ensuite Bath. Great Storage In Unit. A Must See!!! Parking, Storage, Bike Rack. (id:49187)
1048 Gerrard Street E
Toronto (South Riverdale), Ontario
Incredible opportunity to own this turnkey investment in South Riverdale. Building sale includes ownership of coin laundry business; in operation for 40+ years with solid customer base. Main floor offers a legal rear addition containing a kitchenette and additional basement storage with private washroom. The second floor provides a 2 bedroom, 1 bathroom apartment; separately metered with 2 entrances and private rear deck. Potential to rent unit for $2500/month. 3 parking spaces also included with access through rear laneway. The unit has building has the potential to generate up to 6 figures in annual passive income and would be a great addition to any real estate portfolio. End users have the unique opportunity to reside in the unit above while the business below generates the income to pay their mortgage. Business currently has a site manager who is willing to stay and continue to maintain business Business currently has a site manager who is willing to stay and continue to maintain business (id:49187)
52 Carmichael Avenue
Toronto (Bedford Park-Nortown), Ontario
Bold. Beautiful. Built for Living. Welcome to a home that does more than impress, it performs. Perfectly positioned in the heart of Bedford Park, this custom residence offers over 3,000 sq ft of carefully crafted living space, designed for families who value comfort, style, and seamless functionality. From the moment you enter, you're greeted with natural flow and thoughtful design: wide open principal rooms, custom oak hardwood flooring, curated accent lighting, and quality millwork at every turn. The kitchen is a chefs dream equipped with top-of-the-line appliances and centered around a generous island that opens into the family room, where oversized windows draw in natural light and frame views of your private backyard retreat. Step outside to entertain or unwind: a spacious deck, sports court, and hot tub offer year-round enjoyment, while inside, three gas fireplaces provide cozy corners on colder days. Upstairs, four well-sized bedrooms offer privacy and comfort, including a serene primary suite with a luxurious ensuite and walk-in closet. Downstairs, the walk-out lower level stuns with soaring ceilings, radiant heated floors, a stylish wet bar, and a versatile space perfect for movie nights, guest stays, or your home gym. Finished with multiple laundry zones, smart storage, built-in speakers, and garage access from the lower level, this home is truly move-in ready. Whether you're upsizing, relocating, or looking for a turnkey upgrade in a prime location this is the one. This isn't just where you live. Its how you live. (id:49187)
317 - 121 Mcmahon Drive
Toronto (Bayview Village), Ontario
Unlock Urban Living at 121 McMohan Drive - 3rd Floor Bachelor Suite! Welcome to where style meets convenience in the heart of North York! This beautifully designed3rd-floor bachelor apartment at 121 McMohan Drive is the perfect blend of modern comfort, smart layout, and unbeatable location - ideal for first-time buyers, students, investors, oranyone craving a central city lifestyle without compromise. Step Inside & Feel the Vibe: From the moment you walk in, you'll notice the bright, open floor plan that seamlessly flowsfrom the living area to the sleeping space. Efficiently designed for maximum comfort, this unit offers: Functional open concept layout - perfect for customizing your ideal living space. Bright natural light from generous windows? Clean modern finishes that elevate everyday living? Efficient kitchen with great cabinetry and workspace? Comfortable living & sleeping spaces that adapt to your lifestyle. Residents of Tango enjoy true resort-style living, featuring a state-of-the-art fitness centre, sauna, three outdoor hot tubs plus one indoor hot tub, two guest suites, an elegantparty room, 24-hour concierge, ample visitor parking, and beautifully designed outdoor loungeareas under a canopy - perfect for relaxing or socializing. Ideally positioned in the vibrant Bayview Village / North York corridor, this location putseverything within easy reach: Bayview Village Shopping Centre, IKEA, Leslie and Bessarion subway stations, Oriole GO Station, and North York General Hospital are all just minutes away. With quick access to Highways 401 and 404, commuting anywhere in the city is effortless. Surrounded by parks, top-rated schools, cafés, and restaurants, this is an opportunity for professionals, couples, and investors alike - offering the perfect balance ofstyle, convenience, and long-term value. (id:49187)
Lower - 27 Bank Street
Toronto (Little Portugal), Ontario
Newly renovated furnished Jr One Bedroom in owner occupied Victorian home. $1,800 includes laundry (twice per week), also includes heat, hydro and water. Charming garden lower level suite. The bedroom is (10 x 13) New high quality broadloom, eat-in kitchen is newly renovated with cupboards, new counters and new backsplash.It has a fridge and an electric stove. Newly renovated 4 pc bathroom. This unit is available for short term or long term rental (furnishings included as per photographs). Lovely backyard with water fountain. Walk score of 96. Close to all transit, shopping and cafes and Mary McCormack rec centre across the street. Requirements: all references; employment and personal letter of employment, and bank statements required. Non-smoking (no pets due to allergies). Furnished $1,700. Suitable for quiet mature tenant. (id:49187)
1314 - 197 Yonge Street
Toronto (Church-Yonge Corridor), Ontario
1-Bedroom + Den Suite. 610 Sq-Ft & 10Ft Ceilings. Walking Distance To Eaton's Center, Queen Subway Station, Massey Hall, The Financial District, City Hall, Ryerson University, Restaurants, Entertainment & Shopping. 24-Hr Concierge, Fitness Centre, Guest Suites, Outdoor Terrace, Party Rm. (id:49187)
4702 - 3 Concord Cityplace Way
Toronto (Waterfront Communities), Ontario
Brand-new Concord CityPlace condo with 1 bedroom and 1 bath, featuring stunning skyline views. Offering over 500 Sq. ft. of interior space plus a balcony and locker. The suite includes 9' ceilings and floor-to-ceiling windows that provide a sun-filled living space, along with a sleek, chef-inspired kitchen featuring quartz countertops, designer cabinetry, and integrated appliances. Enjoy 24/7 concierge service and beautifully curated amenities such as a fitness centre, indoor pool, co-working spaces, and landscaped terraces with BBQs. Steps to TTC and the Rogers Centre. (id:49187)
89 St Leonard's Avenue
Toronto (Lawrence Park South), Ontario
Meticulous, Well Maintained Executive Rental In The Heart Of Lawrence Park. Custom Olympic Kitchen W/Granite Counters & S/S Appliances. Stunning Family Home W/Centre Hall Layout, Hardwood Floors, 6 Bedrooms And 4 Bathrooms. Landscaped Perennial Gardens, Flagstone Walkways, Deck & South Exposure. Floor Plan Attached. Long Lease Preferred. (id:49187)
401 - 701 King Street W
Toronto (Niagara), Ontario
Sought after King West - The Summit - Nestled in Toronto's Entertainment District, Slightly outside the Downtown Core. Bright & Spacious Split 2bdrm, 2 4pc Bath Plan + Sun drenched Solarium with Floor to Ceiling Windows. Trendy King West, Walking Distance to Restaurants, Lounges/Bars, & Shopping. Rogers Centre, CN Tower, Convention Centre, Steps to Transits, Easy Access to the Gardiner & Lakeshore. Play, Sports & Splash @ nearby Stanley Park & Off Leash Dog Park. SMOKE FREE Building. Unit Includes SS Fridge, Stove, B/I Dishwasher, B/I Microwave, Ensuite Locker off of Kitchen. Coin Laundry Room Conveniently Located of the same Floor as Unit (id:49187)

