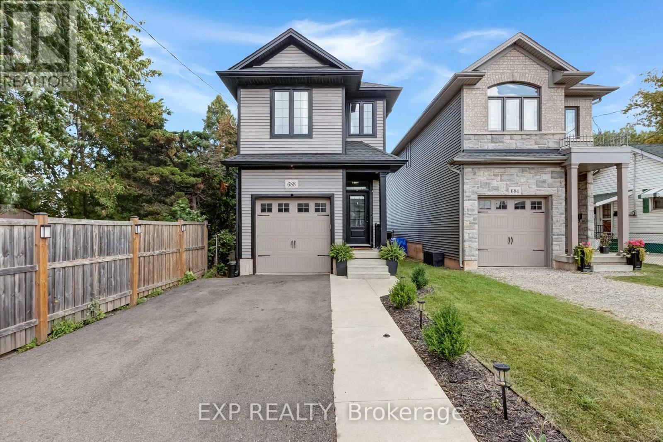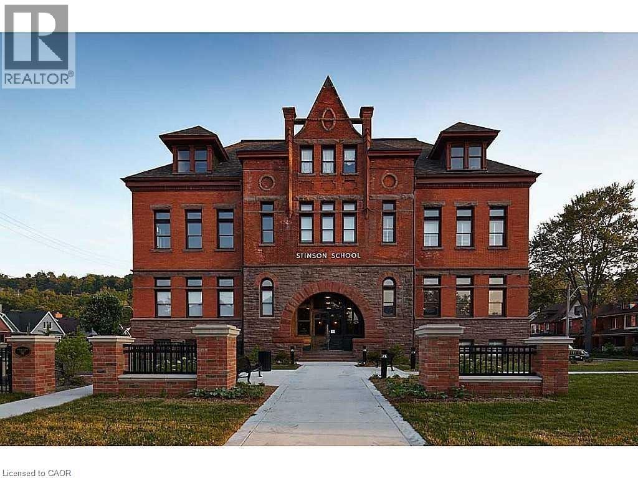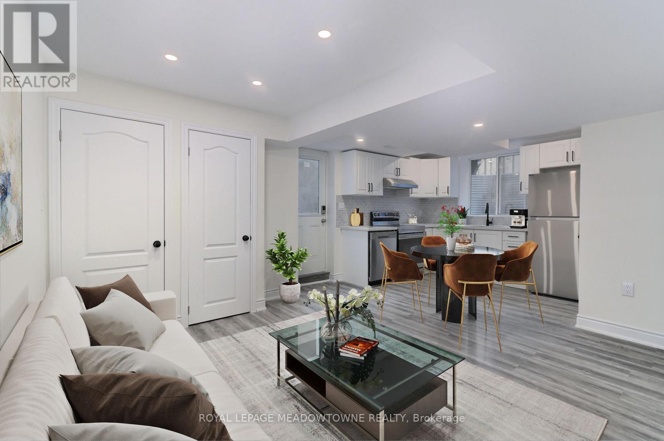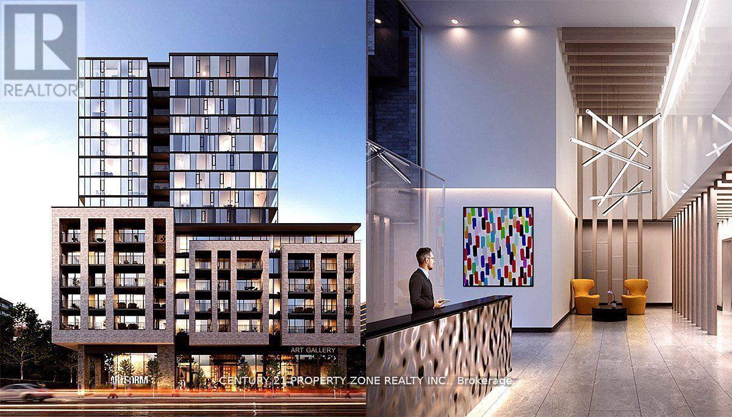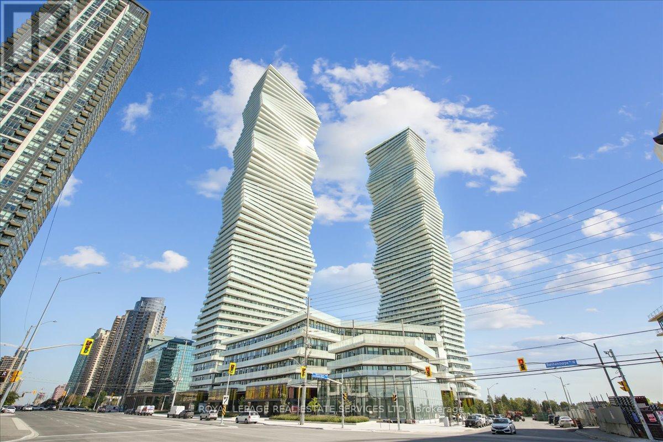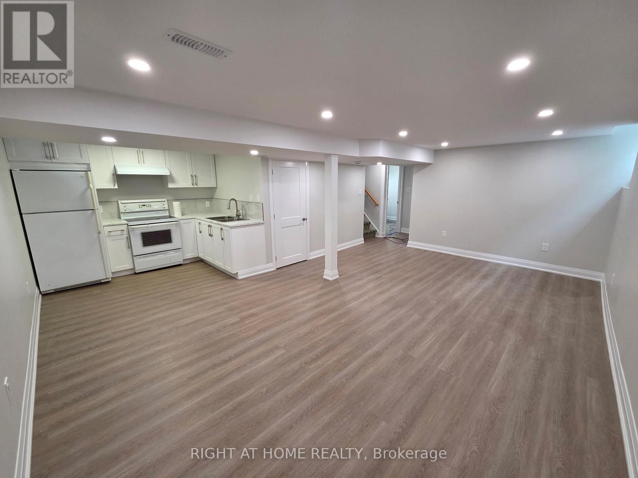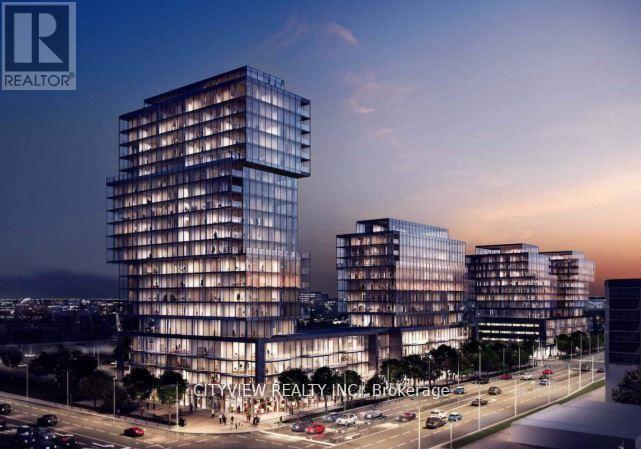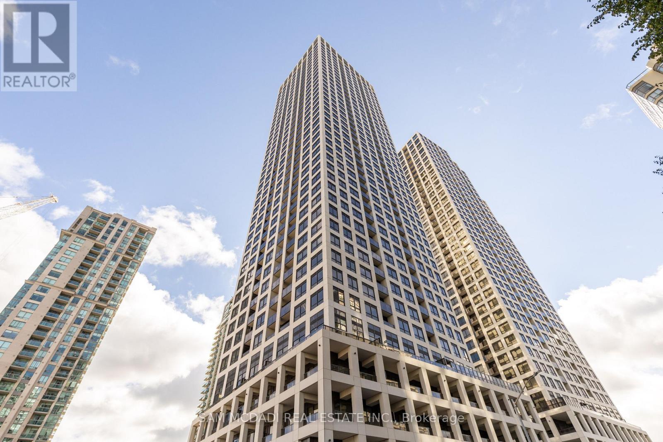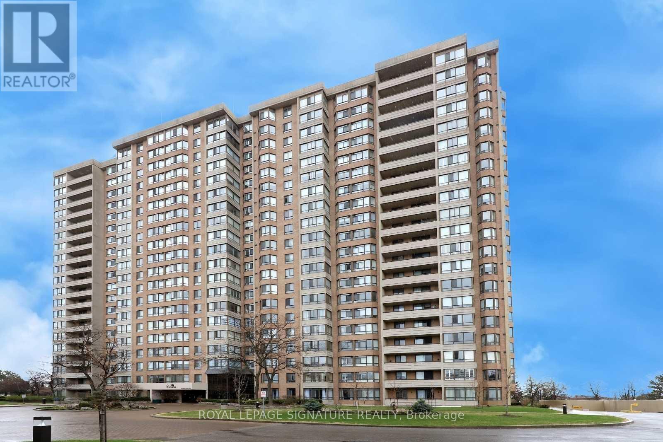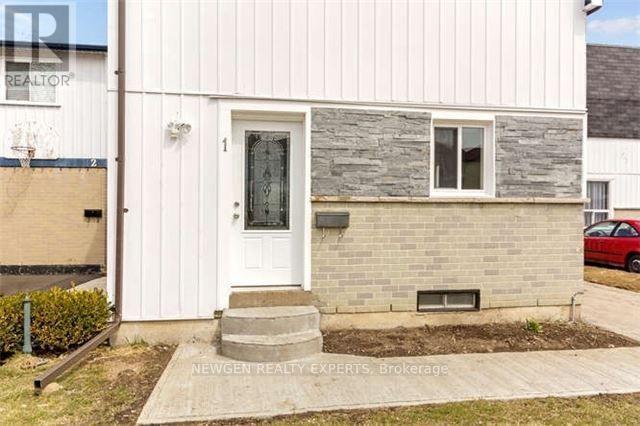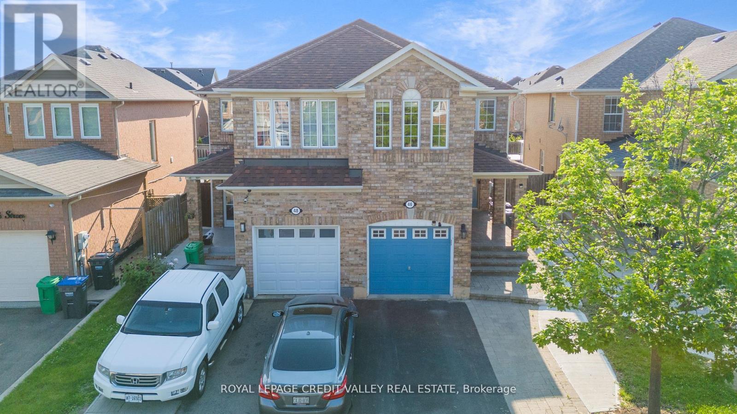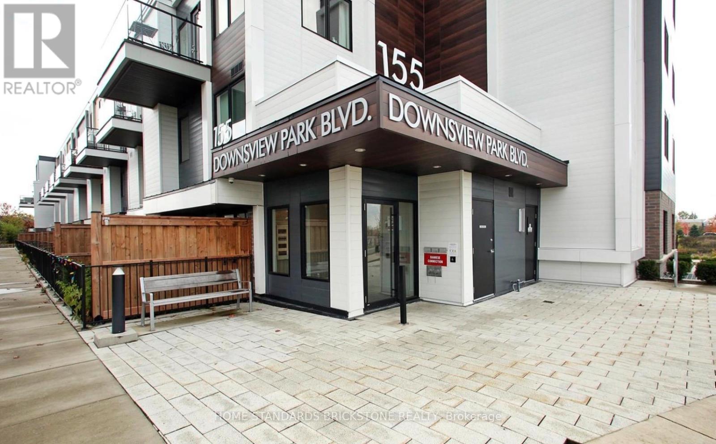688 Dunn Avenue
Hamilton (Parkview), Ontario
Welcome to this beautiful detached home in a sought after family neighbourhood near Lake Ontario. The open concept main level is designed for modern living, featuring a stylish eat in kitchen with quartz counters, stainless steel appliances, centre island with breakfast bar, and walk out to a fully fenced backyard with stamped concrete patio, ideal for entertaining. The spacious primary suite offers a walk in closet and private ensuite with glass walk in shower, while all bathrooms feature granite countertops for a polished finish. Conveniently located close to schools, parks, major amenities, and easy highway access. (id:49187)
200 Stinson Street Unit# 211
Hamilton, Ontario
Welcome to Unit 211 at the iconic Stinson School Lofts — a rare opportunity to own a true hard left in one of Hamilton's most architecturally significant heritage conversions. This bright 650 sq ft studio loft features soaring 14-ft ceilings, exposed brick, oversized heritage windows, and unobstructed escarpment views that flood the space with natural light. The open-concept layout offers exceptional flexibility, with a defined sleeping area, generous living space, and room for a home office or creative studio. The kitchen includes stainless steel appliances, ample cabinetry, and a functional island layout. A modern 4-piece bathroom and in-suite laundry add everyday convenience. Located in a boutique 66-unit building, each loft is uniquely alike. Enjoy the charm of a restored 1894 schoolhouse blended all within minutes of downtown Hamilton, transit, trails, and neighbourhood. designed — no two are with modern comforts, the vibrant Stinson Perfect for first-time buyers, downsizers, investors, and anyone seeking a one-of-a-kind urban living experience. Loft lovers — this is the one. Extremely easy to show. Unit 211 offers one of the most functional layouts in the building with a clear sense of space. Exclusive parking. Tenant application, employment letter, Ref/Credit check req. NO pets or smokers. (id:49187)
Bsmt - 103 Goodwin Crescent
Milton (Fo Ford), Ontario
**Legal Basement Apartment**. Walk-Up Private Access From The Rear Of The Home To An Open Concept Unit With Gorgeous White Kitchen With Stainless Steel Appliances Including Built-In Dishwasher! Smooth Ceilings And Pot Lights, Freshly Finished With Gorgeous Finishing Touches. Modern Bathroom And Ensuite Laundry. Both Bedrooms Have Double Door Closets With Lots Of Storage And Large Egress Windows, Providing Sunshine And Safety. (id:49187)
1120 - 86 Dundas Street E
Mississauga (Cooksville), Ontario
This one year old unit offers 2 Bedrooms + Den, 2 full baths, 1 Parking and a modern kitchen with ample of storage. Enjoy panoramic views from the large balcony and take advantage of the building's luxurious amenities, including 24/7 concierge, party room, outdoor terrace, and more! Perfectly located steps from Cooksville LRT Station, Square One, and major highways. Includes One Parking Space. Amenities Include: Gym, Theatre, Party Room, Yoga Room & Library! Great Location Close To Shopping, Mississauga Transit, Cooksville Go Train, Schools, Highway & Much More! Don't miss this opportunity to live in style and luxury! The photos are from the previous listing. (id:49187)
4301 - 3900 Confederation Parkway
Mississauga (City Centre), Ontario
Welcome to your breathtaking urban retreat! This stunning 2-bedroom plus media room, 2-bathroom condo boasts highly sought-after southwest exposure, filling every corner with natural light. Offering a total of 843 sq. ft. of exceptional living space - 699 sq. ft. indoors plus a spacious 144 sq. ft. balcony - it perfectly blends comfort, style, and functionality. Floor-to-ceiling windows frame unobstructed, panoramic vistas of the Toronto skyline, sparkling Lake Ontario, and Mississauga's vibrant city center. The open-concept living area flows seamlessly onto an oversized private balcony - the ultimate spot for soaking in those million-dollar views. The sleek, modern kitchen features integrated GE stainless steel appliances, including a hidden refrigerator and dishwasher, complemented by stylish open accent shelving. Both primary bedrooms feature wall-to-wall windows and balcony access, with the primary suite boasting a mirrored double-door closet and a luxurious ensuite with a shower-tub combo. A bright, open-concept den/office area is perfectly positioned for remote work or a quiet reading nook. With a three-piece guest bath and a generous foyer closet, this home is as practical as it is beautiful. (id:49187)
6245 Millers Grove
Mississauga (Meadowvale), Ontario
Available immediately! Newly renovated, carpet-free basement apartment offering a bright and modern living space. Features one spacious bedroom with a large window and generous closet, plus a private washroom complete with built-in linen shelves, glass shower, and stacked washer and dryer for added convenience. The open-concept layout seamlessly combines the living, dining, and kitchen areas, while oversized windows allow for plenty of natural light throughout. Enjoy the privacy of a separate entrance and the added benefit of 1-2 driveway parking spaces. Ideal for a working professional or couple seeking comfort, style, and functionality in a move-in ready home. (id:49187)
1204 - 1007 The Queensway
Toronto (Islington-City Centre West), Ontario
Brand new never before lived in 3 Bedroom 2 bath in the much sought after Verge Condos! Conveniently located at The Queensway and Islington! Unit features an open concept floorplan. Modern finishes throughout the spacious living/dining room walking out to a south east facing balcony. B.i Appliances with quartz counter tops. Spacious primary bedroom with 3pc ensuite! 2 Other spacious bedroom with tons of closet space. Steps away from TTC transit, major highways, top restaurants, shops, and sought-after shopping centres-everything you need is right at your doorstep. Premium building amenities including a 24-hour concierge, state-of-the-art fitness centre, golf simulator, co-working lounge, elegant party room, and a stunning outdoor terrace with BBQ stations. Parking and locker are included, offering the perfect blend of style, comfort, and convenience. (id:49187)
1409 - 30 Elm Drive W
Mississauga (City Centre), Ontario
Introducing Edge Towers! Step Into Modern Living With This New Condo In The Heart Of Mississauga. Featuring Sleek Quartz Countertops, An Open-Concept Layout, And A Walkout To Your Private Balcony, This Unit Also Includes A Locker And One Parking Space. Enjoy Exceptional Amenities And The Ultimate In Convenience Just Steps From Square One Shopping Centre Minutes To Hospital, Parks, Restaurants, Highways, And Public Transit. This Pristine Residence Offers Contemporary Design And A Prime Location, Perfect For Embracing An Active Urban Lifestyle. Turn This Adorable Condo Into Your Next Address. **Some Photos Are Virtual Renderings Of A Similar Unit. Actual Countertops & Flooring Are Slightly Different In Colour** (id:49187)
1101 - 100 County Court Boulevard
Brampton (Fletcher's Creek South), Ontario
Welcome To This Beautifully Renovated, Move-In-Ready, South-Facing Suite Offering Exceptional Space, Refined Finishes, & Breathtaking City Views Stretching All The Way To The CN Tower. Bathed In Natural Sunlight Throughout The Day, This Home Delivers A Bright, Airy Atmosphere That Elevates Everyday Living. The Expansive Sun-Filled Solarium Provides Outstanding Versatility & Can Easily Function As A Third Bedroom, Home Office, Playroom, Or Serene Retreat-Ideal For Families & Professionals Alike. The Home Features A Fully Renovated Kitchen & Two Stylishly Updated Bathrooms. Complemented By Luxury Laminate Flooring Throughout, Smooth Ceilings, & No Carpet, Creating A Sleek, Contemporary, Low-Maintenance Environment. The Primary Bedroom Is Enhanced With Modern Pot Lights, Dimmers In Both The Primary Bedroom And Dining Room Allows You To Set The Perfect Ambiance For Any Occasion. Enjoy Peace Of Mind With Smart Home Technology. Complete With A SmartLock & Smart Peep-Hole Camera, Giving You The Ability To Secure & Monitor Your Home From Anywhere In The World. Effortless Convenience & Peace Of Mind. This Spacious Unit Includes Two Parking Spaces & A Storage Locker. The All-Inclusive Maintenance Fee Covers All Utilities, High-Speed Internet, And A VIP Cable Package, Offering Exceptional Value And Convenience. The Impeccably Maintained Building Features 24-Hour Security & Resort-Style Amenities Including A Fully Equipped Gym, Outdoor Swimming Pool, Billiards Room, Squash And Tennis Courts, Two Saunas, Party Room, Library, & A CarWash Station. Ideally Located Near Schools, Parks, Shopping, Public Transit, & Seamless Access To Highways 407, 410, & 401. This Home Delivers A Rare Blend Of Luxury, Functionality, & Lifestyle. It Checks Every Box. (id:49187)
1 Jacobs Square
Brampton (Northgate), Ontario
Beautiful 3 Bedroom Detached Home For Sale In One Of Demanding Neighborhood In Brampton Northgate, Spacious Combined Living/Dining Area With Pot lights Combined With W/O To Fully Fenced Backyard To Entertain Big Gatherings, Bright Eat In Kitchen With Nice Street View With Granite Counter, S/S Fridge And Stove & Pot Lights, 2nd Floor Boost 3 Good Size Rooms With Closet & Windows & 4 Pc Bath, Finished Basement With Recreation Room And 3 Pc Bath, Well-Maintained, Carpet-Free Home Offering Excellent Potential For A Growing Family. Located On A Quiet, Mature, Family-Friendly Street Close To Schools, Parks, Walking Trails, Community Centre, And An Abundance Of Shopping And Dining Options. Conveniently Situated Minutes From The Hospital, Major Highways And Bramalea City Centre. (id:49187)
#bsmt - 46 Brunswick Street
Brampton (Fletcher's Meadow), Ontario
Brand new legal basement apartment, available for lease in a quiet, family-friendly neighbourhood. This beautifully finished unit features a separate private entrance, offering privacy and convenience. It includes one spacious bedroom plus a large den-perfect for a home office, guest space, or extra storage. The open-concept kitchen, dining, and living area is bright and inviting, complete with quartz countertops, stylish backsplash, brand-new stainless steel appliances, and ample cabinet space. Enjoy modern touches like pot lights throughout and plenty of storage options to keep the space organized and clutter-free. A private washer and dryer are also included for your exclusive use. This is a perfect opportunity for a single professional or a couple looking for a comfortable and contemporary space to call home. Located just 5 minutes from Mount Pleasant GO Station and within walking distance to parks, ponds, shopping, restaurants, and other amenities, this home offers the perfect blend of comfort, space, and lifestyle. (id:49187)
207 - 155 Downsview Park Boulevard
Toronto (Downsview-Roding-Cfb), Ontario
Stunning, recently built 3-bedroom, 3-bathroom townhouse in the highly sought-after Downsview Park community. Bright open-concept layout with modern finishes throughout. Large windows bring in abundant natural light and lead to a spacious balcony-perfect for relaxing. Free Internet is included. Enjoy Downsview Park as your backyard, featuring trails, sports fields, and nature.Steps to TTC (#101 to Downsview, #128 to Wilson), parks, schools, and just minutes to York University, Yorkdale Mall, Humber River Hospital, and Highways 400/401. A perfect blend of comfort, style, and convenience. (id:49187)

