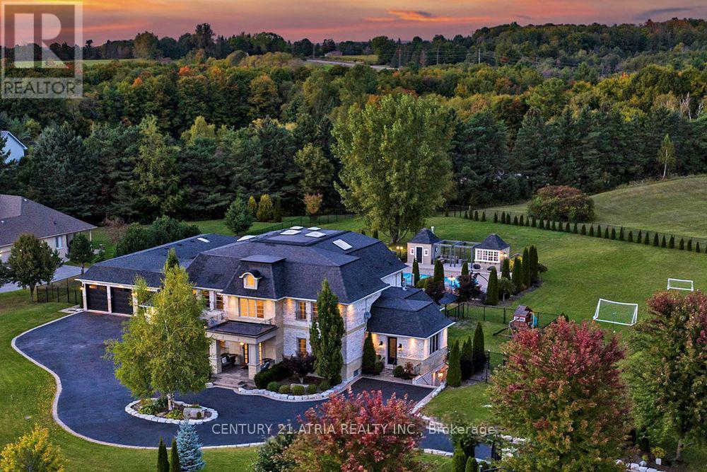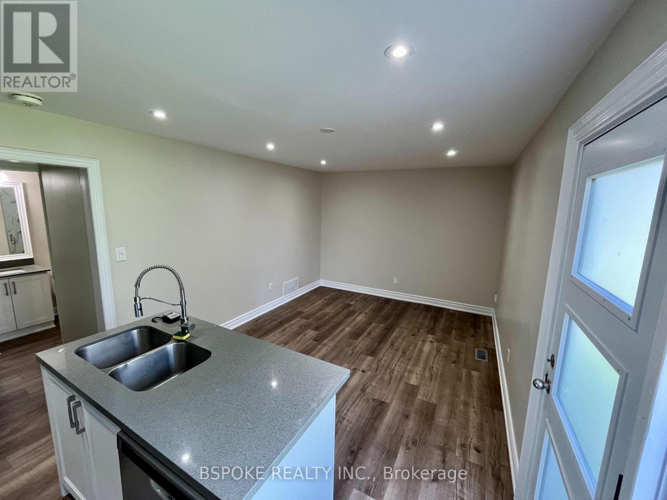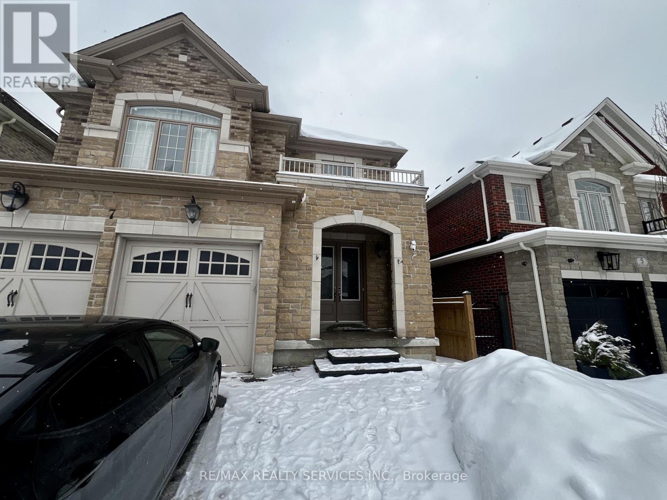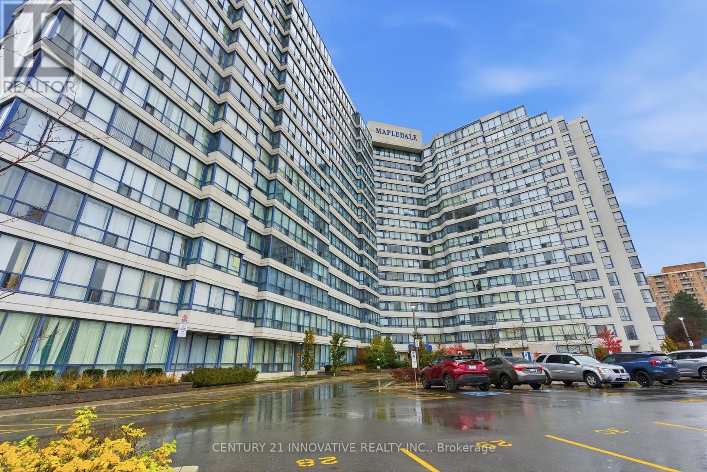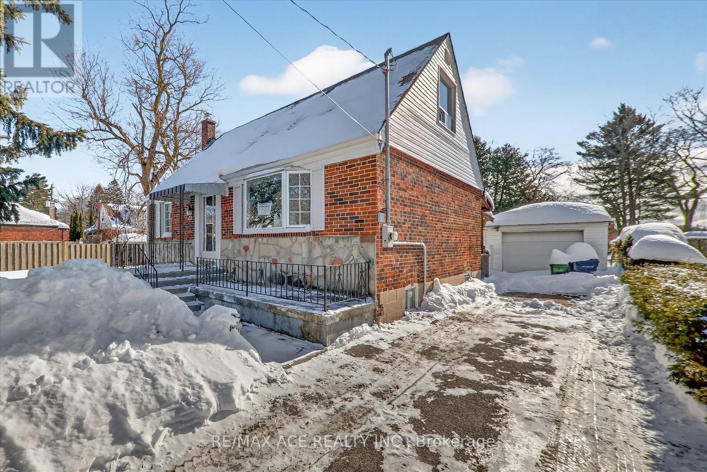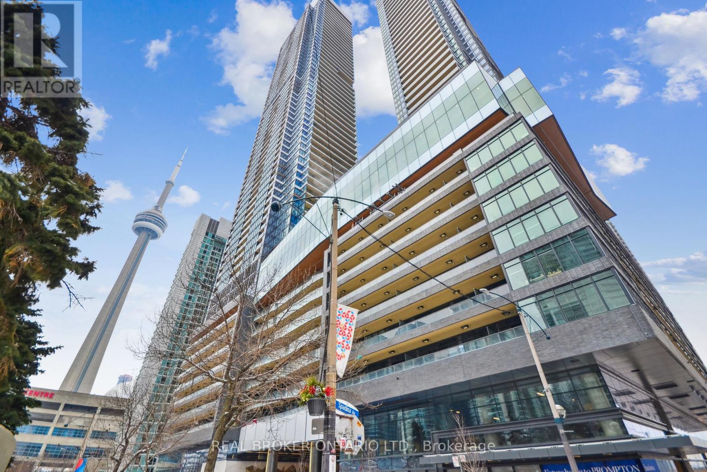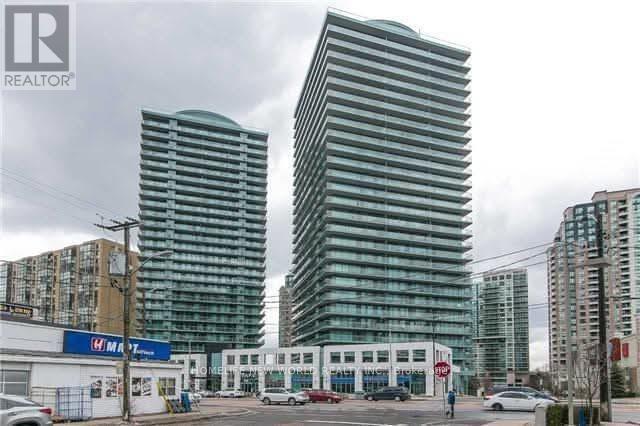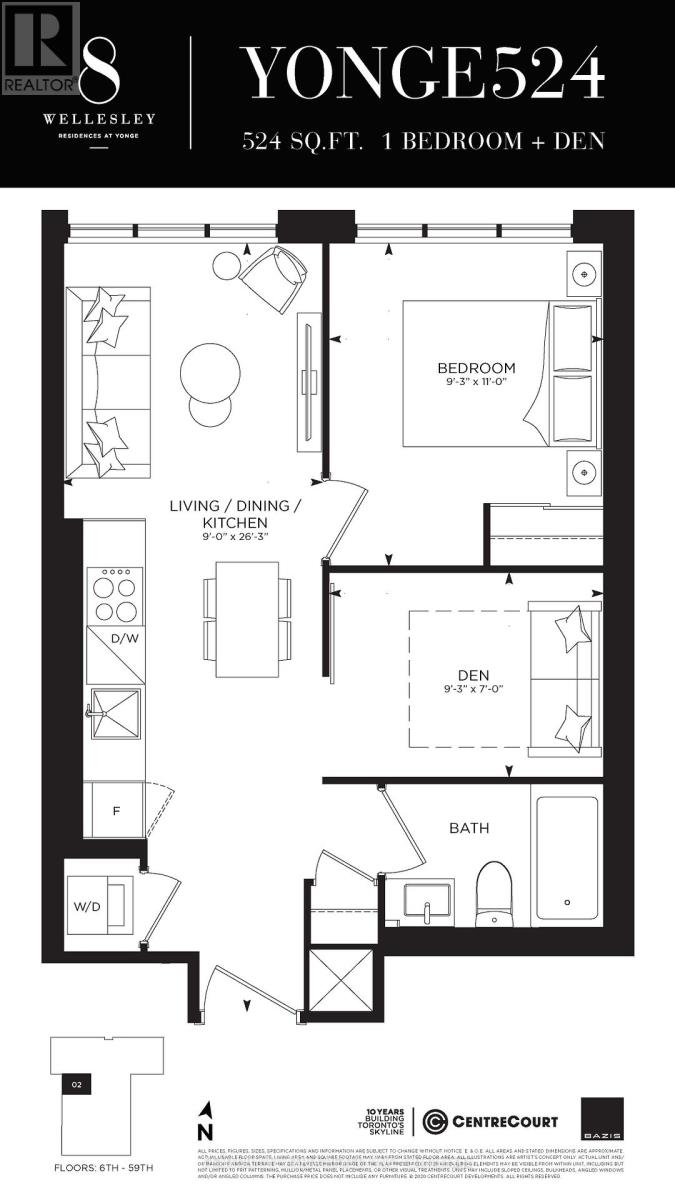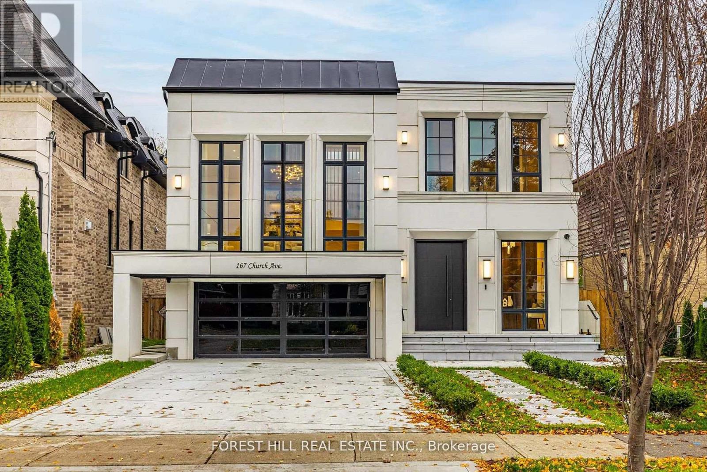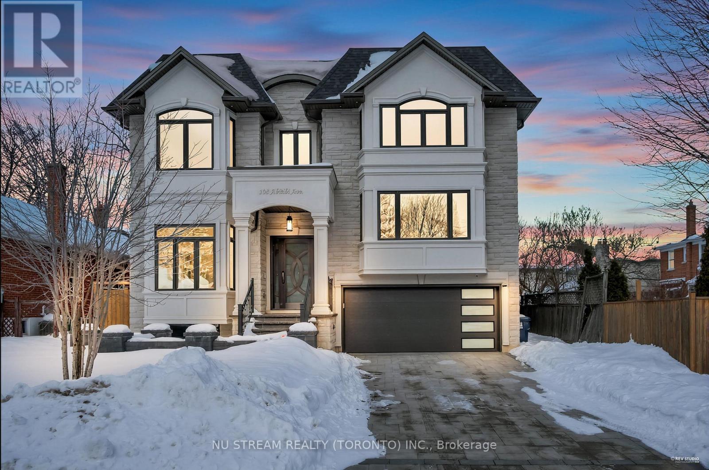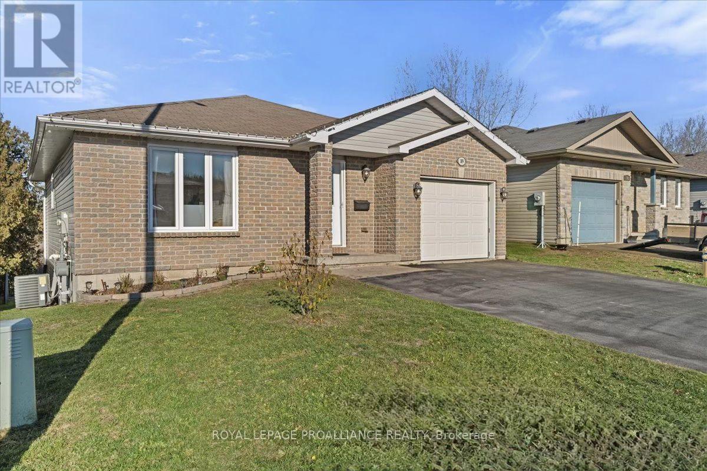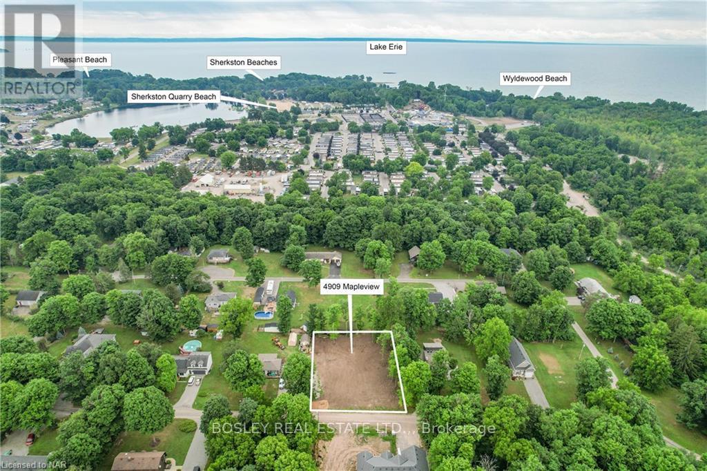111 Lake Woods Drive
Whitchurch-Stouffville, Ontario
A Rare and Remarkable Find. This Multi-Generational French Chateau Style Home Offers Over 11636SqFt of Luxury Living Space With Two Luxury Residence, The Estate Comprises A Main House, AnAttached Aprox 2800SqFt Open Concept Coach Bungalow W/Vaulted Ceilings & A Grand Home Office. ASeparate Lower Level Nanny-Suite W/Walkup Separate Entrance. Extra Large Home Gym, Grand LivingRoom, 4 Gas Fireplace, 1 Electric Fire Place, Gourmet Kitchen And Spacious Family Room, An Elegant Dining, The House has Been Strategically Designed To Maximize The Awe-Inspiring Views.This Gem Sits On 2 Acres, Flooded With Natural Light Throughout. A Rewarding Escape, PeacefullySituated In The Coveted Community Of Camelot Estates. Home Office W/ Vaulted Ceiling & SeparateEntry, Study Room, Home Theatre. Built/in Speakers, Wet Bar. 2 Walk-In Custom Wine Cellars.Bell Fibe Internet, Radiant Heated Floors, 12 minutes to Hwy 404 & 407 & the New Old ElmStouffville go train station. Enjoy the Oasis vacation-style backyard with inground heatedpool, 2 pool cabanas with service kitchen, Beer Tap, BBQ, change rm & 2 pc bath. Too Much MoreTo List. A Must See!!! (id:49187)
36 Spry Avenue
Clarington (Bowmanville), Ontario
Contemporary 2-bedroom apartment with a rare ground-level entrance and walkout, offering the feel of a split-level rather than a traditional basement. Featuring brand-new flooring, new stairs, and pot lights throughout, the bright main living area sits above grade and is filled with natural light. The open-concept layout includes an eat-in kitchen with stainless steel appliances and a comfortable living space with direct access to a private patio. Downstairs, the bedrooms are thoughtfully separated for privacy, creating a quiet retreat. Enjoy a recently renovated bathroom, ensuite laundry, one off-street parking spot in the private driveway, and access to a spacious backyard with room for a BBQ. Nestled in a prime location backing onto Waverly Public School, this home offers both convenience and tranquillity, with easy access to Highway 401, parks, dining, and reputable schools. A unique and inviting space that truly doesn't feel like a basement - schedule your viewing today. (id:49187)
7 Glengowan Street
Whitby (Taunton North), Ontario
Welcome to a 2 bedroom basement apartment with so much natural light thanks to its oversized windows. You will never feel the lack of sunlight on bright days. The ample number of pot light brighten the house on the other days. The unit features an open concept living that is perfect for all requirements- be it for entertaining or for your own relaxation. It also has a well setup kitchen with ample storage and stainless steel appliances. Enjoy the ease of maintenance with having no carpet throughout the unit. Being in one of the most desired neighbourhoods in Whitby, you have almost every big box store just minutes away. Quick access to Hwy 401/412/407. Great schooling neighbourhood, making this unit a perfect home for small families. (id:49187)
619 - 3050 Ellesmere Road
Toronto (Morningside), Ontario
**Location, Location, Location** Welcome Home To This Absolutely Stunning 2 Bedroom 2 Bathroom Unit With 2 Parking Spaces + 2 Lockers. Beyond the Warm Entryway, Large Windows and an Open Living/Dining Layout Creates a Bright and Inviting Atmosphere, Complemented by Light-toned Flooring. The Kitchen features Stainless Steel Appliances, Quartz Counters, Tile Backsplash + More. Primary Bedroom Includes a 4 Piece Ensuite and Walk in Closet while the additional Bedroom offers convenient closet space and shared access to a 4 Piece washroom. Close To U Of T Scarborough + Centennial College, Toronto Pan Am Sports Centre, TTC, Easy Access To 401, Hospital + More! Amenities Include Tennis Court, Party Room, Exercise Room, Indoor Pool + More. (id:49187)
233 Oakridge Drive
Toronto (Cliffcrest), Ontario
Prime Upper Bluffs Community! Located in the highly sought-after R.H. King Academy school district, this beautifully renovated 3+2 bedroom home showcases modern touches throughout while offering the perfect blend of comfort, space, and location. Enjoy a sun-filled living room featuring gleaming hardwood floors and a large bay window that fills the home with natural light. The main level includes a stylishly updated 4-piece bath with a soaker tub and well-proportioned bedrooms ideal for family living. The finished basement provides exceptional additional living space with an extra bedroom, spacious recreation room, laundry area, and a renovated 3-piece bath-perfect for guests, extended family, or a home office setup. Step outside to a gorgeous covered patio overlooking a private, south-facing backyard, ideal for entertaining or quiet relaxation. Minutes to Bluffers Park waterfront, trails, schools, transit, and amenities. Truly a must-see home in an unbeatable location! (id:49187)
3001 - 1 Concord Cityplace Way
Toronto (Waterfront Communities), Ontario
Brand new residence at Concord Canada House setting a new benchmark for luxury living on Toronto's iconic waterfront. Exceptional building with 24 hour concierge service, elegant resident lounges and guest suites. Exciting future amenities include an indoor pool, Skylounge, SkyGym and Spa, Club House and more. Residents also enjoy world class features such as keyless building access, co working spaces and secure parcel storage for effortless online deliveries. Ideally located just steps to the CN Tower, Rogers Centre, Scotiabank Arena, Union Station and some of Toronto's finest dining, entertainment and shopping. Everything you need is truly at your doorstep. Spacious balcony with built in heater allows for comfortable outdoor enjoyment all year round. (id:49187)
1808 - 5508 Yonge Street
Toronto (Willowdale West), Ontario
2 Bedrooms And 2 Bathrooms Corner Unit At Prime Location Yonge And Finch. Few Minutes Walk To Finch Subway Station, Close To Restaurants, Community Centre, Library And More . Building Amenities Include Exercise Room, Party Room, Virtual Golf, Theatre Room, Board Room, Guest Suite. Will consider good student tenants. (id:49187)
1702 - 8 Wellesley Street W
Toronto (Church-Yonge Corridor), Ontario
Welcome to the gorgeous and centrally located 8 Wellesley St W! This BRAND NEW 1bed + den features soaring windows with city views and is the perfect place to call home. A full host of amenities including a designer furnished lobby, world class gym, co working space, party rooms, and more are there for the days you don't want to leave home. For the days and nights out, you're situated just steps away from the iconic Yonge St granting quick access to TTC Stations, an abundance of restaurants and shopping options like the Eaton Centre and Yorkville, Sankofa Square, TMU and the rest the city has to offer. Property tax not yet assessed. (id:49187)
167 Church Avenue
Toronto (Willowdale East), Ontario
**Top-Ranked School---Earl Haig SS***ONE OF A KIND-----LUXURIOUS CUSTOM-BUILT-----A remarkable home------**Absolutely Breathtaking----UNIQUE----Unparalleled quality, meticulously-designed expansive all built-ins thru-out (every details has been meticulously curated) and snow-melt driveway, and a resort-style backyard with luxurious heated swimming pool, hot tub and professionally designed landscaping and 2FURANCES/2CACS & 2LAUNDRY RMS(2nd floor/basement) & more!!**4019 sq.ft(1st/2nd floors) Living spaces +Prof. finished w/out basement---Features ELEGANT & RICH walmut-accented/a grand foyer w/custom closets & panelling. The main floor office provides a refined retreat, and the main floor offers spaciously-designed, open concept family room/dining rooms for perfect, this home's elegant-posture & airy atmosphere. The dream gourmet kitchen offers a top-of-the-line appliance(SUBZERO & WOLF & MIELE BRAND), stunning two tier centre islands with breakfast bar & pot filler, and open view thru floor-to-ceiling windows and allowing abundant natural sun light. Upper level, providing stunning "living room area" w/13ft ceiling, perfect for entertaining and family gathering, and soaring ceilings draw your eye upward. The primary suite elevates daily life, featuring a lavish ensuite, an open balcony for fresh-air and private time with south exposure, overlooking tranquil swimming pool during a summer time. The lower level features an open concept, heated floor recreation room with a large wet bar, spacious bedroom**Convenient Location To EARL HAIG SS & Shoppings /Subway & Parks,Community Centre & More!!! **EXTRAS** *Paneled Fridge,B/I Gas Cooktop,S/S B/I Microwave,S/S B/I Ovena&Dishwasher,Wine Fridge,Pocket doors(kitchen)2Full Laund Rms(2Sets Of Washers/Dryers),B/I Cooktop(Bsmt),Gas Fireplace,,Cvac,B/I Speaker(3Cont-Zones,2Furnances/2Cacs,HEATED Flr (id:49187)
108 Abitibi Avenue
Toronto (Newtonbrook East), Ontario
Welcome to a Masterpiece of Modern Luxury - Never Lived In. Nestled in the heart of the prestigious Newtonbrook East, this brand-new, professionally designed custom estate offers over 6,000 sq. ft. of total living space (4,000+ above grade) on a premium 50x122 ft lot.From the moment you enter the grand foyer, you are captivated by soaring 13-foot ceilings and a dramatic open-concept layout defined by clean lines and floor-to-ceiling windows. The interior is a study in elegance, featuring bespoke waffle ceilings in the family room, designer pot lights throughout, and a stunning luxury glass wine closet that serves as a centerpiece for the formal living area.The gourmet main kitchen is a Chef's Dream, equipped with elite high-end appliances, complemented by a secondary prep kitchen and a third kitchen in the lower level. Bathed in natural light from dual oversized skylights, the home offers five massive bedrooms above grade, each serving as a private sanctuary. The walk-up lower level is an entertainer's paradise or a perfect multi-generational retreat, boasting radiant floor heating, soaring ceilings, and two additional bedrooms ideal for a nanny or in-law suite. Step outside to a quiet, serene neighborhood just moments from the vibrant Yonge & Steeles corridor, top-tier schools, and luxury amenities. Built with the highest-quality materials and unparalleled attention to detail, this brand new home offers the rare opportunity to be the first to experience the ultimate blend of luxury, comfort, and convenience. (id:49187)
189 Nicholas Street
Quinte West (Murray Ward), Ontario
Welcome to life in Quinte West, where waterfront sunsets, friendly neighbourhoods, and endless outdoor adventures come together. This inviting 4-bedroom bungalow sits in a peaceful pocket of the city, offering comfort, privacy, and room to grow.Inside, the open-concept layout makes the whole space feel connected. The kitchen offers plenty of cupboard space, a pantry, and a peninsula with a breakfast bar. It's perfect for quick mornings or catching up at the end of the day. The professionally finished basement adds even more living space and includes a rough-in for a second bathroom, giving you flexibility for the future.The walkout lower level leads to a private backyard with peaceful views of green space. A lovely spot to unwind, let the kids play, or enjoy a breath of fresh air. With inside entry to the garage, life just stays simple and convenient.You're close to CFB Trenton, schools, shopping, and the 401, making daily life a breeze. Plus, you're in the heart of a community known for waterfront trails, boating, fishing, golf, and those gorgeous Quinte sunsets that never get old.If you're looking for a well-maintained home in a fantastic location with space to make your own, this bungalow is ready to welcome its next chapter. (id:49187)
4909 Mapleview Crescent
Port Colborne (Sherkston), Ontario
Nestled on a quiet, private crescent just steps from the sandy shores of Lake Erie and Sherkston Shores, this freshly cleared and levelled building lot presents an exceptional opportunity to create your custom dream home. Surrounded by mature trees, oversized lots, and well-maintained homes, this peaceful setting offers the perfect balance of privacy, natural beauty, and community charm. Enjoy picturesque views and the tranquillity of a tree-lined street in a sought-after location ideal for relaxed, lakeside living. Situated within a rural residential zone, development is subject to the provisions of the Zoning By-law. Please contact the listing agent for further details. (id:49187)

