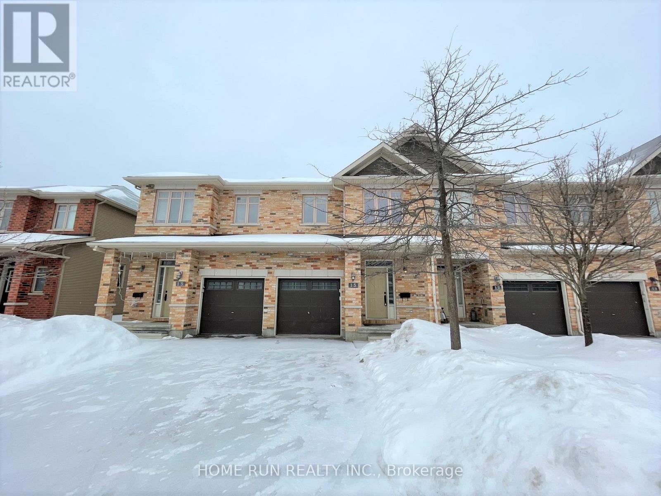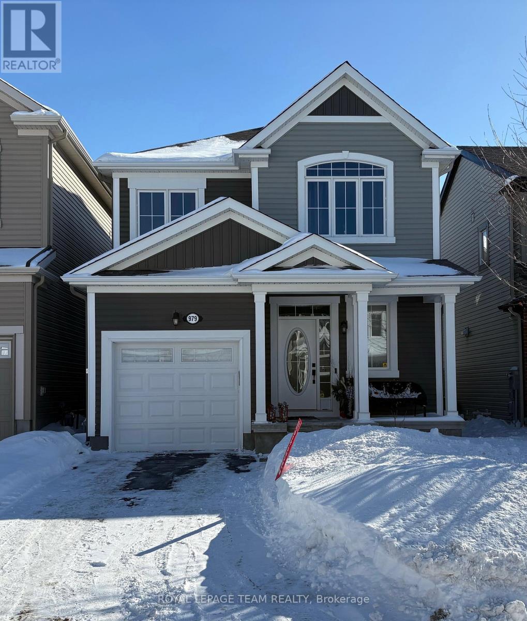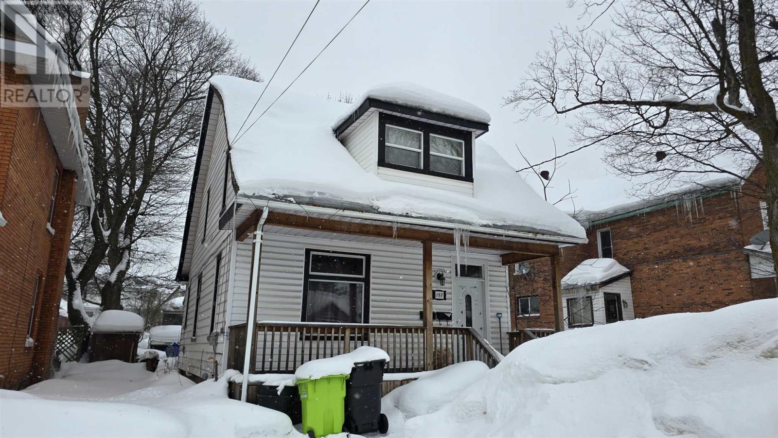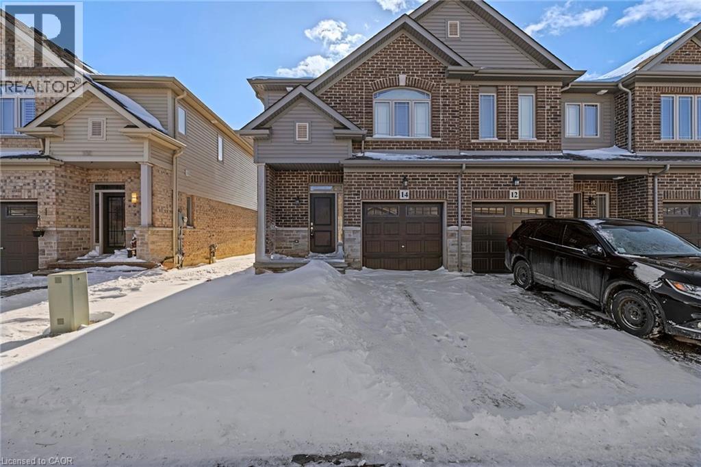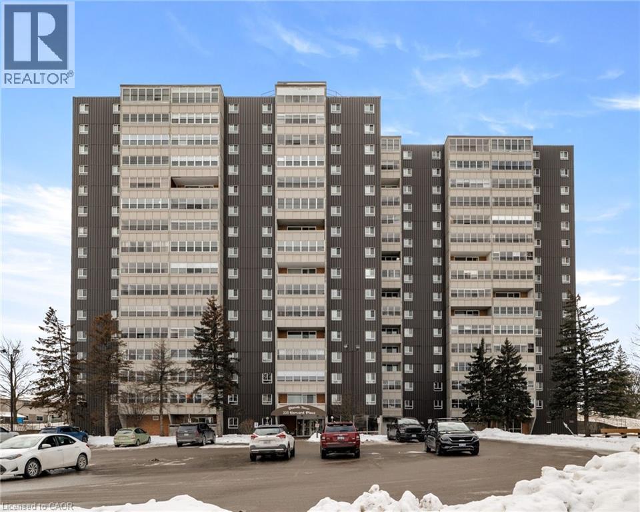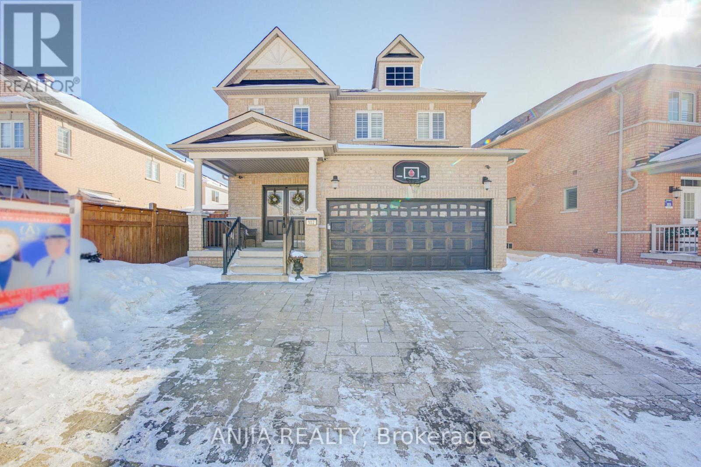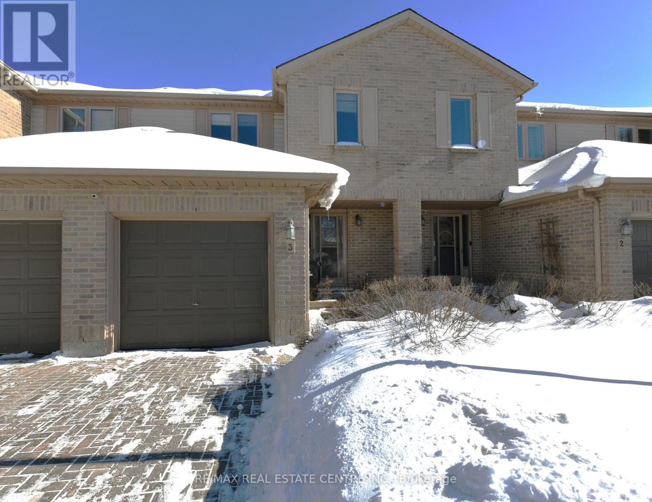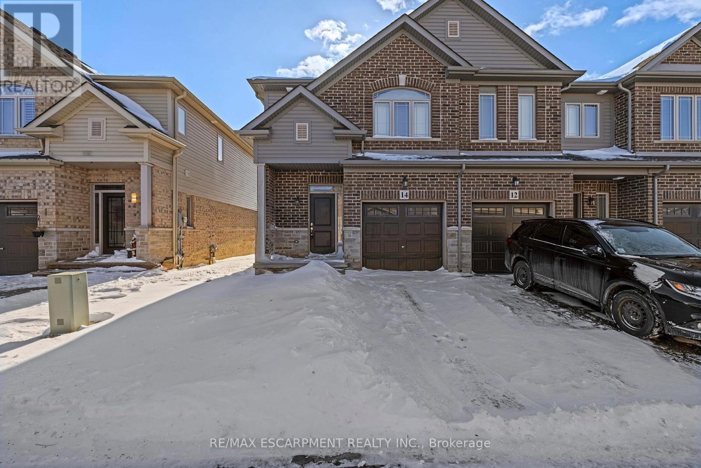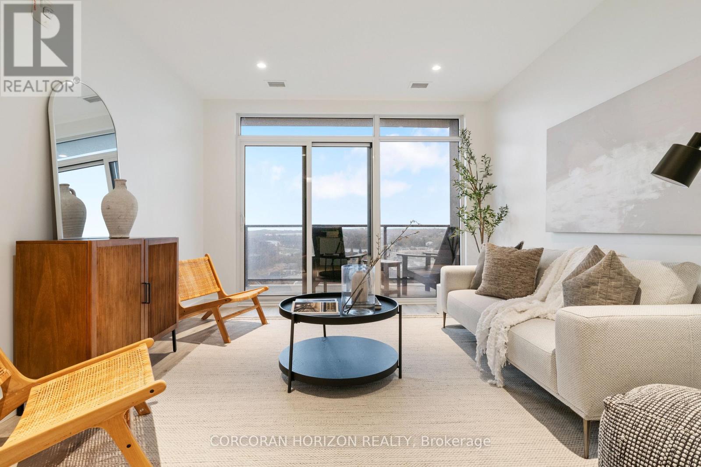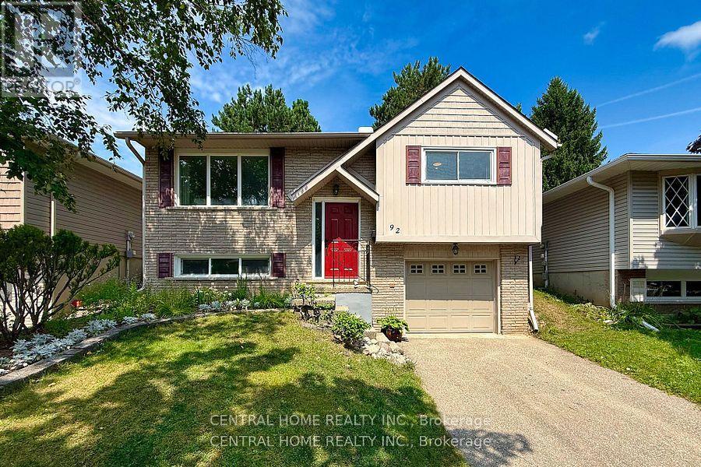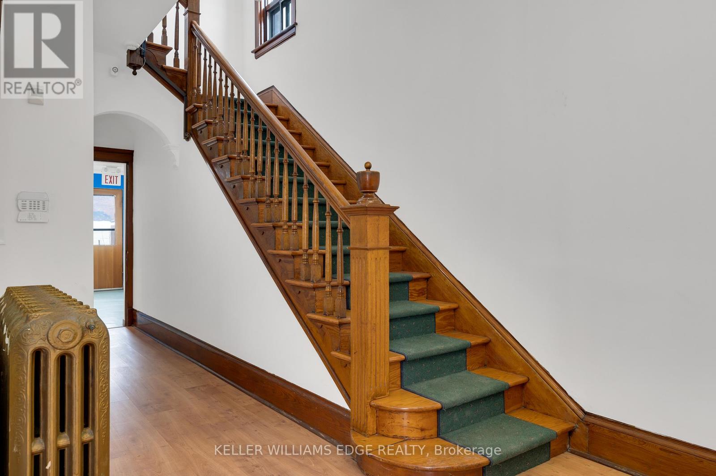15 Madelon Drive
Ottawa, Ontario
This lovely 3 bed 3 bath townhouse features a welcoming foyer, open concept main level , hardwood flooring covering all living space and ceramic tile throughout the kitchen and bathroom. Kitchen come with gorgeous cherry cabinets and a walk-in pantry and central island! Berber carpet covered spiral staircase leads to the second floor, upper level come with three good sized bedrooms. Master bed has a walk-in closet and 4 piece ensuit. Laundry on second floor too! Fully finished basement come with a large family room, large window and cozy fireplace. Both the storage room in the basement ! Walking distance to schools, public transit, parks. Close to shopping, restaurants, cinema and other amenities! (id:49187)
979 Shimmerton Circle
Ottawa, Ontario
Meticulously maintained 3 bedroom + loft single family detached home w single car garage in family oriented Kanata. Your family will appreciate the roomy front entrance. It provides lots of space for removing boots & coats. The main floor features pristine oak flooring, a large dining room for family dinners & entertaining, & a cozy great room anchored by the warmth and elegance of a gas fireplace. The open concept great room/kitchen makes it easy to chat with those in the updated kitchen. It features quartz countertops, pantry, subway style backsplash & stainless steel appliances. It was updated in 2021 with pot lights, extra cabinets and a long convenient island with attached seating for two. Upstairs you are welcomed by a bonus room/loft. A great place to watch tv, have an office workspace or use as a spot for children to do homework. The family bathroom has a combo shower/tub, great for the children. Also on the second level is a convenient laundry room. You will also find 3 bedrooms. The bright primary bedroom has as walk in closet, room for a king size bed and includes the wall-mounted TV and associated TV wall-mount bracket. It also features a large 5 piece ensuite bathroom (complete with separate shower, free-standing modern deep soaker bathtub, as well as double sinks. Come summer, your family will enjoy the partially fenced low maintenance backyard w two tier decks cleverly partitioned with privacy in mind. The lower tier has a direct gas hookup for the included BBQ and leads to a garden shed. The top tier deck has a direct hookup to water access. The unfinished basement is perfect for storage or you can design it as you see fit (it has a rough in for a bathroom). Safety features: an alarm system w connection to fire alarm system in basement, a doorbell w camera, & a whole home surge protector. 2021 updates: New washer/dryer, interior of home fully painted, kitchen reno, window film on patio + front doors. 2024 updates: new stove & microwave. (id:49187)
157 Church St
Sault Ste. Marie, Ontario
157 Church Street is a duplex located in a central east location, featuring two 1-bedroom units with separate meters, and situated close to many nearby amenities. Don't miss out - book your viewing today! (id:49187)
711 Bay St # 702
Sault Ste. Marie, Ontario
Wake up to amazing views of the St. Mary’s River and the International Bridge in this stunning 3-bedroom luxury condo. From the moment you step inside, you’ll love the bright, open layout and high-end finishes throughout. The modern kitchen features sleek modern cabinetry, corion countertops, and under-cabinet lighting perfect for both everyday living and entertaining. Engineered hardwood and tile flow seamlessly through the Condo, leading you to a spacious primary bedroom complete with a walk-in closet and a private 3-piece ensuite. The open-concept living area invites you to relax, or step out onto your private balcony and soak in the breathtaking water views while enjoying coffee in the morning or sunsets at night. This condo includes all high-end appliances, Hunter Douglas blinds, one indoor parking space, and a storage unit. Set in a well-maintained, highly sought-after building, you’re just steps from trails, the boardwalk, parks, shopping, and all the amenities you need. Call and book your private showing. (id:49187)
14 Serenity Lane
Hannon, Ontario
Welcome to 14 Serenity Lane — a beautifully maintained 3-bedroom, 2.5-bath freehold townhouse offering the perfect blend of style, comfort, and convenience. Ideally located near top-rated schools, parks, shopping, and major highways, this home features elegant porcelain tile and upgraded flooring throughout the main level, an open-concept kitchen with stainless steel appliances and floor-to-ceiling cabinetry, and a bright layout ideal for everyday living and entertaining. An oak staircase leads to three spacious bedrooms, including a primary suite with a private 3-piece ensuite, along with the added convenience of second-floor laundry. The unfinished basement provides excellent storage and future potential, while California shutters and a low-maintenance backyard complete this move-in-ready home. A true turnkey opportunity you won’t want to miss. (id:49187)
225 Harvard Place Unit# 1005
Waterloo, Ontario
Located on the 10th floor of Bluevale Tower in East Waterloo, this large one-bedroom unit offers northeast views and a comfortable layout. The building is well managed and known for its strong community. It is conveniently located near Glenridge Zehrs, with easy access to the expressway and everyday amenities. While close to the universities, it is not a student-focused building, making it a good fit for professionals or downsizers. All utilities, including hydro, heat, and water, are included in the condo fees, keeping monthly costs predictable. Building amenities include separate men’s and women’s gyms with saunas, a woodworking shop, a tennis court, and underground parking. The unit has been freshly painted with several updates already completed, offering a move-in-ready option. (id:49187)
102 Wilf Morden Road
Whitchurch-Stouffville (Stouffville), Ontario
Welcome to 102 Wilf Morden Rd, Whitchurch-Stouffville! Built by Starlane Home to a higher standard. This stunning 2,282 sq ft premium detached home offers exceptional space, brightness, and comfort in a quiet, family-friendly neighborhood. Proudly owned by the original owner and meticulously maintained, 4+2 bedroom, 4-bathroom residence features a double garage plus driveway parking for three. Enjoy an open-concept layout with 9-ft ceilings, hardwood flooring throughout the main level, elegant wainscoting, pot lights, fresh paint, upgraded light fixtures, California shutters throughout, a double-door entry, and a cozy gas fireplace. The upgraded chef's kitchen is equipped with granite countertops, extended cabinetry, stone backsplash, gas stove, and stainless steel appliances, complemented by a sun-filled breakfast area with walk-out to beautifully interlocked front and backyard - perfect for entertaining and relaxing. Backyard shed for extra seasonal storage. The second floor offers a functional den area and stylish laminate flooring. The professionally finished basement includes two additional bedrooms, a 3-piece bathroom, laminate flooring, and pot lights - ideal for extended family or income potential. Recent upgrades & improvements: Top-to-bottom renovation, upgraded bathrooms, iron metal balusters, attic insulation (2023), water softener, hot water tank (rental), and new AC (2025).Prime location: Minutes to Wendat Village PS, Stouffville District SS, parks, trails, library, leisure centre, GO Train, Hwy 404, York-Durham Line, and 9th Line. A perfect blend of luxury, functionality, and convenience - don't miss this incredible opportunity to call it home! (id:49187)
3 - 230 Blackhorne Drive
Kitchener, Ontario
This home is located in a quiet, family-friendly community backing onto McLennan Park. Enjoy a private deck and backyard overlooking greenspace. The main level offers a bright open concept layout with a powder room, functional kitchen, and living room. The home includes an attached garage and has plenty of visitor parking. The finished basement provides a good size recreational room along with laundry and additional storage space. Upstairs, you'll find three generously sized bedrooms and a main bathroom. Conveniently located within walking distance to schools, transit, shopping, and trails, this well-managed community presents a great opportunity and is ready for your finishing touches. (id:49187)
14 Serenity Lane
Hamilton, Ontario
Welcome to 14 Serenity Lane - a beautifully maintained 3-bedroom, 2.5-bath freehold townhouse offering the perfect blend of style, comfort, and convenience. Ideally located near top-rated schools, parks, shopping, and major highways, this home features elegant porcelain tile and upgraded flooring throughout the main level, an open-concept kitchen with stainless steel appliances and floor-to-ceiling cabinetry, and a bright layout ideal for everyday living and entertaining. An oak staircase leads to three spacious bedrooms, including a primary suite with a private 3-piece ensuite, along with the added convenience of second-floor laundry. The unfinished basement provides excellent storage and future potential, while California shutters and a low-maintenance backyard complete this move-in-ready home. A true turnkey opportunity you won't want to miss. (id:49187)
1905 - 50 Grand Avenue S
Cambridge, Ontario
Welcome to Unit 1905 at 50 Grand Avenue South, located in Cambridge's vibrant Gaslight District! This 2-bedroom, 2-bathroom suite with 2 parking spots offers a bright, open-concept layout with floor-to-ceiling windows that bathe the space in natural light. The modern kitchen features beautiful cabinetry, quality appliances, and a spacious island that flows seamlessly into the living and dining areas - perfect for both entertaining and everyday living. Step out onto your 181 sq. ft. private balcony and take in breathtaking views of Cambridge and the bustling Gaslight District below. Both bedrooms are generously sized, with ample closet space and contemporary finishes throughout. Enjoy access to an array of exclusive amenities, including a state-of-the-art fitness centre, elegant party room, and rooftop terrace complete with BBQ areas and firepits - ideal for social gatherings or quiet evenings. Nestled in the heart of downtown Galt, this exceptional location puts you within walking distance of restaurants, cafes, boutique shops, and cultural attractions. Experience a perfect blend of urban energy and modern comfort in one of Cambridge's most desirable communities. (id:49187)
92 Pinemeadow Crescent
Waterloo, Ontario
Charming raised bungalow in Westvale, Waterloo! This well-cared-for home features 3+1 beds, 2 full baths, and modern renovations done last year. The main floor boasts a bright living room and functional kitchen, while the lower level includes a 4th bedroom, full bath, and rec room (great for guests or rental income). Enjoy a fenced backyard, attached garage, and prime location near schools, parks, and transit. A must-seebook your showing now! (id:49187)
Room 3 - 760 King Street E
Hamilton (Gibson), Ontario
This is a shared accommodation with private room (id:49187)

