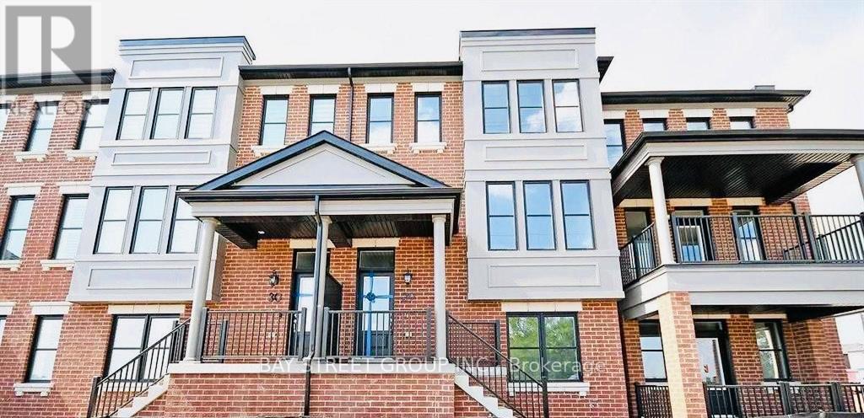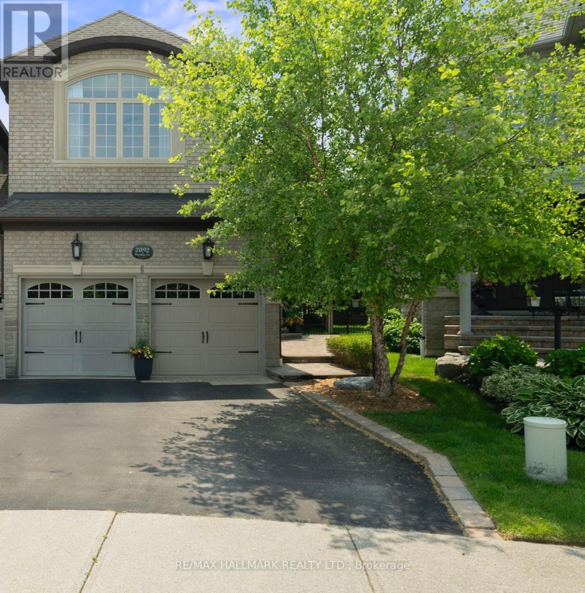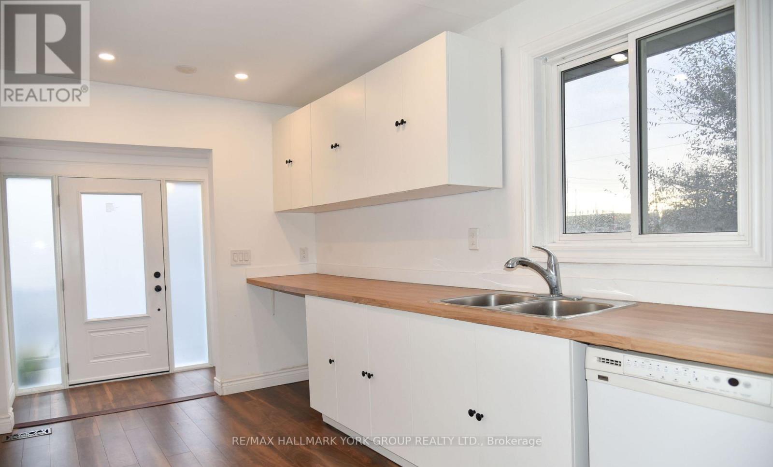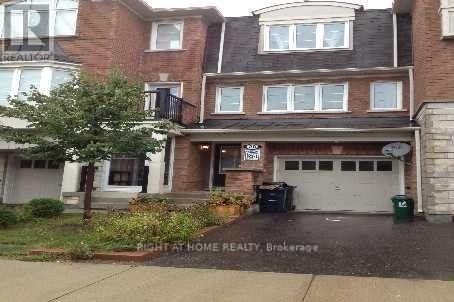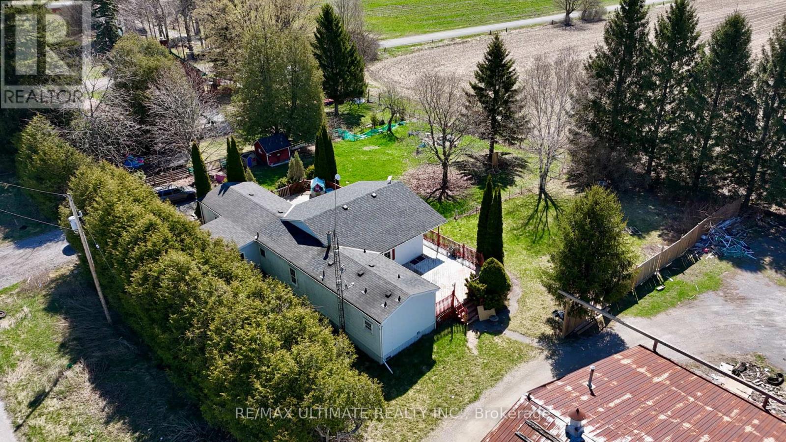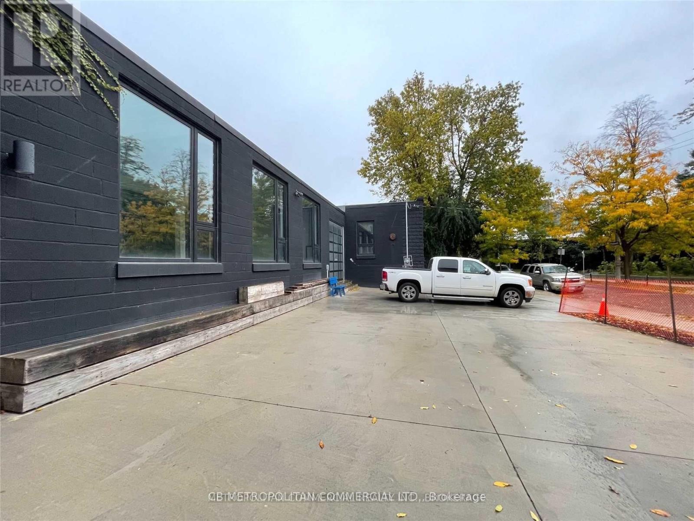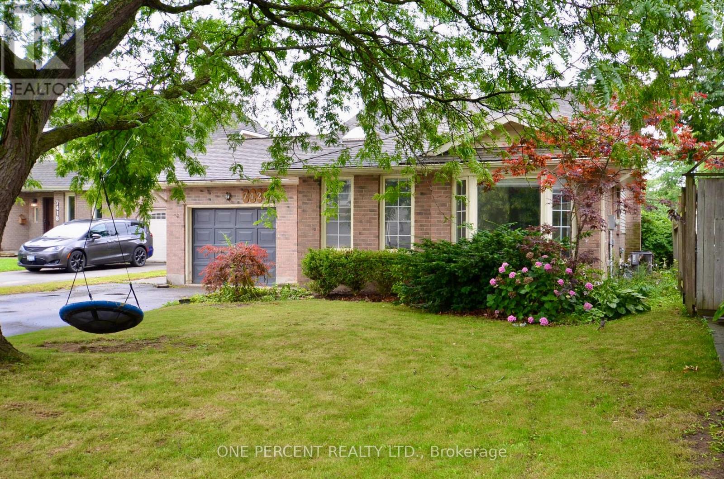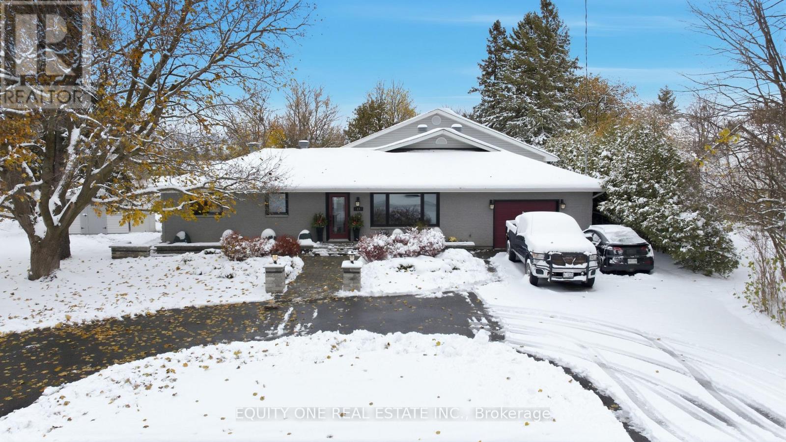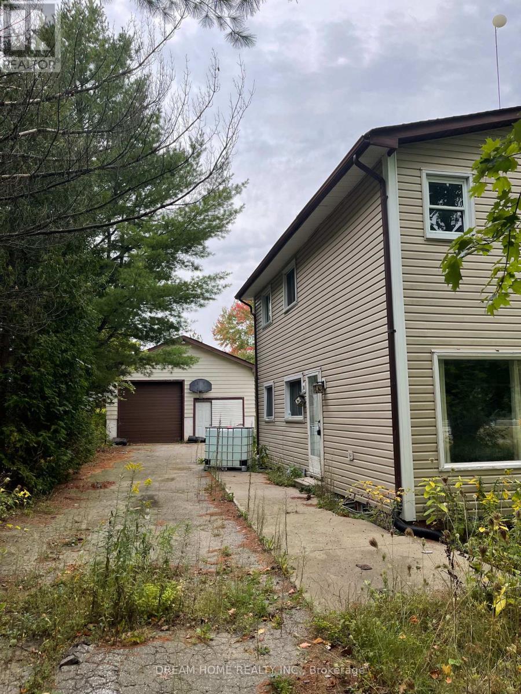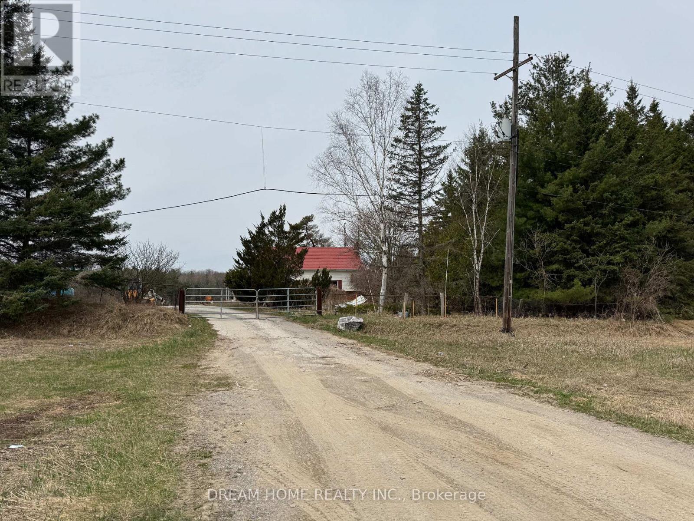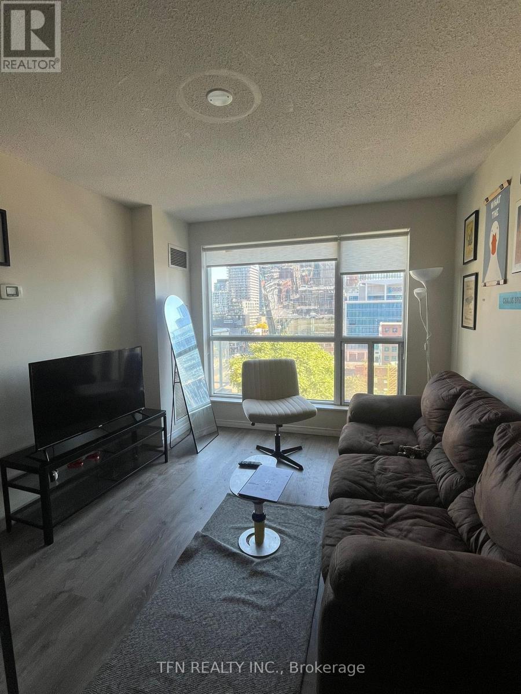29 - 980 Logan Drive
Milton (Cb Cobban), Ontario
Sun-filled 3 storey freehold townhome with approximately 2,000 to 2,500 square feet. Rare four bedroom and three and a half bathroom layout with two bedroom suites, the primary suite and a ground level guest or in-law suite. The main floor great room opens to a large balcony, ideal for morning coffee or evening barbeque. Upgraded kitchen with granite counters and six stainless steel appliances. Bathrooms feature marble counters and upgraded tile. Ensuite laundry, central air conditioning, and window coverings throughout. Direct access to a two car attached garage with keyless entry. Walk to Metro, Tim Hortons, and Shoppers. Minutes to schools, Milton GO, the Sports Centre, the Library, and the Hospital. Quiet Cobban community and move in ready. (id:49187)
2092 Pinevalley Crescent
Oakville (Jc Joshua Creek), Ontario
Welcome To The Crown Jewel Of Joshua Creek-A Completely Transformed, Magazine-Worthy Residence Nestled On The Most Magical, Tree-Lined Street In One Of Oakville's Most Prestigious Neighbourhoods, Well Known For Its Top-Rated Schools. With Over 2900 Total Sqft And Over $650,000 Spent In Top-To-Bottom Renovations,This Fully Updated, Move-In-Ready 3-Bedroom, 4-Bathroom Home Offers The Finest In Craftsmanship, Materials And Design. Featuring An Open-Concept Living And Dining Area With Coffered Ceilings, Custom Millwork, Porcelain-Framed Natural Gas Fireplace, Stylish Powder Room And Sleek Engineered Hardwood Throughout. The Dream Kitchen Has Sub-Zero And Wolf Appliances, Custom Cabinetry, Caesarstone Counters, A Focal Granite Centre Island, Coffee/Wine Station, And Designer Lighting. All Opens To A Window Curtain Wall With A Custom Bifold Door System, Seamlessly Connecting The Indoor And Outdoor Spaces.The Ultra-Private Backyard With Professional Landscaping Features A 6-Person Sundance Spa Hot Tub, RollTec Awning, In-Ground Irrigation, LED Landscape Lighting, Elegant Retaining Walls, Gas BBQ Hookup, And Curated Perennials.Upstairs Offers A Luxurious Primary Retreat With Custom Built-Ins, A California Walk-In Closet, And A Spacious, Spa-Inspired Ensuite Bathroom.The Grand Second Bedroom Boasts A Beautiful Bay Window With Built-In Seating, Custom Millwork, Walk-In Closet, And A Semi-Ensuite.The Fully Finished Basement Includes Luxurious Broadloom, Custom Built-Ins, Electric Fireplace, California Closets, An Upscale Bathroom And Plenty Of Storage. A Bedroom Could Be Added With Ease.The Stylish Mudroom/Laundry Room Is As Practical As It Is Functional, With Large Subway Tile, Custom Built-Ins,And Granite Countertops. It's Designed With An LG Laundry Centre,A Pet Wash Area And Plenty Of Storage.Completing This Home Is A Spacious Two-Car Garage With On-Wall Storage Systems And Built-In Storage. 2092Pinevalleycrescent.com/unbranded.This Is A Linked Property Only At The Garage. (id:49187)
Main - 181 Penn Avenue
Newmarket (Bristol-London), Ontario
Bright 3-bed upper unit in central Newmarket! Features upgraded bath, modern kitchen, private entrance, sunny front yard & backyard BBQ space. Steps to transit, Upper Canada Mall, restaurants, schools & Southlake Hospital. Two parking spots on shared drive. Ideal for young couple or family. Tenant pays 2/3 utilities. (id:49187)
2266 Holt Rd & 2145 Hwy 2
Clarington, Ontario
2 Address to be sold together 2145 Hwy 2 and 2266 Holt Rd . Exceptional investment opportunity! Two adjoining parcels situated at the signalized intersection of Holt Rd and Hwy 2, offering prime exposure and endless future development potential. Boasting frontage on Holt Rd, just north of the Hwy 401/Holt Rd interchange, this location provides outstanding accessibility and visibility for a variety of commercial uses - including potential service station, drive-thru, or mixed-use development .Strategically positioned along a high-traffic corridor minutes from Hwy 418/407 link and only 1.4 km from Bowmanville's built boundary, this site is ideal for forward-thinking investors and developers looking to capitalize on Clarington's rapid growth. Tremendous opportunity to secure a future commercial or redevelopment site in a high-growth area with strong transportation connections and expanding residential density nearby (id:49187)
20 Ferguson Street
Toronto (Clairlea-Birchmount), Ontario
Gorgeous, Open-Concept And Immaculate Townhouse Located On A Highly Sought After Area. 5 Minute Walk To Warden Subway. Walk-Out To Backyard. Beautiful Dark Hardwood Floors And Matching Oak Staircase. Granite Kitchen Counter Top, Stainless Steel Appliances, Dishwasher. Master Bedroom With 4 Piece Ensuite. Appx. 12-14 Years Old. General Brock Public School (Gr Jk - 8), Satec @ W. A. Porter Collegiate Institute (Gr 9 - 12), Shopping Centres, Hwy And The Beaches. (id:49187)
83-91b Walnut Avenue
Toronto (Niagara), Ontario
North Side Of Beautiful, Hip, San Francisco Style, Cool Designed Open Layout Space. Stand Alone, Two floor, Ready For Your Further Build Out, Customization, And Brand Your Space To Meet Your Company's Needs. Newly Designed, Concrete Floors, High Ceilings, Metal Designed Accents, Bright, Simple Space, Large Windows Throughout. Skylights, Modern Lighting, Kitchen, laneway access, Many entrances for convenience, and to separate working spaces. Walking Distance To Heart Of King Street West, Live, Work, And Play. Many Trendy Bars And Restaurants. Parking available (id:49187)
7428 Petrullo Court
Niagara Falls (West Wood), Ontario
Step into a world of endless possibilities in this magnificent backsplit. The home is situated on a quiet cul de sac in a sought after area of the city. The heart of the home is a stunning eat-in kitchen, where warm wood cabinetry meets modern appliances, inviting you to create culinary masterpieces. Bask in the natural light that floods through large windows, illuminating spacious rooms and creating an atmosphere of serenity and openness.The primary bedroom, a generous sized retreat, promises restful nights and rejuvenating mornings. Immerse yourself in luxury in the beautifully appointed bathroom, featuring a sleek vanity and an elegant tiled shower with a touch of sophistication in its marble-like accent wall. Multiple levels offer versatile living spaces, perfect for entertainment or quiet relaxation. The lower level presents a blank canvas for your imagination - perhaps a home theater, fitness studio, or creative workspace? Plush carpeting throughout adds comfort and style, while the seamless flow between rooms enhances the home's airy feel.Outside, mature trees provide a picturesque backdrop, offering both privacy and natural beauty. Located in the desirable Niagara Falls area, this home places you at the center of adventure and tranquility.This isn't just a house; it's an opportunity to elevate your lifestyle. With its generous proportions and thoughtful design, this home is ready to become the backdrop for your most cherished memories. Welcome to your future, where luxury meets comfort in perfect harmony. (id:49187)
17 Savage Drive
Ottawa, Ontario
Your Perfect Blend of Country Charm & City Convenience! Welcome to this beautifully maintained 4-bedroom, 2-bathroom detached bungalow nestled on a 100' x 150' lot, offering peaceful living just minutes from all amenities offering 2,067 sq ft (above grade) finished living space. The attached oversized garage is a true man cave-complete with an impressive car lift, perfect for hobbyists or car enthusiasts. And, you'll never lose power thanks to the whole-home Generac generator.The main floor features a bright and inviting living room with large windows that flood the space with natural light. Enjoy the freshly updated eat-in kitchen with stainless steel appliances and ample counter space-ideal for family meals and entertaining. Three well sized bedrooms and a full bathroom complete this level. The 2002 addition brings an expansive family room with soaring ceilings, a cozy gas fireplace, walk-out access to the back deck, and a primary bedroom that enjoys a cheater-style oversized 4-piece ensuite, creating a private retreat.The finished lower level offers even more space with a large recreation room, two dens/offices, and a storage room. Step outside to your private backyard oasis, where you can relax and unwind without rear residential neighbours, feeling miles away from the hustle and bustle-yet you're just a 12-minute walk to The Keg and other local conveniences. A true hidden gem in the city ~ spacious, bright, full of character and access to forested walking paths that link to neighbouring areas and Paul Lindsay pond park. Don't miss it! (id:49187)
4910 Hwy 47
Uxbridge, Ontario
Don't miss this opportunity! A beautifully renovated house on a spacious 62ft x 217ft lot awaits you. Featuring 4 bedrooms, a brand new roof, and a modern kitchen, new basement. this home is perfect for families. The large garage can also double as a workshop, providing ample space for your projects. Conveniently located close to Stouffville, Uxbridge, the 407/404 highways, supermarkets, and more, this property offers both comfort and accessibility. Property Merged with 4850 Hwy 47 @MLS -- N12535208 ** MUST SELL TOGETHER By-Law** (id:49187)
4850 Hwy 47
Uxbridge, Ontario
**Location Location**Excellent Opportunity To Own A Picturesque 12 acre Property, With A 2 Bedroom Country Home, Detached Garage. Conveniently located close to Stouffville, Uxbridge, the 407/404 highways, supermarkets, and more, this property offers both comfort and accessibility. property title merged with 4910 hwy 47 @MLS -- N12535226 ** MUST SELL TOGETHER BY-LAW** (id:49187)
1001 - 230 King Street E
Toronto (Moss Park), Ontario
Remarkable Location In The Heart Of Downtown Toronto, One Bedroom Condo Apartment With A Balcony, Conveniently Located Within A Walking Distance To Parks, Beach, Shops, Restaurants, And Much More. All Utilities Are Included (Water, Heat, Hydro & High Speed Internet). Full Furniture Is Optional With No Extra Cost. (id:49187)

