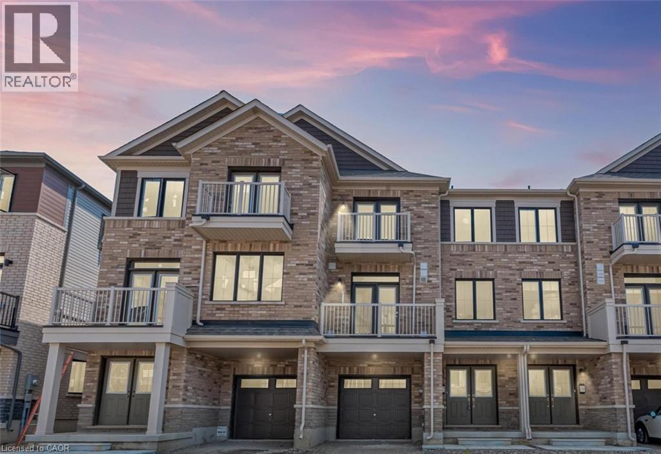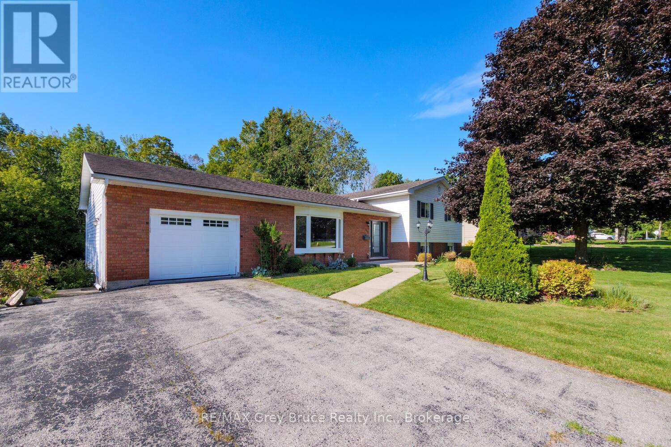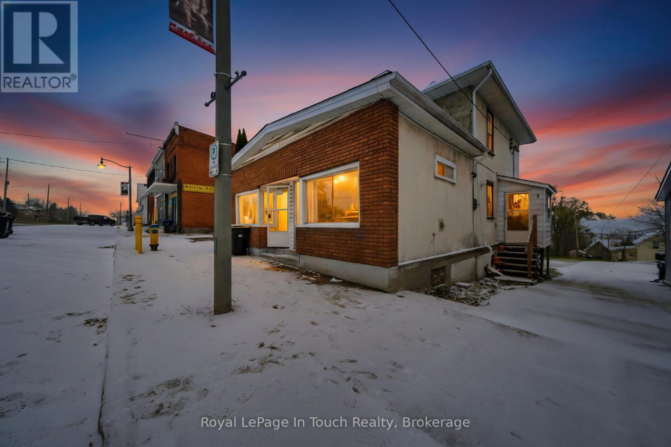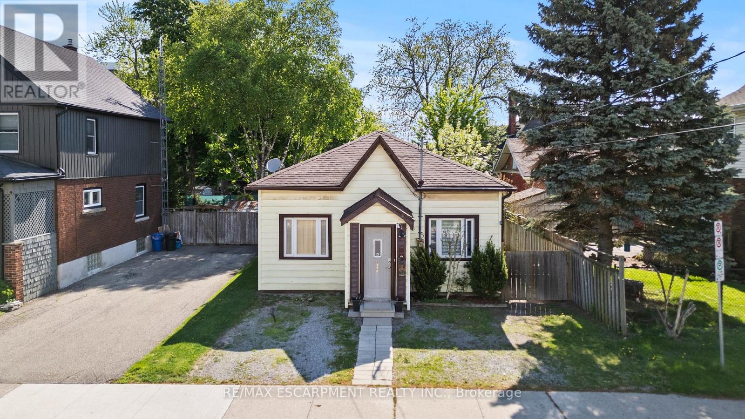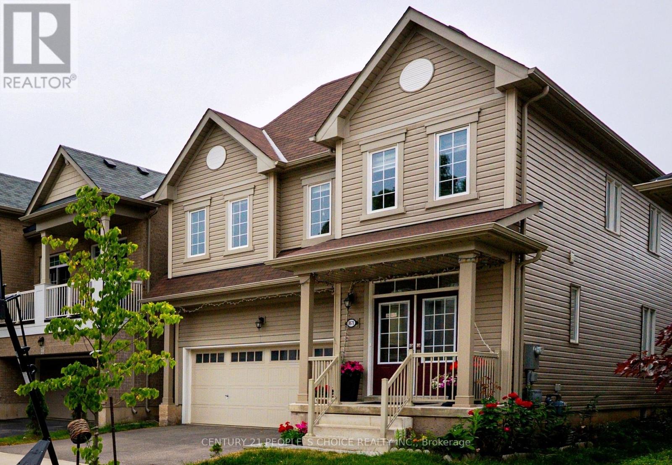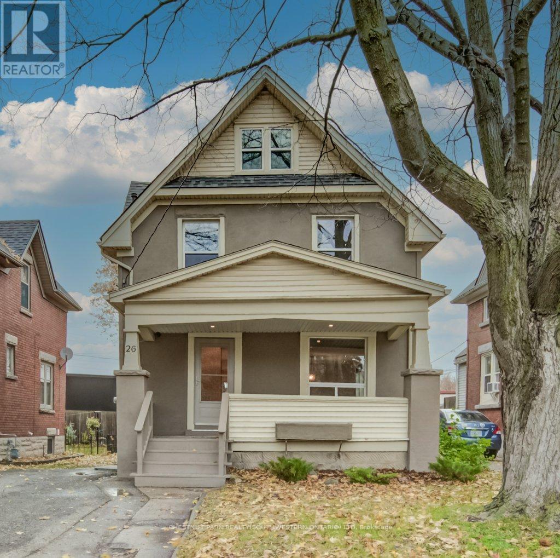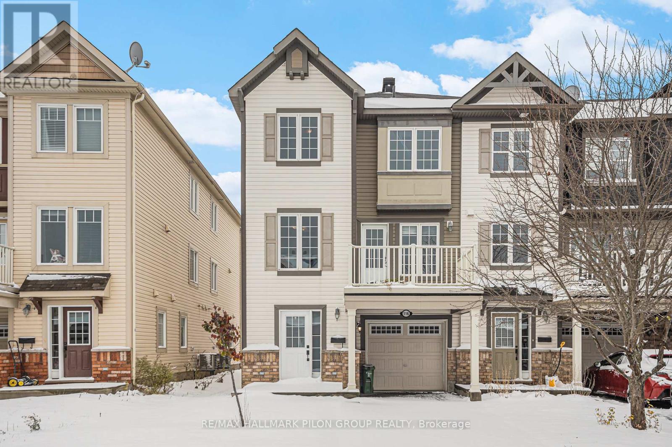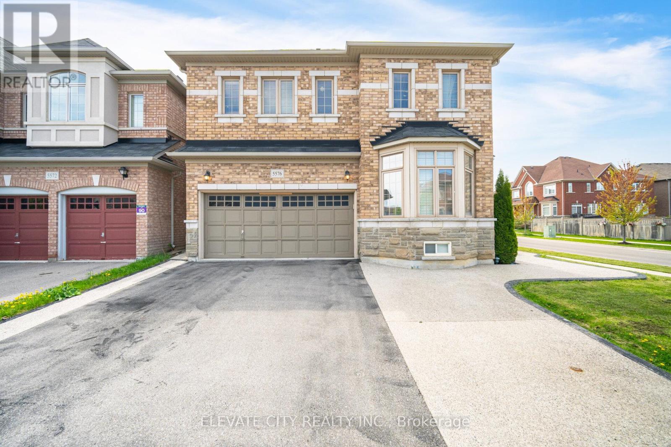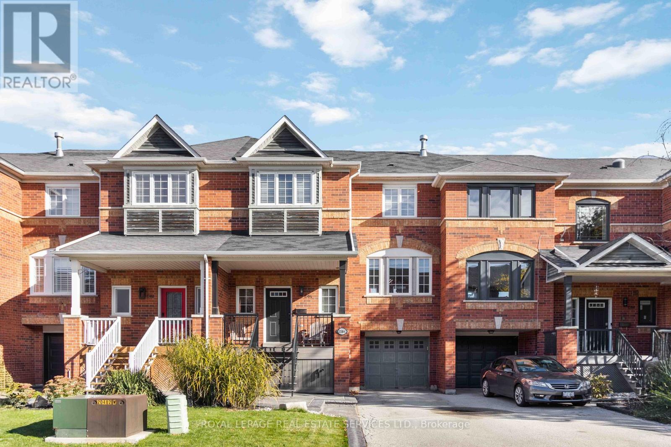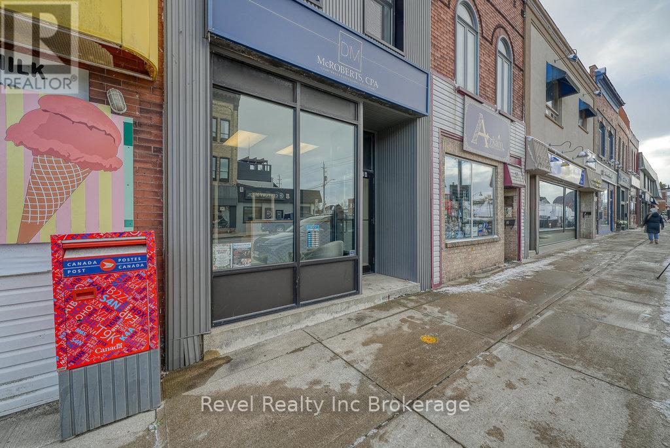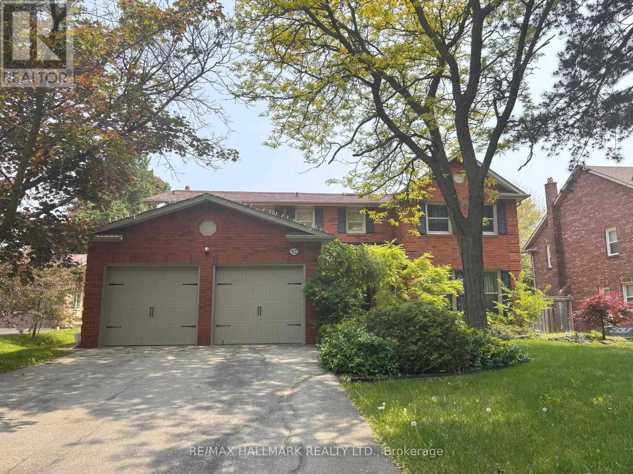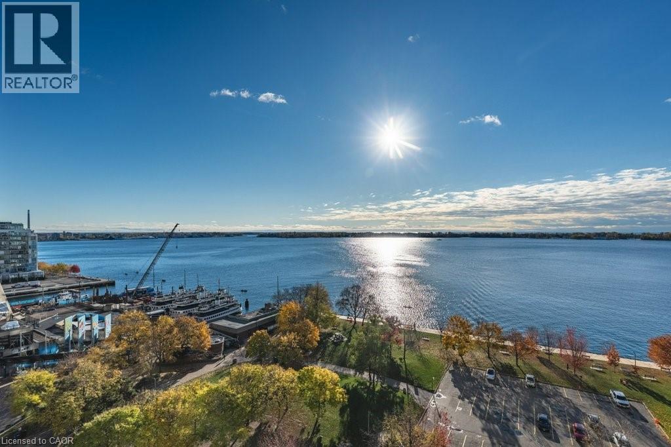17 St Lawrence Road
Caledonia, Ontario
Welcome to this newly built 3-storey townhome by Empire Homes featuring 3 bedrooms, 2 bathrooms, and an attached garage for your convenience. Enjoy a functional layout with clean finishes throughout, perfect for comfortable everyday living. The home includes two balconies, ideal for morning coffees or evening relaxation. Located in the ever growing Empire Avalon community, this home offers modern living with low maintenance, great value, and is perfect for first time home buyers, families or investors. Available immediately, furniture is negotiable. Tenant responsible for all utilities and rental items (id:49187)
699 20th Street W
Owen Sound, Ontario
This property has it all! Set on just under an acre lot with 198-foot frontage ravine lot at the edge of the city, this lot is one of the nicest in the City, with your very own stream! Tastefully updated throughout with custom finishes, this home will impress. As you walk into the home, you'll immediately notice the spacious layout and the formal living room on the left, walk a few steps right into the dining room with sliding patio doors that lead to a deck with a gazebo and to the left of the dining room is a gorgeous kitchen with a high-end cherry cabinetry with loads of storage and a functional layout. On the second level of the home there is a renovated bathroom also with high end cabinetry, that leads to the primary bedroom. There are 2 additional bedrooms on the level. On the lower level you will find a huge rec-room with patio doors that walk out to a lower-level deck and the private rear yard. There is also an updated 3-piece bath. There is an unfinished, lower level that has the mechanical systems of the house all of which have been updated, the laundry area and a walk out that leads to the rear yard. This home and property have been maintained well and it shows! This property is located close to Georgian Shores Marina, Kelso Beach Park, and really all the amenities Owen Sound has to offer. (id:49187)
A - 7 Robert Street W
Penetanguishene, Ontario
Welcome to 7A Robert Street, a bright and tidy main-floor 2-bedroom apartment conveniently located just minutes from downtown Penetanguishene. This inviting unit offers comfortable, easy living in a quiet residential area close to everything you need.Step inside to find a practical layout featuring an open living area, a clean and efficient kitchen, and two comfortable bedrooms-perfect for a small family, couple, or working professional.Enjoy the convenience of main-floor living, on-site parking, and being within walking distance of shops, restaurants, parks, schools, and the waterfront. (id:49187)
4774 Saint Clair Avenue E
Niagara Falls (Downtown), Ontario
Welcome to 4774 Saint Clair Avenue, a beautifully updated detached bungalow in the heart of downtown Niagara Falls. Ideal for first-time buyers, retirees, or investors, this move-in ready home features soaring 10-foot ceilings, an open-concept layout, laminate flooring, and abundant natural light. The modern kitchen is thoughtfully designed with custom finishes and stainless steel appliances, while the spacious primary bedroom includes new pot lights and a private two-piece ensuite.Both bathrooms have been tastefully renovated with updated vanities, toilets, ceilings, and lighting. The laundry room includes a brand-new washer and dryer for added convenience. Major upgrades include a new furnace (2022), hot water boiler (2022, owned), central air (2023), roof (2016), and city-upgraded water main and sewage lines. The home also offers 100-amp service.Enjoy the fully fenced yard, back deck, and newly added garden. With three parking spots and a location close to restaurants, transit, and local amenities, 4774 Saint Clair offers comfort, style, and lasting value. Includes all appliances, window coverings, light fixtures, and shed. (id:49187)
8670 Chickory Trail
Niagara Falls (Brown), Ontario
Welcome to this stunning newly built 4-bedroom, 3-bathroom detached home featuring soaring 9 ft ceilings on the main level, perfectly situated in a peaceful neighborhood just minutes from Niagara Falls. From the moment you arrive, the elegant double-door entrance sets the tone, welcoming you into a grand 26 ft foyer that flows seamlessly into the bright and spacious open-concept kitchen and dining area. Here, you'll find modern appliances, tiled flooring, two convenient pantries, and a large window that floods the space with natural light. The inviting living room boasts upgraded hardwood floors and oversized windows, creating a warm, sun-filled retreat. A dedicated office/planning room adds valuable functionality perfect for working from home and offers a walk-out to the private, fenced backyard, ideal for enjoying your morning coffee or weekend gatherings. Ascend the elegant hardwood staircase, accented by a picture window, to the second floor where spacious bedrooms with high ceilings, large windows, and built-in closets await. The primary suite features a generous walk-in closet and a luxurious 5-piece ensuite bath. A thoughtfully placed second-floor laundry room with storage adds everyday convenience. While the unfinished basement awaits your personal touch, it presents excellent potential whether for a separate entrance and rental suite or a dream recreation space. A double garage and expansive driveway provide ample parking. This beautiful home offers not just comfort, but also convenience close to QEW, shopping plazas, Costco, schools, parks, GO Station, and just minutes from downtown Niagara Falls. Don't miss this opportunity to own a modern home in a serene setting with endless possibilities for your family's future! (id:49187)
26 St. Leger Street
Kitchener, Ontario
Welcome to this charming home filled with character and modern updates! Nestled in a beautiful historic neighbourhood near downtown Kitchener, this spotless two and a half storey detached home perfectly blends timeless charm with thoughtful improvements. Featuring three bedrooms, one full bathroom and two half bathrooms, freshly painted interiors, original trim, and abundant natural light throughout. Enjoy relaxing on the spacious covered front porch or the rebuilt back deck (2015), and take advantage of the finished attic as a bonus room or home office. Located just steps from shops, cafés, parks, and transit, with easy highway access, this home is ideal for first-time buyers, young families, or investors. Updates include a roof (2009), furnace (2011, serviced October 2025), air conditioner (2023), windows (2012). Don't miss your chance to experience this home's beautiful charm and character! (id:49187)
116 Sunshine Crescent
Ottawa, Ontario
Welcome to this bright and modern three-storey Mattamy townhome located in the sought-after Summerside community of Orléans.The entry level features convenient inside access to the garage, a powder room and a laundry area, offering everyday functionality and comfort. On the second level, you'll find an open-concept layout with living, dining and kitchen areas that flow seamlessly together. The upgraded laminate flooring and abundance of natural light create a warm and inviting atmosphere, perfect for both relaxing and entertaining. Step outside to the private deck located above the garage which is an ideal spot for enjoying your morning coffee or hosting summer get togethers. With no rear yard to maintain, you can simply relax and enjoy a low-maintenance lifestyle.The third level offers a full bathroom and three well-appointed bedrooms, including a spacious primary suite complete with a walk-in closet. Residents of Summerside enjoy access to multiple parks, playgrounds and beautiful walking and biking trails. This location also offers excellent proximity to schools, transit and a variety of shopping and amenities, everything you need is just minutes away. Rental application, credit check and current paystubs required. (id:49187)
5576 Ethan Drive
Mississauga (Churchill Meadows), Ontario
A Beautifully Designed Corner Lot Home That Offers The Perfect Blend Of Luxury, Comfort, AndFunctionality. Situated In The Highly Sought-After Churchill Meadows Neighborhood OfMississauga, This Spacious 5-Bedroom, 4-Bathroom Home Is A True Gem. As You Step Inside,You'll Immediately Notice The Abundance Of Natural Light Streaming Through The Many Windows,Creating A Bright And Welcoming Atmosphere Throughout The Home. The Open-Concept Design MakesThis Home Perfect For Both Entertaining And Everyday Family Living. Each Of The FourGenerously Sized Bedrooms Is Equipped With Its Own Ensuite Or Semi-Ensuite Bathroom, ProvidingPrivacy And Convenience For Every Member Of The Family. The Homes Stunning Backyard Features AStamped Concrete Patio, Ideal For Outdoor Dining, Relaxation, Or Hosting Friends And Family.All 5 Appliances. (id:49187)
1584 Woodhenge Way
Mississauga (Meadowvale Village), Ontario
Nestled in the charming, family-friendly Levi Creek neighborhood, this executive townhouse sits on a rare 162 ft. deep ravine lot, backing onto the protected greenspace and walking trails of the Credit Valley Conservation Area. The home features an open-concept living and dining area with hardwood floors and a double-sided gas fireplace. The modern eat-in kitchen is equipped with granite countertops, a peninsula island, stainless steel appliances including a Wolf gas stove, and a walk-out to a huge composite deck perfect for entertaining. The second floor includes a primary bedroom with a 3-piece ensuite, two additional bedrooms, and a 4-piece main bathroom. The lower level offers an open-concept family room with a second walkout to the backyard. This home features fully renovated bathrooms (2019), including a heated floor in the ensuite, and is ideally located within walking distance to Levi Creek PS, zoned for top-rated schools like St. Marcellinus HS, and less than five minutes from Highways 401 and 407. (id:49187)
9 King Street W
Ingersoll (Ingersoll - South), Ontario
Prime Commercial Opportunity in the Heart of Ingersoll! Located in a high-visibility, central area of Ingersoll, this well-maintained commercial property offers a fantastic opportunity for business owners or investors. Currently used as professional office space, the building combines charm, functionality, and modern updates, ideal for a variety of business uses. The interior features a spacious main-level layout perfect for client-facing operations, while the upper level was thoughtfully renovated in 2019 to include new windows and a large office. Comfort is ensured year-round with a new ductless heat and A/C unit installed upstairs in August 2023. Additional improvements include spray foam insulation to the basement ceiling (March 2023). Convenience continues outside, with parking for three vehicles at the rear of the building plus additional public parking located directly across the street, perfect for staff and clients alike. Whether you're expanding your business presence or seeking a solid commercial investment, this property offers both prime location and move-in-ready appeal in one of Oxford County's most desirable downtown settings. (id:49187)
82 Windermere Crescent S
Richmond Hill (South Richvale), Ontario
A Must See. Prized Location On Peaceful Crescent. Family Home With Mature Landscape. Built-In Elevator: Easy Access To All Floors + Garage. Newer Kitchen, East Garden Views Throughout 1st + 2nd Floor. Lots of Sunlight. Walking Distance to Wildlife Trails, Parks, Schools, And Library. Near Yonge Street, 407, Hwy 7, Viva, Go Station + Future Subway. - Fresh Paint, Mainfloor Potlights (id:49187)
33 Harbour Square Unit# 1416
Toronto, Ontario
Experience luxurious waterfront living with a stunning two-storey lake view from every window. This bright and spacious suite offers an open-concept layout, showcasing a modern white kitchen complete with all appliances and ample storage. Enjoy the convenience of two washrooms, ensuite laundry, and thoughtful built-ins that maximize space and functionality. The living area is perfect for relaxing or entertaining while taking in the breathtaking, unobstructed views of Lake Ontario. Situated in one of Toronto’s most sought-after waterfront residences, you’ll enjoy access to top-tier amenities including a spectacular rooftop pool with BBQ terrace, a fully equipped fitness centre, squash court, guest suites, and complimentary shuttle service. This is a truly exceptional place to call home. Don’t miss this opportunity to live by the water with spectacular views and everything downtown Toronto has to offer right at your doorstep! (id:49187)

