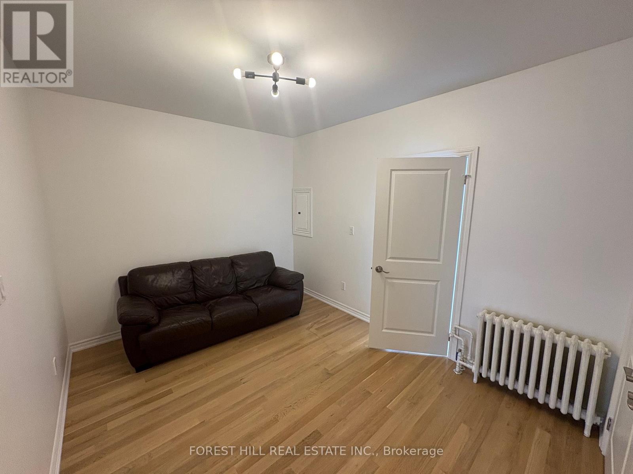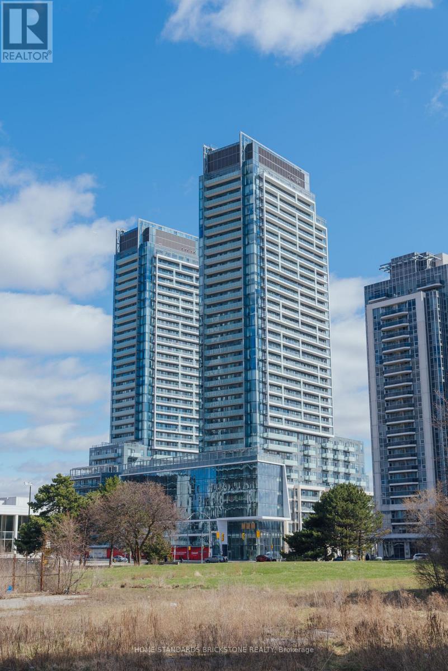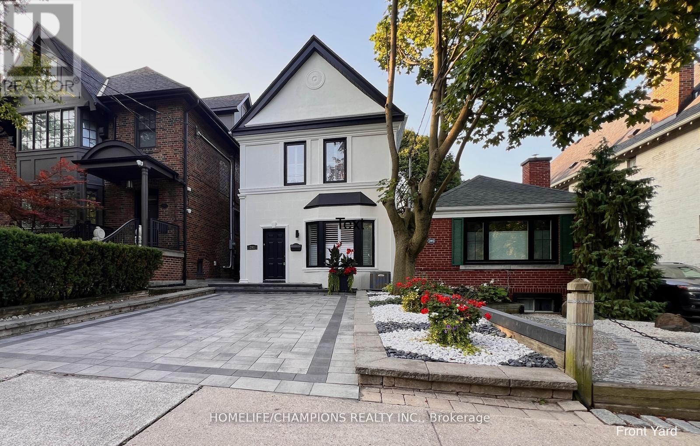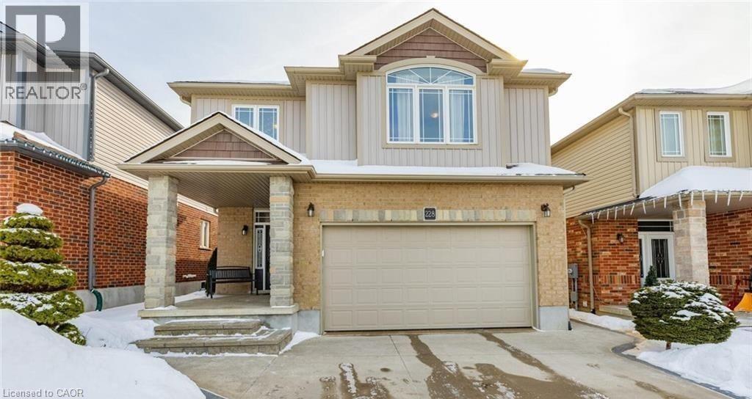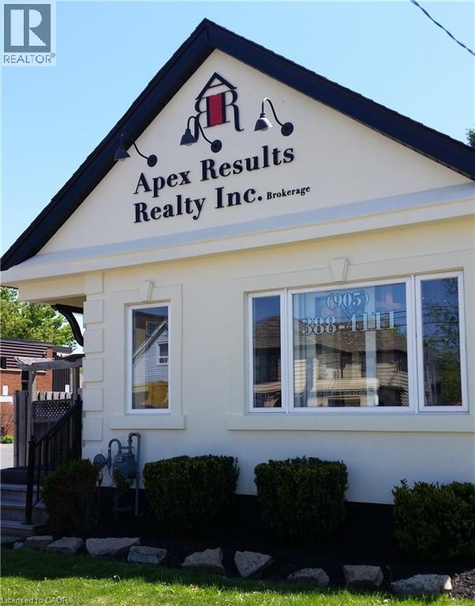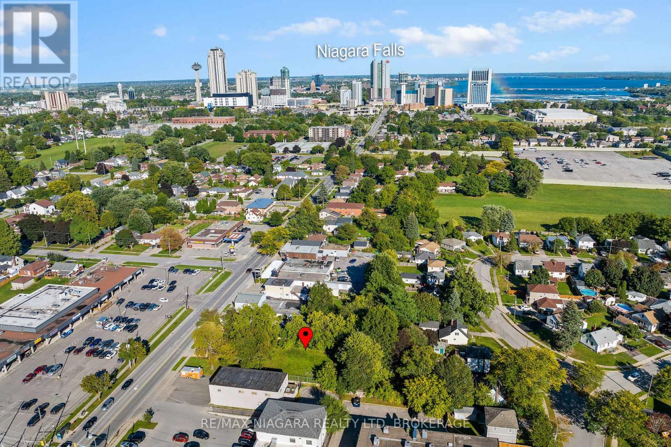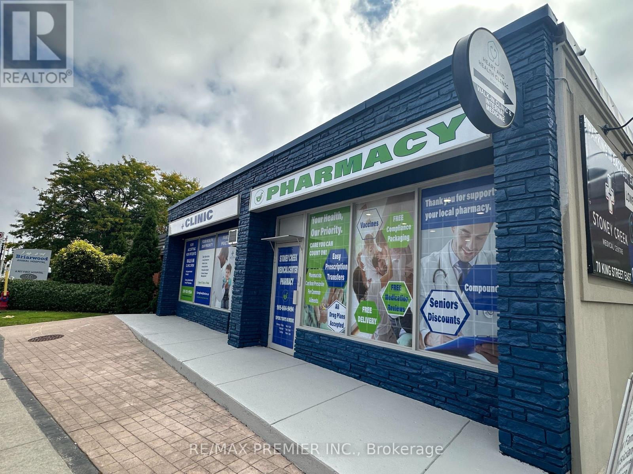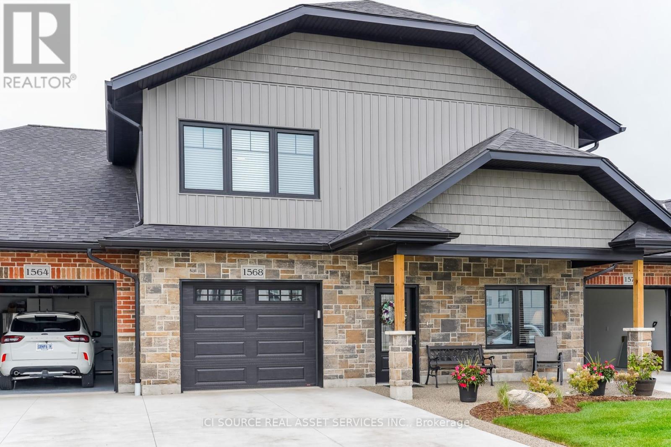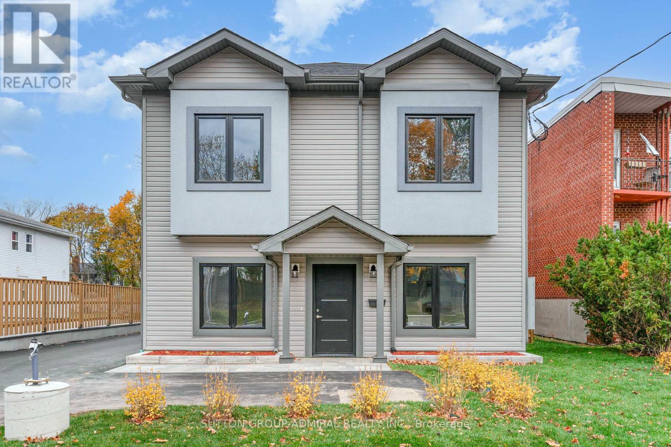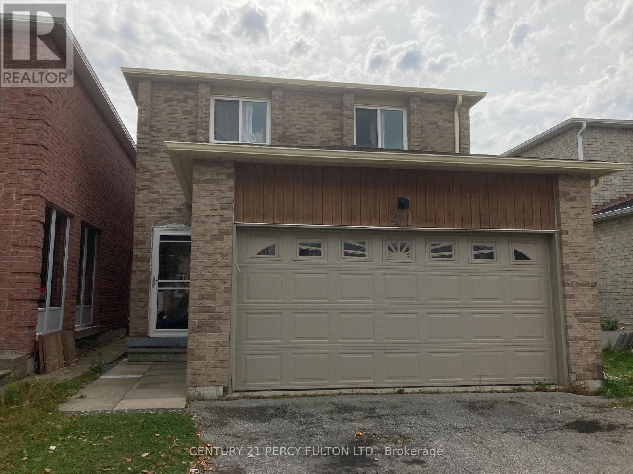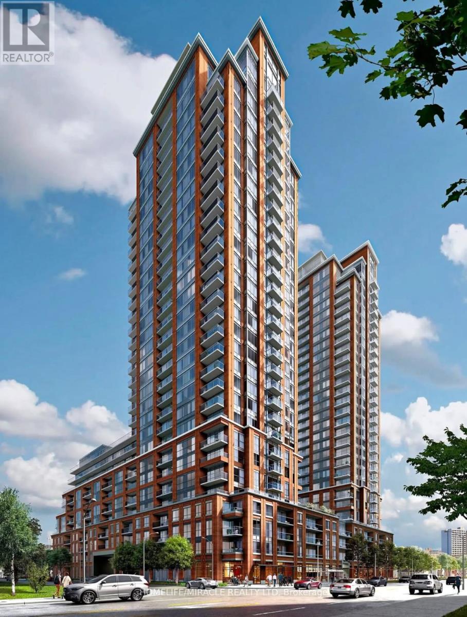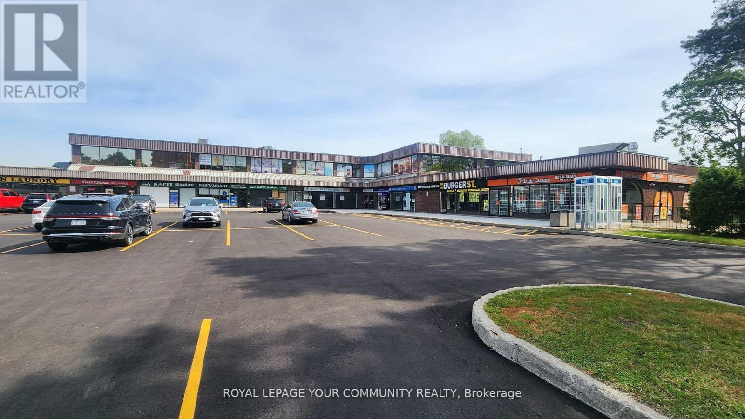C - 756 Queen Street W
Toronto (Trinity-Bellwoods), Ontario
Live in the heart of one of Toronto's most vibrant neighbourhoods! This stylishly renovated 2-bedroom suite offers high ceilings and laminate flooring throughout, perfect for a live/work lifestyle. Located right beside Trinity Bellwoods Park - ideal for strolls to TTC, cafes, restaurants, and shops. Boasting a 97 Walk Score, everything you need is at your doorstep. No A/C, No parking & No laundry - Laundromat around corner. (id:49187)
N424 - 7 Golden Lion Heights
Toronto (Newtonbrook East), Ontario
This brand-new 3+Den residence (1,271 sq.ft indoor area) with 3 full bathrooms is truly one of a kind! Each bedroom features its own ensuite bath, offering exceptional privacy and comfort for every family member. Bright and spacious, the unit boasts two balconies overlooking a future park with a forever unobstructed view-perfect for multi-generational living. Includes one parking spot, one locker, and complimentary WiFi. Located in the heart of North York's master-planned community, enjoy unbeatable convenience just steps to the TTC subway, GO Bus Terminal, and major highways, with an H Mart grocery store opening soon right inside the building. Residents can indulge in world-class amenities on the 3rd and 9th floors, including a fitness center, sauna, movie theater, infinity pool, kids' playroom, outdoor BBQ area, and multiple party rooms. Tarion Warranty in place, capped development charges, property tax not yet assessed, and GST/HST rebate available for first-time homebuyers-this is a must-see home that combines luxury, functionality, and an unbeatable location. (id:49187)
291 St Clair Avenue E
Toronto (Rosedale-Moore Park), Ontario
Rosedale Moore Park Detached Modern with Traditional Elegance In Toronto's most coveted neighborhood, this fully renovated approx. 2,000 sq ft (1489 Sqt as per Mpac + over 500 Sq Foot of finished basement) * 3+2 bedroom home blends modern and traditional design for buyers seeking prestige, comfort, and convenience. Granite, oak, and bamboo floors with hardwood doors, rich stained wood moldings, and marble fireplaces add refinement. *The black-and-white marble powder room and full bathrooms with massaging showers and a Jacuzzi hydrotherapy tub provide luxurious comfort for daily living. The open living/dining area flows to a kitchen with granite counters, premium appliances, breakfast area, wine-and-dine space, and French doors to gardens blooming year-round with annuals and perennials. *The granite-finished lower level includes decorative columns and fireplace. *Curb appeal includes stone-framed blooms, a large driveway, and matching landing. The long lot includes a deck with programmable lighting, pergola, stone patio, fire pit, private retreat behind two storage sheds, and smart lighting in the master bedroom, kitchen, bathroom, and deck that adjusts brightness and color for luxury living. *Surrounded by elite schools Deer Park, North Toronto, Northern Secondary, and Upper Canada College. *minutes to dining, universities, hospitals, transit, and highways. The property's length also allows expansion at the back for an additional unit, enhancing value and income. (id:49187)
228 Three Wood Drive
Woodstock, Ontario
Brand New Legal above ground Basement Apartment - Never Lived In! 1082 Sq ft Welcome to this bright and spacious newly built legal basement with one ground level unit in a sought-after Woodstock northern fringe neighbourhood. This modern suite features a functional open-concept layout with large above-grade windows that fill the space with natural light. Enjoy a sleek kitchen with stainless steel appliances, generous bedroom with ample closet space, stylish full bathroom, and private laundry. Separate entrance for privacy and comfort. Conveniently located close to parks, schools, shopping, golf, and major highways. Perfect for professionals or small families seeking a modern and comfortable living space. 1 Drive way parking. (id:49187)
609 Upper Wellington Street
Hamilton, Ontario
Rent the entire building or rent part of the building and share with the current tenants. Flexibility exists depending on the needs of your own business. Existing furniture and fixtures available for lease or sale. Broker's family is the owner of landlord corporation. (id:49187)
6192 Dunn Street
Niagara Falls (Arad/fallsview), Ontario
Prime Commercial Lot in Niagara Falls - High Traffic Area with Endless Potential! Don't miss out on this incredible opportunity to own a 182' deep vacant lot located at a high-traffic intersection in Niagara Falls! This prime location is surrounded by well-established businesses, offering maximum visibility and exposure. Just minutes away from downtown, the world-renowned Falls Tourist District, and vibrant casinos, this lot is perfectly situated for success. With General Commercial zoning, the property offers a wide range of potential uses, including a residential-commercial mix, making it ideal for a variety of ventures - from retail to mixed-use development. GC allows for residential dwelling units combined with commercial use. Short Term Rentals are permitted within the GC zoning. Whether you're looking to expand an existing business, launch a new one, or invest in a high-demand area, this lot provides the space and versatility you need. Take advantage of this rare find and position your business for success in one of Niagara Falls' most sought-after areas. (id:49187)
M03 - 70 King Street E
Hamilton (Stoney Creek), Ontario
Excellent opportunity to rent Professional Office(s) for your business practice "STONEY CREEK MEDICAL CENTRE" dedicated to medical professionals and service providers. Ready suites for Doctors, Dentists, Rehab Clinics, Orthopedic Medical clinics, Physiotherapy and acupuncture, massage therapy clinics, CT scans & X-rays, Testing Labs, and more. Combination of 4 suites/offices on the main floor. The current building has a fully functional medical clinic, with practicing doctors and upcoming pharmacy. The suite has physician/clinic infrastructure in place and is available for further customization to suite your business needs. Plenty of surface parking. Utilities and in suite janitorial are extra. ***Extras*** Ample Parking, Business Centre, High Traffic Area, Highway Access. Located close to Hamilton Go, Hamilton General Hospital. Ample parking with convenient patient access. Transit at the doorstep. Accessibility compliant building. (id:49187)
1306 15th Avenue E
Owen Sound, Ontario
Beautifully Appointed And Custom Designed From Top To Bottom. Large Garage With East Access Right Into Your Kitchen, In-Floor Heat With Hot Water On Demand. Bright And Beautiful Kitchens Open To The Dining And Living Area. Desk/Niche Area With Many Options To Customize. 3 Pc Main Bathroom With Tub And Shower. Large Living Room With Electric Fireplace And 6' Patio Doors That Lead Out To A Covered Back Exposed Aggregate Concrete Deck 20' X 14'. Main Bedroom With Walk-In Closet And Modern 3PcEnsuite. Second Bedroom Or Office Area. Third Large Bedroom Upstairs. Huge Upstairs With Custom Glass Modern Railing. Laundry Room With Large Uppers And 2 Full Countertops For Easy Folding. Supreme Waterproof Vinyl Flooring Throughout. Life breath Unit To Ensure Moisture Control And Fresh Air. Ductless Split Air Conditioning And Heating Unit. Concrete And Exposed Aggregate Driveway With A Covered 16' X 9' Front Porch. All This Is In A 55-Plus Seniors Community That Is A Very Quiet And Secure Neighbourhood. A Must-See! Property taxes to be re-assessed. An estimate of the tax amount is listed. *For Additional Property Details Click The Brochure Icon Below* (id:49187)
1 - 274 King Street E
Cobourg, Ontario
Welcome To This Truly Stunning 3 Bedroom Masterpiece, Boasting A Fantastic Floor Plan And An Abundance Of Warm, Natural Light That Will Brighten Up Your Day! The Gourmet Kitchen Is Equipped With Sleek, Stainless Steel Appliances, Perfect For Culinary Delights. Enjoy The Ultimate Convenience Of Having 1 Parking Spot, Perfectly Located In A Prime Area with Easy Access to Public Transport, Just A Short Walk To Cobourg Beach, Downtown Shops, Restaurants, Elementary & High Schools. Making It The Ultimate In Convenience, Comfort, And Luxury Living. (id:49187)
Bsmt - 41 Rosseter Road
Markham (Middlefield), Ontario
Welcome to this well-maintained 1-bedroom, 1-bathroom basement apartment featuring a full kitchen, shared laundry, and one parking space (right side of the driveway). Utilities (gas, hydro, and water) are shared with the main floor tenant on a 30/70 split.Tenant is responsible for lawn maintenance and snow removal. No pets and non-smokers only, please.A comfortable and convenient space in a quiet, family-friendly neighbourhood - perfect for a single professional or couple. (id:49187)
704 - 3260 Sheppard Avenue E
Toronto (Tam O'shanter-Sullivan), Ontario
This brand-new condo at Pinnacle Toronto East offers two bedrooms plus a den, two bathrooms, and 960 square feet of stylish living space with 9-foot ceilings. Located on the 7th floor, the unit includes one parking space, one locker, and free high-speed internet. Move-in ready, this modern suite is ideally situated near major shopping destinations such as Scarborough Town Centre and Fairview Mall, with easy access to public transit including Don Mills Subway Station and Agincourt GO Station. Commuting is effortless with quick connections to Highways 401, 404, and the Don Valley Parkway. Set in a family-friendly community, the area is surrounded by top-rated schools, beautiful parks, and close to future planned transit expansions. (id:49187)
201a - 4218 Lawrence Avenue E
Toronto (West Hill), Ontario
Great location at the busy corner of Lawrence and Morningside. 1,100 square feet of office space in the sought after Westhill neighbourhood of Scarborough. This space is located on the second floor with elevator access. This plaza has ample parking available, is steps from the TTC, the RapidTO priority bus lanes and the proposed Eglinton East Light Rail Transit (EELRT) line. Fellow tenants in this plaza include: Little Caesars, First Choice Hair cutters, pharmacy, and so much more! Shadow anchored by Food Basics, Shoppers Drug Mart and more. This busy commercial hub includes, Mcdonalds ,Tim Hortons and Pizza Pizza! Excellent signage and exposure (id:49187)

