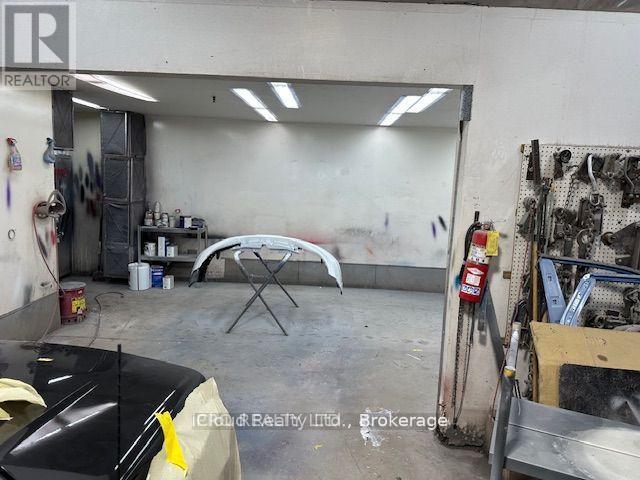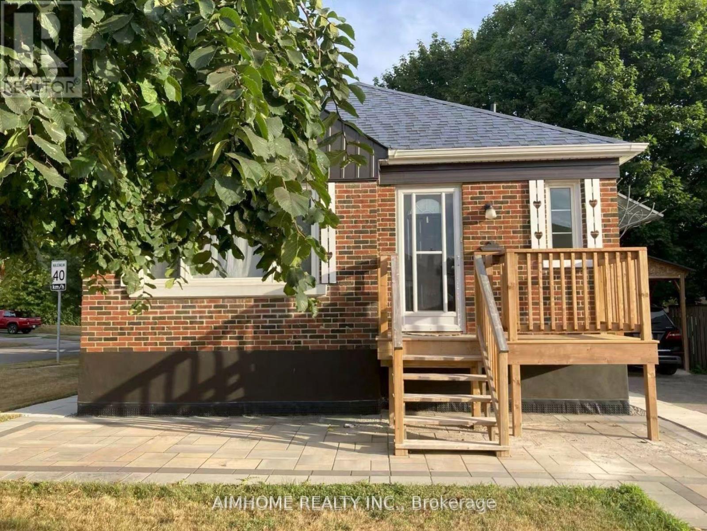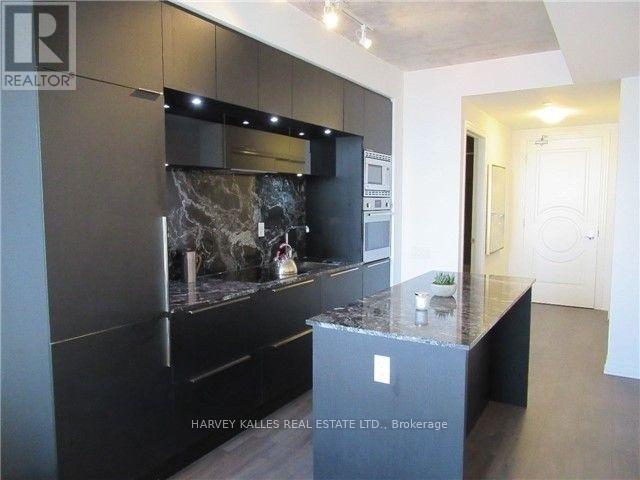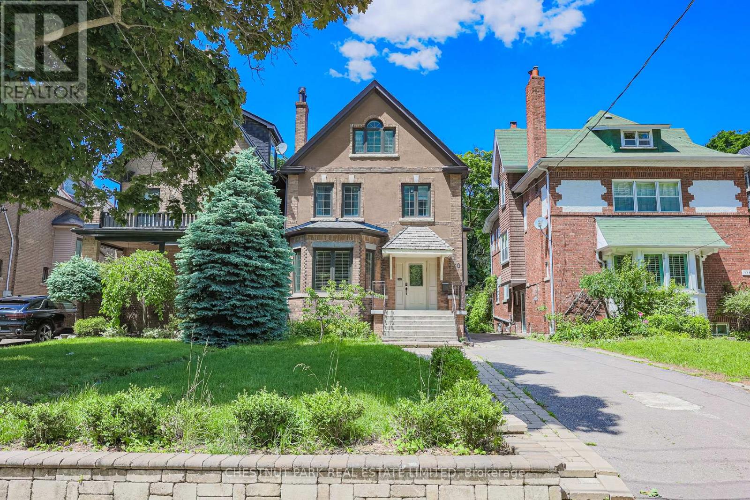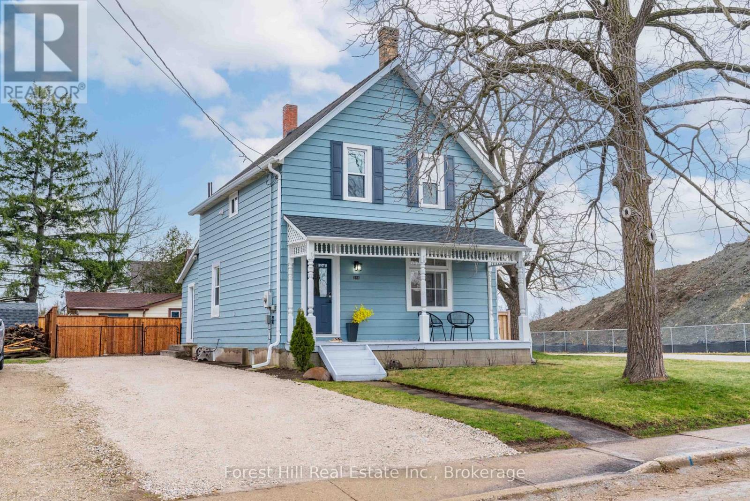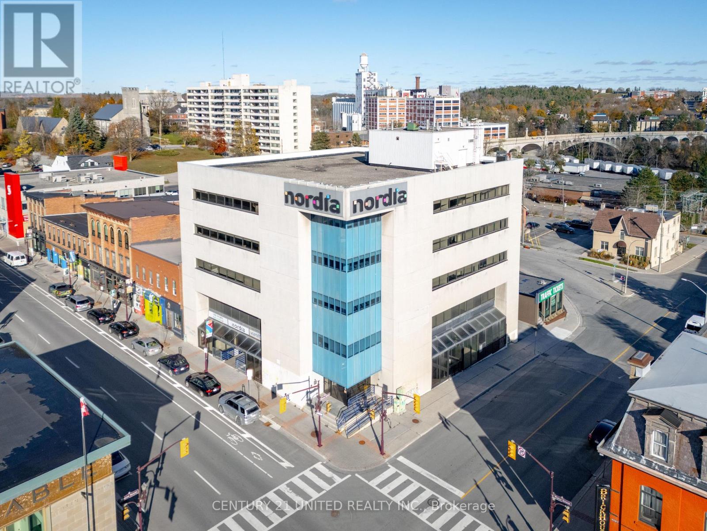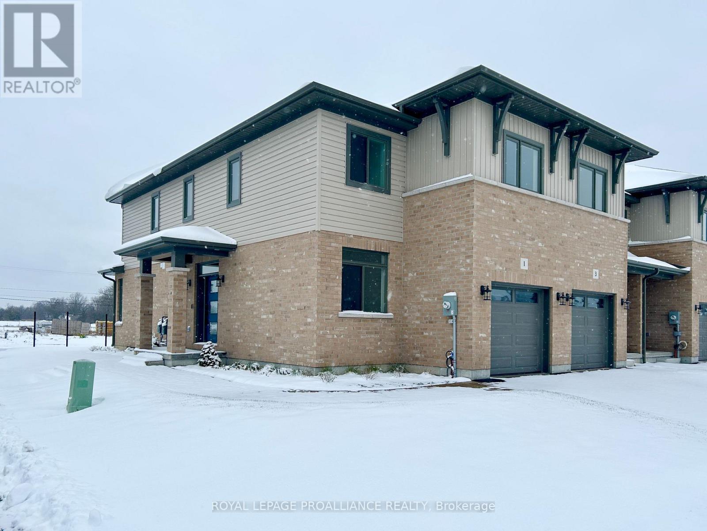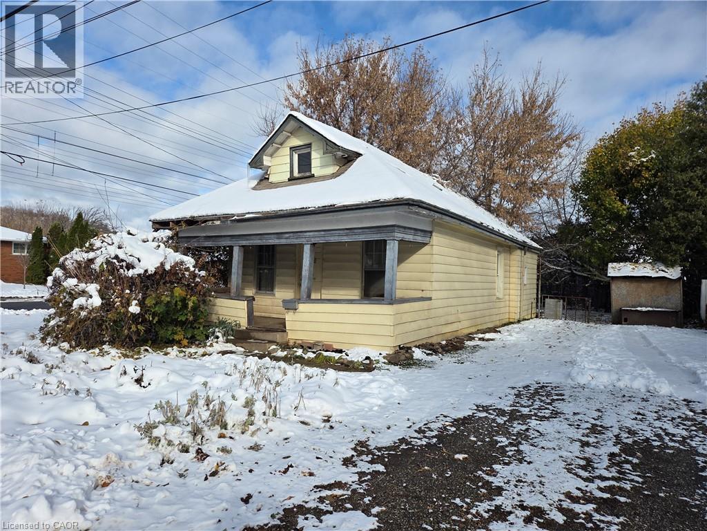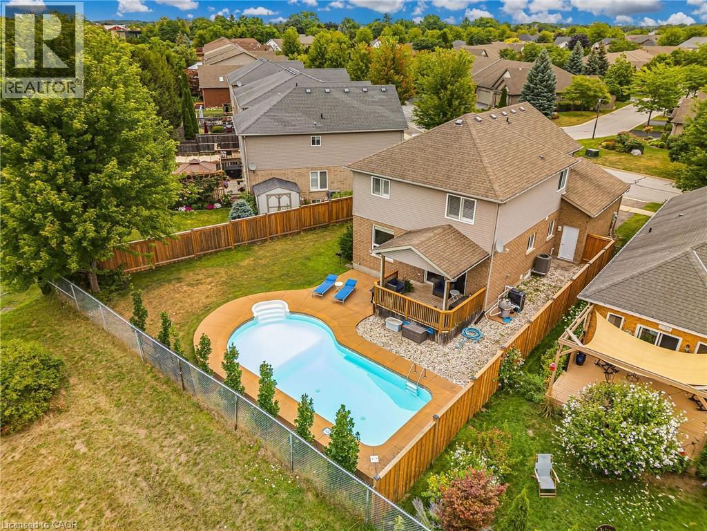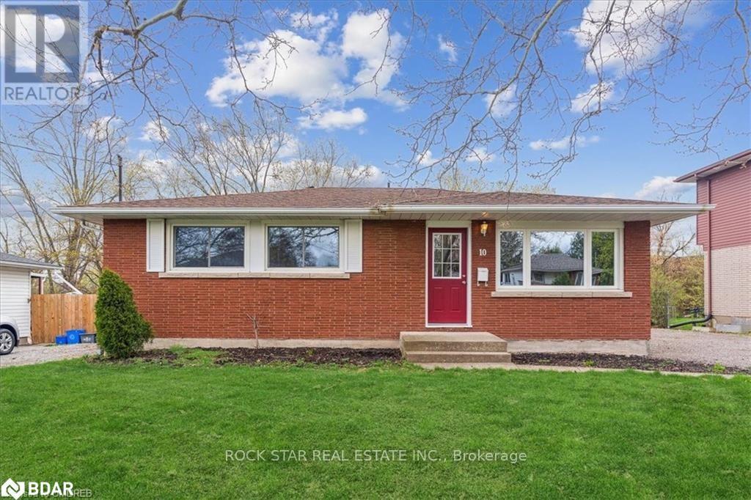9 - 190 Waterloo Street
Oshawa (Lakeview), Ontario
Profitable, Long-standing auto shop business for sale-land not included. Located in a busy industrial area with strong traffic and easy access. The sale includes all equipment, paint booth, frame machine, tools and inventory. The facility is fully equipped and ready for immediate operation, ideal for an owner-operator or expanding business. Known for quality work and a solid reputation with a loyal customer base. Spacious working bays, storage, and office/reception area. No staff included in the sale. Turnkey opportunity for buyers looking to step into an established, high-demand automotive repair business. (id:49187)
Upper Floor - 221 St Lawrence Street
Whitby (Downtown Whitby), Ontario
Welcome to this stunning, fully renovated legal duplex in the heart of Downtown Whitby, Recently undergoing major renovations. Hardwood flooring, large windows, pot lights, and a modern kitchen equipped with quartz countertops, new cabinets, and brand-new stainless steel appliances (2024). Key upgrades include foundation waterproofing (2024), new basement drainage pipes (2022), a new roof (2019), furnace (2019), A/C (2024), and a hot water tank (2020). Conveniently located steps from a bus stop, drug store, medical center, and pet care services, with easy access to major roads and Highway 401, this home offers both modern comfort and exceptional convenience. Dont miss this fantastic opportunity! Buyer/Buyers Agent to verify measurements. (id:49187)
2210 - 88 Blue Jays Way
Toronto (Waterfront Communities), Ontario
Experience upscale urban living at Bisha Hotel & Residences, right in downtown Toronto. This bachelor studio on the 22nd floor showcases panoramic skyline vistas that you can enjoy from your spacious private balcony. The sun-filled, efficient layout includes a sleek contemporary kitchen, a spa-style 4-piece bath, and the convenience of in-suite laundry. As a resident, you'll have access to exceptional amenities: a rooftop infinity pool overlooking the CN Tower and Lake Ontario, an acclaimed rooftop restaurant with room-service options, and a premier fitness centre with steam room (small monthly fee). Step outside and you're moments from the Financial and Entertainment Districts, TTC transit, and many of the city's best restaurants and nightlife spots. Ideal for first-time Torontonians or anyone wanting a stylish pied-à-terre in one of the city's most coveted buildings. (id:49187)
130 Keewatin Avenue
Toronto (Mount Pleasant East), Ontario
Exceptional opportunity to experience the best of mid-town living in this detached home with three incredible suites in the heart of Sherwood Park, near Yonge and Eglinton. This property has been recently renovated with high-quality finishes and the utmost care and attention to detail, ensuring comfort and style in every unit. The main floor unit features two bedrooms, large open concept living and dining rooms, and updated kitchen with stone counters, custom cabinets and huge pantry. The second suite spans the 2nd and 3rd floors and has 3 bedrooms, 2 baths and an open concept kitchen, living and dining room, plus a dedicated space that is perfect for a home office. The third suite is on the lower level and is a self-contained unit with separate entrance, one bedroom, one bath, custom kitchen and large living and dining area. Many fantastic opportunities exist for this property: an investor can rent out all three suites for a substantial income stream; an owner can occupy one unit and rent out the other two units for cash flow and/or to help cover the mortgage; or convert to an incredibly spacious single family dwelling. This home is located in top public and private school districts, as well as close to some of the best restaurants, cafes and shops the city has to offer, and it's just steps to the TTC. Private drive with 4 car parking. All 3 units have a separate entrance and separate laundry. Deep 200' lot offers privacy and garden suite potential with Laneway House Advisors study available by request. Large storage shed and sport court. (id:49187)
184 Boucher Street E
Meaford, Ontario
Welcome to your charming oasis in the heart of downtown Meaford. Nestled steps away from the tranquil waters of Georgian Bay, this turn-key 3 bedroom, 2 bathroom home offers a serene ambiance and picturesque views from your very own sunroom. Step inside and be embraced by the character and elegance of this century home, boasting high ceilings, classic pocket doors, original hardwood floors, and a stylish kitchen primed for culinary adventures. Recent upgrades including new appliances, electrical, kitchen, bathrooms, and a brand new fence ensure that this bright abode is ready to welcome you home to comfort and convenience. Don't miss this opportunity to own a piece of Meaford's rich history while enjoying the convenience of being moments away from downtown amenities and waterfront delights - making every day a new adventure in your own slice of paradise. (id:49187)
364 Water Street
Peterborough (Town Ward 3), Ontario
364 Water St downtown Peterborough - 47,000 SF of finished office space available immediately. For sale and/or for lease for an Owner/user or Tenant/tenants. This building may be repurposed for MULTIPLE RESIDENTIAL UNITS. Building is equipped with a UPS and generator capable of servicing the entire building. C6 zoning allows for many permitted uses. Direct access to public transit available. See MLS # X12534404 For Lease listing. (id:49187)
364 Water Street
Peterborough (Town Ward 3), Ontario
364 Water St in downtown Peterborough - 47,000 SF of finished office space available immediately. For sale and/or for lease for an Owner/user or Tenant/tenants. This building may be repurposed for MULTIPLE RESIDENTIAL UNITS. Building is equipped with a UPS and generator capable of servicing the entire building. C6 zoning allows for many permitted uses. Direct access to public transit available. See MLS # X12534394 For Sale listing. (id:49187)
1 Otonabee Street
Belleville (Thurlow Ward), Ontario
Welcome to 1 Otonabee Street, a large welcoming three bedroom plus den two storey town-home located just north of the 401 in Belleville. Just off the open foyer you will find the separate office area, powder room, garage access, basement stairwell and entrance to the well appointed kitchen. The kitchen is completed with quality quartz counter tops and centre island opens up to a bright living/dining area finished with beautiful engineered hardwood flooring. Just up the stairs you will find a spacious primary suite complete with spa like 5 piece en-suite bathroom and large walk in closet. The second and third bedroom, main bathroom and laundry room complete the second floor. The home is finished with an attached one car garage with inside entry and a large unspoiled basement complete with basement bathroom rough in. (id:49187)
173 Dumbarton Avenue
Hamilton, Ontario
Great corner 50 ft x 100 ft lot. This project property is being sold as is, where is - offering incredible potential for the right buyer. Perfect for builders, renovators, or investors looking to build equity. With endless possibilities, this home invites you to bring your creativity and transform it into a home that sits in one of east Hamilton's most sought after neighbourhoods. This Rosedale property is walking distance to King's Forest Golf Course, Rosedale Arena, trails, shopping and easy access to the Red Hill Parkway. Available immediately. RSA. (id:49187)
80 Loretta Drive
Virgil, Ontario
Opportunity is knocking! Fabulous 2 storey home on a very desirable street in Virgil, Niagara-on-the-Lake. ALL 4 Bedrooms on one level, ideal for the growing family or a buyer enjoying the extra space for home office and guest rooms for friends and family. Renovated, updated…nothing to do but move in and enjoy! Built by Mountainview Homes, a premier builder in Niagara. The layout on the main floor is open-concept. Includes kitchen with S/S appliances, stone countertops including island, spacious living room and dining room areas with walk-out to a covered porch and your own stunning heated in-ground pool. Next to the pool is a large grass area, perfect to plant a garden or have kids/grandkids play. A pie shaped lot. The back of the property measures 73 ft across. Fully fenced, private, planted trees along the border, and bonus no neighbours behind, just the ravine. On the upper level are 4 bedrooms, 1 full bath with soaker tub and separate shower. The staircase and railing are custom made, 100% hardwood, while the floors throughout the main level and second floor are new engineered hardwood. The lower level has a full bath, bedroom, living room, and exercise space. Over all, the home is over 2,700 sqft on 3 levels. Another bonus is you are only a few steps to a beautiful park complete with walking trails, seating areas, and splash pad for the kids. See photos #3 and #4 for floorplans, upgrades, and features. Treat yourself and come to view this stunning home! (id:49187)
220 Caroline Street S
Hamilton (Durand), Ontario
Incredible investment opportunity in the heart of Hamilton's desirable Durand North neighbourhood! This legal fourplex is ideally located near hospitals, public transit, and the city's trendiest shops, restaurants, and amenities. Generating strong gross monthly rents of $8,280, the property features four separately metered units, each with its own hydro meter and tankless hot water heater. Tenants pay their own heat, hydro, and water, offering a low-maintenance and cost-efficient ownership structure. A private driveway leads to a rear parking lot, providing convenient off-street parking for residents. As an added bonus, enjoy six months of free professional property management - making this a turnkey opportunity for investors seeking value and steady income. (id:49187)
Lower - 10 Westdale Drive
St. Catharines (Western Hill), Ontario
Welcome Home! Gorgeous and bright Legal Lower 2 bedroom 1 bath unit! A private side entrance takes you this renovated and beautiful space. Functional Layout. The kitchen features marble laminate counter top, subway tile backsplash and gas stove! Ensuite laundry, vinyl flooring, and decorated in soft neutral tones , make this fresh space move in ready. Looking for a quiet A+ tenant. Credit check, employment letter and references required. Minimum one year lease term. (id:49187)

