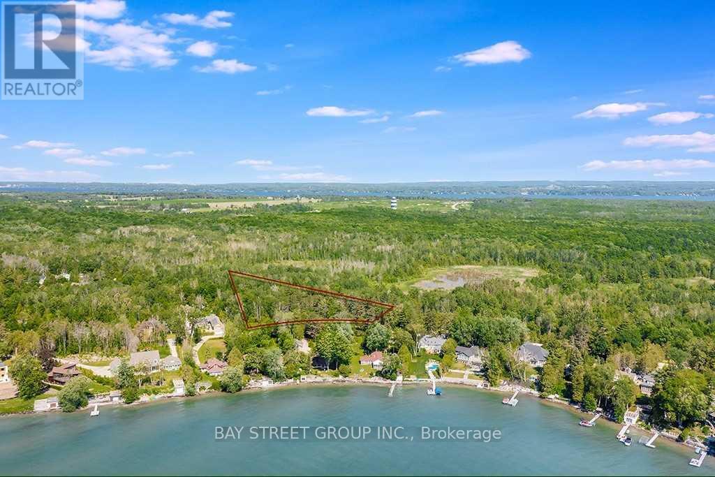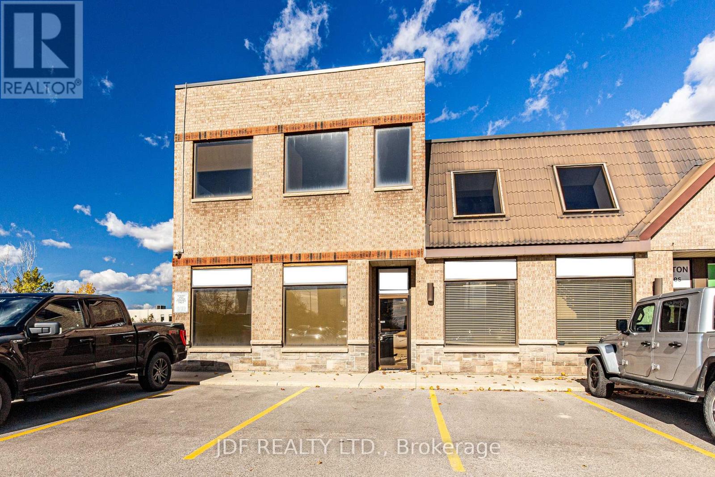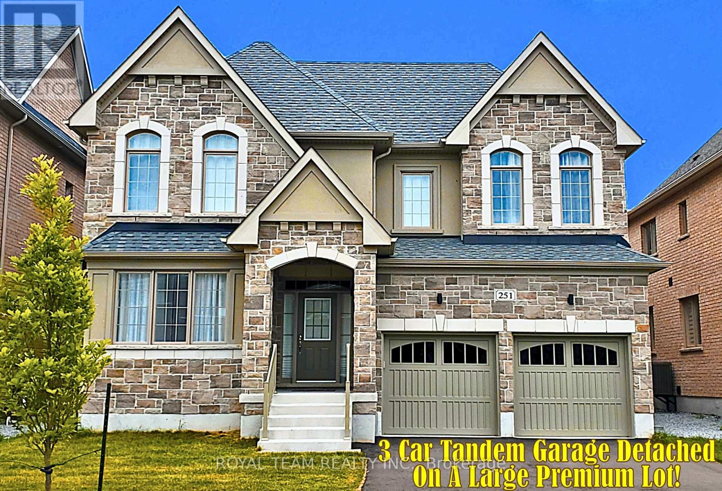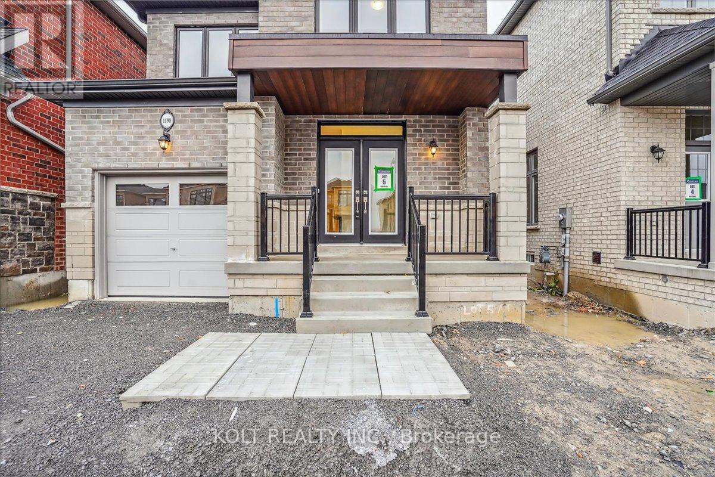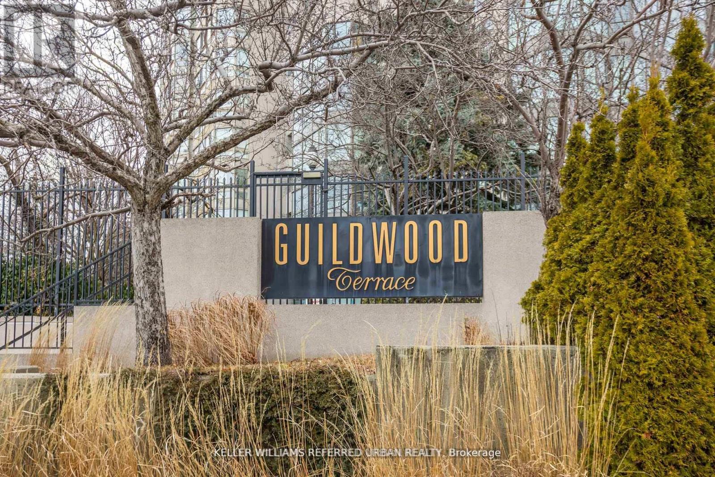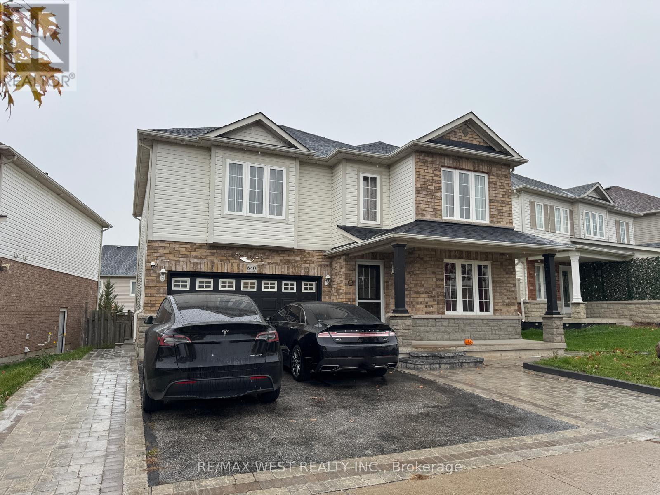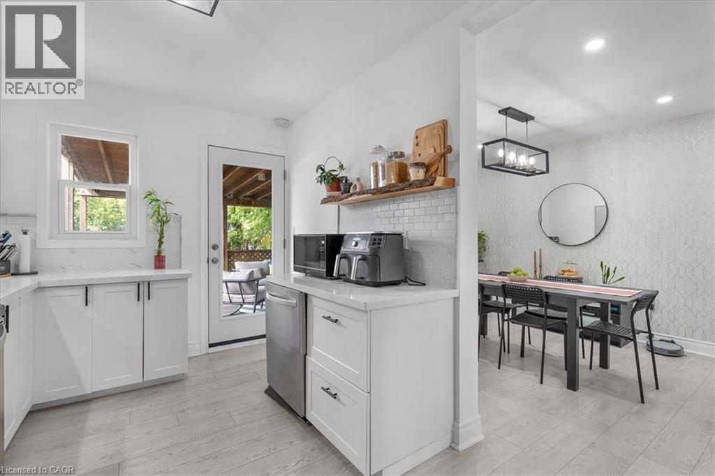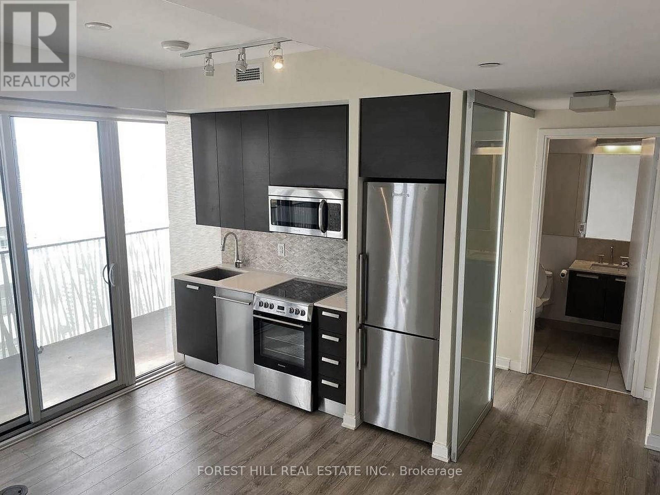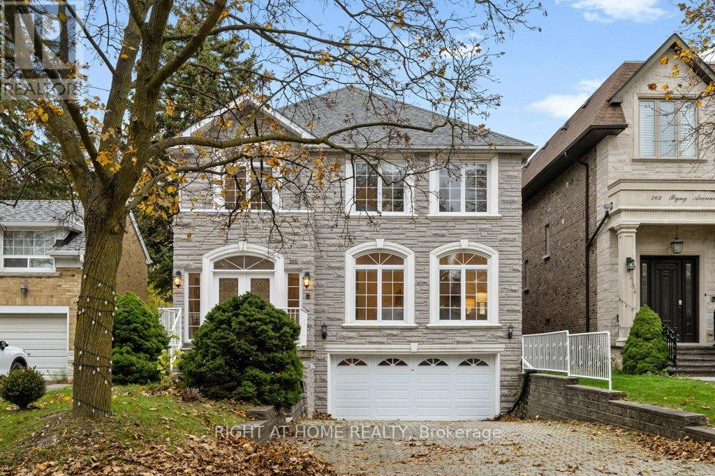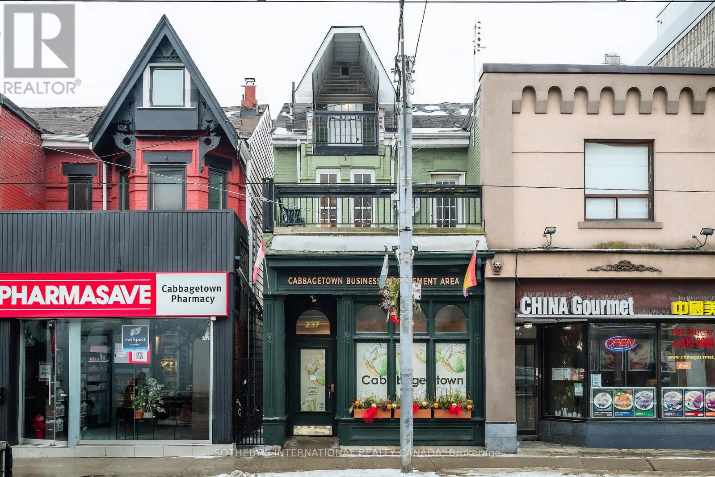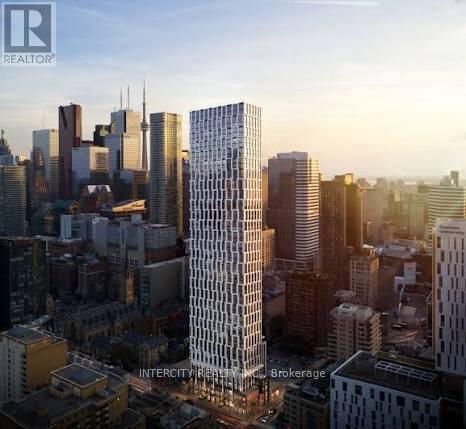3358 Crescent Harbour Road
Innisfil, Ontario
Incredible, Rare Find 1.6 Acre Lot R1 Zoning Building Land Executive Community, Ready To Build Your Dream Home (Construction Plan Available, Directly Across From The Waterfront And Fresh Water Of Lake Simcoe, Well Treed Lot Offers Extreme Privacy, Sits In An Area Of Fine Homes And Is In An Absolutely Perfect Commuter Location, A Short Drive To A Selection Of Amenities.Rare Building Lot In Ultra Desirable Estate Subdivision., The price included 2 complete building design. (id:49187)
10 - 56 Pennsylvania Avenue
Vaughan (Concord), Ontario
Prestige Office Space at Pennsylvania Ave & Millway Ave in the heart Of Vaughan Metropolitan Center, Close to TTC Subway, Public Transit & 400 & 407 Highways. Bright, Spacious Private Offices, Boardroom and Large Second Floor Open Area Ideal for Display Area or Open Concept Office Cubicles. All Offices & Work Areas Complete with Full Data & Communication Wiring. Dedicated Server Room. Large, Spacious Ground Floor Lunch/Showroom. Drive In Rear Shipping Door. (id:49187)
251 Danny Wheeler Boulevard
Georgina (Keswick North), Ontario
Rarely Offered New Exclusive Over 4000 Sqft Custom Home With 3 Car Tandem Garage. Absolutely Gorgeous Biggest Model Available, 5 Bedroom, 4 Bathroom Detached On A Huge Premium South Facing-50 Ft Wide Deep Lot! Located In A New Growing Luxurious Pleasant Community. *Many Upgrades Included $$$!* Upgraded Bright Spacious Gourmet Kitchen With Large Double Sided Island, Deep Pantry, Extended Cabinets, Servery Room, & Huge Eating Area With French Doors Walkout to Patio. Quartz Countertops, Custom Hardwood Floors,& Smooth Ceilings Throughout. Spacious Large Bedroom With Direct Access To Bathrooms, 2nd Floor Laundry. Custom Grand Home With 4,062 Sqft + 1300 Sqft Basement , Soaring 19 Ft Ceiling Foyer, Main Floor Office. Approx 50 x 142 Ft Pool - Size Lot! Steps From Desired Lake Simcoe & Minutes to HWY 404, Parks, Golf Courses, Schools,Shopping, Transit, Upper Canada Mall & More! Don-t Miss Out On This Rare Opportunity! **EXTRAS** Open-Concept Modern Layout, Big Windows W/ Raised Ceilings.Large Sun Filled Kitchen&Family Rm W/Gas Fireplace, Huge Walk-In Closet in Mstr Bdrm. Walk-In Closets in All Bdrm. Under Tarion Warranty. Just North of Newmarket & East Gwillimbury! Beautiful Huge Premium Deep Lot! (id:49187)
Bsmt - 1198 Rexton Drive
Oshawa (Kedron), Ontario
Bright and spacious newly finished 1 bed, 1 bath walk-up basement apartment with separate entrance. Modern bright finishes. 1 parking spot. Private laundry. Lots of storage. New appliances. (id:49187)
1812 - 3233 Eglinton Avenue E
Toronto (Scarborough Village), Ontario
Welcome to Guildwood Terrace Luxury Condos! Now is your opportunity to own this charming, renovated condo suite, move-in ready for your ultra convenience. Brand NEW windows all newly installed in Fall 2025! Vinyl plank flooring, no carpets! Living Room can fit a supersized L-couch, Renovated kitchen with quartz counter tops and stainless steel appliances. Spacious Bedroom. And a den that can be a guestroom or home-office. Free visitors parking. Very well managed condo building. Such a convenient location! Steps to public transit, TTC & two GO train stations to downtown, Dollarama, Goodlife Fitness, restaurants, Metro, Bluffs Beach, parks and more. Building amenities includes an indoor swimming pool, party room, gym, sauna, games room, Bbq area, squash court, theatre room and more! Utilities are all inclusive in maintenance fees! (id:49187)
Basement - 640 Ormond Drive
Oshawa (Samac), Ontario
Beautiful and Spacious 3-Bedroom Basement Apartment Available for Immediate Occupancy! Located in the Highly Desirable Samac Neighborhood of North Oshawa, Directly Facing Sherwood Public School. This Bright and Modern Unit Features a Functional Layout with Large Windows, One Full Washroom, and an Open-Concept Living/Dining Area. The Kitchen Offers Ample Cabinet Space and Modern Finishes. Enjoy In-Suite Laundry and Comfort with Gas Forced-Air Heating. Situated in a Quiet, Family-Friendly Community - Close to Durham College, Ontario Tech University, Parks, Transit, and All Major Amenities. Ideal for Small Families or Working Professionals. (id:49187)
133 Frederick Avenue
Hamilton, Ontario
This stunning 2-storey residence blends modern style with everyday comfort, offering 3 spacious bedrooms and 1.5 beautifully updated bathrooms. Every inch of this home has been upgraded from top to bottom — featuring a sleek new kitchen with quartz countertops, luxury flooring throughout, and a freshly updated powder room. Enjoy peace of mind with major upgrades already done for you: a new roof and shingles (2022), owned tankless water heater (2022), and new washer/dryer (2023). The dry basement adds valuable storage or potential for future living space. Step outside and unwind on your two covered porches, or entertain in the fenced backyard surrounded by a refreshed perennial garden. Private parking adds convenience in this prime location — just steps from shopping, dining, and transit, and minutes from major highways. Move right in and start living — this turnkey home checks every box! (id:49187)
3701 - 42 Charles Street E
Toronto (Church-Yonge Corridor), Ontario
Location! Bright & Desirable 1Bed with Separate Den & Balcony, with Parking & Locker @ Casa II (Yonge & Charles). 544sf + 30' Balcony, 9' Ceilings and Floor-To-Ceiling Windows In All Rooms. Amenities include Fitness Centre with Outdoor Pool, Outdoor Terrace with BBQ & Cabana Seating, Residents Lounge, Party/Multipurpose Room with Catering Kitchen, Guest Suites, and 24/7 Security/Concierge. Central Location, Mins Walk to Daily Conveniences - Yonge & Bloor TTC Subways, Longos, Convenience Stores, LCBO, Shoppers, Banks, Coffee. Mins Walk to Yorkville's and Yonge/Bloor's Restaurants, Pubs, Shopping, Entertainment & More. (id:49187)
312 - 38 Monte Kwinter Court
Toronto (Clanton Park), Ontario
Welcome to 38 Monte Kwinter Crt #312!!! Bright Open Concept 2 Bedroom, 1 Bath condo with 1 Parking and a Locker that perfectly blends modern comfort with urban convenience. This warm west facing unit features upgraded laminate flooring throughout and a private balcony ideal for morning coffee with city views. Open-concept kitchen is equipped with stainless steel appliances. Internet is also included as part of the Maintenance Fees. Building Amenities Includes: 24/7 concierge, Fitness centre, party/meeting room, Visitor parking. Just steps to Wilson Subway Station with quick access to major highways, York University, U of T, and downtown Toronto. Minutes from Yorkdale Mall and the Costco, Best Buy, Home Depot, LCBO and Much More... (id:49187)
260 Byng Avenue
Toronto (Willowdale East), Ontario
Welcome to this beautiful detached home in the heart of Willowdale East, located within the highly sought-after Earl Haig School district. Featuring 4 spacious bedrooms each with its own ensuite, this home offers comfort and privacy for the whole family. Enjoy a bright and open layout with elegant living and dining areas, a modern kitchen with quality finishes, and a cozy family room perfect for gatherings. The main floor office provides an ideal space for remote work or study. With 6 bathrooms in total, a finished basement, and a private backyard, this home blends style, function, and convenience-just steps to parks, schools, subway, and Yonge Street amenities. (id:49187)
237 Carlton Street
Toronto (Moss Park), Ontario
Discover the endless possibilities this charming and versatile commercial-residential property has to offer! Ideally positioned in the heart of Cabbagetown right at the intersection of Carlton and Parliament, this unique building provides flexible living and work options. The main floor back office can easily serve as a second bedroom, while a long-term commercial tenant (Cabbagetown BIA) ensures steady income. Alternatively, expand the commercial footprint to the rear of the main floor to maximize store front potential. Enjoy abundant natural light from a fantastic second-floor sundeck and a third-floor walkout. Spacious principal rooms offer character and functionality, while the fully fenced courtyard-style outdoor space is ready to be reimagined. Plus, with two-car parking right at your backdoor, ideal for a multi unit property. Don't miss this rare opportunity to make it your own! Situated in the heart of the Cabbagetown Heritage Conservation District, this property falls under Part V of the Ontario Heritage Act. With a commercial space comprising 21% of the total square footage, buyers may have the opportunity to ex (id:49187)
5308 - 252 Church Street
Toronto (Church-Yonge Corridor), Ontario
Welcome to your modern, upscale residence in the heart of downtown Toronto! This immaculate new construction offers one full bedroom plus a fantastic flex-space den with its own floor-to-ceiling window, perfectly set up to be a guest room or a permanent work-from-home area. The entire unit is bathed in natural light and showcases premium, contemporary finishes that highlight its open design. Situated near the intersection of Church and Dundas, this location provides unparalleled access to everything, being just moments from Yonge Subway access and the vibrancy of the Square-a genuine paradise for commuters and students a like. Residents here enjoy an extraordinary suite of exclusive amenities, including a massive, state-of-the-art 24/7 fitness center (complete with Peloton and yoga studios), indoor golf, sophisticated dining and socializing lounges, dedicated co-working facilities, and multiple beautiful outdoor patios equipped with BBQ stations. (id:49187)

