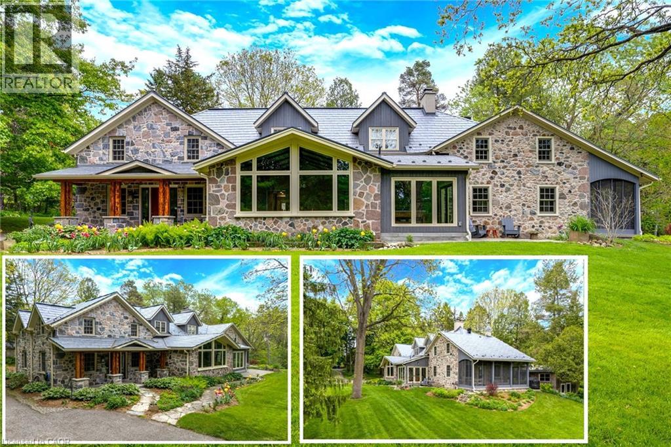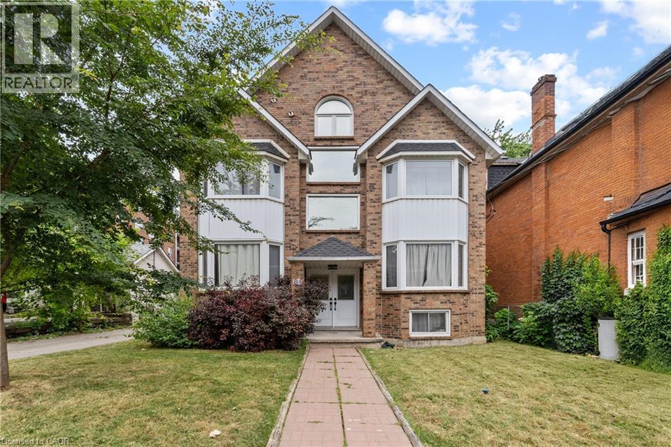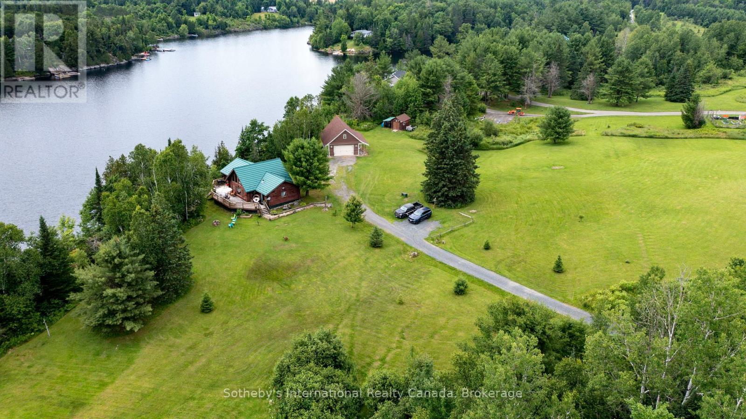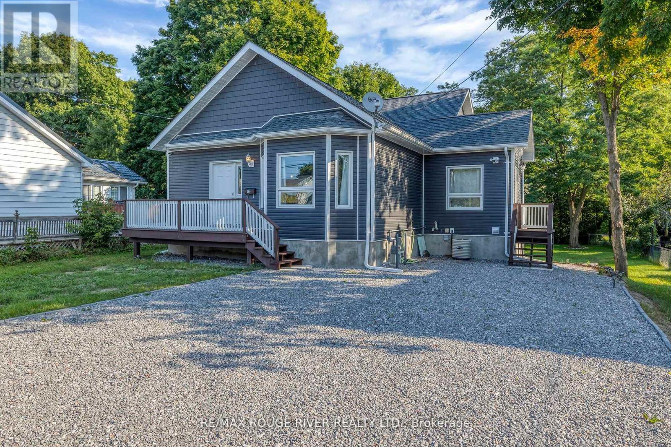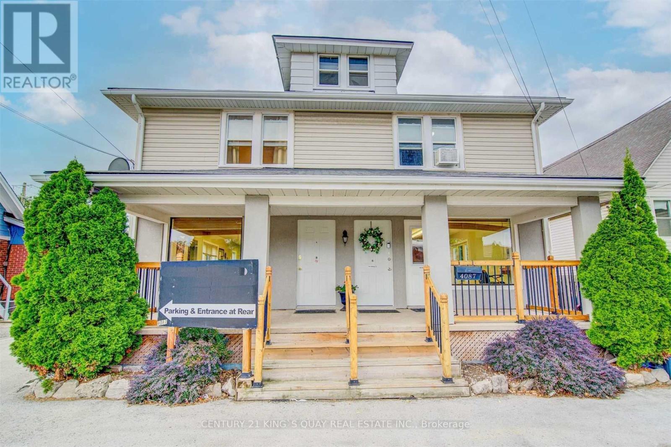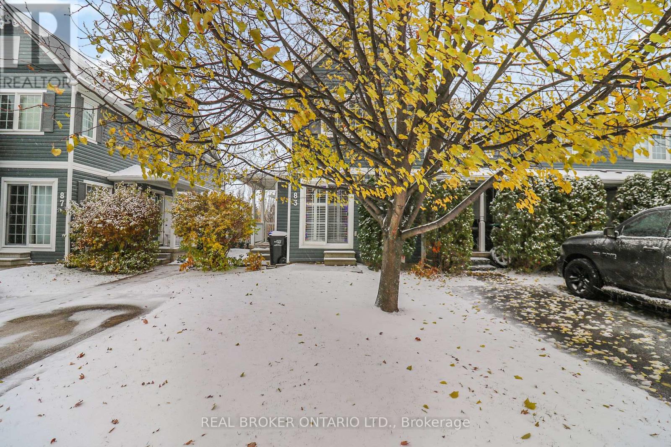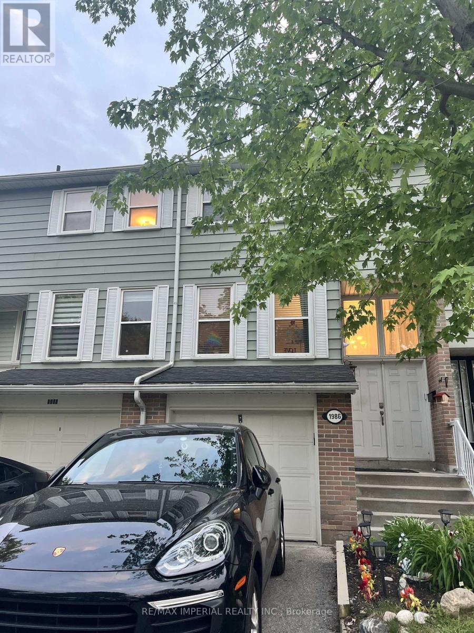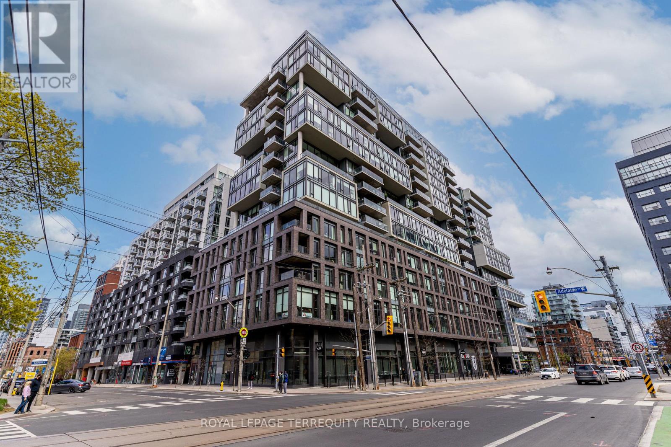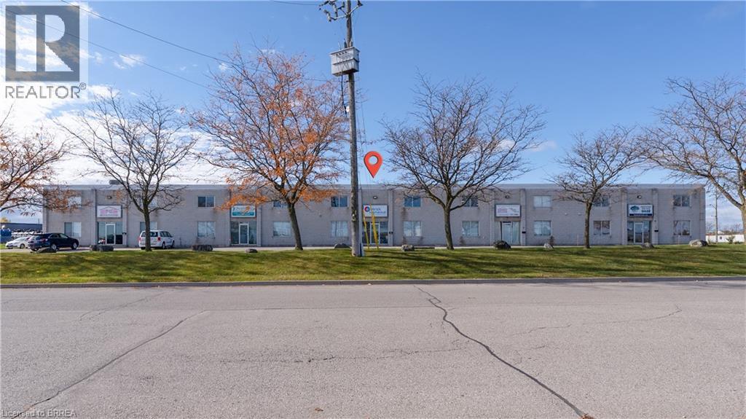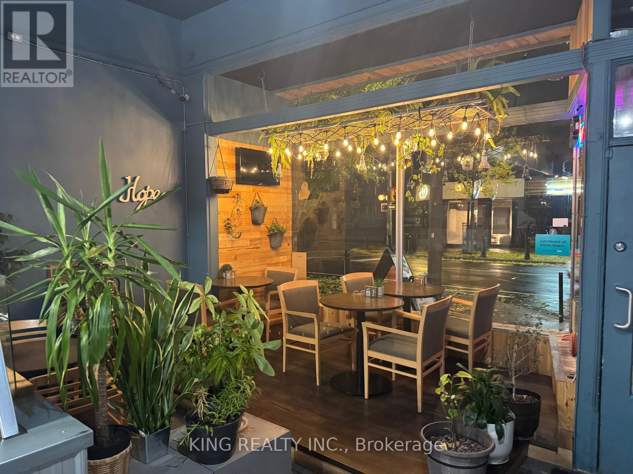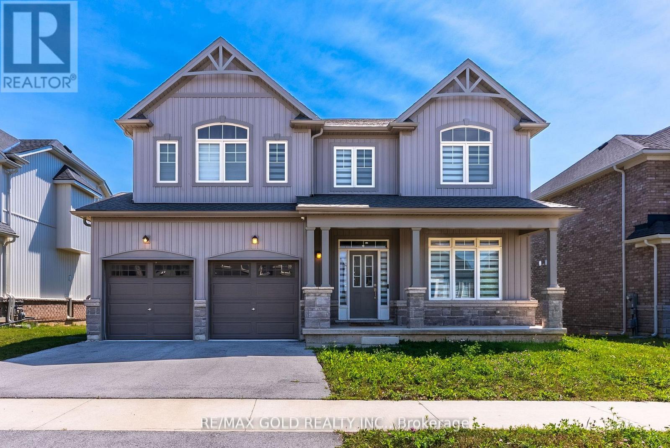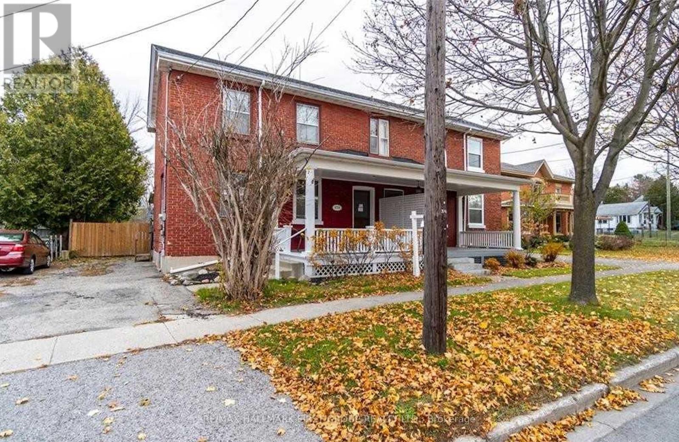17 The Kirksway
Kitchener, Ontario
A RARE PIECE OF HISTORY MEETS MODERN COMFORT — WITH UNMATCHED AMENITIES. Welcome to one of the region’s original stone homes—an enchanting fusion of old-world charm and modern convenience, set on just under an acre of lush, private grounds. Nestled within The Kirksway, an 18-acre community of shared land, this remarkable property offers not only over 3,700sqft of living space but also access to exclusive amenities: scenic walking trails, a tennis court, a serene swimming pond, and a private beach—a lifestyle immersed in nature. This 4-bedroom, 3-bathroom residence tells a story of timeless craftsmanship and thoughtful updates. Mature trees line the property, offering a natural canopy and sense of tranquility from the moment you arrive. Inside, history lives in the details—exposed stone walls, warm wood finishes, and a stunning teak-walled family room that radiates character. Natural light flows through expansive windows, highlighting each room’s unique personality. The sunroom, with panoramic views of the grounds, invites you to sip your morning coffee or entertain guests in style. Just steps away stands the original smokehouse—a charming nod to the past, now transformed into a workshop, art studio, or the ultimate retreat. Set on .96 acres, there’s room to dream: build a garage, design a pool, or simply enjoy the peaceful seclusion. Major renovations between 2016–2025 include a custom stone addition, new vaulted roofline, metal shingles (2022), insulation, electrical, plumbing, and heating overhauls. Noteworthy features: ductless cooling (2020), new boiler (2021), windows/doors (2017 & 2025), 200AMP panel, on-demand water heater, UV filter and charcoal filter, water softener, and iron filter. This is more than a home—it’s a legacy, a lifestyle, and a rare opportunity to own a piece of history in a truly one-of-a-kind setting. Garage drawing to show potential for future - attached plans. (id:49187)
220 Caroline Street S
Hamilton, Ontario
Incredible investment opportunity in the heart of Hamilton's desirable Durand North neighbourhood! This legal fourplex is ideally located near hospitals, public transit, and the city's trendiest shops, restaurants, and amenities. Generating strong gross monthly rents of $8,280, the property features four separately metered units, each with its own hydro meter and tankless hot water heater. Tenants pay their own heat, hydro, and water, offering a low-maintenance and cost-efficient ownership structure. A private driveway leads to a rear parking lot, providing convenient off-street parking for residents. As an added bonus, enjoy six months of free professional property management—making this a turnkey opportunity for investors seeking value and steady income. (id:49187)
20 Kodiak Road
Mckellar, Ontario
Set on Swan Lake, away from the crowds, sits this well built 3 bedroom, 2 bathroom, 4 season log home. With 6 acres and over 380 feet of water frontage, this property provides a peaceful and secluded setting to relax and unwind. The Open concept main living area provides a warm and welcoming environment with stone fireplace and a wall of windows wrapped around the pine log interior. An updated kitchen with stainless steel appliances, tile backsplash and walkout to the large deck. The three spacious bedrooms are tastefully decorated and offer a comfortable retreat, the primary bedroom provides a 2pc ensuite bath and walkout to the deck. With 2 walkouts the spacious south facing deck provides comfortable seating areas overlooking the waterfront, the peaceful back fields and treeline frequented by deer and other wildlife. For all the toys and to provide extra space there is a nicely set up 24' x 30' garage with unfinished loft area plus a 10' x 14' storage shed. The garage has been recently sided with complimentary board & batten on front. Steps & a treed path take you down to the waterfront area and deep water dock. Moffat Lake is a quieter lake, decent sized and well suited for fishing, swimming and relaxing. Located about 25 minutes from the amenities of Parry Sound, this is the perfect retreat for those looking to escape the hustle and bustle of the city and unwind in a serene environment. (id:49187)
100 Queen Street
Kawartha Lakes (Fenelon Falls), Ontario
Motivated Seller! LEGAL DUPLEX IN PRIME LOCATION! 2019 Custom Backsplit with a unique layout, Situated on a Large Lot w/ Mature Trees, Enjoy Nearby Shops, Restaurants and the Beach! You Truly Get the Best of Both Worlds w/ Small Town Comfort Plus the Convenience of Having Wonderful Amenities all within Walking Distance! Over $120K in Recent Upgrades! The Main Floor Offers a Large Open Concept Living Space w/ Cathedral Ceiling, Modern Accent Wall, Kitchen W/ Breakfast Bar, Convenient Main Floor Laundry, Two Bedrooms Upstairs, Primary Bedroom has Large w/in Closet, 4pc Bath, Lower Level Offers a Self Contained Two Bedroom LEGAL ACCESSORY APARTMENT, Walk-Out to Backyard, 9ft Ceilings, Extra-Large Bedrooms, Custom Kitchen w/ Stone Countertop, Backsplash, New S/S Appliances, Modern Accent Wall in Living Room w/ Pot lights, Ceramic and Engineered Hardwood Flooring throughout, Updated Bathroom w/ Chevron Tiles, New Vanity, New LG Stacked Laundry, Entire Home has Been Freshly Painted, Just Move in and Enjoy! See Upgrades List w/ Inclusions, Legal Accessory Dwelling Certificate AND Short Term Rental Permit Attached, Furnace AC, Roof, Windows 2019, Gravel Driveway 2023, Legal Bsmnt Reno 2024 w/ Soundproofing, Dricore Subfloor, Fire-rated Drywall. (id:49187)
4087 Portage Road
Niagara Falls (Cherrywood), Ontario
Fully Luxury Renovation Upgrade . An Exciting Opportunity To Own A Unique Triplex Property In Commercial Area. 8 Min Drive To Niagara Casinos. Nestled Between 2 Busy Roads W/ Great Exposure On Portage And Drummond Rd. 2 Opposite Entrances On Main Level. 2 Separate Apartments On 2nd Fl. With Own Exterior Entrances W/ 3rd Fl. Storage. Ample Parking On Premises That Can Fit Up To 15 Vehicles.Hot Water Tanks Are Owned. Windows, Ac And Furnace Have Been Replaced (2025). Upgraded Amp Service To 400 Amps. Two Separate Gas And Hydro Meters. (id:49187)
83 Green Briar Drive
Collingwood, Ontario
Cozy Collingwood Townhome - 8 Minutes from the Slopes! (Jan-April Rental)Escape to this charming 1(+1)-bedroom, 2-bath townhome perfectly located just 8 minutes from the Blue Mountain ski slopes and 8 min from Collingwood. Bright, stylish, and full of good energy, this home is ideal for a winter getaway or a peaceful seasonal stay. The main floor features an open-concept kitchen, dining, and living area with a gas fireplace, large windows, and California shutters, creating a warm and inviting atmosphere. A pull-out sofa in the living room adds extra sleeping space. Upstairs, you'll find a spacious bedroom with vaulted ceilings, a modern 3-piece bathroom, and convenient closet laundry. The lower level is clean, bright, furnished as a bedroom (double bed replacing twin) and a 3-piece bathroom-perfect for guests or family. Located at the end of a quiet street in a well-kept complex, the home includes one dedicated parking spot and ample visitor parking nearby. Whether you're skiing, exploring Collingwood's vibrant downtown, or simply relaxing by the fire, this townhome offers the perfect balance of comfort, style, and location. Sleeps up to 6 guests. (id:49187)
Upper - 1986 John Street
Markham (Bayview Fairway-Bayview Country Club Estates), Ontario
Price is all inclusive! - all the utilities and internet. Also top schools! Overlooking serene green space, this home features an updated kitchen and a finished walk-out basement leading to a private patio. Enjoy a bright, south-facing backyard and convenient access to public transportation, top-rated schools, shopping, community centre, scenic trails, and highways 407 & 404. Landlord lives in the basement; Shared laundry room in basement. (id:49187)
701 - 111 Bathurst Street
Toronto (Waterfront Communities), Ontario
Stylish 1-Bedroom In Vibrant King West! Featuring 9 ft ceilings, hardwood floors throughout, and floor-to-ceiling windows that fill the space with natural light. Enjoy a modern European kitchen with a gas stove and sleek cabinetry, plus an ensuite washer/dryer for added convenience. The bedroom boasts custom built closet & stained glass sliding doors. Surrounded by some of the city's best restaurants, cafés, and nightlife. Steps to King, Queen, and Bathurst streetcars with 24-hr TTC service. (id:49187)
111 Adams Boulevard Unit# 3
Brantford, Ontario
Small, clean, industrial unit, great North End location with good access. Open concept office/reception with 2pc bathroom. Light load mezzanine. Large 14 ft x 12'4 wide drive in door. Immediate occupancy available. Utilities fee of $2.00 psf (water, gas & hydro). (id:49187)
1580 Wyandotte Street E
Windsor, Ontario
Location Location!! Rare Opportunity to Own a Fully Equipped Turnkey Ready Shawarma Quick-Service Restaurant/ Sheesha in the Heart of Windsor. This Restaurant has been Successfully Running from Past 7 years, with Repeated Customers. Profitable Business With Great Cash Flow, Surrounded by a strong mix of Residential, schools, and Businesses that drive steady foot traffic "Restaurant Can be Rebranded to Any Other Cuisine "Landlord Approval required". 2220 Sqft ,Seating 80. Rare find location with Tons of Foot Traffic, Turnkey Operation and Endless Potential and Possibilities, Rent 2542.50 includes Tmi & HST lease 5 plus 1, Fully Renovated Restaurant. Do Not Miss this Opportunity to Own this business, Perfect for a couple, or an Investor. *** EXTRAS** 10FT Exhaust Hood, 6 burner Stove, Deep Fryer, Char boiler, Flat grill, Cold Prep Tables, Freezers. Etc... List of chattels to be provided upon an offer. (id:49187)
1615 Marina Drive
Fort Erie (Crescent Park), Ontario
Welcome to 1615 Marina Drive, a meticulously designed, two-storey home built by the esteemed Marina Homes. Offering a seamless blend of modern luxury, thoughtful functionality, and timeless curb appeal, this property sets a new standard for contemporary living in the heart of Fort Erie. With 4 spacious bedrooms, 4 bathrooms, and a highly desirable location close to all amenities, this home presents an unmatched opportunity for families, professionals, and investors alike. This property is a true gem, offering sophisticated interiors with 9-footsmooth ceilings on the main floor, multiple living spaces, and a chef-inspired kitchen with stainless steel appliances. Whether you're hosting a family gathering, working from home, or enjoying quiet moments in your private backyard, this home caters to every aspect of modern living. Situated on a premium lot with a large backyard and featuring a double-car garage, this property provides exceptional value in one of Fort Erie's most sought-after communities. Its proximity to local schools, shopping centers, beaches, and golf courses, combined with easy access to major highways and the USA border, makes it ideal for those seeking convenience without compromising on quality or lifestyle. (id:49187)
378 King Street W
Cobourg, Ontario
Welcome to 378 King Street West, Cobourg - the ideal blend of town & beach Life. Just steps from downtown Cobourg's charming shops, cafés and waterfront, this delightful 3-bedroom, 2-bath home delivers easy access to both everyday amenities and shoreline relaxation. Set on a generous lot in a sought-after location, you'll enjoy the best of small-town charm with the lake at your doorstep. Inside, the open-plan main floor invites you in, with a bright living room that flows seamlessly into an updated kitchen where cooking becomes part of the gathering. Upstairs you'll find three comfortable bedrooms and a full bathroom - perfect for family, guests or a work-from-home setup. Outside, this home excels with its "just right" outdoor space - manageable yet expansive enough to host summer barbecues or quiet mornings with a view. A short stroll takes you to Cobourg's beautiful beach, while the vibrant King Street scene is only minutes away. If you're looking for a move-in-ready home that balances lifestyle and location - where the lake, town and community come together - then 378 King Street West should be on your list. Ready to enjoy life by the water and thrive in a neighbourhood you'll love coming home to. (id:49187)

