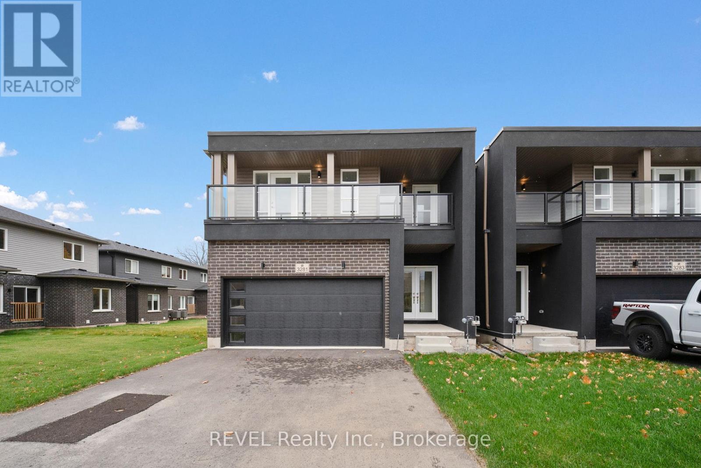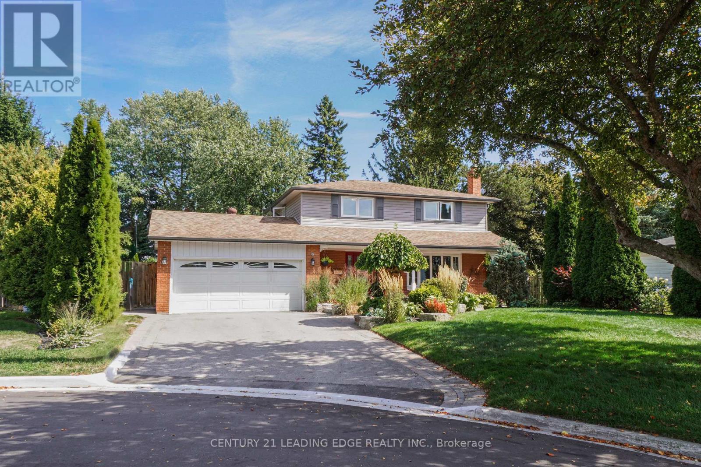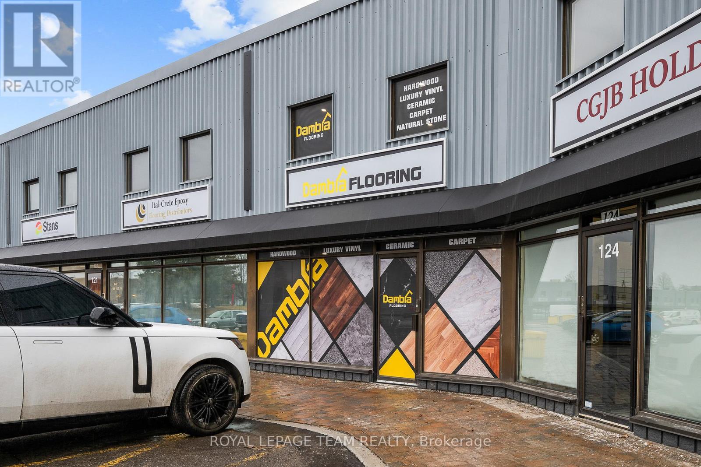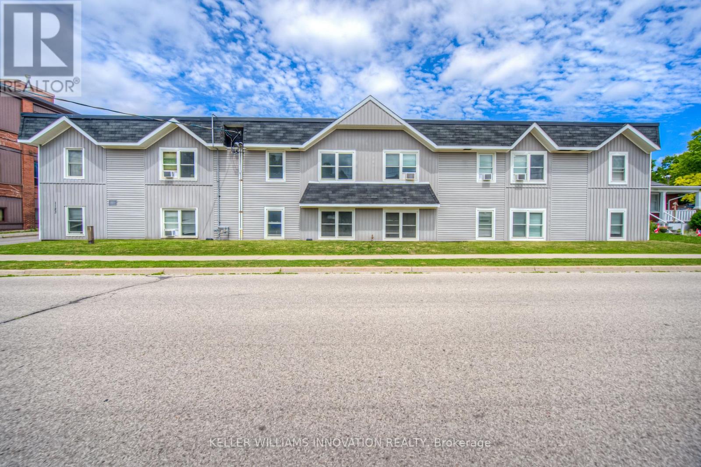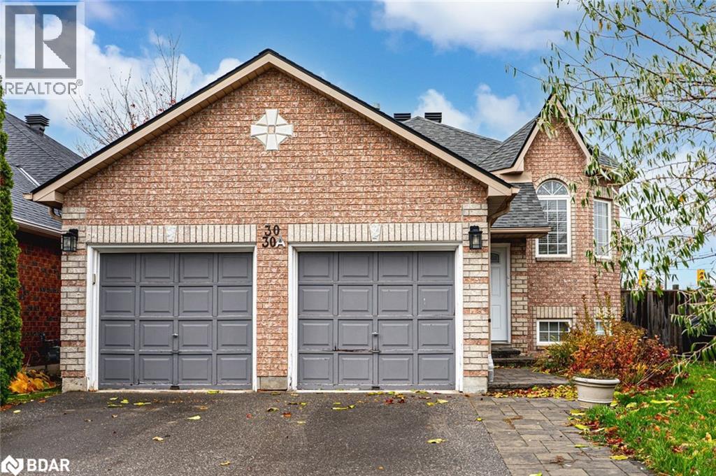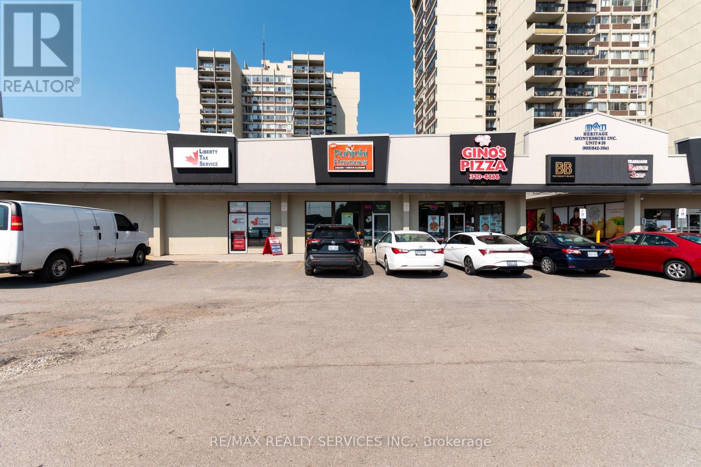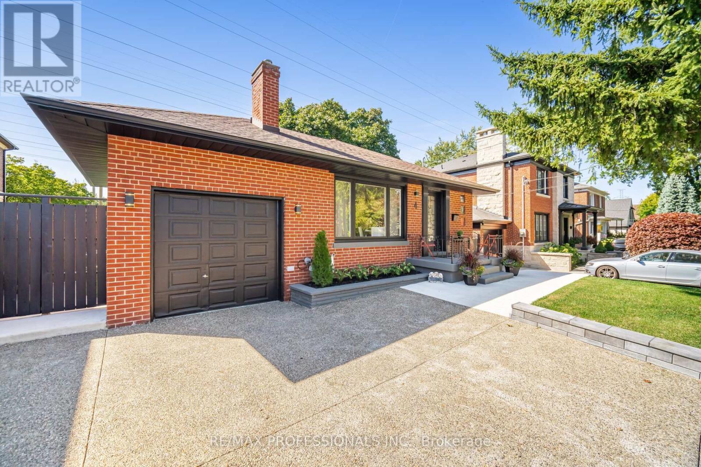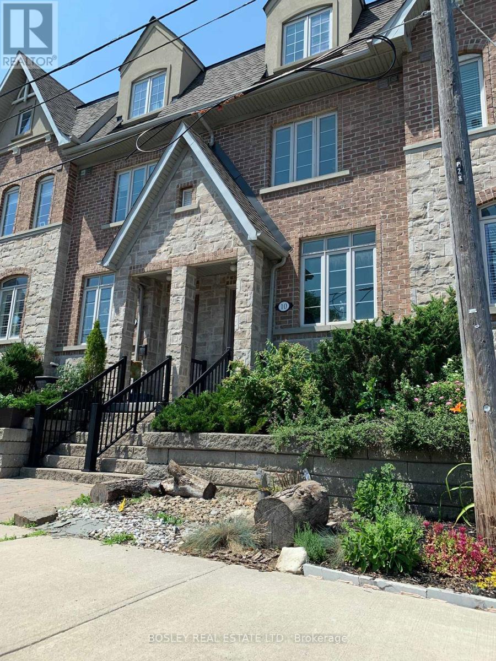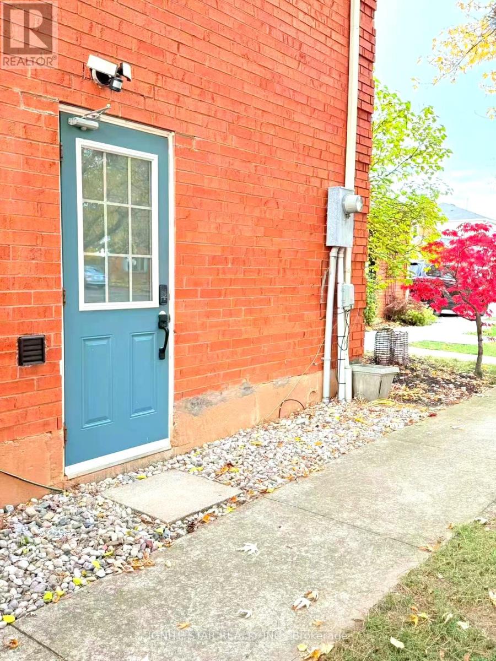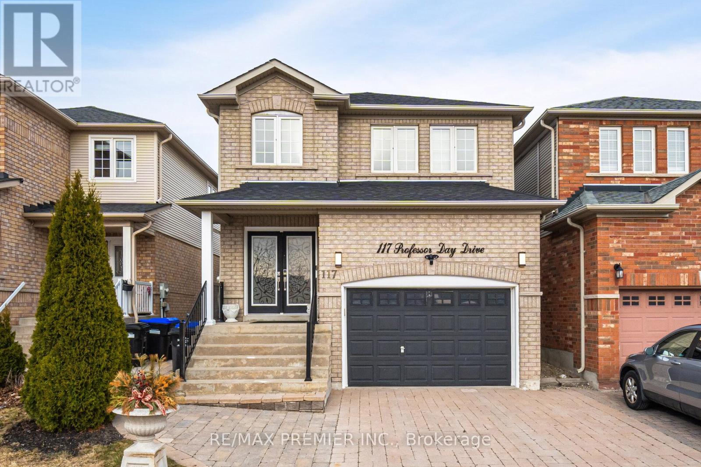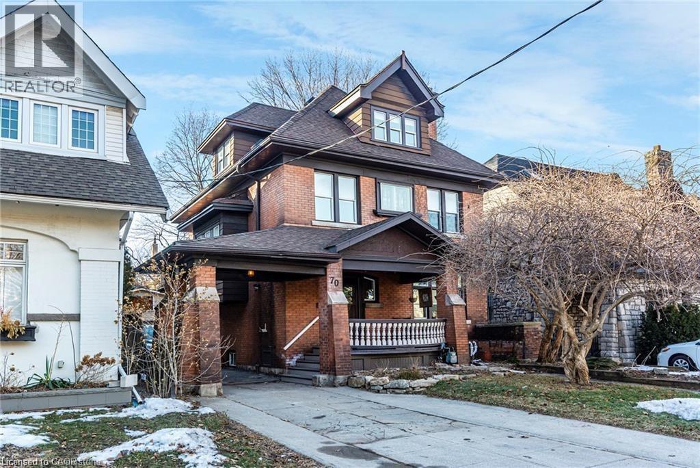3281 Dominion Road
Fort Erie (Ridgeway), Ontario
Welcome to 3281 Dominion Road, Ridgeway. This brand new semi detached home offers 4 bedrooms, 2.5 bathrooms, and a bright open concept layout perfect for modern living. Enjoy stylish finishes throughout an attached garage and two private balconies. This oversized lot provides ultimate privacy. Located just minutes from Crystal Beach and charming downtown Ridgeway, this home combines comfort and convenience in one beautiful package. Don't miss the chance to make it yours. (id:49187)
7 Dingley Court
Ajax (Central West), Ontario
Welcome to your perfect family home in Pickering Village! This home is situated on a family safe court location with a premium lot with beautifully landscaped front and back patios and yards with in ground sprinkler systems (2017) This renovated four-bedroom, two-and-a-half-bath residence combines elegance and comfort. The home has had a main floor and basement foundation addition that gives you extra living space. Step inside to find beautiful hardwood floors that flow throughout the spacious open-concept living areas with a large front bay window. The large custom gourmet kitchen features sleek granite countertops, multiple pot lights and top-of-the-line built in stainless steel appliances, perfect for both everyday living and entertaining guests. Large windows fill the home with natural light, creating a warm and inviting atmosphere in every room. Upstairs, the generous 4 bedrooms provide plenty of space. Finished basement recently renovated (2015) with gas fireplace, wet bar with wine cooler and bar fridge, work-out area and a 3 piece bathroom. Outside, enjoy a landscaped backyard with multiple patio areas designed for both leisure and entertaining, ideal for family gatherings, summer barbecues, or simply unwinding after a long day. Large garden shed for storage or workshop with full electrical power. Walking distance to public and high schools & parks. With its thoughtful design and modern finishes, this home is move-in ready! (id:49187)
123 - 15 Capella Court
Ottawa, Ontario
A prime warehouse and office condominium is now available for lease in a sought-after location. This versatile unit offers a ground-floor showroom and warehouse area with a grade-level loading door (approx. 9'9" W x 9'8" H) for efficient shipments and deliveries. The second floor includes additional office space and a mezzanine, providing an ideal layout for businesses that require both operational and administrative areas.The unit is fully air-conditioned for year-round comfort, with a total area of approximately 4,165.71 sq. ft., including 3,120.35 sq. ft. of showroom/warehouse space and 1,045.36 sq. ft. of second-floor office space.Well-maintained and strategically located, this space is perfect for businesses seeking a functional and professional setting to operate and grow. (id:49187)
1123 Queenston Road
Cambridge, Ontario
*****Exceptional 20-Unit Apartment Building in Prime Preston Location *****Assumable low cost Financing & Strong Upside **** Take advantage of a rare low-cost, assumable mortgage of $2,759,890 at a 4.00% interest rate with a 10-year term and 40-year amortization. This financing structure provides optimized cash flow and reduced financing costs, enhancing returns from day one. This well-maintained 20-unit apartment building offers an unbeatable investment opportunity; Featuring a desirable unit mix of 16 one-bedroom and 4 two-bedroom apartments, the property boasts bright and spacious suites. The building is set up for easy management with an abundance of on-site surface parking-more than enough for every unit-and strong curb appeal. Investors will appreciate the immediate upside potential: several units are currently vacant and ready to be leased at market rents, providing a clear and achievable path to increasing net operating income and significant lift in value. With strong rental demand in the area and limited multi-family supply, this property is ideally positioned for cash flow and long-term appreciation. Centrally located in the heart of Preston, residents enjoy walking access to local amenities including restaurants, retail shops, transit ( 100 feet from the property) , and city parks. Whether you're a seasoned investor looking to expand your portfolio or a strategic buyer seeking stable multifamily income with natural upside in value , this property delivers on all fronts. Don't miss your chance to acquire a rare, scalable asset in a proven rental location. (id:49187)
30 Hewitt Place
Barrie, Ontario
THE KIND OF PROPERTY THAT OPENS DOORS IN MORE WAYS THAN ONE: LEGAL DUPLEX WITH TWO PRIVATE & WELL-CARED-FOR LIVING SPACES! Live in one, rent the other, or keep it all to yourself. This legal duplex built in 2003 located at 30 Hewitt Place is ideal for investors, multi-generational families, or first-time buyers looking to have tenants help with the mortgage, offering flexibility and long-term investment appeal in Barrie’s east-end neighbourhood. Set at the end of a quiet cul-de-sac, it features an all-brick exterior, an interlock walkway, and a covered front porch that add to its welcoming curb appeal. The 47 x 117 ft lot includes a fully fenced backyard, a deck for outdoor relaxation, and parking for six, including an attached two-car garage. The main level feels bright and open with neutral tones, easy-care flooring, and thoughtful finishes that show pride of ownership. The primary bedroom offers a walkout to the back deck, a walk-in closet, and a private ensuite with a corner soaker tub and stand-up shower. The lower-level apartment is finished with the same attention to detail, complete with its own entrance, an updated kitchen with timeless cabinetry, stainless steel appliances, and a breakfast bar with seating for four, along with a generous living area, two sun-filled bedrooms, and a modern full bathroom. Each unit has its own laundry, keeping everyday routines separate and simple. Located close to Georgian College, Royal Victoria Regional Health Centre, parks, schools, public transit, Highway 400, and daily essentials. Don’t miss your chance to own a property that truly works for you, offering exceptional flexibility and strong income potential in one of Barrie’s most convenient locations. (id:49187)
Bsmt - 4 Lloyd Manor Road
Toronto (Princess-Rosethorn), Ontario
Experience a beautifully redesigned suite that feels completely new. This fully renovated apartment features 2 large sun filled bedrooms and 1 full modern bathroom with clean elegant finishes throughout. The spacious family room offers a warm inviting place to unwind and the contemporary kitchen provides generous space for cooking, dining, and everyday living. Expansive windows bring in abundant natural light and create a bright uplifting atmosphere in every room. Located in one of Etobicoke's most desirable neighbourhoods, this suite offers outstanding convenience. Minutes to Kipling and Islington Stations, excellent schools, major shopping, parks, the airport, and quick access to downtown. Private driveway parking for 1 vehicle adds comfort and practicality to this exceptional home. Available immediately. Tenant responsible for a portion of utilities. (id:49187)
10 Mendota Road
Toronto (Stonegate-Queensway), Ontario
Welcome to this stunning and spacious 3-bedroom, 3-bath townhome with over 1,900 sq. ft. of living space and a 2-car garage! Bright open-concept main floor features hardwood throughout, a cozy fireplace, and walkout to a private sunny deck. Gorgeous eat-in kitchen with granite counters, centre island, and ample storage. Two generous bedrooms and a full bath on the second floor. Top-level primary retreat offers a walk-in closet, 5-piece ensuite with soaker tub and separate shower, plus another private balcony. Situated in the heart of Stonegate-just steps to parks, schools, restaurants, Humber Bay Shores, the lake, Costco, and Grand Avenue Park. A perfect mix of style, space, and convenience! (id:49187)
Basement Apartment - 2537 Ambercroft Trail
Mississauga (Central Erin Mills), Ontario
Welcome to Fullly Furnished** Seperate entrance** basement apartment** of step to Credit Valley Rd**. Located in a masterpiece location of Mississauga. Waking distance to the best Public School** (PK - 5, offer french Imersition program) and Park for Kids fun and entertainment**. Attending the best High school** in Mississauga- John Fraser**. 5 minitues drive to major large shopping center***( Erin Mills Town Center) and community center as well.** 5 minutes to Credit Valley Hospital***. Near Highway 403/407/401. This large Bright basement apartment contains 1 bedrooms**, and 1 full Bathroom**, fully equipped kitchen** with stainless Steele appliances and Qautz countertop**, right beside Living/Sitting area. laminate floor, for the family together to enjoy this beautiful accommodation in peace and harmony. A seperate full Laundry room has Washer and Dryer exclusuve used by the basement apartment. Tenant pay 10% of utilities cost. (id:49187)
30 Hewitt Place
Barrie, Ontario
THE KIND OF PROPERTY THAT OPENS DOORS IN MORE WAYS THAN ONE: LEGAL DUPLEX WITH TWO PRIVATE & WELL-CARED-FOR LIVING SPACES! Live in one, rent the other, or keep it all to yourself. This legal duplex built in 2003 located at 30 Hewitt Place is ideal for investors, multi-generational families, or first-time buyers looking to have tenants help with the mortgage, offering flexibility and long-term investment appeal in Barrie’s east-end neighbourhood. Set at the end of a quiet cul-de-sac, it features an all-brick exterior, an interlock walkway, and a covered front porch that add to its welcoming curb appeal. The 47 x 117 ft lot includes a fully fenced backyard, a deck for outdoor relaxation, and parking for six, including an attached two-car garage. The main level feels bright and open with neutral tones, easy-care flooring, and thoughtful finishes that show pride of ownership. The primary bedroom offers a walkout to the back deck, a walk-in closet, and a private ensuite with a corner soaker tub and stand-up shower. The lower-level apartment is finished with the same attention to detail, complete with its own entrance, an updated kitchen with timeless cabinetry, stainless steel appliances, and a breakfast bar with seating for four, along with a generous living area, two sun-filled bedrooms, and a modern full bathroom. Each unit has its own laundry, keeping everyday routines separate and simple. Located close to Georgian College, Royal Victoria Regional Health Centre, parks, schools, public transit, Highway 400, and daily essentials. Don’t miss your chance to own a property that truly works for you, offering exceptional flexibility and strong income potential in one of Barrie’s most convenient locations. (id:49187)
117 Professor Day Drive
Bradford West Gwillimbury (Bradford), Ontario
Step Into This Beautiful 4 + 1 Bedroom Home Located In The Heart Of Bradford. Open-Concept Layout Featuring A Family Room & A Dining Area, Kitchen With Stainless Steel Appliances, Hardwood Floors Throughout, New Roof July 2024 And Main & Second Level Painted In July 2024. Interlock Driveway. Spacious Bedrooms. Large Master Bed W/Walk-In Closet W Custom Built Ins. Basement Is Finished With A Kitchen And With 1 Bedroom And A 3-Piece Bathroom And A Separate Access Through The Garage. Located In A Desirable, Family Friendly & Safe Neighbourhood. This Home Is Perfect For Families Seeking A New Chapter, New Memories Or For Investors. This Home Is Well Maintained And Cared For. Close To Schools, Parks, Shopping, Grocery Stores, Restaurants, Community Centre, Library And Transit, Hwy 400 And Much More! (id:49187)
70 St Clair Avenue Unit# 1
Hamilton, Ontario
Welcome to this thoughtfully restored home in Hamilton’s desirable Gibson South neighbourhood. Blending historic character with modern updates, this property features original woodwork, banisters, and stained-glass windows. The main floor unit offers a bright eat-in kitchen with stainless steel appliances and a large gas burner stove. Original hardwood flooring runs throughout, complementing the spacious living area and generously sized primary bedroom. A second bedroom offers flexibility for use as a home office or guest room. The unit also enjoys exclusive access to the backyard, ideal for outdoor enjoyment. Conveniently located near schools, shops, restaurants, public transit, and with easy access to major highways, this home offers a rare opportunity to enjoy classic charm in a well-connected urban setting. (id:49187)

