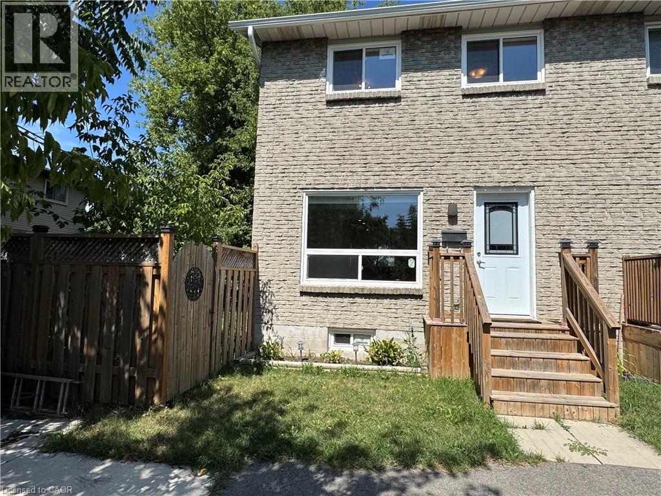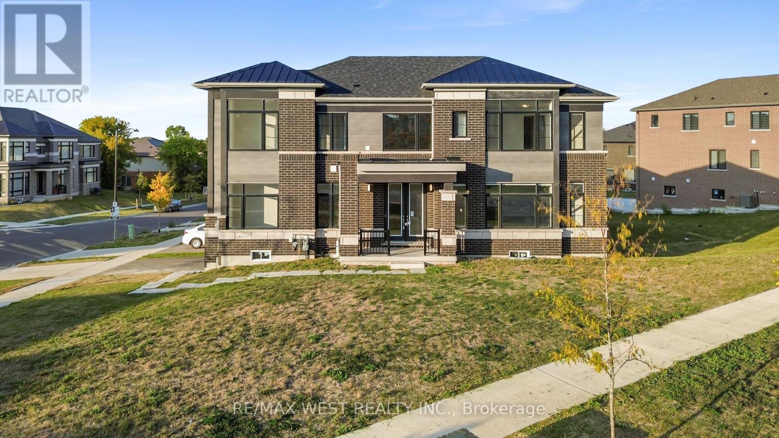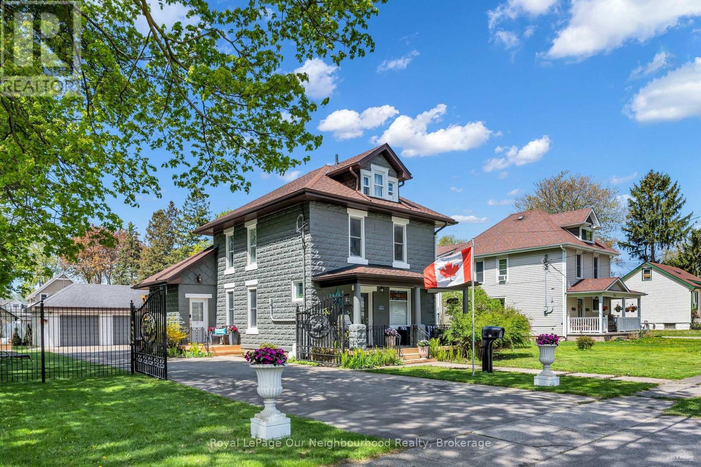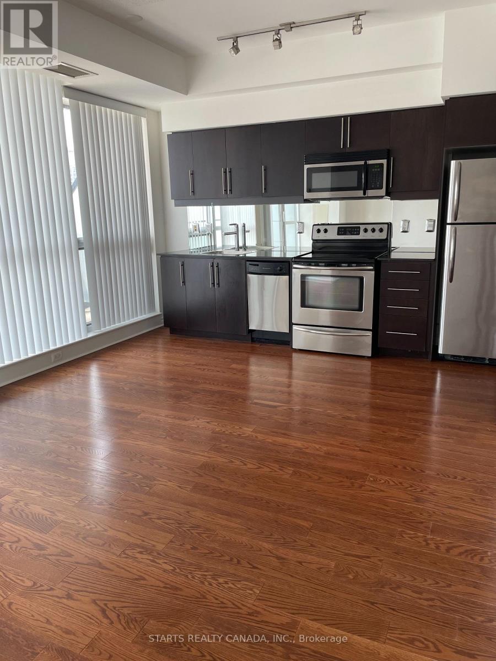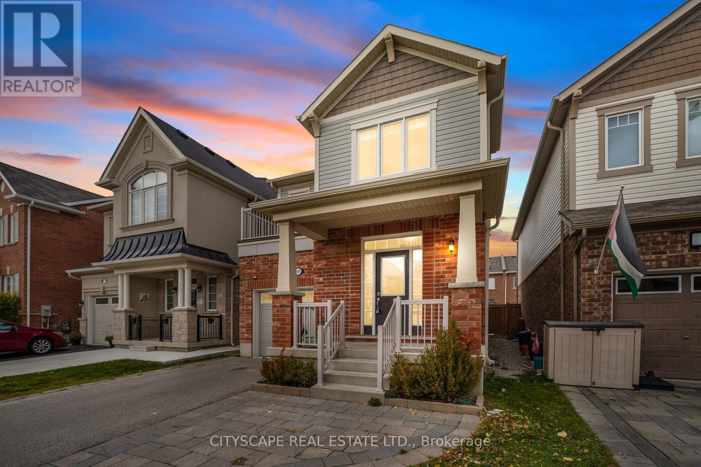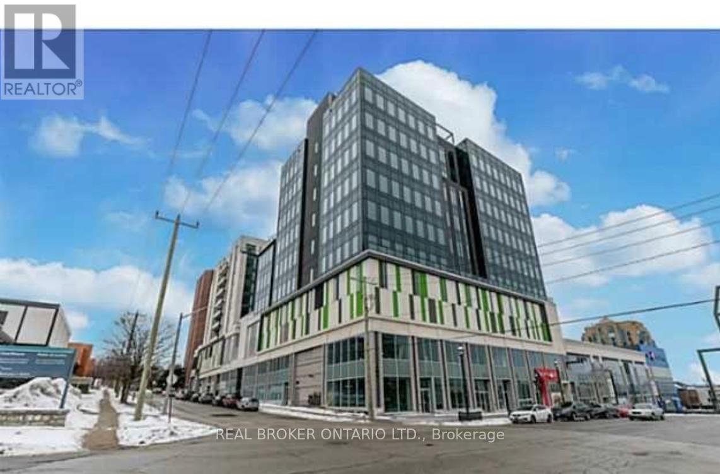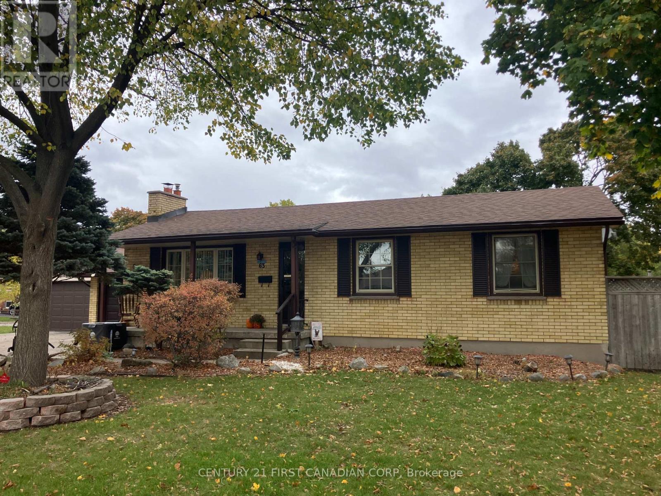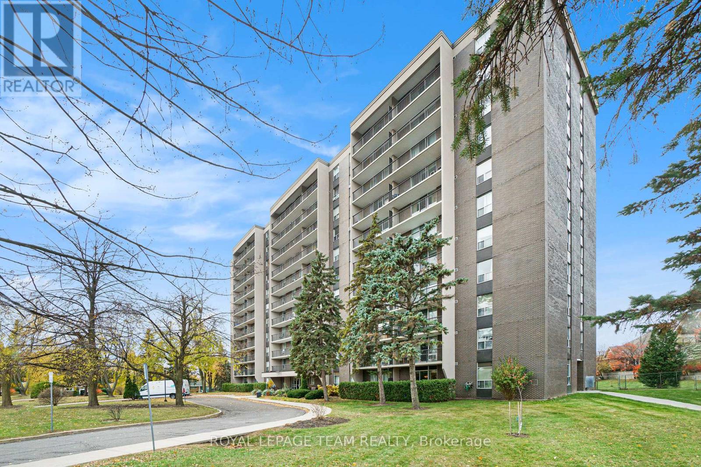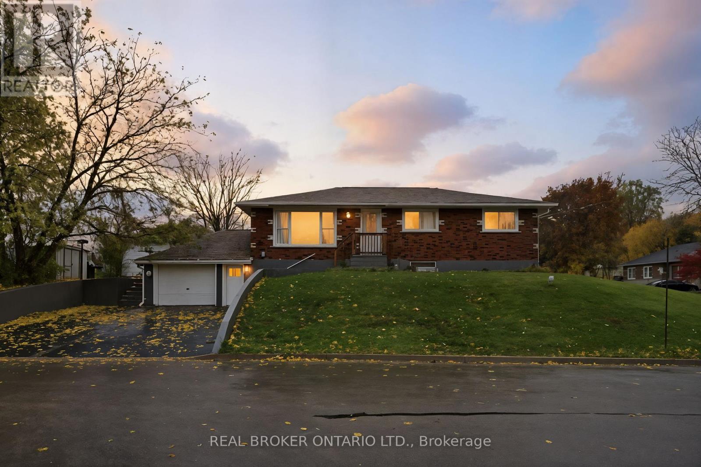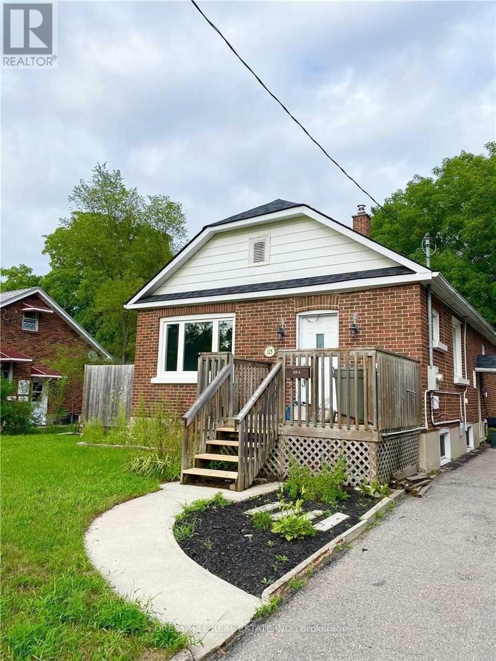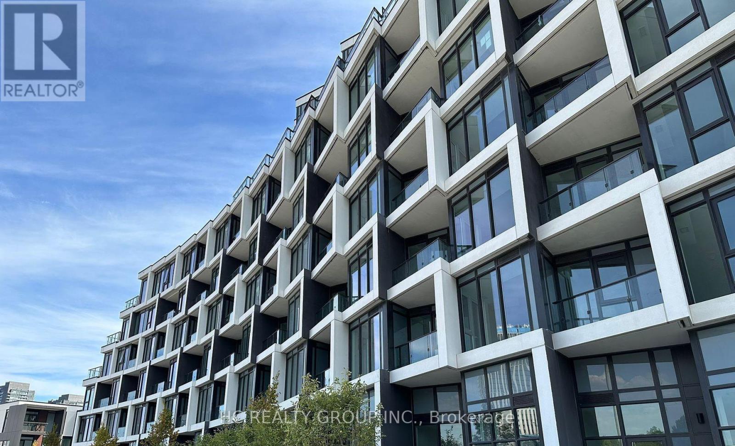7147 Wellington Road No. 124
Guelph/eramosa, Ontario
Welcome to the ultimate property for makers, builders, and anyone who loves to roll up their sleeves. Set on a generous lot, this spacious home is paired with exceptional workspaces that make it a true handyman’s paradise. The large, well-built home offers plenty of room for family, guests, or creative living arrangements. Inside, you’ll find expansive living areas, oversized bedrooms, and the kind of square footage that gives you the freedom to customize, upgrade, and truly make it your own. But the real magic is outside. A massive shop provides the ideal setup for woodworking, automotive projects, storage, or business use. Adjacent shipping containers add secure, powered storage and workspace options, while the dedicated man cave offers the perfect escape—whether for hobbies, entertainment, or quiet downtime. The large lot delivers the privacy and elbow room you’ve been looking for, with plenty of outdoor space for equipment, gardening, additional buildings, or future expansion. Whether you’re a contractor, craftsman, hobbyist, or simply someone who wants space to create and build, this exceptional property checks every box. (id:49187)
1212 Guelph Line Unit# 4
Burlington, Ontario
Welcome to this beautifully renovated 3-bedroom townhome in one of Burlington's most sought-after neighborhoods! The open-concept main floor features a spacious kitchen with a large island that extends to create a convenient eat-in area, perfect for both family meals and entertaining. Step outside to enjoy the generous backyard, complete with a lush green space and a concrete patio—ideal for hosting guests or letting the kids run around. Located within walking distance to top-rated schools, shopping, and with quick highway access, this home truly offers the best of Burlington living! (id:49187)
297 Bismark Drive
Cambridge, Ontario
Set on one of the largest corner lots in the neighbourhood, this 4-bedroom, 3.5-bath detached home offers exceptional space and future value in a growing Cambridge community. The layout includes a family-sized eat-in kitchen with walkout to the backyard, defined living and dining areas, and a partially finished basement ideal for additional living space or a home office. The upper level features four generously sized bedrooms, including a primary suite with ensuite bath and walk-in closet. Positioned just steps from Bismark Park with a splash pad, playground, and sports courts. This home is well-suited for families, especially those with young children. The lot sits across from the future Westwood lake project, offering potential water views once complete. A new school and retail plaza are also planned nearby, adding long-term convenience and community appeal. With driveway parking, direct garage access, and excellent access to schools, shopping, and commuter routes, this property offers both space and smart positioning in a family-oriented setting. (id:49187)
28 Ramey Avenue
Port Colborne (Main Street), Ontario
Welcome to this impeccably upgraded detached home, where every detail has been curated for comfort and elegance. Nestled in the heart of The Island in Port Colborne. This beautiful property boasts 3 baths, a spacious living and dining area, main-floor laundry, and kitchen with direct access to a spacious deck and a charming gazebo, perfect for alfresco dining or relaxing in your fully fenced, landscaped yard with a cozy fire pit. Upstairs, retreat to 3 well-appointed bedrooms, including a primary suite with a walk-in closet, sitting area and one with access to a finished attic (ideal as a kid's playroom, home office, or creative space). Recent upgrades ensure worry-free living: appliances, updated electrical panel and rewiring(main floor), plumbing, flooring throughout, new roof plywood and asphalt shingles.The massive 3.5 car detached garage offers unparalleled flexibility, use it for vehicles, a workshop, home gym, entertaining or premium storage. Location is everything, and this home is ideally situated in a great desirable family neighbourhood, steps from shops, restaurants, schools, transit, with views of ships passing through the nearby canal. Don't miss this move-in ready home! (id:49187)
537 - 2885 Bayview Avenue
Toronto (Bayview Village), Ontario
Minimum One Year. AAA tenant only, Employment letter, 10 post-dated cheques, First and last month rent, $200 Key Deposit. Tenant pays Hydro and tenant insurance. (id:49187)
141 Hatt Court
Milton (Fo Ford), Ontario
Welcome to this stunning 4-bed, 3-bath home with a finished basement, perfectly situated in one of the most sought-after neighborhoods! Thoughtfully upgraded and maintained like new, this home has been freshly painted throughout and offers inviting living and dining areas, a warm family room with a cozy fireplace and large sun-filled windows, and a modern kitchen featuring a breakfast bar and premium stainless steel appliances. Enjoy 9-ft ceilings, pot lights, and upgraded hardwood floors that add elegance across every room. The spacious primary suite includes a luxurious ensuite with a frameless glass shower and access to a private balcony, your perfect spot to unwind. With direct garage access, concrete landscaping with extra parking, and no sidewalk, this move-in-ready home is just steps from top-rated schools, beautiful parks, and all the amenities your family will love! (id:49187)
#503 - 111 Worsley Street
Barrie (City Centre), Ontario
Condo living never looked so good! Tucked privately away this unit boasts tons of natural light from almost every angle with an abundance more windows than most of the buildings models. With over 800 square feet, 9 foot ceilings and original owner this pride of ownership condo bursts with luxury. The second you walk in you will notice the upgraded washer and dryer, laminate flooring and easy flow floor plan. Crisp quartz countertops, tasteful tiled backsplash, open shelving and stainless steel appliances adorn the open concept kitchen with extra deep counter perfect for stools with gossip with friends and an espresso martini. The large living/dining space has floor to ceiling windows and leads to the water facing oversized patio with outdoor decking tiles. Inside the primary bedroom via the barn door there is plenty of room for your furniture, a private 4 piece bathroom with stone countertop and bonus storage above the toilet and massive walk-in closet suitable for any shopaholics needs. Tastefully situated away from the primary bedroom your guest bedroom or office also flush with floor to ceiling windows has a double closet with organizer and is next to a 3-piece bathroom also with stone countertop. With updated lighting throughout and plenty of closet space you won't even need the locker that is included. Building offers tasteful large welcome seating area as well as work out and party room and massive terrace perfect to lounge around with your favourite book for a change of scenery from your own balcony. Ice skate under the stars at city hall, check out the talented artists at the MacLaren Art Centre, grab a puzzle from the local library, head down to the waterfront for a salsa lesson at Meridian Place, grab some fresh vegetables at the farmers market, walk to the Five Points Theatre, grab a bite to eat, or hit up a roof top patio or night club. Convenience at it's finest. Welcome home! (id:49187)
63 Hawkesbury Avenue
London East (East D), Ontario
Attention investors and first time home buyers! This bungalow is only 5 minutes approx away from Fanshawe College! Set on a spacious corner lot with the added bonus of a second garage, the property offers both practicality and potential.The main floor boasts a bright living room with a large picture window, a cozy wood-burning fireplace, and an open-concept kitchen and dining area ideal for everyday living and entertaining. Down the hall, you'll find three comfortable bedrooms and a full bathroom. The lower level provides a laundry room, mechanical room, and additional finished space ready to be customized to suit your lifestyle whether as a rec-room, home office, or guest suite. Recent updates include a roof (approx. 5 years old) and furnace/AC (approx. 3 years old), giving you peace of mind for years to come. Step outside and enjoy the expansive backyard, complete with a concrete patio perfect for summer gatherings. With schools, parks, shopping, and transit all nearby, this home is full of opportunity. (id:49187)
606 - 2400 Virginia Drive
Ottawa, Ontario
Welcome to 2400 Virginia #606! This spacious, sunlit 2-bedroom condo is ideally situated on the 6th floor of a well-maintained building in the highly desirable, family-oriented community of Guildwood Estates. Offering great value and comfort, this bright and inviting unit includes one covered parking spot (#58). The open-concept living and dining areas are filled with natural light from large east-facing windows, creating a warm and welcoming environment. Step outside onto the full-length, covered balcony-perfect for enjoying your morning coffee or entertaining guests-extending your living space outdoors. The contemporary kitchen boasts quartz countertops, newer appliances, modern doors and hardware, and an efficient layout that flows seamlessly into the main living areas. The spacious primary bedroom provides a serene retreat, while a second generously sized bedroom, a full 4-piece bathroom, and an in-unit storage room offer versatile options-ideal for guests, a home office, or additional family space. Condo fees cover HEAT, HYDRO & WATER, and building insurance, making monthly expenses easy to manage. Residents enjoy access to excellent amenities, including separate men's and women's fitness areas with bathrooms, showers, and saunas; a party room with a kitchen; a games room/library; extra storage; and a bike room. This pet-friendly building (with restrictions) is perfectly located with a high walk score, offering quick access to public transit, shopping, dining, schools (both public and Catholic), churches, and nearby Machzikei Hadas Synagogue. (id:49187)
31 Oakwood Avenue
Norfolk (Simcoe), Ontario
Welcome to 31 Oakwood Avenue in Simcoe-a solid all-brick bungalow tucked into a quiet, family-friendly neighbourhood. Lovingly maintained and currently set up as a duplex-style rental, this property offers flexible living options and dependable income potential.The main-floor unit is leased and features a bright layout with 3 spacious bedrooms, shared kitchen and bathroom facilities, and convenient access to the attached garage. The lower-level suite-equipped with its own entrances-offers 2 bedrooms, a 4-piece bathroom, a generous rec room, and dedicated laundry. This level is ideal for renting to a family, extended multi-gen living, or for an owner-occupant who wants significant mortgage assistance. Perfect for first-time buyers seeking income support, multi-family living, or investors looking for a turnkey opportunity, this home is already a registered legal rental property with Norfolk County. Each level is separately metered for hydro, giving both tenants and owners independent utility management. Recent updates include: RoofWindowsMechanical systems. With reliable rental setup, separate entrances, and versatile living space, 31 Oakwood Avenue is a smart, flexible investment in the heart of Simcoe. (id:49187)
125 Innisfil Street
Barrie (Sanford), Ontario
Main Level - Bright and Lovely 2 Bedroom upstairs Unit With A Spacious Eat-In Kitchen with Island, A Large Living Room, Two Sizeable Bedrooms, And a 4-Piece Bathroom. Minutes To Downtown, Parks, Shopping, 400 Hwy, Centennial Beach & The Waterfront. Upstairs Tenants are responsible For 2/3 of utilities plus Lawn Care & Snow Plowing. Just Move In And Enjoy !!! (id:49187)
623 - 1 Kyle Lowry Road
Toronto (Banbury-Don Mills), Ontario
Stunning & Sun Filled! Welcome To Crest At Crosstown By Aspen Ridge! This Brand New 2 BR & 2 Bath Suite With Open Concept Design With Floor Ceiling Window & Southern Exposure Bring In Loads of Natural Light. Enjoy 9 Ft Smooth Ceilings & Laminate Flooring T/Out For A Modern, Seamless Look. The Gourmet Kitchen Features B/In High-End "Miele" Appliances & Sleek Cabinetry. Spacious Primary Bedroom Boasts A Private Ensuite Bathroom. Step Out To Your Private Balcony For Fresh Air And Views. This Suite Includes 1 Locker. Amenities Include Full Size Gym, Yoga Room, Shared Work Space, Party Room, Outdoor BBQ Area, PET Wash Station List Goes On. Conveniently Located At Don Mills & Eglinton Within The Master-Planned Crosstown Community, Steps To The Future Eglinton Crosstown LRT. Just Mins to Parks, Shopping & Dining, Hospital, Museum, and HWY. (id:49187)


