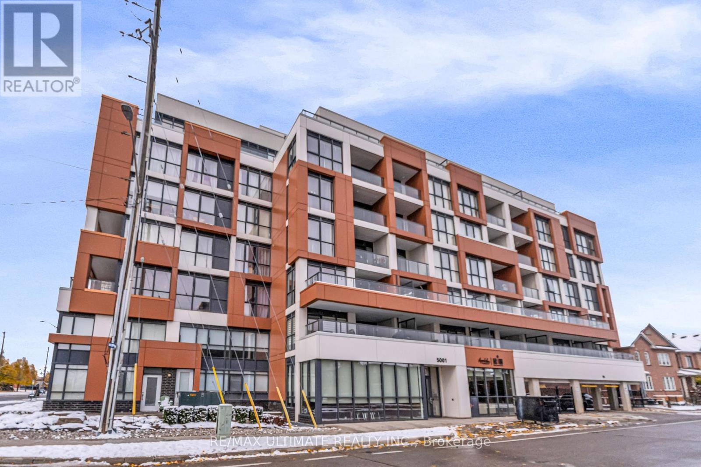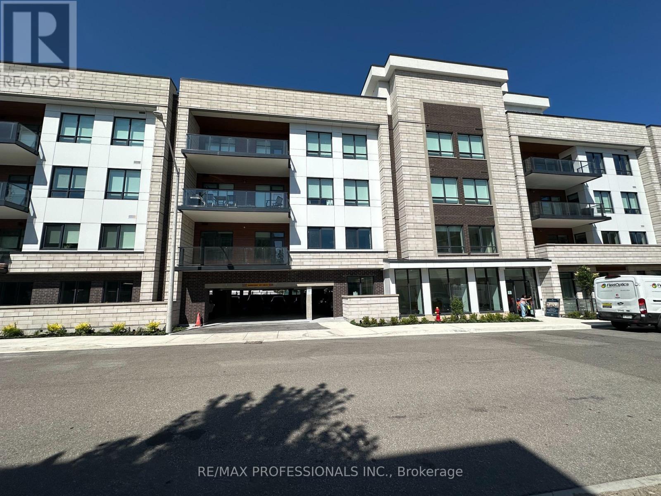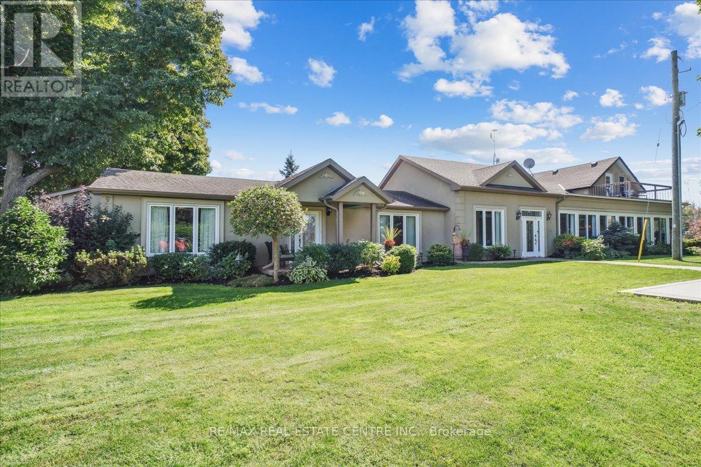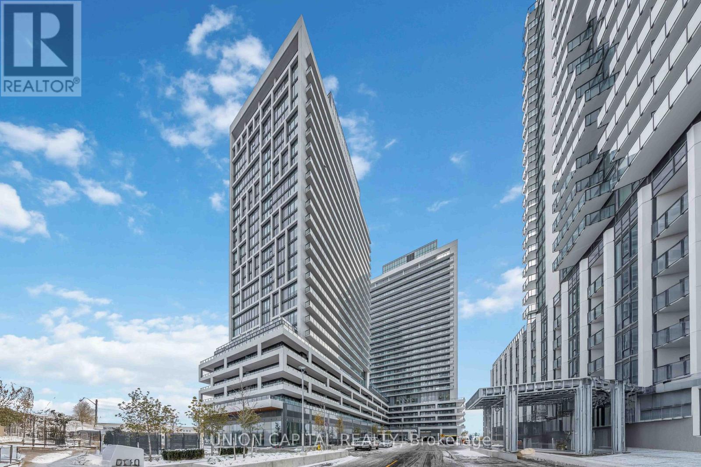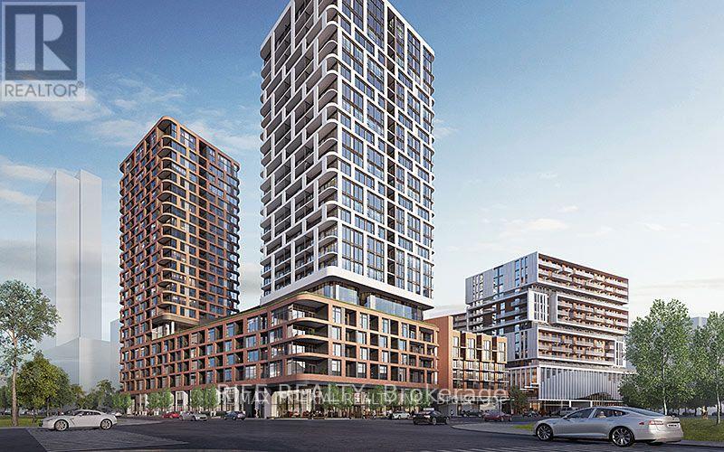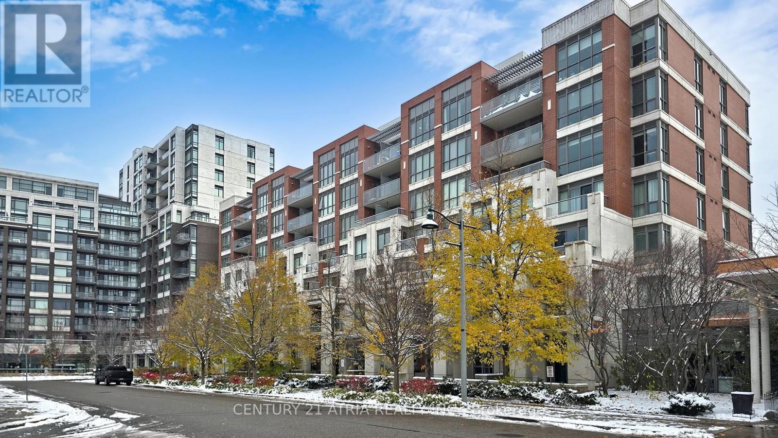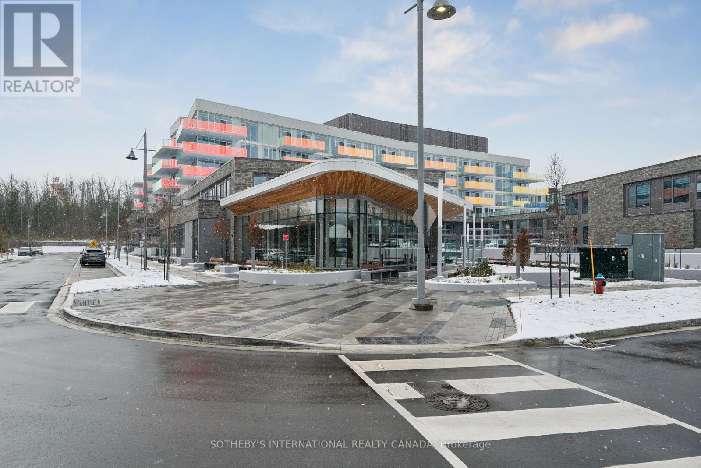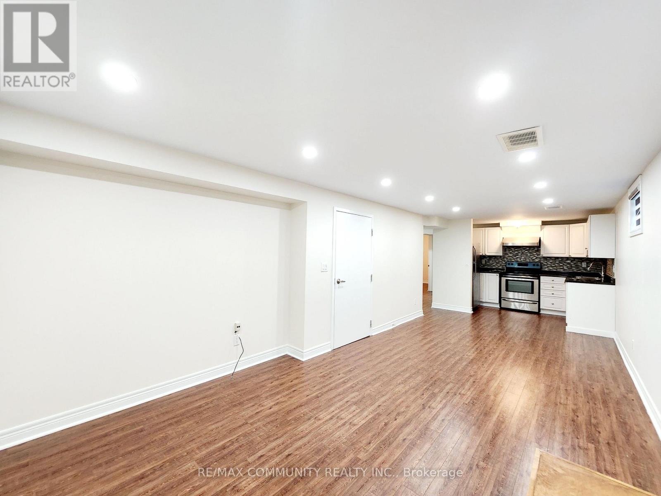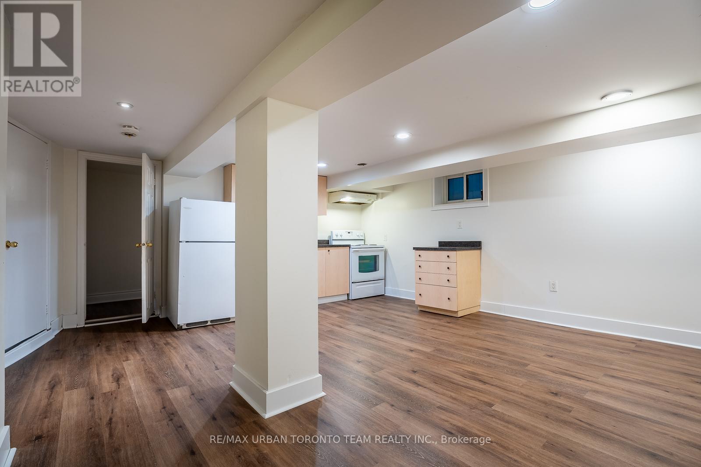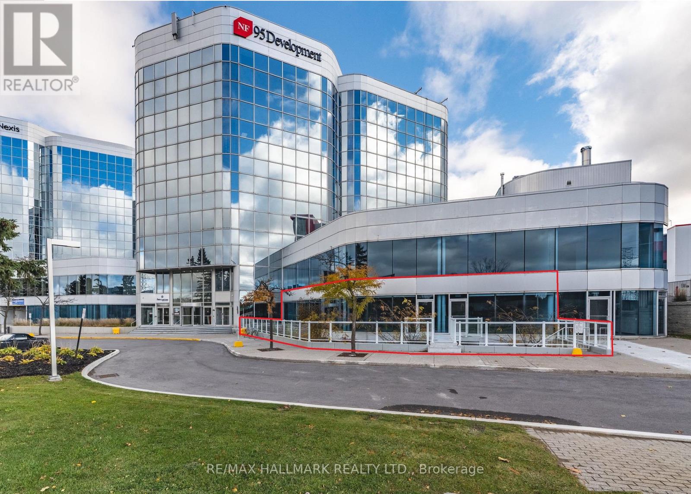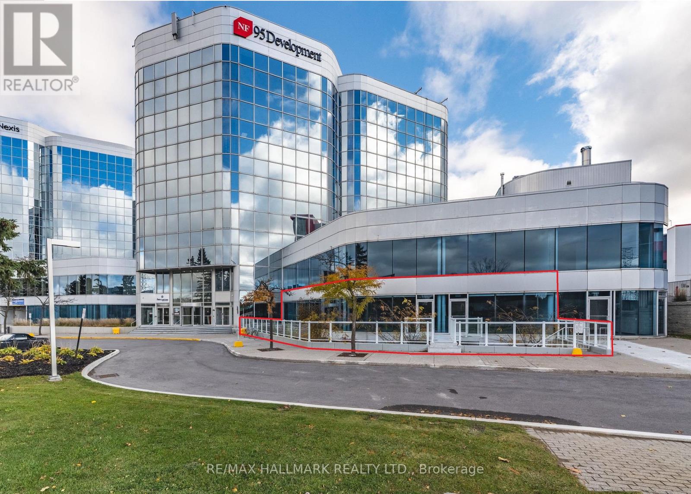401 - 5001 Corporate Drive
Burlington (Uptown), Ontario
Welcome to this modern and stylish 1 Bedroom + Den, 4-piece bath condo in one of Burlington's most convenient locations! Situated near Appleby Line and Upper Middle Road, this boutique mid-rise building (less than 10 years old) offers a contemporary lifestyle with every amenity close at hand. Step inside to find a bright, open-concept layout with floor-to-ceiling windows and a private balcony, perfect for morning coffee or relaxing after work. The modern kitchen features stainless steel appliances (fridge, stove, microwave hood-fan, dishwasher), granite countertops, and a central island, making it the ideal space for cooking and entertaining. The den provides flexibility for a home office or guest space. Enjoy access to excellent building amenities, including a fitness room, party/meeting room, bike locker, and visitor parking. Located just minutes from shops, restaurants, parks, and trails, this condo also offers easy access to Highway 403 and 407, making commuting or weekend getaways a breeze. The Appleby GO Station is also a short drive away, connecting you directly to downtown Toronto. This is the perfect home for first-time homebuyers, professionals, or downsizers looking for comfort, style, and convenience, all in a growing Burlington neighbourhood that continues to attract attention for its balance of urban energy and suburban calm. Don't miss this chance to live in one of Burlington's most desirable communities. Book your showing today! (id:49187)
410 - 123 Maurice Drive
Oakville (Co Central), Ontario
Stunning Penthouse with Expansive Rooftop Terrace - 123 Maurice Dr, Oakville Welcome to luxury living in the heart of Oakville. This exceptional 1,509 sq. ft. penthouse at 123 Maurice Drive offers refined style, open-concept design, and breathtaking outdoor space - perfect for both relaxation and entertaining. Step into a spacious, light-filled interior featuring high-end finishes, floor-to-ceiling windows, and a modern kitchen with premium appliances. The elegant layout includes generously sized bedrooms, spa-inspired bathrooms, and a seamless flow between living and dining areas. It includes $80,000 of upgrades!! The showpiece of this residence is the private 1,600 sq. ft. rooftop terrace with a hot tub - a rare find in Oakville. Whether you're hosting guests or enjoying quiet evenings under the stars, this outdoor oasis offers panoramic views, ample space for lounging or dining, and endless potential to create your own urban retreat. Located just steps from the lake, parks, shops, and fine dining, this penthouse offers the perfect blend of sophistication and convenience in one of Oakville's most sought-after neighbourhoods. Luxury, lifestyle, and location - it's all here. (id:49187)
12509 Dublin Line
Halton Hills (Ac Acton), Ontario
Dream Estate with Endless Possibilities Minutes from the GTA. Discover this exceptional property set on 35 acres of rolling countryside, offering a beautiful home complete with an in-law suite, two kitchens, two living rooms, a great room, and two laundry rooms. Oversized principal rooms create the perfect setting for entertaining, while the spacious kitchen, featuring quartz counters and a large centre island, makes cooking and baking a true pleasure. Step outside to your private retreat: a 20 x 40 inground pool, expansive yard, oversized pavilion, and professionally landscaped gardens. A bright sunroom spans the front of the home, overlooking lush gardens and horse paddocks. Accented with commissioned artwork by a renowned Toronto artist. The property is equally impressive for potential equestrian and agri-business pursuits. Highlights include a 6-stall horse barn, large bank barn with new stabling, orchards, a Mennonite-built marketplace with ice cream and bakery display equipment, a picnic area with stage, extensive paddocks with underground water and power, and a 40 x 80 coverall with lighting. Conveniently close to the GTA, this property also benefits from Halton's new bylaw allowing additional residential units on rural lands unlocking incredible potential. Whether you envision a family estate, farm, market, or Agri-tourism venture, the opportunities here are endless. The retiring vendor welcomes you to bring your vision to this extraordinary, ready-to-go property and make your dream a reality. (id:49187)
2410 - 8960 Jane Street
Vaughan (Vellore Village), Ontario
Experience Modern Living at Charisma 2 on the Park! This never-lived-in corner 2-bedroom, 3-bath suite offers 969 sq. ft. of bright, open-concept living with 10-ft smooth ceilings and floor-to- ceiling windows. Perfect for families or professionals seeking space, style, and spectacular CN Tower views. The modern kitchen features extended upper cabinets to the ceiling for extra storage, upgraded quartz countertops, full-sized stainless steel appliances, and a designer backsplash. Both bedrooms include ensuite bathrooms, with a spa-inspired glass shower in the primary suite. A third full bathroom and in-suite stacked washer & dryer add everyday convenience. Step out onto the generous 193 sq. ft. private balcony for outdoor relaxation. Window coverings included. Comes with 1 parking spot and 1 locker. Located steps from Vaughan Mills, Canada's Wonderland, Cortellucci Vaughan Hospital, shops, restaurants, public transit, and with quick access to Hwy 400 & 407. Welcome home to elegance, comfort, and convenience at Charisma 2 on the Park! (id:49187)
304 - 38 Simcoe Promenade
Markham (Unionville), Ontario
Luxury Condo At Downtown Markham! Bright & Spacious 2 Bedrooms + Den And 2 Full Washrooms. 9 Ft Ceiling with A Huge Terrace. Featuring A Functional Open Concept Layout, Large Size Den Can As A Home Office Or 3rd Bedroom. The Kitchen Features Built-in Integrated Appliances, Quartz Counters. Super Convenient Community In Markham. Walking Distance To Cineplex Markham and VIP, Whole Foods, Restaurant, And Banks. Mins To Hwy 407/404, YMCA, Supermarket. (id:49187)
311d - 57 Upper Duke Crescent
Markham (Unionville), Ontario
Welcome to the heart of Downtown Markham! This bright and spacious south-facing 1-bedroom + den suite invites you in with an open, airy layout and plenty of natural light. The versatile den is perfect as a second bedroom, home office, or cozy reading nook. Enjoy two full bathrooms, 9 ft ceilings, and a comfortable primary bedroom complete with a 4-piece ensuite and walk-in closet. The kitchen features granite countertops and stainless steel appliances, and the suite has been freshly painted for a crisp, clean feel. Step outside and discover everything you need just moments away - VIVA transit, GO Train, Cineplex, 24/7 GoodLife Fitness, restaurants, shops, YMCA, schools, and more. With quick access to Hwy 407, this welcoming home places convenience and comfort right at your doorstep. (id:49187)
524 - 333 Sunseeker Avenue
Innisfil, Ontario
Be among the first to live in the newest building that Friday Harbour has to offer. Welcome to Sunseeker , this beautiful3-bedroom, 2-bathroom condo offers modern finishes and a thoughtful layout designed for comfort and functionality.Located in the desirable Friday Harbour resort community, you'll enjoy access to an impressive array of amenities, including a private marina, scenic walking trails, beach access, and diverse dining options. Embrace year-round activities such as golfing, boating, and winter sports, all set against the backdrop of this picturesque lakeside location. Don't miss out on the opportunity to experience the unique lifestyle that Friday Harbour has to offer. Schedule your private showing today and make this exceptional property your new home! (id:49187)
39 Patricia Drive E
King (King City), Ontario
Stunning Executive Home On A 100 Feet Wide Lot. ***8000 Sq Ft Living Space*** This Palatial Mansion Is Large/Elegant And Warm At The Same Time. Located in King City most desired area. Breathtaking Kitchen with Natural Wood and Stone . The Coffered ceilings with LED Rope Lights , Wood Panel Masterpiece Staircase is Pure Elegance and Luxury . The Large Principal Rooms. It Is Constructed With The Finest Materials Entrance Door crafted from finest European Wood . Wine Cellar And Theatre Room With Laundry Rooms On 2nd And Lower Level. Huge backyard will allow for future dream garden project. (id:49187)
Bsmt - 77 Waringstown Drive
Toronto (Wexford-Maryvale), Ontario
Bright and spacious 2-bedroom plus den basement apartment located in a highly convenient Wexford-Maryvale neighbourhood. Steps to TTC, Parkway Mall, and the public library, with easy access to Highway 401 and 404. Well-maintained unit with wonderful owners living upstairs. Includes 1 parking space and 35% utilities. (id:49187)
Lower - 1277 Broadview Avenue
Toronto (Broadview North), Ontario
Just Renovated, New Flooring Throughout Entire Unit, Freshly Painted, 2 Bedroom Lower Level With Private Entrance W/Open Concept Kit, Lr + Dr, Reno'd Bathroom & Washer/Dryer, Storage Space! New Laminate Flooring Throughout Living And Dining Area. Close To Transit, Shopping, Groceries, Hwys. (id:49187)
105,106,107 - 105 Gordon Baker Road
Toronto (Hillcrest Village), Ontario
Prime Main Floor Retail Space Offering Approx. 2,454 Square Feet With Excellent Visibility And Prominent Brand Signage Overlooking Hwy 404, Thousands Of Cars Everyday Will See The Signage. Features Include Floor-To-Ceiling Glass Windows, Open-Concept Layout, (3) Three Parking Spaces Included In Lease, More Can Be Provided, Ample Underground And Surface Parking Spaces For Both Private And Visitor Use. Permitted Uses Including Retail Store, Restaurant, Café, Fitness, Yoga Studio, Dental, Medical Clinic, Educational/Training Facility And Much More. The Main Building Features Shared Amenities Including Lounge, Meeting Rooms, And A Common Office Area. Conveniently Located In The Heart Of The GTA-Just 1 Minute To Hwy 404, 5 Minutes To Hwy 401, And 10 Minutes To Hwy 407. Exceptional Exposure, Accessibility, And Visibility In A Thriving Area. (id:49187)
105,106,107 - 105 Gordon Baker Road
Toronto (Hillcrest Village), Ontario
Prime Main Floor Retail Space Offering Approx. 2,454 Square Feet With Excellent Visibility And Prominent Brand Signage Overlooking Hwy 404, Thousands Of Cars Everyday Will See The Signage. Features Include Floor-To-Ceiling Glass Windows, Open-Concept Layout, (3) Three Parking Spaces Included In Lease, More Can Be Provided, Ample Underground And Surface Parking Spaces For Both Private And Visitor Use. Permitted Uses Including Retail Store, Restaurant, Café, Fitness, Yoga Studio, Dental, Medical Clinic, Educational/Training Facility And Much More. The Main Building Features Shared Amenities Including Lounge, Meeting Rooms, And A Common Office Area. Conveniently Located In The Heart Of The GTA-Just 1 Minute To Hwy 404, 5 Minutes To Hwy 401, And 10 Minutes To Hwy 407. Exceptional Exposure, Accessibility, And Visibility In A Thriving Area. (id:49187)

