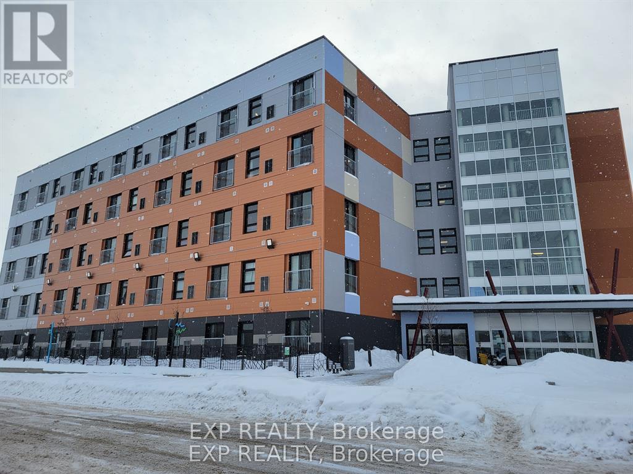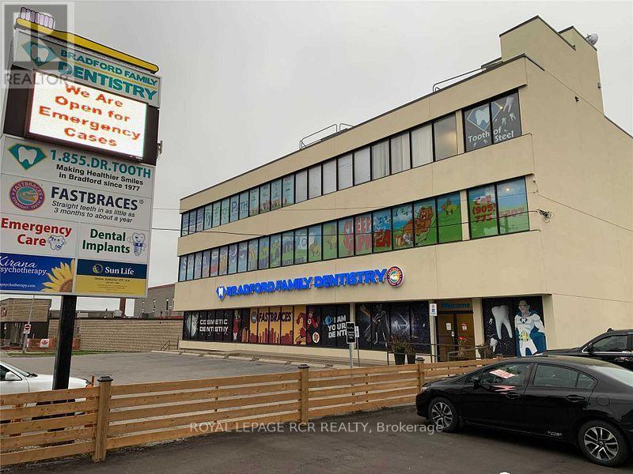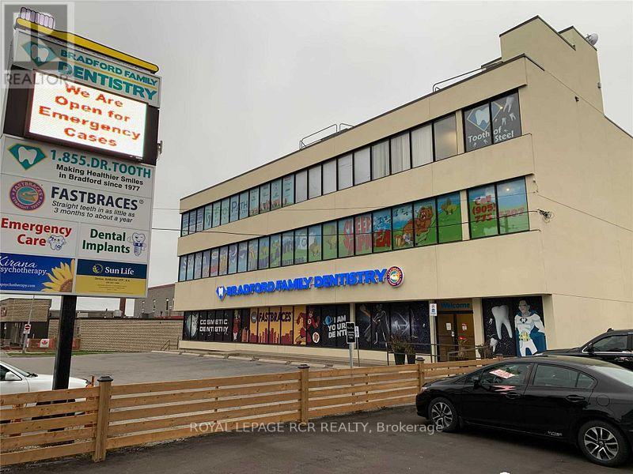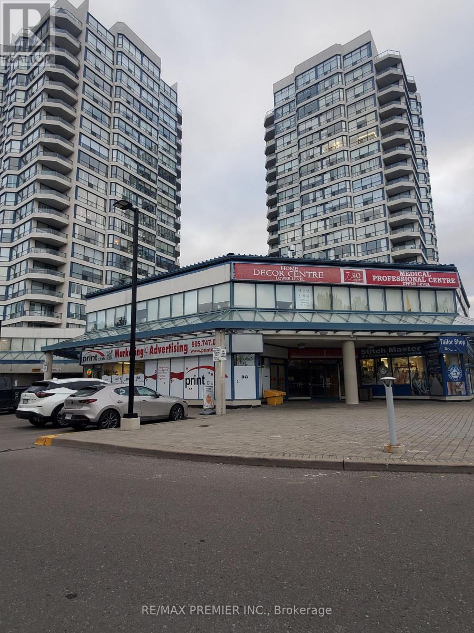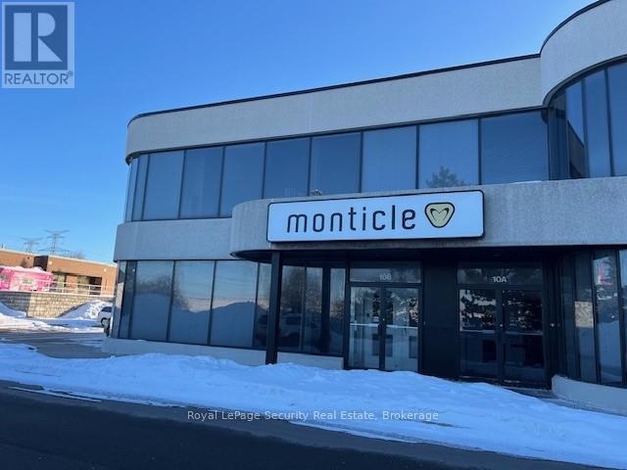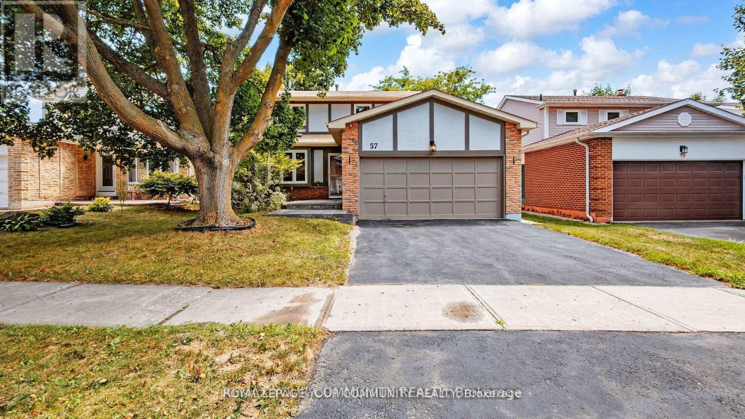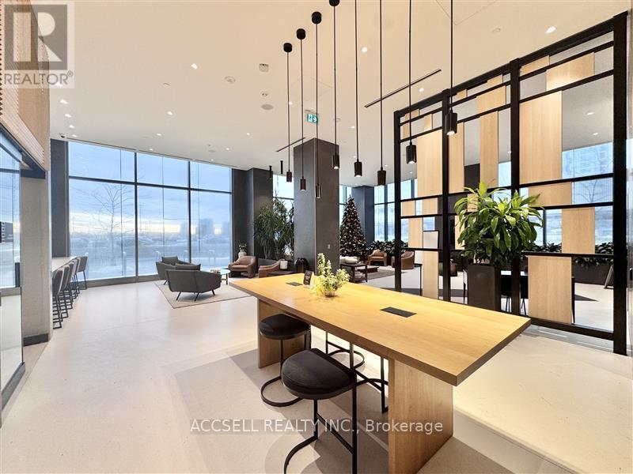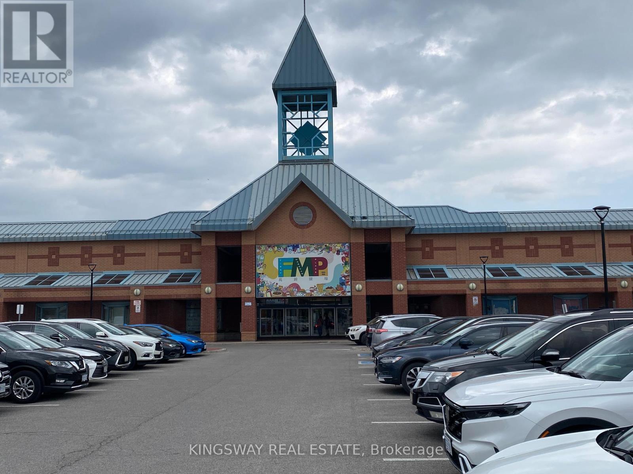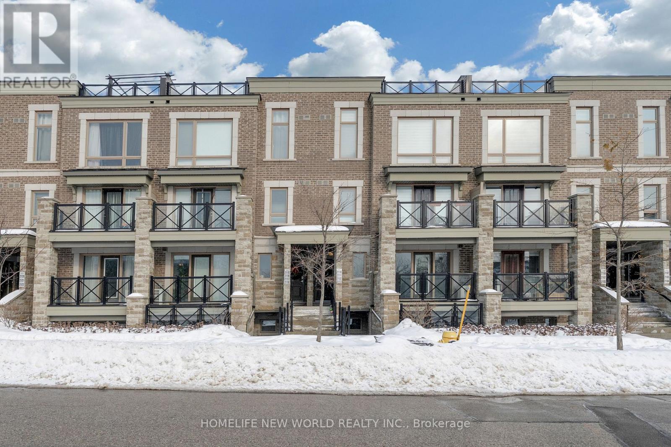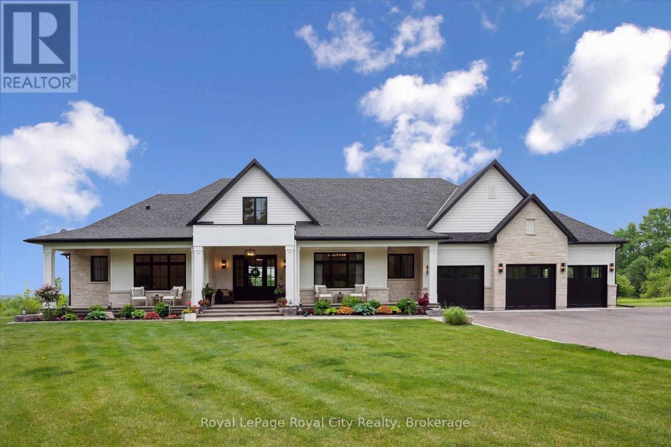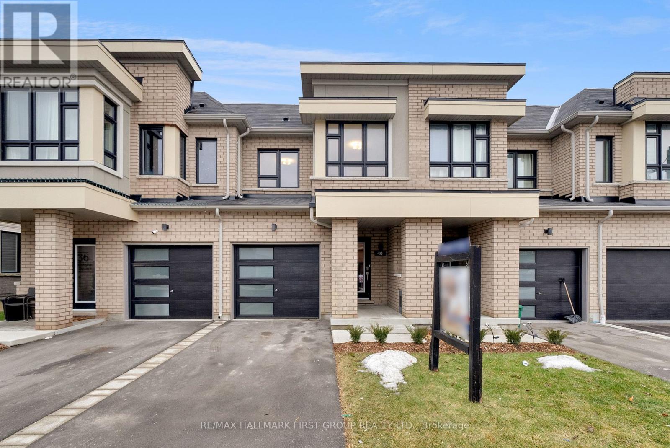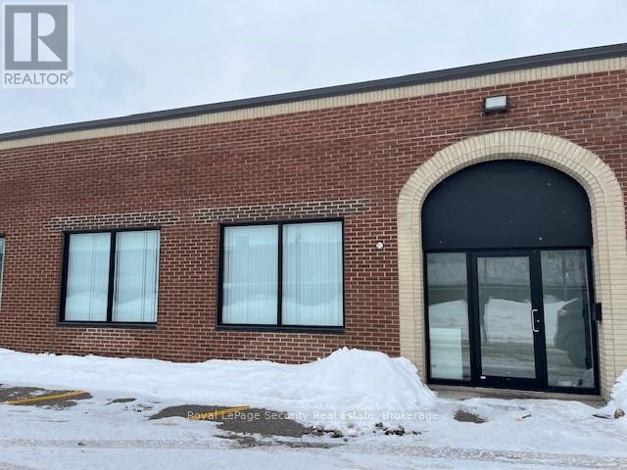112 - 75 Barrie Road
Orillia, Ontario
Barrier free unit available! Welcome to 75 Barrie Road, a newer residential building, in a prime location just minutes away from downtown, the Rec Centre, and many other amenities. This bright and open one-bedroom unit boasts modern design and features, including a Den - 9'9" x 6'3", stainless steel Whirlpool appliances, and an accessible bathroom with grab bars and a walk-in shower. This unit is near the elevator for access to on site laundry services 24/7, and additional features include high speed fibre internet, a spacious lobby in a secure building with 24/7 surveillance, plus a full maintenance staff. Tenants are responsible for their individual hydro and water usage, and units are individually metered. Smoke free building and security cameras at entry points. Ask about the 1 bedroom + Den and 1 Bedroom Senior's Pricing. (id:49187)
201 - 76 Holland Street
Bradford West Gwillimbury (Bradford), Ontario
North facing - second floor office space with large windows and excellent natural light, located in a central downtown prime location with strong exposure and "NO" window advertising permitted on this unit. The unit offers a large open-concept area, three separate private offices and flexibility for a reception area or open office layout. A separate utility/lunch room with sink and storage adds practical functionality. Situated in a busy, well-maintained building with long-time stable tenants. Features include elevator access, 24-hour entry, ample rear parking, and air conditioning. Offered on a gross lease with all utilities and TMI included. The space is move-in ready, ideal for professional services or medical users seeking a customizable downtown location. Many permitted uses. Available immediately. (id:49187)
303 - 76 Holland Street N
Bradford West Gwillimbury (Bradford), Ontario
East-facing third-floor office space with large windows and excellent natural light located in a central downtown prime location with strong exposure and window advertising permitted. The unit offers a large open-concept area, a separate private office or boardroom, and flexibility for a reception area or open office layout. A separate utility/lunch room with sink and storage adds practical functionality. Situated in a busy, well-maintained building with long-time stable tenants. Features include elevator access, 24-hour entry, ample rear parking, and air conditioning. Offered on a gross lease with all utilities and TMI included. The space is worn and ready for your personal touch, ideal for professional or medical users seeking a customizable downtown location. Many permitted uses. Available immediately. (id:49187)
215 - 7330 Yonge Street
Vaughan (Crestwood-Springfarm-Yorkhill), Ontario
Prime 2nd floor space with elevator access * Functional spacious layout * Abundance of natural light * Former doctor's office * Built out with 3 offices with sinks in 2 rooms * Inviting reception and waiting area * Convenient ensuite bathroom * Handy kitchenette * Landlord will consider a wide range of medical and related uses, personal service use, office and other professional use * This site is strategically located at a signalized intersection with prominent exposure on the southwest corner of Yonge and Clark * Busy plaza with Tenants such as Diagnostic Imaging Lab (ultrasound, x-ray, mammography, bone density, blood lab), Obstetrician, Dental Pharmacy, Sushi Restaurant, Turkish Restaurant, Bubble Tea, Stitch Master, Print Club, Hair Salon & Spa, Century 21 and more * Established trade area surrounded with a mixed use of high density residential, office, retail and industrial * High pedestrian and vehicular traffic * Multiple ingress and egress from 2 surrounding streets. (id:49187)
10b - 250 Shields Court
Markham (Milliken Mills West), Ontario
Prime Corner 5,850 Square Foot Unit, Office (75%) On 2 Floors And Industrial (25%) With 1 Truck Level Loading Door. (id:49187)
57 Braeburn Drive
Markham (Aileen-Willowbrook), Ontario
***Location, Location, Location*** Welcome to this beautifully renovated 2-storey home nestled on a quiet crescent in one of Thornhills most sought-after neighborhoods. Sitting on an extra deep lot, this home offers a private backyard oasis with lush trees and vibrant flower gardens perfect for relaxing or entertaining. Step inside to a bright and spacious layout featuring a modern kitchen with high-end finishes, and newly upgraded washrooms. A finished basement adds extra living space, ideal for a home office, gym, or guest suite. Located within walking distance to top-rated schools, community centers, parks, and public transit, with easy access to Highways 7 & 407. Don't miss this rare opportunity to own a turnkey home in a high-demand neighborhood ! (id:49187)
N304 - 30 Bent Tree Drive
Vaughan (Vaughan Corporate Centre), Ontario
Welcome to this contemporary 1-bedroom, 1 bathroom condo, situated in the heart of Vaughan. Perfectly located just steps from the Vaughan Metropolitan Centre (VMC) and only minutes to Highways 407, 400, 401, and 427, as well as Vaughan Mills and Canada's Wonderland, this home offers the ideal blend of style and convenience. This open-concept unit is filled with natural light from the floor-to-ceiling windows and features sleek laminate flooring throughout. The highly functional eat-in kitchen is equipped with stainless steel appliances, including a microwave, stove, refrigerator, and dishwasher-making both everyday living and entertaining a breeze. (id:49187)
270 - 3255 Highway 7 E
Markham (Buttonville), Ontario
Prime Investment Opportunity in First Markham Place! Rarely offered retail condo unit located in one of the GTA's busiest Asian-themed shopping centres at Hwy 7 & Warden. This unit is close to Food court with Great exposure, Currently leased to AAA tenant for 3 more years + 5 option, generating stable rental income. Great investment opportunity with over 6% return on investment. High foot traffic location with ample parking, surrounded by popular retail, restaurants, and services. Ideal for investors seeking secure income in a landmark destination mall - long-term tenant in place (details available upon request) - convenient mall access, professional management, strong co-tenancy mix. - Buyer/Buyer's agent to verify all measurements, taxes, and uses Priced for quick sale ! (id:49187)
2111 - 2 Westmeath Lane
Markham (Cornell), Ontario
Beautiful 5-Year-Old Main Floor Unit! Spacious 2-bedroom, 2-full-bathroom condo with 2 parking spaces and 1 locker. Enjoy low maintenance fees and an open-concept layout filled with natural light from large windows. Laminate Floor T/O. Conveniently located at Hwy 7 & 9th Line, just a 2-minute walk to YRT Route 2 Bus Stop. Minutes to Hwy 407, Markham Stouffville Hospital, Mount Joy GO Station, Community Centre, Markville Mall and Parks. (id:49187)
5020 First Line
Erin, Ontario
Custom-Built Luxury Bungalow on 2.4 Private Acres with Escarpment Views. Welcome to this one-of-a-kind custom-built bungalow offering 3,400 sq. ft. of refined main floor living space, perfectly nestled on 2.4 acres of serene countryside. With panoramic views of the escarpment and set well back from the road, this residence offers exceptional privacy while being just 20 minutes from the 401. Designed with luxury and functionality in mind, the home boasts soaring ceilings and oversized windows, creating an expansive, airy ambiance throughout allowing the natural landscape in and flooding the home with light. The main level features a seamless open-concept layout anchored by a great room and primary bedroom with oversized sliding doors opening to an extended outdoor living space with a two sided fire place, hot tub, and an abundance of entertaining space. The heart of the home is a chefs dream kitchen outfitted with top-tier Wolf, SubZero, and Cove appliances, complemented by a stylish servery just off the formal dining room. Retreat to the spacious primary suite, a true sanctuary offering an oversized spa-inspired ensuite complete with heated floors, a large walk-in shower, water closet, luxurious soaker tub, dual sinks with an extended vanity, and a generously sized walk-in closet. Two additional bedrooms on the main floor each enjoy their own private ensuites. Downstairs, the wow factor continues. The 10-foot ceilings and expansive windows make the finished basement feel anything but below grade. Designed for versatility, the lower level includes a full gym, sauna, and a private entry from the oversized 3-car garage making it perfect for an in-law suite. This separate living space features a bedroom, full bath, and kitchenette with a fridge, sink, and microwave. Every detail has been thoughtfully considered. Truly, this is a rare opportunity to own a stunning estate home where luxury, privacy, and convenience converge. (id:49187)
40 Caspian Square
Clarington (Bowmanville), Ontario
Step Into This Bright And Modern 3 Bed 3 Bath Townhome Nestled In Bowmanville's Lakebreeze Waterfront Community, Where Lakeside Living Meets Everyday Convenience. This Stylish Home Offers A Sleek, Contemporary Exterior And A Sun Filled Open Concept Layout. The Main Floor Flows Effortlessly From The Living Room To A Well Designed Kitchen And Private Fenced Backyard, Ideal For Morning Coffee Or Weekend Bbqs. Upstairs, You'll Find Three Comfortable Bedrooms Including A Generous Primary Suite With Ensuite Bath And Walk In Closet. Enjoy The Lifestyle This Community Is Known For, Steps To Lake Ontario, Scenic Walking Trails, A Dog Park, Splash Pad, And The Bowmanville Harbour Marina. Whether You're Taking In A Sunset Stroll Along The Shoreline Or Exploring Nearby Parks, There's Something Here For Everyone. Commuting Is A Breeze With Quick Access To Highway 401, 418, 115, And 35, Making Travel Throughout Durham And Beyond Simple And Efficient. Experience The Perfect Balance Of Tranquility And Accessibility In One Of Bowmanville's Most Desirable Lakeside Communities. (id:49187)
11 - 489 Brimley Road S
Toronto (Eglinton East), Ontario
Prime 1,996 Square Foot Office (10%) Industrial (90%) With Truck Level Loading. (id:49187)

