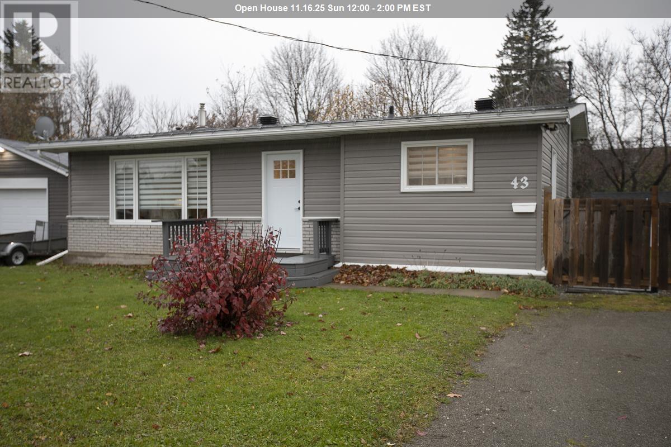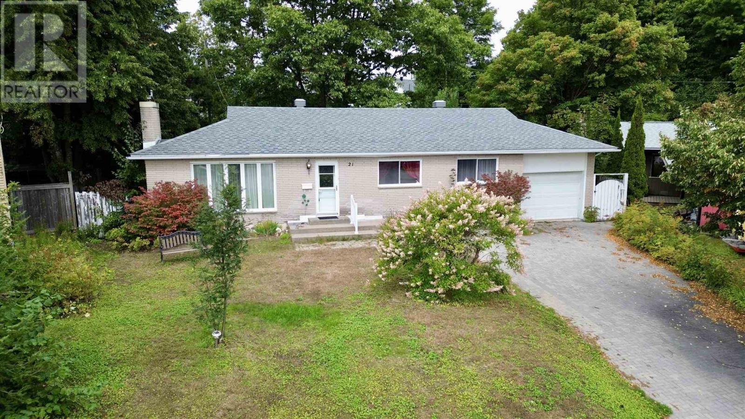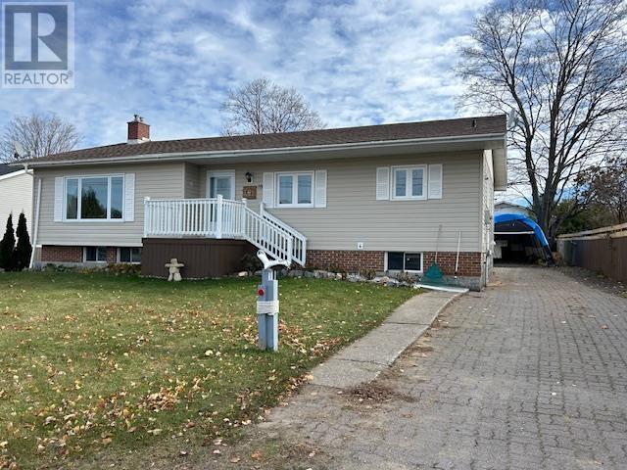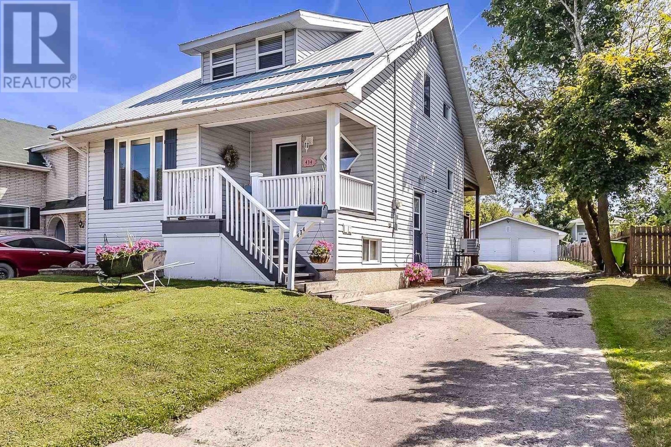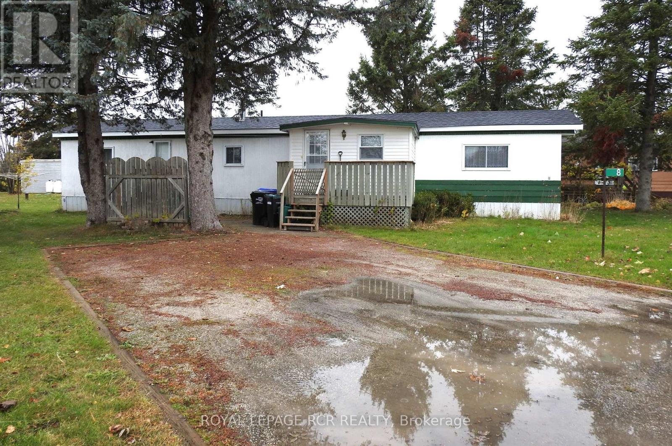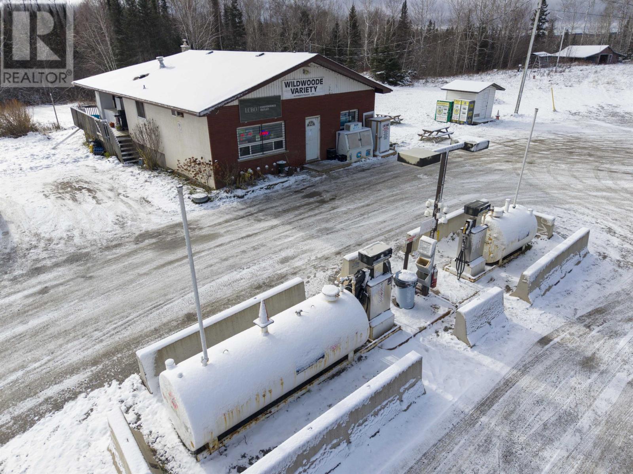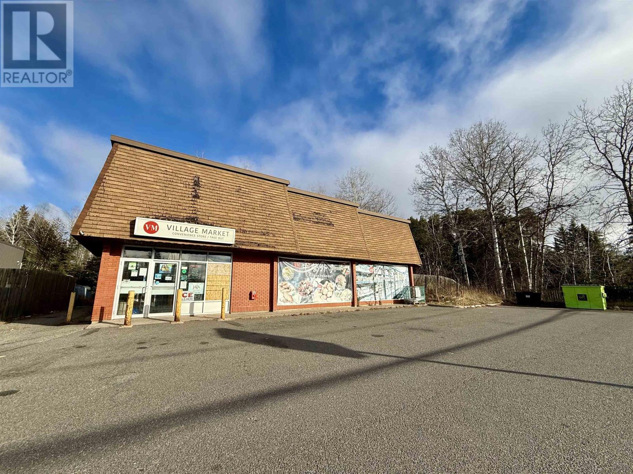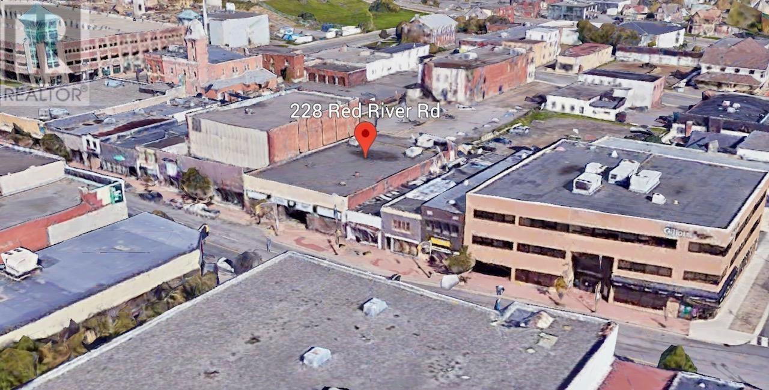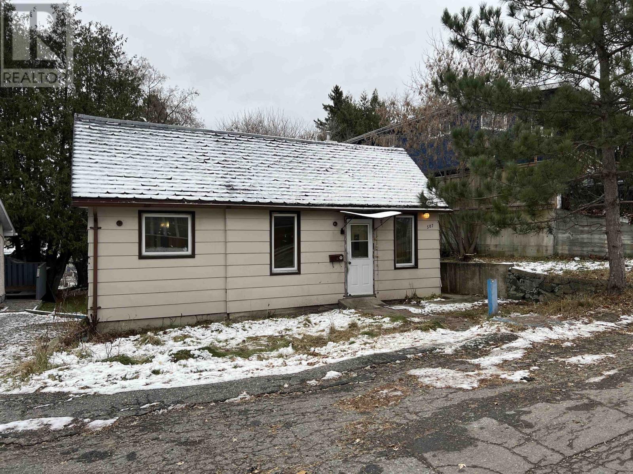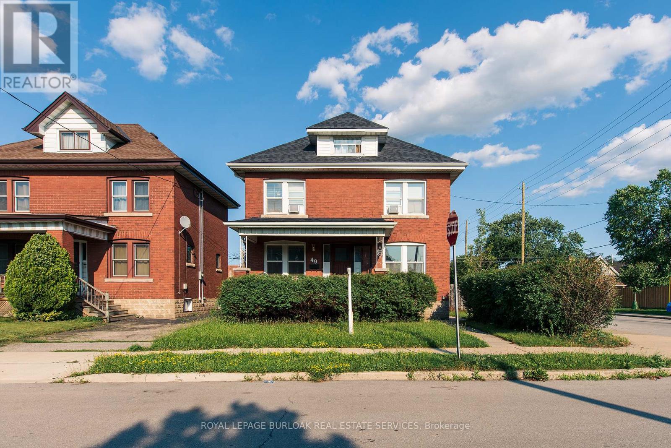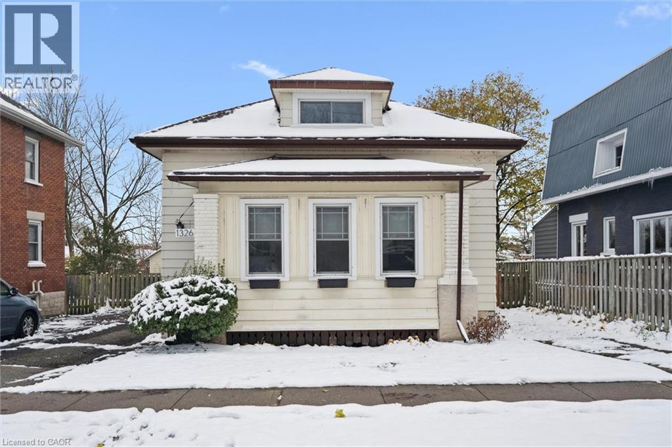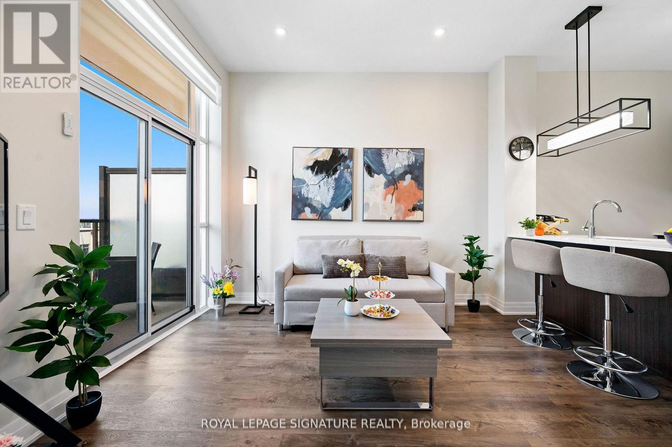43 Nichol Ave
Sault Ste. Marie, Ontario
Welcome to 43 Nichol Ave! A well maintained & recently updated 3 bedroom, 1.5 bathroom backsplit in a desirable, convenient West End location! This home is move in ready and boasts fantastic upgrades, including a new kitchen and flooring, new siding, some updated windows and 5 year old asphalt shingles. Comfort is ensured with a high efficiency 3 year old Rinnai heating system as well as a 200 AMP electrical panel. Outside, enjoy the fully fenced yard perfect for kids and pets, complete with a handy storage shed. Don't miss the opportunity to own this updated gem! (id:49187)
21 Bracken Pl
Elliot Lake, Ontario
Welcome to 21 Bracken Place, Elliot Lake, Ontario – an exceptional executive bungalow located on a quiet cul-de-sac in a highly desirable, central location. Situated on an oversized lot with 47 feet of frontage and 150 feet of depth, this beautifully maintained detached home with attached garage offers a perfect blend of comfort, style, and functionality. Step inside to a spacious and inviting living room featuring stunning hardwood floors and a cozy natural gas fireplace. The open-concept layout flows seamlessly into the dining area, which includes a patio door walkout to the back deck—ideal for outdoor entertaining. The functional kitchen offers ample cabinetry and counter space, perfect for everyday living. The main floor features two generously sized bedrooms, including a primary suite complete with a walk-in closet and a luxurious 4-piece ensuite featuring a jetted soaker tub, double vanity, and elegant finishes. Downstairs, the fully finished basement offers an expansive recreational area, a secondary kitchen, a 3-piece bathroom, and an additional room currently used as a bedroom—perfect for guests or extended family. You’ll also find a dedicated laundry and utility area for added convenience. This stunning home checks all the boxes and is located in one of Elliot Lake’s most sought-after neighborhoods. Don’t miss this incredible opportunity—contact your realtor today to schedule your private viewing! (id:49187)
10 Victoria Ave
Blind River, Ontario
Welcome to this beautifully update bungalow that is within walk distance to amenities. You will find 3 generous sized bedrooms on the main level with an updated 4pc bath. The new kitchen will delight any cook with new appliances and straight line views into your dining-living space. Main level laundry exits to your new deck and great backyard. Lower level has cozy new carpet in the large rec room, updated 4pc bath, 2 extra rooms plus a storage area. There has been numerous updates done here and it is move in ready! (id:49187)
434 North St
Sault Ste. Marie, Ontario
Welcome to this well-cared-for 3-bedroom, 2-bathroom home, perfectly combining comfort and functionality in a central location. Thoughtfully updated and maintained, this inviting residence is ideal for both relaxing and entertaining, featuring a spacious eat-in kitchen with patio doors leading to a covered deck—perfect for year-round enjoyment. Enjoy the comfort of gas-forced air heating and central air conditioning, ensuring the home stays cozy in every season. The oversized garage offers ample storage or workshop potential, while the impressive 225-ft deep lot provides endless opportunities for outdoor living, gardening, recreation, or future expansion. Additional features include a covered front porch and extra storage shed, adding both convenience and charm. Close to a wide range of amenities, this property offers the best of in-town living with space to grow. Don't wait book your viewing today!! (id:49187)
8 Fergushill Road
Oro-Medonte, Ontario
Welcome to a Peaceful Country Setting in Fergushill Estates. Close to town with many amenities and several Lakes close by. This single wide Mobile home features 2 spacious sized bedrooms with 1 4 pce. washroom. The convenient front foyer offers plenty of room to move around and take off coats boots etc. with a large closet with selves. The bright Living Room offers 2 windows allowing all Natural Sunlight in and is open to the eat-in Kitchen. 2 spacious bedrooms with laminate flooring and bright windows. Nice sized lot with double wide parking with 2 parking spaces. The New Land Lease to Buyer is $690.96 (Lease $655 Tax $14 and Water $21.96) per month. The Buyer has a $250 application fee for Park Approval. Legal Description: Lot 45, Pyramid Villager Mobile Home Model #6, Serial #3614C (id:49187)
5531 Dawson Road
Thunder Bay, Ontario
Turn-Key Commercial Opportunity on 5 Acres – Heart of the Kaministiquia Community. An exceptional opportunity to own and operate a fully turn-key business situated on 5 scenic acres in the vibrant and supportive community of Kam. This versatile property combines a profitable commercial operation with ample land, providing room for business expansion, additional development, or complementary ventures. Property & Building Highlights: Expansive 5-acre lot offering visibility, accessibility, and future growth potential. Roof shingles replaced in 2023. Two 100-AMP electrical panels – Panel A services the residential portion; Panel B powers the storefront, and Panel B is hooked up to a backup generator to allow the business to operate during power outages. Electrical updates completed within the past 10 years. Ample parking and easy access for deliveries and customers. Business Features: Gas and diesel pumps on-site, servicing both locals and travellers, Propane exchange program. Potential for an ice cream shop with its own dedicated electrical panel, offering further business growth. The sale includes all items necessary to operate the business immediately. A detailed list of equipment, fixtures, and inventory that will remain with the property is available upon request. Turn-key operation – step in and continue running a proven business from day one. Ideal for entrepreneurs, investors, or owner-operators looking to grow within a thriving local market. (id:49187)
336 Wardrope Ave
Thunder Bay, Ontario
New Listing. Attention aspiring entrepreneurs! Turn-key restaurant and convenience store opportunity located at 336 Wardrope Ave, Thunder Bay, offering approximately 3,200 sq. ft. of space. Ideally situated in a high-traffic area surrounded by residential neighborhoods and subdivisions. The property features a fully equipped kitchen, small dine-in area, and Vietnamese/Chinese take-out service, providing excellent community visibility and customer reach. In addition to its restaurant and grocery operations, the premises also operate as an authorized U-Haul pick-up and drop-off location and include lotto machines, attracting steady customer traffic and generating multiple streams of revenue. A fantastic opportunity for an owner-operator or investor seeking a profitable, community-based business with proven growth potential! (id:49187)
228 Red River Rd
Thunder Bay, Ontario
Prime Marina / Entertainment District Commercial Space for Lease Approx. 7,500 sq. ft. of highly visible commercial space located in the heart of the Marina District - a rare opportunity in one of the areas most sought-after locations. Currently configured as a bar / nightclub / event venue with some restaurant facilities, this space offers tall ceilings, a mezzanine level, and exceptional flexibility for a variety of commercial uses. Features include: -Full poured concrete basement with high ceilings -Spacious main floor with mezzanine -Multiple bathrooms, including barrier-free facilities -High-profile location with excellent foot and vehicle traffic -Landlord assistance available for qualified tenants to support custom build-out. Perfect for hospitality, entertainment, or event concepts looking to establish a presence in a vibrant district. (id:49187)
507 Fourth Avenue South
Kenora, Ontario
Here is a great opportunity to have a starter house in Lakeside. This is currently a one bedroom home, but potential to be two. With spacious living room area off main entrance, and good size kitchen space. the back entry is spacious with separate laundry area. 3 pc bathroom off kitchen area. Use you imagination to make this home something new as it has potential. rear yard with access to laneway. (id:49187)
49 Province Street S
Hamilton (Delta), Ontario
Step into this solid brick 2.5-storey home in the highly desirable Delta neighbourhood where historic charm meets smart opportunity! This property is ideal for those looking to live beautifully, invest wisely, or create a multi-generational haven! The spacious covered front porch invites you into the home's bright & updated spaces featuring stained glass windows, a wonderful balance of character & modern comfort! Currently designed as a two-family residence, this home offers incredible flexibility that's hard to find! MULTI-GENERATIONAL! Enjoy life close to loved ones while maintaining privacy thanks to two separate self-contained units with its own laundry! SINGLE-FAMILY HOME! With minimal changes this home can easily be converted back with the possibility of 4-5 bedrooms perfect for growing families or anyone looking for extra space to live, work & play! INVESTORS! LEGAL DUPLEX! Two distinct units means strong rental potential, stable income & the ability to live in one space while the other helps pay the mortgage! The finished loft adds even more appeal as a primary suite or retreat! Recent upgrades bring confidence & peace of mind: Roof 2020; Furnace 2018; New Garage siding, roof & side door; new kitchen window; updated main floor kitchen; 2 full bathrooms renovated; new flooring, fresh paint, ceiling & pot lights in basement; & some newer appliances! Step outside to a fully fenced backyard ideal for family barbecues, pets or relaxing! The rare, detached garage adds even more value making this home a standout in the neighbourhood! Perfectly located near top-rated schools, beautiful parks, shopping & quick HWY access, this is more than just a home, it's a chance to build your future in one of Hamilton's most loved communities! Whether you're a first-time buyer ready to offset your mortgage, an investor looking for strong returns or a family who wants to live close while keeping independence, this Delta home is the perfect blend of heart, history & opportunity! (id:49187)
1326 Queenston Road
Cambridge, Ontario
Welcome to 1326 Queenston Road - Beautifully renovated and move-in ready! This charming 1.5 storey home sits on a spacious 46 x 165 ft lot in a quiet, family-friendly neighbourhood close to parks, schools, shopping, and walking trails. Thoughtfully updated from top to bottom, it offers the perfect combination of modern style and classic charm. Inside, you'll find a fully renovated main floor and upper level featuring new flooring and paint throughout, a stunning new kitchen with stainless steel appliances, and bright, inviting living spaces. The layout includes four bedrooms, two full bathrooms, and a finished lower level for added flexibility. Major updates include a new high-efficiency furnace (2024), a large new deck (2025), and a fully fenced, beautifully landscaped open backyard - ideal for entertaining, relaxing, or enjoying outdoor family time. The property also offers tandem parking for two vehicles plus a private driveway on the opposite side, providing space for a third vehicle. Withs its generous lot, modern upgrades, and warm character, this home offers incredible value in a sought-after neighbourhood. Don't miss this opportunity to own a beautifully updated home with charm, comfort, and outdoor space to truly enjoy. (id:49187)
629 - 16 Concord Place
Grimsby (Grimsby Beach), Ontario
Luxury Lakeside Living at Its Finest - Welcome to Aqua Zul! Step into this stunning, UPGRADED 1-bedroom condo at the sought-after Aqua Zul development, where modern elegance meets resort-style living. This immaculate suite boasts SOARING 10 FT CEILING, creating an airy and sophisticated space that's perfect for both everyday comfort and stylish entertaining. Enjoy the skyline views through FLOOR TO CEILING WINDOWS, the lake from the balcony, and just simply unwind on your private open balcony - the perfect spot for morning coffee or evening sunsets. The living room features MOTORIZED ZEBRA BLINDS for ease and ambiance at your finger tips. The chef-inspired kitchen is a true showstopper, featuring UPGRADED CABINETRY, luxurious QUARTZ countertop, and a HIGH-END SMART OVEN with WiFi connectivity - combining beauty and convenience in one sleek space. The spa-like bathroom includes a deep JET SOAKER TUB, adding to the relaxation that this home provides. The primary bedroom offers a generous closet and plenty of natural light. Residents enjoy exclusive access to RESORT-STYLE, including: A fully-equipped gym with floor-to-ceiling windows and panoramic lake views Media room, games room, and elegant party room with panoramic lake views Sparkling outdoor pool with adjacent BBQ area and lounge seating - perfect for summer gatherings Ample visitor parking and easy highway access for commuting to Toronto or Niagara LOCATED IN THE HEART OF GRIMSBY ON THE LAKE, you're just STEPS FROM THE BEACH, trendy shops, and local restaurants. On clear days, catch a glimpse of the CN Tower from the shoreline - a subtle reminder of your peaceful escape just outside the city. (id:49187)

