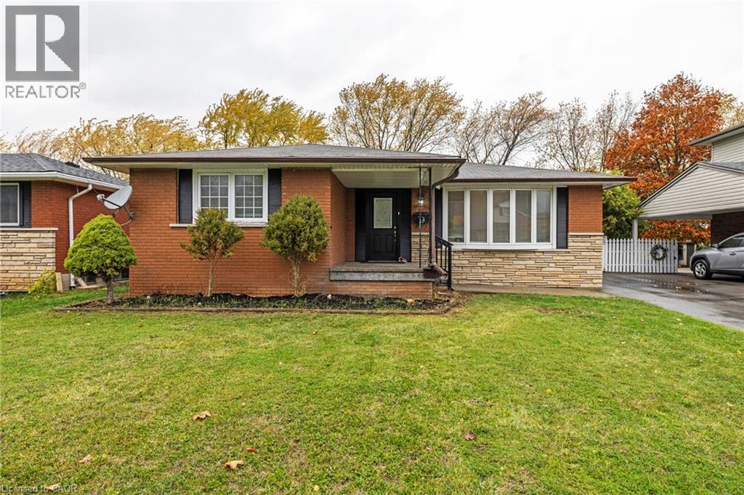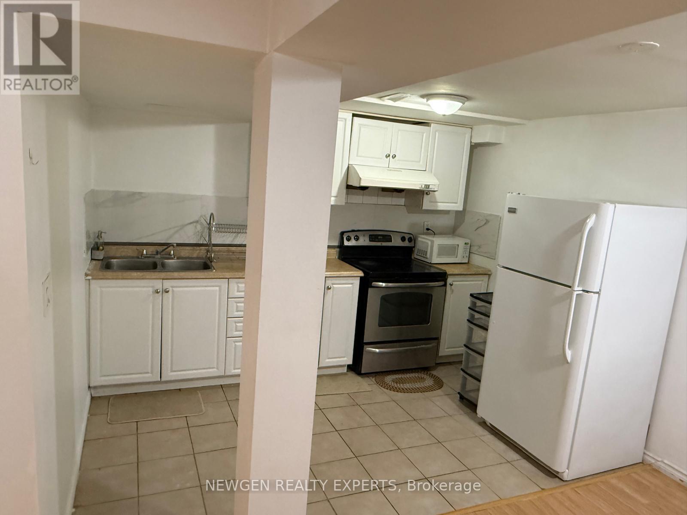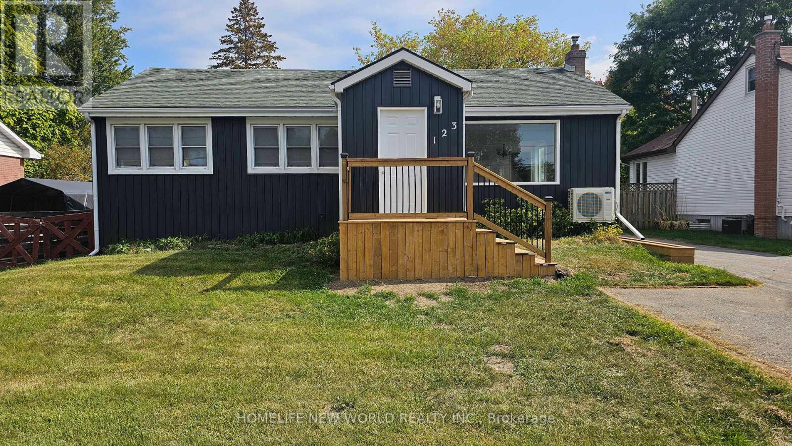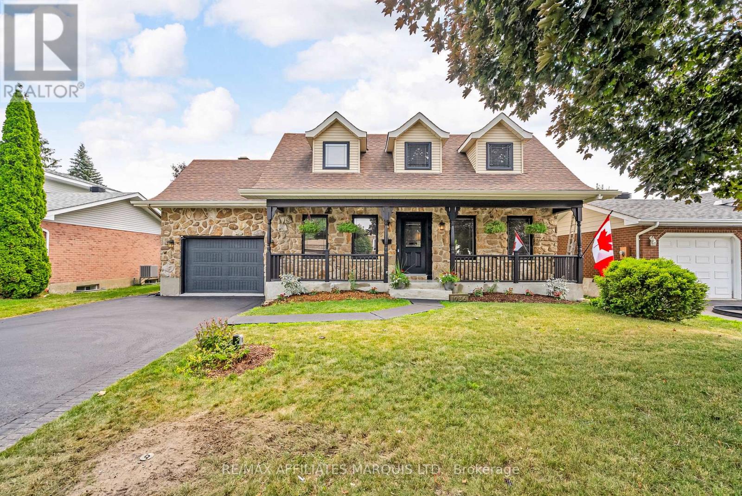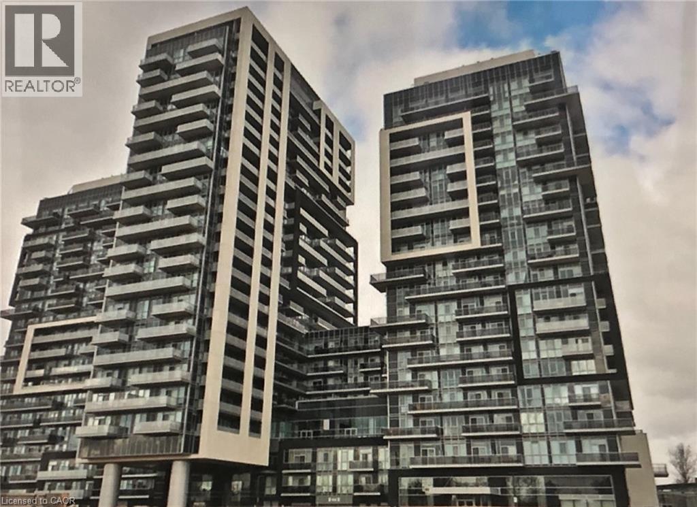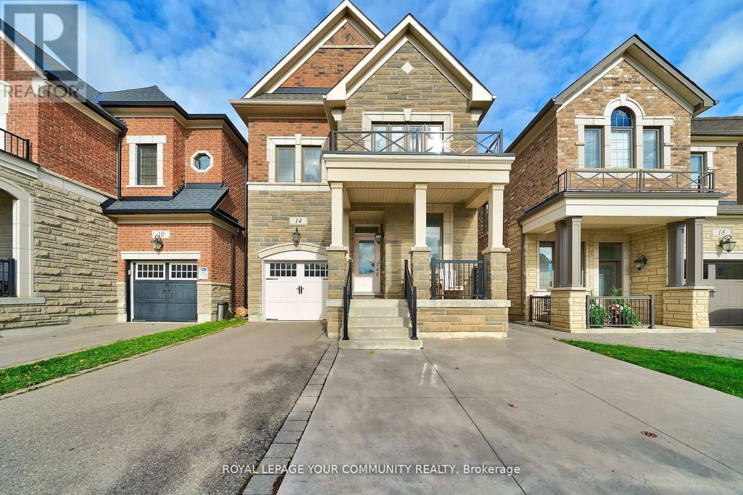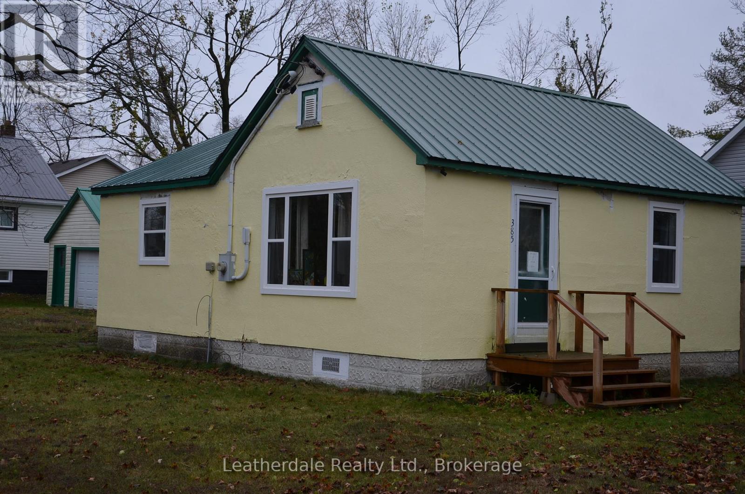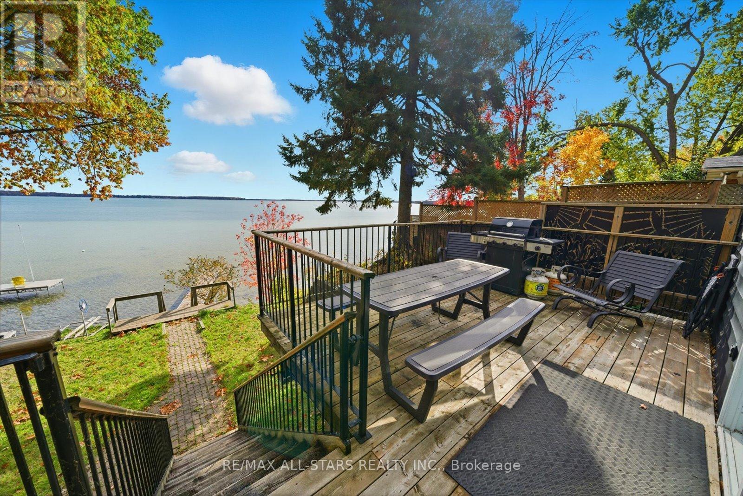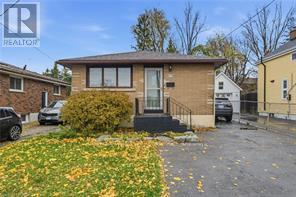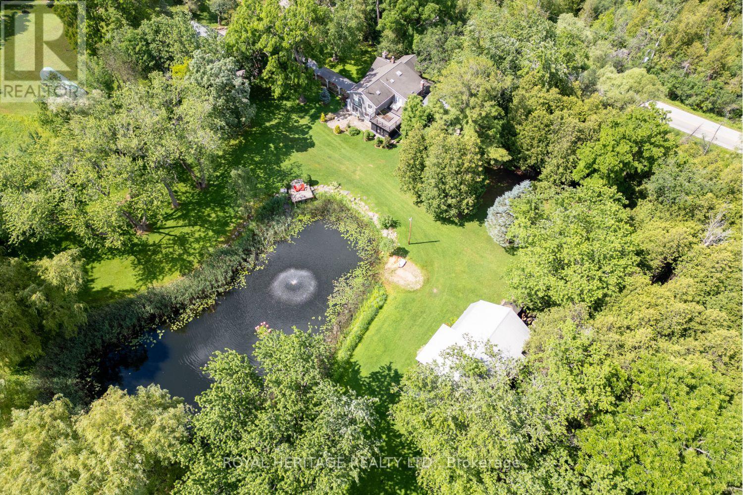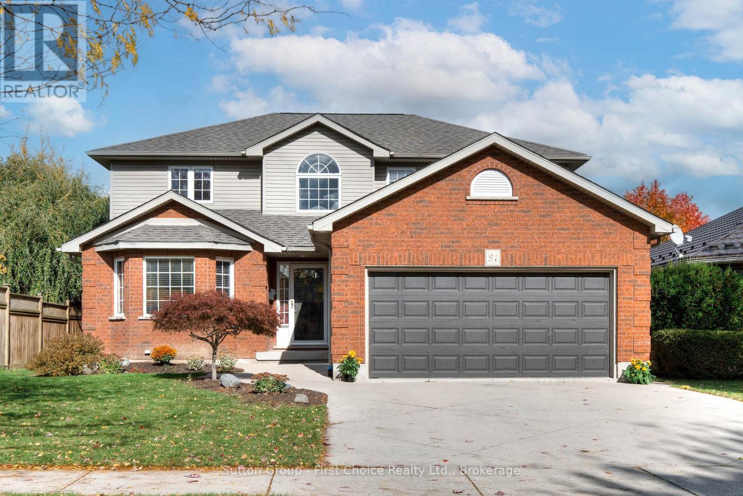19 Winthrop Place
Stoney Creek, Ontario
Stunning Updated Bungalow with Legal In-Law Suite Backing onto Cherry Heights Park Welcome to 19 Winthrop Place, a beautifully updated brick bungalow offering nearly 2,200 sq. ft of finished living space, perfectly situated on a premium 54' x 125' lot with no rear neighbours. Nestled on a quiet, highly sought-after court in Stoney Creek, this home combines comfort, privacy, and versatility, ideal for multi-generational families or investors alike. The main level features a bright, spacious living room with rich hardwood floors, an updated eat-in kitchen with a walkout to the deck, and a fully fenced backyard that seamlessly blends indoor and outdoor living. You'll also find 3 generous bedrooms, a stylish updated bathroom, and the convenience of main-floor laundry. The lower level offers a fully finished, legal in-law suite with a separate side entrance, perfect for extended family, guests, or rental income. This thoughtfully designed space includes 2 bedrooms, a large living room, a walk-through den, 2 updated 3-piece bathrooms, a modern kitchen with new appliances, fresh paint throughout, and in-suite laundry. Step outside to enjoy the private backyard oasis that backs directly onto Cherry Heights Park. Perfect for entertaining, relaxing, or letting the kids play. The extended shed (convertible back into a garage) provides plenty of storage or workshop potential. Located dose to shopping, schools, transit, and quick highway access, this home truly checks every box. (id:49187)
Basement - 3 Lowcrest Boulevard
Toronto (Tam O'shanter-Sullivan), Ontario
Spacious, Bright And Clean 2 Bedroom Basement For Rent In The Most Desirable Area Of Scarborough with Standard Windows. Good Size Bedrooms, Ideal For Small Families or couples, Professionals And Students are most welcome. It Has A Separate Side Entrance, Laundry is shared, 1 car Parking Spot available. Close To School, Park, Rec. Centre, Bus Stop. No Smoking, No Pets. Tenant/ Agent To Verify All Information. (id:49187)
123 Lemoine Street
Belleville (Belleville Ward), Ontario
Welcome to this beautifully cozy 3-bedroom, 2-bathroom bungalow nestled on a generous lot in a prime location that offers unparalleled convenience. Step inside to discover a fresh, move-in-ready interior featuring new flooring and a neutral paint palette throughout. The basement provides excellent additional space. Practicality meets modern comfort with a high-efficiency heating and cooling system installed in 2024, ensuring year-round climate control and low utility bills. The home also includes a owned hot water tank and a detached garage for extra storage or projects. Enjoy living minutes away from school, church, shopping centers, parks, and entertainment. (id:49187)
1936 Concorde Avenue
Cornwall, Ontario
Welcome to this beautifully renovated home in the highly sought-after Sunrise Acres neighbourhood.Perfectly designed for family living, this stylish and functional property features three bedrooms on the upper level and a fully updated bathroom complete with double sinks, a tub/shower combo, and convenient upstairs laundry.On the main floor, you'll find a spacious living room with a cozy natural gas fireplace, a separate dining area, and a brand-new two-piece bathroom. The renovated kitchen is a true showstopper, showcasing white shaker cabinetry, quartz countertops, a subway tile backsplash, pendant lighting, and stainless steel appliances, including a Wi-Fi-enabled fridge, induction stove, microwave, built-in dishwasher, and high-efficiency washer and dryer.The attached garage is epoxy-finished and equipped with a bar fridge, workbench, interior home access, and direct entry to the fully fenced backyard-a perfect, safe space for kids and pets. Step outside to enjoy the brand-new deck with modern railings, a powered gazebo, and freshly painted fencing, ideal for family barbecues or quiet evenings outdoors.Additional updates and features include a Nest 3rd Gen thermostat with zone heating potential, new tankless hot water tank, new air exchanger, generator hook-up, central vacuum, LED lighting, re-stained flooring, new doors and garage door, and nearly all new windows (excluding basement). The ductwork has been professionally cleaned, and the unfinished basement offers a blank canvas for your future plans.Located in a quiet, family-friendly neighbourhood, this move-in ready home is available for quick possession-everything you need to settle in and make it your own.24-hour irrevocable on all offers. Some photos have been virtually staged. (id:49187)
2093 Fairview Street Unit# 1310
Burlington, Ontario
Beautiful open concept 1 Bedroom condo in luxurious Paradigm complex. Suite includes 1 underground parking LVL B #265 and locker LVL B #312. Steps to lake, go station and shopping. No smoking or pets permitted. Hydro only utility paid by tenant. (id:49187)
14 Faust Ridge
Vaughan (Kleinburg), Ontario
A+ Location in the heart of Prestigious Kleinburg this stunning home is ready to welcome its next family. Upgraded 4 Spacious Bedrooms, Stained Oak Staircase, 9Ft Ceiling, Oversized Windows throughout, Kitchen features an expansive Granite Island ideal for entertaining, Granite Counter Tops, Plenty of Storage, Laundry Room is located in the Upper Level for Convenience. Additional Parking Space added in the Front of the Home (2022). Backyard is very low maintenance with fully fenced, newer patio (2022) and a new shed for extra storage. The backyard has a beautiful walking trail adjacent to the home, an added benefit with no home directly in the back. High Demand Location Close To Hwys 400, 27, 427, Go Train and Walking Distance To Historic Kleinburg Village, Shops, Restaurants & Cafe, Kortright Centre & McMichael Gallery, Great Schools, Near Green Conservation Areas & the Prestigious Copper Creek Golf Club. This home is elegant, well cared for and move-in ready! Home is Smoke Free. Basement has rough in for bathroom. The shelving systems in the living room can be dismantled and removed upon request (id:49187)
60 Bowan Court
Toronto (Bayview Woods-Steeles), Ontario
Welcome to 60 Bowan Court, an exquisite custom-built residence in the prestigious Bowan Estates. Located on a quiet, child-friendly cul-de-sac, this grand estate offers a rare blend of timeless elegance, modern comfort, and exceptional upkeep, truly a turnkey opportunity for discerning buyers. From the moment you arrive, the homes impeccable curb appeal and professionally landscaped grounds set the tone for the level of care throughout. The in-ground pool, complete with a brand new liner, anchors the serene backyard oasis, perfect for entertaining or quiet relaxation. Inside, a spacious granite foyer leads to expansive principal rooms. Immaculate hardwood floors, refined finishes, and thoughtful design reflect the homes meticulous maintenance and craftsmanship. At the heart of the home lies a stunning open-concept kitchen and family room, featuring large windows that overlook the private backyard and pool. This light-filled space is ideal for both everyday living and entertaining, seamlessly blending function with comfort. The upper level offers five generously sized bedrooms, each with its own ensuite washroom, ensuring ultimate privacy and luxury for every member of the household. The full basement further expands the living space with a separate entrance, a second kitchen, and an additional bedroom perfect for in-laws, guests, or potential rental income. Perfectly positioned near scenic ravine trails, Bayview Golf & Country Club, and top-rated schools including Zion Heights Middle School (Fraser Institute rating 8.8/10), Lester B. Pearson Elementary, and Earl Haig Secondary School renowned for its Arts and Academic Program the home also provides easy access to parks, shopping, major highways, and public transit. Extremely well-maintained and beautifully designed, 60 Bowan Court is a rare opportunity to own a sophisticated and spacious residence in one of North Yorks most coveted neighbourhoods. (id:49187)
385 Mary Street
Orillia, Ontario
Welcome to 385 Mary Street in Orillia's West Ward. Affordable 2 bedroom bungalow on a good sized corner lot with detached 1 1/2 car garage. Updates include newer steel roof on garage and house, newer windows, newer deck and doors. Handicap ramp. Convenient location close to Homewood Park, shopping, schools, public transit and hospital. (id:49187)
2999 Lakeside Drive
Severn (Washago), Ontario
Experience Lakeside Living In This Beautifully Designed Two Story Waterfront Home. This Spacious Residence Features 4+1 Bedrooms And 3 Bathrooms, Making It Perfect For Families Seeking Comfort And Serenity. The Main Level Boasts A Bright, Open Concept Eat In Kitchen And Living Room With Expansive Windows And Double Sliding Doors That Open To An Oversize Deck Overlooking The Lake. On The Main Floor You'll Find A Bedroom That Could Double As A Home Office, A Full Bathroom, And Laundry Facilities For Added Convenience. The Second Floor Features An Oversized Primary Suite With A Private Balcony With Breathtaking Water Views, A Generous Walk-In Closet, And A Semi-Ensuite. Two Additional Bedrooms Provide Ample Space, One With Its Own Walk-In Closet And View Of The Lake. The Fully Finished Walk Out Basement Apartment Offers Additional Living Space With 1 Bedroom, 1 Bathroom, A Full Kitchen, And In-Suite Laundry. Bright And Spacious With Its Own Entrance, Its Ideal For Extended Family, Guests, Or As A Private In-Law Suite. Enjoy The Large Yard And Waterfront Living, Perfect For Outdoor Entertaining, Swimming, Or Simply Relaxing By The Water. With Its Prime Location, Conveniently Located Just Off Hwy 11, Modern Layout, And Expansive Views, This Home Offers A Lifestyle That Perfectly Blends Convenience With Natural Beauty. *Short & Long Term Lease Options Available.* (id:49187)
392 Wellington Street
Brantford, Ontario
Welcome to this beautifully updated 3-bedroom, 2-bathroom BUNGALOW WITH SEPARATE ENTRANCE/MORTGAGE HELPER! overlooking a private park and greenspace! The upper level has been completely renovated and showcases a modern kitchen with quartz countertops, sleek porcelain tile flooring, and a spacious living room filled with natural light. Main floor laundry for the added bonus! Each of the three bedrooms is generously sized, with one offering a walkout to a large deck-perfect for entertaining or relaxing under the retractable awning while enjoying the serene views. Fully fenced yard is perfect to host and for kids to play. This home features parking for up to 4 cars and a separate side entrance leading to a mortgage helper suite, currently generating $1300 per month in extra income. Lower level with 2 BEDROOMS, kitchen, laundry and living room space! Recent updates include a new roof, ensuring peace of mind for years to come. Conveniently located close to parks, schools, shopping, and major amenities, this property offers the ideal blend of comfort, style, and mortgage helper. A perfect choice for homeowners or investors alike! Photos virtually staged main level vacant (id:49187)
4395 Westney Road N
Pickering, Ontario
Welcome to this A One-of-a-Kind Private Country Estate. This extraordinary modern farmhouse is nestled on 7.91 acres, surrounded by nature and featuring a protected pond that attracts local wildlife. *Bonus* Detached 3-car garage, has a separate Guest Studio featuring an open concept living, dining, kitchen area, 3-piece bath, and walk-out to a private deck ideal for in-laws, or guests.The property offers a rare blend of privacy, elegance, and opportunity. The Main house is Over 3,000 Sq.Ft. of living space and includes 3 fireplaces , and 5 skylights. The large chefs kitchen has a center island and granite counters making it the perfect space for hosting many memorable gatherings.The large family room is wired for surround sound, has a wet bar and walk-out to an enclosed solarium. The show-stopping great room has beamed cathedral ceilings and walk-out to the patio. The modern glass stairway and skylight lead to the upper level where the luxurious primary bedroom has heated floors and a 5-piece spa ensuite, including a soaker tub. The 2nd bedroom has a walk-out to a private sundeck overlooking the tranquil pond. The main house is heated with an Energy-efficient geothermal heating/cooling system (2009) +propane.The barn is equipped with hydro, paddocks, a 2nd floor paradise for workshop pros, and an insulated art studio with views of the pond. The property is zoned agricultural and beautifully landscaped with perennial gardens, greenhouse, apple, pear, cedar trees plus private, peaceful walking trails. Located directly across from the Claremont Nature Centre and just minutes to Hwy 407, 412, and all minutes from city amenities. This estate offers a peaceful retreat without sacrificing convenience. Endless Possibilities, perfect for a multi-generational family, boutique event venue, destination dining experience or simply your own private escape from city congestion. Don't miss this opportunity to own a truly special property blending historic charm with modern luxury. (id:49187)
91 Lightbourne Avenue
Stratford, Ontario
Welcome to your new family home in beautiful Stratford! This spacious 4-bedroom, 4-bath home is filled with warmth, comfort, and plenty of room to grow. The main floor offers both a bright living room and a cozy family room, creating inviting spaces for everyday moments and special gatherings alike. Upstairs, the primary bedroom is a bright and spacious, complete with its own ensuite, offering the perfect place to recharge and unwind. The additional bedrooms are bright and spacious, ready to grow with your family-whether for little ones, guests, or a cozy home office as your needs change. The fully finished basement is designed with family living in mind, featuring a wet bar and lots of open space, perfect for a media or games room, a play area, or a comfortable hangout for teens to enjoy their own space. Step outside to a beautifully landscaped yard with a year-round pond and hot tub - a serene outdoor retreat where you can relax and connect as a family. Situated in an amazing location, this home is just minutes from great schools, the hospital, walking trails, and local amenities, making it the perfect place for a growing family to settle and thrive. (id:49187)

