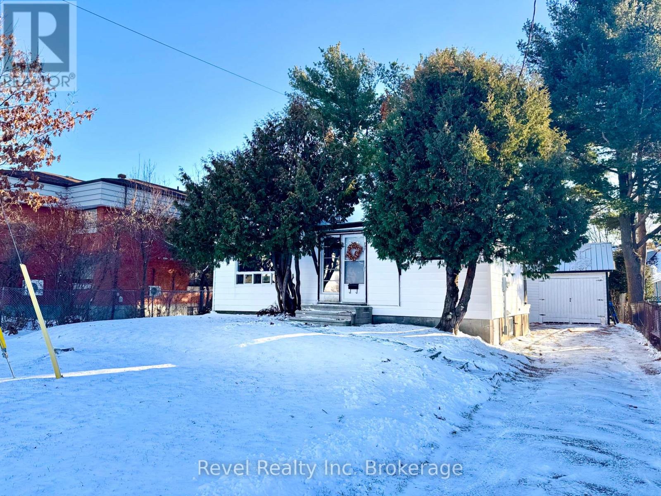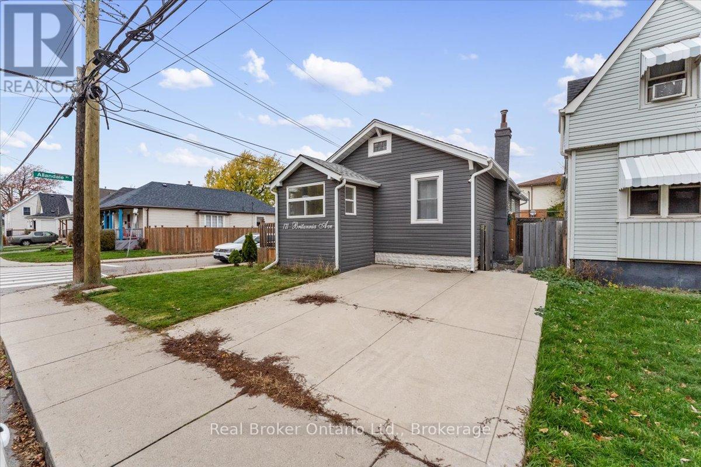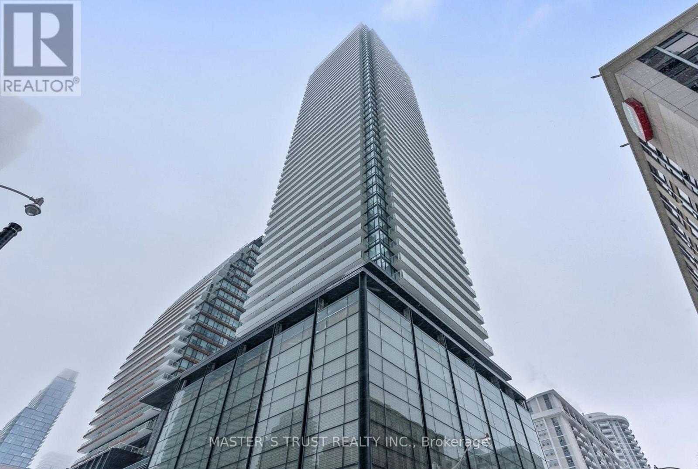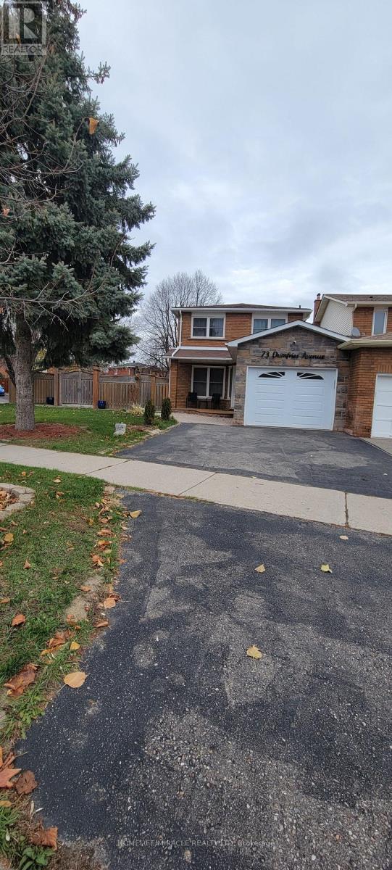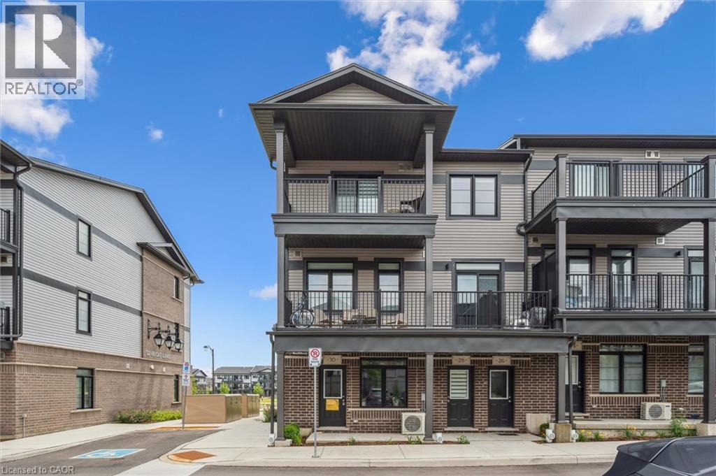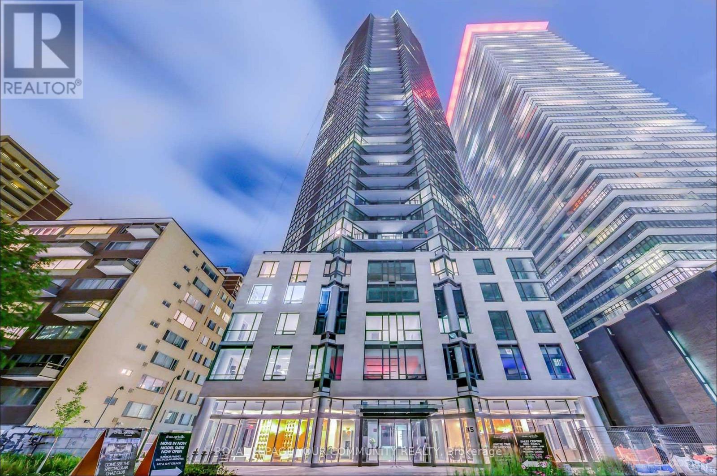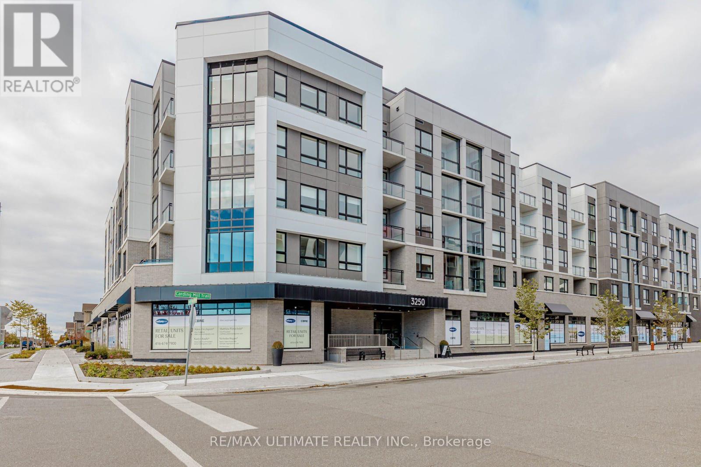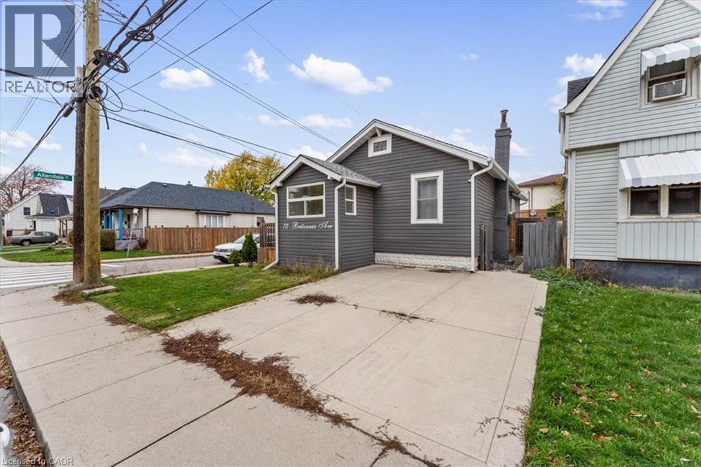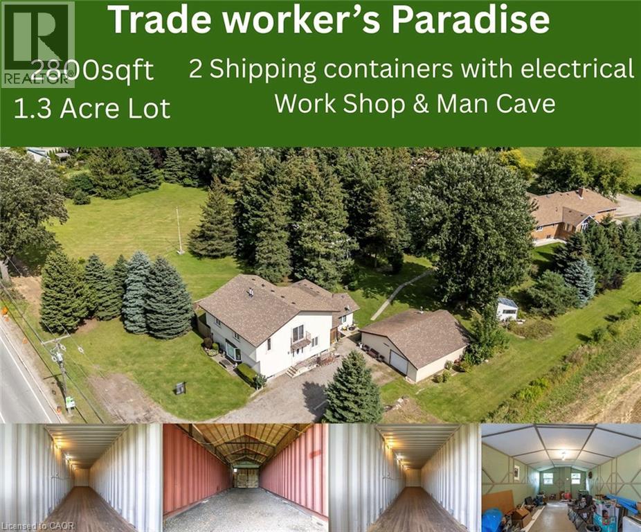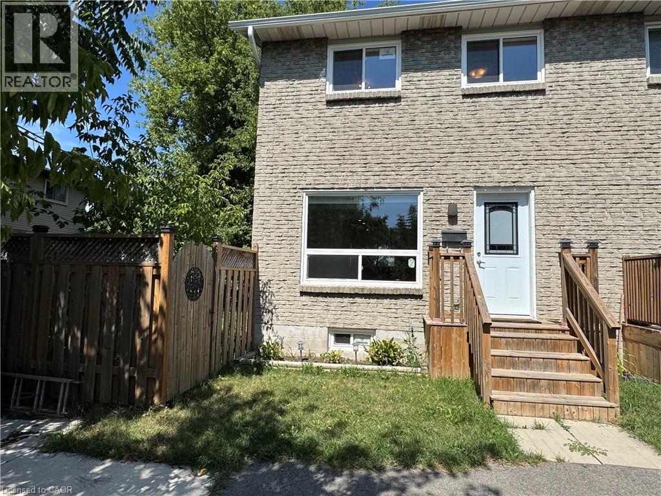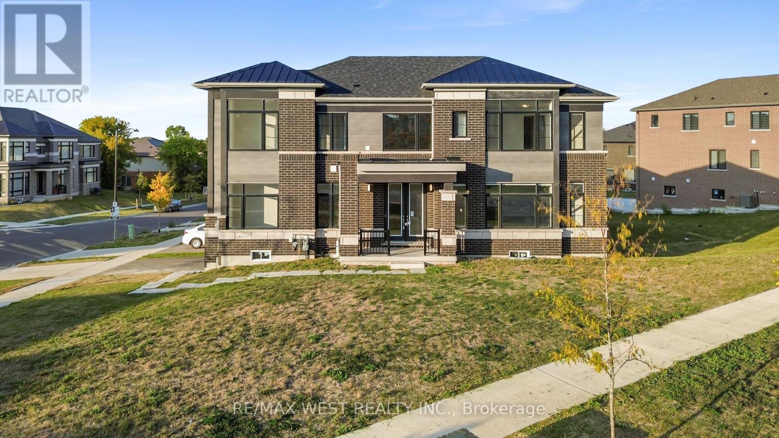707 Bloem Street
North Bay (West End), Ontario
Welcome to 707 Bloem Street - a charming 1.5-storey home full of character and warmth. This freshly painted 3-bedroom, 1-bathroom property showcases original hardwood floors and timeless details that make it truly inviting.The main level features a comfortable layout with a bright living space, the primary bedroom plus an additional bedroom for family or guests, and a full bathroom. Upstairs, you'll find a spacious third bedroom with plenty of charm perfect for a guest space, office or cozy retreat.The full basement is brimming with potential whether you envision a recreation room, home office, or the possibility of adding two additional bedrooms, the options are endless. Step outside to a large private yard, ideal for entertaining, kids, or pets. Parking is no issue with space for up to four vehicles, plus a detached, wired garage/workshop for storage or hobbies. All of this in a prime location - just minutes from downtown North Bay, schools, shopping, restaurants, Lake Nipissing's waterfront, and public transit. Whether you're a first-time buyer, investor, or looking for a home you can truly make your own, this property offers the perfect combination of charm, convenience, and opportunity. (id:49187)
171 Britannia Avenue
Hamilton (Homeside), Ontario
Beautifully updated home with income potential! Lower unit offers potential rent of $1,900/mo and has also been a successful Airbnb (75-80% occupancy). Modern finished basement with sep entrance & 2 beds. Option to convert back to single-family home. 2-car covered carport, 2 beds on main, S/S appliances, bright open layout. Fully fenced yard with low-maintenance astro turf. Roof & windows updated (2019). (id:49187)
783 Stanstead Path
Oshawa (Samac), Ontario
Brand new, never lived townhouse in North Osawa. About 1730 Sq.ft, with very bright and practical layout. Double height welcoming & bright foyer. Walkout to deck from Great room. 4th bedroom with ensuite full bathroom on ground floor with walk out access to backyard Very close to Durham College and Ontario Tech University. Close to high rank schools (Kedron P.S and Maxwell Heights S.S), Costco, Walmart, Shoppers, grocery stores, etc. Easy access to 407 and 401, Lakeridge health hospital, Parks and Recreation, Restaurant and Entertainment. Fast access to Downtown Toronto by taking Go train ( Oshawa Go station within 15 mins drive). (id:49187)
#1509 - 501 Yonge Street
Toronto (Church-Yonge Corridor), Ontario
Bright and Spacious Condo Development Located At Yonge And College. South west Corner Unit (808 Sq ft) With Beautiful City And Lake View. 2 Bedrooms Which Has A Window , Extra study area , Spacious Hallway , 2 Full Bathrooms, Walking Score Is 100/100, Near The Subway, Hospitals, Toronto Metropolitan University, U of T, George Brown, Wonderful restaurant ;Close To Everything! (id:49187)
73 Dumfries Avenue
Brampton (Heart Lake West), Ontario
Welcome to the Fully Upgraded Semi Detach House With Huge Corner Lot, Comes With 3Bedrooms/3 Baths In Heart Lake Area. Hardwood Floors On Main And Upper Level, Upgraded Gourmet Kitchen (Chef's Dream), W/O To Large Backyard With Two Doors, Quartz Countertop, Pot Lights On Main Floor, Gas Fireplace, High End S/S Appliances. Laundry On 2nd Level. This Family Home Is Super Clean & In Absolute Move-In Condition. Perfect for small family or working professionals. Close To Transit, Schools, Hwy410, Restaurants & Major Grocery Stores. (id:49187)
30 Oat Lane
Kitchener, Ontario
Welcome to 30 Oat Lane, a brand new, never-lived-in bungalow-style townhome offering 950 sq. ft. of thoughtfully designed, single-level living with private entries. Perfect for first-time buyers, downsizers, or anyone seeking the comfort of stair-free living and low-maintenance, fully carpet-free ownership. Expertly crafted by Fusion Homes, this residence reflects the builder’s hallmark commitment to quality, craftsmanship, and lasting value. Fusion is known for pairing modern aesthetics with functional layouts, built using premium materials and a checklist that ensures precision and consistency from foundation to finish. Fusion’s industry-leading warranty program offers twice the coverage of the industry standard, providing exceptional peace of mind. To build trust and reduce stress, homeowners also benefit from two Pre-Delivery Inspections. Step inside to an airy, open concept layout featuring 9' ceilings and oversized windows that fill the home with natural light. The contemporary kitchen flows seamlessly into the dining and living areas, creating an inviting space for both everyday living and entertaining. The primary suite offers generous closet space with extra shelving for added functionality and thoughtfully designed ensuite. The second bedroom is versatile, ideal as a guest room, home office, or hobby space. Extend your living outdoors with a private balcony, perfect for morning coffee or evening relaxation. Situated in the desirable Wallaceton community, you’ll enjoy access to trails, parks, schools, shopping, and quick highway connections - everything just minutes from home. Experience the Fusion Difference - all Tarion fees are covered, there are no development fees, and no hidden costs. What you see is what you pay, with exceptional transparency, craftsmanship, and long-term value built into every home. Don’t miss your chance to own in one of Kitchener’s most vibrant new neighbourhoods, where modern design meets unmatched peace of mind. (id:49187)
903 - 45 Charles Street E
Toronto (Church-Yonge Corridor), Ontario
Welcome to The Chaz, located at 45 Charles St E in the heart of beautiful Yorkville - one of Toronto's most coveted neighbourhoods! With a Walk Score of 100, everything you could ever need is literally at your doorstep - shops, restaurants, cafes, transit, and more. This bright and modern suite boasts 9-foot ceilings, a private balcony, built-in stainless steel appliances, and sleek finishes throughout. Enjoy stylish urban living in an unbeatable location just steps from the subway and the best of downtown Toronto. Building amenities are second to none - featuring a fully equipped gym, billiards room, a 3D theatre and the exclusive "Chaz Club", a luxurious two-storey private lounge for residents located on the 36thand 37th floors. The Chaz Club includes a bar, dining area, and a stunning double-height terrace with panoramic city views - the perfect place to relax or entertain guests high above the city. Experience the best of Yorkville living at The Chaz - 45 Charles St E. (id:49187)
232 - 3250 Carding Hill Trail
Oakville (Go Glenorchy), Ontario
Discover upscale living in Oakville's coveted Preserve community! Introducing Unit 232, a pristine, never-lived-in 1+1 suite that brings together modern design, quality finishes and a location that truly delivers. Step into an open-concept living and dining area where sleek flooring flows seamlessly and a wall of windows infuses the space with natural light. The designer kitchen showcases quartz countertops, custom cabinetry and stainless-steel appliances. From the living space step outside to your private balcony - perfect for relaxing or entertaining. The primary suite features a well-proportioned layout and generous closet space. The den offers flexibility for guests or work-from-home. Underground parking are included for your convenience. The building elevates condo living: boutique scale, premium amenities including fitness centre, party room, outdoor terrace, and concierge. High-end finishes throughout. Located in one of Oakville's fastest-growing neighbourhoods, you'll be minutes from green space, shopping, dining and transit - while still enjoying quiet and comfort. Don't miss this opportunity to move into a brand-new high-quality residence that blends style, function and fabulous location. Please note that this property is not listed on Facebook Marketplace and Kijiji, any ads there are false and scams. (id:49187)
171 Britannia Avenue
Hamilton, Ontario
Beautifully updated home with income potential! Lower unit offers potential rent of $1,900/mo and has also been a successful Airbnb (75–80% occupancy). Modern finished basement with sep entrance & 2 beds. Option to convert back to single-family home. 2-car covered carport, 2 beds on main, S/S appliances, bright open layout. Fully fenced yard with low-maintenance astro turf. Roof & windows updated (2019). (id:49187)
7147 Wellington Road No. 124
Guelph/eramosa, Ontario
Welcome to the ultimate property for makers, builders, and anyone who loves to roll up their sleeves. Set on a generous lot, this spacious home is paired with exceptional workspaces that make it a true handyman’s paradise. The large, well-built home offers plenty of room for family, guests, or creative living arrangements. Inside, you’ll find expansive living areas, oversized bedrooms, and the kind of square footage that gives you the freedom to customize, upgrade, and truly make it your own. But the real magic is outside. A massive shop provides the ideal setup for woodworking, automotive projects, storage, or business use. Adjacent shipping containers add secure, powered storage and workspace options, while the dedicated man cave offers the perfect escape—whether for hobbies, entertainment, or quiet downtime. The large lot delivers the privacy and elbow room you’ve been looking for, with plenty of outdoor space for equipment, gardening, additional buildings, or future expansion. Whether you’re a contractor, craftsman, hobbyist, or simply someone who wants space to create and build, this exceptional property checks every box. (id:49187)
1212 Guelph Line Unit# 4
Burlington, Ontario
Welcome to this beautifully renovated 3-bedroom townhome in one of Burlington's most sought-after neighborhoods! The open-concept main floor features a spacious kitchen with a large island that extends to create a convenient eat-in area, perfect for both family meals and entertaining. Step outside to enjoy the generous backyard, complete with a lush green space and a concrete patio—ideal for hosting guests or letting the kids run around. Located within walking distance to top-rated schools, shopping, and with quick highway access, this home truly offers the best of Burlington living! (id:49187)
297 Bismark Drive
Cambridge, Ontario
Set on one of the largest corner lots in the neighbourhood, this 4-bedroom, 3.5-bath detached home offers exceptional space and future value in a growing Cambridge community. The layout includes a family-sized eat-in kitchen with walkout to the backyard, defined living and dining areas, and a partially finished basement ideal for additional living space or a home office. The upper level features four generously sized bedrooms, including a primary suite with ensuite bath and walk-in closet. Positioned just steps from Bismark Park with a splash pad, playground, and sports courts. This home is well-suited for families, especially those with young children. The lot sits across from the future Westwood lake project, offering potential water views once complete. A new school and retail plaza are also planned nearby, adding long-term convenience and community appeal. With driveway parking, direct garage access, and excellent access to schools, shopping, and commuter routes, this property offers both space and smart positioning in a family-oriented setting. (id:49187)

