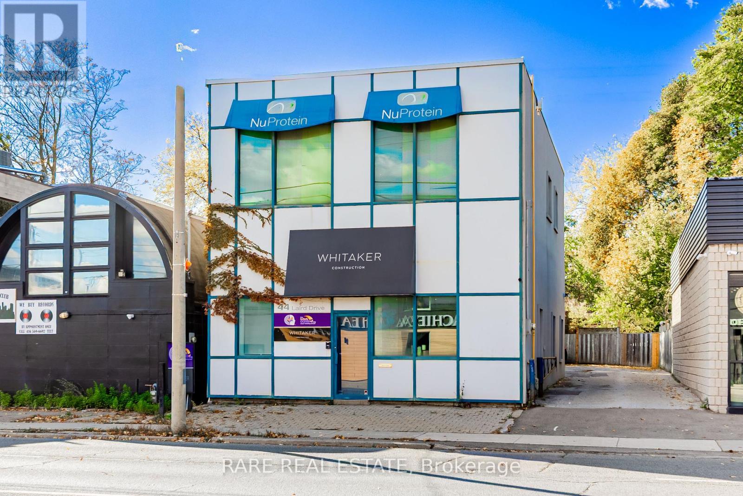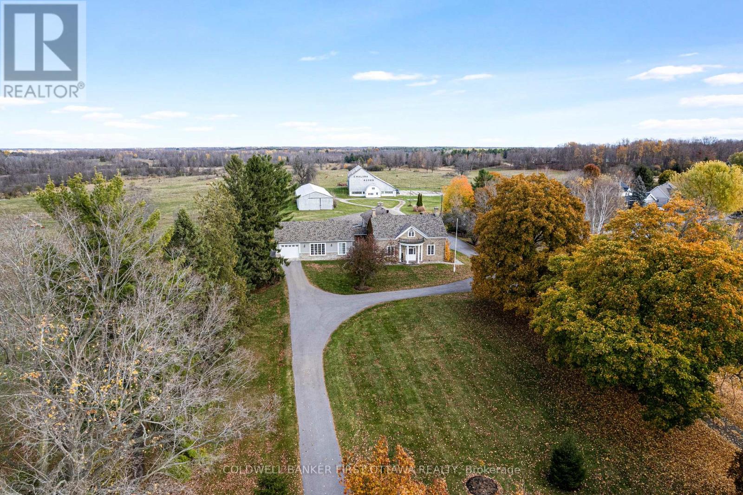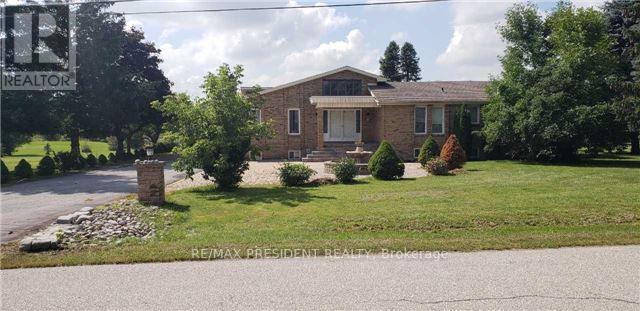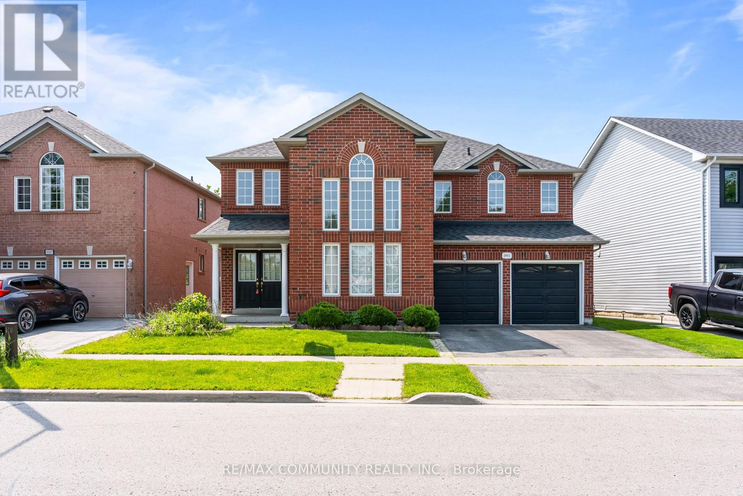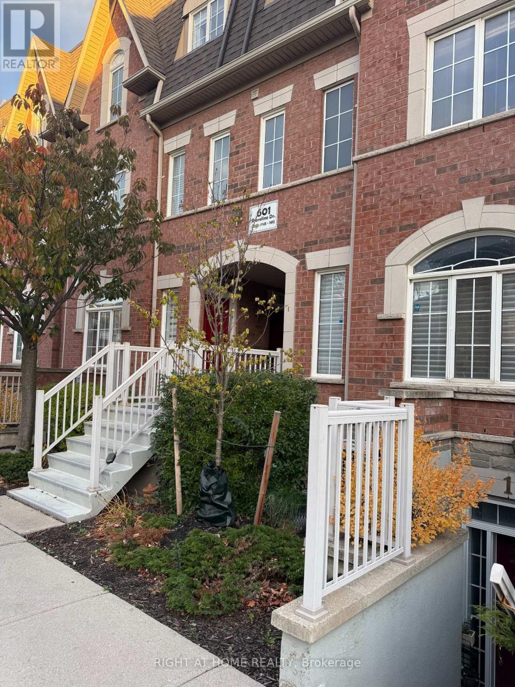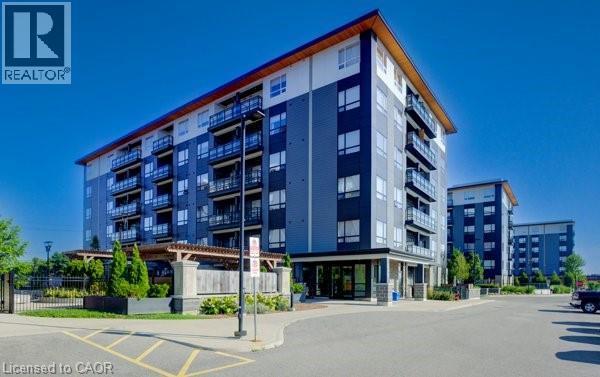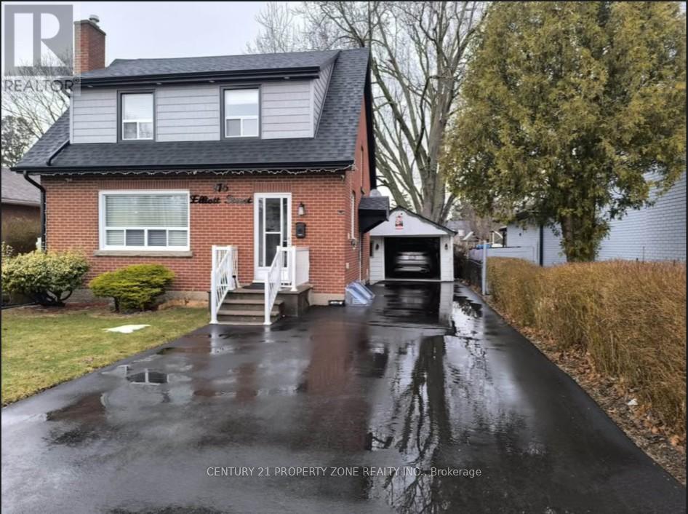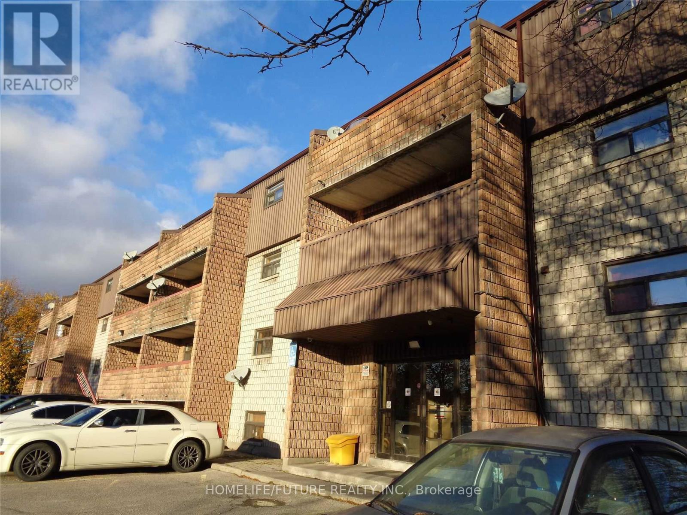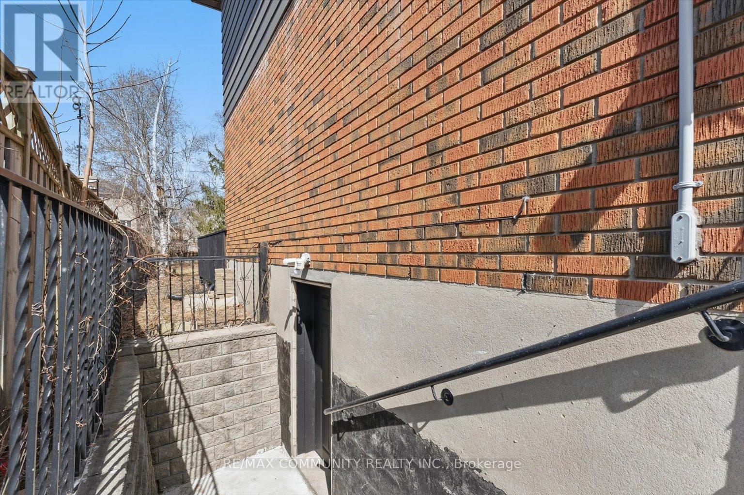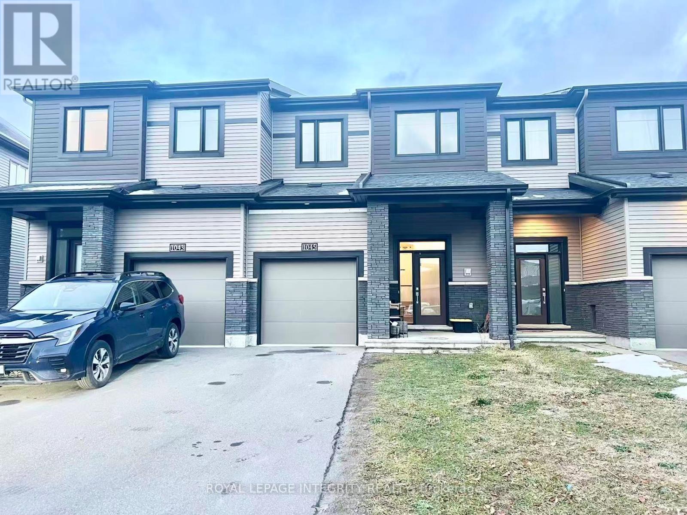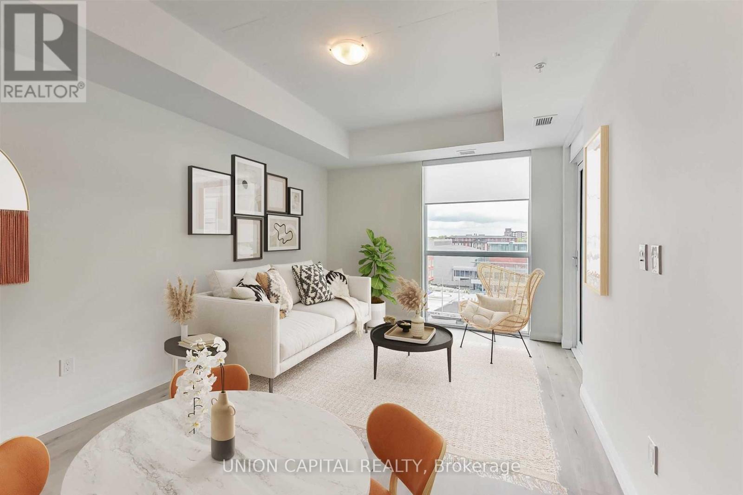44 Laird Drive
Toronto (Leaside), Ontario
Amazing ground retail/office space (3,244 sq. ft.)for lease in the heart of Leaside. This Well-Positioned Retail / Office Space Is Direct very close to Longo's Plaza And Telus Corporate Office and In Close Proximity To Smart Centre. The Ground floor offers 1,622 sq ft of versatile space with Additional 2nd fl. showroom/ office areas, easily configurable to fit your needs. Located between Eglinton Ave & Millwood Rd, across from Leaside Village, in one of TO's most sought-after neighbourhoods, this location offers excellent exposure & foot traffic. Convenient 5 parking spots along with easy accessible street parking. The landlord is open to making exterior upgrades & improvements to enhance curb appeal. Leaside's high-end real estate & vibrant community make this an ideal spot for retail or professional offices location use. Well-maintained & customizable, this space provides a fantastic opportunity to position your biz in a prestigious, high-traffic area. Perfect for startups or established firms seeking expansion. Situated in a lively neighbourhood and various nearby amenities, the location provides easy access to downtown as well as major transportation routes. Don't miss out-this wont last long. (id:49187)
2638 Rideau Ferry Road
Drummond/north Elmsley, Ontario
Exceptional exquisite estate with elegant century stone home on 10 pastoral acres - where luxury meets opportunity. This landmark 1840 home, fully renovated to modern luxury, offers both a prestigious lifestyle and income potential. Whether envisioned as an extended family compound, wellness retreat, boutique inn, or executive business centre, this 5,500sf, 8 bedroom, 7 bathrooms residence adapts beautifully to many purposes. Just minutes from the artisan town of Perth, the property blends historic character with refined comfort. Grand light-filled rooms feature high ceilings, deep sills and exquisite décor. The entertainment-sized Great Room impresses with a stone fireplace, granite mantle, and slate-style floors. The butler's pantry with copper sink, beverage fridge, and full cabinetry adjoins the space - perfect for hosting or events. Formal dining room accommodates 20 guests in style, while the true gourmet kitchen dazzles with rounded granite counters, double ovens, 9ft breakfast bar, and classic AGA range framed by stained glass and chandelier lighting. Main-floor primary suite offers radiant in-floor heat, a walk-in dressing room and five-piece spa ensuite with Silestone quartz vanity, soaker tub, and walk-in shower. Three additional bedrooms on main level, two are currently used as office and den. Sunroom lounge, sitting room, ultimate laundry room and mudroom complete the main level. Upstairs are four generous bedrooms, three with ensuites and one with an attached fitness room. Second floor luxury 4-piece bath. Two single attached garages provide inside entry. Recent updates include architectural 2019-2024 roof shingles and new 2023 septic. Barn has renovated professional office, with heat and air conditioning. Property also has large driveshed and two paved driveways, one is circular. Set amid landscaped grounds and just five minutes from conservation trails, this stately property invites both refined living and visionary investment. (id:49187)
16 Beamish Court
Brampton (Toronto Gore Rural Estate), Ontario
Location..Location..Location.... Beautiful 3 Bedroom Huge Bungalow Brick Elevation On Quiet Court Location, Beautiful Landscaped 2.23 Acre With Lots Of Mature Trees & Water Fountains. 9 & 10 Ft Ceilings On Main Floor, , Close To All Amenities Hwy 427, Top Schools, Shops, Parks, Community Center, Shopping & Much More. (id:49187)
1081 Langford Street
Oshawa (Eastdale), Ontario
Welcome to 1081 Langford Street- A charming well -maintained home in a quiet neighbourhood backing onto a serene ravine lot. This home features 4 spacious Bedrooms, 3 Bathrooms a finished basement, a bright open concept layout, Modern Kitchen with Granite Counter top, and walk out to a private backyard with stunning ravine views. Close to schools, parks, shopping, highways, and public transit. (id:49187)
162 - 601 Shoreline Drive E
Mississauga (Cooksville), Ontario
Just Listed! Excellent layout, amazing price! This is a great interior location, inside the complex, away from busy roads, close to park, school, major shopping next door. Fantastic stacked townhome with 130 sq. ft terrace. , elegant backsplash. Stainless Steel Kitchen appliances and ensuite Washer&Dryer. Elegant trim detail in the second bedroom, can make a great guest bedroom or a home office! Kitchen is open to living/dining and come with Pot-lights add a lot of charm! New plumbing, newer deck and newer roof updated already by the Condo Corp. Master has a walk-in closet and walk-out to patio. Condo fees already include water in this complex, common elements, house insurance and 1 parking spot. Visitor parking throughout the complex and street parking is allowed on Shoreline Drive for extra cars (even overnight). Centrally located with quick access to shops & amenities, Go, Hwy 403 & QEW. 1 Bus to subway. Lovely find, See video tour! (id:49187)
247 Northfield Drive E Unit# 502
Waterloo, Ontario
Welcome to Blackstone Condos – Modern Living in Waterloo’s Vibrant North End! Step into this bright and stylish corner suite offering 644 sq. ft. of open-concept living space plus a 67 sq. ft. balcony with treetop views over Colonial Acres. With three large windows filling the unit with natural light, this one-bedroom, one-bathroom condo is perfect for first-time buyers, investors, or those looking to downsize. Enjoy the best of urban convenience right outside your door — meet friends for dinner and drinks at Brown’s Socialhouse, treat yourself at Worthy & Co., or indulge in something sweet from Sweet & Savoury Pie Co. Walk to Conestoga Mall for everyday shopping, hop on the LRT to explore Uptown Waterloo, or spend a weekend browsing the St. Jacobs Market. Nearby recreation includes RIM Park and Grey Silo Golf Course. Blackstone Condos offers an impressive list of amenities: a fully equipped fitness centre, co-working space, event room, 24/7 security, bike room, and access to The Ro Courtyard — the perfect spot to relax and unwind. Discover the perfect blend of comfort, style, and convenience at Blackstone Condos — where modern living meets community charm. (id:49187)
116 Elliot Street
Brampton (Downtown Brampton), Ontario
A rare opportunity in the heart of Brampton Detached Home on a 46' x 186'(potential Option ForA Garden Suite) Mature Lot in Gage Park, Downtown Brampton,Charming detached home featuring 3spacious bedrooms plus a legal 1-bedroom basement apartment - perfect for rental income orextended family living.Prime Downtown Brampton location,Steps away from bus stop, GO Station,public library, and Shoppers World Mall,Close to beautiful Gage Park and all major amenities.Upgrades:- Flooring 2023,Fire Place 2023,Driveway 2024,Pot lights inside & Outside 2023,manymore.... (id:49187)
404 - 560 Bloor Street E
Oshawa (Lakeview), Ontario
Clean, Renovated, Bright, 2 Bedroom Apartment In A Quiet Building. Convenient Location. Spacious, Open Concept Living/Dining Room, Laminate Floors Throughout. Kitchen Has Quality Oak Cabinetry. Large Closet In Primary Bedroom, Well-Maintained Building, Fantastic Location! Minute Drive From Hwy 401, Public Transit At Your Door Step. Close To All Amenities, Shopping, Schools, Banks, Grocery Plus So Much More! (id:49187)
Basement - 90 Euclid Avenue
Toronto (Highland Creek), Ontario
Newly Renovated 2-Bedroom Legal Basement Apartment in Prime Scarborough Location!Beautifully renovated legal basement apartment featuring 2 spacious bedrooms, 1 modern washroom, a brand-new kitchen, open-concept living and dining area, and private ensuite laundry. Enjoy a separate walkout entrance offering full privacy and convenience.Located in a highly desirable neighborhood near Meadowvale Rd & Ellesmere Rd, this home is close to Highway 401, TTC, GO Transit, schools, parks, library, and shopping. Minutes from University of Toronto Scarborough (UTSC), Centennial College, and Hospital - perfect for students or professionals.Tenant to pay 40% of utilities. One parking space available. No smoking, no pets preferred. Move-in ready - a must-see! (id:49187)
655 Coxwell Avenue
Toronto (Woodbine Corridor), Ontario
Spacious main floor of a beautiful semi-detached home in Danforth Village with lots of natural light. One large bedroom with tons of closet space. Front and back terraces, as well as one private parking space. 4min walk to Coxwell TTC subway station, 10min walk to NoFrills, 10min bike ride to Woodbine Beach, and Danforth shops nearby. Available December 1st (id:49187)
1045 Speedvale Court
Ottawa, Ontario
Welcome to 1045 Speedvale Court! This beautiful Monterey model townhome is situated on a quiet street in the desirable Arcadia community of Kanata, offering 3 spacious bedrooms, 3.5 bathrooms, and a fully finished basement. The bright, high-ceiling foyer leads to an open-concept main floor with a welcoming living and dining area, a powder room, and a modern kitchen featuring stainless steel appliances and laminate flooring throughout. Upstairs, the primary bedroom includes a walk-in closet and a 4-piece ensuite, complemented by two additional bedrooms, a full bathroom, and a convenient laundry area. The finished lower level provides a generous family or recreation room, perfect for extra living space. It also has a full bathroom in the basement level. Located steps from the bus stop on Campeau Road (soon connecting to Kanata Centrum) and minutes from top-rated schools, Canadian Tire Centre, Tanger Outlets, restaurants, cafés, parks, and trails, this home perfectly combines comfort, style, and convenience. Some photos were taken before. (id:49187)
801 - 60 Charles Street W
Kitchener, Ontario
Welcome To The Best Building In The Heart Of Kitchener, Charlie West! Prime Location With Victoria Park Station And L.R.T Just Across The Street! Bright And Airy 1 Bedroom + Den Features Over 700 Sq Ft Of Total Living Space With Polished High End Finishes, Modern Accents & High Ceilings. Functional Den Can Be Converted Into A Home Office Or 2nd Bedroom + A Spacious Primary Bedroom. Great Nearby Restaurants/Cafes, ; Fantastic Building Amenities, Including Pet Play Area & Dog Wash Station! Internet Included. Don't Miss This Amazing Chance! Parking available for rent in the building. SHORT TERM LEASE ALSO AVAILABLE. (id:49187)

