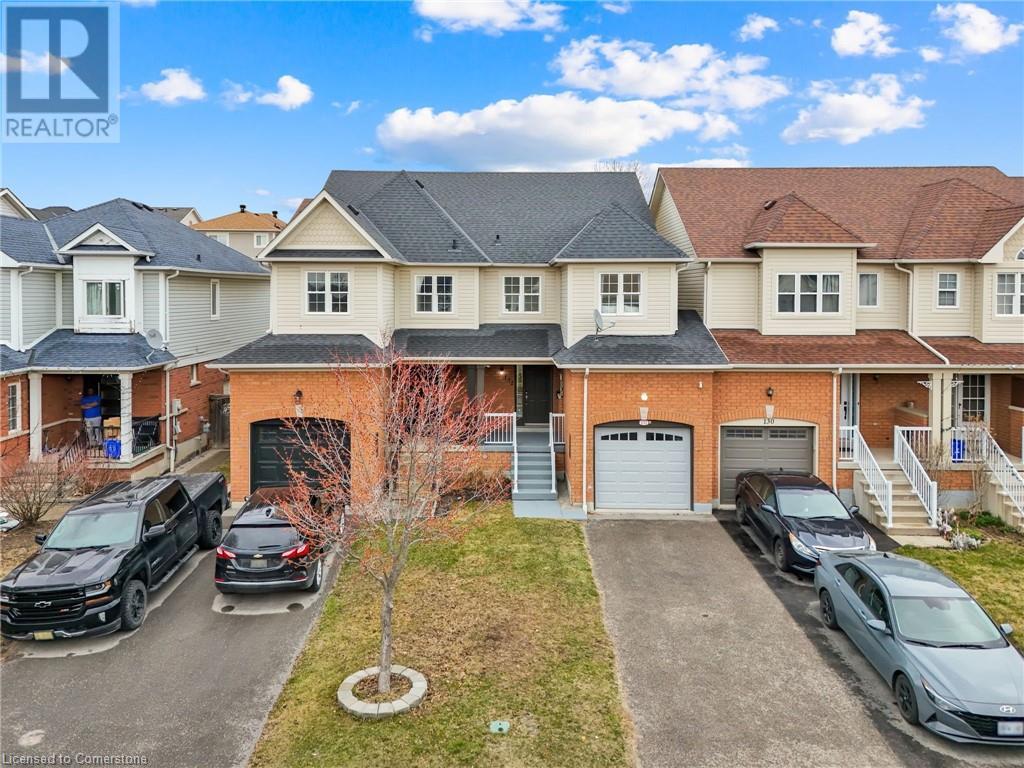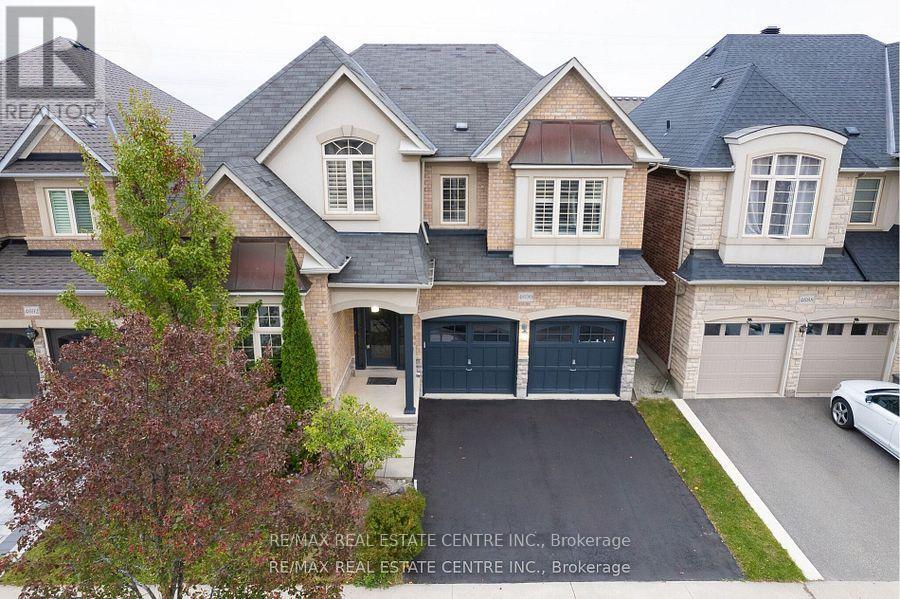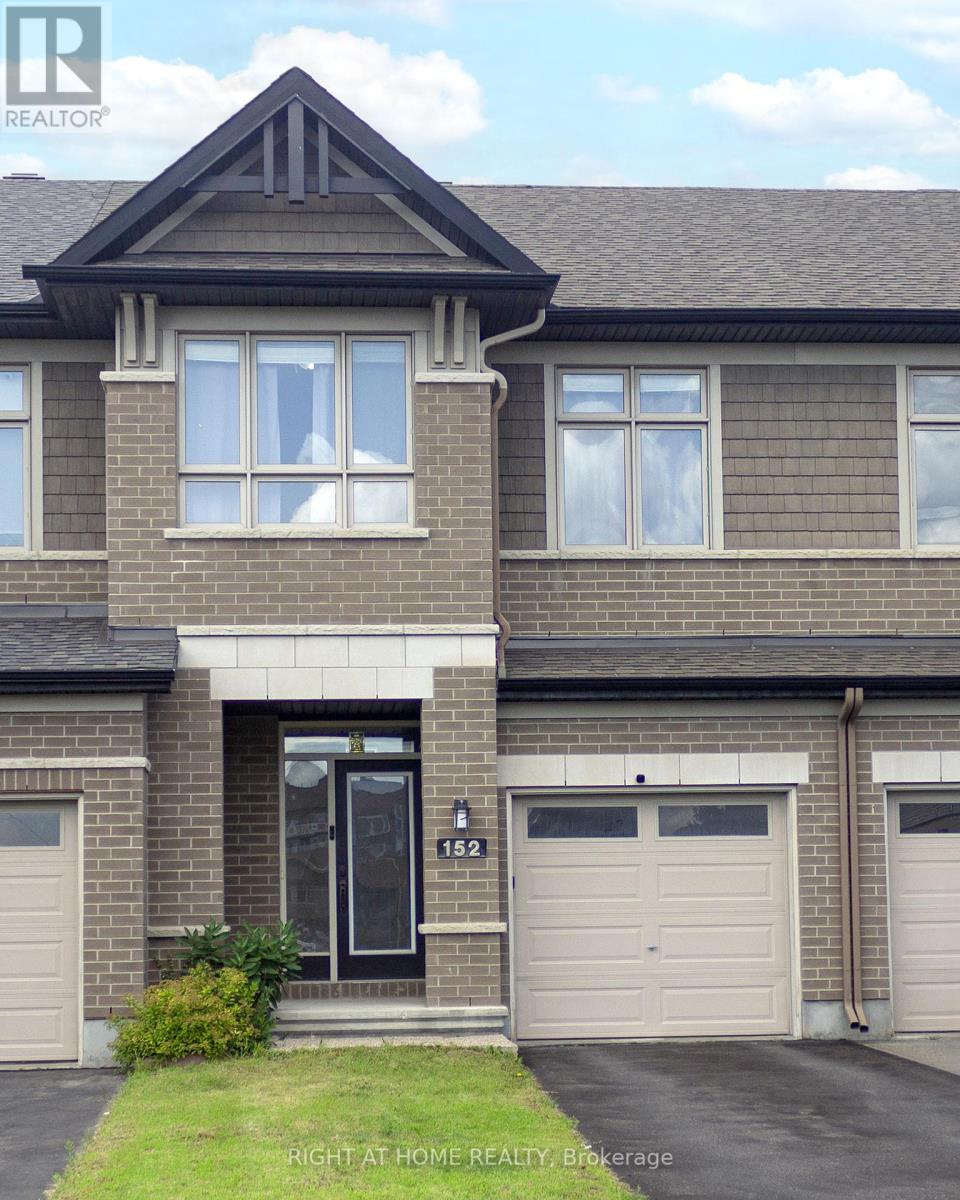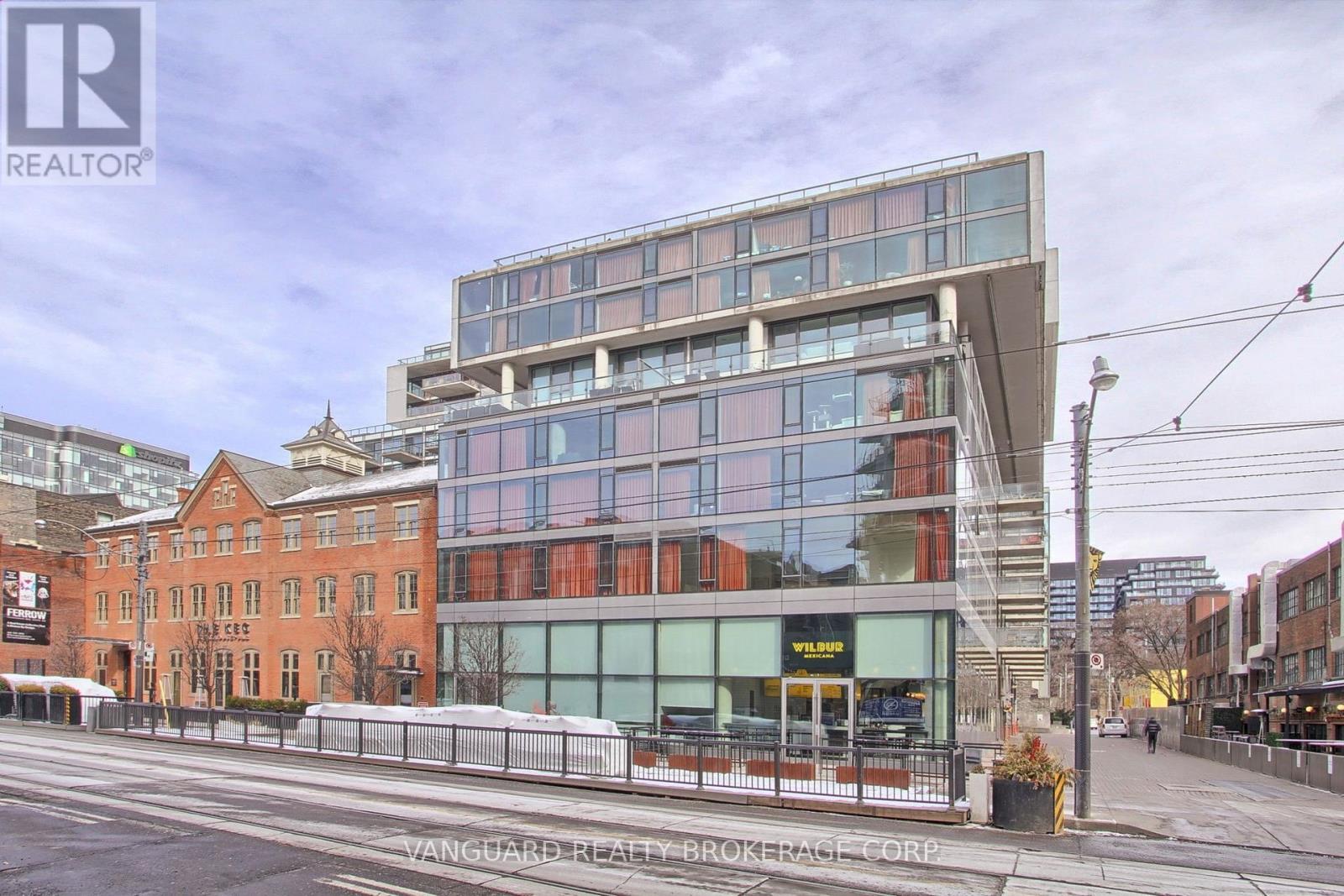132 Kirkland Place
Whitby, Ontario
Welcome to 132 Kirkland Place, Whitby a beautifully maintained and freshly painted freehold townhouse located in the highly desirable Williamsburg community. This sun-filled and spacious home features 3 bedrooms, 3 bathrooms, and an open-concept layout designed for modern living. The bright living and dining areas flow seamlessly into a private, well-appointed kitchen.The primary bedroom offers generous closet space and a private 4-piece ensuite, ensuring everyday comfort and convenience. Step outside to a fully fenced backyardideal for outdoor entertaining and family gatherings.Just steps away from the renowned Baycliff Park (Rocket Ship Park) with its space-themed playground, splash pad, sports fields, and walking trails. Located near top-rated schools, public transit, and major highways (401, 412, and 407), this home offers unmatched connectivity and lifestyle benefits.Perfect for first-time buyers, young families, or savvy investors, this move-in-ready gem promises exceptional value and long-term growth. (id:49187)
Ph7 - 70 Temperance Street
Toronto (Bay Street Corridor), Ontario
Downtown Living In The Heart Of Toronto's Finance District. Beautiful Fully Furnished Or Unfurnished Penthouse Suite With Large Balcony And Unobstructed South View. Spacious And Bright 1 Bedroom Plus Den (Sep. Bedroom) With 9 Ft Ceilings And Floor To Ceiling Windows. Steps To Cities Most Exciting Restaurants, Bars, Shops, Clubs And Theatres. Ttc Subway And P-A-T-H, Just Steps Away. (id:49187)
1404 - 28 Freeland Street
Toronto (Church-Yonge Corridor), Ontario
Be Proud To Reside In The Prestige Condos' ONE OF THE Wrap Around balcony suites with Partial lake view Almost shy of 700 Sqf, One Bed + Den, Den has a window and can easily fit a single bed to make it 2nd bedroom. 217 sqft of wrap-around balcony with Panoramic View Of Great Lake &City's Landscape Modern High Gloss & Matt White Contrasting Cabinet W/ All Integrated Or Built-In Appliances, Quartz Counter Top & Matching Backsplash Illuminated By Designed Hidden Under Cabinet Light Strips, Pot Lights & Track Light. Living and dining combined with lots of glass windows all around One 4 Pcs washroom. Built my award wining builder, pinnacle. All Inclusive Building Amenities Of Gym, Cycling Studio, Meeting/Party/Study Rooms & Just Steps Down To One Yonge Community Recreation Centre W/ Indoor Pool & Basketball Court. Proximity To Union Station, Harbor & Ferry Terminal, Arenas & All The Other Downtown Toronto Landmarks. **Property is Virtually Staged** (id:49187)
80 Delena Avenue S
Hamilton (Glenview), Ontario
Charming 2 + 1 Bedroom Home, Prime location, well maintained Home, Enjoy the perfect summer BBqs in expansive backyard and your Gardening dreams. The mudroom features brand-new flooring, and there's plenty of parking space for family and guests. Conveniently located near: Bus stop, Church, School, Grocery Stores, Mall, and easy access to the Highway. A great mix of outdoor space and unbeatable location. This one won't last! (id:49187)
66 - 271 Richvale Drive S
Brampton (Heart Lake East), Ontario
This spacious 3-storey townhouse offers comfortable and convenient living with modern amenities. Enjoy the benefit of one parking space in the attached garage and an additional spot on the driveway, providing ample room for two vehicles. The home comes equipped with all essential appliances, as well as central air conditioning to keep you comfortable year-round. Tenants are responsible for utilities, including hydro, water, and electricity. However, condo fees are covered, offering added value and ease. Ideal for families or professionals seeking low-maintenance living in a well-managed community. (id:49187)
4690 Huffman Road
Burlington (Alton), Ontario
beautifully Designed Home. Eat In Kitchen Boasts Granite Counters & Stone Backsplash, Extended Height Oak Cabinets W/Crown Moulding & Island. Hrdwd Flrs Run Thru Out The Main Floor. Relax In The Bright Open Concept Lr/Dr Complete W/Cozy Gas Fireplace & Lrg Windows. Master Retreat W/His & Hers W/I Closets Offers A Lrg 5Pc Ensuite W/Dble Sink, X1 Corner Tub & Fully Tiled Glass Enclosed Shower. 2 Bdrms Feature A Jack/Jill Bthrm. Enjoy The Fenced Private Rear Yard- SEPARATE ENT FINISHED BASEMENT-Surrounding by a shopping plaza (id:49187)
152 Popplewell Crescent
Ottawa, Ontario
Experience elevated living in this impeccably maintained 3-bedroom, 2.5-bath townhouse, where comfort meets convenience. Step into the grand living room, enhanced by soaring high ceilings and abundant natural light, creating a sophisticated yet welcoming atmosphere. The thoughtfully designed layout offers a seamless flow between the living, dining, and kitchen areas ideal for both elegant entertaining and everyday living.Upstairs, youll find three generously sized bedrooms, including a luxurious primary suite complete with a private full bath. Every detail in this home reflects true pride of ownership.Outside, enjoy a rare, oversized backyard perfect for entertaining, gardening, or simply unwinding in your own private retreat. A large storage shed adds valuable functionality without compromising the beauty of the space.Located just a short walk to popular restaurants, cafés, Costco, and other everyday amenities, this home offers the perfect balance of upscale comfort and urban convenience. This is truly a move-in ready gem you dont want to miss! (id:49187)
720 Reece Court
Milton (1033 - Ha Harrison), Ontario
Welcome to this exceptional, fully upgraded home, nestled in a serene enclave of large homes, where wide lots and breathtaking views of the escarpment offer a rare combination of tranquility and convenience. This residence combines luxury and comfort with a prime location, easy access to the upcoming Tremaine & Hwy. 401 on-ramp and nearby shopping centers. This property is situated on a 46-foot wide lot and offers 2749 sqft. of living space plus approximately 1000 sqft. in the finished basement. This home boasts exceptional curb appeal and timeless design with a stucco and stone facade, soffit lighting, interlock driveway/walkway and an elegant metal roof. Inside, the home features an open-concept layout, highlighted by a grand, open-to-above family room with soaring ceilings and an abundance of natural light that fills the space. This inviting area flows seamlessly into the gourmet kitchen with high-end appliances, sleek quartz countertops, beautiful cabinetry, and an island ideal for both cooking and entertaining. The open layout allows for effortless transitions between living, dining, and outdoor spaces, creating the perfect setting for both everyday living and special occasions. The main floor is also complimented by hardwood flooring & staircase, pot lights, accent walls, crown mouldings and gas fireplace. Upstairs, the spacious primary suite is a true retreat, offering a luxurious en-suite bathroom with a soaking tub, walk-in shower, and dual sinks. Generously sized secondary bedrooms provide ample space and privacy for family or guests. In addition to the 4 bedrooms, there is also a sitting alcove that could be used as an office or computer/ homework space. This property also features a 2nd floor laundry room. The finished basement adds even more living space with big lookout windows, a full bathroom and bedroom. Outside, the professionally landscaped yard is ideal for outdoor dining or simply enjoying the peace and quiet of this exclusive neighborhood. (id:49187)
516 - 560 King Street
Toronto (Waterfront Communities), Ontario
Stylish with great decor! Fashion house in King West. Hang your hat in the heart of the Fashion District, this beautiful space with exposed concrete, high ceilings, and an oversized kitchen island will check many boxes for a downtown home. Over 950 sf of functional living space includes a great work from home den, 2 piece powder room, large walk-in closet, and a dining room area big enough for a full sized table. infinity pool on one of the best roof tops in the city, with amazing views of the skyline; 24 hour concierge, amenities including gym, party room; TTC at your door; farm boy grocery a 10 minute walk south; Loblaw's a 5 minute walk north. See the floor plan for room dimensions. (id:49187)
7 Marluc Avenue
Minden Hills (Lutterworth), Ontario
Builders Blowout Special ~Welcome to this stunning 1,610 sq ft bungalow located in one of Minden's most sought-after neighbourhoods offering exceptional value and thoughtful design throughout. Step inside and enjoy the bright, open-concept living, dining, and kitchen space perfect for entertaining or relaxed everyday living. The kitchen is a dream with granite countertops, crown moulding, under-cabinet lighting, and plenty of prep and storage space. The spacious primary bedroom boasts a walk in closet and 3-piece ensuite with walk-in shower and seat for comfort. Two additional bedrooms, a stylish 4-piece main bathroom, and a main floor laundry closet complete the functional layout. Quality finishes include an upgraded trim package, pot lights, and easy-care vinyl plank flooring throughout. The full, unfinished basement offers an additional 1,610 sq ft of potential living space, with large windows that flood the area with natural light and impressive 9-foot ceilings. Split-level entrance leads to a double car attached garage with insulated, automatic doors. This home features a 200 amp electrical panel, forced air propane heating, high-efficiency HRV system, town water and sewers and a full 7 year Tarion Home Warranty. Built by a fully licensed reputable builder who has been building quality homes for over 20 years. Outside, the .33-acre lot is fully sodded front and back, with a spacious, level backyard perfect for kids, pets, or gardening. A full-height stone wall and vinyl shakes on the front gable add timeless curb appeal, while exterior pot lights provide warm evening ambiance. The gravel driveway is ready for all your parking needs. Steps away from downtown Minden where you will discover the famous Gull River, Boardwalk trails and some great shopping options. Also within walking distance to the newly constructed community centre. Come and discover Haliburton County's truly unique four season playground! (id:49187)
2042-44 Dundas Street
Edwardsburgh/cardinal, Ontario
Welcome to this freshly renovated duplex in the charming riverside town of Cardinal just a short walk to the St. Lawrence River, parks, and shopping. Each side of this spacious property features 2 bedrooms, 2 full bathrooms, and a versatile den perfect for a home office, nursery, or guest space. Thoughtfully designed with bright, open living areas, eat-in kitchens, main floor laundry, and large entryways, the layout offers comfort and functionality for a variety of living needs. Whether you're looking for a multi-generational setup, rental income, or space to run a home-based business, this property delivers flexibility in a quiet, family-friendly neighbourhood close to schools and local amenities. A fantastic opportunity to own a high-potential duplex in a peaceful, sought-after community. (id:49187)
22 Dubeau Street
West Nipissing (Verner), Ontario
Welcome to 22 Dubeau Street in Verner, the perfect home for your growing family! With 5 bedrooms, a cozy living room, and a spacious rec room in the basement, there's plenty of room for everyone. Recent updates include nearly all windows replaced. (the remaining 5 were updated about 10 years ago), new exterior doors, and additional attic insulation. In 2024, the roof was completely redone with top-of-the-line 35-year shingles, new Maxi Vents, and updated flashing for peace of mind. Step inside to find a bright and open kitchen and dining area, perfect for gatherings, with a family room just off to the side. The main floor also features a convenient bedroom, a bathroom, and laundry facilities. Upstairs, you'll discover 3 additional bedrooms and a second bathroom. The basement offers a versatile rec room, a 5th bedroom, and abundant storage space with two separate basement areas. The exterior is just as inviting, with a corner lot featuring a partially fenced yard, vibrant perennials, a wooden gazebo on the deck, and a handy storage shed. The paved driveway offers parking for up to 4 vehicles. Centrally located with quick access to the highway, this home is just 10 minutes to Sturgeon Falls, under 40 minutes to North Bay, and 45 minutes to Sudbury. Furniture is negotiable. (id:49187)












