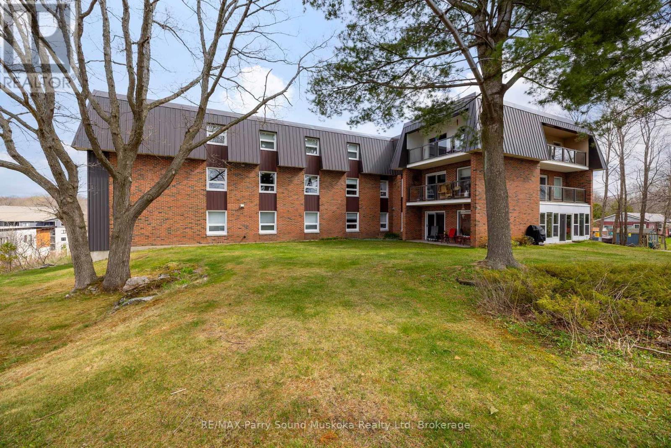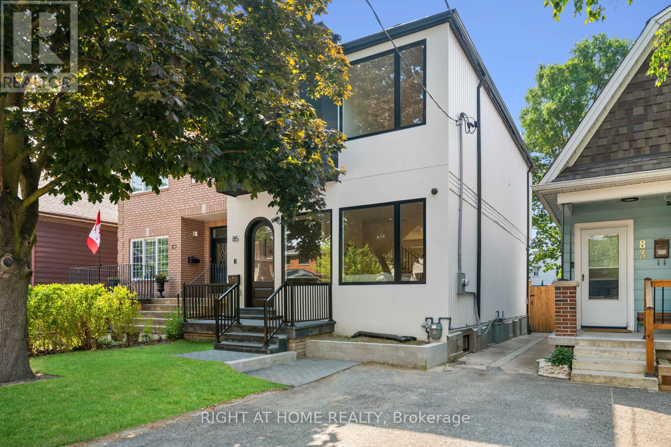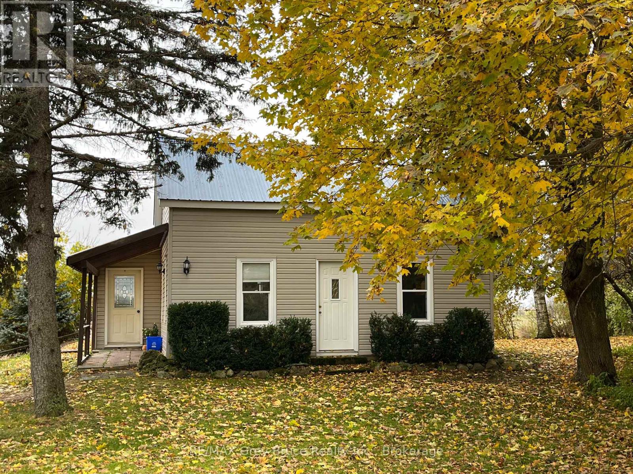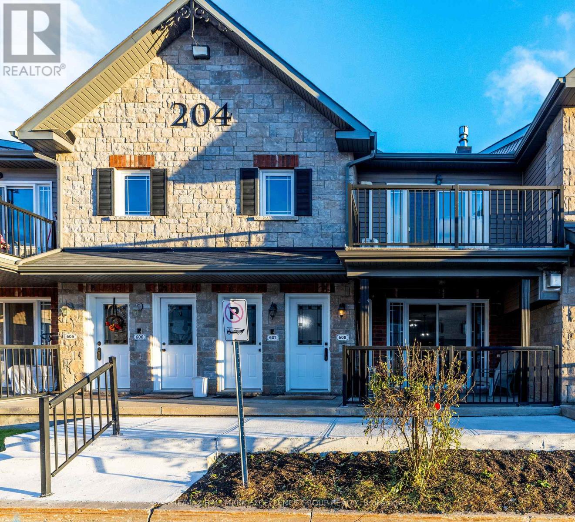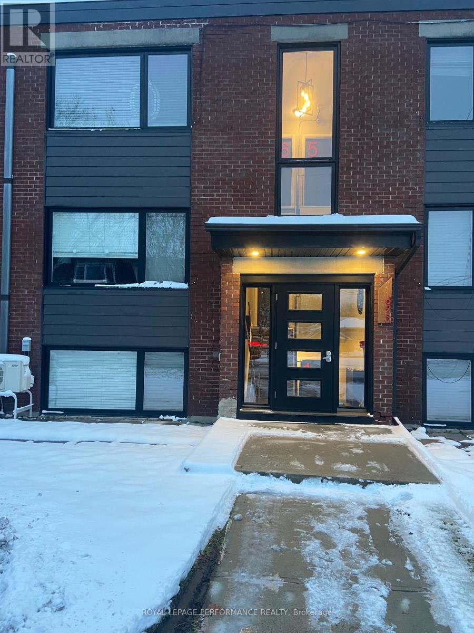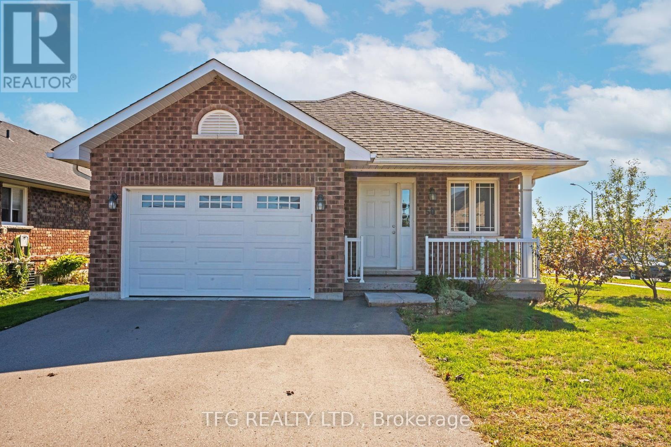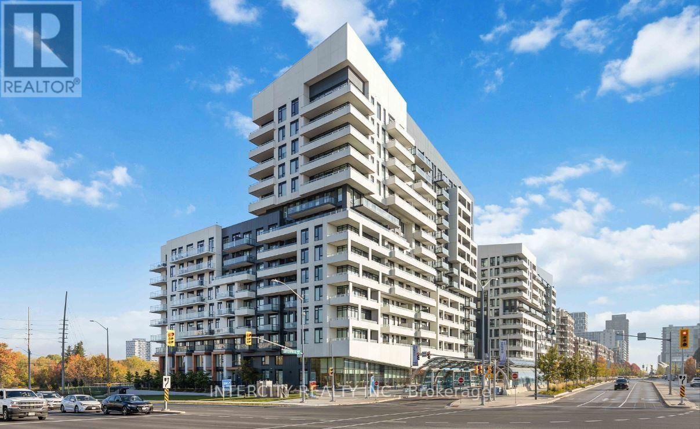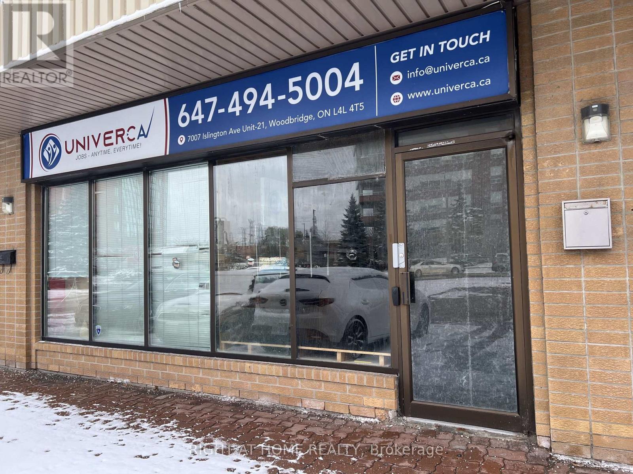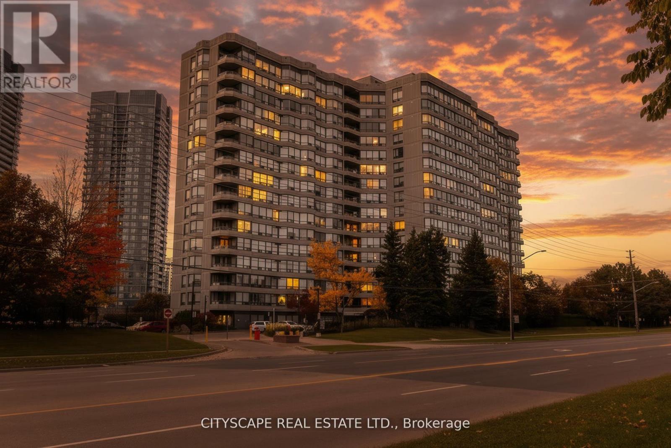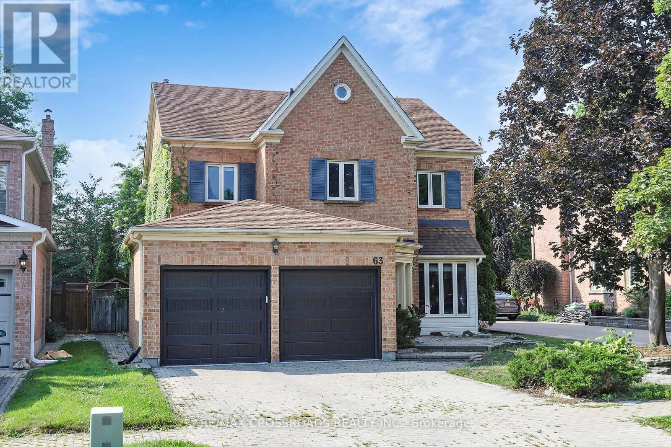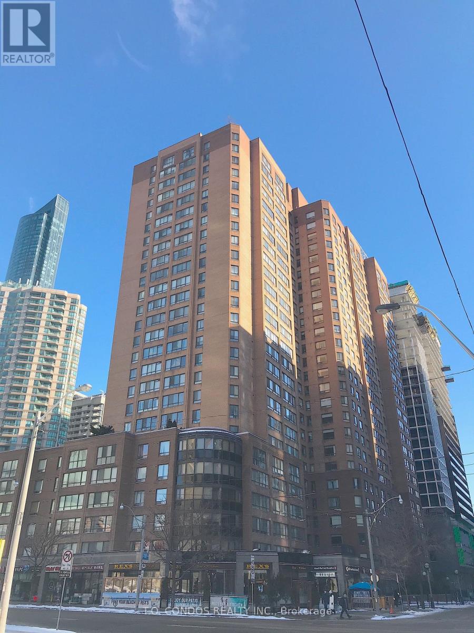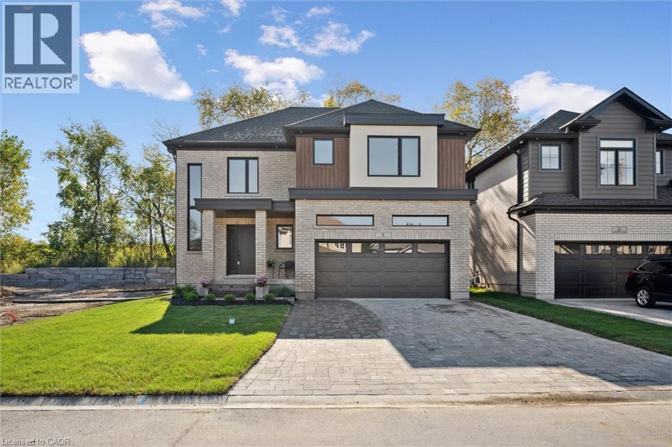201 - 200 Beaconview Heights
Parry Sound, Ontario
PARRY SOUND'S DESIRABLE 'BEACONVIEW HEIGHTS' ! IMMACULATE 2 BEDROOM CONDO! Large balcony with VIEWS of GEORGIAN BAY!, Freshly painted throughout, Large & Bright L-shaped Living/Dining area features wall of windows, Kitchen equipped with stainless appliances & dishwasher, Updated bath with walk-in shower, Spacious bedrooms boast wall-to-wall custom closets with lighting, Updated trim & flooring, lighting, blinds, Excellent closet space, Rare exclusive storage room adjacent to unit, Steps to fitness trail, Town beach, Park, Downtown, Shopping, Quick closing available, This bright 2nd floor unit is wrapped in nature with Bay Views & Breezes to Enjoy! (id:49187)
85 Holborne Avenue
Toronto (Danforth Village-East York), Ontario
This home offers the perfect blend of function and comfort in one of East York's beautiful neighborhoods. The open-concept main floor impresses with engineered hardwood floors, custom cabinetry, and extra large windows that flood the space with natural light. The kitchen features stainless steel appliances, and sleek European hardware. Expansive living and dining areas provide ample space. The cozy family room creates the ideal space for relaxation. Massive sliding doors open to a private deck and backyard, perfect for outdoor enjoyment. A stylish powder room completes the main level. Upstairs, the primary suite offers a private retreat , custom built-in closets, and a spa-inspired 5-piece en-suite featuring a double vanity, glass shower, and a free-standing tub. Two additional bedrooms both with custom built-in closets are generously spaced. The second-floor laundry adds ultimate convenience. Finally, for those who work from home second floor comes with a light filled office space. The fully finished basement offers a spacious rec room and a 3-piece bathroom. Every detail of this home exudes thoughtful design and functionality, offering both elegance and comfort. With high quality finishes, cozy living spaces, and a prime location, this home is an exceptional opportunity you wont want to miss! (id:49187)
691 Bruce Rd 17
Arran-Elderslie, Ontario
Enjoy peaceful country living in this charming 2-bedroom home, perfectly situated just a short drive from Port Elgin and Tara. Surrounded by open farmland, this property offers beautiful views of rolling fields right from your backyard. The home features a bright and welcoming layout with comfortable living spaces, ideal for those seeking a quiet retreat after a day of work, while still being close to town amenities. A wonderful place to call home! (id:49187)
608 - 204 Eliot Street
Clarence-Rockland, Ontario
Discover comfort and convenience in this rarely offered main-level 2-bedroom condo in the sought-after Eliot Street community of Rockland. Perfectly situated on a quiet cul-de-sac and within walking distance to grocery store, pharmacy, restaurants, Beer Store, parks, and daily essentials, this move-in ready home blends style and practicality.An inviting open-concept layout welcomes you with neutral laminate and ceramic flooring throughout the main living areas. The bright living room features a cozy gas fireplace, keeping the home warm and energy-efficient and chilly ductless air conditioner for summer comfort. The kitchen impresses with an island, abundant cabinetry, sleek hardware, and newer stainless appliances-truly model-home quality. Two spacious bedrooms provide comfortable living, along with a full bathroom offering generous counter space. Enjoy the convenience of in-unit laundry with storage.Step outside to your private front patio, perfect for morning coffee or evening relaxation. Built with concrete slabs and full concrete between units, this condominium offers exceptional soundproofing, fire resistance, increased safety, and reduced energy costs-a standout advantage in this market.Ideal for first-time buyers, downsizers, or investors seeking a well-maintained property in a desirable location. A beautiful and functional place to call home.24 Hours Irrevocable on all offers.Immediate or flexible possession available. (id:49187)
Unit 5 - 695 Morgan Street
Ottawa, Ontario
Welcome to 695 Morgan Street Unit 5, a beautifully updated residence in Ottawa's desirable Castle Heights neighborhood. This spacious two-bedroom, one-bathroom apartment features hardwood flooring throughout the living areas, hallways, and bedrooms, creating a warm and stylish atmosphere. Enjoy a recently renovated kitchen, complete with modern stainless steel appliances and the everyday convenience of ensuite laundry right in the kitchen. The large, bright windows fill the home with natural light, highlighting the open, inviting spaces. Water and heat are included, and each resident benefits from an on-site parking spot for added comfort and convenience. Additional parking is available at a cost of $120/month. This professionally managed, smoke-free building is well-maintained and offers ample storage-including a private locker-plus shared access to a backyard space. Located within walking distance of public transit, grocery stores, shopping centers, and restaurants, 695 Morgan Street places you in the heart of a vibrant, walkable community. Castle Heights offers easy access to parks, sports facilities, bike paths, and a friendly residential atmosphere, making it a practical and appealing location for residents seeking both comfort and convenience. (id:49187)
50 Millpond Lane
Asphodel-Norwood, Ontario
Welcome to this beautifully maintained bungalow in the heart of Norwood, where modern comfort meets the ease of small-town living. Whether you're starting a family, downsizing, or looking for your first home, this property offers the lifestyle you've been waiting for. From the moment you walk in, you'll be greeted by a bright, open-concept design that makes everyday living and entertaining effortless. Natural light fills the living and dining spaces, while updated finishes throughout add a touch of style and warmth. With three main-floor bedrooms and two full bathrooms, there's plenty of room for everyone to feel at home.The fully finished basement extends your living space with a spacious rec room perfect for family movie nights, a games area, or a home gym, plus an additional bedroom that's ideal for guests, older kids, or a quiet home office. Step outside and enjoy your corner lot, offering extra yard space for gardens, play, or simply soaking up the peaceful surroundings. The 1.5-car garage provides convenience and storage, keeping life organized and clutter-free. Here, community and convenience come together. Just minutes from shops, schools, and the community centre, everything you need is within reach, yet you still get the charm and quiet of a family-friendly neighbourhood. Lovingly maintained and move-in ready, this home is more than just a place to live, it's a place to thrive. Come see how your life could unfold here in Norwood. (id:49187)
813a - 10 Rouge Valley Drive
Markham (Unionville), Ontario
York Condo At Hwy 7 & Warden, South View, Bright & Spacious 2Br. 9' Ceiling. Laminate Flooring T/O Except Bath. 1 Parking & Locker Included. Modern Kitchen With Stone Counter & Backsplash. S/S Appliances. 24Hr Concierge. Visitor Parking. Civic Centre, Unionville Hight School, 404/407/Go Train, Y.M.C.A. And More Nearby. (id:49187)
21 - 7007 Islington Avenue
Vaughan (Steeles West Industrial), Ontario
Excellent Opportunity to Lease A 1326 Sqft. Ground Floor Property In A Prime Woodbridge Location! Located on Islington Ave/Steeles Ave W This Vacant Property is Right On The Border of North York & Vaughn With Plenty of Parking. The Property Features a Kitchen and Two Washrooms. A Professional, Well-Managed Complex Suitable For A Wide Range of Businesses. See Attached Vaughan Zoning "Permitted Uses" Close to Major Highways (id:49187)
209 - 7460 Bathurst Street
Vaughan (Brownridge), Ontario
Step into luxury with this rarely offered split-bedroom suite, perfectly combining style, comfort, and functionality. Designed with thoughtful flow, the home features a formal dining room, a bright eat-in kitchen, and an open concept living area ideal for relaxing or entertaining guests. Renovated from top to bottom, every detail has been elevated - from the designer kitchen with stainless steel appliances to the modernized bathrooms, new flooring, and potlights throughout. Extra conveniences include an in-suite storage room AND an additional locker near your parking spot. With all utilities included, enjoy truly carefree living. This highly desirable building also offers top-tier amenities, including an outdoor pool, tennis court, Shabbat elevator and 24-hour gatehouse security. A beautifully updated home in a prime location - this one has it all! (id:49187)
63 Baynards Lane
Richmond Hill (Mill Pond), Ontario
Well Maintained Mill Pond Heritage Estates! Front/Rear, Interlock Drive & Walkway. New Stairs with Iron Handles, 2nd Floor new Hardwood Floor, Some new Fence, New Garage Doors, Update Bathroom, 9 Ft. Ceilings! Sunken Family Room W/Archway, Large Deck! Basement W/Wet Bar, Cedar Closet, Office , South Facing, Bright Fill Sun Light! Close To St Theresa Of Lisieux High School, Pleasantville Public Element School (id:49187)
511 - 633 Bay Street
Toronto (Bay Street Corridor), Ontario
ONLY one of 4 units in the building of this size, Open plan with absolutely No Wasted Space. The Great Room is 27 6 x 15 10 with South and West windows, is very bright and pleasant. The Large Den is rare and offers many uses. The Large Open Kitchen with Bronze Mirror, Stainless Steel Backsplash and Breakfast Bar are excellent for cooking and entertaining. The location is ideal for downtown convenience, and is truly a Rare Find. Recently Installed Laminate Flooring, Granite Counter In Kitchen, Freshly Painted Throughout, Renovated Large 1 Bedroom + Very Large Sun-room. Corner Unit, Unique Layout, Very Spacious, Lots Of Windows, 882 Sq Ft Of Space, Unit Located At Yonge And Dundas. Steps To Hospitals, Subway, Eaton Centre, TMU And U Of T. (id:49187)
4 Winders Trail
Ingersoll, Ontario
Welcome to THE ONE you’ve been waiting for — a brand new, impeccably crafted luxury home designed to impress! This stunning single-detached two-storey residence offers a 9’ main floor with an open-concept layout filled with natural light streaming through oversized windows. Every detail showcases premium craftsmanship and timeless style — from the engineered hardwood floors and Chervin-built custom cabinetry to the quartz countertops and electric fireplace with a custom wood and tile mantel. The classic kitchen design provides ample storage and counter space, complete with stainless steel appliances. A dedicated dinette with a sliding door opens to a covered deck, perfect for outdoor dining or relaxing. The main level also features a stylish 2-pc powder room and a mudroom with access from both the main hallway and the attached 2-car garage. Upstairs, you’ll find three spacious bedrooms, each with a large closet. The luxurious Owner’s suite comfortably fits a king-sized bed and includes a spa-worthy 5-pc ensuite. A dedicated laundry room and linen closet add everyday convenience and functionality. The fully finished basement provides even more living space — ideal for a recreation area, playroom, home office, or gym — along with an additional bedroom and 3-pc bathroom. Enjoy privacy and tranquility in the beautiful backyard, featuring no rear neighbours and a covered deck for entertaining or unwinding after a long day. Situated in a prime Oxford County location, this home offers easy access to local amenities and quick connections to the 401 — perfect for commuters to Woodstock, London, and St. Thomas. Experience the unmatched quality and thoughtful design of a Klondike-built home, where luxury and craftsmanship come together seamlessly. This could be THE ONE — contact me today for more information. (id:49187)

