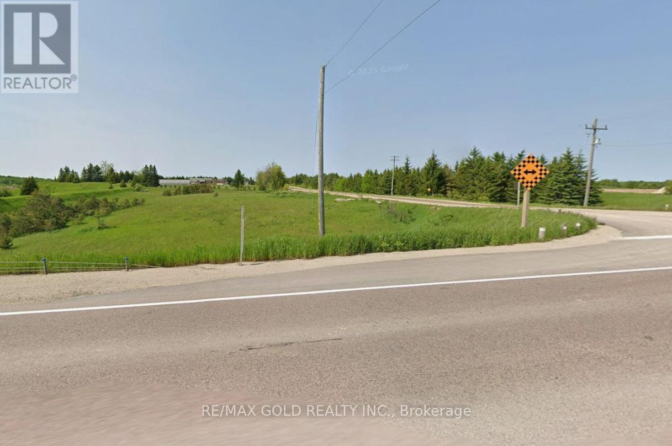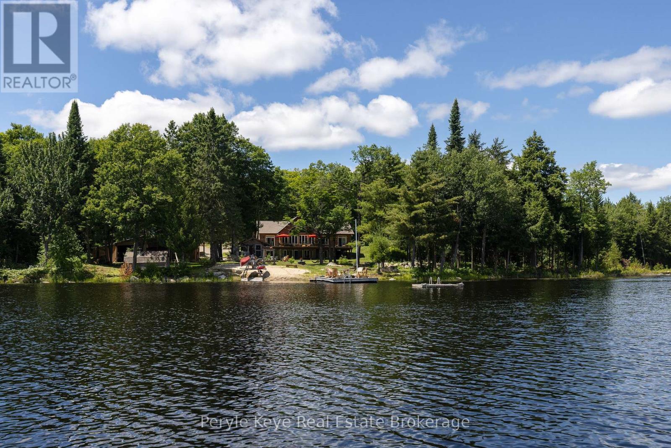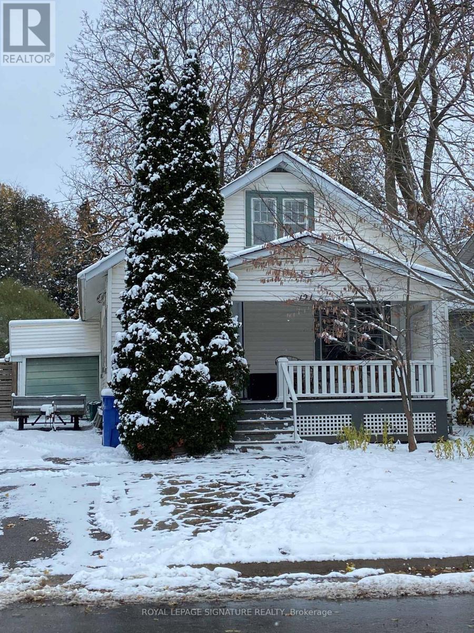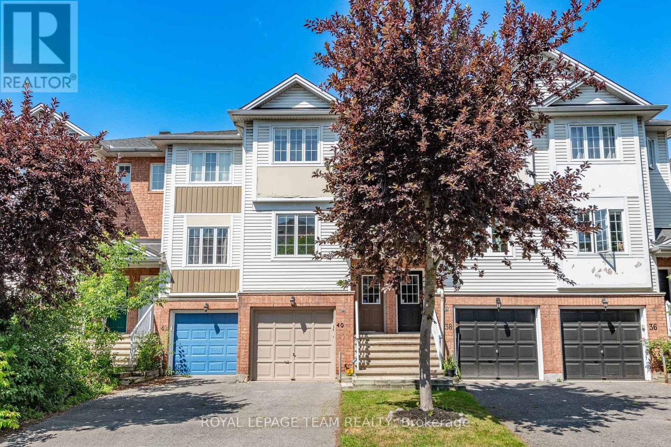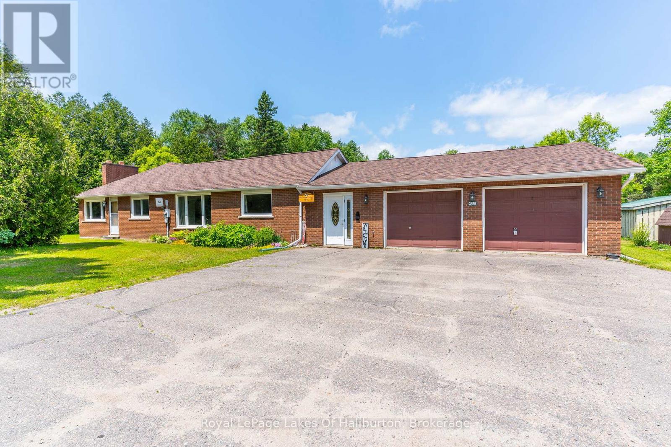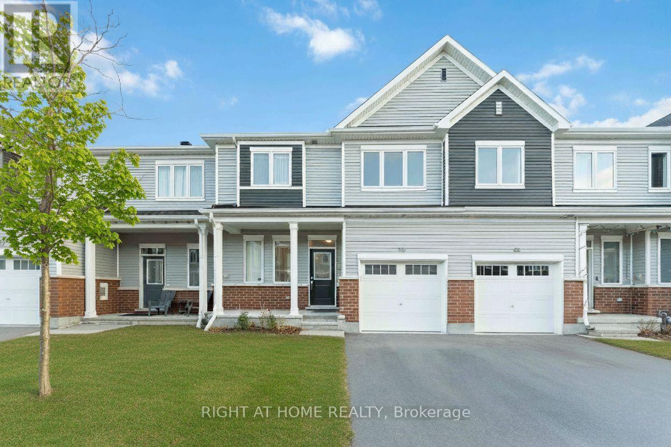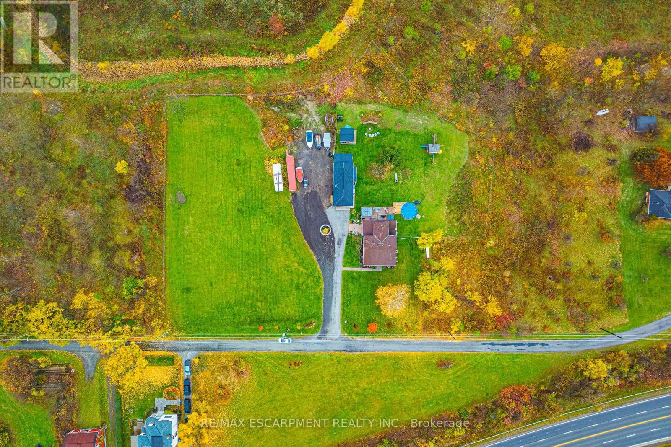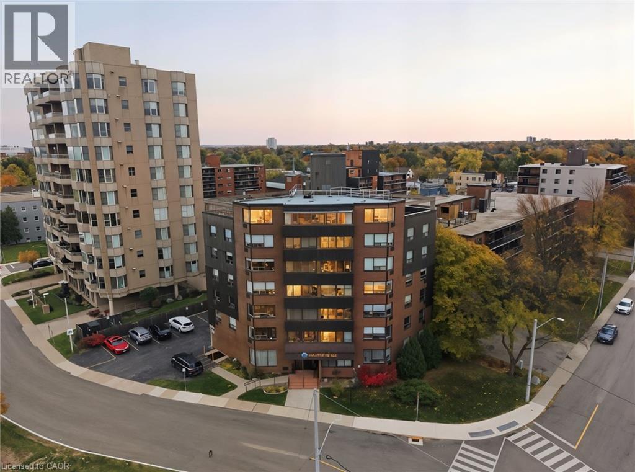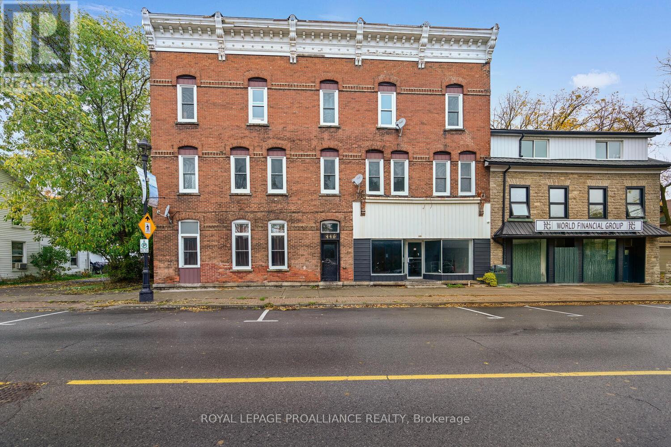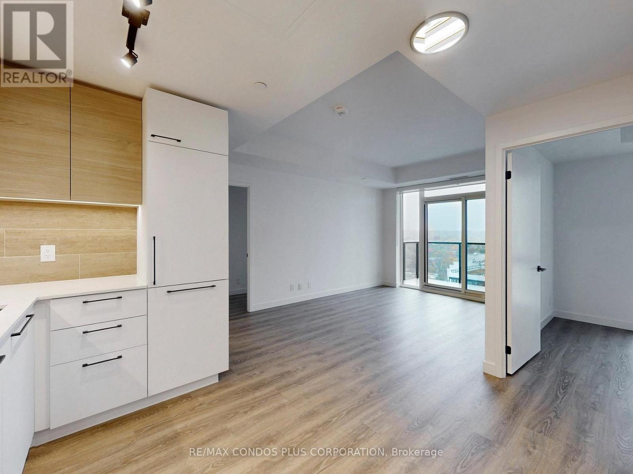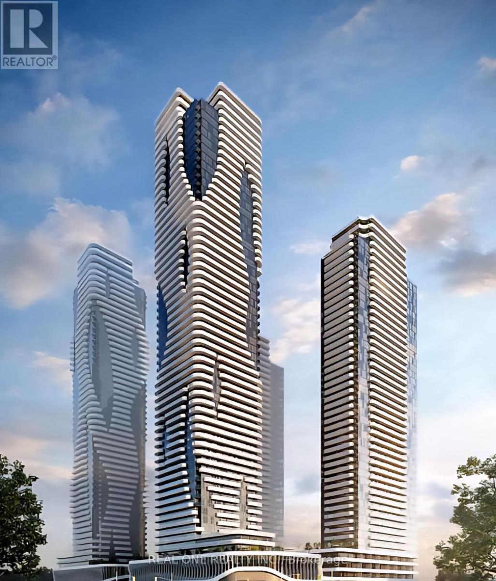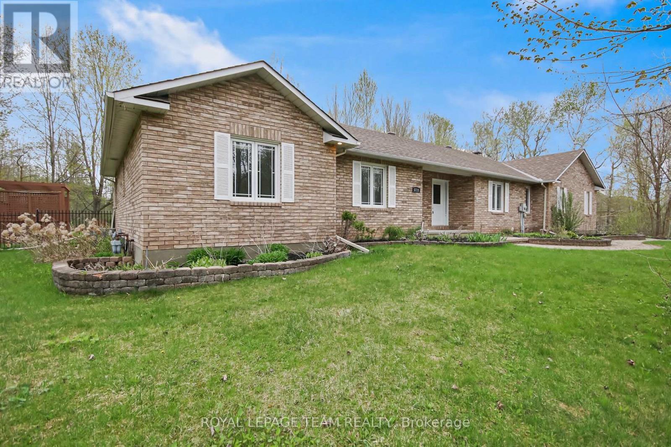0 2nd Line E
Mulmur, Ontario
Create your dream home on a ravine corner lot, boasting a walk-out basement and breathtaking views. Positioned next to a Sikh Temple at the junction of Hwy 89 and 2nd Line, this 0.63-acreparcel offers convenience and tranquility, just 12 minutes from Orangeville. With approval for up to 6500 sqft, including plans for a 5400 sqft house, you have the freedom to customize your ideal sanctuary. Embrace this exceptional opportunity for luxurious living in a stunning natural setting. Don't miss this chance. (id:49187)
3191 Hwy 518 Highway E
Kearney, Ontario
Do you want to know the difference between a property...and a legacy? Imagine 1,800' of shoreline, extended by thousands of acres of Crown land. Over 280+ AC that feels like total independence. This is privacy perfected, & freedom realized! Let's start at the beginning - the driveway is unlike anything you've ever experienced. Nearly a km long, w/ underground hydro. Every turn cuts through forest, building anticipation. At the heart, sits a custom home built in 2018 - 3 beds, 3 baths, a finished walkout, vaulted ceilings, a fireplace, a Muskoka Room, & an expansive deck overlooking the lake. In-floor heating, an outdoor wood furnace w/ propane backup, a full-home automatic generator, & a separate coach house above the 870 Sq Ft Garage. This is for those who think in decades, not weekends. Tucked among the trees, a 830 sq ft cabin waits quietly. The perfect vacation within your staycation. When the weekend hits, it's game on - tennis, pickleball, or basketball. There's 2 saunas - for the moments you pause. An outdoor pizza oven - for the ones you share. And with this much shoreline, choosing a favourite dock might take all summer. Outside, the 280+ Ac sanctuary becomes your personal playground. This is where the noise stops, & nature begins its symphony again. Kilometres of private ATV trails weave through forest, past stocked ponds, a 150' waterfall, & a maple forest w/ commercial syrup operation potential. You even have an aggregate pit. Because here, you don't just own land - you own resources! Access the D-trail system through crown land - or across the lake when winter locks it in ice. And still, there's more here than any camera could ever capture. Multiple separately deeded parcels, each w/ lake access, offering development potential. This one doesn't compete within a category - it defines it. This is the moment when legacy stops being an idea - and becomes a decision. When you stop waiting for the future, and start creating it. Where tomorrow starts with you! (id:49187)
121 Wells Street
Aurora (Aurora Village), Ontario
Location, location, Location!. Attention builders/renovators - Fantastic opportunity to own a property in one of Aurora's most desirable mature neighbourhoods. Situated just a short walk to the Aurora GO Station, Town Park, Restaurants, Cafes and the exciting new Town Square. This solid home is ready to be renovated, reimagined, or rebuilt A perfect project for those looking to add value in a prime walkable location. (id:49187)
40 Manhattan Crescent
Ottawa, Ontario
Perfect Starter Home! Freehold three story townhome with 2 bedrooms 1 bathroom is located in a great neighbourhood! It is centrally located and has great access to transit, shopping, parks, trails. schools. Open main floor living with bright windows, hardwood flooring. Laundry in the lower level. Can easily add a 2nd bathroom in the lower level. Furnace replaced 2021. Move in before Christmas..Easy access to Queensway. Close to Algonquin and Carleton U. Some photos were virtually staged. Roof 2016 (id:49187)
3875 Loop Road
Dysart Et Al (Harcourt), Ontario
**MOTIVATED SELLER - BRING AN OFFER!!!** This is a great family home with something for everyone. As you step through the door in to the welcoming foyer, the first thing you notice is the bright, open concept layout of the main floor. The expansive living room is perfect for large family gatherings and it flows seamlessly through the dining area and right in to the massive kitchen. In here you will find more cupboard and storage space than at most gourmet restaurants. It is the perfect place for those that want to hone their culinary skills or for preparing dinners for friend and family get togethers. Tucked nicely behind the common areas are three well sized bedrooms including the primary bedroom which offers a lovely ensuite with exceptional storage options. The other two bedrooms and well appointed main bath round out the main floor. Heading downstairs you'll find the large, totally finished family area that is perfect for movie night or as a large play area for the kids. Also located downstairs is a huge storage area that could be finished off to add even more livable space to this fabulous home. Back upstairs, you step out to the generous sized and completely private deck where you can sit and take in the sun or jump in the hot tub and just relax. The substantial yard is completely flat and is the perfect place for games, gardening or letting the kids burn off some energy. Don't overlook the tremendous, attached two car garage which is fully insulated and heated. With the property being close to trails and lakes, it's not only a great spot for storing all the toys, but it would make a great workshop or a home based business location as this property does have Commercial zoning. There is a separate room just off the back of the garage currently being used as a workout room, but could also be used as office space. All of this located within walking distance of all conveniences, 5 minutes to Wilberforce or 25 minutes to Haliburton or Bancroft. Exceptional value!! (id:49187)
46 Focality Crescent
Ottawa, Ontario
Beautiful executive townhome in one of Barrhaven's most desirable neighbourhoods. This 3-bedroom, 3.5-bath home offers modern comfort and stylish living throughout. Enjoy 9 ft ceilings, rich hardwood floors, and ceramic tile in the foyer, mudroom, and all bathrooms. The impressive kitchen features quartz countertops, excellent cabinet storage, and soft-close drawers and doors. The bright and spacious primary suite includes a walk-in closet and a sleek en-suite with a glass walk-in shower. Two additional well-sized bedrooms each feature their own walk-in closet, accompanied by a lovely family bathroom. The fully finished basement adds valuable living space with a large rec room and a convenient 4th bathroom. The backyard provides plenty of room for outdoor relaxation and play. Located just minutes to Costco, Chapman Mills Marketplace, Minto Rec Centre, top-rated schools, parks, and scenic walking trails. This is the kind of home that welcomes you warmly every single day - beautifully finished, thoughtfully designed, and perfectly placed in a community. (id:49187)
70 Webster Road
Hamilton (Gershome), Ontario
Welcome to 70 Webster Road, Hamilton - a rare opportunity to enjoy country living within city limits. Nestled on 1.9 acres just below the Niagara Escarpment, this exceptional property offers the perfect blend of tranquility, convenience, and future potential. This spacious four-bedroom, two-and-a-half-bath home provides a peaceful rural setting while being just a short drive to the new Confederation GO Station, major amenities, and scenic local landmarks such as Devil's Punch Bowl and Battlefield House. Beyond its charm as a private residence, this property presents incredible development potential, with plans supporting the opportunity to build 16 detached homes or up to 37 townhomes. Situated immediately west of the developing Vienna Orchard residential subdivision, this site stands poised for significant future growth in one of Hamilton's most desirable escarpment communities. Whether you're looking to settle into a serene family home surrounded by nature or invest in a promising development opportunity, 70 Webster Road offers endless possibilities in an unbeatable location. (id:49187)
166 Mountain Park Avenue Unit# 502
Hamilton, Ontario
Welcome to Incline Place, a truly exceptional residence perched proudly atop the Wentworth Stairs. This spacious 3-bedroom, 2-bath condo offers approximately 1300 sq. ft. of light-filled living space with unobstructed, panoramic views of the city, Lake Ontario, and the Toronto skyline - you can even spot the CN Tower on a clear day! The open-concept layout seamlessly blends the living, dining, and kitchen areas, making it ideal for entertaining. The kitchen features stainless steel appliances and overlooks the main living space, so you’re always part of the conversation. Wall-to-wall windows flood the unit with natural light and showcase those breathtaking views. Additional highlights include engineered hardwood flooring, a versatile sunroom (ideal as a home office or cozy den), a designated parking spot, and a storage locker. Take the elevator to the rooftop and discover a stunning shared terrace featuring a large deck, pergola, and planters. The perfect spot for barbecues, summer gatherings, or simply relaxing while enjoying sweeping views of the city and lake. Located in one of Hamilton’s most prominent mountain brow communities, you’re steps from scenic parks, the Wentworth Stairs, and beautiful walking paths. A short stroll brings you to vibrant Concession Street with its shops, cafés, and restaurants, and Juravinski Hospital is just down the road. Experience the best of city living surrounded by nature and community charm at Incline Place (id:49187)
440 King Street W
Prescott, Ontario
An excellent opportunity to own two side-by-side commercial/residential buildings in the heart of Prescott 440-446 King Street, Prescott....440 King Street features one renovated commercial unit offering approximately 1200 sq. ft. of space with all new windows. This unit is currently vacant, providing flexibility for a new owner to choose their own tenants or to establish their own business on site. Rental income from 446 King will help offset ownership costs. The commercial space was previously leased for $1,450/month plus utilities. 446 King Street comprises five residential units-four 2-bedroom apartments and one 1-bedroom apartment-with steady rental income .First Floor: $1,150/month plus utilities. Second Floor: $2,550/month total plus utilities. Third Floor: $2,550/month total plus utilities. For the commercial unit, there is ample parking available on King Street. There is ample parking available behind the buildings for tenants, adding to the overall convenience and appeal of the properties. Situated close to shopping, Town services, banks, parks, Kelly's Beach..... just a short walk to the river. (id:49187)
1413 - 1050 Eastern Avenue
Toronto (Greenwood-Coxwell), Ontario
Be first to live in this stylish 2-bed, 2-bath residence at Queen & Ashbridge! Incredibly desirable wide shallow split 2-bed layout with 766 sf of interior space, wonderful open concept plan, and bright and sunny northeast exposure with open views. Modern interior with wide plank laminate flooring throughout, floor-to-ceiling windows, and 9 ft smooth finished ceilings. Large, beautifully appointed kitchen with loads of storage space stone counters, and integrated appliances. Spacious primary bedroom with spa-like 3-pc ensuite and sizeable second bedroom with window. Steps to Woodbine Park, Woodbine Beach, and Ashbridges Bay Marina. Queen Streetcar is right outside the front door, along with countless restaurants, cafes, and shops. Enjoy premium amenities, including a warm welcoming lobby with concierge service, lounge, co-working space, roof terrace, and 5000 sq. ft. fitness centre complete with yoga and spin studios, steam rooms, and spa-style change areas. (id:49187)
4215 - 28 Interchange Way
Vaughan (Vaughan Corporate Centre), Ontario
Brand New, Never Lived In Menkes-Built Luxury Condo, Spacious Grand Festival - Tower D Building 1 Bedroom & 1 Full bathroom with One Locker, Bright And Functional Layout Featuring 9-Ft Ceilings, Floor-To-Ceiling Windows, Modern Open Concept Kitchen, S/S appliances, Quartz Countertops, And Contemporary Cabinetry, Spacious Living Area With Walk-Out To A Large Balcony Offering Festival Community Garden View And Plenty Of Natural Light., Ensuite Laundry. Just Steps To VMC Subway, Viva Transit, And Minutes To Hwy 400, 407, York University, Vaughan Mills, Costco, IKEA, And More. Enjoy Access To State-Of-The-Art Amenities Including Fitness Centre, Party Room, Rooftop Terrace, And More. (id:49187)
5719 Stuewe Drive
Ottawa, Ontario
REMARKS FOR CLIENTSNestled in the tranquil Rideau Forest neighbourhood of Manotick, 5719 Stuewe Drive is a meticulously crafted bungalow that offersaharmonious blend of luxury, comfort, and privacy. Set on an approximately ~2 acre lot, this custom-built home boasts 4 bedrooms, 2 full bathrooms, and a partially finished lower level, providing ample space for family living and entertaining. The home's elegant design features hardwood flooring, a natural gas fireplace, and an updated kitchen with quartz countertops and stainless steel appliances. The primary suite is are treat of its own, complete with a walk-in closet, private access to the backyard, and a luxurious 5-piece ensuite. Outside, the property isenveloped by mature trees, offering a serene backdrop for the interlock patio and deck. Offering 3+ car garage with a Tesla wall connector&le driveway parking. Located just minutes from local amenities, this home provides the perfect balance of rural tranquility andurbanaccessibility. Schedule a private showing (id:49187)

