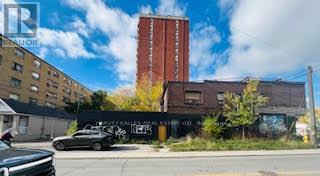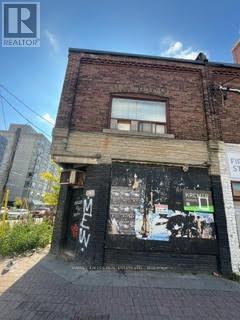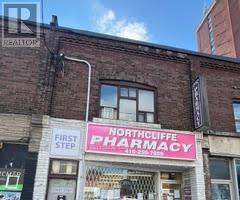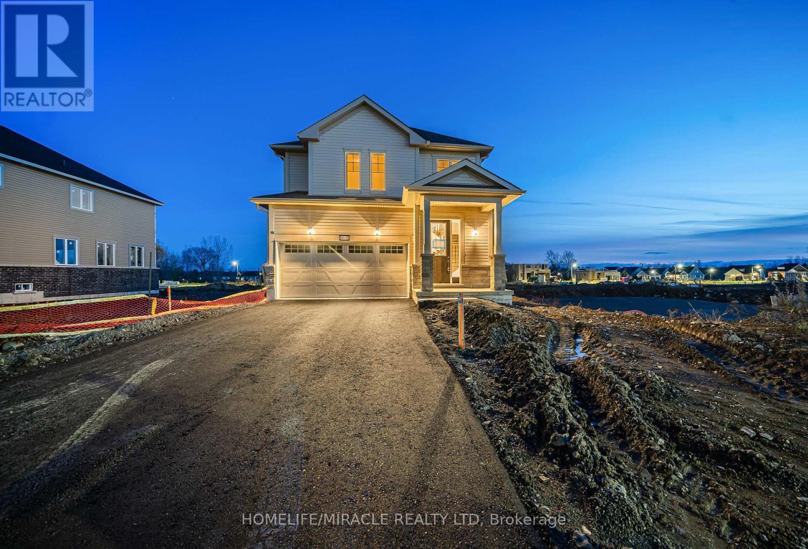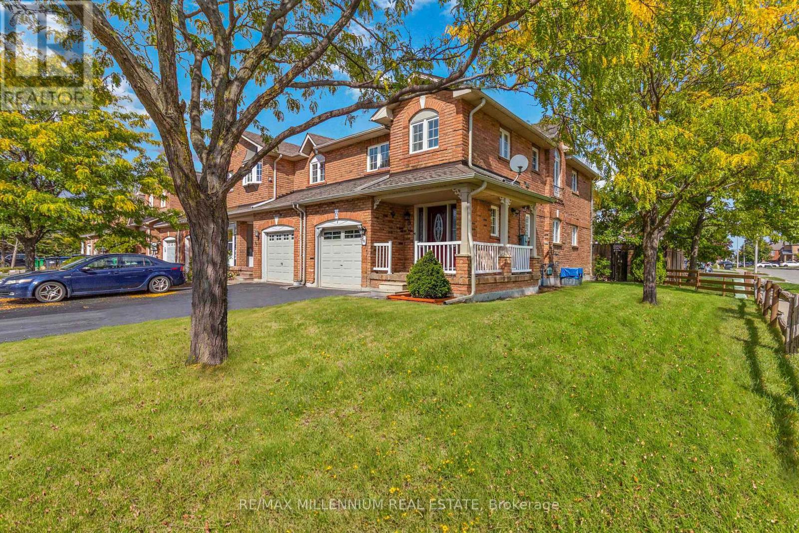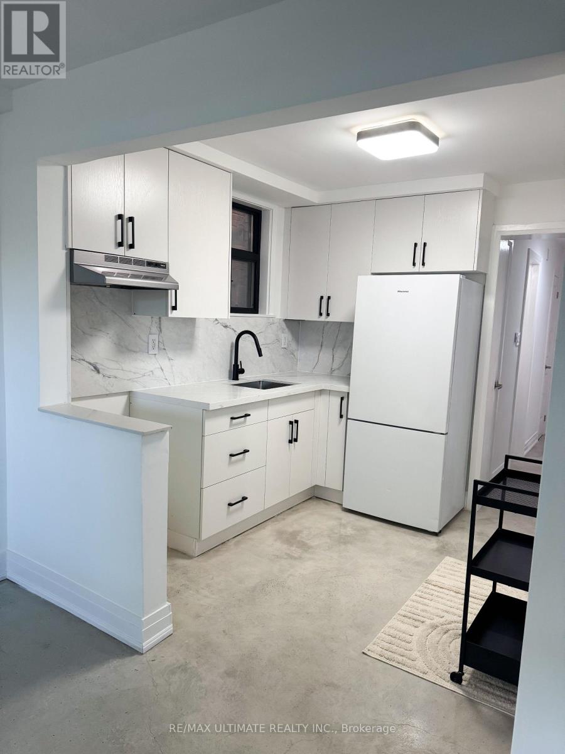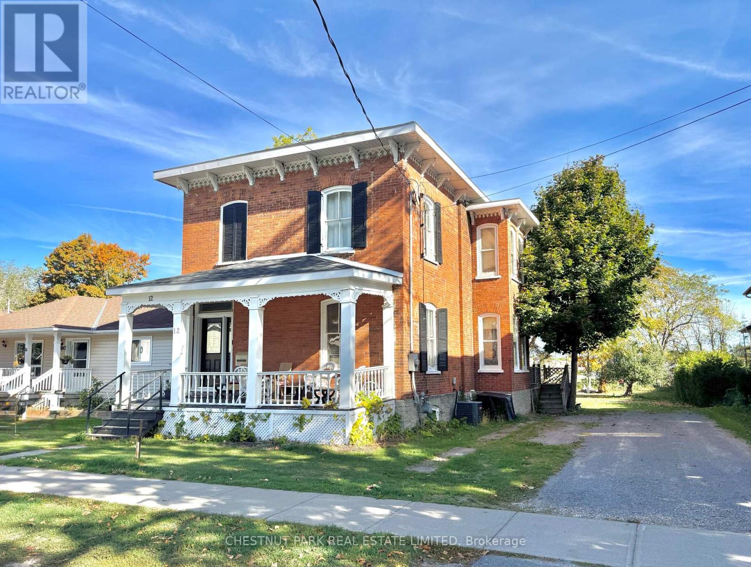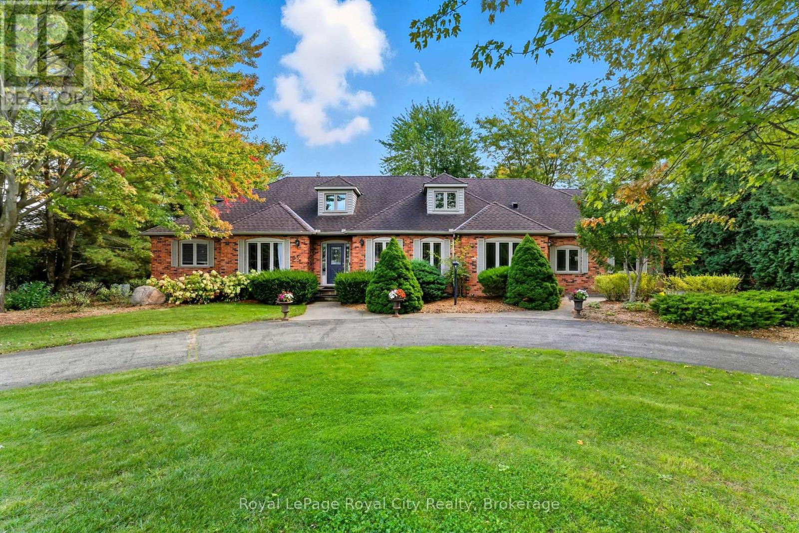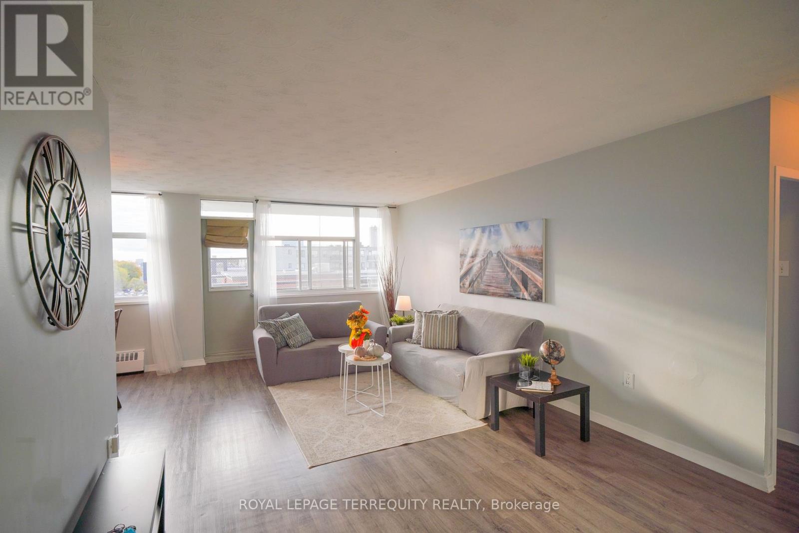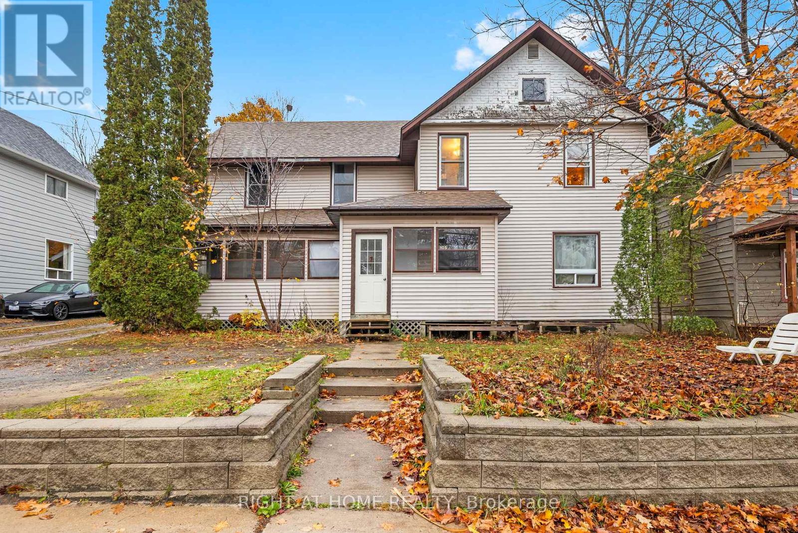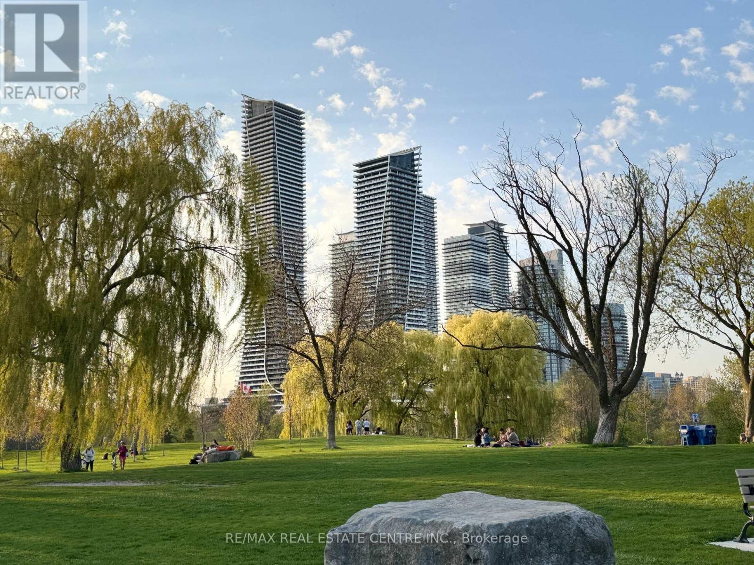C - 1747 Eglinton Avenue W
Toronto (Oakwood Village), Ontario
*Prime Retail Unit on the corner of Eglinton Ave W and Northcliffe BLVD * Close proximity to Allen Expressway * Located between Dufferin and Oakwood Subway Station.* Subway Line will bring densification to the area * Located at the vibrant corner of Dufferin and Eglinton Ave W, this area offers the perfect blend of urban convenience and community charm. Residents enjoy easy access to the new Eglinton Crosstown LRT, multiple TTC routes, and quick connections to major highways. The neighbourhood is rich with local amenities - from trendy cafés, diverse restaurants, and boutique shops to nearby parks and recreation centres. With exciting revitalization projects transforming the Eglinton corridor, this area is quickly becoming one of Toronto's most dynamic and connected communities. All information provided by Harvey Kalles Real Estate Ltd. shall be verified by the Tenants. The Lease terms are based on monthly gross rental + Utilities and HST. The TMI shall incrementally increase above base year 2025 (id:49187)
1747 Eglinton Avenue W
Toronto (Oakwood Village), Ontario
*Prime Retail corner unit fronting on Eglinton Ave W and Northcliffe BLVD * Close proximity to Allen Expressway * Located between Dufferin and Oakwood Subway Station.* Subway Line will bring densification to the area * Located at the vibrant corner of Dufferin and Eglinton Ave W, this area offers the perfect blend of urban convenience and community charm. Residents enjoy easy access to the new Eglinton Crosstown LRT, multiple TTC routes, and quick connections to major highways. The neighbourhood is rich with local amenities - from trendy cafés, diverse restaurants, and boutique shops to nearby parks and recreation centres. With exciting revitalization projects transforming the Eglinton corridor, this area is quickly becoming one of Toronto's most dynamic and connected communities. All information provided by Harvey Kalles Real Estate Ltd. shall be verified by the Tenants. The Lease terms are based on monthly gross rental + Utilities and HST. The TMI shall incrementally increase above base year 2025 (id:49187)
2nd Floor - 1751 Eglinton Avenue W
Toronto (Oakwood Village), Ontario
*2nd floor Retail Unit fronting on Eglinton Ave W and Northcliffe BLVD * Close proximity to Allen Expressway * Located between Dufferin and Oakwood Subway Station.* Subway Line will bring densification to the area * Located at the vibrant corner of Dufferin and Eglinton Ave W, this area offers the perfect blend of urban convenience and community charm. Residents enjoy easy access to the new Eglinton Crosstown LRT, multiple TTC routes, and quick connections to major highways. The neighbourhood is rich with local amenities - from trendy cafés, diverse restaurants, and boutique shops to nearby parks and recreation centres. With exciting revitalization projects transforming the Eglinton corridor, this area is quickly becoming one of Toronto's most dynamic and connected communities. All information provided by Harvey Kalles Real Estate Ltd. shall be verified by the Tenants. The Lease terms are based on monthly gross rental + Utilities and HST. The TMI shall incrementally increase above base year 2025 (id:49187)
2nd Floor Residential - 1755 Eglinton Avenue W
Toronto (Oakwood Village), Ontario
2 bedroom apartment 2nd floor. Landlord willing to assist in renovations.Close proximity to Allen Expressway * Located between Dufferin and Oakwood Subway Station.* Subway Line will bring densification to the area * Located at the vibrant corner of Dufferin and Eglinton Ave W, this area offers the perfect blend of urban convenience and community charm. Residents enjoy easy access to the new Eglinton Crosstown LRT, multiple TTC routes, and quick connections to major highways. The neighbourhood is rich with local amenities - from trendy cafés, diverse restaurants, and boutique shops to nearby parks and recreation centres. With exciting revitalization projects transforming the Eglinton corridor, this area is quickly becoming one of Toronto's most dynamic and connected communities. (id:49187)
63 Royal Oak Crescent
Loyalist (Bath), Ontario
Check Out This Beautiful Recently Constructed Never Lived In Before "Franklin" Model Home Featuring 3 Spacious Bedrooms, 2.5 Bathrooms, Double Car Garage & Approximately 1800 Sq. Ft., Of Livable Space. Entering The Home You Will Appreciate The Abundance Of Natural Light Thanks To The Huge Windows Throughout The Home. The Main Floor Features Gorgeous Hardwood Flooring. Heading Into The Kitchen You Will Find S/S Appliances With A Walk In Pantry. Open Concept Living Ideal For Entertaining Family & Friends. Access To The Backyard Through The Dining Room. Making Your Way Upstairs You Have Your Very Own Laundry Room! No More Carrying Your Laundry To The Basement The Primary Bedroom Boasts A Huge Walk In Closet & 4 Piece Ensuite With A Separate Soaker Tub. The Driveway Will Be Paved & Sodding Will Be Layed Shortly. Great Location Close To Golf Course, Banks, Schools, Restaurants, Gas Stations & Only 15 Min Drive To Kingston & Napanee. (id:49187)
71 Manett Crescent
Brampton (Brampton West), Ontario
Very Well Maintained Corner Townhouse That Feels Like a Semi! Spacious end-unit on a quiet street with a large side and backyard. Bright and cozy home, meticulously cared for. Features a huge primary bedroom with walk-in closet, 4-pc ensuite, and separate shower. Walking distance to all amenities including Bus Stop, Schools, Shopping Plazas, and easy access to Major Highways (id:49187)
Lower - 8 Carrington Avenue
Toronto (Caledonia-Fairbank), Ontario
This fully renovated 2-bedroom apartment exudes quality and style. It features insulated floors finished in polished concrete and is almost above ground, allowing for large windows that provide plenty of natural light. The spacious open-concept living and dining area boasts high ceilings and pot lights, creating a perfect atmosphere for entertaining, while overlooking a modern kitchen with quartz countertops. The apartment includes an ultra-modern three-piece bathroom with a glass shower and two large bedrooms, each equipped with a closet. Common laundry facilities are conveniently located on the same level. (id:49187)
12 Maple Avenue
Prince Edward County (Picton), Ontario
Welcome to this classic 2-storey brick century home in the heart of Picton, Prince Edward County, offering exceptional value and endless potential. Built in 1890, this home is beaming with original character and historic charm. While in need of updating and TLC, this property offers an exciting opportunity for those looking to restore and rejuvenate a classic home to its former glory. Set on an expansive in-town lot bordering the Picton Fairgrounds, the property provides both privacy and a sense of open space, while still being close to all the conveniences of downtown Picton. The double driveway offers ample parking for family and guests, adding to the home's practicality. Inside, you'll find a bright, spacious and functional layout, featuring 9 ft ceilings on the main floor and 10 ft ceilings upstairs, with large windows that fill the rooms with natural light. The home's 3 bedrooms and 2 bathrooms provide plenty of space for a growing family or anyone seeking a project with strong potential for equity growth. Recent updates include a newer furnace, central AC, roof, soffit, and fascia , all replaced 10 years ago, along with 200-amp electrical service - a solid foundation for your renovation vision. This property is a rare opportunity to own a classic century home at an unbeatable price in one of Prince Edward County's most desirable communities. Bring your creativity and make this historic gem shine once again. Don't miss out - homes with this much character and value are hard to find! (id:49187)
55 Bridle Path
Puslinch, Ontario
Welcome to a rare offering in one of the area's most coveted neighbourhoods.Set on a mature, tree-lined lot with towering maples and a circular drive, this exceptional 1.5-storey home blends timeless character with refined modern living. The reclaimed brick exterior hints at the craftsmanship within, while the private, resort-style backyard is truly one of the finest in the community.Step outside and prepare to be impressed. A saltwater pool anchors the outdoor oasis, complete with a charming pool cabana featuring a gas fireplace and multiple seating areas that invite relaxation and entertaining. A two-level composite deck, newly covered by a stunning pavilion boasts a hot tub overlooking a second stone patio with firepit and gazebo. Lush perennial gardens surround the entire yard, ensuring colour and beauty year round.Inside, the home is equally impressive. The main floor is designed for both connection and comfort, open concept ,yet thoughtfully defined. Large principal rooms, framed by generous windows, fill the space with natural light. The living room features a stone fireplace handcrafted by a local mason, paired with a rich timber mantle that becomes the heart of the home.The grand main-floor primary suite is a sanctuary of its own, offering an oversized bedroom, a dedicated dressing room, and serene views of the grounds. The versatile kitchen is ideal for both everyday living and entertaining, complete with gas cooktop, double ovens, granite island, walk-in pantry, and a beverage station. Upstairs, two additional bedrooms share a full bath.The fully finished walk-up basement adds exceptional functionality with a billiards area, bar for entertaining, TV/media space, games room, and three additional bedrooms-perfect for extended family or guests.A rare opportunity to own a home that combines craftsmanship, luxury, and resort-style outdoor living all minutes to the amenities and conveniences of the South End of Guelph and quick access for commuters. Impressive. (id:49187)
807 - 2245 Eglinton Avenue E
Toronto (Ionview), Ontario
Perfectly situated in a prime location, this home combines comfort, convenience, and exceptional value. Enjoy peace of mind with utilities included in the condo fees, making budgeting simple and stress-free. Step out onto the large open balcony to unwind and enjoy the fresh air, or soak in the natural light that fills the warm, inviting living space - perfect for relaxed city living. Commuters will love the unbeatable access to transit: just steps to Kennedy Station (TTC), the upcoming Eglinton LRT, and Kennedy GO Station for easy travel across the city. Plus, shopping, dining, schools, and parks are all just moments away. Don't miss this incredible opportunity to own an affordable home in one of the city's most convenient and connected neighbourhoods! (id:49187)
105 Gibson Street
Parry Sound, Ontario
Investors take note! Welcome to 105 Gibson Street, a solid 4-plex investment opportunity ideally located in the heart of Parry Sound, one of Canada's fastest-growing communities. This fully tenanted property features four self-contained units - two 1-bedroom suites, one 2-bedroom suite with laundry, and one studio apartment - all currently rented on month-to-month agreements.Each unit is separately metered for hydro, allowing tenants to manage their own utility costs, while the landlord covers water and sewage. Floor plans with room sizes are available in the attachments.With strong existing cash flow, great tenants, and a location in a thriving market, this property offers an excellent opportunity for investors looking to expand their portfolio with a turnkey, income-producing asset. (id:49187)
2302 - 20 Shore Breeze Drive
Toronto (Mimico), Ontario
Stunning 2-bedroom, 1-bath corner unit at EAU DU SOLEIL Sky Tower with a over 200 soft wrap around balcony and breathtaking views of Lake Ontario, Enjoy resort-style living with top-notch amenities including a saltwater pool, gym, lounge, yoga studio, and 24-hour concierge.Featuring an open-concept living/dining area and stainless steel appliances, 9 ft high ceilings give the interior a spacious and open feeling. Floor to ceiling windows provide an abundance of nature light to take full advantage of the scenic surroundings. Plus walking distance to waterfront trails, dining, shops, and transit. A must-see for those seeking luxury, location, and style. (id:49187)

