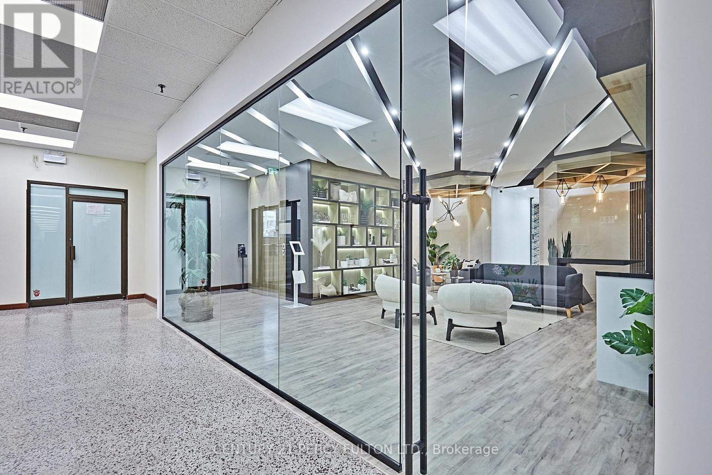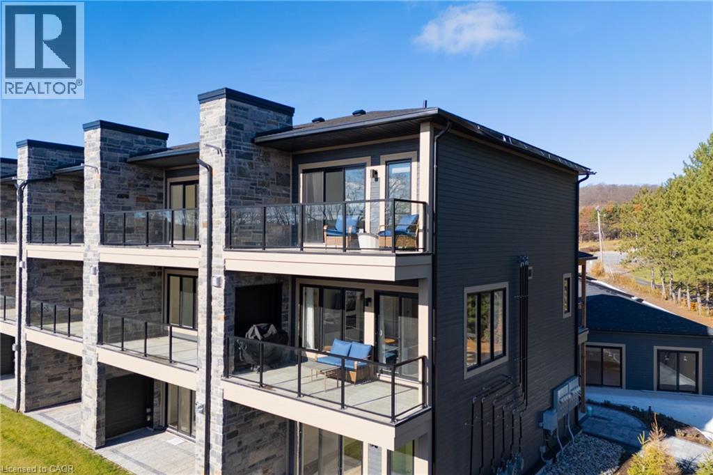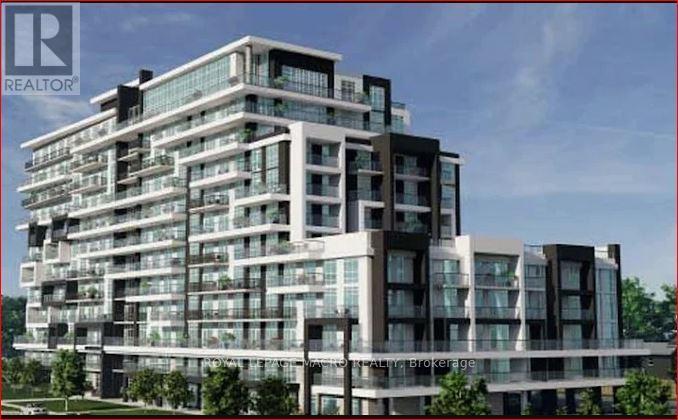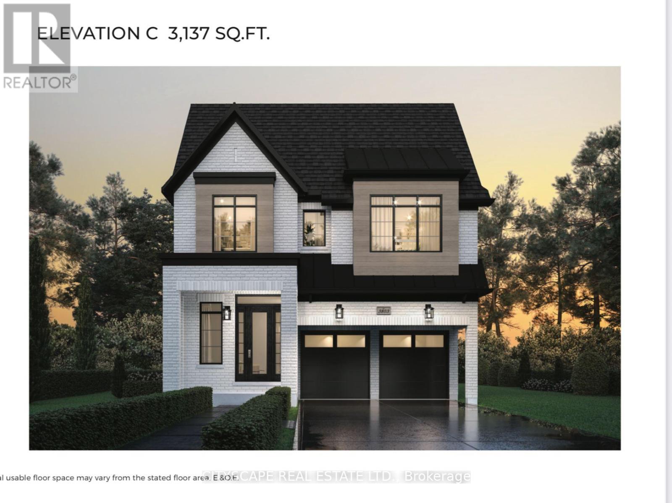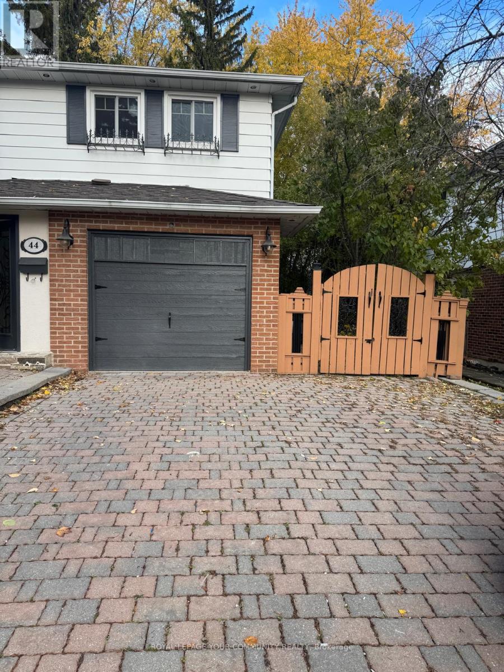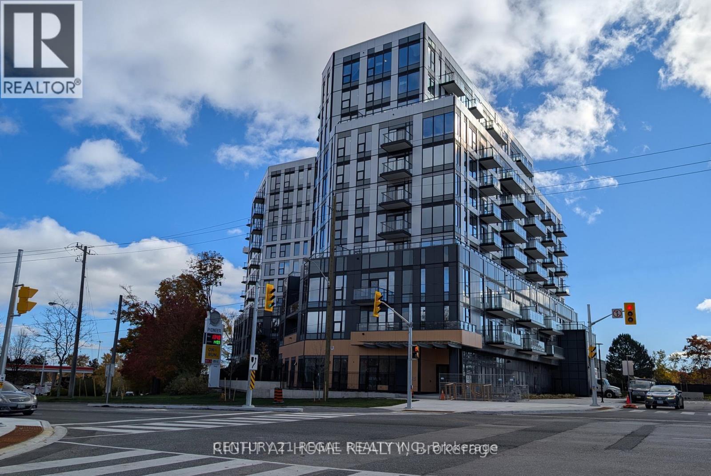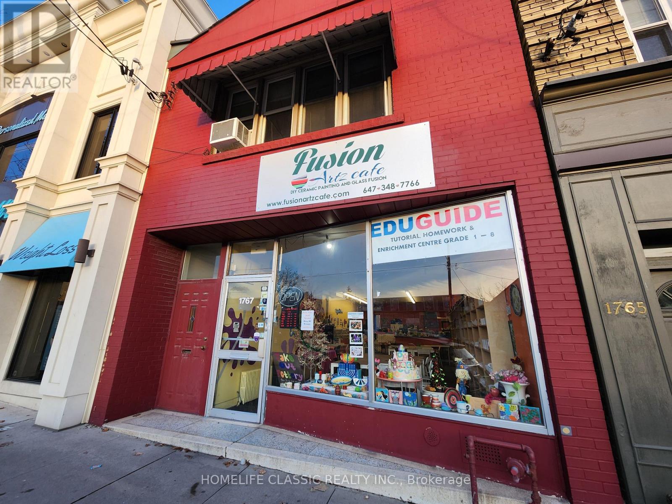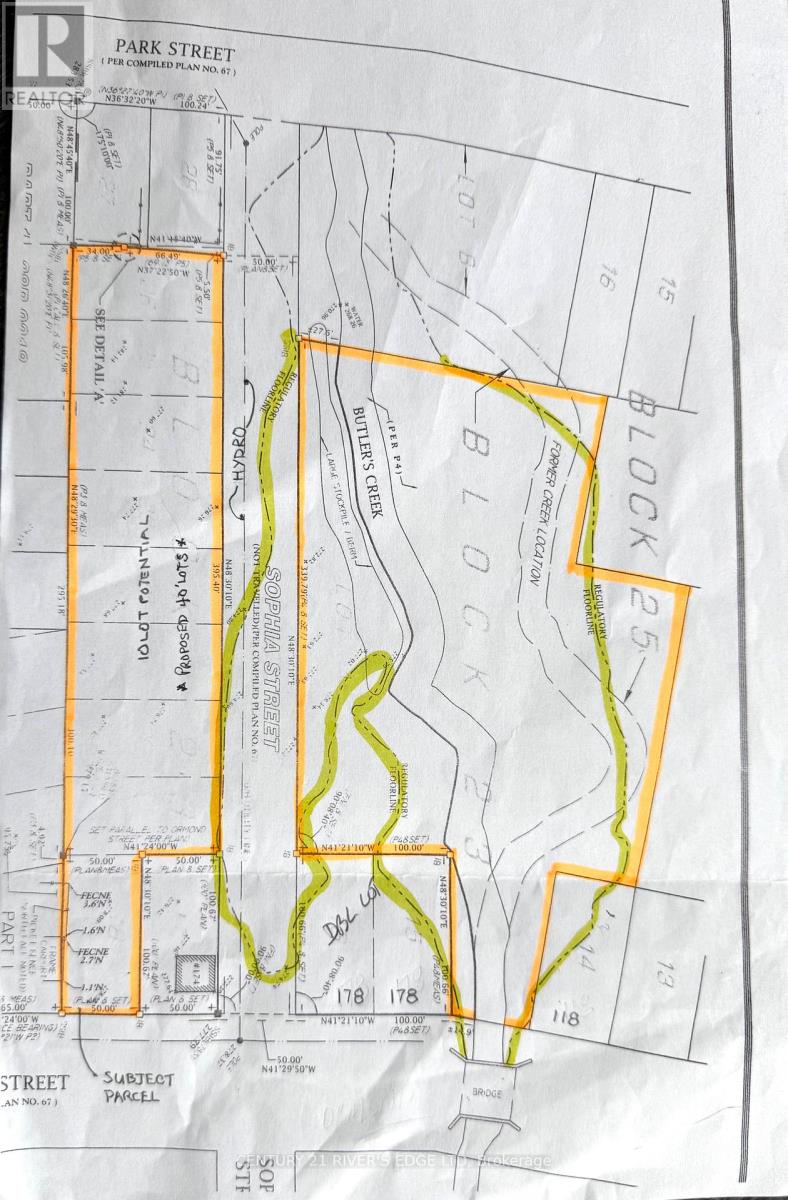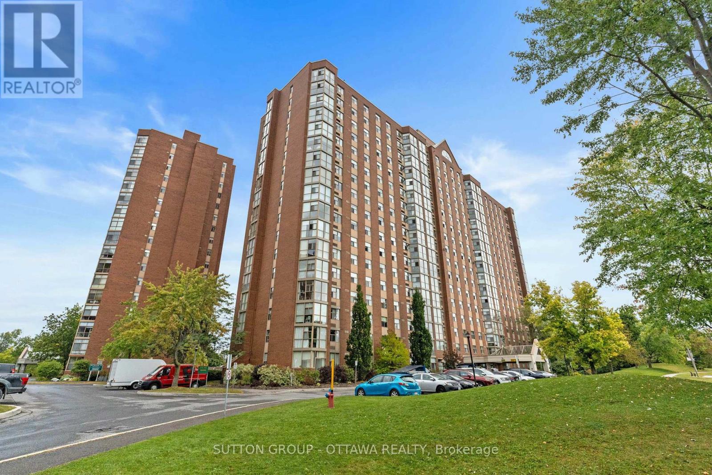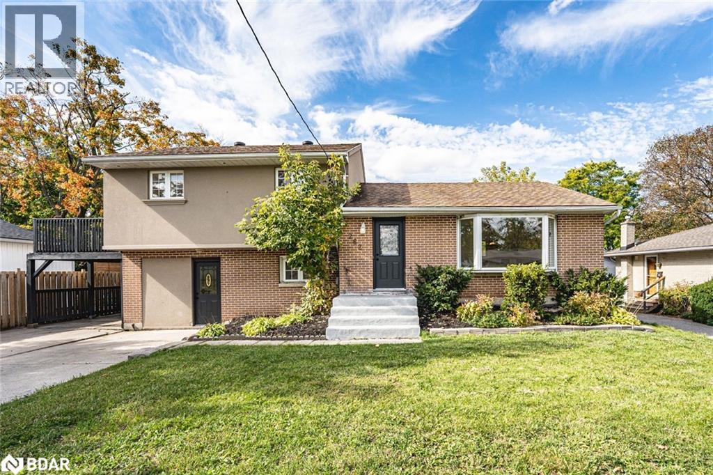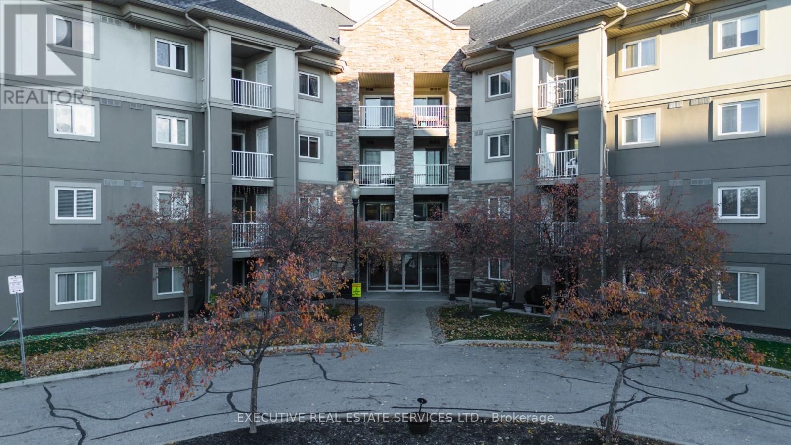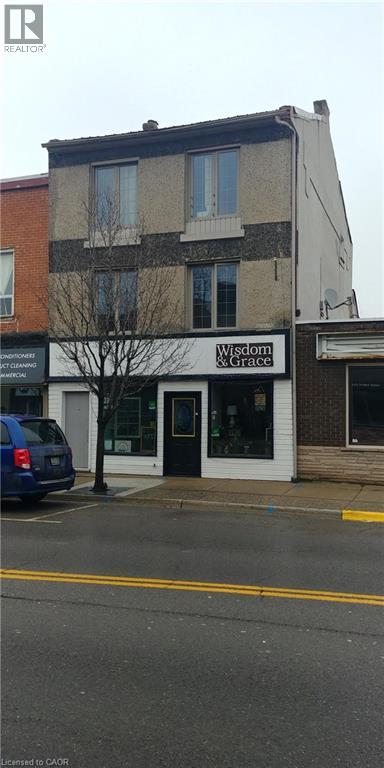112 - 50 Richmond Street E
Oshawa (O'neill), Ontario
Spanning over 3,600 SqFt. This beautifully renovated space epitomizes modern elegance & functionality. It features ultrawide hallways with 10 private offices, a sophisticated boardroom, & a state-of-the-art professional print room. There's an ultra-modern fully handicap-accessible washroom with porcelain walls in the front & a second washroom near the back. The reception area has a rich, inviting, welcoming ambiance with warm wood-textured high-traffic waterproof vinyl floors. There are high-end finishes, including striking 10-foot high floor-to-ceiling quartz stone walls with new modern Fluted accent panels & custom ceiling features such as 3D graphic mosaic panels that would challenge any award-winning architectural designs. It also sports a top-of-the-line kitchenette with designer quartz counters & backsplash, a hideaway Sub-Zero fridge with freezer, a low profile one-touch microwave, a hideaway Miele super quiet dishwasher, a Miele coffee and beverage maker with instant hot water & built-in Milk Steamer, turns full beans into freshly ground and compacted, perfectly brewed duel cups of java. The Functional shelving with hideaway outlets & contemporary cabinetry all help to enhance the aesthetic appeal, creating an inspiring environment. Whether you're hosting clients in the elegant reception/lounge or boardroom or utilizing the ergonomic workstations, this office space is designed for productivity & style. Discover a workspace where innovation meets sophistication, renovated in 2024 from top to bottom with high-end fingerprint, access card, passcode & facial recognition locks on all doors, as well as the addition of a fully functional and stylish Podcast Studio. There are 13 extra large east-facing windows on Mary St. across from the YMCA, yielding Fantastic marketing potential. (id:49187)
253 Crescent Bay Lane Unit# 206
Huntsville, Ontario
Welcome to Unit 206 at 253 Crescent Bay Lane in beautiful Huntsville. This brand-new, never-lived-in, fully furnished condo offers elevated lakeside living in Muskoka’s prestigious Crescent Bay community. Just 3 minutes to downtown Huntsville with quick access to HWY 11, this bright and modern 2-bed, 3-bath two-storey suite features a spacious open-concept main floor with premium designer finishes throughout. The upper level offers two private bedrooms, each with its own ensuite bath. The primary suite includes a generous walk-in closet and an oversized private balcony overlooking Fairy Lake — the perfect spot for your morning coffee or evening unwind. The second bedroom also includes a private ensuite, offering comfort and privacy for guests, family, or a dedicated work space. A rare and exceptional feature of this community is the exclusive private beach access just steps away, bringing the Muskoka lifestyle right to your doorstep. Surrounded by nature, walking trails, and minutes from Muskoka’s best golf courses, ski hills, dining, boutique shopping, and resorts, this location offers the ideal balance of tranquility and convenience. All utilities included + fully furnished at $3,900/month, this turnkey lease is perfect for those seeking effortless luxury and a true lakeside lifestyle in one of Muskoka’s most desirable waterfront communities. A retreat you don’t just live in — you experience. (id:49187)
706 - 461 Green Road
Hamilton (Lakeshore), Ontario
ASSIGNMENT SALE - 2025 NEW BUILD CONDOMINIUM - END OF JANUARY 2026 OCCUPANCY - SCENIC LAKEONTARIO VIEWS - Introducing this modern 1-bedroom unit at Muse Condos in Stoney Creek, located on the 7th floor with 593 sq. ft. of thoughtfully designed living space and an 82 sq. ft. balcony accessible from the living room, perfect for relaxing and enjoying the views. This home features an upgraded design package valued at over $14,000, including 9' ceilings, floor-to-ceiling windows, luxury vinyl plank flooring throughout, quartz countertops, pot lighting, a brand-new 7-piece appliance package, in-suite laundry, and one locker for added convenience. Residents enjoy easy access to the new GO Station, Confederation Park, Van Wagner's Beach, scenic lakefront trails, shopping, restaurants, and major highways, as well as ground-floor commercial spaces such as a convenience store and dentistry. Amenities include a stunning 6th-floor lakeview terrace with BBQs and seating, studio space, media lounge, club room with chef's kitchen, art gallery, and pet spa. DeSantis Smart Home features offer app-controlled climate, security, energy tracking, and digital access, with Tarion warranty included. (id:49187)
1236 Queens Plate Road
Oakville (Ga Glen Abbey), Ontario
ASSIGNMENT SALE ALERT!!! Welcome to Hallett House in Glen Abbey Encore - Where Luxury and Lifestyle Unite! Discover the Gahan 3803 Elevation C, an exceptional 4 bedroom, 3.5 bathroom executive residence offering approximately 3,137 sq ft above grade, plus a beautifully finished basement that includes a large great room, bedroom, and 4-piece bath - perfect for guests or family gatherings. Built by Hallett Homes, this residence exemplifies craftsmanship, design, and comfort in one of Oakville's most prestigious communities. The open-concept main floor showcases a designer kitchen with premium cabinetry, quartz countertops, and built-in stainless-steel appliances, flowing seamlessly into a bright great room and formal dining area - ideal for entertaining. A grand foyer, 9-foot ceilings, and carpet-free flooring throughout enhance the home's modern, elegant feel. The second floor features four spacious bedrooms and three ensuite bathrooms, offering unparalleled comfort and privacy. The primary suite is a true retreat with a spa-inspired ensuite, heated floors, double vanity, freestanding tub, and walk-in glass shower. The finished basement extends your living space with a large open great room, guest bedroom, and full bath, perfect for a home theatre, recreation area, or in-law suite. Enjoy professionally landscaped grounds, a double-car garage with inside entry, and the peace of mind of owning a Hallett Homes build, renowned for quality and attention to detail. Nestled in the heart of Glen Abbey Encore, this home is surrounded by top-ranked schools, scenic trails, parks, golf, and quick highway access. Experience the best of modern family living in a move-in-ready luxury home that truly stands out. (id:49187)
44 Royal Orchard Boulevard
Markham (Royal Orchard), Ontario
Sought-After Retreat in the Yonge & Royal Orchard Neighbourhood! Experience comfort and convenience in this well-maintained one-bedroom apartment featuring aprivate entrance and interlocking walkway. The home includes a private laundry area and one dedicated driveway parking space. Enjoy a highly walkable location-just steps to Yonge Street-offering easy access to grocery stores, pharmacies, restaurants, banks, and public transit, all within minutes. This inviting space perfectly combines privacy, accessibility, and modern living. (id:49187)
416 - 7439 Kingston Road E
Toronto (Rouge), Ontario
New 1+1 Bedroom In Narrative Condos In Rouge River Community, Bright and Spacious Suite, Den Can Be Used As Home Office or Room, Spacious Living & Dining Room, Great Neighbourhood Access To Parks, Lake Ontario, Shops, Dining, Transit Including Go, Easy Access to Highway 401, Close To Schools and University Of Toronto. (id:49187)
1767 Avenue Road
Toronto (Bedford Park-Nortown), Ontario
FUSION ARTZ CAFE is a Ceramic Painting, Canvas Painting & Glass Fusion Studio, where Kids, Adults and Seniors can enjoy a creative experience away from technology. Offering a Drop-in Studio, Classes, Corporate and Birthday Parties, and more. Located in the affluent area of Avenue Road just north of Lawrence, the Studio has been in operation for over 10 years. Strong, loyal clientele and plenty of room for growth. Sellers retiring. Come, check out this amazing opportunity today! (id:49187)
170 Ormond Street
Brockville, Ontario
Attention Developers ...this parcel of land is located in the heart of the city, close to the Hospital, schools, shopping, and easy walk to the downtown and access to 401. There is a potential of 10 building lots with a green space or potential zoning for multi or row units. Development would include the extension of Sophia from Ormond to Park. Property is being sold "AS IS" buyer is responsible to confirm all elements, encroachments, restrictions that may apply to the property. (id:49187)
1111 - 2760 Carousel Crescent
Ottawa, Ontario
Fantastic Location! This bright and roomy 2-bedroom, 2-bathroom home is ready for you to move in ready with new laminate door and blinds. Atrium 1 is situated in a peaceful, well-established neighbourhood with convenient access to public transit, shopping, and the airport. The high frequency public transit provides seamless access to Ottawa U, Carleton U, downtown, billings bridge and beyond. The kitchen provides plenty of counter space, and stainless steel appliances. The living room features large windows that fill the space with natural light and offer stunning views. The primary bedroom includes a 3-piece ensuite and double closets. The second bedroom is spacious and is paired with a main bathroom and in-unit laundry. Resort-like amenities such as an outdoor pool, indoor sauna, indoor hot tub, squash courts, library, dance room, workshop, exercise room and rooftop terrace. The unit also comes with a storage locker and one covered parking spot. (id:49187)
262 Duckworth Street
Barrie, Ontario
UPGRADES GALORE IN THIS SIDE SPLIT WITH IN LAW POTENTIAL, 20 X 40FT INGROUND POOL & SAUNA ON A MASSIVE IRREGULAR LOT! Discover this beautifully renovated detached side split nestled in Barrie’s desirable City Centre neighbourhood, where the possibilities are endless. Enjoy being steps from schools, parks, shopping, public transit, Georgian College, and countless dining options, with Highway 400, RVH, and Kempenfelt Bay’s waterfront trails and beaches just minutes away. Set on an impressive 65 x 125 ft irregular lot, this property is a true entertainer’s dream featuring a 20 x 40 ft inground pool with a new liner (2025), a pool house complete with a rejuvenating sauna and extra storage space, and a spacious deck perfect for summer gatherings. Inside, the open-concept main level welcomes you with a sun-filled living room framed by a charming bay window, leading into a stylish dining area and a renovated kitchen with modern finishes, newer appliances, and a walkout to the backyard oasis. Upstairs, three generous bedrooms and a fully renovated 4-piece bath provide comfort for the whole family, while the primary suite offers a private balcony retreat. The lower level adds versatility with a bedroom, an updated 3-piece bath, and a large mudroom - ideal for in-law suite potential - plus a finished basement with an extra bedroom, a second kitchen, and a cozy fireplace for relaxed evenings. Completely carpet-free with upgraded luxury vinyl plank flooring, contemporary lighting, and abundant pot lights throughout, this move-in-ready #HomeToStay combines style, function, and exceptional value in a sought-after central location! (id:49187)
#203 - 4 Dayspring Circle
Brampton (Goreway Drive Corridor), Ontario
Welcome to 203 - 4 Dayspring Circle! This spacious 2-bedroom, 2-bathroom condo offers open-concept living and is perfectly priced to sell - an ideal opportunity for first-time buyers, investors, or end users alike. Enjoy a bright, functional layout featuring a combined living and dining area, a modern kitchen with stainless steel appliances. The primary bedroom includes a large walk-in closet and a 4-piece ensuite, while both bedrooms offer ample space and natural light. Step out onto the large open balcony for your morning coffee or evening unwind. Includes one owned parking spot. (id:49187)
46 N Argyle Street N
Haldimand, Ontario
Attention Investors! Rare opportunity to own this well maintained, three-story commercial/residential building situated in the heart of Caledonia's thriving downtown shopping district. The main level showcases an impressive 800+ square feet of commercial/retail space. 2 level-you'll find an oversized 700+square feet of living space residential unit. 3rd level - 1 bedroom residential unit & 3rd level/attic-1 bedroom bachelor apartment. All units are currently occupied by A+ tenants, generating $57,000 annual gross rent. Many upgrades throughout the years include: AC system 2023, Metal Roof 2011, Electrical copper & breakers, and plumbing systems. Service by 3 separate hydro meters, 1 gas meter, 1 water/sewage meter. This property offers an excellent opportunity to invest in one of Ontario's most rapidly growing towns and generating a positive cash flow. Fully rented units offer reliable income with the opportunity to raise residential rents when the apartments become available. (id:49187)

