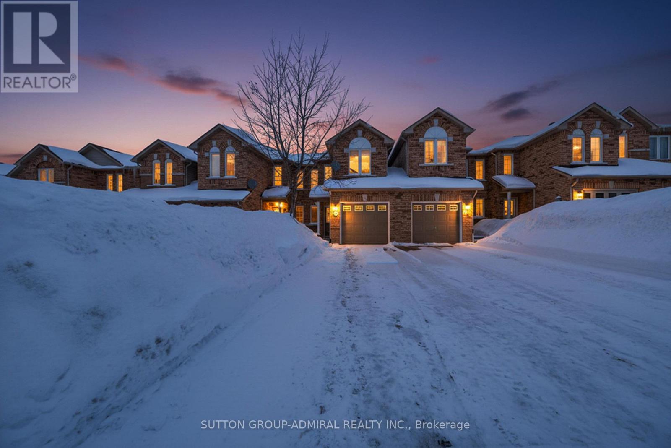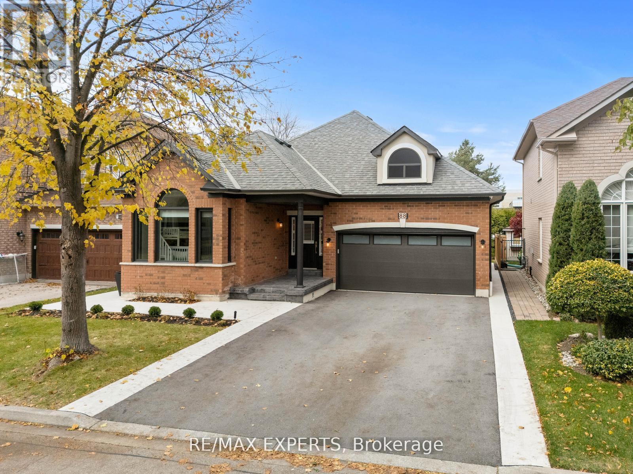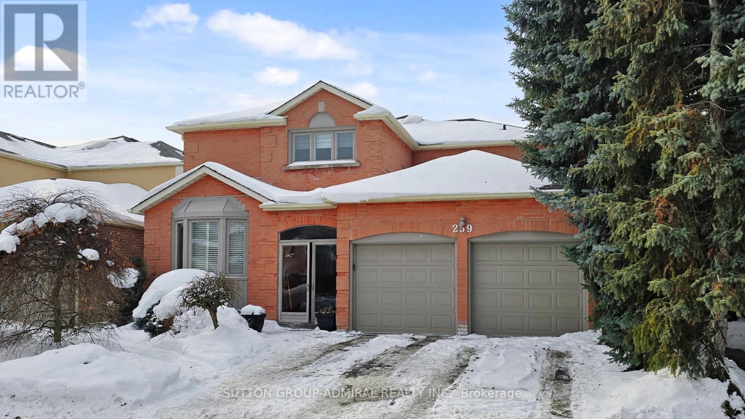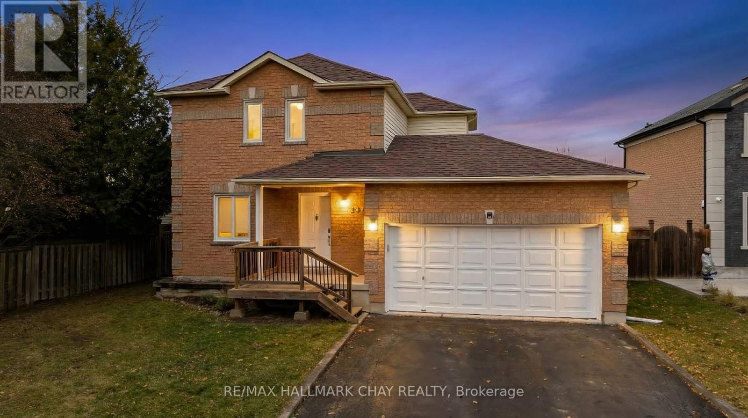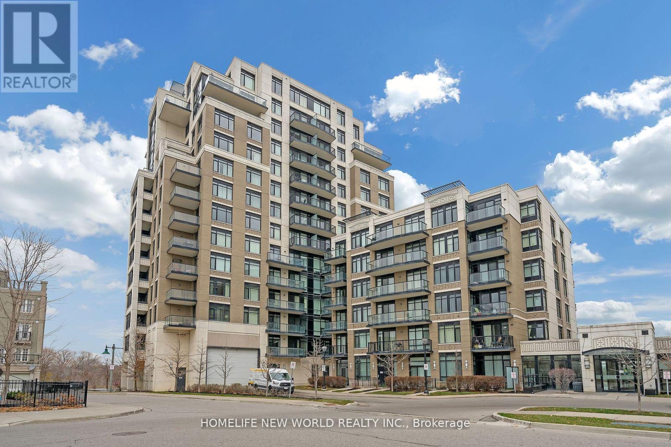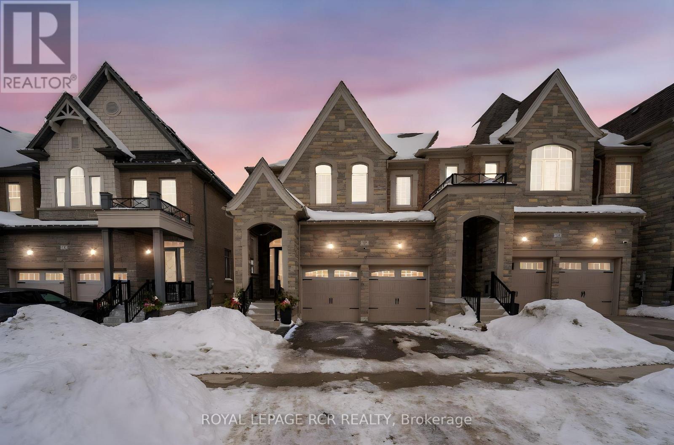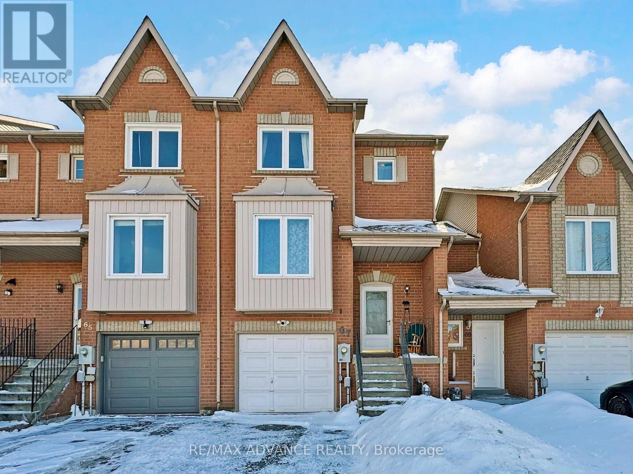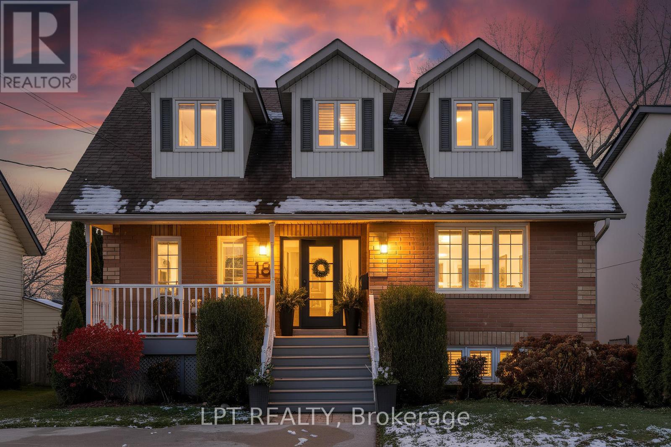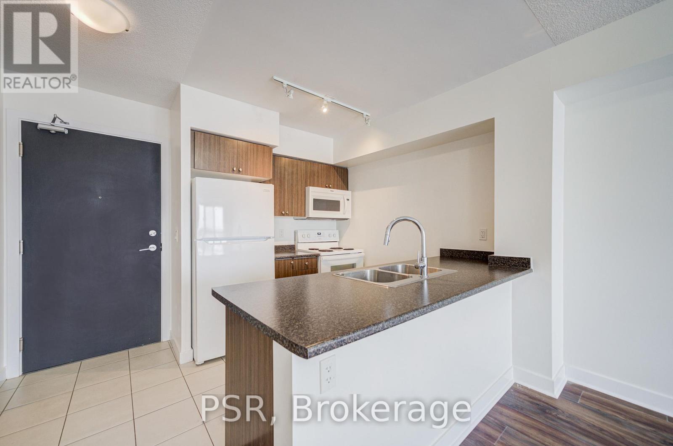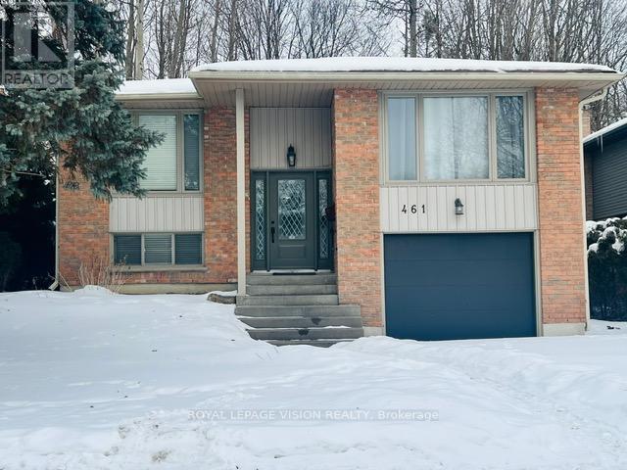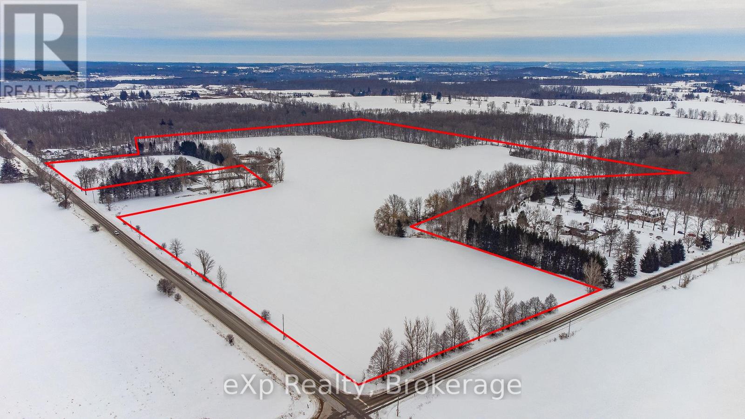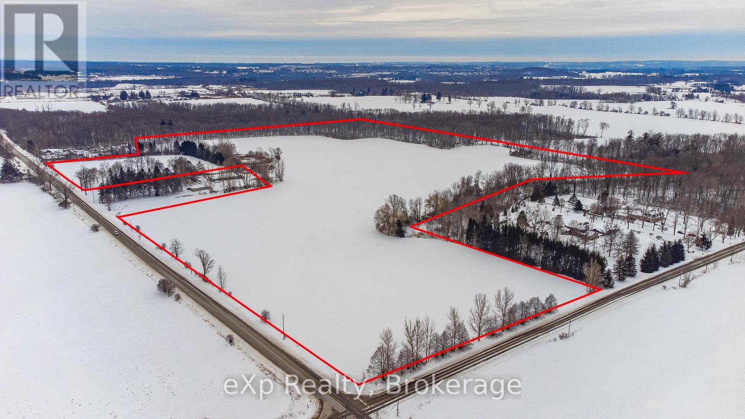89 Hawthorne Crescent
Barrie (Ardagh), Ontario
Welcome To 89 Hawthorne Crescent! A Well Maintained Freehold Townhome Offering 3 Bedrooms, 3 Bathrooms, And A Fully Finished Basement With Versatile Living Space. The Main Level Features A Bright Open-Concept Living Area With A Half-Wall Pass-Through Window To The Kitchen, Creating Added Openness And Allowing Natural Light To Flow In From The Kitchen's Patio Doors. An Open-To-Below Design Overlooking The Foyer Enhances Both Light And Visual Connection Between Levels, Giving The Space An Airy, Welcoming Feel. The Modern Kitchen Is Finished With White Soft-Close Cabinetry, Subway Tile Backsplash, Quartz Countertops, Stainless Steel Appliances, And Ample Counter Space With A Separate Breakfast Area For Casual Dining. Neutral Décor And Consistent Flooring Throughout Contribute To A Clean, Cohesive, And Move-In-Ready Interior. Upstairs, The Primary Bedroom Includes A Private 3-Piece Ensuite With A Wall-To-Wall Glass Shower. Two Additional Bedrooms And A 4 Pc Bath Provide Comfortable Accommodation For Family Or Guests. The Finished Basement Offers Excellent Flexibility With A Spacious Open Recreation Room And A Separate Den Ideal For A Home Office, Gym, Or Guest Space. Additional Highlights Include Inside Access From The Single-Car Garage With Garage Door Opener And Remote, Plus A Second Garage Door Providing Direct Access To The Backyard. The Yard Also Features A Garden Shed For Added Storage. Parking For Three Vehicles Includes One Space In The Garage And Two On The Driveway. This Freehold Property Offers Functional Living Space In A Family-Friendly Barrie Neighborhood Close To Everyday Amenities. An Excellent Opportunity For First-Time Buyers, Growing Families, Or Investors Seeking A Low-Maintenance Home With Flexible Living Space. (id:49187)
88 Arista Gate
Vaughan (Islington Woods), Ontario
Absolutely Stunning Renovated Bungalow in Sought-After Islington Woods! Located Steps To TheBeautiful And Serene Boyd Conservation! Newly Renovated 3 + 2 Bedroom, 3 Bathroom Home With NoNeighbours. This Renovated Bungalow Offers A Fully Finished Basement. The Exterior Has BeenUpdated With New Windows, a Freshly Paved Driveway And New Landscaping. The Main FloorFeatures 9 Ft. Ceilings, Pot Lights, Hardwood Flooring, And A Spacious Family Room With A Custom Feature Wall. A Modern Custom Kitchen With High-End Stainless Steel Appliances, Upgraded Stone Countertops & Backsplash, A Massive Island With An Integrated Dining Table, And Walk-Out To A Newly Built Poured Concrete Patio To Enjoy The Warm Summer Nights! Step IntoYour Primary Retreat Offering A Custom 4-Piece Ensuite With Walk-In Shower And Large Walk-InCloset With Built-In Closet Organizers. Additional Bedrooms Are Generously Sized, Featuring Hardwood Floors, Pot Lights, and Massive Windows That Provide an Abundance of Natural Light.Step Into The Fully Finished Basement Featuring A Second Kitchen With Stainless Steel Appliances, 2 Bedrooms, A 3-Piece Bathroom With Walk-In Shower, Which Is Ideal For Guests Or As An In-Law Suite. Located Within Close Proximity To All Major Amenities, Including Shopping, Restaurants, Parks, Cortelucci Vaughan Hospital, Highways & More! (id:49187)
239 Rose Green Drive
Vaughan (Uplands), Ontario
Experience refined living in this exceptional 4-bedroom, 4-bathroom residence, offering 2,840 sq. ft. of beautifully designed space on a premium lot. Bright, spacious, and elegantly updated, this home harmoniously blends style, comfort, and functionality. Main Features: Exceptional layout: Huge Combined living/dining room, main floor office, and full 2-car garage Gourmet kitchen(fully renovated in 2022) featuring a large island with built-in table, quartz countertops, marble backsplash, expansive porcelain flooring, seamless wall-to-wall pantry, coffee/tea nook counter with sink, and high-end stainless steel appliances Walk-out to a raised deck overlooking the backyard - perfect for entertaining. Expansive primary retreat has a large additional enclosed space with window that can be used as a nursery, second office, or additional walk-in closet; includes a luxurious 5-piece ensuite, Renovated Shower(2024) and custom solar tubes. Professionally finished walk-out basement with a self-contained 2-bedroom apartment and separate entrance - ideal for in-laws or rental income potential. Location Highlights include: Zoned for top-ranked elementary and high schools; Steps to public transit, community centre/theatre, transit hub, shuls, and shopping; 5-minute drive to ETR and Highway 7 for ultimate convenience. This property offers an unparalleled lifestyle opportunity in one of the most sought-after neighborhoods - perfect for executive living or multi-generational families. (id:49187)
20 Daniele Avenue S
New Tecumseth (Beeton), Ontario
WELCOME to 20 Daniele Ave S in New Tecumseth. This single family detached two storey home with double attached garage and parking for four cars, meets all the criteria for a busy household! Situated on a premium 60'x177' lot in the community of Beeton - where small town charm is just minutes from big city amenities. Greenspace has been protected in this planned community - parks, pathways, playgrounds, mature trees and gardens. From your first steps into this gorgeous home, you are greeted by the great open concept design. Renovated, updated stylish white kitchen with centre island is open to the living room, with sliding doors that step out into the three-season sunroom in the private fenced rear yard. Kitchen features granite counter tops, window seat, plenty of cabinetry and functional storage. Appliances, included as shown. This main level is bright with natural light from large windows. Convenience of main level laundry, 2pc guest bath and inside garage access. Private upper level offers large primary with walk-in closet. Two additional generous sized bedrooms and main 5pc bath complete this level. Same attention to detail and design elements continue from the main living zones to the full finished lower level. Extend your living space to the large rec room for game night, family time or entertaining with movies and popcorn - as well as flex space for an additional bedroom (large egress window), home office, exercise room. This level includes convenience of a 3pc bath. Welcome Home (id:49187)
201 - 151 Upper Duke Crescent
Markham (Unionville), Ontario
A Must-See Luxury High Demand Condo In Prime Downtown Location. Hardwood Floor Throughout, Upgraded Granite Countertops. Efficient Floorplan With Huge Open Kitchen With Custom Backsplash And Breakfast Bar. Spacious Bedroom, Soaring 9' Ceiling & Large Open Balcony. Close To Viva Transit, Go Transit, Future York University, 407, 404, Whole Foods, Fine Restaurants, Theatre, Goodlife Fitness, Banks. The Heart Of Downtown Markham. (id:49187)
32 Tatton Court
King (King City), Ontario
Stunning, extra-wide end-unit townhome located in the desirable King City community that offers over 2,400 sqft of living space plus a finished basement. This 3-bedroom, 4-bath home features an open-concept layout and over $200,000 in upgrades, including premium Monogram appliances, pot lights, Hunter Douglas window coverings, and crown moldings throughout. Bright main level with combined living and dining areas, spacious kitchen, and ample natural light offer ease of living and entertainment. Generously sized bedrooms, luxury bathrooms, and a versatile finished basement ideal for additional living space, home office and/or gym. Rarely offered end unit with added privacy and accessibility, a larger 2-car garage that includes a Tesla charger. Enjoy a private backyard oasis featuring a patio, low-maintenance turf, and composite fencing-perfect for outdoor entertaining. Conveniently located close to reputable private schools, parks, transit, and amenities. (id:49187)
67 Kelso Crescent
Vaughan (Maple), Ontario
Welcome to 67 Kelso Cres, a freehold 2-storey townhome with no maintenance fees, located in a convenient and family-oriented Maple neighbourhood. This well-maintained home offers a functional layout with three bedrooms on the upper level and a south-facing backyard that does not face any neighbouring properties, providing enhanced privacy along with abundant natural light. The main floor features a separate living room, a modern kitchen with centre island, and a dining area with walk-out access to a large sundeck, ideal for everyday family living and entertaining. The finished walk-out basement, complete with a separate entrance, includes a comfortable living space and offers excellent flexibility-perfect for a home office, recreation area, or extended family use-with direct access to the private backyard. The property offers 3 parking spaces and has seen several key updates over the years, including a roof redone in 2022, windows replaced in 2019, and an upgraded water tank in 2023, providing added peace of mind for future homeowners. Ideally situated close to highly regarded schools, including Michael Cranny Elementary School, Julliard Public School, Maple High School, and Divine Mercy Catholic Elementary School. The home is also minutes from Cortellucci Vaughan Hospital, parks, shopping, transit, and Maple-area amenities, with easy access to major plazas, Vaughan Mills Mall, Canada's Wonderland, Highway 400, and Maple GO Station. A wonderful opportunity for families seeking comfort, space, privacy, and a convenient lifestyle in a desirable Maple community. (id:49187)
18 Canal Street
Georgina (Keswick South), Ontario
Boater's Delight! This Stunning Open-Concept 3+1 Bedroom Bungaloft Offers The Rare Luxury Of Direct Lake Simcoe Access From Your Own Private Dock - An Unbeatable Lifestyle Opportunity. Step Inside To Soaring Cathedral Ceilings, Beautifully Refinished Hardwood Floors Throughout, Custom Window Coverings, And Two Walk-Outs That Lead To A Lakeside Deck And Dock. The Main-Floor Primary Suite Features A 3-Pc Ensuite, Creating A Perfect Retreat. The Fully-Finished Basement Adds Incredible Versatility With A Newly Renovated Bathroom And A Dedicated At-Home Gym. Cozy Up By The Impressive Stone Gas Fireplace Or Unwind In Sun-Filled Living Spaces Designed For Relaxation And Connection. Natural Gas Stove & BBQ Hookup. Outside, The Setting Is Pure Magic. Picture Yourself Soaking In Your Premium 2018 Arctic Spa ARC 42L 6-Seater Hot Tub While Watching Breathtaking West-Facing Sunsets Dance Across The Canal, Or Skating Down The Frozen Waterway In The Winter. Your Own Four-Season Playground Awaits! The Backyard Has Been Professionally Transformed (2022-2023) With A Stone Walkway, Fire Pit With Seating, And Lush Cedar Trees For Added Privacy. Additional Upgrades Include A Resurfaced Composite Front Porch And Stairs (2024) And Garden Shed. This Is Truly Turnkey Waterfront Living - Beautifully Finished, Thoughtfully Upgraded, And Designed To Elevate Your Lifestyle. (id:49187)
1107 - 8 Trent Avenue
Toronto (East End-Danforth), Ontario
Live in the heart of Main & Danforth! Bright and beautifully laid-out 1-bedroom condo offering effortless city living in one of Toronto's most convenient east-end locations. Open-concept living/dining space with a modern open kitchen and large windows that fill the suite with natural light. Enjoy your morning coffee or unwind after work on your private balcony with a lovely open view. Spacious bedroom features a large walk-in closet with built-in shelving. Parking and locker included. Steps to Main Street Subway Station, GO Station, Danforth restaurants, cafes, shopping, and everyday essentials. Residents enjoy excellent amenities including gym, party room, and outdoor BBQ area. Bright. Functional. Move-in ready. New flooring, Freshly painted, Unbeatable location. Great landlord! (id:49187)
Upper - 461 Paddington Crescent
Oshawa (Centennial), Ontario
Upper floor of a beautifully updated raised Bungalow in Centennial Oshawa is available for immediate occupancy. Home Features a Gourmet Kitchen with Porcelain Floors, Quartz Counter Tops, all Stainless-Steel Appliances, and an Island. Bright, spacious, all-brick 3 well-appointed Bedrooms and 1 full Bath come with 2 Parking. Cottage In Town Setting. No Neighbors Behind! Shared Laundry. Tenant Pays 75%of all the utilities. NOTE: The whole house is available as well (basement with a separate entrance, living area, Full washroom, and a good-sized bedroom), Rent TBA in this case. Ideal for Students/Working Individuals. (id:49187)
5086 Township Rd 1
Guelph/eramosa, Ontario
57 Acres of prime farmland with frontage on two roads - ideal for farmers and land bankers! The property sits in a premier location between Guelph, Cambridge, and Kitchener/Waterloo. It is some of the better land you will find in the region - equipped for barley, garlic, sod, and many other cash crop uses. The land will be severed from the existing home on the property. This is a rare opportunity to secure a top-tier agricultural property in a prime location. Contact us today for more information and to schedule a viewing! (id:49187)
5086 Township Rd 1
Guelph/eramosa, Ontario
57 Acres of prime farmland with frontage on two roads - ideal for farmers and land bankers! The property sits in a premier location between Guelph, Cambridge, and Kitchener/Waterloo. It is some of the better land you will find in the region - equipped for barley, garlic, sod, and many other cash crop uses. The land will be severed from the existing home on the property. This is a rare opportunity to secure a top-tier agricultural property in a prime location. Contact us today for more information and to schedule a viewing! (id:49187)

