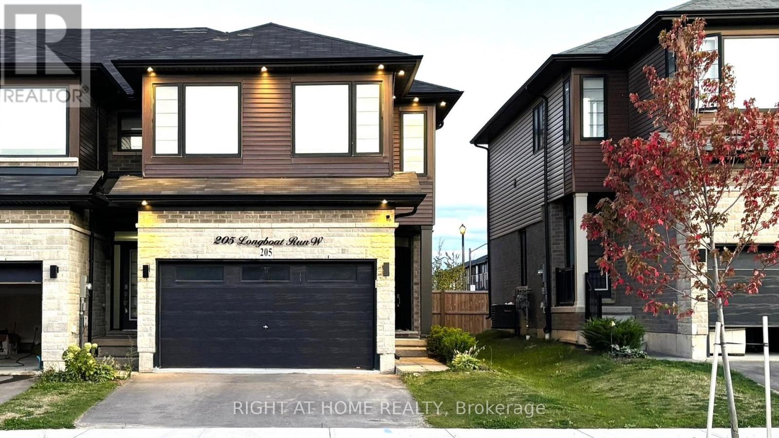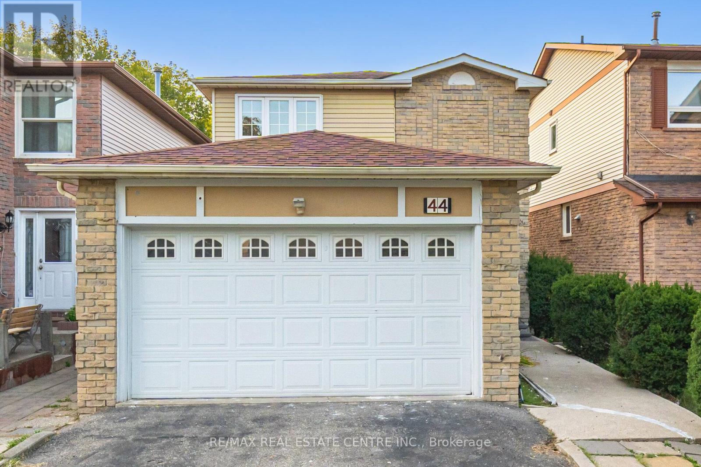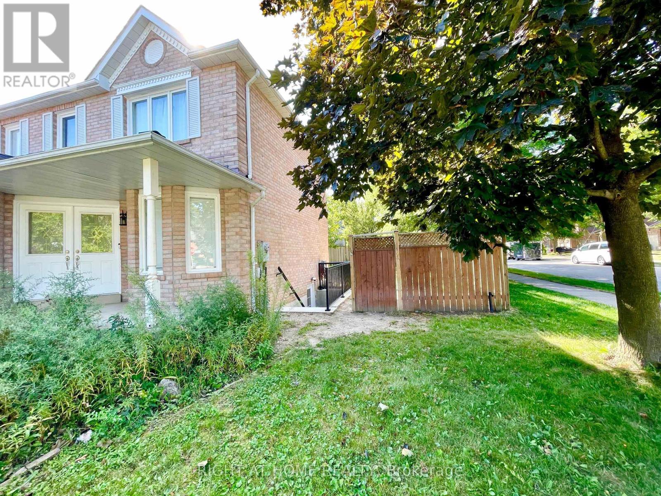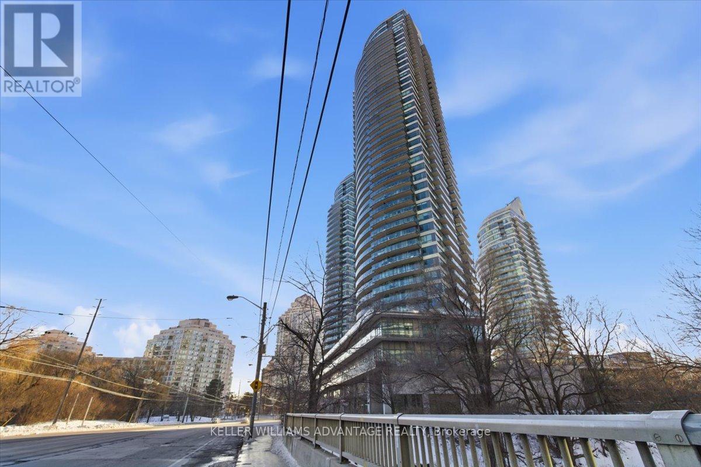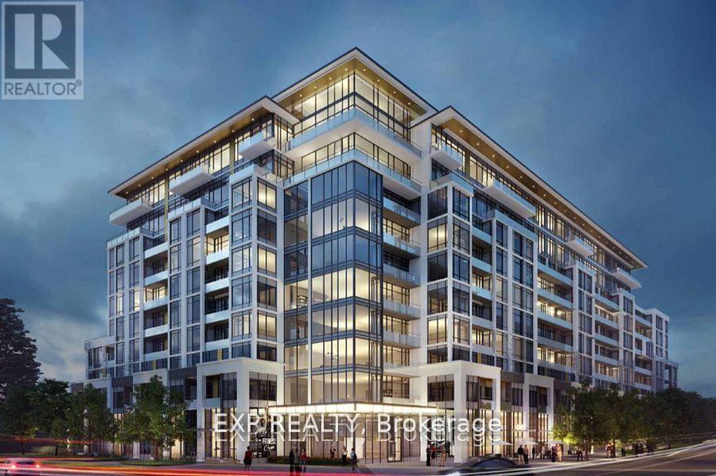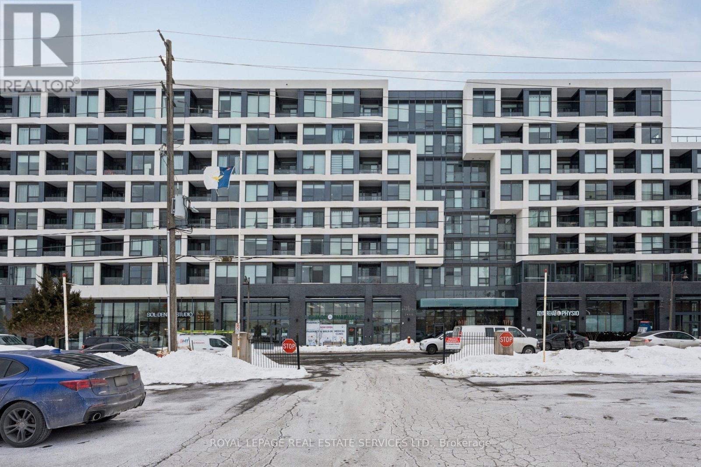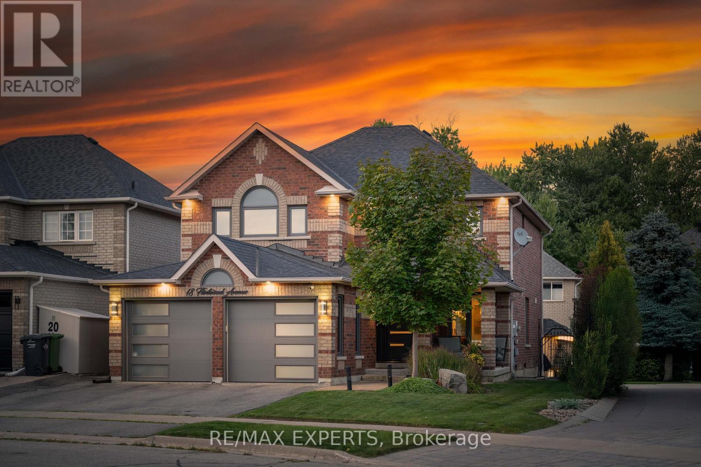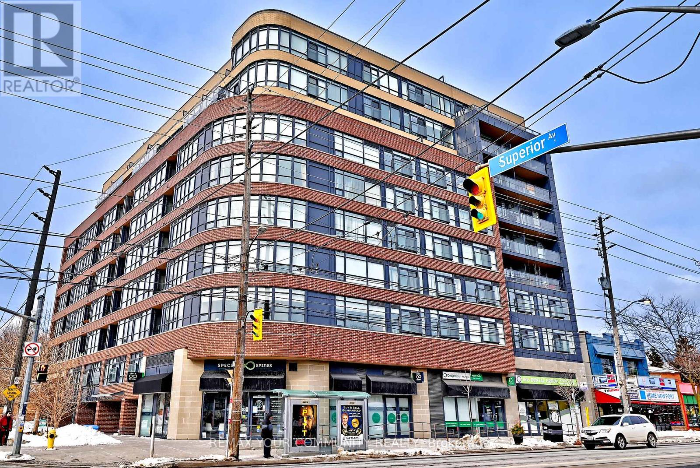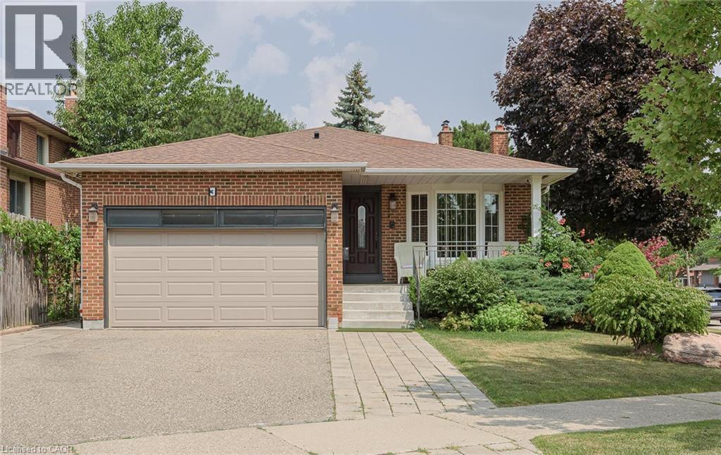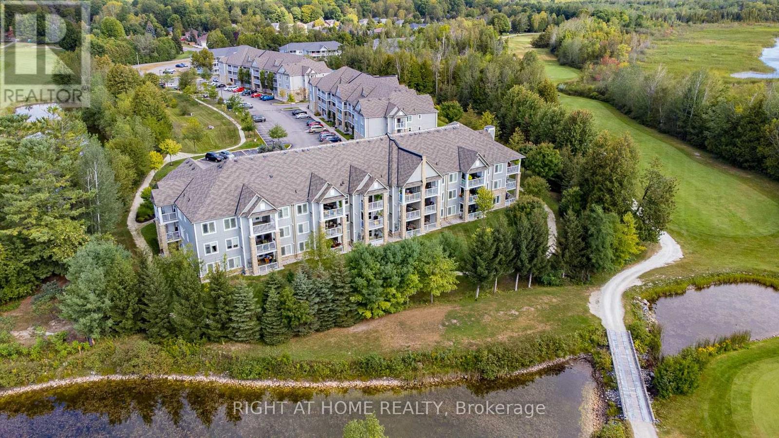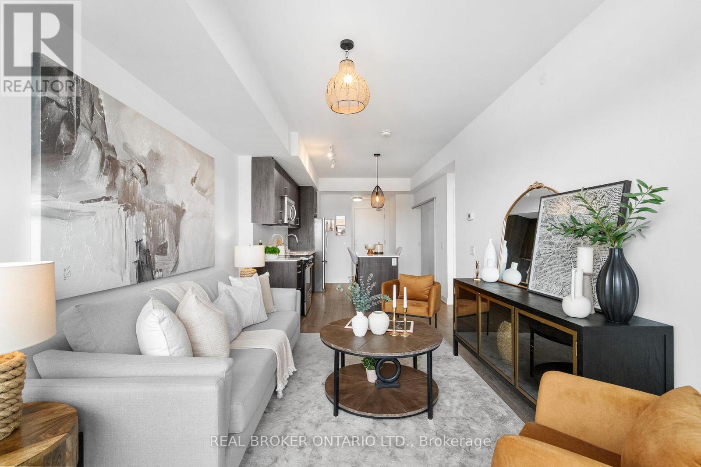205 Longboat Run W
Brantford, Ontario
Welcome to this exceptional 3-bedroom, 2.5-bath freehold end-unit townhome built in 2022 by renowned Losani Homes. With only one owner since 2023, this property has been meticulously cared for and thoughtfully upgraded throughout. Boasting approx. 1,900 sq. ft of living space (above & below grade combined). This house offers the feel of a detached home thanks to its oversized 1.5-car garage with EV charger outlet installed, extra-wide driveway, and end-unit design, this home stands out for style, space, and functionality. The main floor features 9 ft ceilings, elegant wainscoting, and an open-concept layout filled with natural sunlight. A modern kitchen showcases quartz countertops, quality finishes, and a bright breakfast area overlooking the backyard. Pot lights on all floors - inside and outside - create a warm and inviting ambiance day and night. Upstairs, enjoy three spacious bedrooms including a large primary suite with a walk-in closet and a beautifully upgraded ensuite with quartz counters. The convenience of upper-level laundry adds to the home's practicality. The finished basement provides additional living space and offers potential to be converted into a future rentable suite. Step outside to a fully fenced backyard, complete with a stylish floating deck, perfect for relaxation and outdoor entertaining. Located in a family-friendly Brantford community close to parks, trails, schools, shopping, and major roadways, this home offers the perfect blend of comfort, modern features, and great curb appeal. This is truly a move-in-ready home that checks all the boxes, come see it in person and experience everything it has to offer! (id:49187)
44 Abelard Avenue
Brampton (Fletcher's West), Ontario
Welcome to this stunning, 1796 SQFT. newly renovated home in Prime Fletcher's West Area of Brampton. Featuring 4 bedrooms upstairs + 2 bedrooms finished basement with separate side entrance, 4 bathrooms, and a double car garage with a drive-through that fits 5 more cars. Combined living and dining room, a separate familly room, modern kitchen. Thousands spent on upgrades: fresh paint, brand new kitchen with quartz countertops & backsplash, renovated washrooms, new oak staircase, new floors, pot lights, modern light fixtures, and new windows coverings. The finished basement offers a self-contained suite with 2 bedrooms, kitchen, full bath & family room perfect for in-laws or rental income. This property accomodate total 7 parking spaces including garage. Located in a family-friendly neighbourhood near Sheridan College, highways, schools, parks, shopping & more. Just minutes to Heartland Town Centre. This beautiful home is move-in ready and priced for action dont miss this opportunity to own a potential income property in a prime location! (id:49187)
603 - 509 Dundas Street W
Oakville (Go Glenorchy), Ontario
A spacious two-bedroom, two-bathroom unit is available for immediate lease. Conveniently located in a prime area with easy walking access to grocery stores, shopping, and public transit. Please submit a rental application with the necessary references. (id:49187)
Basement - 106 Vivians Crescent
Brampton (Fletcher's West), Ontario
Legal, newly renovated walkout basement apartment featuring high-quality stainless steel appliances, a private entrance, and in-suite laundry. This bright unit offers a spacious living room with ample natural light, a large bedroom, and a versatile den suitable for a home office or additional storage. Includes one designated driveway parking space. Tenant responsible for 30% of utilities. (id:49187)
4305 - 2230 Lake Shore Boulevard W
Toronto (Mimico), Ontario
Welcome to Unit 4305 at 2230 Lake Shore Blvd W, a spectacular south-facing corner suite offering breathtaking, unobstructed views of Lake Ontario and the city skyline. This sun-filled residence features over 1,100 sq ft of thoughtfully designed living space with a spacious, functional layout and two true bedrooms, ideal for both everyday living and entertaining. Floor-to-ceiling windows flood the unit with natural light throughout the day, highlighting the open living and dining areas and framing the stunning panoramic views. Enjoy the best of lakeside living with immediate access to waterfront trails, parks, transit, shops, restaurants, and local amenities-all just steps from your door. Residents enjoy exceptional, 5-star building amenities including a rooftop garden with BBQs and cabanas, indoor pool, sauna, whirlpool, fully equipped gym, conference room, media room, party room, guest suites, kids' zone, and 24/7 concierge. A rare opportunity to combine space, views, and lifestyle in one of Toronto's most desirable waterfront communities. (id:49187)
Ph08 - 395 Dundas Street W
Oakville (Go Glenorchy), Ontario
Wow! Luxury Living Is Defined In This 1-Year New Penthouse Unit At Distrikt Trailside. Located In One Of Oakville's Most Desirable And Luxurious Buildings In The Neighbourhood, This 2-bedroom With 2 Full Baths Unit Features 11-ft Ceilings With Spectacular Unobstructed Views Of The Lake. With A Bright And Sunny Southern Exposure, This Unit Comes With Extensive Upgrades Including 7 1/8" Oak Vinyl Flooring Throughout, A Modern Kitchen With Quartz Countertop Island With Built-In Cabinets And Ceramic Backsplash. Upgraded Standing Showers In The Bathrooms With Quartz Vanity Countertops And Cabinets, Additional Potlights Throughout The Unit, USB Receptacles, Custom Window Coverings, And More. Convenient Parking Spot With One Locker For Extra Storage Space. Smart Technology Building With Luxurious Finishes And Top Notch Amenities Including 24 Hr Concierge, Pet Washing Station, Residents' Lounge, Bar, Private Dining Room, Games Room With Billiard Table, Outdoor Terrace With BBQ Area & Ample Visitor Parking. Enjoy Everything Oakville Has To Offer At Your Fingertips From All Your Day-To-Day Chores At Fortinos Shopping Plaza, Banks, Restaurants, And More! Break Away From The Hustle & Bustle At The Nearby Lions Valley Park And Enjoy The Walking Trails Alongside Sixteen Mile Creek. Short Commute To Sheridan College, Easy Access To Highway 407, GO Transit And Public Transportation, A Short Drive To Hwy 403 And QEW. Ideal For Working Professionals Or Students. (id:49187)
435 - 2450 Old Bronte Road
Oakville (Wm Westmount), Ontario
Experience refined urban living in this luxury, fully FURNISHED executive 2-bedroom, 2-bathroom residence, thoughtfully curated for comfort, style, and convenience. This sophisticated apartment features elegant furnishings, modern finishes, and a seamless layout ideal for discerning professionals or corporate tenants. One underground parking space and one private locker are included. Perfectly positioned with effortless access to QEW, 403, and 407, and just moments from top-ranked schools, Oakville Trafalgar Memorial Hospital, upscale shopping, fine dining, and picturesque walking and biking trails, offering the perfect balance of connectivity and tranquility. Residents enjoy world-class, resort-inspired amenities, including a stunning indoor pool and rain room, state-of-the-art fitness centre, dedicated yoga studio, summer kitchen, outdoor BBQ and entertaining areas, pet spa, guest suite, and full concierge services-all designed to complement a premium lifestyle. An exceptional turnkey rental opportunity delivering luxury, privacy, and convenience in one of Oakville's most desirable communities. (id:49187)
18 Flintwood Avenue
Caledon (Bolton West), Ontario
Welcome to refined modern living in the heart of sought-after Bolton West. This exceptional detached residence showcases striking curb appeal, a double-car garage, and a beautifully landscaped lot that sets the tone for the elegance found within. Step inside to a fully customized interior where meticulous attention to detail is evident throughout.The open-concept main floor is anchored by a stunning chef-inspired kitchen featuring a dramatic waterfall island, premium built-in appliances, and a sophisticated combination of matte oak and crisp white cabinetry. Oversized windows bathe the space in natural light, highlighting the designer finishes and wide-plank flooring.The seamless flow between the kitchen, dining, and living areas creates an ideal setting for both everyday living and entertaining. Contemporary lighting and clean architectural lines further enhance the home's modern aesthetic.Thoughtfully upgraded from top to bottom, this turnkey home offers luxury, comfort, and style in one of Bolton's most desirable family-friendly communities. (id:49187)
907 - 11 Superior Avenue
Toronto (Mimico), Ontario
Welcome To This Bright And Functional 1+1 Bedroom Condo Located In One Of Mimico's Only Low Rise Boutique Buildings. This Suite Features A Smart Layout With A Separate Den, Ideal For A Home Office Or Guest Space. Enjoy Floor-To-Ceiling Windows, An Open Concept Living Area, And A Private Balcony With Views of Lake Ontario! Steps To Transit, Shops, Restaurants, And Minutes To The Gardiner, Lakeshore And Waterfront Trails. Perfect For First-Time Buyers, Investors Or Downsizers Seeking Value In a Convenient West-End Location. (id:49187)
3 Pottery Crescent
Brampton, Ontario
Bright and functional lower level 1-bedroom unit for lease in a family-friendly neighbourhood of Brampton. This at-grade unit features large windows that fill the space with natural light, plus a sliding door with direct access to the backyard. Carpet-free throughout and thoughtfully cared for, the unit offers a comfortable and modern living environment. Located on a quiet crescent at 3 Pottery Crescent, just minutes from William Osler Health System – Brampton Civic Hospital, with easy access to amenities, transit, and major routes. Includes one driveway parking space and in-suite laundry. Enjoy shared access to a large backyard, perfect for relaxing or entertaining. The unit is shared within a home with the owner residing in the upper level, ensuring a very well-kept and responsibly maintained property. Available furnished or unfurnished to suit your needs. Ideal for a single professional or couple seeking a bright, clean, and welcoming place to call home. (id:49187)
123 - 60 Mulligan Lane
Wasaga Beach, Ontario
MOTIVATED SELLER!!! ~ OVER $30,000 in renos, best views of Marlwood Golf Course, and STORAGE LOCKER! ~ Located within the traffic-calmed community of Marlwood Estates, this 2 bedroom, 2 full bathroom ground floor condo is ready for you to call it home, or maybe a home away from home. The recently updated kitchen with refaced cabinets, quartz waterfall countertop, and quartz backsplash also includes new pot lights, pendant lighting, and NEW light switches and receptacles. If you like to entertain, you'll appreciate the open concept floor plan (POPCORN removed from living/dining room area!) with a walk-out to the large terrace with green space views in every direction. Can't stand propane BBQs? No problem. A direct hook-up to gas is ready to go. A walking path around the complex is easily accessed just steps from your near-corner terrace with PRIVATE views overlooking green space.The primary bedroom can accommodate a king size bed and is one of few units in the complex with a walk-in closet and window in the ensuite bathroom. Speaking of bathrooms, both have been given a modern facelift with new tub, shower, vanities, tiling, and faucets. Add FRESH paint, NEW zebra blinds and pot lights throughout, NEW DOORS with modern hardware, and a recently serviced furnace/AC unit, and you have a turnkey dream condo that's waiting for you to move in. By the way, a STORAGE LOCKER (4' 6" wide x 4' 4" deep) is INCLUDED. No more worrying about limited storage space for your golf clubs, skis, and other bulky items. No-hassle condo living wouldn't be complete without your TWO (2) deeded parking spaces and the peace of mind of an exceptionally WELL-FUNDED reserve and reliable property managers who keep the buildings and grounds looking as sharp as they do. Book your showing today and see for yourself how condo life at Marlwood Condos just might be the lifestyle move you've been waiting for. (id:49187)
206 - 681 Yonge Street
Barrie (Painswick South), Ontario
Welcome to unit 206 at South District Condos, where space, functionality, and location come together in one of Barrie's most convenient & sought after communities! This bright and thoughtfully designed 1 bedroom + den condo offers a layout that truly works for real life. The fully enclosed den includes a full-sized closet and is large enough to comfortably accommodate a full-size/double bed, making it an amazing second bedroom option... a rare feature in today's condo market! Freshly painted throughout, this turn-key unit features over $18,000 in builder upgrades: vinyl flooring, smooth ceilings, roller blinds, quartz countertops & backsplash, and a kitchen island with quartz counter. The thoughtful finishes and upgrades make the space feel polished & contemporary. The primary bedroom is spacious, flooded with natural light and has a large walk-in closet providing ample storage! Floor-to-ceiling windows combined with a functional layout with zero wasted space make this approximately 730 square feet condo feel even bigger than it is. Enjoy your private balcony, upgraded with wood deck tiles, along with the added convenience of a locker and one underground parking space. The building offers impressive amenities, including a fully equipped fitness centre, co-working space, and a gorgeous rooftop terrace with BBQs, perfect for entertaining or unwinding during the summer months. Located minutes from Barrie South GO Station and Highway 400, this move-in ready condo is ideal for commuters. With shopping, restaurants, parks, golf courses, beaches, trails, and everyday conveniences all a short drive away, unit 206 at South District Condos offers the perfect balance of convenience and lifestyle. This is your opportunity to own in one of Barrie's most accessible neighbourhood - Book your private showing today! (id:49187)

