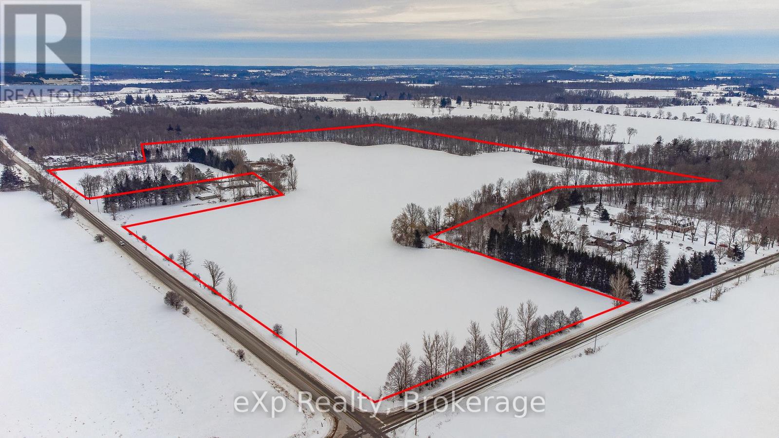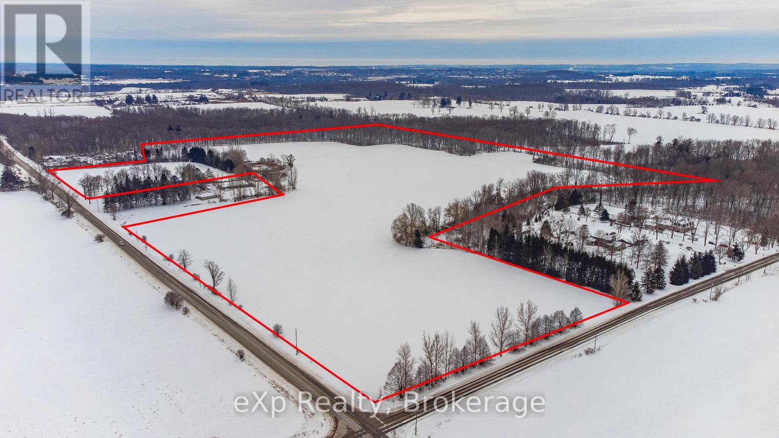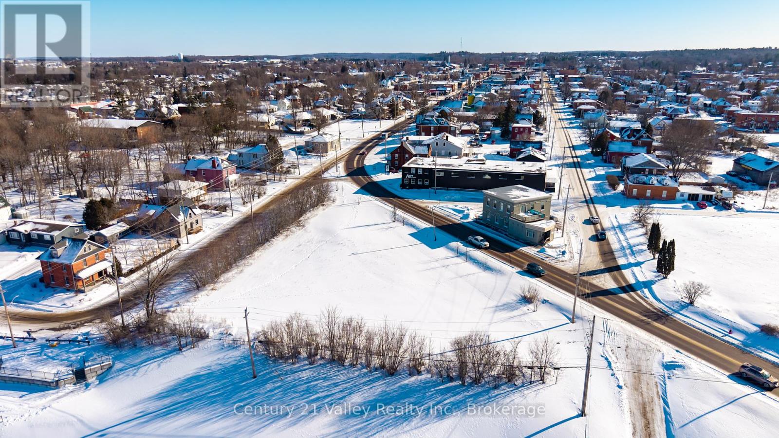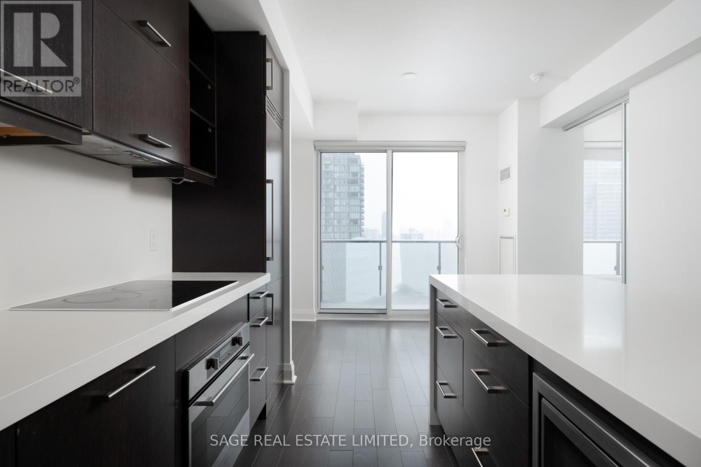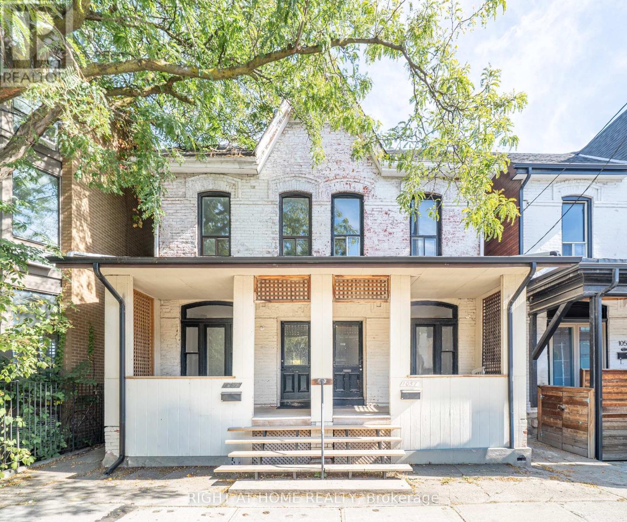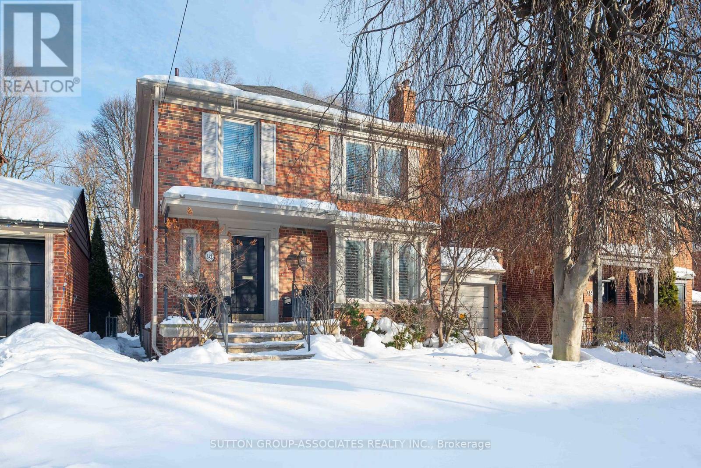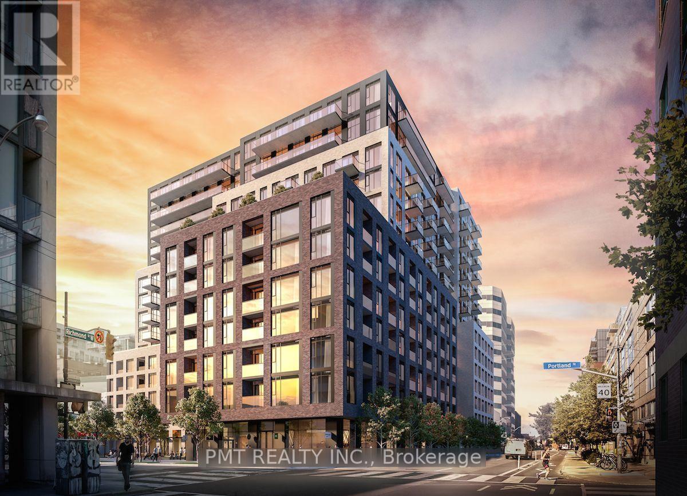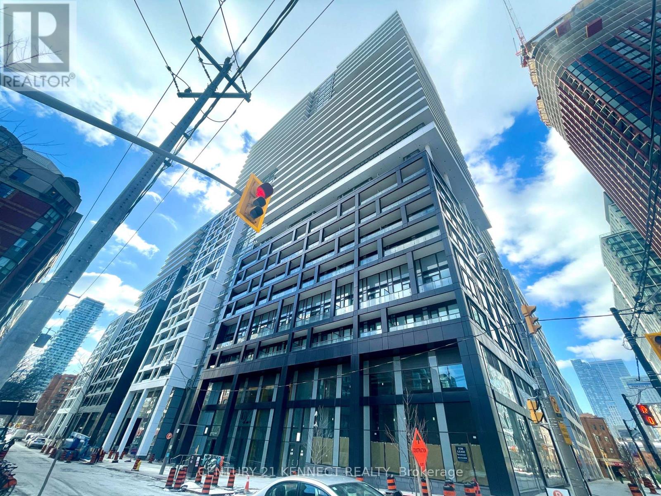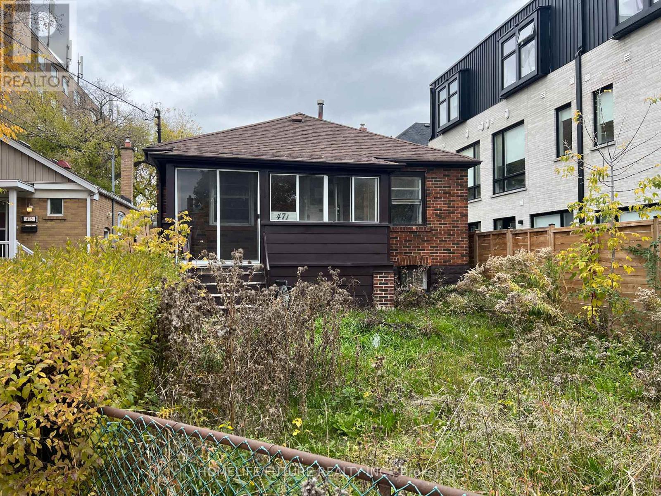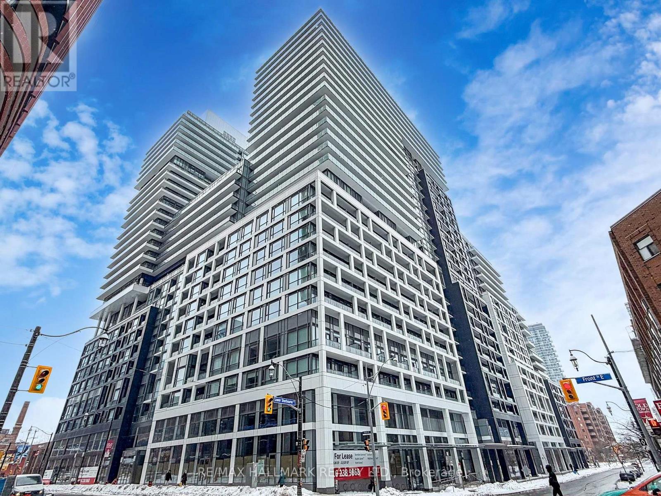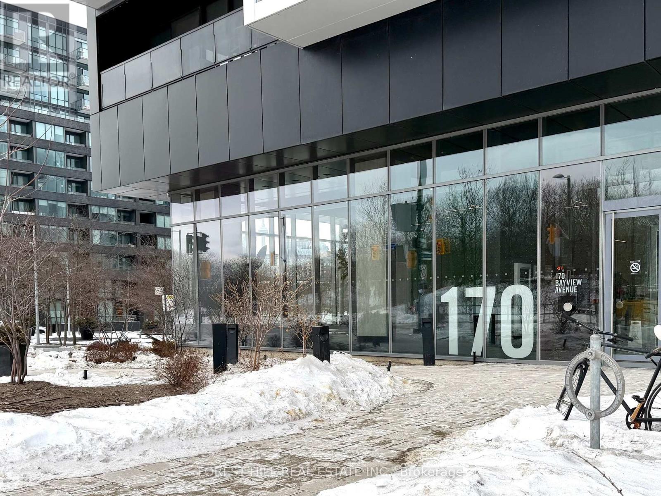5086 Township Rd 1
Guelph/eramosa, Ontario
57 Acres of prime farmland with frontage on two roads - ideal for farmers and land bankers! The property sits in a premier location between Guelph, Cambridge, and Kitchener/Waterloo. It is some of the better land you will find in the region - equipped for barley, garlic, sod, and many other cash crop uses. The land will be severed from the existing home on the property. This is a rare opportunity to secure a top-tier agricultural property in a prime location. Contact us today for more information and to schedule a viewing! (id:49187)
5086 Township Rd 1
Guelph/eramosa, Ontario
57 Acres of prime farmland with frontage on two roads - ideal for farmers and land bankers! The property sits in a premier location between Guelph, Cambridge, and Kitchener/Waterloo. It is some of the better land you will find in the region - equipped for barley, garlic, sod, and many other cash crop uses. The land will be severed from the existing home on the property. This is a rare opportunity to secure a top-tier agricultural property in a prime location. Contact us today for more information and to schedule a viewing! (id:49187)
20 Bridge Street
Renfrew, Ontario
Prime Commercial Lot in the Heart of Renfrew High Visibility & Endless Potential. This is a rare opportunity to secure a highly visible commercial lot just shy of one acre, right in the heart of the charming and historic town of Renfrew. With over 300 feet of frontage on Bridge Street, one of the busiest and most important roads in the area, this property boasts unbeatable exposure. Bridge Street is a major connector along Highway 60, the main corridor between Ottawa/Highway 417 and Huntsville, bringing a steady flow of both local and through traffic right past your door step. The lots strategic location offers more than just traffic its surrounded by some of Renfrew's most iconic landmarks. The Bonnechere River runs directly behind the property, offering scenic charm and potential for tourism-driven ventures. Just steps away are the beloved Renfrew Swinging Bridge and Renfrew Museum, adding to the historic and cultural significance of this area. Moreover, Bridge Street leads directly to the towns only bridge crossing the river connecting to the hospital and healthcare services hub making this a vital artery for daily movement and community activity. Zoned for commercial use, this property presents a diverse range of development opportunities. From retail and professional services to hospitality or mixed-use concepts, the possibilities are worth exploring with the local building officials. Renfrew is a vibrant, growing community offering a small-town lifestyle with big-city amenities. It serves as a central hub to numerous rural and recreational communities including Calabogie, Griffith, Eganville, Cobden, Douglas, and nearby Quebec towns such as Shawville, Campbells Bay, and Portage-du-Fort. Do not miss this chance to establish your business or invest in a property with serious potential. Book your viewing today and come experience Renfrew's good nature where opportunity meets charm. 48 Hours Irrevocable on all offers please. Seller will consider leasing the lot (id:49187)
2511 - 1080 Bay Street
Toronto (Bay Street Corridor), Ontario
Bring on Bay! Renters! Here is your true 1 bedroom apartment to get your start. Perfectly proportioned and livable: its kitchen has an oversized island and integrated appliances, living space with plenty of room for living/working/studying, and a full bedroom with a window. Plus, an oversized balcony to enjoy fresh air. ***** Exceptionally close to UofT, walkable to Bay TTC subway station, and shops & eats on Yonge, Bloor & in Yorkville. Come get it! (id:49187)
1059 Bathurst Street
Toronto (Annex), Ontario
Welcome to 1059 Bathurst Street: A Rare Find in The Annex! Nestled in the heart of Toronto's dynamic Annex neighbourhood, 1059 Bathurst Street offers a rare chance to own a charming semi-detached home with incredible potential. This 3+1 bedroom, 1-bathroom residence, originally built in the early 1900s, spans over 1,100 sq. ft. and is brimming with opportunity. It's perfect for first-time buyers, investors, developers, or anyone drawn to this sought-after area.The main floor features a bright and welcoming living space, along with a functional kitchen that opens directly to a private, fenced backyard. It's ideal for outdoor entertaining orquiet relaxation. Upstairs, you'll find three well-proportioned bedrooms and a 4-piece bathroom, offering comfort and flexibility for families or guests. You can move in and gradually make it your own, renovate to create your dream home, or explore the potential for a multi-unit conversion. The layout and location provide an ideal canvas for your vision. Located just steps from Bathurst Station, you'll enjoy unbeatable access to TTC transit along with a vibrant mix of restaurants, cafés, local shops, and everyday essentials. Christie Pits Park, the University of Toronto, and the lively buzz of Bloor Street are all within walking distance. Looking for an even bigger opportunity? The adjacent property at 1057 Bathurst Street may alsobe available. Imagine the potential of combining both lots to create a truly exceptional urban residence or investment. Don't miss out. Explore the interactive virtual tour and see the potential for yourself! (id:49187)
708 - 115 Denison Ave Avenue
Toronto (Kensington-Chinatown), Ontario
Tridel's newest community MRKT Condominiums. Luxury living with all of what downtown Toronto has to offer directly at your doorstep. Rare to find wide, spacious and bright 1 bedroom+1den. The suite features a fully equipped modern kitchen with built-in appliances, stone counter tops and access to the large balcony. Enjoy the resort-like amenities including multi-level gym, outdoor rooftop pool, bbq terrace, co-working space with meeting rooms, kids game room, and much more. Excellent location at Kensington Market, U of T, Chinatown, Queen West, King West, and walk to St Patrick Subway station or TTC streetcars. (id:49187)
81 Chiltern Hill Road
Toronto (Humewood-Cedarvale), Ontario
This prime Cedarvale home sits on a generous 42 x 120 east-facing lot, welcoming beautiful morning sunshine throughout the space.Step inside to a spacious entry foyer complete with a closet and convenient powder room. The oversized living area offers excellent flexibility - perfect as a combined living and dining space - while the dining area could easily be transformed into a stunning family room with a walkout to the large private garden.Upstairs, the expansive second-floor foyer provides tons of elbow room. Four generously sized bedrooms are thoughtfully positioned at each corner of the home, all featuring good closet space, creating a functional and comfortable layout for family living.The lower level offers exceptional versatility, with options for a rental suite, in-law accommodations, or additional living space tailored to your needs.Move in and enjoy as-is, update over time, or expand on the existing footprint to create your long-term dream home. The current owner is happy to share approved plans and permits with interested buyers.Opportunities to own a move-in-ready 2,000 sq ft, four-bedroom home in this highly sought-after Cedarvale location - with future renovation or build potential - are rare. (id:49187)
537 - 543 Richmond Street W
Toronto (Waterfront Communities), Ontario
Discover Downtown Living At Pemberton Group's 543 Richmond Residences At Portland, Ideally Located In The Heart Of The Fashion District, Steps To The Entertainment District And Minutes From The Financial District. This West-Facing 1+Den, 2-Bath Suite Features 9-Ft Ceilings, Wide-Plank Laminate Flooring, Quartz Countertops, Stainless Steel Appliances, And A Private Balcony. Residents Enjoy Premium Amenities Including 24-Hour Concierge, Fitness Centre, Party And Games Rooms, Outdoor Pool, And A Rooftop Lounge With Panoramic City Views. (id:49187)
807e - 70 Princess Street
Toronto (Waterfront Communities), Ontario
Time & Space Condos by Pemberton in a prime downtown location! Steps to the Distillery District, TTC, St. Lawrence Market, and the waterfront. Exceptional amenities including outdoor BBQ area, games room, gym, yoga studio, party room, and more. Functional 2-bedroom, 2-bathroomlayout with balcony and desirable east exposure. Parking and locker included. (id:49187)
471 Vaughan Road
Toronto (Oakwood Village), Ontario
Charming 3+2 Bedroom Detached Bungalow Nestled In The Sought-After Oakwood Village/Cedarvale Neighbourhood. Finished 3-Bedroom Basement With Separate Entrance. Just Steps Away From The Picturesque Cedarvale Ravine And Wychwood Park, This Property Offers Unparalleled Access To Serene Green Spaces, Outdoor Activities, And Vibrant Amenities. Ideal For Families, This Home Is Located Near Top-Rated Schools, Beautiful Parks, And All The Conveniences For A Well-Rounded Lifestyle. (id:49187)
674 - 135 Lower Sherbourne Street
Toronto (Moss Park), Ontario
Welcome To Time & Space Condos! A lovely Functional 1+1 Bedroom, Open Concept , 9" Ceiling ,Laminate Flooring + Parking and Great Amenities! An Ideal location for walking to the Financial District, The Distillery District, St Lawrence Market, Grocery Store, Restaurants, Waterfront! Easy access to DVP, and TTC, Convenience at its Best. This unit is move-in ready. (id:49187)
1706 - 170 Bayview Avenue
Toronto (Waterfront Communities), Ontario
Welcome to 170 Bayview Avenue, a sun-filled corner unit offering luxury living in an exceptional location. Steps to the TTC streetcar, directly overlooking Corktown Common Park, and just minutes from the Distillery District, this residence perfectly balances city living with green space.This well-maintained two-bedroom, two-bathroom condo boasts unobstructed North and East views, filling the space with natural light. The modern kitchen features a centre island, while both bedrooms offer wall-to-wall closets with built-in storage. The second bedroom includes a Murphy bed, ideal for flexible use.Building amenities include a gym, hobby room, playroom, party room, reading room, conference room, and a rooftop pool with landscaped green space and lounge areas. 24-hour concierge, onsite property management, and a dedicated parking space complete this exceptional offering. (id:49187)

