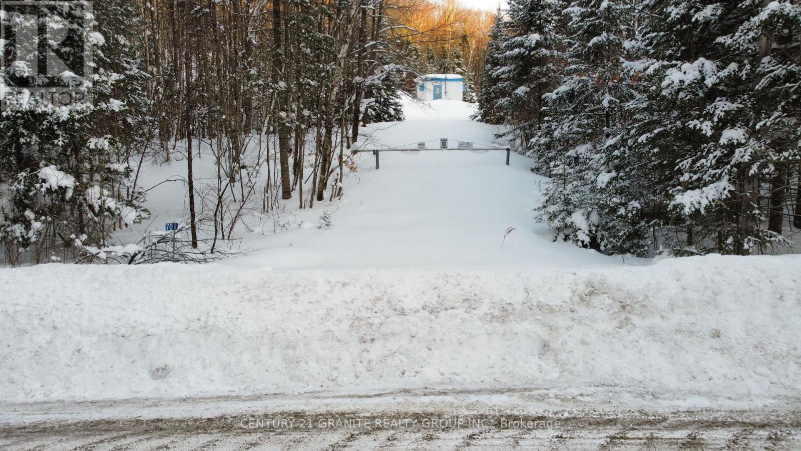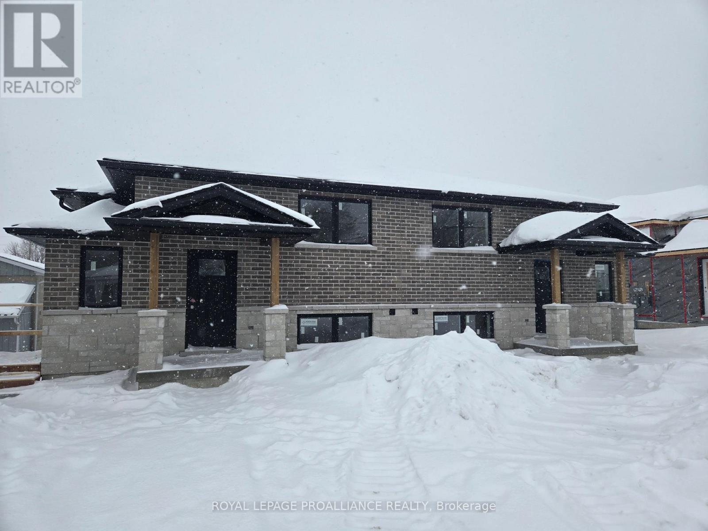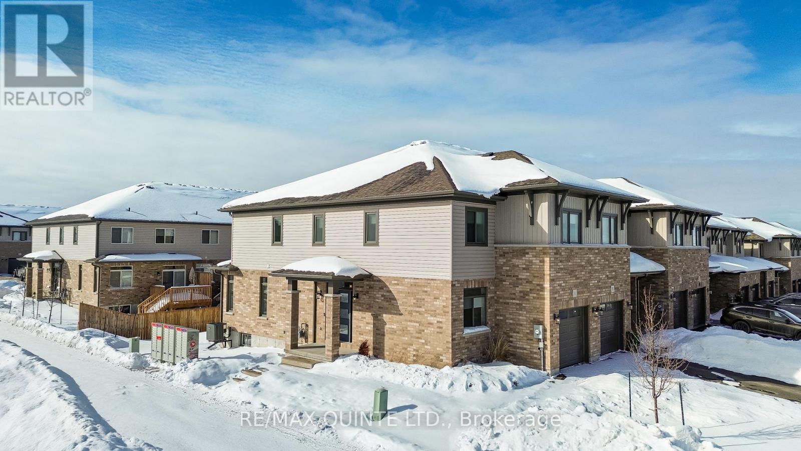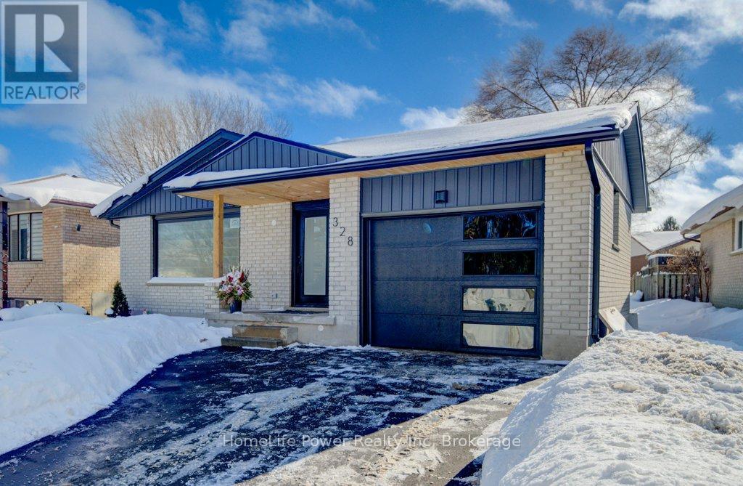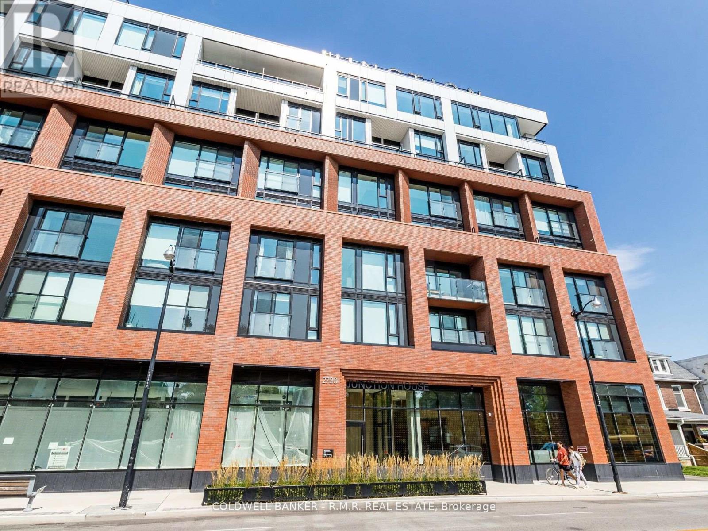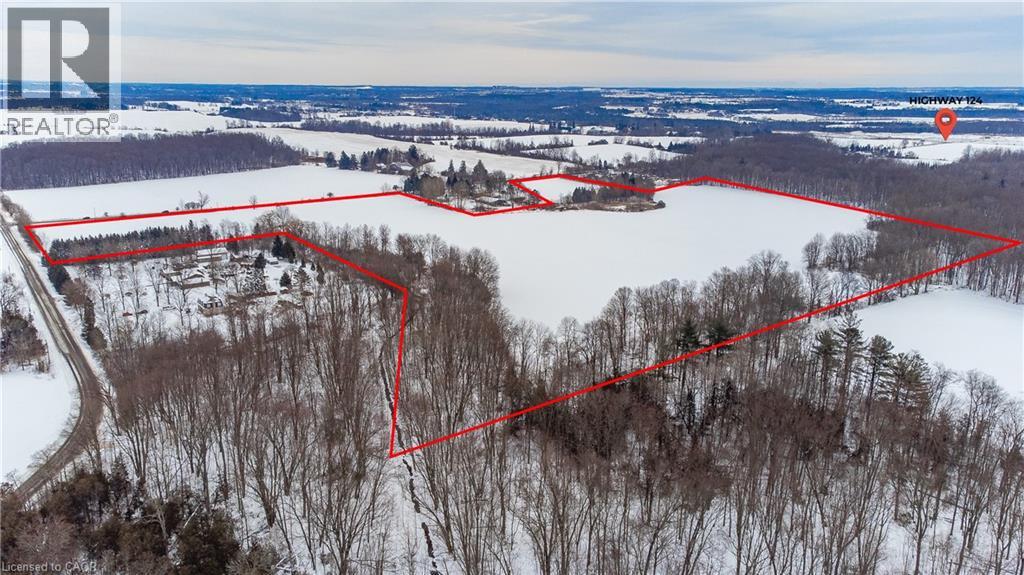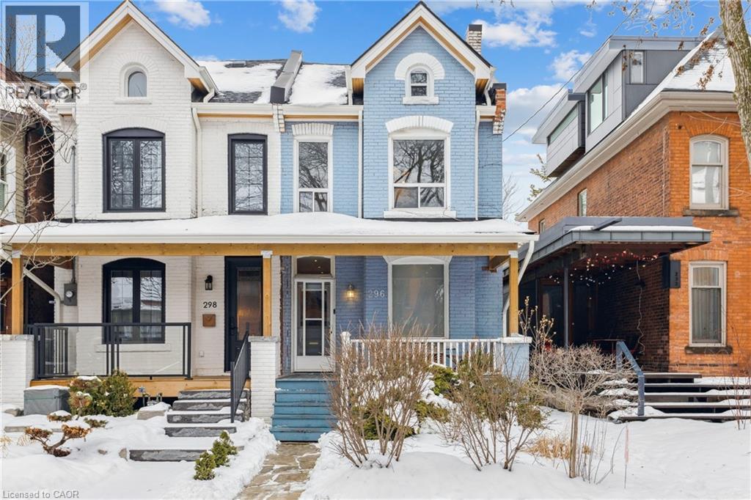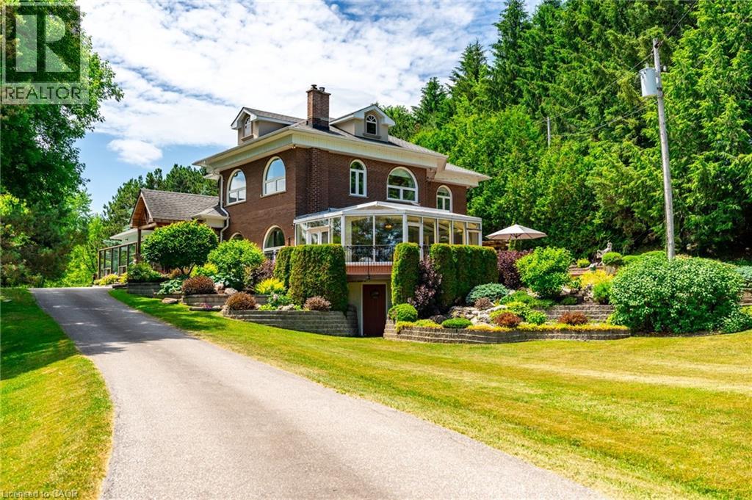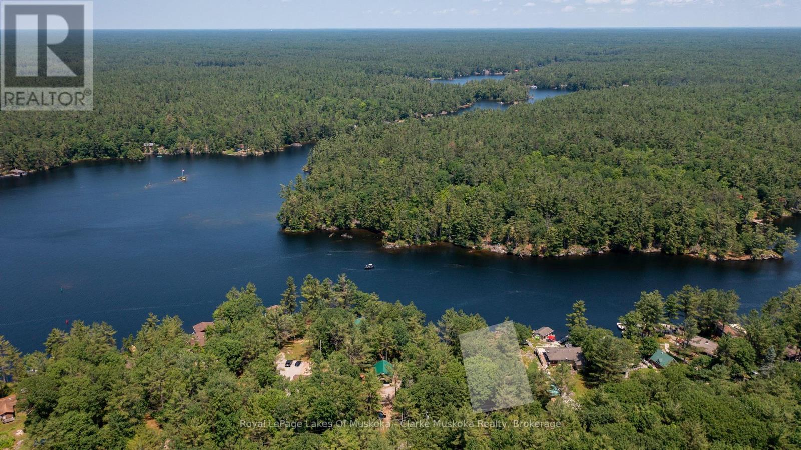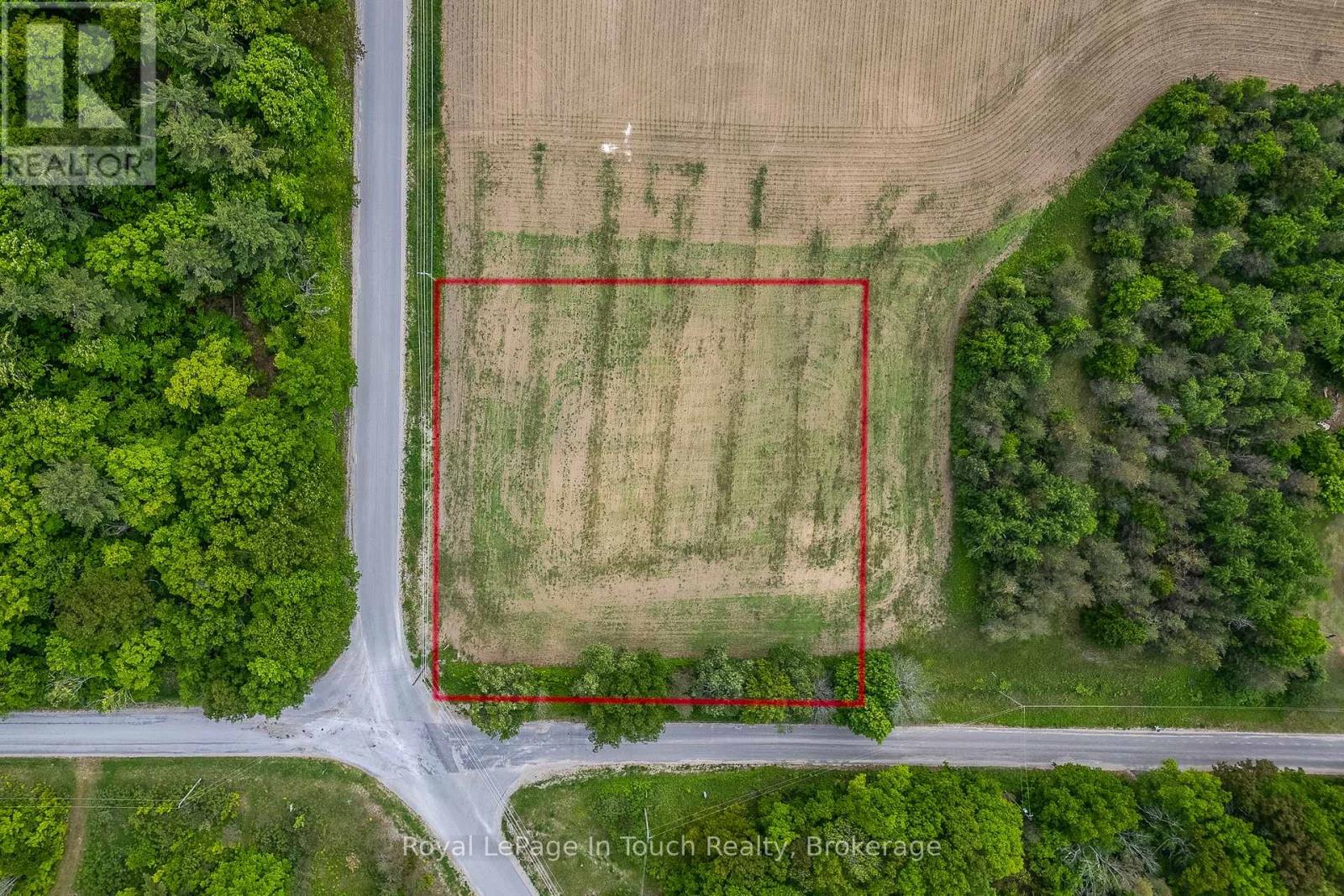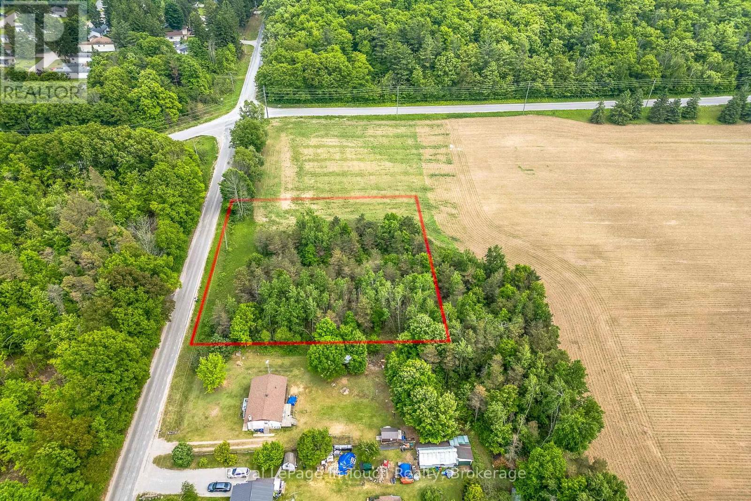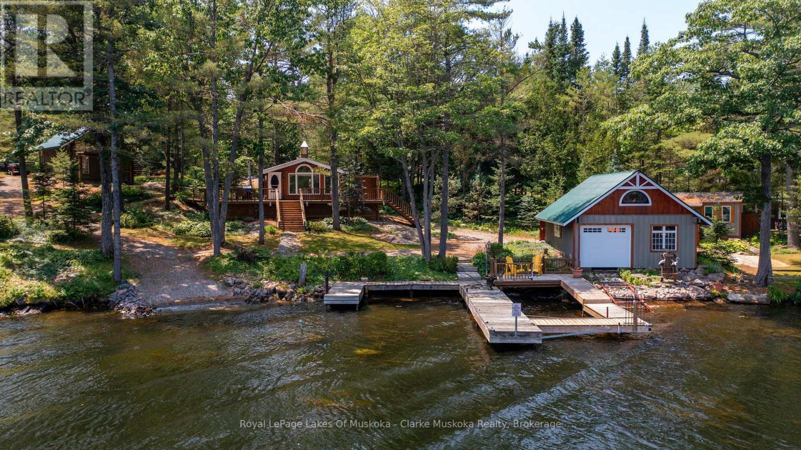70 Tower Road
Carlow/mayo (Mayo Ward), Ontario
Set on a quiet road, this well-treed 4+ acre lot offers excellent privacy and a great starting point for future plans. A driveway is already in place, hydro is available at the road, and there's a small shed on the property for storage or weekend use. Surrounded by mature trees, the setting feels peaceful and private. A great start to your future plans! HST is in addition to the purchase price. (id:49187)
1 - 92 Lywood Street
Belleville (Thurlow Ward), Ontario
Be the very first to call this stunning, never-been-lived-in apartment, home. Currently under construction and ready for occupancy mid-March, this main-level unit offers the perfect blend of functional design and unbeatable Belleville convenience. Inside you will find a bright and airy open-concept layout that flows from the kitchen through the dining area and into a spacious living room. This expansive living area leads directly to your own private 12 ft x 13 ft deck, providing the perfect outdoor retreat for morning coffee or summer relaxation. The unit includes two well-sized bedrooms, a modern full bathroom, and the ultimate convenience of a dedicated in-suite laundry area. This unit is minutes away from Walmart, the Quinte Wellness Centre, and Belleville's primary shopping strip. For those who love the outdoors, Riverside Park is nearby, offering beautiful trails and green space. Commuters will especially appreciate the quick, easy access to both the 401 and the city's industrial sector. The rental offers incredible value with water included in the rent and two dedicated parking spots per unit a rare and highly sought-after feature. Experience the peace of mind that comes with brand-new construction, modern fixtures, and a space that is entirely your own. (id:49187)
1 Miramichi Street
Belleville (Thurlow Ward), Ontario
Welcome home to this spacious Mulberry model by Geertsma Homes, an end-unit townhome offering 1,782 sq. ft. of above-ground living space situated high on a corner lot with charming curb appeal, featuring an interlock walkway and a covered concrete porch. The main floor boasts an open-concept kitchen, dining, and living area flooded with natural light, complete with granite countertops, engineered hardwood flooring, and a walkout to the rear deck. This level also includes a flexible den space, a 2-piece bathroom with garage access, and a full unfinished basement ready for your personal touch. The upper level features a spacious primary suite with a walk-in closet and a large 5-piece ensuite including a soaker tub, along with two additional bedrooms, a 4-piece bathroom, and a dedicated laundry room. Turnkey and move-in ready, this spacious home offers the feel of a detached property without the detached price tag! (id:49187)
328 The Country Way
Kitchener, Ontario
Move-in ready and completely updated from top to bottom! This stunning bungalow features a fully finished basement with a second kitchen-perfect for large or multi-generational families. Enjoy brand-new kitchens and bathrooms, " hardwood floors on the main level,luxury plank vinyl flooring in the basement, and stainless steel appliances throughout.Major upgrades include new roof, windows, exterior doors, furnace, A/C, electrical (ESA approved), and modern light fixtures. Exterior improvements feature new soffits, fascia, eavestroughs, garage door with opener, and a beautiful front entrance with wood ceiling detail and decorative posts.A turnkey home offering space, flexibility, and peace of mind-don't miss it! (id:49187)
703 - 2720 Dundas Street W
Toronto (Junction Area), Ontario
Luxury Living In The Junction! This bright and spacious 7th floor 1-bedroom suite offers the perfect blend of modern luxury and urban convenience. Experience a true chef's kitchen by Scavolini, featuring a gas range, integrated appliances, and sleek finishes. hardwood floors and floor-to-ceiling windows flood the space with natural light, leading to unobstructed, breathtaking city views. Incredible building amenities include a professional co-work space, a high-end health & wellness gym, and a stunning rooftop terrace equipped with BBQs, fire pits, and a dedicated dog area. With a 97 Walk Score, you are steps away from the Junction's best cafes, restaurants, and markets. Commuting is a breeze with the UP Express and transit just minutes away. Parks, bike paths, and top-tier schools are all at your doorstep. A must-see for those seeking sophisticated city living! (id:49187)
5086 Township Rd 1
Guelph/eramosa, Ontario
57 Acres of prime farmland with frontage on two roads - ideal for farmers and land bankers! The property sits in a premier location between Guelph, Cambridge, and Kitchener/Waterloo. It is some of the better land you will find in the region - equipped for barley, garlic, sod, and many other cash crop uses. The land will be severed from the existing home on the property. This is a rare opportunity to secure a top-tier agricultural property in a prime location. Contact us today for more information and to schedule a viewing! (id:49187)
296 Charlton Avenue W
Hamilton, Ontario
Live just steps from the heart of Locke Street in this charming and well-maintained Victorian home, located only metres from shops, cafés, and the HAAA park grounds. The spacious main floor features two generous living areas, an updated kitchen, and a full 4-piece bathroom, with high ceilings, large windows, bamboo flooring, and pot lights creating a bright, modern feel throughout. Upstairs, the second level offers two comfortable bedrooms, ample storage, and a large 4-piece bathroom with both a soaker tub and separate shower. The finished third floor provides a versatile bonus space—ideal as a bedroom, home office, or den. Additional storage is available in the dry basement. Enjoy a private backyard with gardens and a flagstone patio, plus the rare convenience of two on-site parking spaces at the rear of the property. This is a fantastic opportunity to lease a character-filled home in one of Hamilton’s most sought-after neighbourhoods, with unbeatable walkability and access to green space. (id:49187)
994030 Mono Adjala Townline
Mono, Ontario
Welcome to 994030 Mono Adjala Townline - a breathtaking country estate where refined living meets natural beauty across 18 private acres. With 2 beautiful homes, plus a 9,300 sq ft outbuilding, this one-of-a-kind property offers total privacy, timeless design, and boundless opportunity - all just an hour from Toronto and minutes to Alliston or Orangeville. MAIN HOUSE: The 4-bedroom, 4-bath main residence offers over 3,100 sq ft of warm, elegant living space. Oversized windows frame postcard views in every direction, while a wood-burning fireplace, and natural finishes create a sense of calm and comfort throughout. Ideal for entertaining, hosting family, or simply enjoying the quiet rhythm of country life. GUEST HOUSE: Set privately across the property, a fully self-contained 3-bedroom, 5-bathroom, 2,900+ sq ft guest house adds unmatched flexibility. With three fully finished floors, a walk-out basement and massive deck, it's perfect for multi-generational living, visiting guests, or as a potential luxury rental income stream. OUTBUILDING: At the heart of the property stands a striking 9,300+ sq ft outbuilding with soaring ceilings, a new metal roof (2023), and 200 AMP service - ideal for a hobby farm, collectors, or just about any venture you can dream up. Outside, the landscape is pure magic: walk forested trails, explore rolling meadows, and fish in your own spring-fed pond. Spend the day paddle boarding, swimming, or lounging at your private beach, then gather by the firepit as the sun sets and stars emerge. Whether you're seeking a private family oasis, a four-season escape, or a legacy property to grow into for generations, this once-in-a-lifetime estate is ready to welcome its next chapter. Don't miss the INCREDIBLE Video Tour, and full floor plans for both homes and the outbuilding. (id:49187)
4390 Marr Lane
Severn, Ontario
Severn River Waterfront Lot. Private road Access & 100 Feet of Shoreline. Here's your chance to own a stunning piece of waterfront property on the renowned Severn River. With 100 feet of deep, clean shoreline, this property is ideal for swimming, boating, and fishing, all from the comfort of your own dock. Set in a peaceful, natural environment with mature trees and excellent privacy, this lot offers road access making it easy to enjoy your retreat year-round or seasonally. Property Highlights 100 feet of waterfront on the Severn River, Deep shoreline for excellent swimming and fishing, Private road access easy to reach any time of the year, Private, well-treed , Part of the Trent-Severn Waterway -direct boat access to Georgian Bay and beyond. A rare find on the Severn, this waterfront lot offers both convenience and natural beauty. There are two driveways that access the property. (id:49187)
Part 2 Ron Jones Road
Tay, Ontario
Here is your opportunity to be the proud owner of this one plus acre property to build your dream home and enjoy the beauty of the rural Tay area. Premium location with privacy and a corner lot, you won't be disappointed. (id:49187)
Part 1 Ron Jones Road
Tay, Ontario
Here is your opportunity to be the proud owner of this one plus acre property to build your dream home and enjoy the beauty of the rural Tay area. Premium location with privacy and mature trees, you won't be disappointed. (id:49187)
4376 & 4390 Marr Lane
Severn, Ontario
Severn River Waterfront Cottage with adjoining lot boasting 277.4 Feet of Shoreline. A rare opportunity to own a charming 2-bedroom, 1-bathroom waterfront cottage plus an adjoining vacant lot on the Severn River, offering a combined 277.4 feet of shoreline and direct access to Georgian Bay. Enjoy deep, clean water perfect for swimming and fishing, with northern waterfront exposure and stunning views. The cottage features walkouts from both the living room and primary bedroom to a spacious deck overlooking the river ideal for entertaining or quiet relaxation. A propane fireplace in the living room for those chillier evenings. The property includes a deck on both sides of the oversized insulated garage, which also features a loft above for extra storage or future guest accommodations. Additional structures include a dry boathouse with marine railway and also includes your own boat launch ramp, a waterside bunkie, a wood shed, and a tool shed. The adjoining vacant lot offers additional privacy and recreational space, with a deck positioned for sunset views. A portion of this lot is environmentally protected, preserving the natural setting and enhancing long-term value. Whether you're looking for a serene retreat or an exceptional waterfront investment, this Severn River gem offers year-round enjoyment and direct access to the renowned Trent-Severn Waterway. (id:49187)

