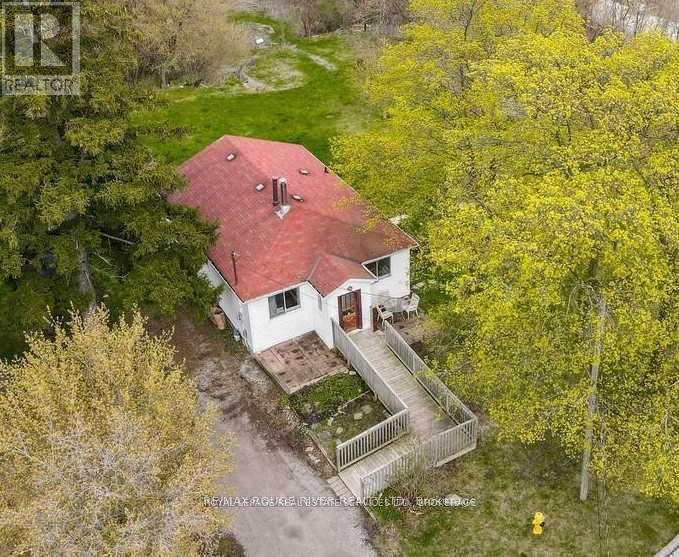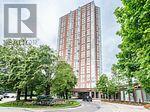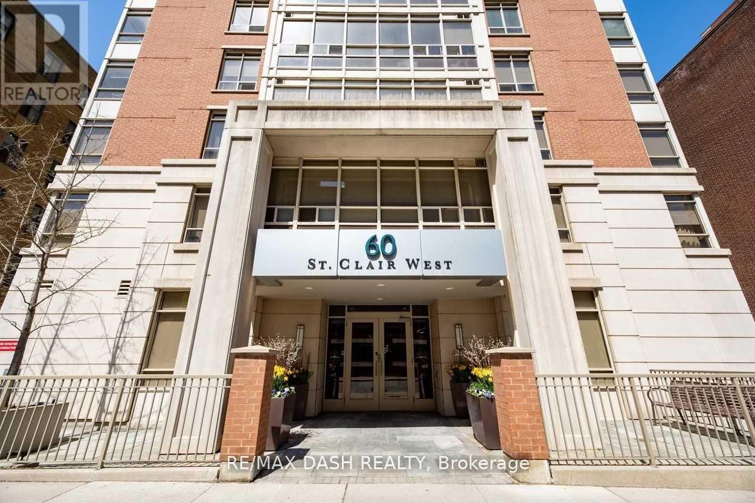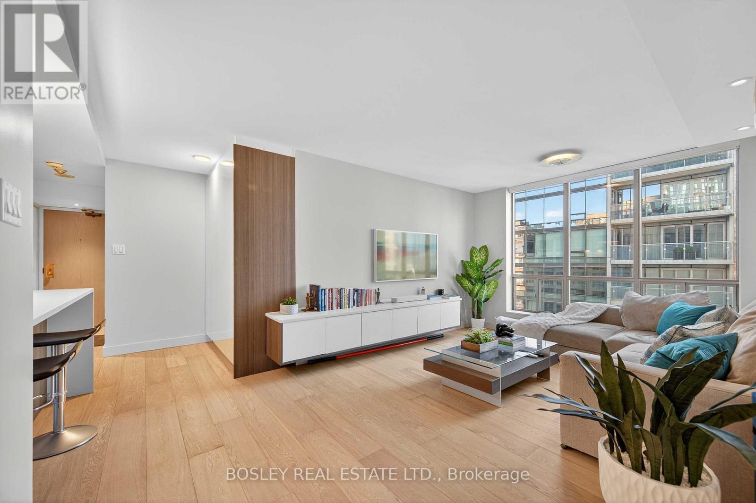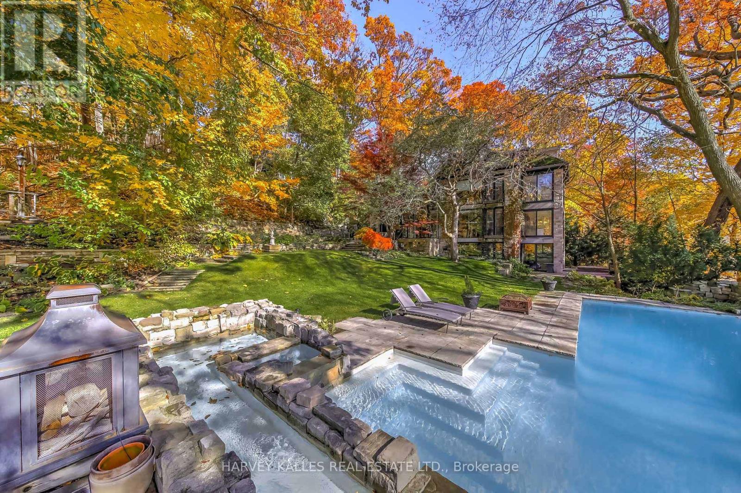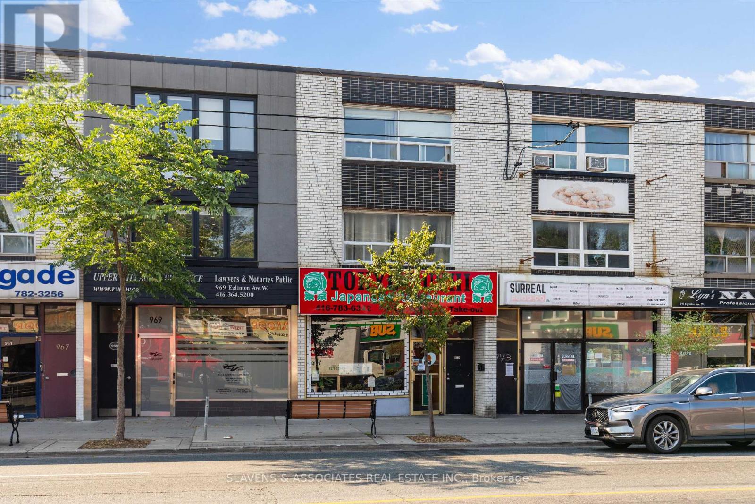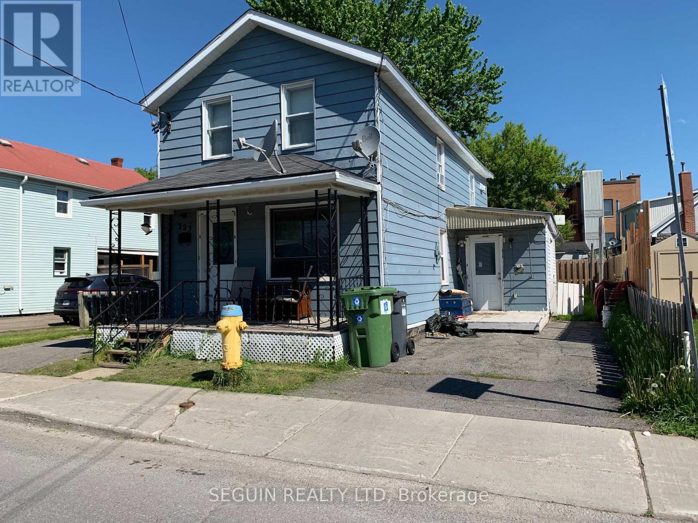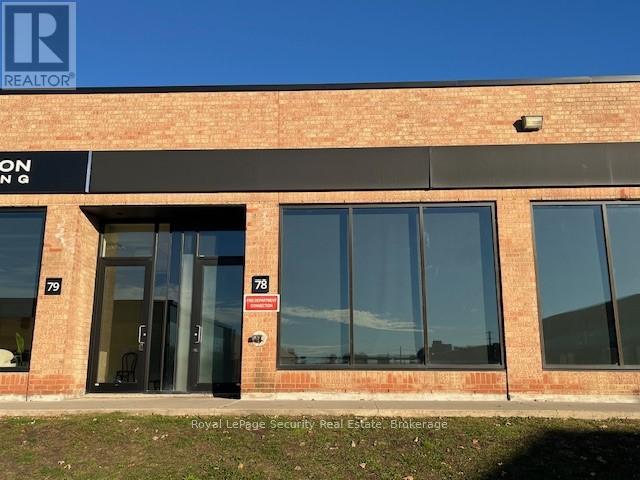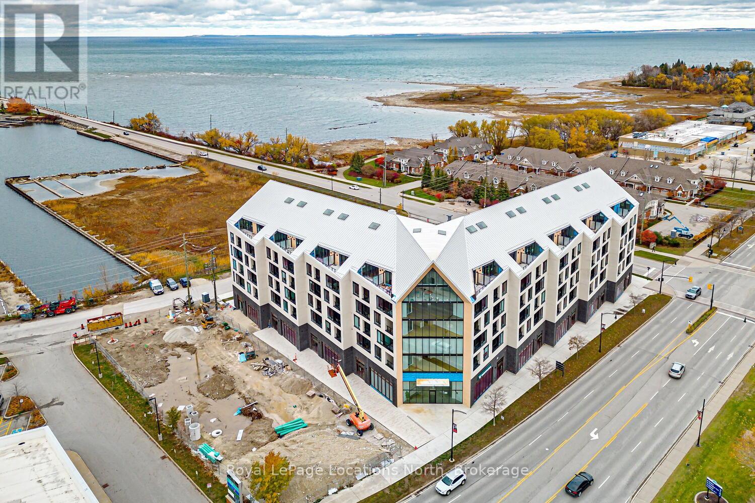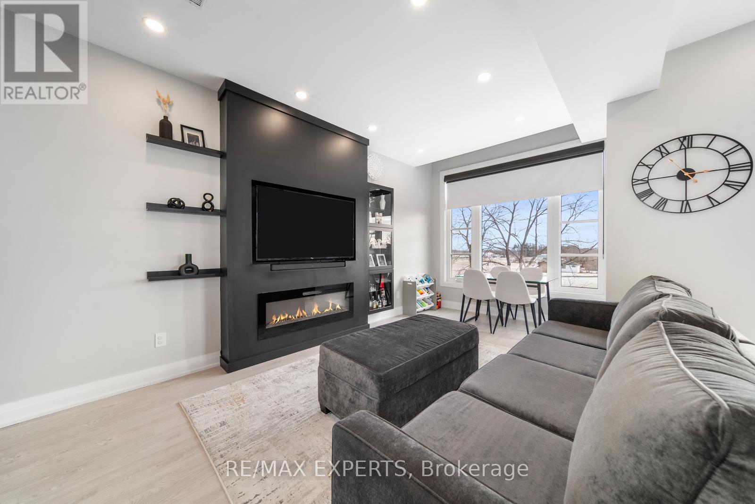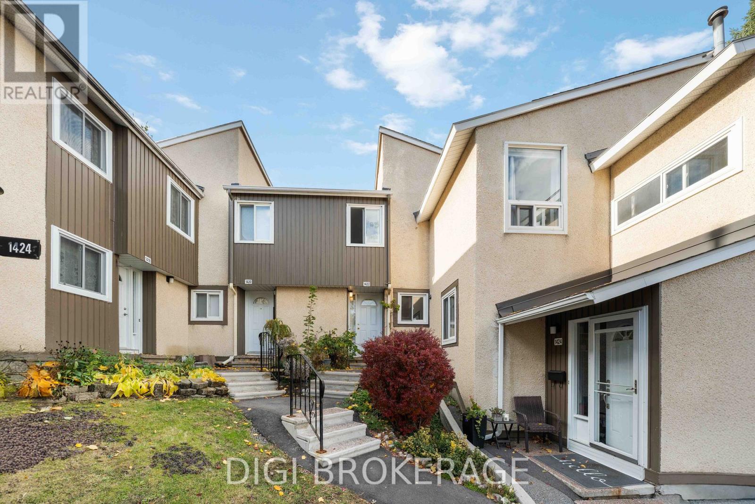1725 Spruce Hill Road
Pickering (Dunbarton), Ontario
Very Private 2 Bedroom Detached Home In The Prestigious Fairport/Spruce Hill Area Sitting On A Large 128' X 197' Private Lot Surrounded By Lots Of Trees And Greenery Backing On To A Ravine Creating A Park Like Setting On A Quiet Cul-De-Sac With Beautiful East Facing Views. (id:49187)
701 - 7 Concorde Place
Toronto (Banbury-Don Mills), Ontario
Spacious 2 bedroom with solarium overlooking ravine and conservation area, split bedroom plan, floor to ceiling windows, very central location, great complex with resort type amenities including indoor pool, gym, tennis, squash, pool, ping pong and much more, 24 concierge, gorgeous trails behind the building, steps to ttc, dvp, shopping, aga khan complex. (id:49187)
207 - 60 St Clair Avenue W
Toronto (Yonge-St. Clair), Ontario
Welcome To This Beautiful 2 Bedroom Condo Nestled Right In The Heart Of Yonge And St Clair. This Unit Provides A Functional Layout, Lots Of Light, And A Cozy Balcony For Warm Summer Evenings. Very Recent Renovations Were Done To The Kitchen, Brand New Hardwood Floors, And Other Upgrades. The Location Is Fantastic! An Endless Supply Of Shops And Restaurants, Fitness Studios, And Transit Right At Your Door. Hit The Gym, Then Head Right Over To Farm Boy. Maybe A Cocktail At Union Social? The Possibilities Are Endless. Don't Miss Out. (id:49187)
1502 - 40 Scollard Street
Toronto (Annex), Ontario
Across from the iconic Four Seasons, this fully renovated one-bedroom residence puts you at the centre of it all. Think morning spa treatments, chic brunches, and evenings spent exploring Toronto's most coveted restaurants all just steps from your door. Inside, wide-plank hardwood floors set the tone for modern elegance. Every closet has been professionally customized, so your wardrobe is as organized as your lifestyle. The open-concept kitchen is dressed in Miele appliances and finished with a wine fridge perfect for uncorking something special at the end of a long day. This suite is made for the executive who craves convenience without compromise. Stroll to Hazelton's One Restaurant, Sassafraz, Cafe Boulud, or Trattoria Nervosa for dinner. Hop on the Bloor, Bay, or Rosedale subway within minutes. And with effortless access to the Rosedale Valley Road, Bayview Extension, and the DVP, the city is yours to move through with ease. Yorkville isn't just an address. Its a lifestyle. And this is your chance to live it. (id:49187)
9 Beaumont Road
Toronto (Rosedale-Moore Park), Ontario
Exceptional Executive Rental Offering Unmatched Privacy & Sophisticated Design In The Heart Of Prestigious Rosedale. A Stately Residence Poised Majestically On A Spectacular Ravine Lot Of Nearly One Acre, Providing An Idyllic Setting With Breathtaking 360 Views Of Nature Through Expansive Windows & Glass Doors. Elegant Principal Rooms With Soaring Ceilings & Natural Light Create Seamless Indoor-Outdoor Living. A Show-Stopping Infinity Pool Appears To Float Above The Ravine, Framed By Multiple Terraces & Manicured Gardens-An Entertainer's Dream. The Main Level Features Spacious Formal & Informal Living Areas, A Gourmet Kitchen With Top-Tier Appliances & Custom Cabinetry, Plus Walkouts To Stunning Outdoor Spaces Perfect For Year-Round Enjoyment. The Primary Suite Offers A Private Retreat With Spa-Inspired Ensuite, Walk-In Dressing Room & Balcony Overlooking The Forest. Additional Bedrooms Are Generously Sized, Each With Ravine Views & Thoughtful Finishes. Lower Level Includes A Home Theatre, Gym, Wine Cellar & Direct Walkouts To The Lush Grounds. Every Detail Reflects Impeccable Craftsmanship, From Custom Millwork & Wide-Plank Floors To Designer Lighting & Stone Accents. The Property's Setting Delivers Ultimate Tranquility While Remaining Steps To Top Schools, Parks, Transit & The Best Of Toronto's Dining & Shopping. A Rare Opportunity To Experience Resort-Style Living In One Of The City's Most Coveted Locations. Perfect For Executives, Diplomats Or Those Seeking An Exclusive Temporary Residence Surrounded By Natural Beauty Yet Minutes From Downtown. This Remarkable Estate Combines Architectural Excellence, Modern Comfort & Unrivaled Privacy-Truly One Of Rosedale's Finest Rentals. (id:49187)
971 Eglinton Avenue W
Toronto (Humewood-Cedarvale), Ontario
971 Eglinton Avenue West presents a rare opportunity to acquire a well-maintained mixed-use property in one of Toronto's most desirable and dynamic neighbourhoods with tremendous upside potential. The main floor is occupied by a well-established and popular sushi restaurant, providing steady commercial income and long-term tenant stability with less than 2 years left on lease. Above the commercial space are two residential rental units: a 2 bedroom unit and a 3 bedroom unit, both well-proportioned and in good condition. At the rear of the building, four designated parking spaces add further value, a sought-after feature in this urban setting. The location offers excellent connectivity, with convenient access to public transit and major routes. Additionally, the imminent completion of the Eglinton Crosstown LRT will significantly enhance accessibility and long-term growth potential in the area. Current rental rates across the property remain below market levels, offering clear upside potential through future rent adjustments or repositioning. (id:49187)
223-225 Higginson Street
Hawkesbury, Ontario
CALLING ALL INVESTORS! AFFORDABLE DUPLEX! Conveniently located to all amenities, featuring 2 separate hydro meters, 2 separate driveways, 2 hot water tanks, fenced property and 2 storage sheds. Annual gross income of $24,614.40 - Apt. 225 Higginson St.: main floor apartment, 2 bedrooms, rented at $1,300/month, heating & hydro extra, with lease; Apt 223 Higginson St.: second floor apartment, 1 bedroom, rented at $751.20/month, heating & hydro included, no lease. (id:49187)
B0714 - 133 Bronte Road
Oakville (Br Bronte), Ontario
Spectacular SOUTH FACING LAKE VIEWS! *AND BONUS 1 MONTH FREE! Wonderful Terrace to Enjoy the Breathtaking waterfront views. This Spacious Suite offers 1046 SqFt of Luxurious Living inside and a 40 SqFt Terrace! This premium South facing unit offers two bedrooms, two full baths and an exceptional view of Lake Ontario & The Harbour. A wonderfully designed open concept layout ensures maximum functionality combined with High-End Luxurious Finishes - Modern and Sleek in Design. Modern finishes feature Wide Plank flooring thru-out, high end stainless steel appliances, elegant island/breakfast bar, stunning counter tops, floor to ceiling windows, convenient Full Size -In-suite Laundry, and much more. Enjoy the Beauty of the Lakefront, Walking Trails, Parks, the Marina, Restaurants, Boutique shops, Grocery, and More at Your Doorstep! Exceptional 5 start hotel inspired amenities. *PETS WELCOME* (id:49187)
78 - 2700 Dufferin Street
Toronto (Briar Hill-Belgravia), Ontario
Prime 1,908 Square Foot Office (75%) Industrial (25%) With 1 Drive In Door in Prestigious "Dufferin Business Centre" . (id:49187)
603 - 31 Huron Street
Collingwood, Ontario
Penthouse Waterfront Living in Downtown Collingwood! Welcome to refined urban living in the heart of Collingwood! This stunning penthouse residence in this new boutique building offers a perfect blend of modern design, luxury finishes, & a vibrant downtown lifestyle. Spread over 2 uniquely designed levels, this 1050 sqft suite features an additional 150 sqft private terrace where you can take in sweeping views of Georgian Bay & the charming Collingwood skyline. The open-concept main level is bright airy, w/ oversized windows that fill the space w/ natural light. The contemporary kitchen showcases high-end finishes, sleek cabinetry, & an island ideal for entertaining. The adjoining living dining area flows seamlessly to the terrace, perfect for enjoying morning coffee or evening sunsets over the bay. Upstairs, 2 spacious beds each feature their own bath, creating the ultimate in comfort & privacy. A stylish powder room on the main level adds convenience for guests. Every detail has been thoughtfully curated for a sophisticated, low-maintenance lifestyle that perfectly compliments the areas 4-season appeal. Enjoy exclusive building amenities including a well-equipped gym, social lounge, elegant guest suites, pet spa + a rooftop terrace with views. Secure underground parking adds peace of mind, while the building's design emphasizes modern architecture, energy efficiency, & comfort. Step outside to experience the best in dining, shopping, galleries, waterfront trails, & the marina- all just steps away. With its unbeatable central location, you can leave the car at home truly embrace a walkable downtown lifestyle. Whether you're seeking a full-time home, weekend retreat, or investment in one of Ontario's most desirable destinations, this penthouse offers a rare opportunity to live at the intersection of luxury, design & convenience. Experience the perfect balance of urban sophistication & natural beauty- welcome home to Collingwood's newest address of distinction! (id:49187)
40 - 8167 Kipling Avenue
Vaughan (West Woodbridge), Ontario
Welcome to your future home at the delightful Fair Ground Lofts! This bright corner unit boasts expansive west-facing windows that flood the space with natural light, creating a cozy and welcoming ambiance. Thoughtfully upgraded and beautifully finished, this home is ideally situated near shopping centres, bakeries, with easy access to Hwy 7, Hwy 27, and the proposed future GO Train station making commuting a breeze. Enjoy abundant storage, including a handy under-the-stairs area and generous closet space. One of the largest units in the complex and featuring the most windows! Don't miss your chance to own this exceptional, move-in-ready gem! (id:49187)
1422 Lassiter Terrace
Ottawa, Ontario
Welcome to 1422 Lassiter Terrace, a well-kept 3-bedroom, 1.5-bath townhome tucked into a quiet residential pocket of Beaconwood and backing onto peaceful greenspace. This location offers the perfect blend of serenity and convenience. Walking distance to schools, shopping, restaurants, parks, the Ottawa River, transit, recreational trails, and highway access. Only 10 minutes to downtown Ottawa. The main floor features a large foyer, a bright and functional kitchen, a separate dining area, and a generous living room with direct access to the fully fenced backyard, perfect for relaxing or entertaining. Upstairs, you'll find three well-sized bedrooms, including a spacious primary with a wall-to-wall closet, along with a 4-piece bathroom. The finished lower level expands your living space with a large family room, laundry area, and plenty of storage. This home includes one dedicated parking space, with visitor parking conveniently located across the street. Families will also appreciate the park directly across the street, and residents enjoy access to the community in-ground pool. Condo fees ($491/month) include building insurance, windows, doors, roof, siding, fencing, lawn care, snow removal, and use of the community facilities. With easy walkability, future LRT access nearby, and a quiet setting backing onto green space, this home offers comfort, convenience, and value. Ideal for first-time buyers, downsizers, or investors. A solid opportunity in a desirable neighbourhood. Move in and enjoy. (id:49187)

