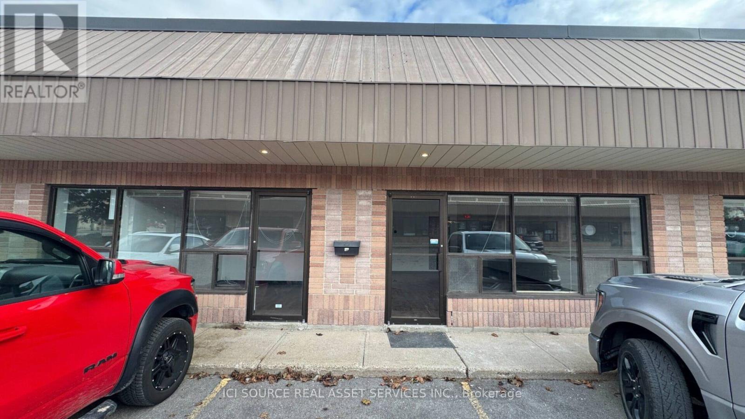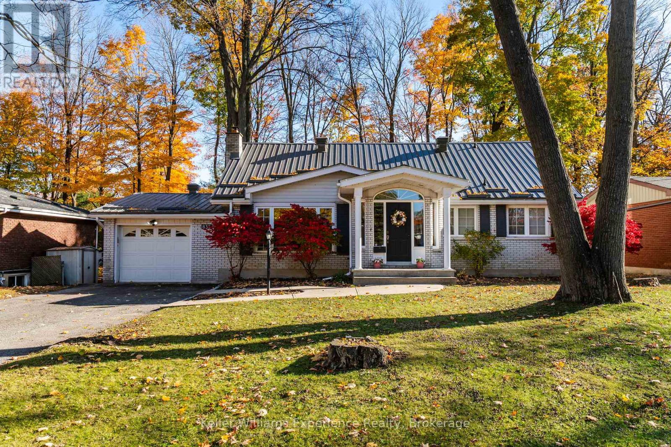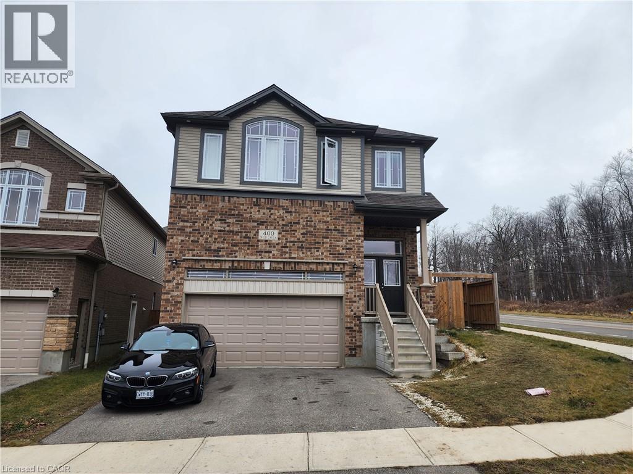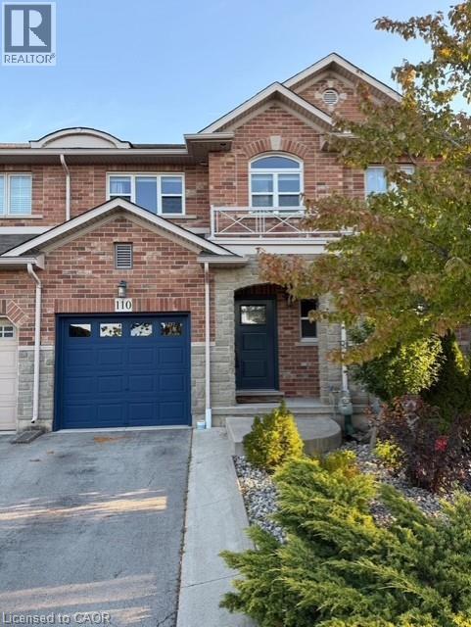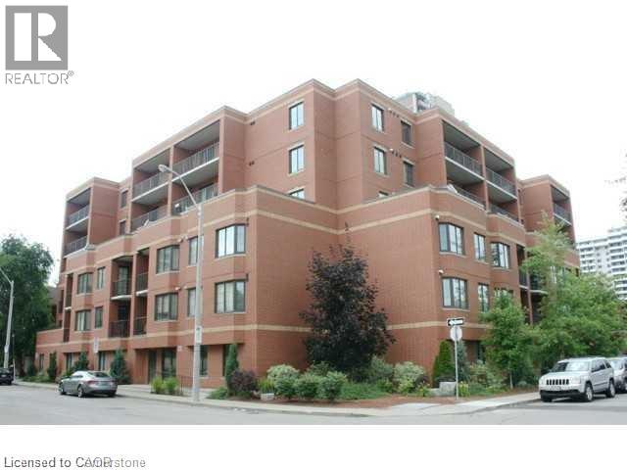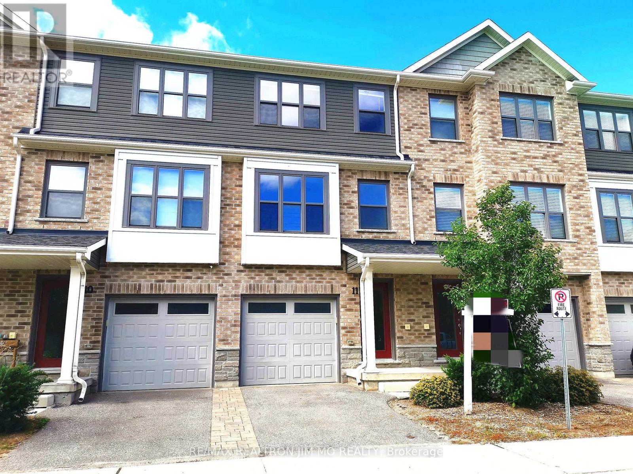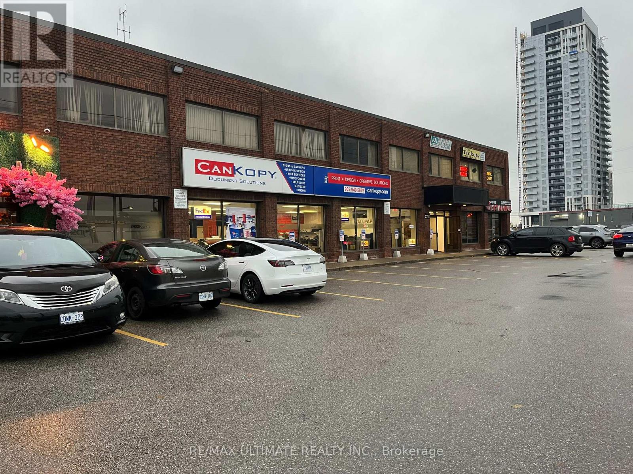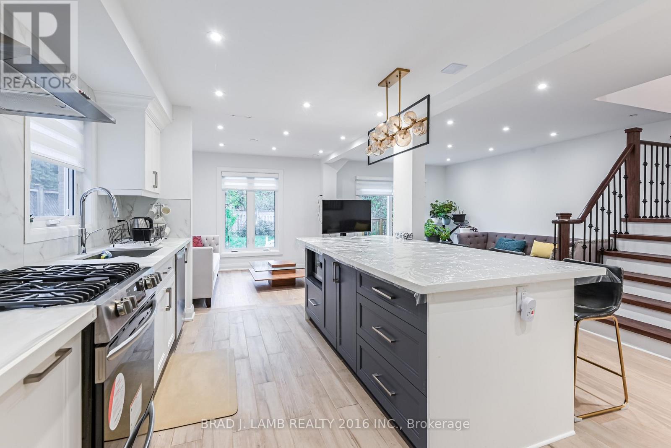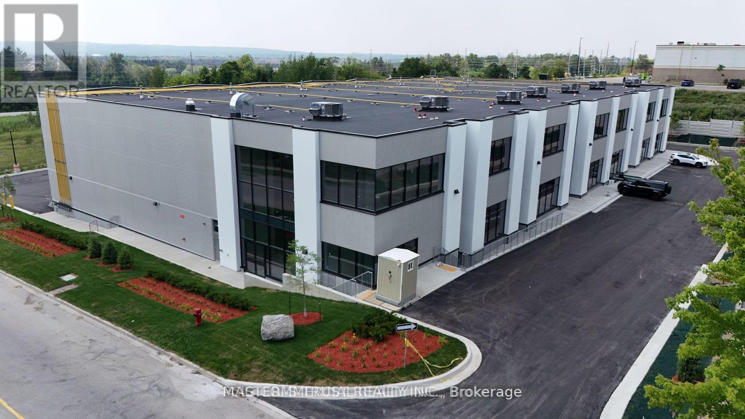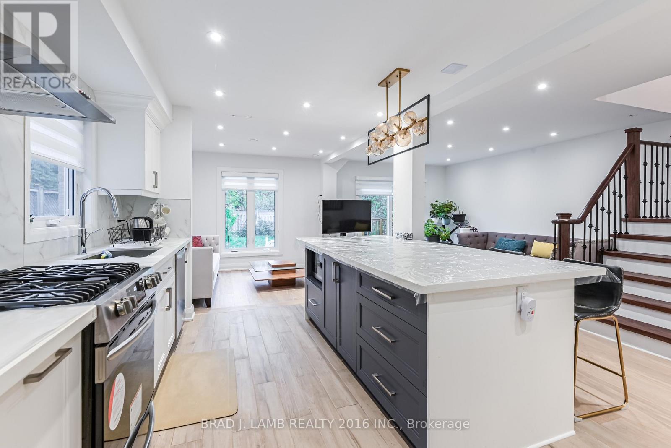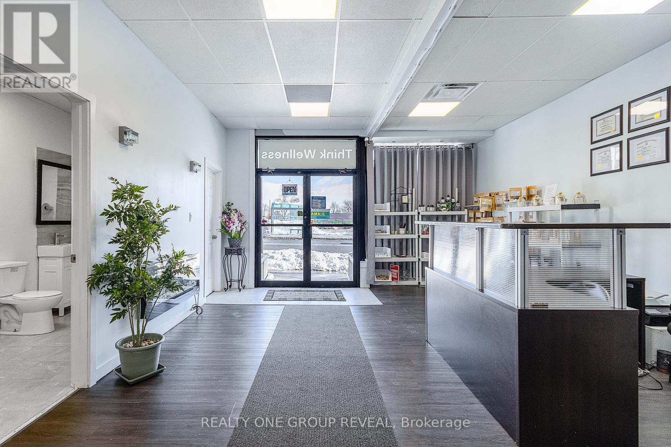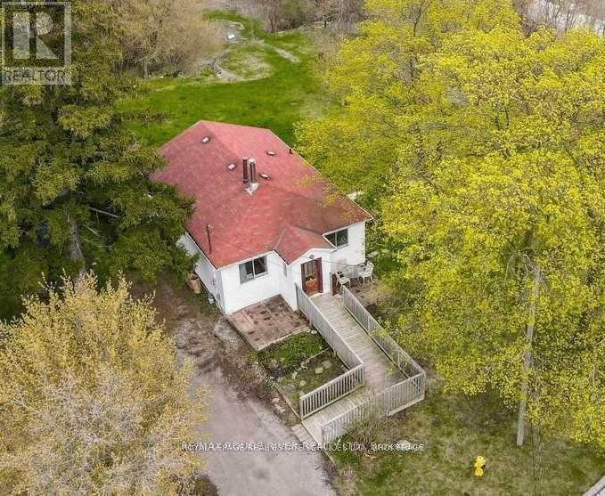3 & 4 - 72 Centennial Road
Orangeville, Ontario
2000 sq. ft commercial / industrial unit located at Centennial Rd / C-Line in Orangeville, ON. It has 14ft clear ceiling height, 40% office, 60% warehouse split, 2 washrooms, 2 front entrances, one back man door and overhead loading gate 10 ' x 12 ' feet. 2-4 parking spots are in front of the unit. TMI cost and utilities are extra costs to the tenant. Minimum 1 year lease required. *For Additional Property Details Click The Brochure Icon Below* (id:49187)
835 Dominion Avenue
Midland, Ontario
Welcome to this exceptional property offering the perfect balance of space, comfort, and convenience - ideally situated on a large, treed in-town lot that provides both privacy and tranquility. Inside, you'll find three spacious bedrooms, and four bathrooms. Including a main floor primary suite, with a walkout to the backyard deck and hot tub. Complete with a fully renovated ensuite featuring a luxurious soaker tub and walk-in shower. The main floor is designed for modern living, boasting two separate family rooms and a central kitchen that connects the space seamlessly - ideal for entertaining or everyday family life.The bonus recreation room is the perfect spot to unwind or watch the big game in comfort and style. Throughout the home the ample storage spaces ensure everything has its place. Step outside to your private backyard retreat, featuring a large composite wood deck, hot tub, and pool - an entertainer's dream and the ultimate setting for relaxation. An attached garage with an EV-compatible connector adds to the home's modern convenience and functionality.This property combines a spacious, well-thought-out interior with stunning outdoor amenities - offering a true retreat within the heart of town. (id:49187)
400 Wild Calla Street Unit# Basement
Waterloo, Ontario
Newer BASEMENT APRTMENT!! Located in the pretigeous VISTA HILLS. 1 BED VERY SPACIOUS, OPEN CONCEPT LIVING WITH KITCHERN, 1 year BRAND NEW APPLIANCES, VERY BRIGHT. ENTERANCE FROM THE BACK YARD, LARGE WINDOWNS.Lots of Potlights, Laundry room, storage. Much bigger than your expectations. (id:49187)
110 Marina Point Crescent
Hamilton, Ontario
Very well kept and beautiful 3 bedroom, 4 bath townhome in a prime Stoney Creek location with a short stroll to the lake! Open concept main floor features living/dining room combo with 9 foot ceilings and gas fireplace. Stunning kitchen with extended upper cabinetry, centre island with breakfast bar, stainless steel appliances and large eat-in area. Walk out to beautiful yard with concrete patio. Upper level hosts bright and welcoming primary bedroom with ensuite, 2 large bedrooms with main 4 piece bathroom and conveninet 2nd floor laundry. Finished lower level has huge rec room for entertaining and 2 piece bath. Laminated flooring on all 3 levels. Almost all windows (except patio door) are new in 2019. Close to schools, stores like Costco and parks with easy access to QEW and 10 minutes to the new Confederation Go Station. (id:49187)
47 Caroline Street N Unit# 606
Hamilton, Ontario
2 Bed. 901 sqft + 130 sqft of balcony in sought after City View Terrace. Supberb location to downtown restaurants, library, farmers' market, theatre, cafes, GO train, Pier 4, transit and 403. Quiet building. Main floor indoor parking. Hardwood and ceramic floors. Stainless steel appliances. In suit laundry. (id:49187)
11 - 1 Leggott Avenue
Barrie (Painswick North), Ontario
3 Storey Townhome Located In Barrie Southeast. Excellent Location Mins To Go Train, Beach/ Lake, Hwy 400, Yonge St & Mapleview Park Place. Open Concept Main Floor W/ Stunning Kitchen, Quartz Counters & Massive Bright Windows. Two Large Ensuites Bedrooms Both With Walk-In Closets & Bathroom. Private Backyard And One Extra Patio On Main Floor.Steps To Small Park, Visitor Parking & Plaza..**Please Note Virtual Staging For Illustration Purpose Only!!!** (id:49187)
2 - 2781 Highway 7
Vaughan (Concord), Ontario
Tremendous Opportunity To Lease 3,900 Square Feet Of Prime Commercial Space On Ground Floor Fronting On Highway 7. Excellent Exposure With Ample Parking & Easy Access. Unit Offers Lots Of Natural Light. Very High Visibility Location & Steps To Vaughan Metropolitan Centre Subway. A Great Time To Capitalize On The Explosive Growth In The Area. Unit Offers Excellent Signage/Exposure. Ideal For Any Type Of Business. Hurry, This Will Not Last (id:49187)
Bed 2 - 54 Campbell Avenue
Vaughan (Crestwood-Springfarm-Yorkhill), Ontario
Welcome to this fully furnished and all-inclusive bedroom. Internet is also included! Beautifully renovated house with modern design. One powder room on the main floor for your visitors and guests. Upgraded pot lights and hardwood floor throughout. Proper dining area. Open concept kitchen with new stainless appliances and gas cooktop. Massive kitchen island. W/O to the backyard from the living room. Stacked washer/dryer on the upper floor. Very quiet and family-oriented neighborhood in Vaughan. Close to school, park, public transit and highway. Just grab your luggage and move in. Book a showing today! (id:49187)
3 - 32 Don Hillock Drive
Aurora (Bayview Southeast), Ontario
A Brand New Development Of Efficient And Functional Industrial Units At Wellington St/Leslie St In Aurora. The Location Of This Development Is Excellent, Situated Back To Smart Center, Walking Distance to Large Shopping Center incl Walmart, Banks, Restaurants, With Modern Features. Occupants Will Enjoy Easy Access To Highway 404 From Wellington St, Which Is Only A Minute Away. The Units Will Be Built Using R15 Architectural Precast AndGlazed Units In The Front Area And Feature Glazed Aluminum Entrance Doors, Along With Clearstory Windows In The Warehouse Area, Providing A Lot Of Natural Light. With A Clear Height Of 28 Feet, The Units Offer Considerable Storage Potential For Future Use. Additionally, Each UnitWill Come With One Built-In Truck Level Dock Equipped With An Heavy Duty Dock Leveler, And A Second Potential Truck Level Dock That Can Be Easily Installed. A lot of Parking Spaces Available Around the Building. 200A Power upgrade fee $35000+HST will be paid by the purchaser on the final closing. (id:49187)
Bed 1 - 54 Campbell Avenue
Vaughan (Crestwood-Springfarm-Yorkhill), Ontario
Welcome to this fully furnished and all-inclusive bedroom. Internet is also included! Beautifully renovated house with modern design. One powder room on the main floor for your visitors and guests. Upgraded pot lights and hardwood floor throughout. Proper dining area. Open concept kitchen with new stainless appliances and gas cooktop. Massive kitchen island. W/O to the backyard from the living room. Stacked washer/dryer on the upper floor. Very quiet and family-oriented neighborhood in Vaughan. Close to school, park, public transit and highway. Just grab your luggage and move in. Book a showing today! (id:49187)
524 Simcoe Street S
Oshawa (Central), Ontario
This freestanding commercial building offers a turnkey opportunity for healthcare professionals or investors seeking a prime location with an established infrastructure. The property features a modern 3364s.f single-story building designed with a medical clinic on the main level and a legal 3-Beds apartment on the lower level. The clinic is complete with a spacious Reception, 3 Therapy rooms, Meeting room, Kitchenette, Barrier free Entry and Washroom. It is located in a high-visibility location of Simcoe St. just steps from HWY 401, the Oshawa Markets, strip plazas and residential neighborhoods, enhancing accessibility and patient volume potential. Addt'lly this is a developing area, the Bloor/Simcoe overpass was recently completed, Metrolinx Go Train East expansion project is now in progress. Excellent opportunity! (id:49187)
1725 Spruce Hill Road
Pickering (Dunbarton), Ontario
Very Private 2 Bedroom Detached Home In The Prestigious Fairport/Spruce Hill Area Sitting On A Large 128' X 197' Private Lot Surrounded By Lots Of Trees And Greenery Backing On To A Ravine Creating A Park Like Setting On A Quiet Cul-De-Sac With Beautiful East Facing Views. (id:49187)

