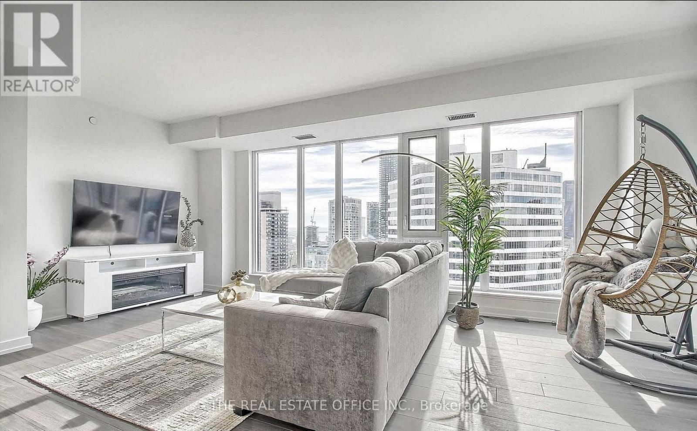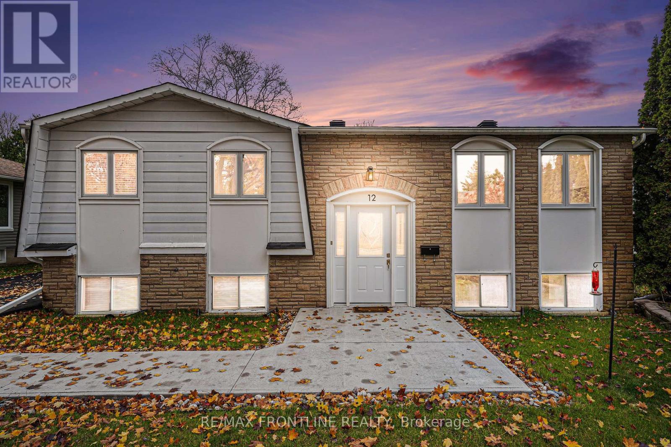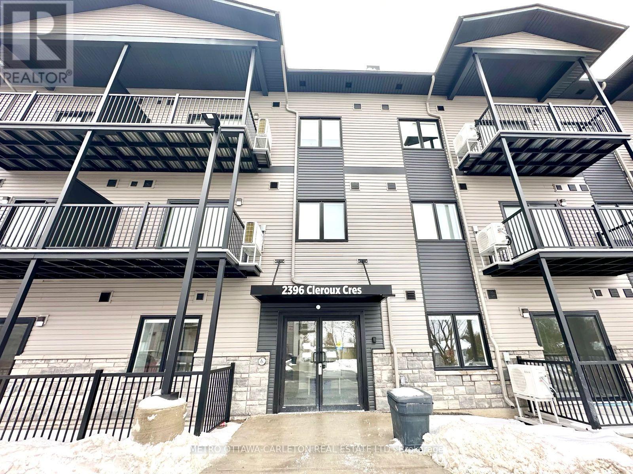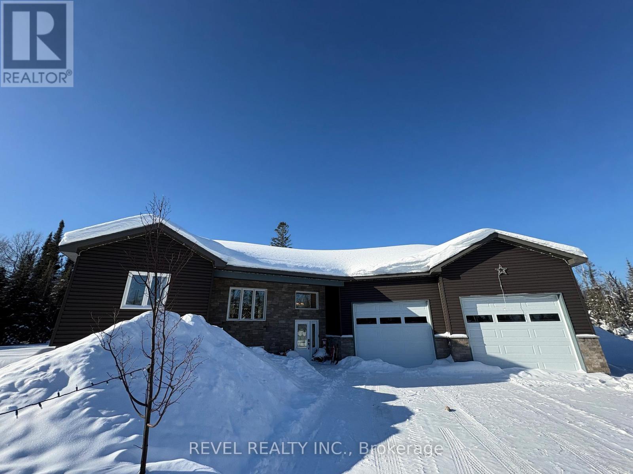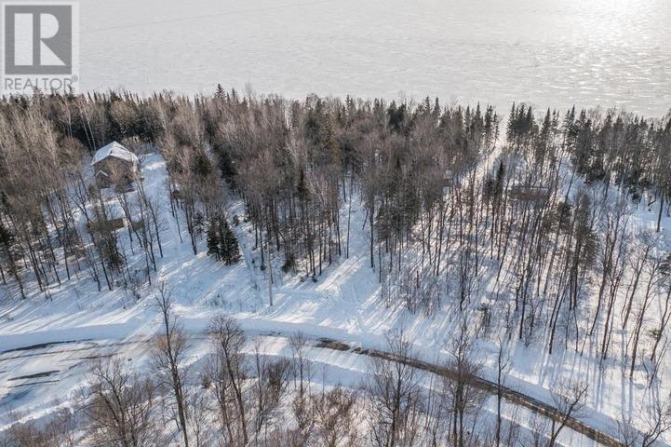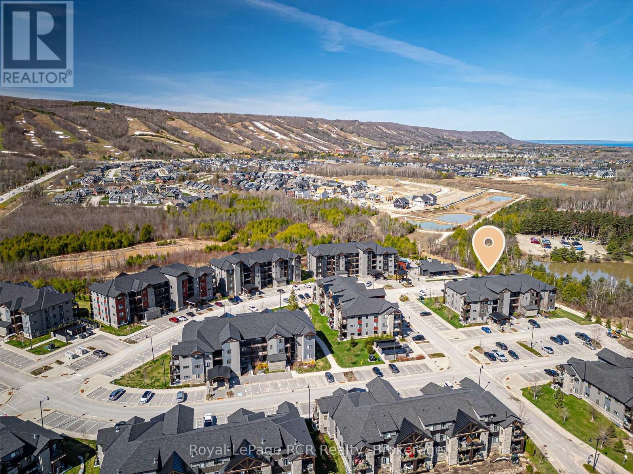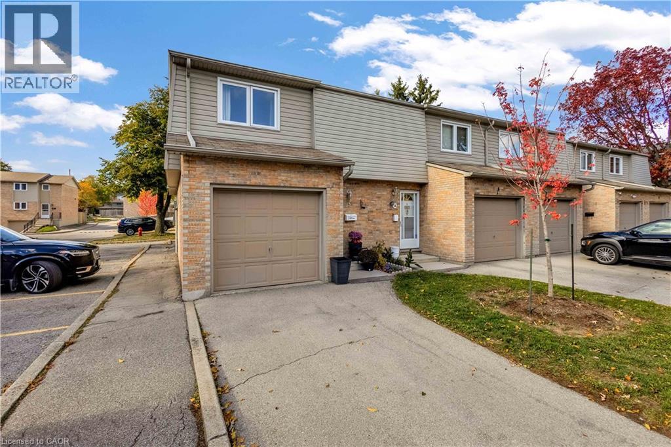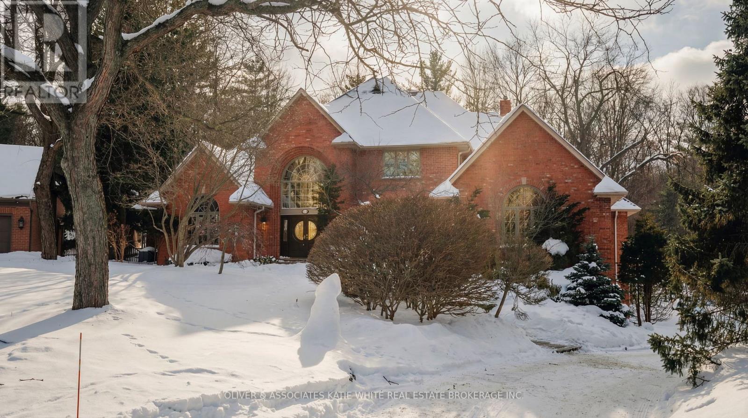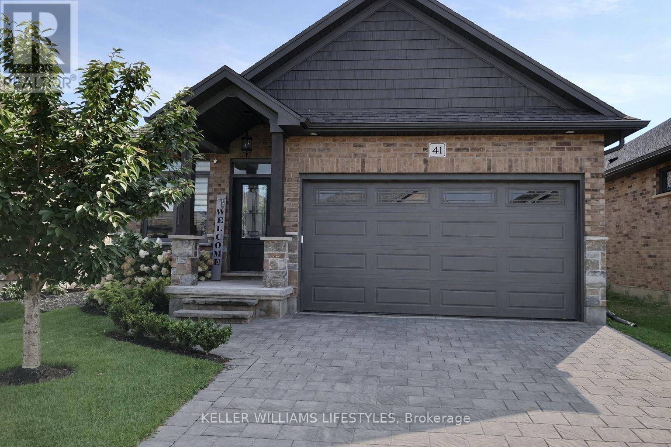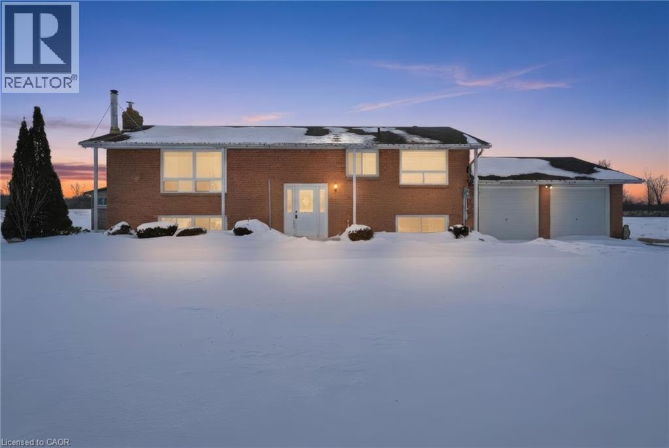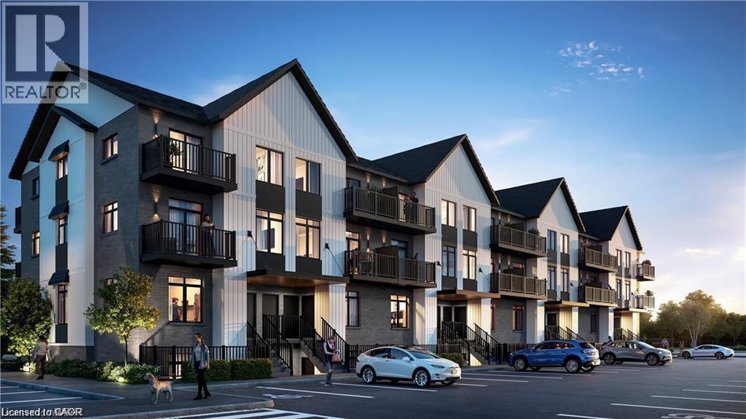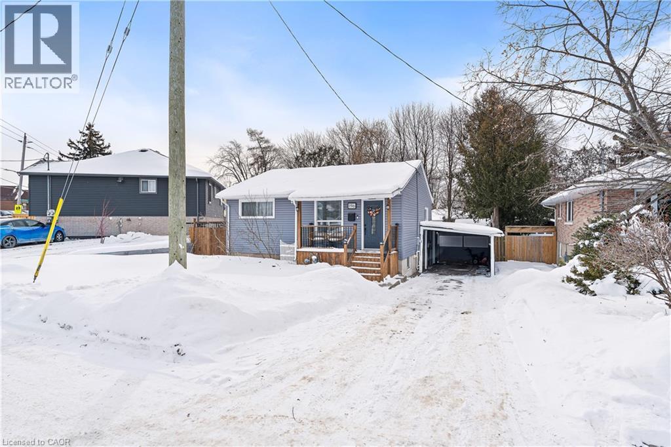2903 - 20 Edward Street
Toronto (Bay Street Corridor), Ontario
Highly recommended and rarely available, this stunning lower penthouse at the prestigious Panda Condominiums offers an exceptional downtown Toronto living experience. Sun-filled and open-concept with floor-to-ceiling windows, the suite showcases breathtaking views of the CN Tower and Lake Ontario - truly iconic city scenery.Featuring 3 spacious bedrooms plus a large den that can easily function as a 4th bedroom, this home offers flexibility rarely found downtown. The balcony is located directly off the living room, perfect for entertaining or relaxing above the city. The primary bedroom is a standout retreat with a large His & Hers walk-in closet, combining luxury and everyday practicality.Residents enjoy premium amenities including a fitness centre, yoga studio, and library lounge. Unmatched convenience with T&T Supermarket located on the building's main floor, surrounded by Toronto's best multicultural dining and vibrant city energy. Steps to Eaton Centre, Dundas Square, TTC subway, IKEA, and City Hall, and walking distance to University of Toronto, Toronto Metropolitan University (TMU, formerly Ryerson), and OCAD University.A prime downtown location blended with space, lifestyle, and long-term value - this is the true downtown Toronto experience,High rental potential due to the prime downtown location, proximity to major universities, excellent transit, and access to shopping, dining, and amenities. This suite offers strong and consistent rental rates for both student and professional tenants, making it an ideal investment property with reliable income potential (id:49187)
12 Morgan Avenue
Perth, Ontario
Nestled in a friendly, walkable subdivision just outside of town, this three-bedroom bungalow offers the perfect blend of comfort, convenience, and community. Families will love being close to parks, schools, and local amenities while still enjoying a quiet, established neighbourhood feel. Inside, the home features a bright layout centered around an impressive new kitchen with newer appliances and quartz countertops, the true heart of the home. It is a short walk to your large deck, Perfect for entertaining. Other updates include refreshed vinyl flooring, new lighting, improved insulation, exterior foundation waterproofing, and a newly paved laneway. The lower level offers excellent potential (equity) to be finished, providing valuable additional living space for a family room, home office, gym, or guest area. The landscaping has also been thoughtfully improved, adding to the home's welcoming curb appeal. If you've been searching for an affordable, move-in-ready home in a great area where kids can bike, play, and grow up with good neighbours - this is the one to see. (id:49187)
209 - 2396 Cleroux Crescent
Ottawa, Ontario
FREE FEBRUARY RENT! Ottawa, Blackburn Hamlet, minutes from Orleans. BRAND NEW "NON SMOKING" PROPERTY IDEAL FOR THE ADULT LIFESTYLE COMMUNITY. Available Immediately with a flexible start date! This Modern CORNER suite Apartment for rent, on the second level, features 593sq ft, 1 bedroom + 1 full bathroom. Open concept living/dining rooms w/luxury vinyl plank flooring throughout. This suite boasts plenty of natural light with a patio door to a PRIVATE COVERED balcony. Kitchen w/ample cupboards, quartz counter tops including stainless steel refrigerator, stove, dishwasher and over the range microwave. In suite laundry with stacked, full size washer and dryer (white). Bedroom of good size w/wall to wall closet. Spacious 4pce bathroom with bath/shower combo. Wall A/C (High efficiency Energy Star Heat Pump for heating and air conditioning). Window blinds included! Building amenities include an Elevator, Exercise Room, Parcel Room for At-Home-Delivery services, Bike room and Secure building access with 1 Valet/security cameras. High Speed Internet. Underground parking w/storage room as well as Designated Electric Vehicle (EV) underground parking w/storage available at an extra cost (limited availability-enquire within). Walking distance to trails, bike paths, parks, shopping, banks, grocery and Transit. Additional fees apply for water, high speed internet, hot water tank rental and hydro. **Some photos have been virtually staged** (id:49187)
117 Wilson Road
Cochrane, Ontario
Built in 2017, this home offers the perfect blend of country living with the convenience of being close to town, all set on a picturesque 6.7 acre property. The main level features a bright, open-concept layout with a spacious primary suite complete with a walk-in closet and a 4pc ensuite. The kitchen is equipped with stainless steel appliances and flows seamlessly into the designated dining area, ideal for family meals and entertaining. Two additional well-appointed bedrooms and a full 4-piece bathroom complete the upper level. The fully finished lower level offers a generous family room with fireplace and bar, two additional bedrooms (one with a walk-in closet), a 4pc bathroom, laundry room, and utility space, providing plenty of room for a growing family or guests. The oversized heated two-car garage offers access from the basement, main level, and outdoors, with ample space for vehicles, toys, and storage. Outside, unwind on the covered deck or enjoy the hot tub while taking in the peaceful surroundings at your own private retreat in the country. (id:49187)
Lot 16 Red Maple Dr, Fire #5139
Hilton Township, Ontario
Beautiful west facing vacant lot on Red Maple Drive! Build your dream waterfront home on this 1.06 acre lot with 195 feet of water frontage on a municipally maintained year round road. Power is available at the road. The lot is nicely forested with maple hardwood which provides privacy as it gently slopes to the water's edge. (id:49187)
305 - 12 Beckwith Lane
Blue Mountains, Ontario
Welcome to 12 Beckwith Lane, Unit 305, a stunning third level loft condo in the highly sought after Mountain House community with breathtaking views of Blue Mountain. Sold fully turn-key including all furnishings, this spacious three bedroom, two bathroom unit in the Aspire building offers one of the largest floor plans available. Enjoy an open concept layout with soaring cathedral ceilings, a cozy stone fireplace, and beautifully lit ski hill views in winter and lush greenery in summer. Residents enjoy exclusive access to the nordic-inspired Zephyr Springs with year round heated outdoor pools, sauna, gym, and relaxation/yoga spaces, as well as the Apres Lounge featuring indoor and outdoor fireplaces with mountain views for large gatherings. Ideally located just steps to Scandinave Spa and minutes to Blue Mountain Village, beaches, golf, and the shops and restaurants of Collingwood. A true four-season lifestyle opportunity. (id:49187)
1396 Upper Ottawa Street Unit# 15
Hamilton, Ontario
Welcome to this well-maintained end-unit townhouse located on the Hamilton Mountain, close to all major amenities including restaurants, shops, gyms, great schools, and public transit. Offering 3 bedrooms and 1.5 bathrooms, this home is perfect for first-time buyers or young families. The bright and functional layout features a cozy living and dining area, an updated kitchen, and a finished basement with a rec room and convenient powder room. Enjoy the benefits of end-unit living with added privacy and outdoor space — all at a very affordable price point. A wonderful opportunity to get into a great neighbourhood and make it your own! (id:49187)
82 Chestnut Court
London South (South B), Ontario
A rare & absolute hidden gem nestled in the prestigious neighbourhood of Warbler Woods. This luxurious 2-storey home with walk-out basement, is tucked away on a half-acre lot backing onto forest. The quiet and peaceful backyard is like having your own personal sanctuary. Make a grand entry through the front doors to a bright 2-storey foyer. Large windows throughout with stunning all-season views. Soaring ceilings, beautiful custom cabinetry & millwork, and high-end finishes to appreciate throughout. Chef's dream kitchen with gas stove-top, dual wall ovens, Sub Zero refrigerator, centre island and butler's pantry. Formal living room/dining room for entertaining. Main floor home office and family room a bonus. Main floor Primary Suite with walk-in closet and spa-like ensuite featuring a spacious walk-in shower, soaker tub and heated floors. Three additional bedrooms on the upper level with ensuite privileges. Lower level is finished with sprawling recreational areas and a custom wine cellar. 3-car attached heated garage with floor drains. Roof (2022), 2 furnaces and central air units, central vac & more! (id:49187)
41 - 159 Collins Way
Strathroy-Caradoc (Se), Ontario
Welcome to 159 Collins Way, a beautifully maintained detached bungalow-style condo located in the desirable South Grove Meadows community of Strathroy, directly beside the Caradoc Sands Golf Course. Just 25 minutes from London, this home offers a rare combination of upscale living, privacy, and everyday convenience in a quiet, well-established neighbourhood close to shopping, dining, and local amenities.The main floor features a bright, open-concept layout with soaring ceilings, oversized windows, and a striking floor-to-ceiling fireplace that anchors the living space. The modern kitchen is designed for both functionality and entertaining, complete with natural stone countertops, a stylish backsplash, gas stove, large pantry, and generous prep space. Main-floor laundry adds everyday convenience, while the spacious primary bedroom offers a true retreat with a luxurious ensuite featuring double sinks and a walk-in rainfall shower.Outdoor living is equally impressive, with a fully fenced private backyard, covered deck, and gas BBQ hookup-perfect for relaxing or hosting. An attached two-car garage provides secure parking and additional storage. The basement is already framed and includes large egress windows, offering excellent additional space for storage or future use. Set in a low-maintenance condo community, this home is ideal for tenants seeking a refined lifestyle in a peaceful setting, whether downsizing, relocating, or simply looking for a high-quality rental near green space and golf. (id:49187)
1254 Townline Road E
Canfield, Ontario
Welcome to 1254 Townline Rd E, Canfield - a private rural retreat set on 22 acres! This property is a raised BUNGALOW with 4 bedrooms, 2 bathrooms and a fully finished basement, 2 car garage & tons of driveway space: The home is in good condition and move-in ready, offering an excellent opportunity for buyers looking to add their own modern touches over time. Recent mechanical updates include a 2024 furnace and hot water tank, providing peace of mind.Outside, enjoy exceptional privacy with minimal neighbouring properties, a gazebo in the backyard, and expansive open space ideal for a rural lifestyle. The property features a 40' x 40' barn equipped with hydro, loft space, and four horse stalls, along with additional outbuildings - well suited for equestrian use, hobby farming, or agricultural storage.Zoned Agricultural (A) under Haldimand County, this is a rare opportunity to own a sizeable parcel with existing infrastructure, ideal for those seeking space, privacy, and long-term land value. (id:49187)
405 Myers Road Unit# B30
Cambridge, Ontario
Experience stylish, modern living at The Birches in East Galt, Cambridge. This beautifully maintained main floor unit features 2 generously sized bedrooms and 2 full bathrooms, including a private en-suite in the primary bedroom, along with its own personal balcony for added comfort. The open concept design showcases a large kitchen island, elegant finishes, and stainless steel appliances, creating a welcoming space that is perfect for both everyday living and entertaining. You will also enjoy the convenience of in suite laundry and 1 included surface parking space. Available April 1, this home is ideally situated close to Downtown Galt, shopping, schools, and recreation centres. A wonderful opportunity to enjoy comfort, quality, and location all in one. (id:49187)
196 Durham Avenue
Cambridge, Ontario
Discover refined comfort in this beautifully maintained, cute as a button, 2 + 1 bedroom, 2 bathroom residence offering over 1,500 square feet of total and thoughtfully finished living space. Set within a mature, tree-lined neighbourhood known for its welcoming community and exceptional convenience to schools, Highway 401 and premier amenities, this home is waiting to welcome a new family. A private side entrance leads to the fully finished lower level, presenting outstanding in-law or multi-generational living potential. Outdoors the deep, fully fenced backyard creates a serene retreat for elegant entertaining, complete with an expansive deck and two storage buildings - one powered and perfectly suited for a workshop or creative studio. Inside, natural light fills the inviting main living area, complemented by two well-appointed bedrooms and a stylishly updated bathroom. The eat-in kitchen blends function and charm with generous storage and seamless access to the rear entry and lower level. The finished basement features a sophisticated third bedroom, a second full bathroom, an upgraded laundry space with folding counter and extensive shelving and a spacious recreation room. A substantial utility and cold room further enhance the home's impressive storage capacity. Don't miss this exceptional opportunity to enjoy comfort, privacy and versatility in a sought-after setting! (id:49187)

