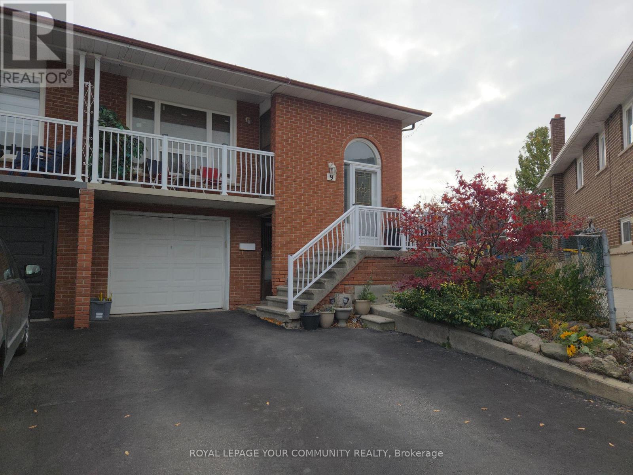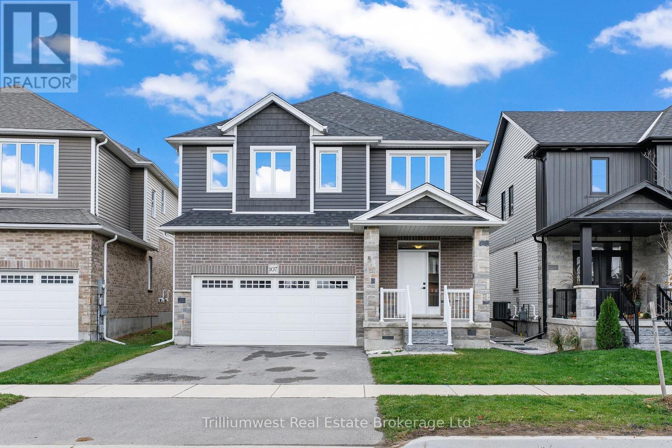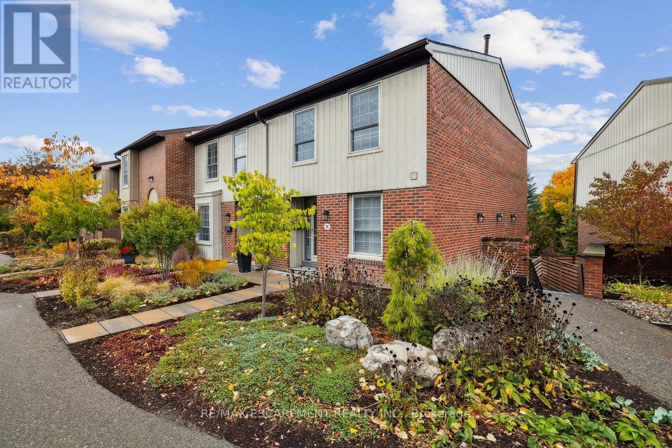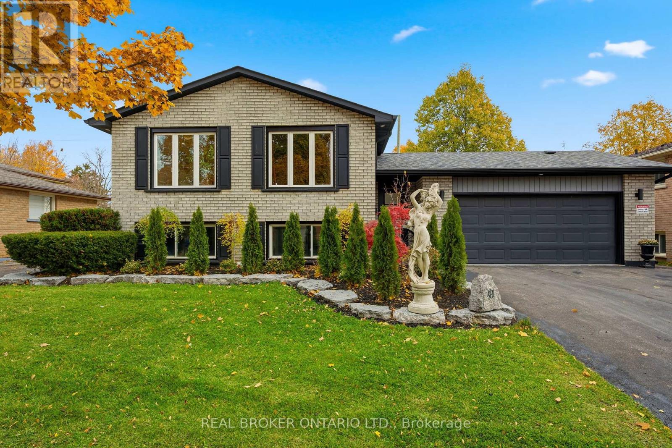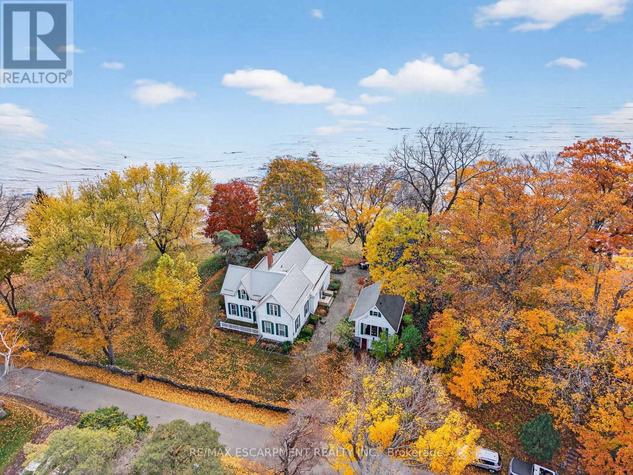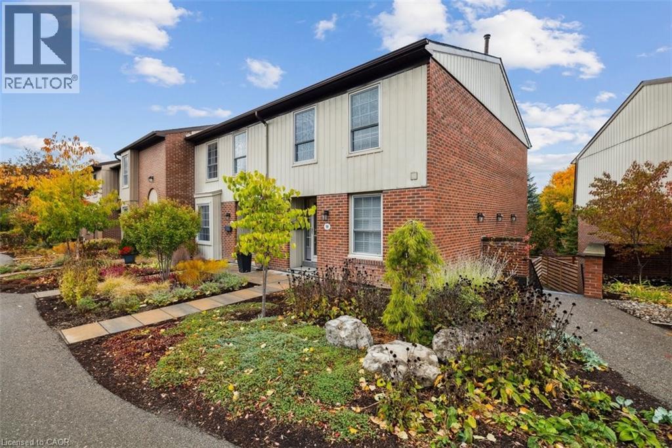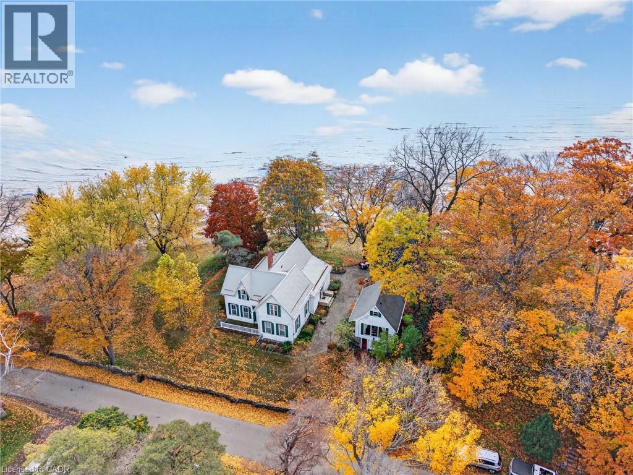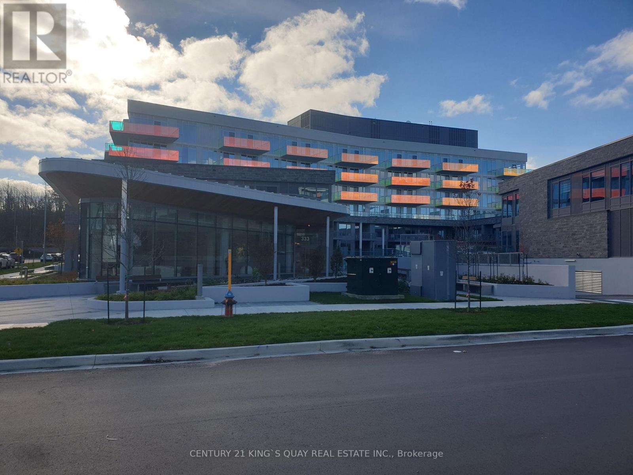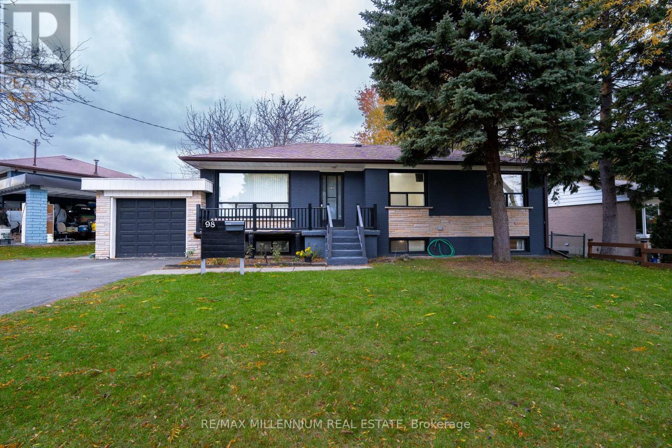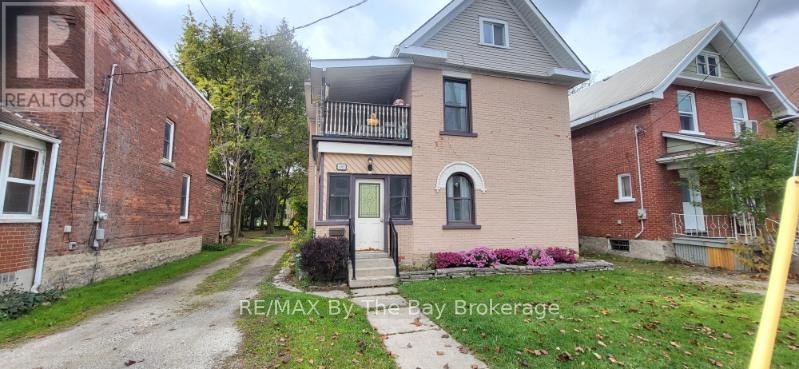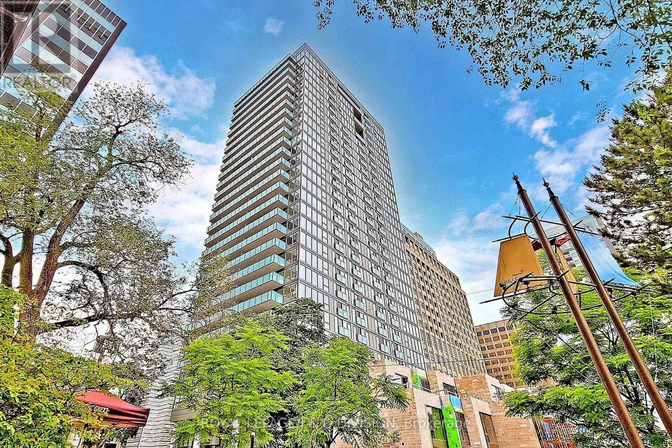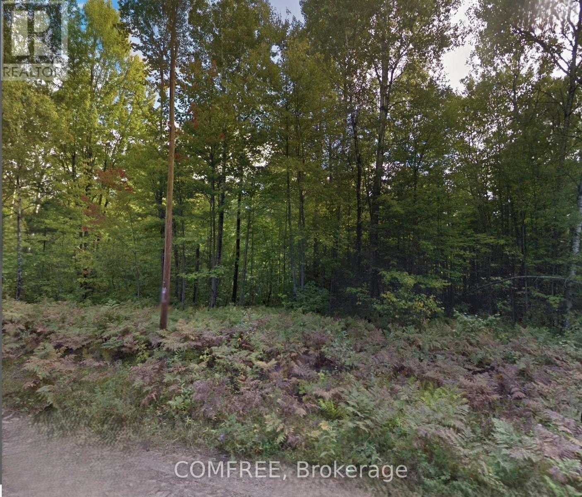9 Stocco Court
Vaughan (West Woodbridge), Ontario
Welcome to this well-situated raised bungalow nestled on a quiet cul-de-sac in one of Woodbridge's most sought-after neighbourhoods. Featuring 3 spacious bedrooms and 2 bathrooms, this home offers incredible potential for renovators, investors, or anyone looking to create their dream home. The bright and airy layout includes a raised lower level with above-ground windows, allowing plenty of natural light throughout. A separate front entrance to the basement provides an ideal setup for a potential in-law suite or rental opportunity making this property a delight. Sitting on a generous lot, the backyard is perfect for relaxing or entertaining with its fire pit area and covered patio, offering a blend of comfort and outdoor enjoyment. Located just minutes from schools, parks, shopping, and transit, this home combines a peaceful setting with convenience at your doorstep. With solid bones and endless possibilities, this is the perfect opportunity to add value and make it your own. Don't miss this rare chance to own on a quiet street in prime Woodbridge! (id:49187)
107 Harrison Street
Centre Wellington (Elora/salem), Ontario
Beautiful 3-Bedroom Home in the Heart of Charming Elora. Welcome to this exceptional 2-year-old home offering more than 2,500 sq. ft. of beautifully designed living space in the desirable South River community. Every detail has been thoughtfully curated to combine style, comfort, and functionality-creating the perfect home for today's modern family. Step inside to find bright, open spaces featuring 9' ceilings, elegant wood stairs, and stunning hardwood flooring throughout. The chef-inspired kitchen showcases sleek stone countertops, stainless steel appliances, and plenty of cabinetry, making it as functional as it is beautiful. The adjoining dining area provides a welcoming spot for family meals or entertaining friends, while the spacious great room offers a comfortable gathering space filled with natural light. Practicality meets design with an oversized mudroom-ideal for busy family life-and multiple flexible loft spaces that can easily serve as a home office, play area, or cozy reading nook.Upstairs, you'll find large secondary bedrooms that offer plenty of space for kids or guests, along with a convenient second-level laundry room. The highlight of the upper floor is the palatial primary suite, featuring a generous walk-in closet and a spa-like 5-piece ensuite with a luxurious soaker tub, glass shower, and double vanity-your own private retreat at the end of the day.Outside, you'll enjoy being part of the friendly and picturesque South River community, just minutes from the charming shops and restaurants of downtown Elora or Fergus, and only a short 15-minute drive to Guelph. This is a home that truly has it all-modern finishes, thoughtful design, and a location that balances small-town charm with everyday convenience. (id:49187)
58 - 3029 Glencrest Road
Burlington (Roseland), Ontario
Welcome to Central Park Village in south central Burlington, a high demand, well managed townhome complex where you'll find this well cared for clean home, perfect for 1st time Buyers or Empty Nesters. This spacious 1,354sf 2 bedroom end unit townhome (like a semi-detached), backs onto beautiful greenspace and boasts many great features including a main floor walkout to a relaxing balcony overlooking greenspace, finished recreation room with a walkout to a large private patio, and a new kitchen dishwasher. Enjoy the convenience of two underground parking spaces right at your basement door! During summer months the outdoor pool is just a few steps from your unit. Ample visitor parking. Great shopping, dining, parks, Joseph Brant Hospital, and Tecumseh elementary school are all very close by. (id:49187)
41 Dante Crescent
Brantford, Ontario
Welcome home to 41 Dante Crescent in Brantford. This move-in ready, recently updated home checks all the boxes! Situated in a great neighbourhood with no rear neighbours, this property offers 3 bedrooms, 2 bathrooms, and a bright, open-concept floor plan - perfect for family living and entertaining.The spacious foyer conveniently splits the two levels of the home and provides direct access to the backyard and attached garage. Upstairs, you'll find a beautifully designed open-concept main level featuring a large living room with a built-in electric fireplace, oversized windows that fill the space with natural light, and plenty of room to gather with family and friends. The modern eat-in kitchen boasts matte grey shaker-style cabinetry with black hardware, stainless steel appliances, and ample counter and cupboard space - the perfect setup for hosting holiday dinners or everyday meals.Down the hall, you'll find two generous bedrooms, including the primary suite, along with a four-piece bathroom.The lower level is ideal for extended family or guests, featuring large above-grade windows, a spacious family room, an additional four-piece bathroom, and a third bedroom. A finished laundry room adds convenience to this level.Step out from the foyer onto the spacious wooden deck, complete with a gazebo - the perfect spot to relax and unwind. The private backyard offers plenty of space for children or pets to play, surrounded by beautiful tree-lined views for added privacy. The 1.5-car garage provides ample storage and parking, with a separate door for easy access to the yard - and is fully heated with a brand new furnace, offering comfort and convenience year-round.Location, layout, and move-in ready charm - 41 Dante Crescent is the perfect place to call home. (id:49187)
685 Sandy Bay Road
Haldimand (Dunnville), Ontario
'Iconic' Sandy Bay lakefront estate on near 1 acre lot! Virtually impossible to replicate - this two storey century old home (1908sf) crowns a gentle hill commanding true panoramic lake views & a stunning setting. Steeped in decades of cherished memories by a devoted owner, the MF is drenched in character & features a hi-functional cherry cabinet kitchen w/ lake views flowing to a grand living room w/ exposed wood beams, rich wainscotting, & a 'cozy' brick gas f/p - a true focal point. Host unforgettable dinner gatherings in a defined dining area framed by a sun-drenched bay window. The front of the home features two stately rooms w/ high ceilings - one currently used as a main floor master bedroom. An authentic wood-lined sunroom offers the ideal space to capture the morning sunrise or to sip your favourite nightcap. Completing the MF is a 2pc powder room & an updated 3pc bath. Second level features 3 expansive bedrooms & another 3pc bath - dabbling in wood plank flooring and custom built-in storage. A separate guest house features 1 bedroom, living room, kitchen, 3pc bath - all wrapped w/ warm t/g pine - ideal for cottage guests or extra income! Beneath is a converted single garage to a heated work shop (22x14). Tuck neatly into the topography and offering a serene setting is a lakeside studio (16x32) heated & insulated w/ loft storage - let your imagination run wild- art studio, yoga retreat, waterfront office, ++! Note: fibre optic internet, two f/air furnaces - one for main house & one for sep. unit, separate gas meters & hydro, durable steel roof on home, & excellent break wall w/ stairs to water's edge. Mature trees frame this lot & a dead end road offers a quiet location & delivers cottage feels! Avoid terrible traffic & prices in cottage country 'north' - make Lake Erie your dream waterfront escape! (id:49187)
3029 Glencrest Road Unit# 58
Burlington, Ontario
Welcome to Central Park Village in south central Burlington, a high demand, well managed townhome complex where you'll find this well cared for clean home, perfect for 1st time Buyers or Empty Nesters. This spacious 1,354sf 2 bedroom end unit townhome (like a semi-detached), backs onto beautiful greenspace and boasts many great features including a main floor walkout to a relaxing balcony overlooking beautiful greenspace, finished recreation room with a walkout to a large private patio, and new kitchen dishwasher. Enjoy the convenience of two underground parking spaces right at your basement door! During summer months the outdoor pool is just a few steps from your unit. Ample visitor parking. Great shopping, dining, parks, Joseph Brant Hospital, and Tecumseh elementary school are all very close by. (id:49187)
685 Sandy Bay Road
Dunnville, Ontario
‘Iconic’ Sandy Bay lakefront estate on near 1 acre lot! Virtually impossible to replicate – this two storey century old home (1908sf) crowns a gentle hill commanding true panoramic lake views & a stunning setting. Steeped in decades of cherished memories by a devoted owner, the MF is drenched in character & features a hi-functional cherry cabinet kitchen w/ lake views flowing to a grand living room w/ exposed wood beams, rich wainscotting, & a ‘cozy’ brick gas f/p – a true focal point. Host unforgettable dinner gatherings in a defined dining area framed by a sun-drenched bay window. The front of the home features two stately rooms w/ high ceilings – one currently used as a main floor master bedroom. An authentic wood-lined sunroom offers the ideal space to capture the morning sunrise or to sip your favourite nightcap. Completing the MF is a 2pc powder room & an updated 3pc bath. Second level features 3 expansive bedrooms & another 3pc bath – dabbling in wood plank flooring and custom built-in storage. A separate guest house features 1 bedroom, living room, kitchen, 3pc bath – all wrapped w/ warm t/g pine – ideal for cottage guests or extra income! Beneath is a converted single garage to a heated work shop (22x14). Tuck neatly into the topography and offering a serene setting is a lakeside studio (16x32) heated & insulated w/ loft storage – let your imagination run wild- art studio, yoga retreat, waterfront office, ++! Note: fibre optic internet, two f/air furnaces – one for main house & one for sep. unit, separate gas meters & hydro, durable steel roof on home, & excellent break wall w/ stairs to water’s edge. Mature trees frame this lot & a dead end road offers a quiet location & delivers cottage feels! Avoid terrible traffic & prices in cottage country ‘north’ – make Lake Erie your dream waterfront escape! (id:49187)
211 - 333 Sunseeker Avenue
Innisfil, Ontario
Brand New Never Occupied Luxury Quality Built Condo Apartment in Prominent Friday Harbour Resort. 9' Ceiling, Laminate Flooring throughout. Open Concept Design Living/Dining/Kitchen Walkout to Large Balcony, Primary Bedroom with Ensuite Bathroom & Walk-In Closet Walkout to Balcony, 2nd Bedroom with Walk-in Closet. All Floor-to-Ceiling Windows, Designer Luxury Finishings Thruout. Step to Club House, Upscale Retail Shops & Classy Restaurants. Closed by World Class Golf Course & 200 Acre Nature Conservation & Shopping Malls etc. (id:49187)
98 Stavely Crescent
Toronto (Rexdale-Kipling), Ontario
Welcome to your next dream home in Etobicoke. This charming 3+2 bedroom bungalow sits on a generous 78.16 x 121.2 ft lot, offering endless potential for buyers seeking comfort, space, and investment opportunities. The main floor features three well-sized bedrooms, a bright living area, and a separate dining space ideal for everyday living and entertaining.The home is move-in ready but provides the perfect opportunity for renovations and upgrades to reflect your personal style. With its solid structure and practical layout, this property is ideal for those looking to create long-term value.The independent side entrance leads to a fully finished basement with great potential for an in-law suite or rental unit, offering approximately $3,200 per month in potential income. This versatile feature makes the property an excellent option for investors or families seeking additional space.The backyard is a standout feature. With its expansive size and blank-slate layout, it's perfect for adding a pool, creating a beautiful garden, or designing your dream outdoor retreat.Located in the heart of Etobicoke, this property offers easy access to major highways 401, 427, and 400, as well as Pearson Airport, top-rated hospitals, parks, schools, and a variety of dining options. This prime location makes commuting and daily living convenient and enjoyable. This home presents a rare opportunity to customize, invest, and grow in one of Etobicoke's most desirable areas. (id:49187)
1082 2nd Avenue W
Owen Sound, Ontario
Walking distance to downtown, this charming home offers a main floor in-law suite with a separate entrance - ideal for extended or multi-generational families. The main level features a kitchen, living room, bedroom, and a four-piece bath with laundry, highlighted by beautiful stained glass in the living room. The second floor includes a bright kitchen, living and dining areas (or bedroom), a bedroom, and access to a covered balcony - perfect for morning coffee or relaxing outdoors. The third floor offers two additional bedrooms and a cozy loft, providing plenty of space for family or guests. The lower unit also enjoys a large deck and private outdoor area. (id:49187)
311 - 99 Foxbar Road
Toronto (Yonge-St. Clair), Ontario
Welcome to Blue Diamond at Imperial Village, an iconic residence nestled at Avenue Rd & St. Clair, in one of Toronto's most prestigious neighbourhoods, surrounded by Forest Hill, Deer Park, and Summerhill. This stylish 1-bedroom suite features a sleek European-inspired kitchen with quartz countertops, modern cabinetry, and premium built-in appliances. Residents enjoy exclusive access to the 20,000 sq. ft. Imperial Club, boasting world-class amenities including an indoor pool, hot tub, steam room, yoga studio, squash courts, golf simulator, theatre, and more. With direct underground access to Longo's, LCBO, and Starbucks, and just steps to the St. Clair subway station and Yonge Street, this is upscale urban living at its finest, perfect for professionals, downsizers, or investors seeking luxury, lifestyle, and location in the heart of the city. *Some Images virtually staged* (id:49187)
Head Con A Pt Lot 10
Clara And Maria, Ontario
Prime 3-Acre Vacant Residential Lot in Head, Clara & Maria Township. Discover the possibilities with this beautiful 3-acre parcel of vacant residential land located in the peaceful Township of Head, Clara & Maria. Nestled in a natural setting, this lot offers 421 ft of frontage and 301 ft of depth, providing ample space for your dream home, seasonal retreat, or future investment. The property is set in a rural environment surrounded by nature. This lot is classified as Residential offering a rare opportunity to enjoy privacy and space while still being within reach of the region's forests, and lakes. Property sold as is where is. This lot offers an affordable way to secure acreage in a tranquil part of Ontario - ideal for those seeking peace, investment potential, or a connection to nature. (id:49187)

