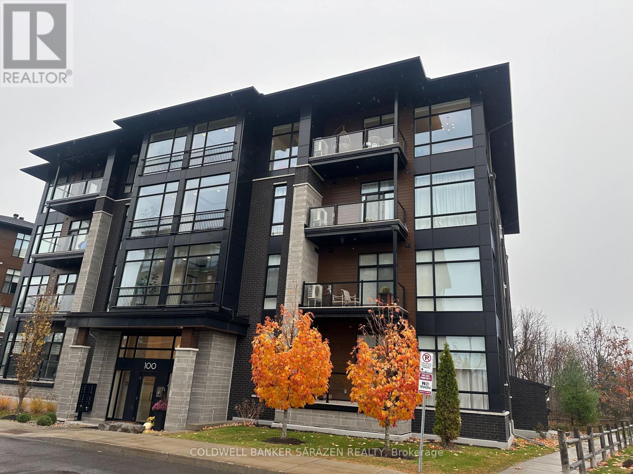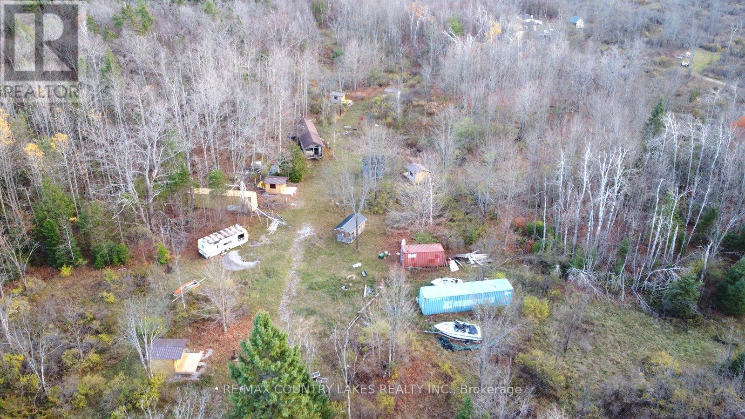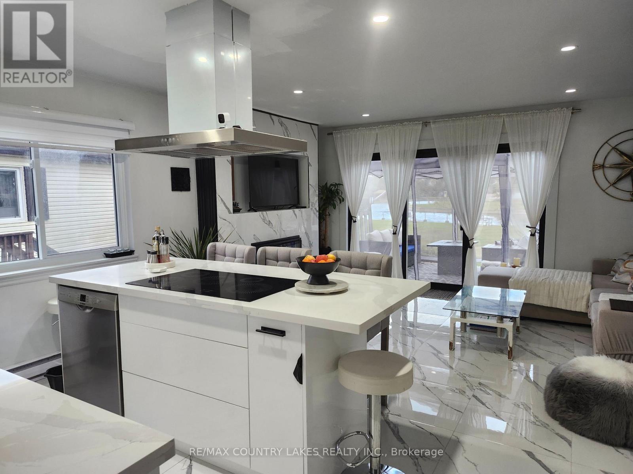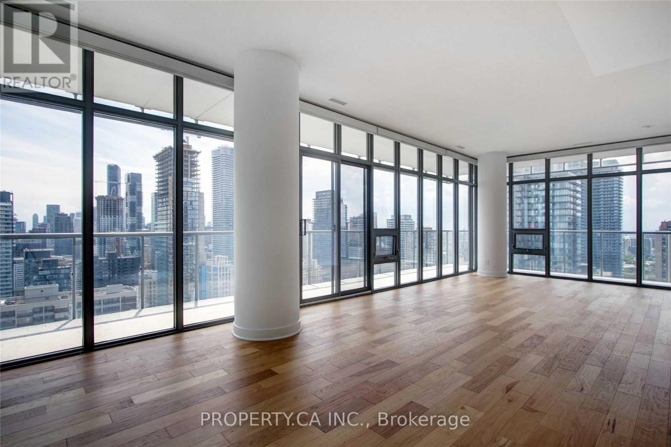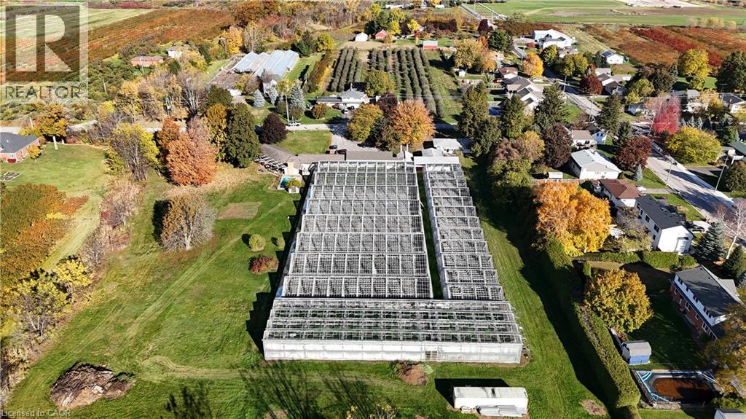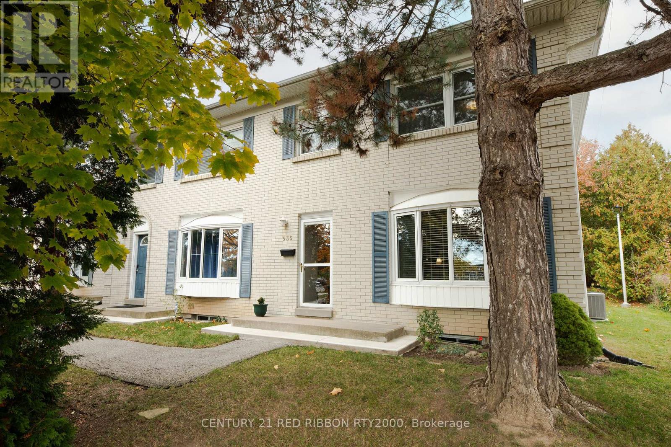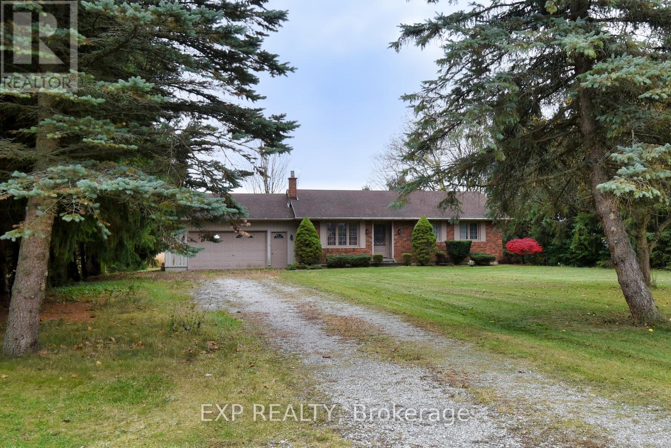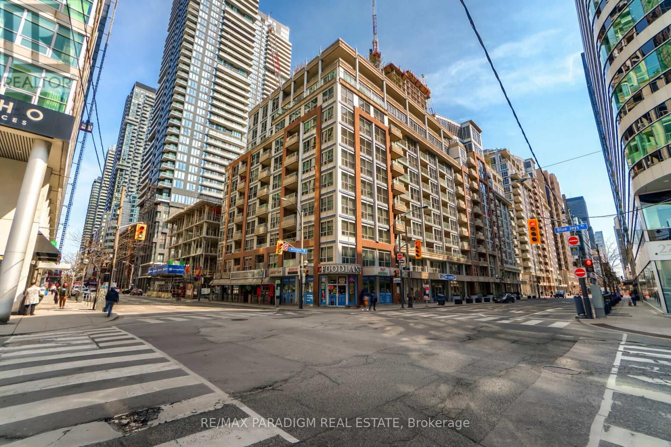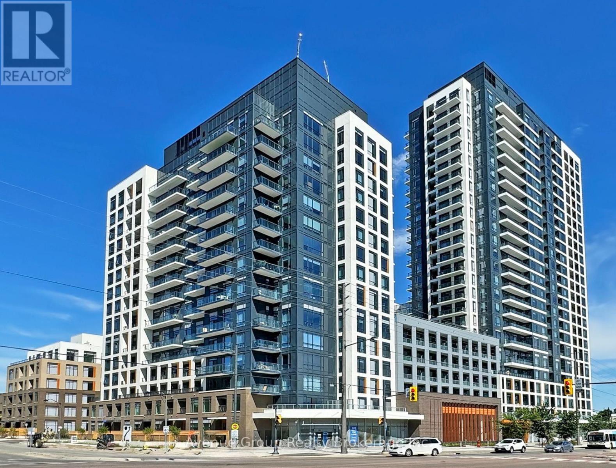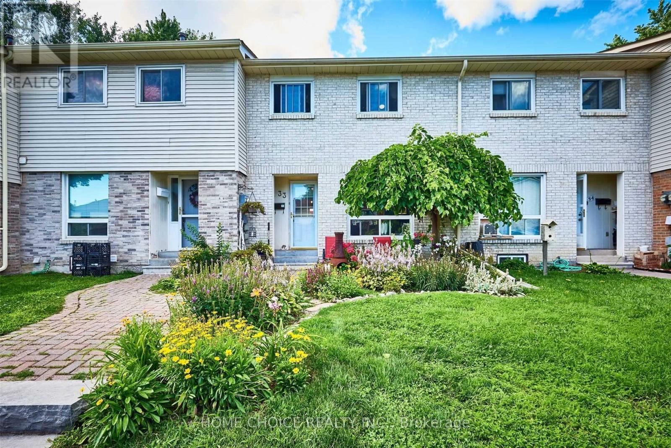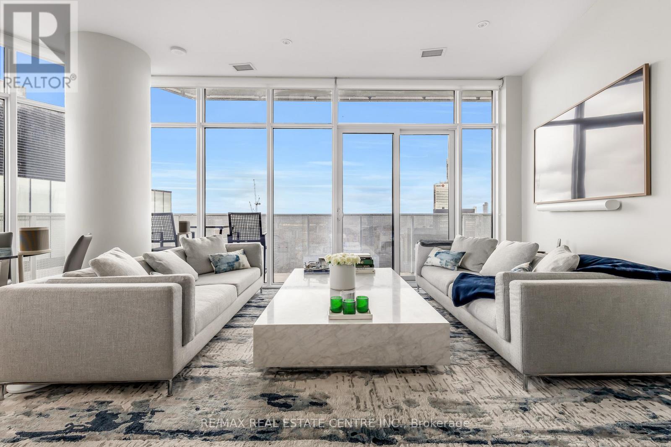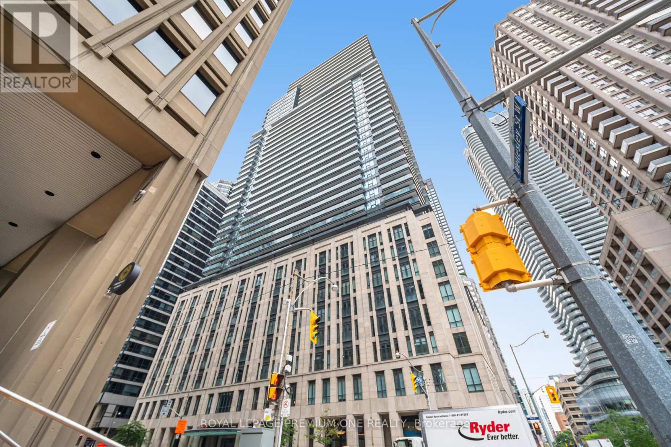100 Cortile Private
Ottawa, Ontario
Contemporary 2 bedrooms, 2 full bathrooms condo in Riverside South with very detailed architecture. Modern 8' oversized interior doors, soaring 10' ceilings, floor to ceiling energy efficient windows to soak in the natural light, elegant lobby area, large balcony, 2 parking spots-1 heated underground parking + 1 surface parking, 2 storage units included. Generous room sizes, primary bedroom with walk in closet, spa like bathroom with double sinks, 2nd bedroom across from its 4pc bathroom, all SS appliances with large quartz kitchen counter in this open concept layout. Laundry in unit. Very contemporary and chic unit meticoulously maintained! Visitors parking in complex with 2 electric vehicle charging points. Close to the new LRT station, Urbandale Plaza, Armstrong Plaza and the Riverside South Park & Ride - offering shopping, dining, and transit options. This must see condo is bright, functional, and ideally situated. Tenant pays all utilities. Available Jan 15. No pets, no smoking. (id:49187)
Lt3 Ramblewood Trail
Kawartha Lakes (Bexley), Ontario
Escape to total seclusion and embrace true off-grid living with this 10-acre parcel, perfectly suited for nature lovers and outdoor enthusiasts. Located just a short walk to water access to Raven Lake - ideal for swimming, canoeing ,and kayaking-this property offers peaceful enjoyment with non motorized restrictions on the water. Whether you're seeking a weekend retreat, private getaway, or hunt camp, this property delivers with abundant wildlife, including deer and turkey right at your doorstep. The land is high and dry with an established driveway leading to a cleared area, ready for immediate use. Included are six small acacia wood cabins, each with front decks, plus a larger sixth cabin, spacious shed, and three 40' x 8' sea cans-over $100,000 in outbuildings providing exceptional value and versatility. No hydro service currently available. The road is seasonal, adding to the privacy of this retreat. Please note: Four of the cabins currently encroach on the neighboring property and may require relocation to be fully contained within the property boundaries (id:49187)
12 - 70 Laguna Parkway
Ramara (Brechin), Ontario
Waterfront End Unit Bungalow! This stunning end-unit bungalow checks all the boxes for carefree waterfront living. Enjoy one-level living with an open-concept design, fully updated throughout and featuring 3 bedrooms, 2 bathrooms, and a convenient office nook.Whether you're seeking a year-round home or the perfect cottage retreat, this property offers it all. Every detail has been thoughtfully upgraded-from the custom kitchen with stainless steel appliances to the beautifully added third bedroom and high-end finishes throughout.Step outside to your 12x24 deck and embrace the waterfront lifestyle. Travel the world from your own boat dock as part of the renowned Trent-Severn Waterway System. Take advantage of two private beaches, a marina, nearby restaurants, and a vibrant community centre-something for everyone to enjoy! (id:49187)
2704 - 33 Charles Street E
Toronto (Church-Yonge Corridor), Ontario
Welcome to 33 Charles St E #2704 - A Beautiful And Bright Casa Condo With Unobstructed Panoramic City Views! With Over 1000 Square Feet Of Living, This 2 Bedroom +Den, 2 Bathroom Open Concept Unit Includes Floor To Ceiling Windows With Remote Controlled Motorized Blinds, A Large Wrap Around Balcony And Is Walking Distance To Shops, Restaurants & Steps To The Subway- A Must See! Amazing Amenities Include: Outdoor Pool, Rooftop Patio, Gym, Bbq Area & Concierge. (id:49187)
5226 Greenlane Road
Beamsville, Ontario
Exceptional opportunity to lease a fully operational 44,500 sq. ft. commercial greenhouse equipped for year-round production. This facility offers a boiler heating system and gas line heaters, supported by a generator with Enbridge gas hookup to ensure consistent operation. Designed for efficiency and flexibility, the greenhouse features three separate growing zones, allowing for multiple crop varieties or phased production. A private automation system manages environmental controls for optimal performance. The property also includes a cooler and packing room for post-harvest handling, a loading zone/garage included, and a private office space directly connected to the greenhouse. A separate lounge and lunch room provides additional comfort and convenience for staff. Ideal for growers or agri-business operators seeking a ready-to-use, well-maintained facility with excellent infrastructure. (id:49187)
535 - 535 Gainsborough Road
London North (North F), Ontario
Welcome Home to 535 Gainsborough Rd. This exceptional 3 bedroom end unit is located in a very desirable area of the city with in walking distance to all kinds of amenities and things to do. Just a short drive or Bus ride from UWO, Shopping malls, Costco, elementary and high schools, restaurant's and Aquatic Centre. This home has been exceptionally maintained and updated by the same owners for almost 50 years. Refinished hardwood floors throughout a majority of the condo, kitchen features quartz countertops and upgraded appliances. Upstairs 3 spacious bedrooms, all with hardwood flooring and a fully updated 4 pc bathroom, downstairs offers even more space with a finished family room perfect for the kids. Outside a private and redone large patio area awaits your quiet mornings with coffee and your bbq's with friends and family. This condo has an outdoor pool for residents to cool down and splash around in during the summer months. This condo is in a perfect and quiet area of the complex itself and offers 2 dedicated parking spaces. Condo fee includes exterior maintenance, snow removal, lawn and landscape and your water and sewer costs. This property is a gem, location is great, condition is great and priced to move. Come and check out your new home or next addition to your rental portfolio today! (id:49187)
1428 Norfolk County 19 Road E
Norfolk (Bealton), Ontario
*Experience the Charm and Serenity of Country Living*. Surrounded by open farmland, this charming country bungalow offers exceptional privacy and a true escape from the everyday. Nestled on a beautifully treed half-acre lot, the home is enveloped by mature trees that create a peaceful, natural setting. Behind the property, enjoy unobstructed views of farmland, offering a picturesque and tranquil backdrop year-round. Inside, you'll find a 3+1 bedroom layout designed for comfortable family living. A bright sunroom invites you to start your mornings with coffee and end your days in quiet relaxation. The basement workshop provides a perfect space for hobbies, DIY projects, or extra storage. Additional highlights include 200A electrical service and ample outdoor space ideal for gardening, entertaining, or simply enjoying the serenity of country life. Set on a quiet rural road, this home beautifully blends comfort, space, and rustic charm-just waiting for your personal touch. Property being sold "as is." (id:49187)
704 - 270 Wellington Street W
Toronto (Waterfront Communities), Ontario
Fully furnished executive 1-bedroom condo at 270 Wellington St W offers the ideal blend of comfort, style, and convenience. Immaculately maintained and truly move-in ready-just bring your suitcase. Enjoy high-quality furnishings, a well-designed layout, and an unbeatable downtown location steps to the Financial District, Entertainment District, Union Station, and the waterfront. Perfect for professionals seeking a refined, turn-key urban lifestyle. Building Amenities Include: Indoor Pool, Gym, Sauna, Rooftop Terrace with BBQ, and 24-Hr Concierge. (id:49187)
B-1510 - 7950 Bathurst Street
Vaughan (Beverley Glen), Ontario
Welcome to The Thornhill Condos - Executive Corner Unit!* Experience upscale living in this beautiful 1-bedroom suite with South exposure featuring a versatile nook, ideal for a home office or study area* Enjoy outdoor relaxation on your spacious 118 sq. ft. private balcony* Includes one dedicated parking space and a secure locker for added convenience* The open-concept layout showcases smooth 9-ft ceilings and laminate flooring throughout, creating a modern and inviting atmosphere* The contemporary kitchen offers built-in appliances, quartz countertops, and a center island* Elegant vertical sheers and an upgraded light fixture enhance the living room, while the bedroom features custom-made cascade shades for style and privacy* Enjoy world-class building amenities, including a 24-hour concierge, grand lobby, fitness centre, basketball court, party room, lounge, business centre, outdoor terrace with dining and BBQ area* Prime location with easy access to Highways 7, 400 & 407, and just steps to parks, transit, top-rated schools, restaurants, shopping, and all the vibrant amenities Thornhill has to offer. (id:49187)
#33 - 611 Galahad Drive
Oshawa (Eastdale), Ontario
Welcome to 611 Galahad Dr Unit 33, a beautifully maintained and move-in-ready townhome nestled in Oshawa's desirable Eastdale community. This bright and spacious 3-bedroom, 2-bath residence perfectly combines comfort, style, and practicality. The main floor offers an inviting open-concept layout featuring a modern kitchen that seamlessly flows into the dining and living areas filled with natural light-ideal for both everyday living and entertaining. Upstairs, discover three generously sized bedrooms and a tastefully updated bathroom designed for modern family comfort. The finished basement provides additional living space with a cozy recreation room, built-in bar, convenient 2-piece bath, and a versatile workshop or storage area. Located in a well-kept complex surrounded by mature trees and walking paths, this home is just minutes from excellent schools, parks, shopping, transit, and quick access to Highway 401-offering the perfect balance of tranquility and convenience in one of Oshawa's family-friendly neighborhood. (id:49187)
Sph 201 - 88 Harbour Street
Toronto (Waterfront Communities), Ontario
A Distinguished Residence At The Iconic Harbour Plaza. This Magnificent Fully Furnished Corner Suite Offers Unparalleled Luxury And Sophistication With Spectacular Panoramic Views Of The City Skyline And Lake. Expansive Wraparound Balcony With Full East-To-West Exposure Floods The Suite With Natural Light. Thoughtfully Designed Split Bedroom Layout Features Spacious Open-Concept Living And Dining Areas Framed By Floor-To-Ceiling Windows. Modern Chef's Kitchen With Top-Of-The-Line Built-In Appliances And Sleek Centre Island. Primary Bedroom Boasts Oversized Walk-In Closet And Spa-Inspired 5-Piece Ensuite. Soaring 10 Ft Ceilings, Hardwood Flooring Throughout And A Total Of 3 Decadent Bathrooms. Fully Furnished With High End Touches Throughout. State-Of-The-Art Media System Includes SONOS Surround Sound And 2 TV Frames. Outfitted With Luxury Linens, Dishware, Murphy Bed, Custom Closet Organizers, Full Size Laundry Machines And Steamer. Harbour Square Offers Endless World Class Amenities With 24 Hour Concierge, Indoor Pool, Hot Tub, Theatre, Dining And Event Spaces, Outdoor Terrance and BBQ's, Direct Access to Extensive PATH Network, Retail And Subway. Includes One Parking Space, Locker And 2 Memberships To Exclusive Athletic Club. A Rare Opportunity To Live In A Truly Exceptional Suite In The Heart Of Toronto's Vibrant Waterfront. (id:49187)
2607 - 955 Bay Street
Toronto (Bay Street Corridor), Ontario
PRICE FOR QUICK SALE Floorplan attached. Freshly painted & professionally deep cleaned this spotlless unit is move in ready! This is your opportunity to own a 775 sqft CORNER SUITE with WRAP AROUND BALCONY on the 26th floor of The BRITT in the Heart of Downtown Toronto! Ideal split bedroom floorplan design, both with windows offering a view of the city. Enjoy stunning breath-taking SOUTH and WEST views from this corner unit! Exceptional downtown location close to everything. 2 bedrooms, 2 bathrooms, modern kitchen with integrated appliances. Floor to ceiling wall to wall windows with south and west facing views provide sun drenched days in your living space and end with a beautiful view of the sunset in the evening. Wood flooring throughout for a cohesive look. Close to U of T, TMU, Queens Park, the Financial District, luxury Shopping at Bloor-Yorkville, delicious Dining, fabulous Entertainment and top Toronto Hospitals. Walking distance to Wellesley station and many markets, nightclubs, cafes and grocery stores - the best of the city at your doorstep! Amenities include 24-hour concierge, an elegant party room with formal dining and hosting kitchen, library, theatre room, internet room, state-of-the-art fitness centre, multiple guest suites, mulitple outdoor lounge areas with barbecues and alfresco dining tables, a resort-style outdoor pool as well as an indoor spa with hot tub and saunas. (id:49187)

