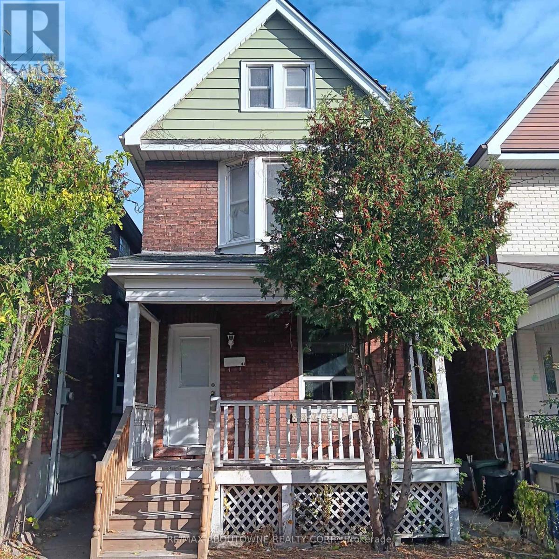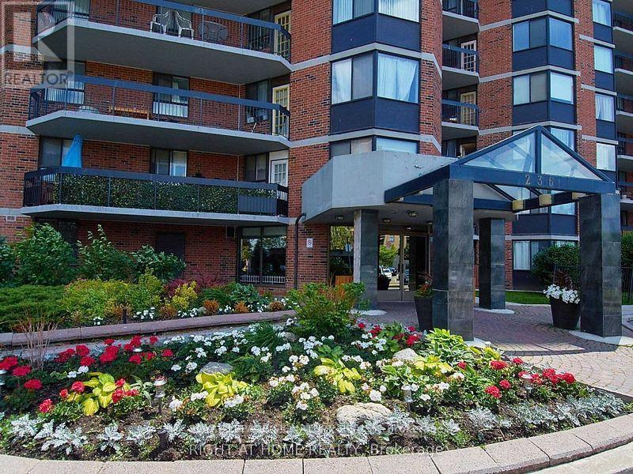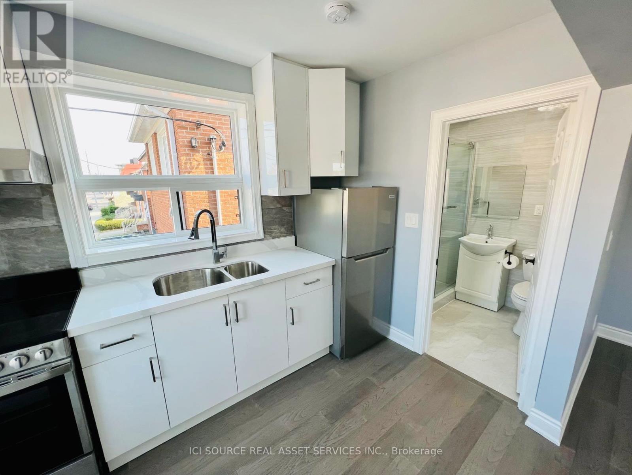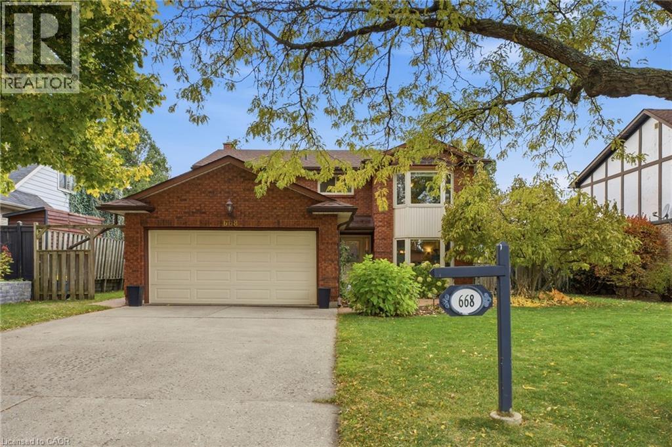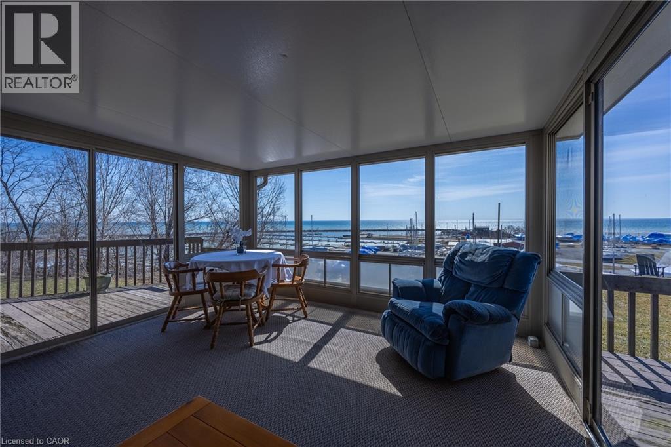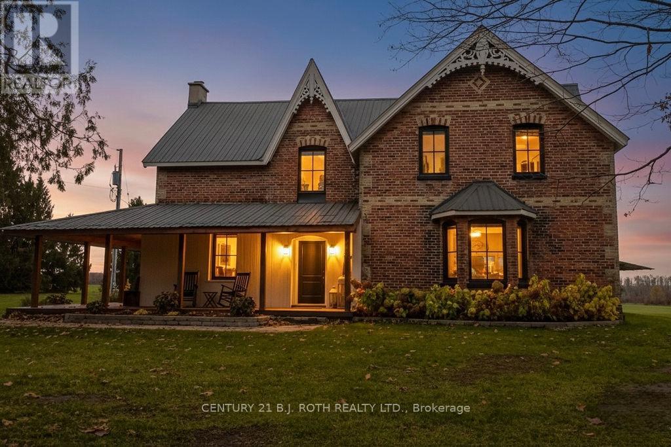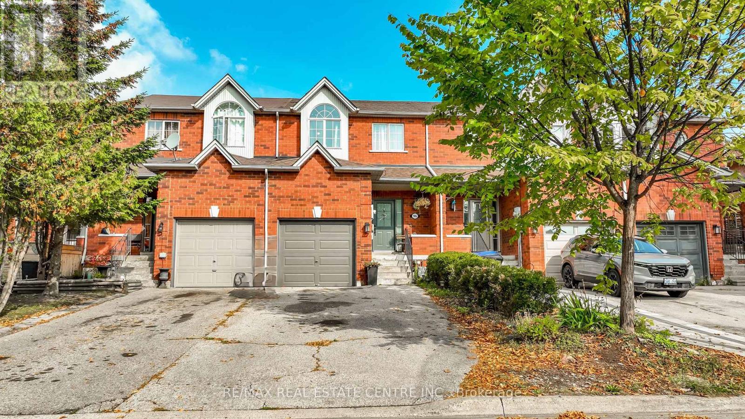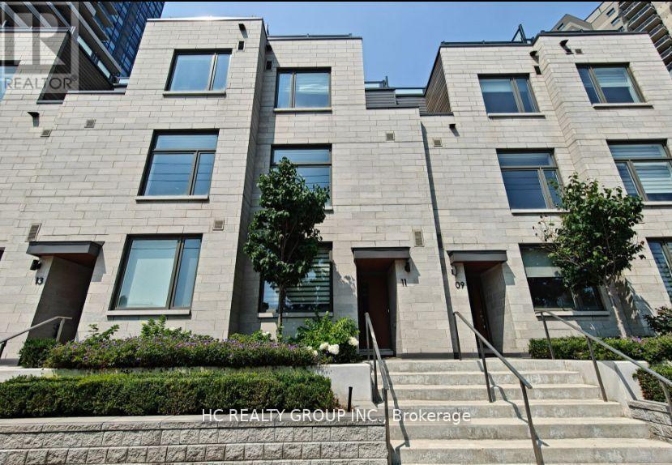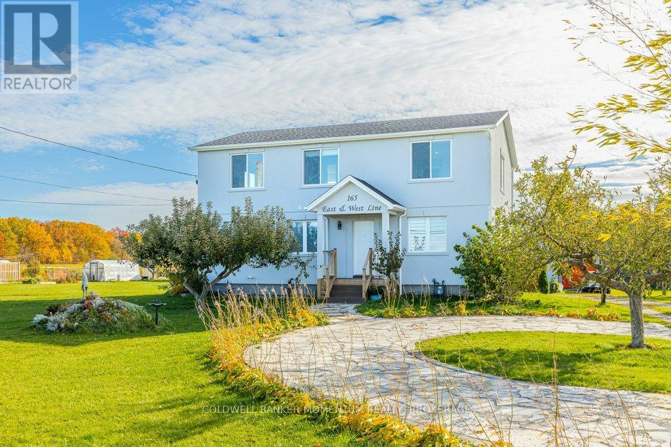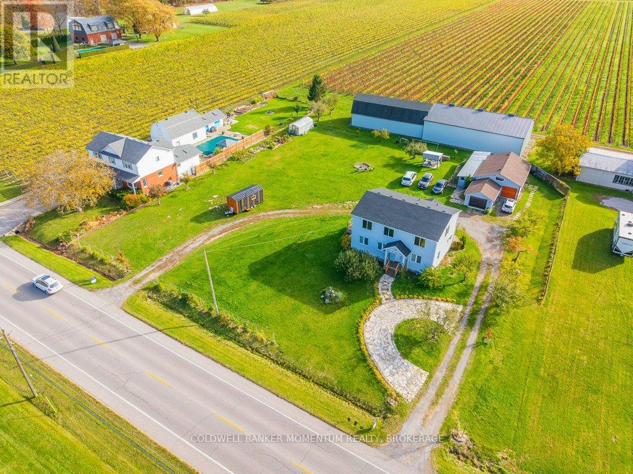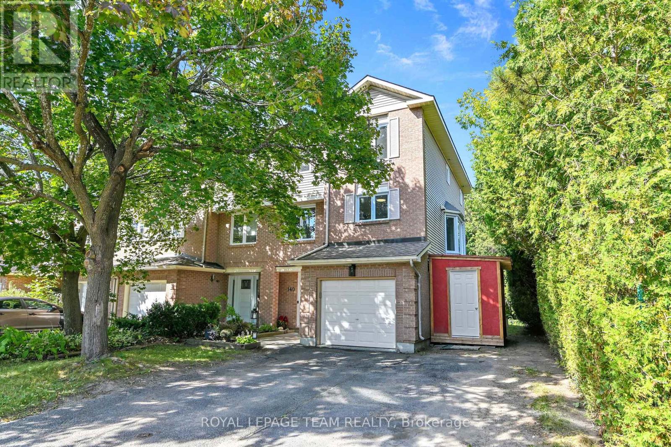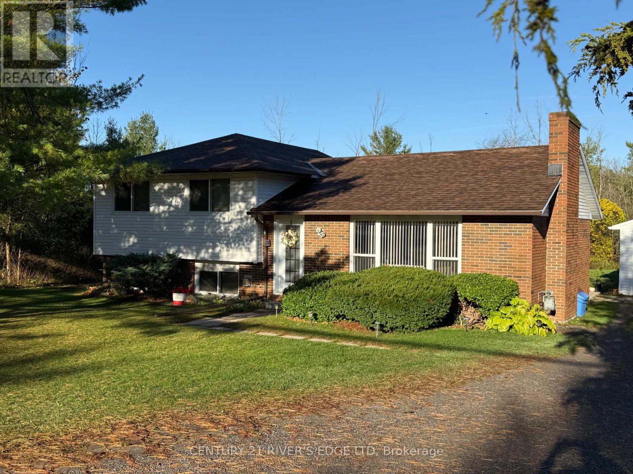41 Somerset Avenue
Hamilton (Stipley), Ontario
Freshly renovated 3 bedroom, 2 bathroom detached home in a vibrant neighbourhood. This home has been thoughtfully updated with care to preserve it's original charm, such as the large bay windows in the dining room and primary bedroom. There is plenty of living space on the ground level with a distinct living and dining area. The brand new rain shower upstairs and a convenient powder room on the main level ensure comfort and convenience. Several transit stops close by, but why bother when you can easily walk to trendy shops and restaurants and even Hamilton Stadium? Professionally managed to ensure a stress-free living experience. (id:49187)
305 - 236 Albion Road
Toronto (Elms-Old Rexdale), Ontario
Looking for responsible female student or female professional to share this amazing 3 bedroom furnished condo with the single, female, professional owner. This beautiful condo is COMPLETELY furnished with FULLY equipped kitchen and ensuite laundry. There is a brand new Samsung all-in-one washer dryer in the ensuite laundry. Make yourself comfortable. Just bring your clothes and bedding. The main bathroom will be shared. Private bedroom with bed, under bed storage, desk, dresser and closet. Full use of kitchen, living room, dining room and balcony. Full use of the gym, sauna, swimming pool party room are included. Wifi, TV, heat, hydro and water are included. The owner is an amazing, friendly professional lady who will make you feel right at home. Living room fireplace for cozy winter evenings. TTC is right in front of the building with short bus ride to subway. Amazing trails along the Humber River for walking and/or biking are only steps away. LENGTH OF LEASE IS FLEXIBLE.. (id:49187)
Upper - 1342 Weston Road
Toronto (Mount Dennis), Ontario
Newly Renovated Bachelor Apartment! $$$ Spent In Upgrades In Kitchen W/ S/S Appliances, BrightCabinets, Marble Countertops, & Light Fixtures. Spacious Bedrooms W/ Hardwood Throughout! All inclusive* (Hydro, Gas, Water). Unit Comes W/Locker in the Basement. Coin Laundry On Site. On Site Parking Available at Extra Cost. Convenient Location Steps To Subway Station, TTC Bus Stop,Schools, Shopping & Much More! *For Additional Property Details Click The Brochure Icon Below* (id:49187)
668 Tomahawk Crescent
Ancaster, Ontario
From the moment you visit #668 Tomahawk Crescent you will quickly recognize its many added bonuses including Rousseau Elementary school and Mohawk Meadows park around the corner, convenient highway access and walkability to amenities! Better yet? Embrace the West-facing backyard with mature privacy while enjoying the in-ground pool, hot tub, patio & deck, With 4 bedrooms, 2.5 baths, double garage, double drive and finished basement with two separate offices, this meticulously maintained property offers multiple zones to work-from-home and entertain. The white eat-in kitchen with quartz counters at the heart of the home overlooks the pool and hot tub, while the adjacent formal dining room will be your favorite place to gather friends and family. Enjoy conversation in the bright front living room aside the fireplace or cozy up after a long day in the back fireside room amongst wood walls, brick fireplace and sightline to the backyard. The convenient mudroom with side entry is notably plumbed for main-level laundry and has been used in tandem with the family room as an entry for business clients. The upper level provides a generous primary with bonus seating area, walk-in closet and chic 3 piece ensuite with glass shower and soap niche. With plenty of space for larger families, three additional bedrooms each with closets share a 4 piece bath. Don't miss the finished basement with recreation room for kids, home gym or secondary tv room conveniently separating two offices. Located in the sought-after locale of Mohawk Meadows, everyday activities and conveniences are minutes from this quiet, family-friendly location. In walking distance to the Hamilton Golf & Country Club, the radial path connects to Ancaster's core with tennis club, theatre arts, restaurants, shops, library, splash pad, professional services & trails. With an extensive list of high ticket updates, view in person to experience why residents adore this pocket of Ancaster! Interior measure sq. ft. RSA (id:49187)
16 Dean Avenue
Port Dover, Ontario
Check out that view! Experience Port Dover living in this stunning open-concept bungalow overlooking Lake Erie. With over 2,300 sq. ft., this home offers 3 bedrooms, 3 bathrooms, and 2 kitchens—ideal for multi-generational living or guests. The main floor features a soaring ceiling in the great room, a striking four-sided fireplace, and two patio doors leading to a three-season sunroom with breathtaking marina and lake views. Entertain with ease in the spacious dining area and oversized kitchen, complete with ample cabinetry, an island, and a versatile flex space. The primary suite includes patio door access to a private deck, a walk-in closet, and an updated ensuite with a glass shower. A powder room, storage, and main-floor laundry complete this level. The lower level, with large windows and a freestanding fireplace, is perfect as an in-law suite. It offers a full kitchen, family room, two bedrooms, a 4-piece bath, and plenty of storage. Parking for two cars in the shared driveway. All this, just a short walk from downtown Port Dover’s restaurants, shopping, and beach. Don’t miss this incredible opportunity! Check out the video walkthrough and book your showing today. (id:49187)
1803 Old Second Road N
Springwater, Ontario
Projected to generate $70,000-$80,000 in solar income over the next five years, with future hydro savings thanks to the two solar panel systems on the property, this timeless all-brick Victorian farmhouse, set on over 3 acres of gently rolling countryside, perfectly blends 1800s character with modern sophistication. Fully renovated in 2023, it offers a seamless fusion of historic charm and contemporary comfort, featuring a chef-inspired kitchen with a hidden pantry, a wall of natural light, a formal dining room with a cozy wood-burning fireplace, and a spacious family room accented by a propane fireplace. The wrap-around front porch enhances the home's curb appeal, while main-floor laundry with garage access adds everyday convenience. Step outside to enjoy 360-degree panoramic views stretching 15 miles, unwind by the fire pit patio, or explore multiple outbuildings ideal for storage or hobby farming. With solar panels, a durable metal roof, and an attached garage, this remarkable property offers sustainability, functionality, and elegance-all within minutes of major amenities yet surrounded by tranquil country beauty. (id:49187)
96 Henderson Crescent
New Tecumseth (Alliston), Ontario
Well Maintained & Upgraded All Brick Freehold Townhouse. Bright Open Concept Main Floor Living Area with Large Foyer & Double Coat Closet. Kitchen with Island Breakfast Bar, Pendant Lighting & Quartz Counter. Living & Dining Area with Large Window and Sliding Doors that Walk Out to Fenced Yard with Patio. Upper Level Offers Primary Bedroom with Semi Ensuite 4pc Bath. Plus Two More Good Size Bedrooms each with Dbl Closet & Large Window. Partially Finished Basement Rec Room, Playroom/Office, Laundry Rm & Storage. Good Size Backyard with Patio, Great Space to Unwind with the Family. Excellent Location, Easy Walk to Park, School & Downtown with All Amenities. New Laminate Flooring, Crown Molding, LED Light Fixtures & Paint 2023. New Furnace with Eco Thermostat, Central Air, Washer & Dryer in 2022. New Stove & Quartz Counter 2020. (id:49187)
Unit 11 - 270 Davenport Road
Toronto (Annex), Ontario
Experience upscale living in one of Toronto's most coveted neighborhoods. This partially furnished luxury condo townhouse is nestled in the heart of Yorkville Annex. Property highlights include a private rooftop terrace with breathtaking views of the city skyline. 10 ft ceilings on the main floor and 9-feet ceiling throughout the upper levels. A modern kitchen with built-in stainless steel appliances, backsplash and a gas stove. The upgraded bathroom features both a shower and bathtub for ultimate relaxation. Direct access to a private garage, one private parking is included. Condo Building Offers: 24 Hr concierge, Lobby, Lounge, Gym/Exercise Room, Party Room, Guest Suites & Media Room. The unit offers unmatched convenience steps to Boutique Shops, Cafes, fine dinning Restaurants, ROM, the University of Toronto, TTC subway, luxury shopping in Bloor-Yorkville, Whole Foods and top-rated schools. Ideal for professionals or students seeking refined urban living in a vibrant walkable community.Client Remarks (id:49187)
165 East West Line
Niagara-On-The-Lake (Lakeshore), Ontario
Welcome to 165 East & West Line in Gorgeous Niagara on the Lake!! Nestled among serene orchards and lush vineyards, this unique country property offers nearly 2,400 square feet of finished living space and outstanding income potential, all in the heart of Niagara-on-the-Lake. This spacious completely renovated 2-storey home is thoughtfully designed with two separate living units, making it ideal for multi-generational living or investment purposes. The main floor unit offers 2 bedrooms, a 3-piece bathroom, a 2-piece bathroom along with an eat-in kitchen and comfortable living room. The second floor unit features a primary bedroom with private 3-piece ensuite and a spacious second bedroom. On the second floor there is also an additional 5-piece bathroom, eat-in kitchen and spacious living area. The property also includes a fully finished recreation room in the basement, offering additional space for entertainment or guest accommodations. Currently operating as a licensed Airbnb, alongside the home owners living there, this home generates solid rental income and is a proven money-maker in one of Ontario's most sought-after destinations. Bonus income comes from the 36' x 25' detached shop on the property which is currently leased out, providing an additional annual income of nearly $16,000.Whether you're looking for a tranquil residence, multi-generational living, a vacation home with income, or a savvy investment, this property delivers. Enjoy the peaceful rural setting while being just minutes from wineries, restaurants, and all that Niagara-on-the-Lake has to offer. Call today for your private and confidential viewing of this amazing one of a kind house!! (id:49187)
165 East West Line
Niagara-On-The-Lake (Lakeshore), Ontario
Nestled among serene orchards and lush vineyards, this unique country property offers nearly 2,400 square feet of finished living space and outstanding income potential, all in the heart of Niagara-on-the-Lake. This spacious two storey home is thoughtfully designed with two separate living units, making it ideal for multi-generational living or investment purposes. The main floor unit offers 2 bedrooms, a 2-piece bathroom and a 3-piece bathroom along with an eat-in kitchen and comfortable living room. The 2-storey unit features a primary bedroom with private 3-piece ensuite and a spacious second bedroom. On the second floor there is also an additional 5-piece bathroom, eat-in kitchen and spacious living area. The property also includes a fully finished recreation room in the basement, offering additional space for entertainment or guest accommodations. Currently operating as a licensed Airbnb, the home generates solid rental income and is a proven money-maker in one of Ontario's most sought-after destinations. Bonus income comes from the 36' x 25' detached shop on the property which is leased out, providing an additional annual income of nearly $16,000.Whether you're looking for a tranquil residence, multi-generational living, a vacation home with income, or a savvy investment, this property delivers. Enjoy the peaceful rural setting while being just minutes from wineries, restaurants, and all that. Niagara-on-the-Lake has to offer. (id:49187)
140 Centrepointe Drive
Ottawa, Ontario
Welcome to 140 Centrepointe Drive - a spacious 3-storey end-unit townhome offering over 1,800 sq. ft. of comfortable and versatile living in one of Ottawa's most desirable neighbourhoods. The lower level features a bright den that can easily serve as a home office, family room, or 4th bedroom, along with a convenient 2-piece powder room and direct access to the private backyard. Outside, you'll find a large deck with a gazebo, excellent privacy, and beautiful surrounding greenery-perfect for outdoor dining and entertaining. The main level offers a welcoming, open layout with a spacious living room filled with natural light, a dedicated dining area, and an eat-in kitchen featuring new countertops and plenty of space for family meals. Upstairs, the home offers 3 generous bedrooms, including a primary suite with a walk-in closet and a 4-piece ensuite, as well as an additional full bathroom to support the other two bedrooms. The location is the highlight: nestled in the heart of Centrepointe, steps to Centrepointe Park, excellent schools, Algonquin College, transit, shops, restaurants, and the upcoming LRT development. It's a rare blend of space, privacy, and unmatched convenience. Perfect for families, professionals, or investors - this home checks every box in a neighbourhood that's hard to beat. Recent Updates: Roof 2016, Windows/Doors 2018, Deck 2024. Don't miss this opportunity, book your showing today! (id:49187)
1154 Road 2 Road
Elizabethtown-Kitley, Ontario
Welcome to 1154 County Rd 2 West, located about 10 minutes west of Brockville, and close to the 1000 Islands Parkway and 401. We offer up an oversized lot, approx 1.4 acres, for some extra room to play. Enjoy your own pool, a 27' in ground/above ground for those hot days of years to come. The home is full 4 bedroom side split, brick and vinyl easy maintenance exterior, mature landscaping, and a 2 car detached garage with lots of parking. Interior layout offers an open foyer, spacious living room with open fireplace, formal living and working kitchen. The upper level offers 4 spacious bedrooms, and a 4 Pc bath. The lower level offers a games room with dry bar, and wood stove, a recreation room with gas fire place, utility/laundry/wood storage room, and a crawl space for plenty of storage. Property is being sold "as is where is". This home is ideal for the growing family who need a little extra room to grow and desire rural living. (id:49187)

