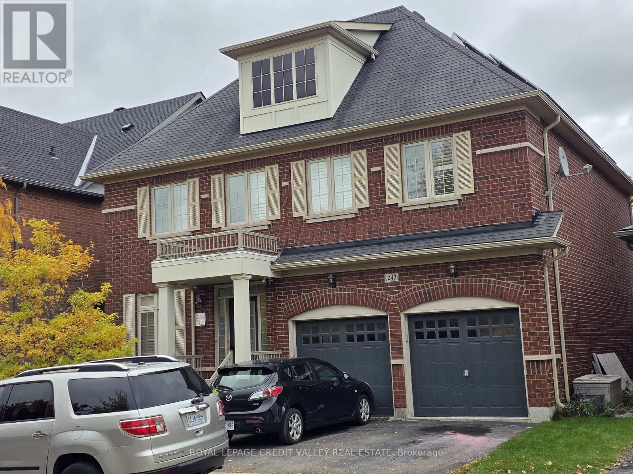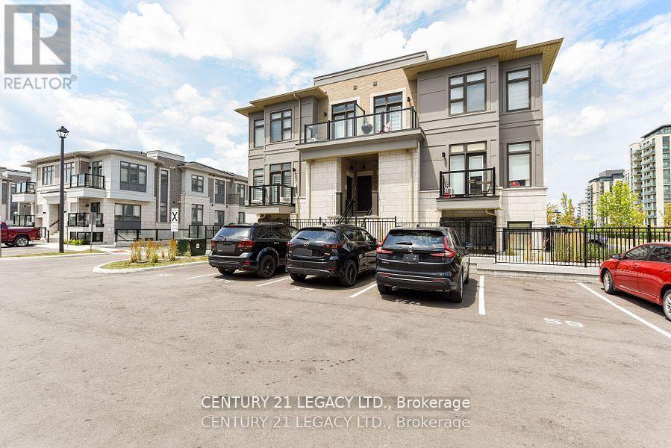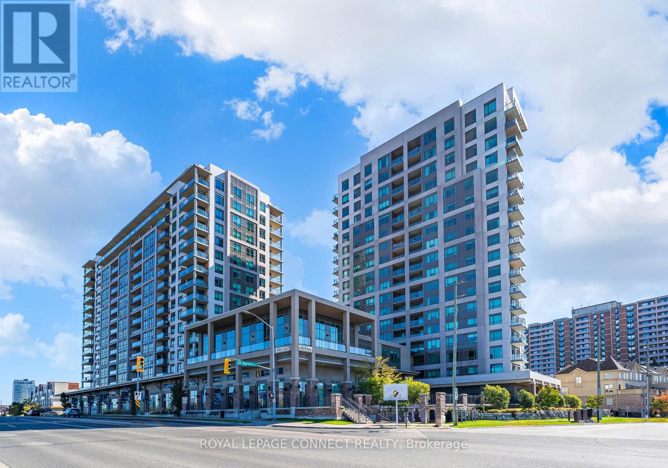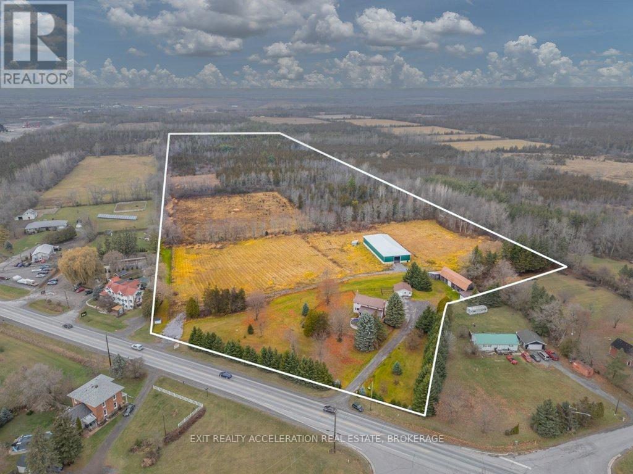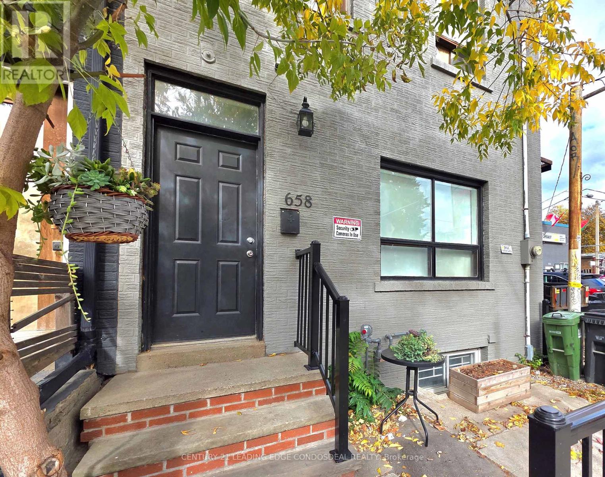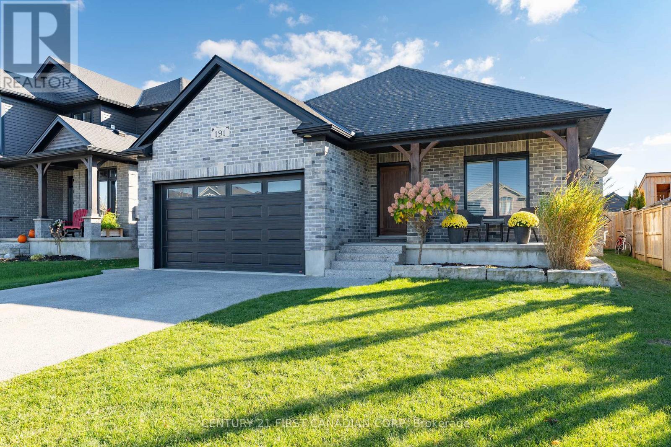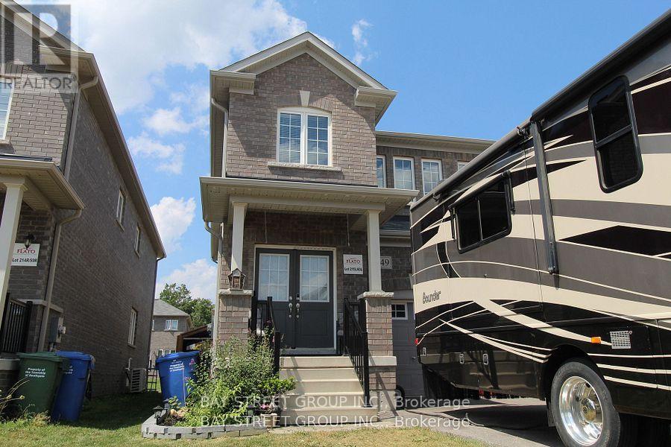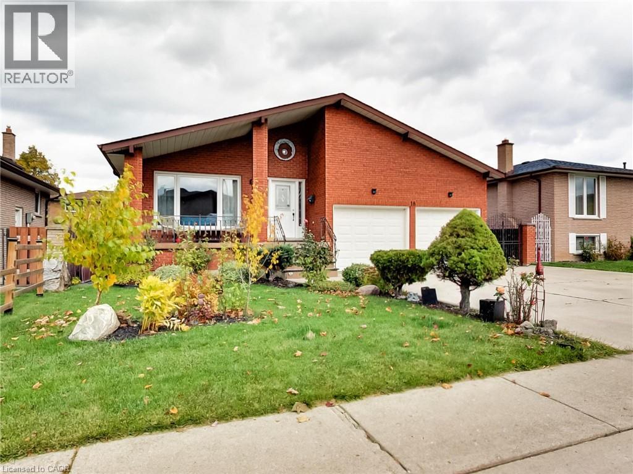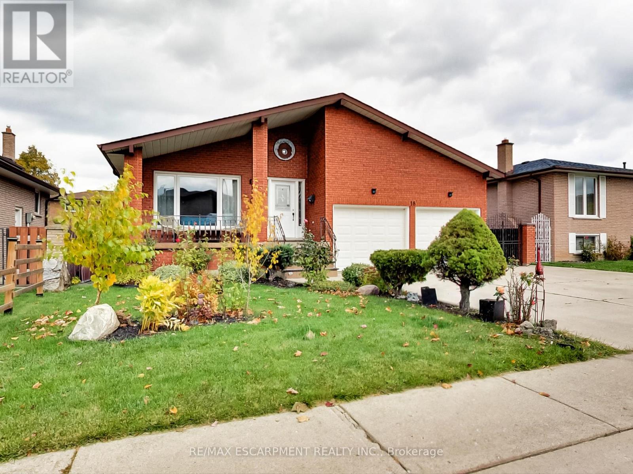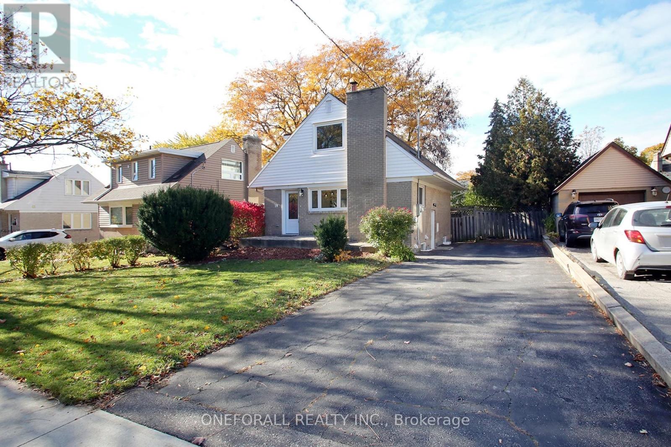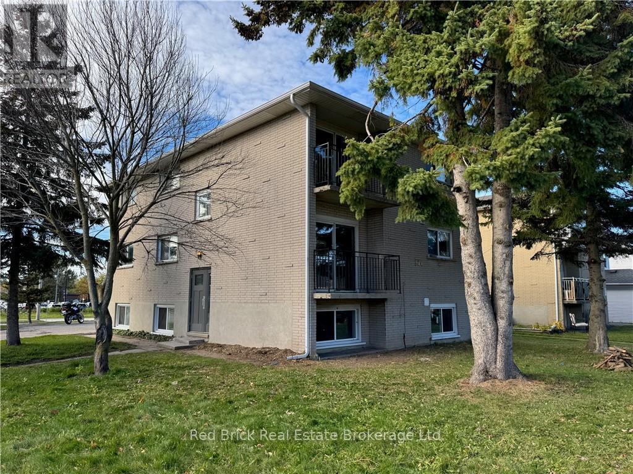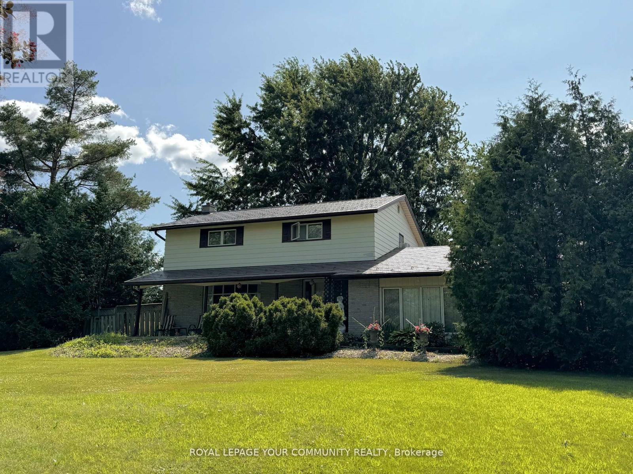242 Jarrett Xing (Bsmt) Court
Milton (Sc Scott), Ontario
Welcome to this bright and spacious 2Beds 1Bath Legal basement apartment featuring a private Separate Entrance for your comfort and privacy. The unit offers a generous layout with large living spaces, modern finishes, and plenty of natural light throughout. Located in a highly sought-after neighborhood, close to schools, parks, shopping, and transit. Ideal for a family or working professionals looking for a quiet and convenient place to call home. (id:49187)
712 - 60 Halliford Place
Brampton (Goreway Drive Corridor), Ontario
Welcome to this modern stacked townhouse, crafted for contemporary living. Throughout the home huge windows flood the space with natural light. This home features a spacious great room with a balcony, offering a perfect spot for relaxation and entertaining. The kitchen boasts elegant granite countertops with an under-mount sink, a stunning island, and a stylish backsplash, making it both functional and beautiful. Located in a prime area, this townhome is surrounded by prestigious estate homes, adding to the allure and value of the neighborhood. With easy access to local amenities, parks, schools, and public transit, this location is perfect for those seeking a vibrant community. (id:49187)
1204 - 1235 Bayly Street
Pickering (Bay Ridges), Ontario
Welcome to San Francisco By the Bay! This well laid out 2 bedroom, 2 bathroom condo has to be seen to appreciate the design. This unit has a parking spot and locker!!!Enjoy the close proximity to Go Transit, shopping, waterfront trails, schools, and so much more! Or, simply stay in and enjoy all the amenities the building has to offer; indoor pool, sauna, party room, rooftop patio/bbq, guest suites and 24 hour concierge! (id:49187)
8061 County Rd 2
Greater Napanee (Greater Napanee), Ontario
Nestled on one end of a 53-acre lot, this 2,031 sq ft home offers a perfect blend of tranquility and modern living. This charming 2-storey, 4-bedroom, 2-bathroom home invites you to experience the beauty of country living while enjoying all the comforts we know and love. As you step into this inviting abode, you're greeted by a spacious and thoughtfully laid-out floor plan. The heart of the home is adorned with a well-appointed kitchen and a comfortable living room, creating an ideal space for both family gatherings and entertaining friends. Adding to the allure of the interior is a strategically placed bathroom on each level, ensuring convenience for all residents. Sun-soaked and inviting, the sunroom opens to a large wooden deck - a perfect spot for soaking in the sunshine or hosting summer get-togethers. The property is further enhanced by two barns, with the green barn spanning an impressive 60 feet x 120 feet. This versatile structure offers ample space for storage or the potential for indoor horse riding, catering to a variety of interests and needs. Outside, the land tells its own story. With 20 acres of workable land, possibilities abound for agricultural endeavors or landscaping ventures. The remaining 33 acres is bush, creating a natural boundary that enhances both privacy and the overall appeal of this countryside haven. This property is not just a residence; it's an opportunity to embrace a lifestyle surrounded by nature's beauty. Whether you're seeking a peaceful retreat or envisioning a space for equestrian pursuits, this estate beckons you to make it your own. Come and explore the endless possibilities that await in this home a place where comfort, style, and the great outdoors seamlessly converge. (id:49187)
2b - 658 Dundas Street W
Toronto (Kensington-Chinatown), Ontario
Newly renovated 1 bedroom, 1 bathroom apartment on the 2nd floor, featuring a bright layout with multiple skylights & pot lights, a modern kitchen with stainless steel appliances (fridge, stove, microwave), a walk-in shower, and a spacious bedroom. Located steps to Kensington Market, Chinatown, Alexandra Park & Outdoor Pool, Toronto Western Hospital, and the Art Gallery of Ontario, with the 505 streetcar right at your doorstep, offering unbeatable convenience and access to local shopping, dining, and everyday amenities. Walk/Transit Score 100. Suite can be Fully-Furnished by owner as well. (id:49187)
191 Gilmour Drive
Lucan Biddulph (Lucan), Ontario
Welcome home to 191 Gilmour Drive, located in the Ridge Crossing subdivision - a welcoming community home to families and retirees alike. Residents here enjoy the scenic walking trail around the pond, brand new soccer fields, and the friendly small-town atmosphere that Lucan is known for.This beautifully maintained bungalow offers over 1,540 sq. ft. of finished main-floor living space with two bedrooms and two full baths, plus nearly 1,000 sq. ft. of additional finished space in the lower level. The bright, open-concept main floor has been freshly painted and features immaculate hand-scraped bamboo flooring throughout. The living room includes a gas fireplace and views of the backyard, while the spacious primary suite features a four-piece ensuite with a makeup vanity and walk-in closet.Downstairs, the finished lower level offers a generous family room - perfect for movie nights or watching the game with friends - along with two large bedrooms and another full bath.The 49' x 137' lot provides the perfect blend of space and privacy. Enjoy summer days by the above-ground pool, relax on the stamped-concrete patio, and entertain family and friends in this beautifully landscaped backyard.Additional upgrades include a 220 V outlet in the garage, a 5" exposed-aggregate concrete driveway, stamped-concrete walkway to the backyard, water-pressure-powered sump-pump backup, owned water heater, SONOpan soundproofing with resilient channel and acoustic caulking in the basement walls and ceiling, 190' of perforated drainage tile around the back and sides of the home, and spray-foamed rim joists.Every detail has been thoughtfully designed for comfort, quality, and peace of mind - all within walking distance to Lucan's parks, trails, and community amenities. (id:49187)
149 Seeley Avenue
Southgate, Ontario
Discover this charming 4-bed, 2.5-bath semi-detached home in a sought-after neighbourhood, featuring 9-ft ceilings on the main floor and an unspoiled, insulated basement. Perfect for those who love country living or couples working from home, its ideally located just over an hour from Brampton, 15 minutes to Shelburne, and 40 minutes to Orangeville. Enjoy proximity to Blue Mountain, Wasaga Beach, and Collingwood. Currently tenanted by a wonderful family (AAA) who's willing to stay -ideal for investors looking to assume tenancy. A Vacant Possession can also be provided. A great home in an excellent location with endless possibilities! (id:49187)
18 Pavarotti Court
Hamilton, Ontario
This incredible home is a 5-level back split with all the space you'll need for your large, or extended family. The self-contained second unit could be used as an in-law suite. Entertain guests in the formal living room/dining room combo. Spend a night around the cozy wood burning fire - indoors or out! Offering 2 self-contained spaces, separate entrances and a fully fenced yard located in a pleasant court boasting pride of ownership. 4 beds above grade + 2 Dens below grade, 3 full baths, 2 full kitchens, 2 separate laundry rooms, a double car garage with inside entry and side man door, parking for 3 cars in the driveway. Enjoy a multitude of amenities; and parks. Close to restaurants, a hospital, excellent schools, services, many specialty shops and convenient big box stores. Easy access to the highway. Upgrades include: all interior doors, hardware, exterior lights, and most interior lights replaced, All outlets were updated with a usb charger in every room. Replaced fireplace with pro-series wood fireplace insert & upgraded the fireplace sleeve, chimney inspected. Levelled yard and landscaped; added large deck. Replaced kitchen in basement, entire home recently painted. Central vacuum replaced recently (2021-2022). All you need to do is add your personal touch. (id:49187)
18 Pavarotti Court
Hamilton (Gershome), Ontario
This incredible home is a 5-level back split with all the space you'll need for your large, or extended family. The self-contained second unit could be used as an in-law suite. Entertain guests in the formal living room/dining room combo. Spend a night around the cozy wood burning fire - indoors or out! Offering 2 self-contained spaces, separate entrances and a fully fenced yard located in a pleasant court boasting pride of ownership. 4 beds above grade + 2 Dens below grade, 3 full baths, 2 full kitchens, 2 separate laundry rooms, a double car garage with inside entry and side man door, parking for 3 cars in the driveway. Enjoy a multitude of amenities; and parks. Close to restaurants, a hospital, excellent schools, services, many specialty shops and convenient big box stores. Easy access to the highway. Upgrades include: all interior doors, hardware, exterior lights, and most interior lights replaced, All outlets were updated with a usb charger in every room. Replaced fireplace with pro-series wood fireplace insert & upgraded the fireplace sleeve, chimney inspected. Levelled yard and landscaped; added large deck. Replaced kitchen in basement, entire home recently painted. Central vacuum replaced recently (2021-2022). All you need to do is add your personal touch. (id:49187)
10 Esmond Crescent
Toronto (Elms-Old Rexdale), Ontario
Stunning top-to-bottom Renovated 4 +1 bedrooms home with modern design & upgrades! Shows 10+++ Main floor open concept layout, stylish finishes with impressive Custom kitchen cabinetry with golden accented hardware & faucet, farmhouse sink, caesarstone countertops, 2021 new powder room, Bedroom/Den with window overlook private yard, Living room with sliding glass door w/o to yard. 2025 B/I custom closets on 2nd floor hallway and primary bedroom, 2023 new bathroom with Ofuro-style bathtub. Separated entrance Basement with 2021 new In-Law Suite/Apartment for extra Income, and many more upgrades...Please see attached list of upgrades (id:49187)
204 Veronica Drive
Kitchener, Ontario
A very pleasing investment Triplex building, offering 3 recently updated apartment units in a popular location. Each unit occupies its own floor; the 2nd and 3rd floor units each offer 3-bedrooms, while the lower level unit features 2-bedrooms. New electric panel, many new windows, all units freshly painted and appliances all replaced. New flooring and updated kitchens and bathrooms ensures the new investor will have a low maintenance property for years to come. Now vacant and ready for new tenants at market related rents. (id:49187)
7230 Country Lane
Whitby, Ontario
Welcome to your opportunity to lease a rare 1-acre portion of a 10-acre farm property in the heart of Whitby. This offering includes access to a spacious home with over 2,200 sq ft of living space, featuring 4 + 1 bedrooms and an updated kitchen. Ideal for families, tradespeople, or small business owners, the lease also includes use of two large outbuildings: a 40 x 60 barn and a 60 x 32 drive shed perfect for storing equipment, tools, or vehicles. A 3-car garage with attic storage offers even more flexibility. The home is equipped with electric heating, three A/C units, and a private well water system, making it move-in ready with all essential systems in place. If you're looking for space to live, work, and store your business assets, this unique and functional property is a must-see. *Lawn Maintenance of leased portion responsibilities of tenant. (id:49187)

