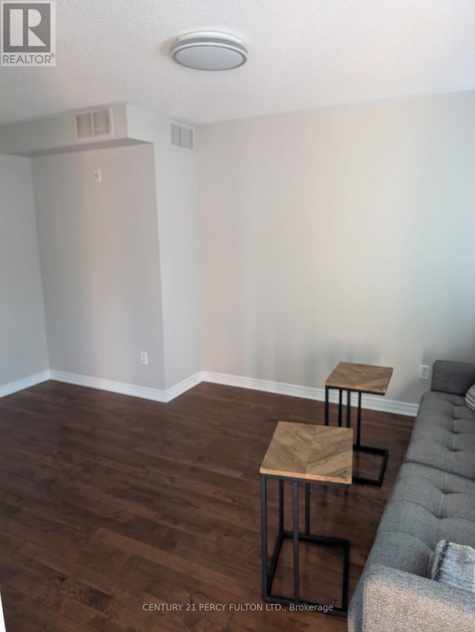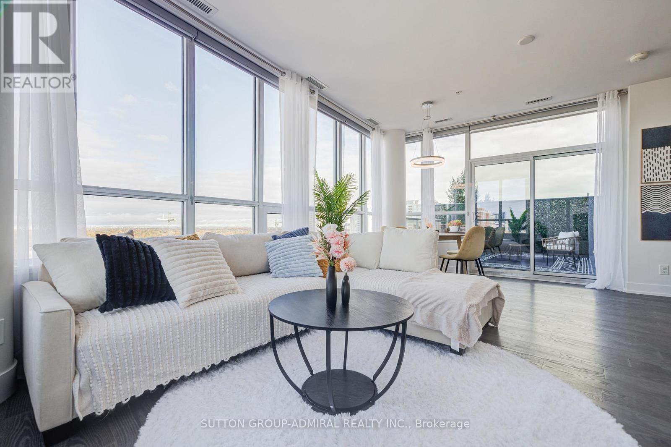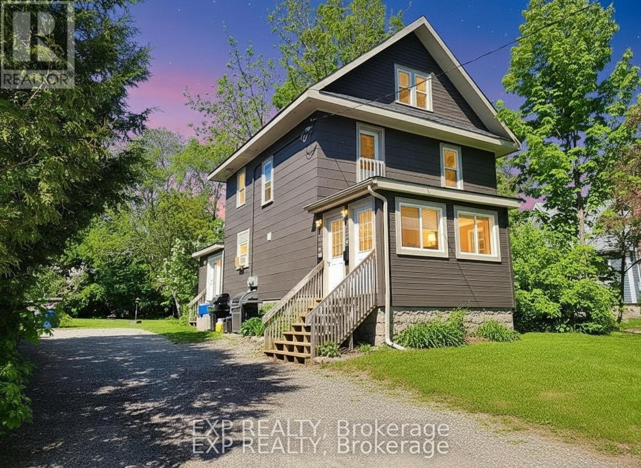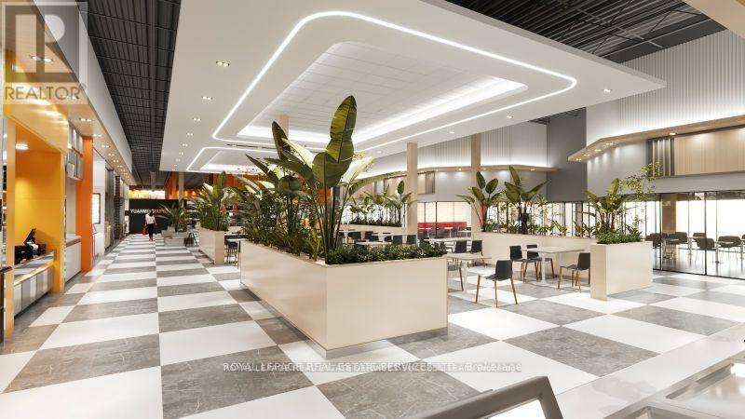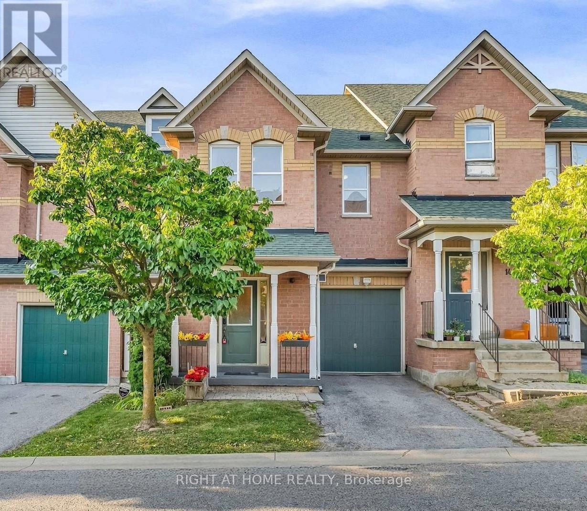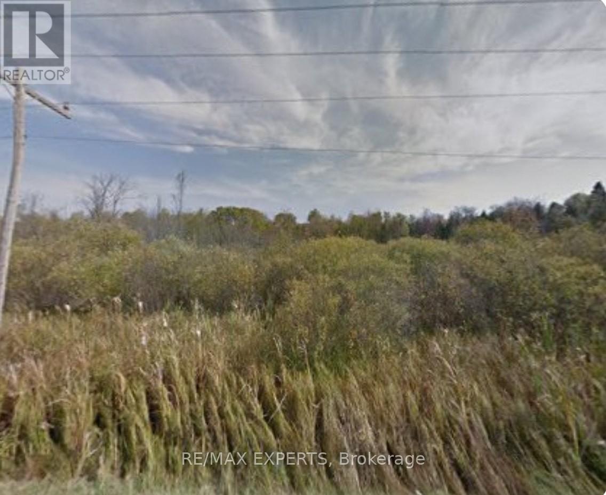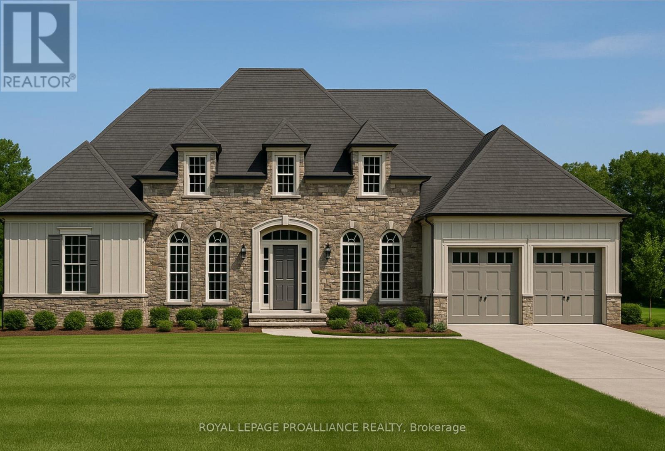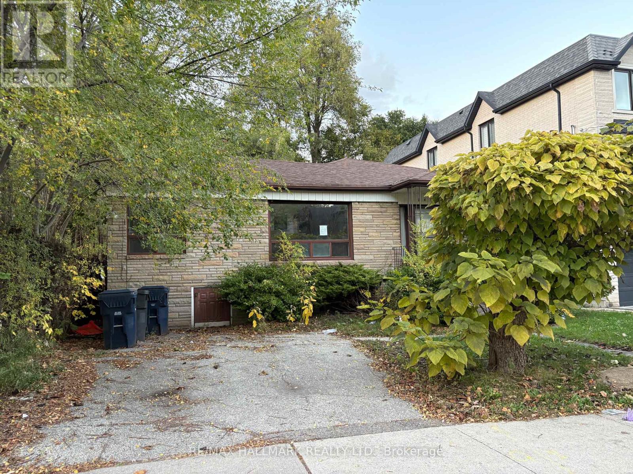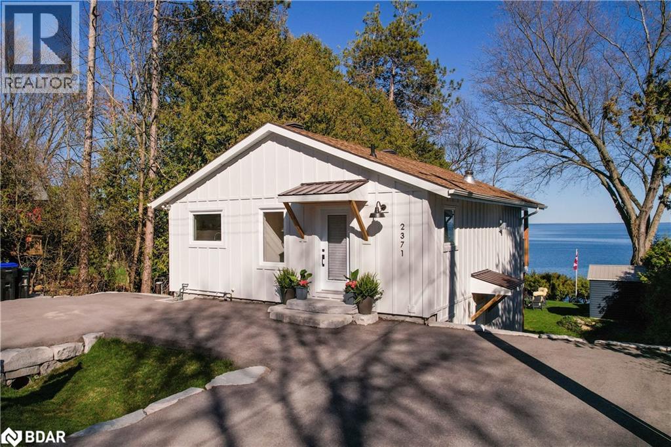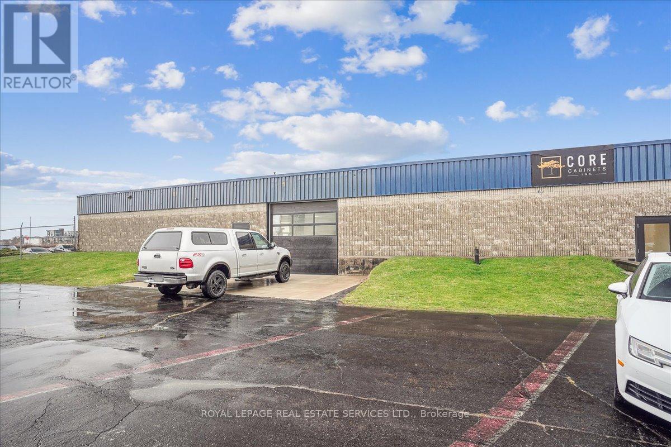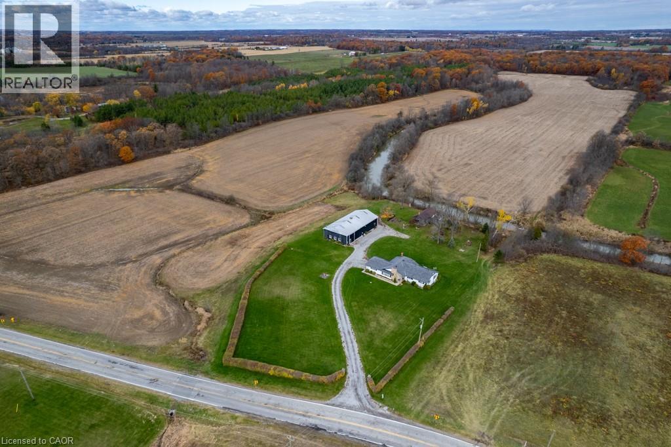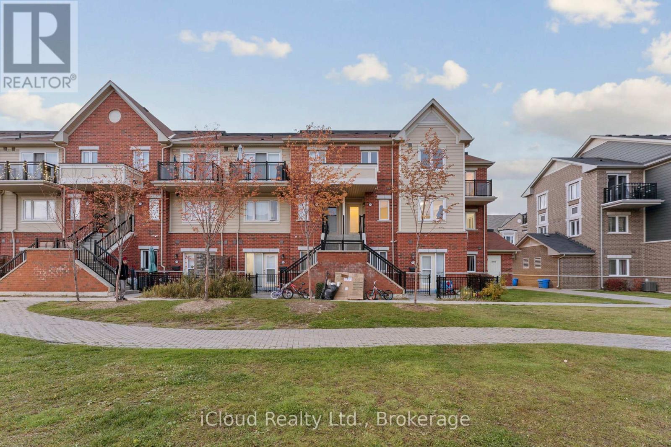71 Barchester Crescent
Whitby (Brooklin), Ontario
Newly upgraded 3-bedroom, 3-bathroom house with a finished basement in a prime Whitby location. Features: Modern, upgraded kitchen with top-of-the-line appliances, Stylish, newly renovated bathrooms, Spacious backyard, perfect for relaxing or entertaining, Top school district, Minutes away from grocery stores, restaurants, and other conveniences, Easy access to Highway 401 for commuters (id:49187)
912 - 7 Kenaston Gardens
Toronto (Bayview Village), Ontario
One-of-a-Kind Corner Suite in the Heart of Bayview Village!This rare 2 Bed, 2 Bath corner unit offers 1543 sg.ft. of total stylish living space including an expansive 400+ sqft private rooftop terrace - a true luxury in the city.The bright and modern layout features 9-ft ceilings, floor-to-ceiling windows, and two filling the home with natural light and unobstructed views.The open-concept living, dining, and kitchen area is perfect for both daily living and entertaining.Over $50,000 in recent upgrades include marble countertops, stainless steel built-in appliances, marble backsplash, and a functional centre island. Both bedrooms offer large closets with custom organizers,and the primary bedroom includes a spa-like ensuite with glass Shower. Wood flooring through-out with designer lighting fixtures.1 parking space (convenient location in P1 close to exit and elevator) and 1 locker included.Don't miss this rare chance to own a truly unique urban retreat with unmatched indoor-outdoor living!Prime location directly across from Bayview Subway Station, Bayview Village Mall, grocery stores, and a wide variety of dining options. Just minutes to HWY 401 and 404. The building features 24-hour concierge service, a fitness center, party room, guest suites, and more. (id:49187)
436 Queen Street
Midland, Ontario
Lovely 4 Bedroom Home On A Large Lot, In One Of The Most Desirable Waterfront Neighbourhoods. Enjoy As A Single Family Home Or Offset Expenses As This Is A Legal Duplex. Walking Distance To Water, Downtown, Shopping And Dining. Main Floor Is Forced Air Gas. Upstairs Is Electric Heat. New Furnace And Roof, 2020. Great Opportunity To Own You Own House With Great Income Potential. Or Just A Great Investment With Owner Paying Only Taxes And Insurance. Water And Hydro Are Separately Metered, Per Unit - X2 Meters Per. (id:49187)
6-16 - 1000 Burnhamthorpe Road W
Mississauga (Mavis-Erindale), Ontario
Photos are renderings of the foodcourt. Brand New Unit Located alongside popular Asian Supermarket Operating Since 2006. Situated In The Heart Of Mississauga Downtown. Units configurable from 362 sqft to 1990 sqft. Restaurants permitted with 200 foodcourt seats. Service related shops are available as well. Many Commercial / Retail Uses & Professional Services Permitted. High Exposure With Ample Surface Parking. Tenant Pays Hydro. Excellent anchor tenants already exists. Come take a look! (id:49187)
12 Walter Thomas Way
Markham (Buttonville), Ontario
Perfect Location On A Private Cul de Sac & A Quiet Family-Friendly Street. Charming Curb Appeal With Parking For 2 Cars. Many Desirable Features Including: Open Concept Layout Perfect For Entertaining Family & Friends, Bright & Airy Ambiance With A Large Family Room & Beautiful Hardwood Flooring Throughout, Gorgeous Gourmet Chef Inspired Kitchen With Stainless Steel Appliances, Quartz Counter, Custom Backsplash, Double Sink & Walkout To Sundeck, Modern Floating Vanity & Vessel Sink In Powder Room, Amazing Oversized Primary Bedroom With Walk-In Closet, 4 Piece Ensuite, Glass Shower, Soaker Tub & Granite Vanity, 3 Large Bedrooms With Large Closets & Large Sun-Filled Windows, Private Fenced Backyard Great For Family Bbq's. Steps To All Amenities: Schools, Parks, Grocery, Gas Station, Public Transit, Hwys 404 & 407 (id:49187)
Lot 3 - 4836 45 Highway
Hamilton Township (Baltimore), Ontario
Views for miles from this gorgeous custom home, nestled in the sought after hilltop community of Deerfield Estates, just minutes from Cobourg and Lake Ontario. Step into the opportunity to fully customize the prestigious "Rose" model residence. This architecturally rich, 2,400 square foot new construction home is a showcase of high-end standards and bespoke living. The thoughtful, well-appointed layout includes a fabulous Great Room with soaring 11ft high ceilings that provides the perfect space for entertaining and relaxation. The heart of the home is the luxury kitchen featuring custom cabinetry, a large sit-up Island, Dcor brand maple dovetail construction, quartz countertops, soft close drawers & doors and a functional hidden walk-in pantry that further enhances this culinary space. The sleeping quarters feature two spacious bedrooms in addition to a private Primary suite complete with a large walk-in closet and a luxurious 5pc ensuite bathroom. A dedicated main floor Office/Den, perfect for remote work, a library, or a formal retreat. Enjoy elevated design details including gorgeous quartz countertops, oak handrails/pickets on interior stairs, 7-inch colonial style baseboards and luxury flooring throughout the main floor. The 2 car garage has convenient interior access. This is your chance to begin your journey toward a personalized home built to exceptional, enduring standards. Alternate lots and models available (priced individually) or create your personalized custom home with the Stalwood Homes design team! Only a short drive to the GTA, and minutes to the beautiful lakeside city of Cobourg, with its amazing waterfront, beaches, restaurants and shopping. Welcome Home to Deerfield Estates! (id:49187)
146 Bannockburn Avenue
Toronto (Bedford Park-Nortown), Ontario
Exceptional Opportunity! Unique chance to own in an elite enclave of Toronto. Nestled on a quiet, family-friendly street, this bungalow on an expansive lot is surrounded by luxury newbuilt homes and offers endless potential to either renovate or build new- ideal for both homeowners and investors. Close proximity schools, parks, restaurants and easy access to highway and downtown.In 2021 conditional consent was granted to severe the parcel into two separate lots. File Number: B0021/21NY (id:49187)
2371 Lakeshore Road E
Oro-Medonte, Ontario
Welcome to this beautifully renovated bungalow, perfectly positioned on the inviting shores of Lake Simcoe. This home is an ideal retreat for those who cherish waterfront living with modern comforts. Completely remodeled from top to bottom this cottage or waterfront home is practically brand new inside and out. Upon entering, you are welcomed into a spacious open-concept area, where stunning lake views meet highend finishes. The kitchen boasts quartz countertops and new stainless steel appliances, creating a stylish and functional space for cooking and entertaining. Adjacent is the living and dining area, complete with a new gas fireplace, adding warmth and ambiance to the room. The home features two large bedrooms, ample space for family and guests. Additionally, a quaint one-bedroom bunkie with a private balcony offers extra accommodation, perfect for visitors seeking privacy. For those considering future expansions, permit-ready plans are available. These include adding a main floor primary suite with a full en-suite bathroom and a third bedroom on the lower level, enhancing the home’s versatility and appeal. Outside, a new 40-foot dock and expansive deck await with a stand for kayaks and paddle boards, setting the stage for unforgettable summer days filled with water activities and relaxation. Upgrades include new James Hardie siding, new electrical panel and wiring throughout the house, upgraded well & UV system, new asphalt driveway, landscaping completely redone, new glass railings throughout interior & exterior, new soffit and fascia (2021) and more. With gorgeous south east views across Carthew Bay and Lake Simcoe, this waterfront gem is ready to be your summer sanctuary. Located less than 15 minutes to Orillia for shopping, and an hour from the GTA, access and convenience is a breeze. (id:49187)
C - 590 South Service Road
Hamilton (Stoney Creek Industrial), Ontario
This versatile warehouse space offers an advantageous location with QEW exposure and convenient highway access, alongside ample power capacity for various operations. With a wide array of permitted uses, it presents a cost-effective solution with low overheads, featuring TMI ($5.22 sqft) which includes the utilities (water, electricity, hydro). An ideal opportunity for businesses seeking a cost-effective industrial solution. This well-equipped property features flexible space, with unit divisible from 2,700 to 3,696 sq ft. (id:49187)
9729 York Road
West Lincoln, Ontario
Exceptional 78-acre property, showcasing rolling farmland, creek, and forested area with sugar maples at the back of the property. 49 acres tillable / workable. The residence features an attached two-car garage, an inviting back deck, spacious 40 x 80 detached workshop / barn with hydro and ample parking. Inside, you'll find generous principal rooms, including a bright living room with large windows that flood the space with natural light and a wood-burning fireplace (AS IS). The separate dining area, main floor family room, and a large kitchen with dinette make entertaining effortless. The master bedroom boasts double closets, accompanied by two additional bedrooms, a welcoming front foyer, and a practical mudroom for convenience. The unfinished basement offers loads of potential. The original homestead, dating back to the early 1900s, offers character and charm overlooking the creek. This unique property presents an outstanding opportunity for those seeking privacy, space, and rural charm just minutes from town amenities. (id:49187)
193 - 250 Sunny Meadow Boulevard
Brampton (Sandringham-Wellington), Ontario
This is the perfect started home for first time buyers or investors looking for a turn key investment property. Welcome to 250 Sunny Meadow Blvd. This Recently Renovated, 3+1 Bedroom condo Townhouse With Brand New Flooring and Freshly Painted Throughout The Entire Unit. Lower Maintenance Fees, 2 Parking Spaces and Ensuite Laundry. Enjoy A family Friendly Neighborhood Minutes To Shopping, Amenities, Transit and Parks. (id:49187)

