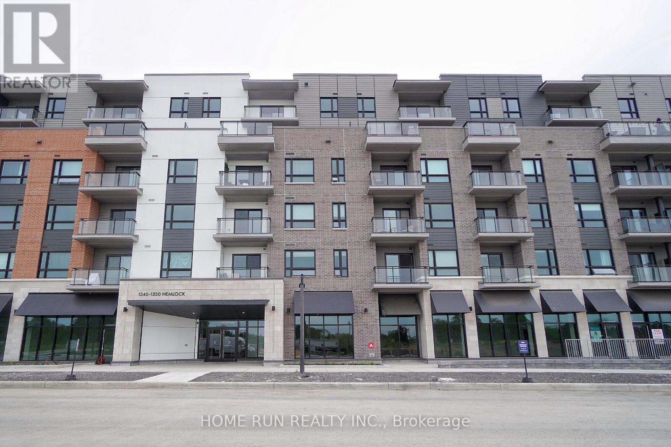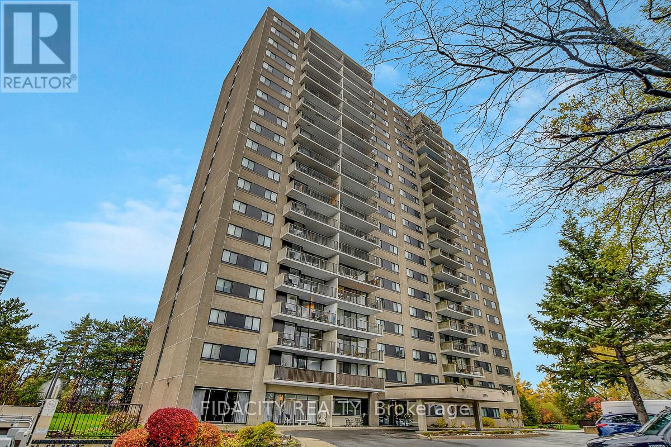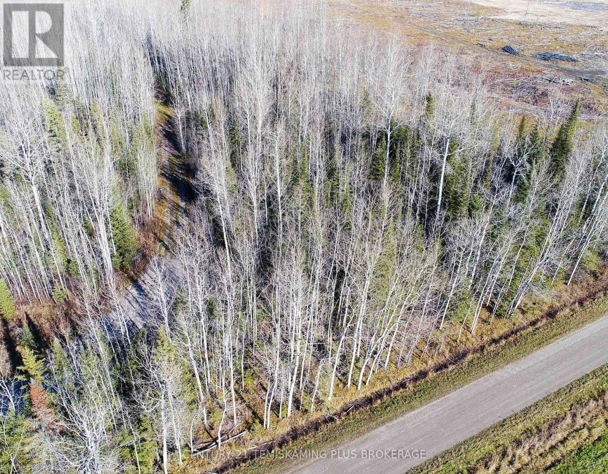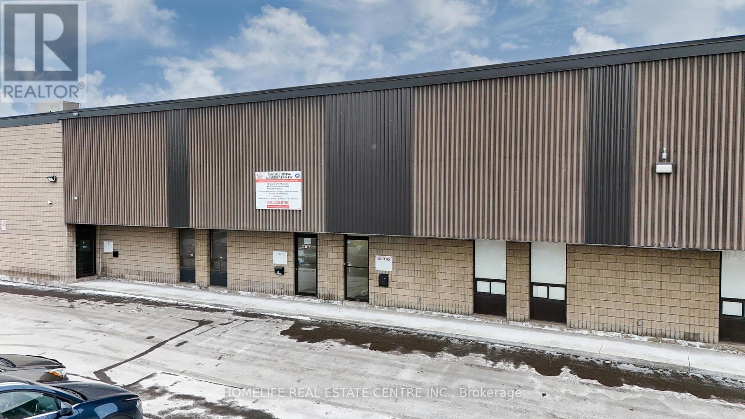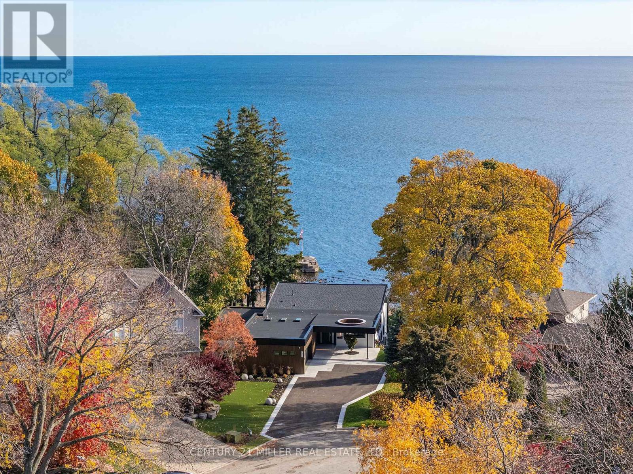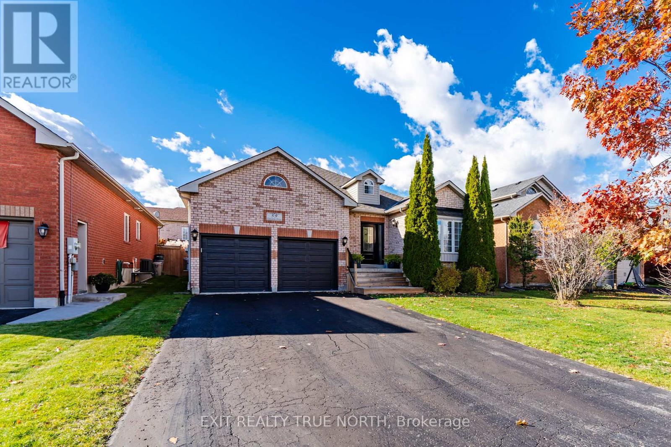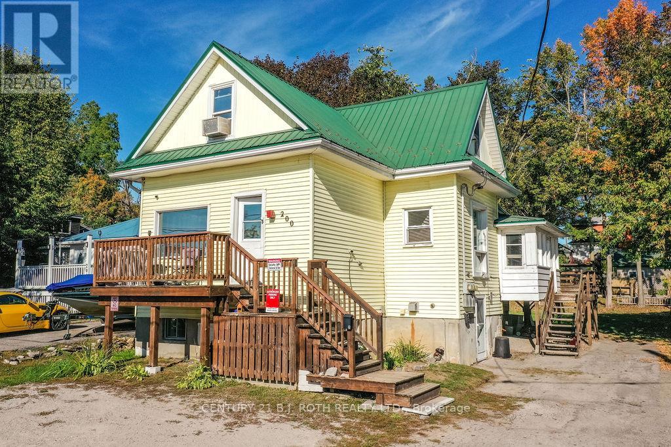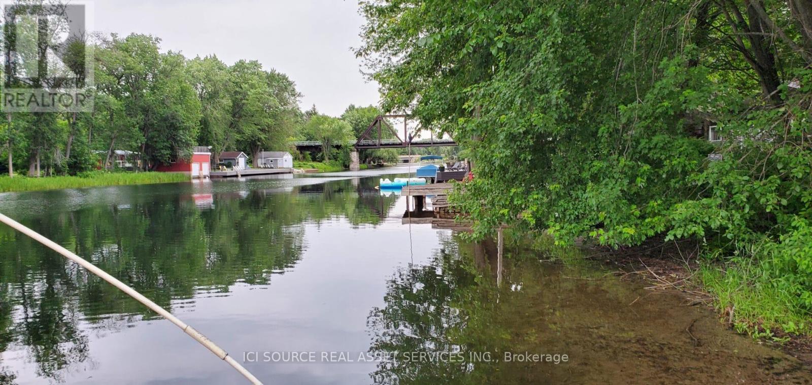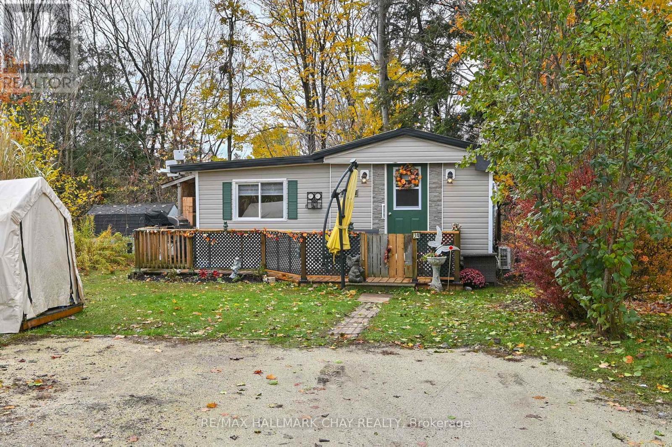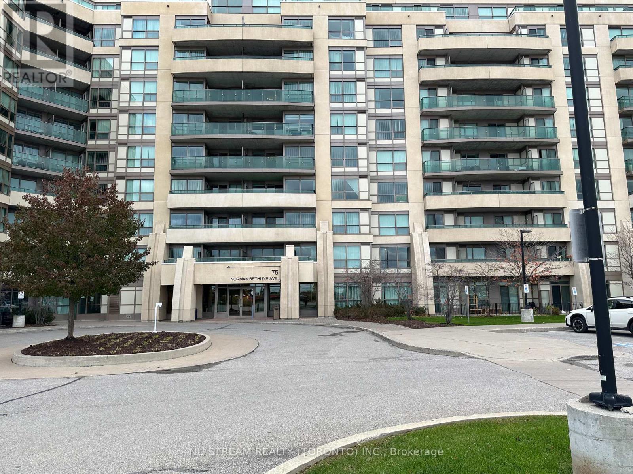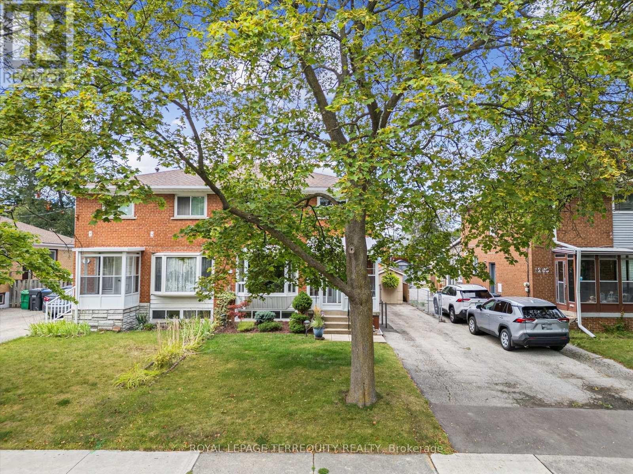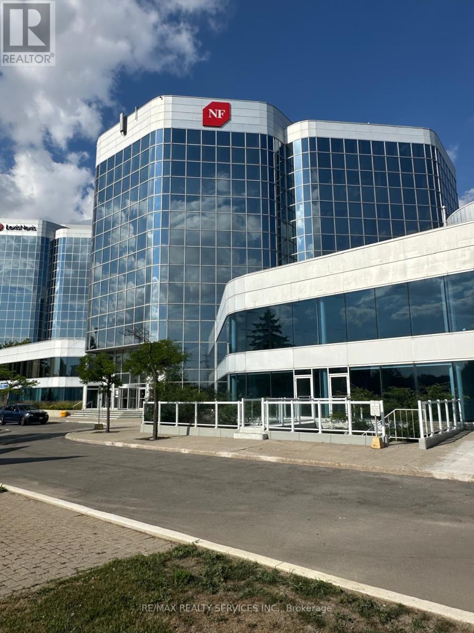511 - 1350 Hemlock Drive
Ottawa, Ontario
Date Available: NOV 15. 1-YEAR New Luxury 2 Bedrooms Condo Unit ideally located in the family-oriented neighborhood of Wateridge Village, between Rothwell Heights and Manor/Rockcliffe Park, only 10 mins to Parliament Hills and Downtown. This Unit comes with 2 Bedrooms, 2 Bathrooms, 1 Underground Park 1 Locker and Oversized Terrace offers a stunning view and plenty of space for outdoor activities. Open-concept floor plan offers large windows with sliding door flooded with natural light, in-unit laundry, pot lights and hardwood floors throughout and contemporary design. Kitchen boasts Quartz Counters, Stainless Steel appliances and Stylish cabinets. Convenience location, close to LRT Blair Station, CMHC, NRC, College La Cite, Colonel By Secondary School, Shopping and Amenities. Please include proof of income, full credit report & photo ID with rental application. No Pets, No Smokers, No roommates. (id:49187)
908 - 1195 Richmond Road
Ottawa, Ontario
Welcome to this exceptionally bright and spacious unit in the sought-after Halcyon Building. Completely renovated from top to bottom, this stunning home showcases a modern, open-concept design with thoughtful upgrades throughout. The redesigned layout features a kitchen adjusted wall that enhances flow and natural light, complemented by new patio doors and windows throughout that showcase the stunning views. Every detail has been updated - including built in sideboard and cabinets in Dining room, BX wiring throughout (bringing all electrical to current code), a large ensuite storage room, new fire alarms in every room connected to the building's central system, and Bell Fibe with CAT6 wiring to all major rooms for seamless connectivity (internet included in condo fees). The chef-inspired kitchen features new cabinetry, heated tile floors, stainless steel appliances, new ensuite washer and dryer, and under/in-cabinet LED lighting. Enjoy new flooring throughout - elegant tile in the entry, kitchen, bathrooms, and storage areas, with warm wood flooring in the living spaces. Recessed LED pot lights with dimmers add ambiance to every room. Both bathrooms have been fully modernized with new vanities, sinks, and touch mirrors, Whisper fans, and a shower with soaker tub in the main bath. The primary suite includes a refreshed two-piece ensuite. Step onto your oversized balcony, perfect for relaxing evenings or breakfast sunrises. The Halcyon offers resort-style amenities - outdoor pool, barbecue area, saunas, workshop, fitness centre, and a party room with full kitchen - along with a strong sense of community. Ideally located steps from the LRT, bike paths, and Britannia Beach, this is urban living at its finest. Come see this completely transformed home and discover why you'll love calling it yours! (id:49187)
Pt 4 Cabin Road
Englehart (Central Timiskaming), Ontario
Charming Country Retreat Minutes from Town. Discover the perfect blend of tranquility and convenience with this beautiful country property, ideally located just 10 minutes from all essential amenities. Situated on a well-maintained, four-season road, this rural-zoned parcel offers exceptional flexibility-perfect for building your dream year-round residence, a cozy cabin, or a peaceful cottage getaway. The local health unit has completed a preliminary assessment confirming the land is suitable for an above-ground Class 4 septic system. Nearby properties feature drilled wells averaging 150 feet deep, providing excellent water supply. Outdoor enthusiasts will love the abundance of surrounding crown land, ideal for hunting, as well as the many nearby lakes offering exceptional fishing opportunities. Experience the serenity of country living without sacrificing convenience-your private retreat awaits! (id:49187)
5 - 286 Rutherford Road S
Brampton (Brampton East Industrial), Ontario
Presenting a premium industrial/commercial unit situated in one of Brampton's most sought-after industrial corporate parks. This strategically located property offers unparalleled connectivity with immediate access to Highways 401, 407, and 410, as well as proximity to public transit and major retail destinations including Costco, Home Depot, and Walmart. Zoned M2, this versatile space is designed to accommodate a wide range of industrial uses. The unit boasts impressive features such as over 20' clear height, a spacious drive-in garage door, and a truck-level shipping door ideal for efficient loading and unloading, including accommodation for 53 trailers. The site offers dual access via Rutherford Road and Hale Road, ensuring excellent traffic flow and operational efficiency. This is a rare opportunity to secure a high-functioning industrial asset in a premier location. (id:49187)
121 Edgecliffe Place
Burlington (Appleby), Ontario
Natural serenity meets modern design at 121 Edgecliffe Place. Set on a rare 29,000 sq. ft. pie-shaped lakefront lot where Appleby Creek meets Lake Ontario, this exceptional property offers 105 feet of direct waterfront and 130 feet along the creek with riparian rights, creating an irreplaceable natural setting in the city. This fully renovated home offers over 5,200 sq. ft. of finished living space with floor-to-ceiling windows that draw the lake and landscape into every room. The open-concept main level features 12-foot peaked ceilings, engineered light hardwood, and dark-framed windows that frame panoramic southern views. A chef's kitchen anchors the space with a large island and top-tier appliances, ideal for entertaining. The walkout lower level accommodates four bedrooms, each with its own ensuite and ductless air conditioning unit. The primary suite opens directly to the lakeside deck, featuring a spa-inspired ensuite with dual rain showers and a massive walk-in closet with custom cabinetry. Radiant in-floor heating extends throughout the home for year-round comfort. Multiple outdoor living spaces blur the line between indoors and out. A covered lower deck and expansive upper terrace with built-in BBQ maximize lakefront enjoyment and capture the home's stunning setting. Modern. Peaceful. One of a kind on the water. (id:49187)
59 Edwards Drive
Barrie (Bayshore), Ontario
Welcome to 59 Edwards Drive, an inviting 5-bedroom, 3-full bathroom bungalow in Barrie's friendly Kingswood neighbourhood - home to top-rated Algonquin Ridge Elementary, with quiet streets and wonderful neighbours just steps away. Offering over 2900 sq. ft. of finished living space, this home features 9-ft ceilings, an open-concept layout, and a gourmet kitchen with large island, built-in oven/microwave, and walkout to a fully fenced backyard - perfect for entertaining. Gather around the kitchen table with family and friends, enjoy the bright living/dining area with cozy gas fireplace, or relax in the lower-level family room and 3-person infrared sauna. Updates include shingles (2019), Venmar air system, garage/entry doors (2020), deck/front steps (2021), and newer appliances. Steps to Hurst Park, 1 km from Wilkins Beach, and minutes to Barrie South GO Station - a turn-key home ready for memories. (id:49187)
200 Edward Street
Orillia, Ontario
Attention Orillia Real Estate Investors! Legal triplex within a 1 minute walk to Soldiers Memorial Hospital. Tons of upside on rental income with 2 vacant units and the 3rd unit can be vacant on closing so you can set rents at market rent from day 1! Also decrease expenses because all units are seperatly metered allowing tenants to pay their own hydro bills. Basement unit offers 2 beds, One 4pc bath, kitchen and living room plus in suite laundry, ceramic floors throughout and currently vacant. Rear unit is a 1 bed, One 4pc bath, large living room, in-suite laundry, laminate floors, freshly painted and currently vacant. Front unit is two levels and offers 1 bed, one 4pc bath, living room, kitchen and in-suite laundry ( this unit is currently occupied but can be vacant on closing if necessary). Gas wall furnaces in each unit. Large mature backyard. Front has excellent parking with space for atleast 6 cars. Attract quality tenants due to strong location just steps from schools, hospital, businesses, downtown and is on a bus route. (id:49187)
4590 Trent Trail
Severn, Ontario
Vacant Waterfront Lot - Boater's Paradise on the Trent Severn Waterway. Build your dream retreat on this cleared, ready-to-develop waterfront lot just 80 minutes from the GTA. Located at the end of a quiet, friendly street with a gravel construction driveway already in place, this property offers direct access to the Trent Severn Waterway beside Lock 42. Pristine shoreline ideal for swimming, paddling, or docking. Navigate to Lake Couchiching, Lake Sparrow, and beyond. Minutes to Orillia, Casino Rama, hospitals, groceries, and restaurants. Easy access off Highway 11. Whether you're planning a seasonal escape or year-round residence, this rare offering combines natural beauty, convenience, and unbeatable boating access. Ownership of 1/28th of PIN 586050114 included in the deed during transfer. *For Additional Property Details Click The Brochure Icon Below* (id:49187)
Lot 34 - 6047 Hwy 89
New Tecumseth (Alliston), Ontario
Discover comfort and value in this charming 2-bedroom home located in the peaceful Rolling Acres Campground community. Featuring an open-concept layout with fresh vinyl flooring throughout, this home is move-in ready and full of modern touches. Spacious 2 bedrooms and a 3-piece bathroom with stackable laundry. Large, updated kitchen with a gas stove, new cupboards and private walkout to your covered rear deck . Open living area ideal for relaxing or entertaining and enjoying the views of the River & surrounding nature. New Front Porch & Railings, Fully fenced yard for privacy, pets, or gardening, Plus Convenient 12x12 bonus lower storage space for all your extras. Enjoy affordable living in a quiet, friendly neighborhood just minutes from all the conveniences of New Tecumseth. Perfect for anyone seeking a cozy year-round retreat ! **Park Fee $760 + Hst includes Water , Septic Pumping & Property Taxes** (id:49187)
#919 - 75 Norman Bethune Avenue
Richmond Hill (Beaver Creek Business Park), Ontario
Luxury Condo located in the Richmond Hill Entertainment District. Close To All Amenities. Viva, Hwy 7, 401/404/407, shops, banks, and restaurants. Granite countertop with 6 stainless steel appliances (fridge, stove, dishwasher, washer, dryer and microwave), 24-hour concierge. No pet and non-smoker (id:49187)
1201 Kingsholm Drive
Mississauga (Applewood), Ontario
Welcome to Applewood Heights, one of Shipps finest. This solid built, rare original 4 bedroom semi, is carpet free with real hardwood floors throughout. We are the second owner of this well cared for and loved home. With a fully finished basement and separate side entrance, this family home has potential for apartment with income, or in-law suite. Totally surrounded by mature trees and tailored landscaping, enjoy our wonderful huge backyard with custom gardens. We are fully fenced and private, with a new retaining wall, newer shed and added dog run/house (more storage if you do not have a pet). We also have a natural gas BBQ hookup, and an electric awning on the back deck; perfect for the super hot sun filled days when you need an extra bit of shade .Great for entertaining or for your own personal use; truly an oasis in the city. Our floor space is open and bright with natural light, an amazing layout. Rooms are large and all bedrooms have their own closets. Great storage space throughout . We are freshly painted, modernized and upgraded throughout. More specifically, new furnace and A/C (2021), new washing machine (2025), new roof and vents (summer 2025), newer eavestrough and leaf guard (2018), newer front and side entrance doors, and custom window coverings. Check out our upstairs bathroom with a skylight too! We have copper wiring, no asbestos in the attic insulation, new light switches/dimmers, above grade basement windows and a modern home entertainment system in the basement rec room. There is currently no basement bathroom, but the city has approved an installation of one and the permit is transferrable. Move in as we are, or you can still custom the space to your lifestyle. Welcome Home! (id:49187)
104 - 105 Gordon Baker Road
Toronto (Hillcrest Village), Ontario
Main level unit available for lease at 95 Corporate Centre. A Completely Remodeled Class A office Building Featuring a New Lobby, Elevators, Corridors. Enjoy a brand new office space on the main level to be customize to your liking. The unit can be used for retail medical or office use. Located in prime GTA, nestled between major highways, (1 min to 404, 5 mins to 401, 10 mins to 407) and connected to multiple public transit routes. Underground & surface parking available subject to availability. Usage's including but not limited to medical, educational, studios, and more. Size of units is approximately 600 sqft: This well-maintained space in commercial building offers an exceptional opportunity for healthcare and professional service providers. Strategically located in a high-visibility area, from 404 and easily accessible retail/ office space, the property is zoned and permitted for multiple uses, including medical clinic, dental office, optical store, chiropractic practice, physiotherapy, or other allied health and professional services. Permitted Uses: Medical, Dental, Optical (Eye Care), Chiropractic, Physiotherapy, Wellness, and Professional Offices. Retail space in Building approximately 600. Layout: Flexible floor plan ideal for examination rooms, consultation areas, reception, waiting room, and administrative space. to be divided by tenant. Accessibility: Fully ADA compliant / wheelchair accessible. Parking: Ample on-site parking for patients and staff. Visibility: Excellent from 404. Utilities: Modern HVAC, plumbing suitable for medical/dental fit-out, and high-speed internet availability to be installed by tenant. Condition: Move-in ready / customizable to suit tenant's needs. Location Highlights: Conveniently situated near major transit routes, shopping centers, and residential neighborhoods, ensuring a steady flow of potential clients and patients. (id:49187)

