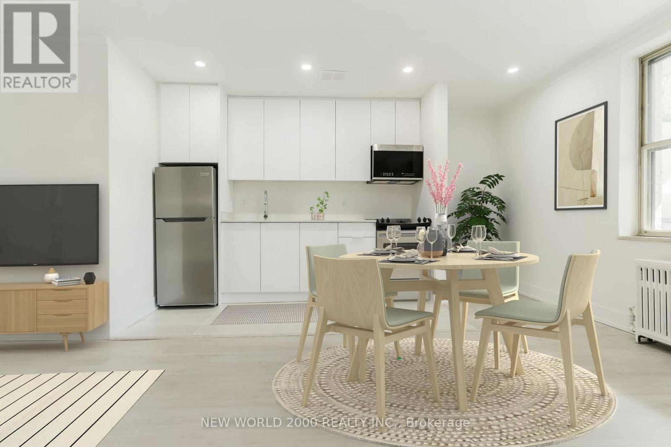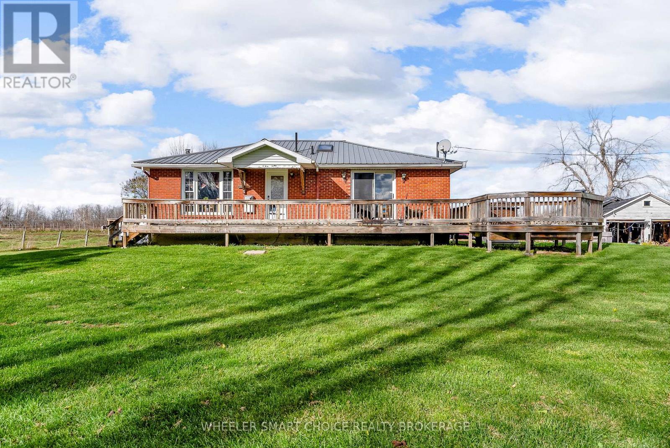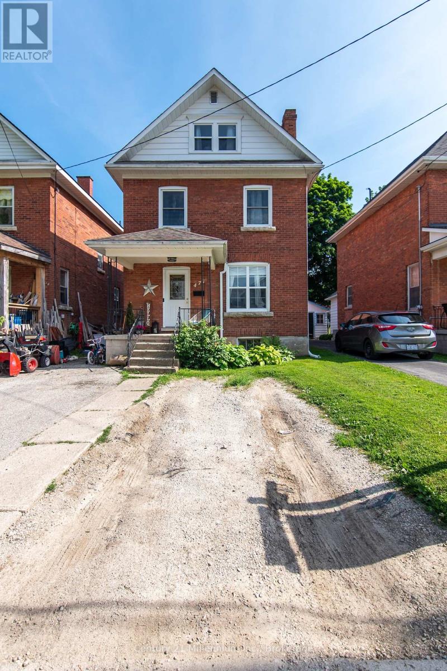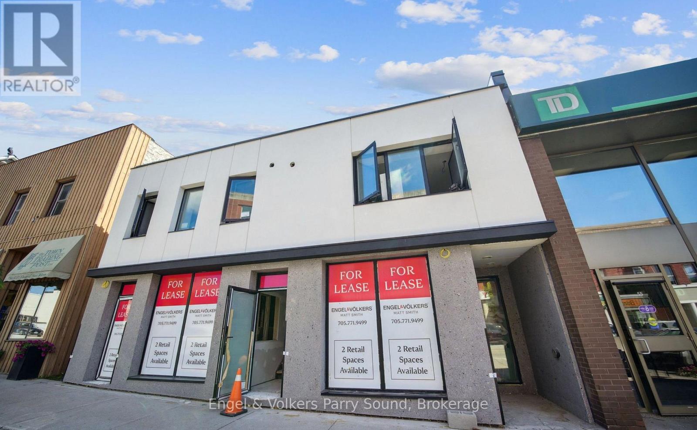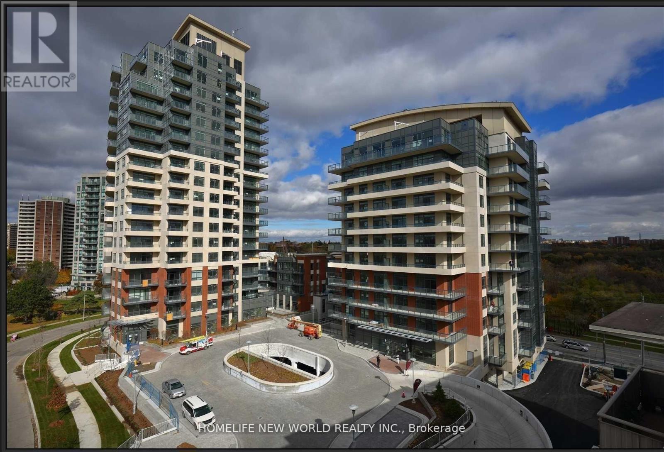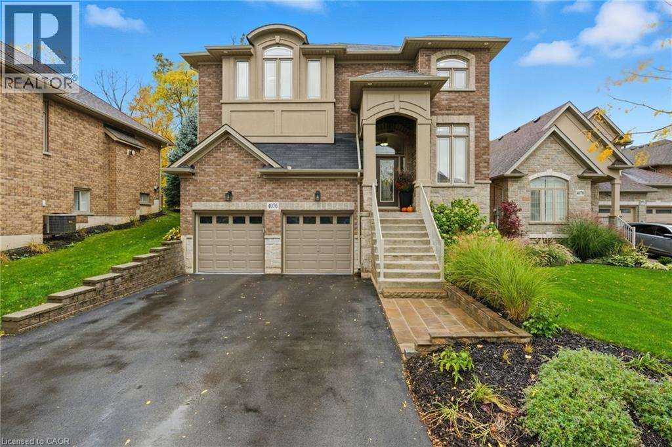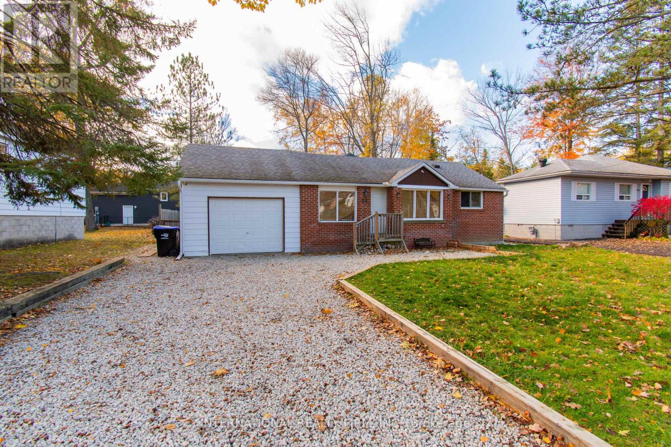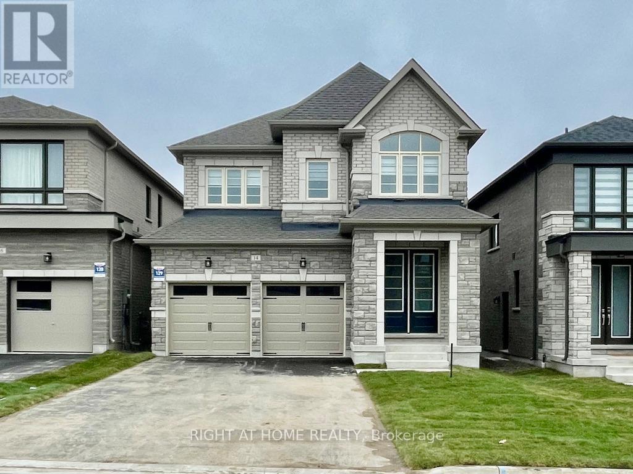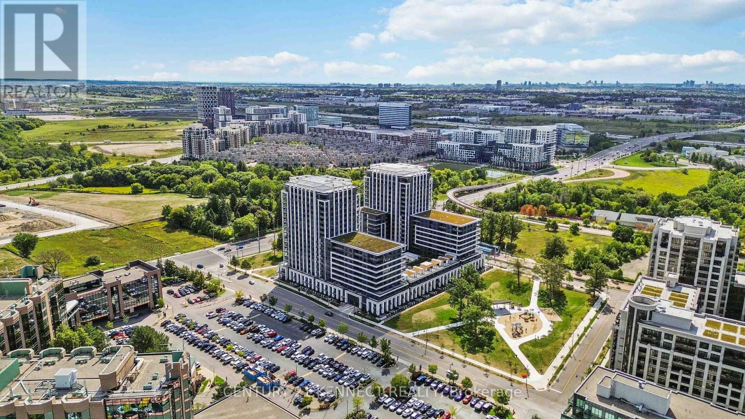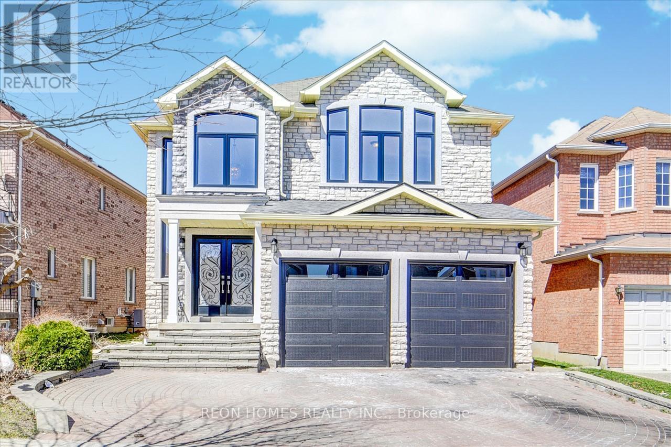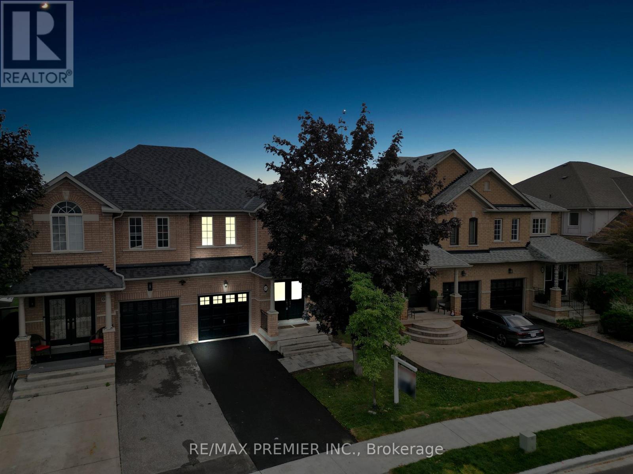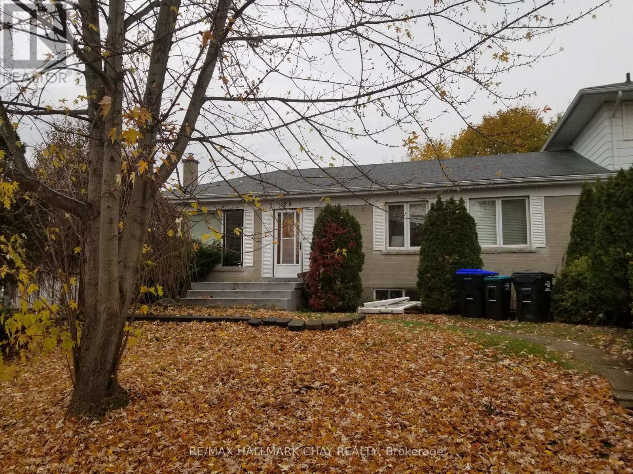208 - 49 Glen Elm Avenue
Toronto (Rosedale-Moore Park), Ontario
*Sign your lease by November 30th, 2025 and move-in by January 01st, 2026 and enjoy one month of rent absolutely free-don't miss out on this limited-time offer! Chic Bachelor Retreat at 49 Glen Elm Ave. Welcome to your newly renovated sanctuary in the vibrant heart of Yonge and St. Clair! This bright &airy Bachelor apartment features a modern open concept layout, flooded with natural light. The stylish kitchen is equipped with stainless steel appliances, including a fridge, range & over-the-range microwave perfect for culinary adventures. Step outside, and you'll find yourself surrounded by an array of cafes, restaurants, and shops, all just moments away. Enjoy the perfect blend of convenience and lifestyle in this lively community. Indulge in the luxury of space with a generous layout designed for comfort and style. The meticulously revamped kitchen and bathroom showcase contemporary, sleek designs, giving your home an upscale feel. Our building is celebrated for its pristine and welcoming atmosphere, ensuring you'll love coming home to this well-maintained building every day. Don't miss this rare gem, Act Fast Because Opportunities Like This Won't Last Long! (id:49187)
17637 Island Road E
South Stormont, Ontario
Beautiful hobby farm in St. Andrews West, just off Island Road, offering the peace of country living on approximately 100 acres of picturesque land. A long private laneway brings you to a solid 2+2 bedroom brick bungalow with a durable metal roof, set proudly among open fields and treed backdrops. The home features many valuable updates including a Generac backup system, newer air conditioning, and updated electrical service to the barns. The layout provides comfortable main-level living, main floor laundry, with additional finished rooms on the lower level for extra space or guests. Horse lovers will appreciate the well-maintained 7-stall barn, currently set up for equine use, along with fenced pastures and a former riding area. A second outbuilding, once used for hogs, now offers excellent storage for four-wheelers, tractors, machinery, hay, or workshop space. Follow the trails toward the back of the property and discover a true hunter's paradise or quiet nature retreat. Tucked away from the main home sits a charming 1.5-storey hunting cabin, offering seclusion, peace, and a place to unwind beside the gentle sounds of a nearby stream. Perfect for snowmobiling, camping, or simply enjoying the beauty of your own land. This is a rare opportunity to own a country sanctuary where you can ride, farm, explore, or simply enjoy the quiet rhythm of rural life. Make this beautiful property yours. (id:49187)
471 13th A Street W
Owen Sound, Ontario
Welcome to this warm and inviting family home on Owen Sound's sought-after west side. Offering 3 generous bedrooms, 1.5 baths, and a versatile finished attic-ideal as a playroom, home office, or additional living area-this home provides exceptional flexibility for your family's needs. The open-concept main level is bright and spacious, featuring convenient main floor laundry and a comfortable flow for everyday living. Step out onto the large back deck, perfect for entertaining, and enjoy the expansive backyard-great for children, pets, or those who love to garden. Just minutes from grocery stores, schools, shops, banks, and the hospital, this home pairs comfort and practicality with an unbeatable location. A wonderful opportunity to settle into a well-cared-for home in a family-friendly neighbourhood. (id:49187)
101 - 57 James Street
Parry Sound, Ontario
Experience the best of both worlds in these brand-new apartments located in the heart of downtown Parry Sound. Thoughtfully designed with sleek, modern finishes, each unit offers a bright and inviting atmosphere that feels like home. Just steps from local shops, restaurants, and banks, and only a short stroll to the scenic shores of Georgian Bay, this location puts you at the center of everything. Embrace the charm of small-town living with all the conveniences right at your doorstep. (id:49187)
421 - 25 Fontenay Court
Toronto (Edenbridge-Humber Valley), Ontario
1Bedroom+Den (Den functions as 2nd Bdroom) In Luxury Perspective Condos! Great Location! 10Min From Old Mills Subway! 20Min To Down Town Toronto! 24 Hour Concierge, Stylish Media Room, Indoor Pool, Virtual Golf Simulator, Beautiful Landscaped Roof Top Garden With Cabanas & Large Screen Tv, And Bbq's. 1 Parking And 1 Locker. (id:49187)
4076 Highland Park Drive
Beamsville, Ontario
The ultimate large family home for those looking to have it all! Nestled on one of Beamsville’s most prestigious streets along the Bench, this stunning multi-generational residence sits on a massive ravine lot backing onto forest and Konkle Creek, with private trails starting right in your backyard, connecting to the Bruce Trail and just a short hike to some of the region’s best wineries. Offering nearly 4,000 sq. ft. of finished living space, the home features a luxurious 1-bedroom in-law suite with a separate entrance from the garage — perfect for extended family or guests. The bright, open-concept main floor includes a double-sided fireplace adding a warm, luxurious feel, plus a flex living space with endless possibilities — 5th bedroom, home gym, kids’ playroom, or office. Upstairs, enjoy 4 spacious bedrooms, generous closets, and a loft ideal for a home office. The backyard oasis is private and serene with a large deck, hot tub swim spa, and fire pit. Located in a family-friendly neighbourhood within walking distance to schools and parks — a truly rare offering! (id:49187)
98 33rd Street N
Wasaga Beach, Ontario
Welcome to a cozy, fully furnished 3-bedroom bungalow, is perfectly located just a 3-minute walk from the stunning Wasaga Beach Provincial Park and only a 30-minute drive to Blue Mountain Ski Resort - offering the best of both summer and winter living! Tucked away on a quiet street, this inviting home blends comfort, convenience, and that true "cottage" charm. Inside, you'll find beautiful natural wood paneling on the walls and ceilings, creating a warm and peaceful atmosphere throughout. The spacious family room features a natural gas fireplace - ideal for relaxing evenings with family or friends. The updated kitchen boasts quartz countertops, ample cabinetry, pot lights, and stylish modern finishes, making it perfect for everyday living or entertaining. Recent upgrades include a high-efficiency central heating and cooling system, an encapsulated and heated crawlspace, and updated electrical and plumbing systems. Easy-care laminate flooring flows throughout the home for a clean, modern look. Step outside to a large fenced backyard featuring a storage shed, children's play area, mature trees, and a sunny deck - perfect for family gatherings or quiet mornings with coffee. This property offers flexibility to suit your lifestyle. Whether you're searching for a peaceful year-round residence or a cozy beachside retreat, this bungalow truly has it all. (id:49187)
14 Sweet Cicely Street
Springwater (Midhurst), Ontario
This is your chance to live in a beautiful fully detached 4-bedroom home! The double front doors open to a bright and spacious main floor featuring gleaming hardwood floors, a cozy gas fireplace, and a convenient main floor office. The modern kitchen is a chef's dream with stone countertops, a large island, and brand-new stainless steel appliances, with a walkout to a raised deck overlooking the backyard. Upstairs, the primary bedroom offers a spa-like ensuite and large walk-in closet, while three additional bedrooms provide plenty of space, including a Jack & Jill bathroom. Laundry is conveniently located on the second floor, and the walkout basement offers direct access to the backyard. Available January 1, 2026. (id:49187)
722 - 9 Clegg Road
Markham (Unionville), Ontario
A rare luxury offering with lowest price in the market. Priced for quick sale. Submit your offer now. This is a brand new luxury 2 Bed / 2 Bath corner unit with large L-shaped balcony. Unobstructed view of south-east. High end built-in appliances with modern kitchen and quartz countertop, backsplash. Includes washer/dryer and modern laminate flooring throughout. The unit offers nearly 900 sq ft of total space, including approximately 749 sq ft of interior living area and about 150 sq ft of exterior balcony space. One parking and one locker included. Located in the center of Unionville. It's walking distance to Downtown Markham, Unionville High School, Markham Civic Centre, Markham Town Square, Flato Markham Theater. Steps away from Viva Bus Stop, Unionville GO Train Station, Hwy 407 & 404, York University Markham Campus, Pacific Mall, and CF Markville shopping center. Outstanding amenities include luxurious lobby with 24hrconcierge, visitor parking, guest suites, gym, yoga and dance studio, basketball court, pet spa, library lounge with wi-fi, party room with kitchen, rooftop patio lounge with BBQs, kids area and playground, pet spa, and theater room. (id:49187)
(Bsmt) - 322 Elson Street
Markham (Cedarwood), Ontario
Location! Location! Location! Spacious 2 BR + 1 WR Basement unit In A high-demand Markham & Steeles Location, Separate entrance and 2-car parking. Steps To TTC/YRT, No Frills, Walmart, Banks, School & Park, Close To Costco, Canadian Tire, Home Depot & Much More. (id:49187)
67 Colle Melito Way
Vaughan (Sonoma Heights), Ontario
Welcome to this beautifully updated 3-bedroom, 3-bathroom semi-detached home in the sought-after Sonoma Heights community of Vaughan! Offering modern upgrades and a functional layout, this home is perfect for families and professionals alike. Freshly painted throughout, it features a brand-new driveway and interlock entranceway that create a stylish first impression. Inside, youll find spacious living and dining areas, a bright eat-in kitchen, and a large private yardideal for entertaining or family gatherings. Upstairs, the primary suite boasts its own walk-in closet and private ensuite, while two additional bedrooms share a full bath, providing ample space for the whole family. The finished basement offers even more living space, perfect for a rec room, home office, or gym. Located in a family-friendly neighbourhood close to schools, parks, shops, and transit, this home truly has it all. A/C 2023 , Furnace 2022, Roof 2015 (id:49187)
18a Elm Street E
New Tecumseth (Alliston), Ontario
Duplex with 4 units. Unit for lease is ground floor left side,single storey 18A Spacious and clean unit with 2 bedrooms plus a den or office. Minutes from Hospital and downtown Alliston for convenient shopping and employment. (id:49187)

