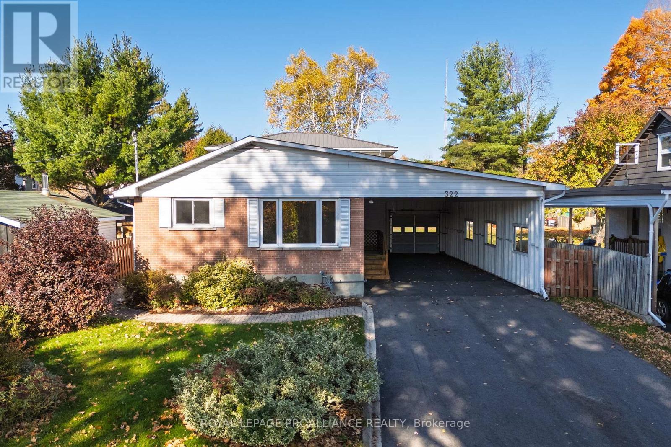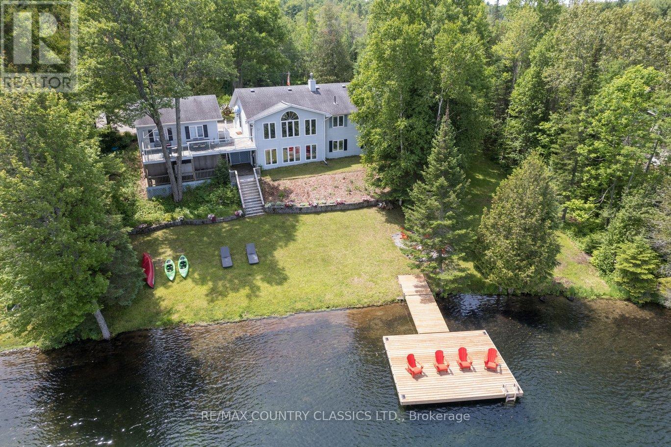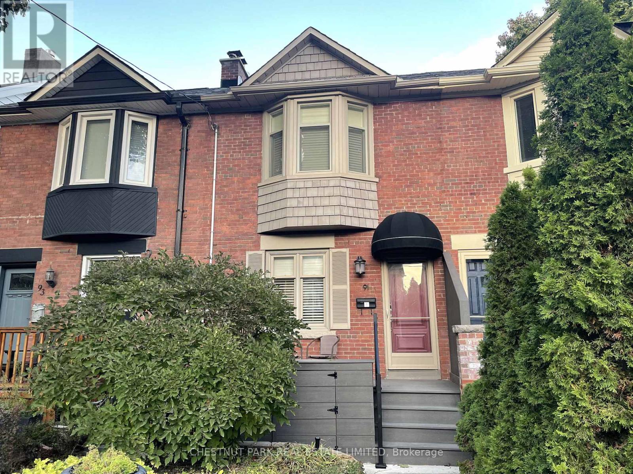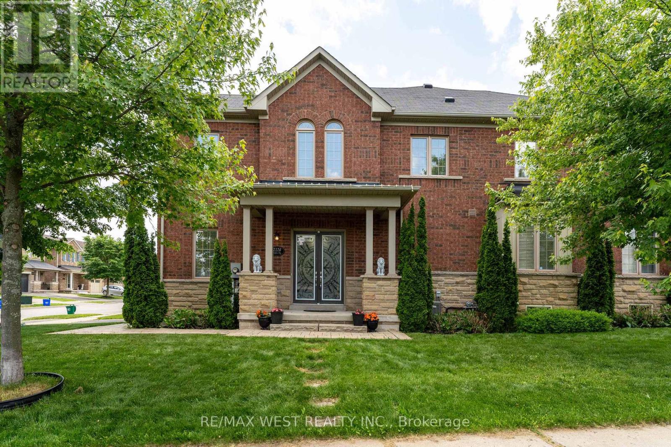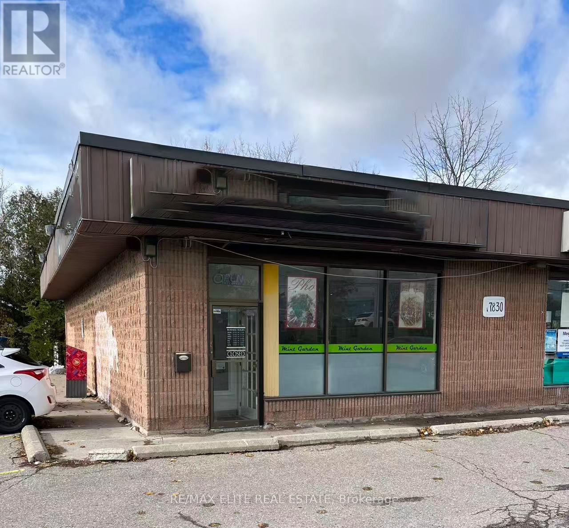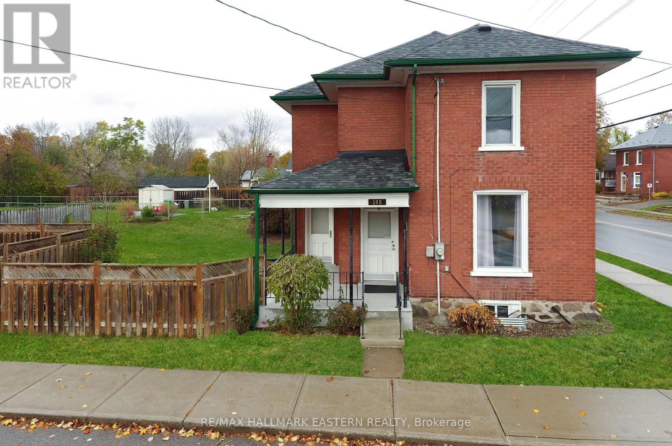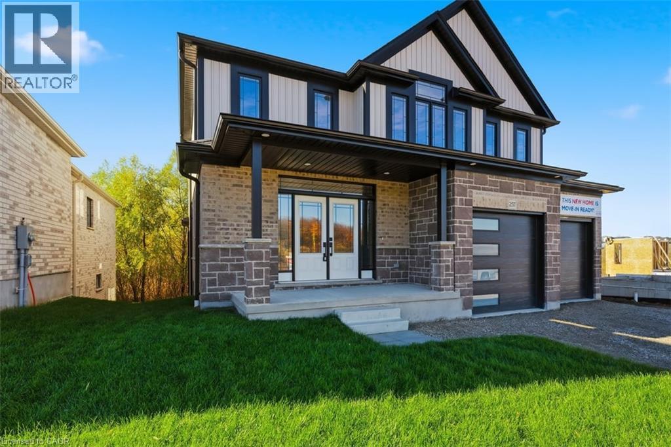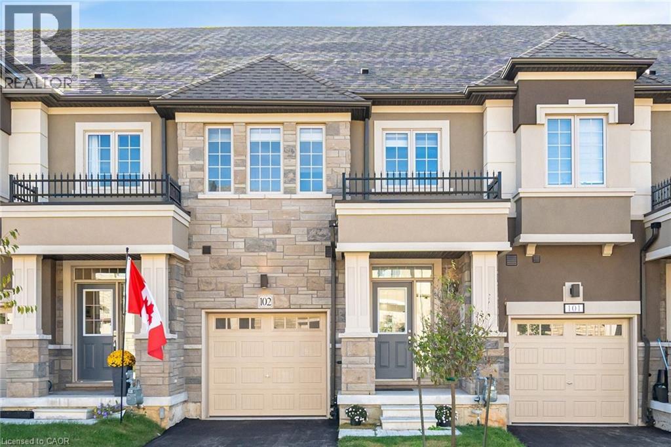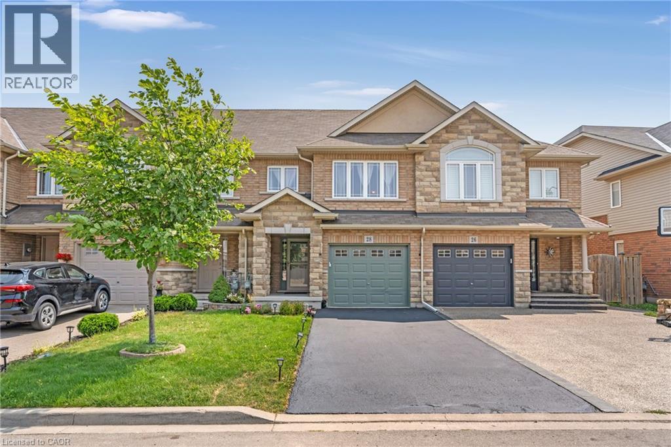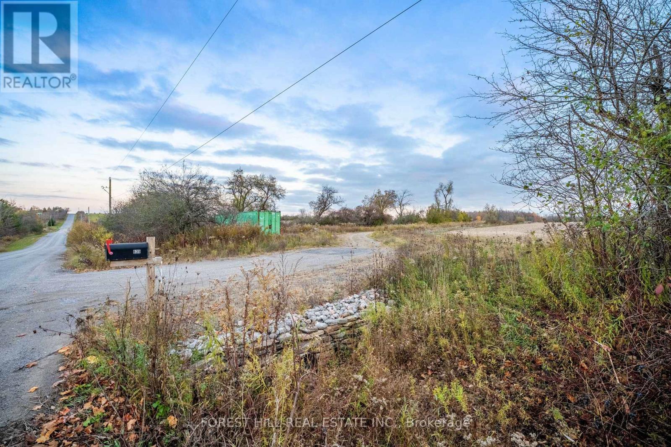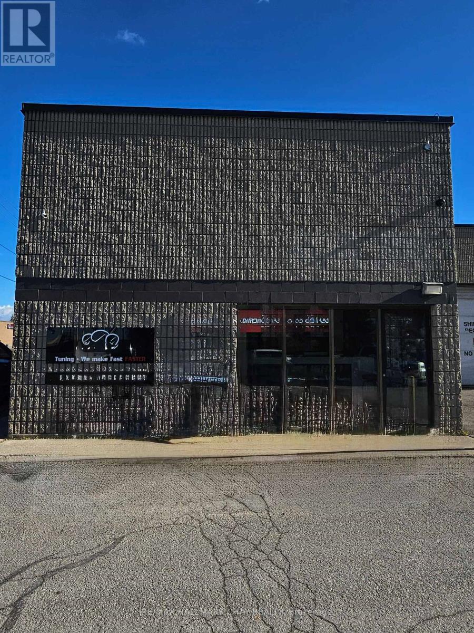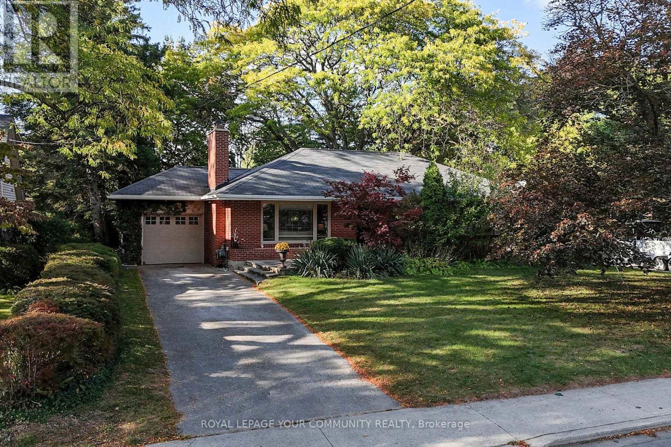322 Pearl Street
Brockville, Ontario
1,695 sq ft bungalow w/huge family room addition and guest loft. Ideal for multi-generational, blended family or granny suite. Large lot at the quiet end of a quiet no through street, the setting feels private and welcoming, with the Brock Trail just around the corner for daily walks, bike rides, or a scenic shortcut to town. In winter, the nearby creek often freezes, creating a nostalgic spot for neighbourhood skating. Inside, the main level provides easy everyday living with a combined living, dining area and a new modern kitchen, The highlight of this level is the expansive family room - a true gathering space - featuring a gas fireplace and direct access to the large back deck overlooking the spacious lot. The second floor adds two more bedrooms and another full bath, offering versatility for children, guests, work-from-home needs, or hobbies. The lower level contributes even more usable space with a recreation room, 3-piece bath, laundry area, and plenty of storage. Huge carport, gas heat, and central air. Perfectly situated near schools, downtown, and St. Lawrence Park, this is a wonderful opportunity to own a home that delivers far more than meets the eye - in both size and lifestyle. Home inspection available. Check the "virtual tour" button for walk through of this home with floor plans. (id:49187)
112 Bay Shore Drive
Faraday, Ontario
Welcome to Your Waterfront Paradise on Bay Lake! Discover your own slice of paradise with this turnkey four-bedroom, two-bathroom home on the pristine shores of beautiful Bay Lake. Combining modern comfort, timeless style, and irresistible waterfront charm, this property is move-in ready and perfect for every lifestyle. The open-concept main level features a brand-new kitchen (2025) with sleek stainless steel appliances that flow seamlessly into spacious dining and living areas-ideal for entertaining or relaxing with family. Step outside onto the expansive deck to take in breathtaking lake views, or wander down to your private sandy shoreline and brand-new dock (2024) for a day on the water. A cozy, finished walkout basement provides a large family and game room with direct access to a firepit area, perfect for evening gatherings by the lake. Additional highlights include a double-car garage with ample storage, main-level laundry, a new water softener (2024), a roof updated in 2017, a propane furnace (2013), and central air conditioning. All appliances and furniture are included, making this truly turnkey. Whether you're looking for a year-round residence, a cottage retreat, or a proven income-generating property-currently a very successful Airbnb-this stunning Bay Lake home checks every box. Don't miss your chance to own this incredible waterfront escape! All appliances and furniture included. (id:49187)
Lower - 91 Coady Avenue
Toronto (South Riverdale), Ontario
One of Leslieville's most loved neighbourhood streets, just steps from Queen Street. Private entrance into the suite. Cozy living room with cabinet storage and shelving. Updated eat-in kitchen with stainless steel appliances, quartz countertops and washer/dryer. One bedroom with a closet and window. Renovated 3-piece bathroom. Custom cabinetry storage in the living room and hallway providing tons of storage space. Ensuite laundry. Unbeatable location in Leslieville. Around the corner from Leslie Grove Park and shops and restaurants. Close to grocery stores. TTC streetcar at the end of the road and one quick bus to Danforth Subway. Suite available immediately. (id:49187)
2120 Fiddlers Way
Oakville (Wm Westmount), Ontario
Located in a highly desirable Oakville neighbourhoods, this 3+1 bedroom, 3-bathroom freehold townhome offers the perfect blend of comfort, location, and function. Situated directly across from a park and minutes from Oakville Trafalgar Memorial Hospital, with top-ranked schools like Garth Webb SS and Forest Trail PS nearby. Public transit and major highway access make commuting simple and efficient. Interior features include hardwood flooring throughout, granite kitchen countertops, custom pantry, upgraded cabinetry, and wrought-iron staircase spindles. A spacious main-floor room provides flexibility as a home office or additional bedroom. The home also includes an energy-efficient tankless hot water system.Enjoy a professionally landscaped backyard with mature trees, including Japanese maple and cedar, a stone patio, gas line for BBQ, and a custom pergola, ideal for outdoor living with minimal maintenance. Located in a well-established, family-friendly community close to shopping, schools, green space, and trails. (id:49187)
1 - 17830 Leslie Street
Newmarket (Huron Heights-Leslie Valley), Ontario
Prime Turnkey Restaurant Opportunity Awaits! Thriving as a beloved Vietnamese Fusion Cuisine hotspot with loyal clientele and stellar online reviews, this approx. 1,350 sq ft corner unit commands a high-traffic plaza at the heart of a vibrant mixed residential-commercial neighborhood. Boasting abundant parking, exceptional all-around visibility, and a fully equipped, turnkey setup for seamless transition, it's the perfect launchpad for chefs or entrepreneurs ready to capitalize on proven success. Unlock your culinary empire-success is served! (id:49187)
198 Hazlitt Street
Peterborough (Ashburnham Ward 4), Ontario
Dreaming about being a homeowner by Christmas? Look no further than 198 Hazlitt St. This inviting 2-bedroom, 2-storey home is a rare find in Peterborough's desirable East City. Full of character and warmth, it offers an ideal opportunity for first-time buyers or anyone looking to enjoy the convenience of city living, with a fully fenced back yard and a large full sun garden. The bright main level features a comfortable layout with plenty of natural light, while upstairs you'll find two well sized bedrooms, perfect for rest and relaxation. The solid all brick exterior adds timeless appeal and low maintenance living. Step outside and enjoy one of Peterborough's most walkable neighbourhoods. Just minutes away you'll find local eateries, shops, biking and walking trails, beaches, and a medical centre -everything you need is right at your doorstep. Don't miss your chance to call this charming East City property your new home. There is a pre-listing home inspection completed by AmeriSpec for your peace of mind. Floor plans and video tours are available for your convenience through the BROCHURE button on realtor.ca. Book your private showing today! (id:49187)
257 Ladyslipper Drive
Waterloo, Ontario
***OPEN HOUSE SATURDAY & SUNDAY Y 2-4 PM ***VISTA HILLS***EAST FACING, BOASTING OVER 3580 + SQUARE FEET, WALKOUT BASEMENT, BACKING ONTO GREENSPACE, PREMIUM LOT! Modern finishes throughout. Large foyer entry with double door entry. This executive family home is brand new and move in ready. Features include a main floor office with French Doors for the elegant touch. Huge family room open to the kitchen with QUARTZ COUNTER TOPS & BACKSPLASH! 9 foot ceilings, pot lights, modern millwork and trim. Spacious dinette with GREENSPACE VIEWS. Walkout to your private covered porch perfect for BBQ's and morning coffee. Kitchen features walk in pantry and butler prep area/servery. Mudroom off of the garage is ideal for your growing family. Upstairs leads to UPPER FLOOR FAMILY ROOM with VAULTED CEILINGS and potlights. Carpet free makes it an ideal playroom for kids or hangout space. 4 BEDROOMS PLUS , 3 FULL BATHS (2 ensuites) ticks all the boxes! Primary bedrooms with MASSIVE walk in closet, coffered tray ceilings and GREENSPACE VIEWS. Ensuite features additional cabinetry, soaker tub and large luxury shower. 3 additional bedrooms are good sizes with walk in closet and ensuite! Upper floor laundry room with cabinets. Lower level WALKOUT BASEMENT BACKING ONTO GREENSPACE lends itself to countless possibilities such as INLAW SET UP or REC ROOM. Photos are virtually staged. (id:49187)
305 Garner Road Unit# 102
Hamilton, Ontario
Welcome to this stunning 1-year-old townhouse in the prestigious community of Ancaster! Offering approximately 1,600 sq. ft. of modern living space, this home features 3 spacious bedrooms and 3 bathrooms. The practical layout includes a separate living, dining, and family room, perfect for comfortable family living. The upgraded kitchen is complete with stainless steel appliances, brand new hardwood floors, and elegant tiles. The large primary bedroom boasts a luxurious 5-piece ensuite and two walk-in closets. Additional bedrooms are generously sized with a shared bathroom, plus the convenience of a laundry room on the second floor. The walkout basement is unspoiled and full of potential to finish to your taste. Total $50,000 spent on upgrades, Brand new hardwood (2025), Brand new floor tiles in foyer (2025), Brand New Backsplash, Pot Lights & Freshly Painted In 2025, Ideally located close to schools, parks, shopping, and all amenities, this home is perfect for first-time buyers or young families. Tastefully upgraded and move-in ready don't miss this opportunity! Walking distance to schools, parks, trails, conservation areas and community centers. Minutes to Meadowlands shopping, dining, grocery stores and everyday conveniences. Easy access to medical centers, urgent care, hospitals and wellness clinics. Close to recreational facilities, arenas, aquatic center, golf courses and scenic nature trails including Dundas Valley and Bruce Trail. Quick drive to Ancaster Village with boutique shops, cafes and cultural attractions. Monthly POTL Fee is $127.24 (id:49187)
28 Charleswood Crescent
Hamilton, Ontario
Welcome to 28 Charleswood Crescent, a well-maintained 10-year-old townhome located in the desirable Upper Stoney Creek community. This spacious home offers nearly 2,000 sq ft of open-concept living space with 3 generously sized bedrooms, 2.5 bathrooms including a private en suite, and thoughtful upgrades throughout. Enjoy newly upgraded kitchen and bathroom countertops (August 2025), Recently resurfaced driveway (August 2025) along with custom built-in cabinetry in the primary bedroom for added convenience and style. Situated in a family-friendly neighbourhood, this home is just minutes from elementary and high schools, shopping, parks, and offers easy access to major highways including the QEW—perfect for commuters and growing families alike. (id:49187)
635 Wilson Line
Cavan Monaghan (Cavan Twp), Ontario
Discover 173 acres of prime farmland with endless potential and scenic rural views. Zoned agricultural with a single-family dwelling permitted use, this property offers excellent versatility for farming, investment, or future residential use. Featuring two entrances, a primary access on Wilson Line and secondary field access on Stewart Line, the property is easily accessible and well laid out. A laneway runs the full length of the lot, leading to approximately 80-90 acres of currently farmed land, partially tile drained. Additional unfinished improvements include two pole barn structures, and two other structures. Buried hydro extends over 1,000 feet from the Wilson Line entrance, providing a strong foundation for future development. (id:49187)
3&4 - 25 Hart Drive
Barrie (0 North), Ontario
3110 Sq Ft Unit with attractive reception area . C4 zoning allows for multiple uses. No automobile repair. Easy access to Hwy 400. Mezzanine area for added storage, two 10X12 Ft Drive-In Doors, wharehouse area with 16' Clear Height. Unit is currently tenanted. Listing Representative Is A Shareholder In The Landlord Corporation. (id:49187)
2169 Paisley Avenue
Burlington (Brant), Ontario
2169 Paisley Ave, Burlington - Charming Detached Bungalow where charm meets convenience! Welcome to this beautifully maintained 4 bedroom, 3 full bath bungalow nestled on an impressive rare 75 x 135 ft premium lot in one of Burlington's most desirable neighborhoods. This home offers the perfect blend of comfort, space, and convenience. The main floor features a bright, open layout with two spacious bedrooms and 2 full bathrooms and a powder room, ideal for family living. The finished basement adds valuable living space with a large recreation area perfect for family movie nights or guests, additional two bedrooms, and full bath-perfect for guests, a home office, or in-law suite potential. Step outside to enjoy a private, beautifully landscaped backyard, offering endless possibilities for entertaining or future expansion. The property has been meticulously maintained, showcasing true pride of ownership, this home is move-in ready and Located close to parks, top-rated schools, shopping, and major highways, this home combines tranquility with easy access to all amenities ideal for families or downsizers alike. The unit is fully furnished. (id:49187)

