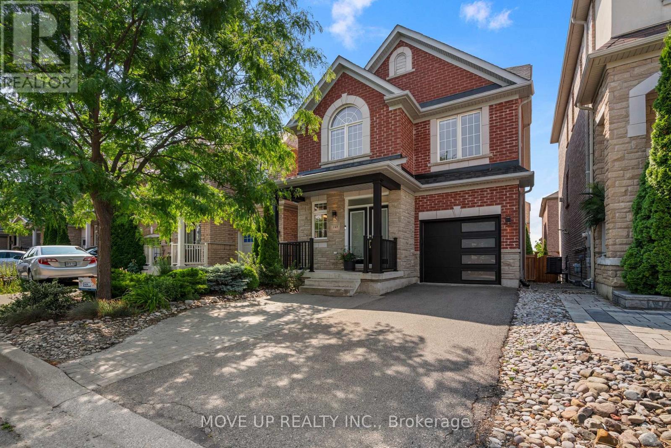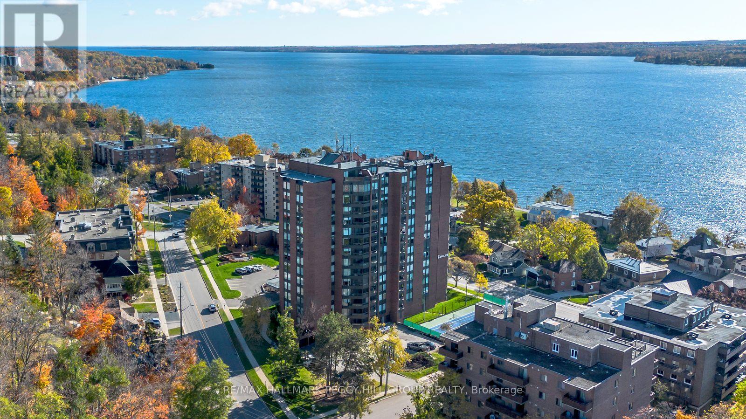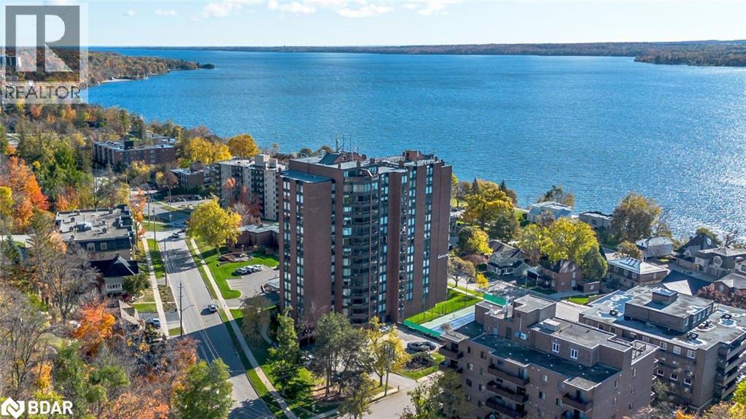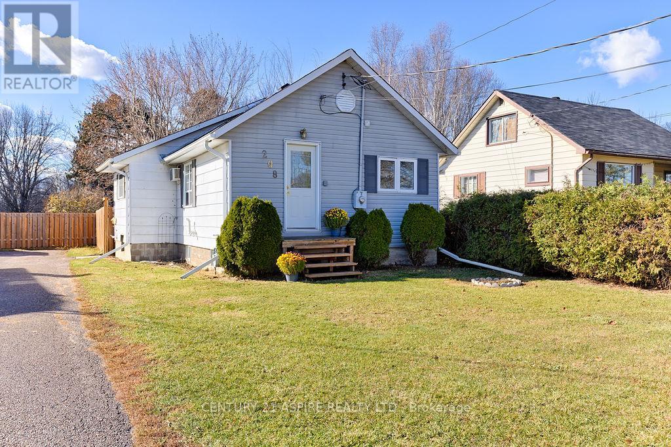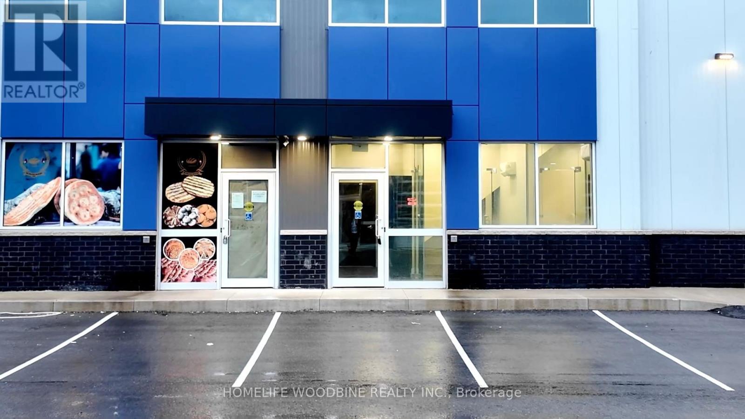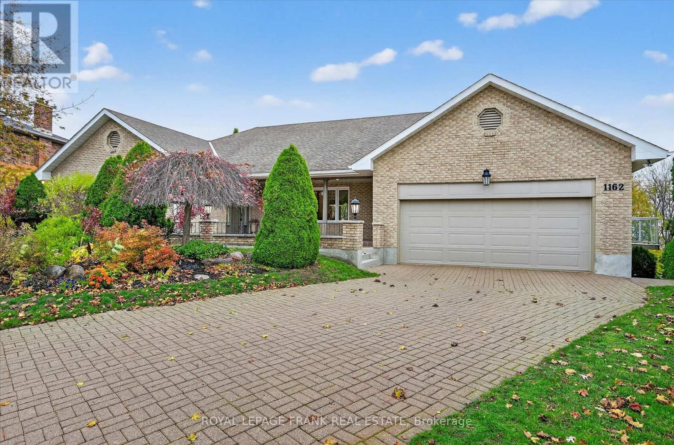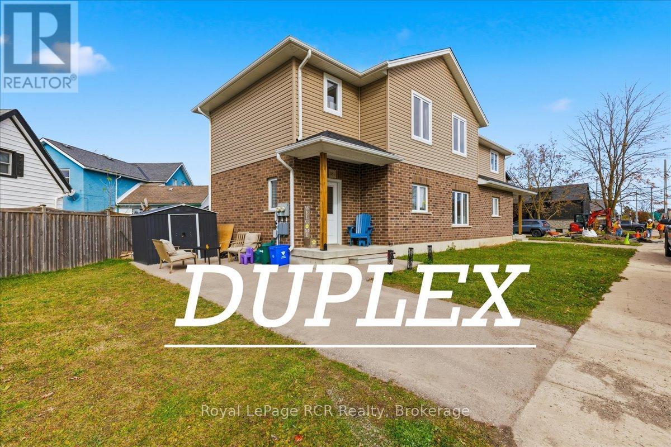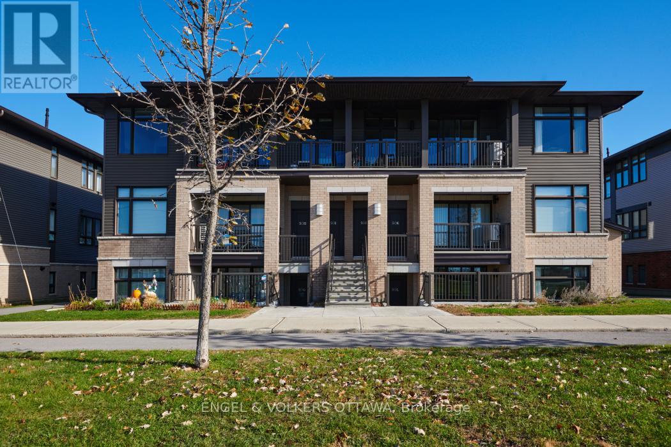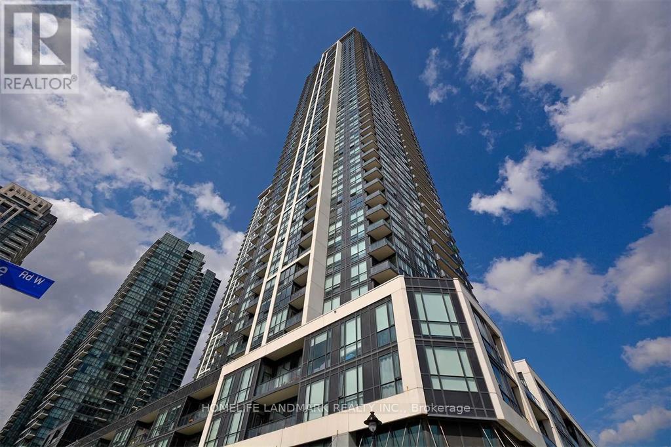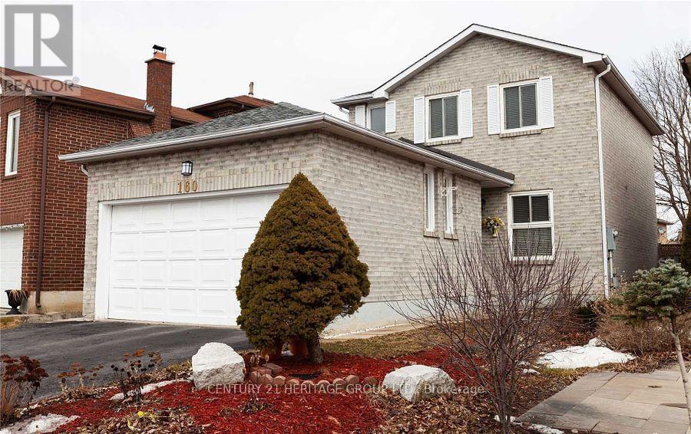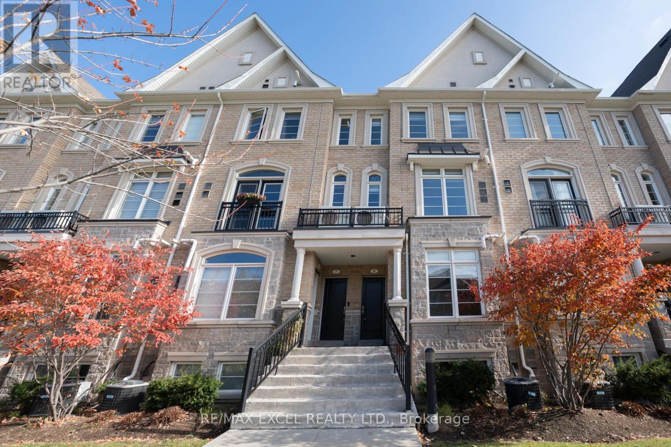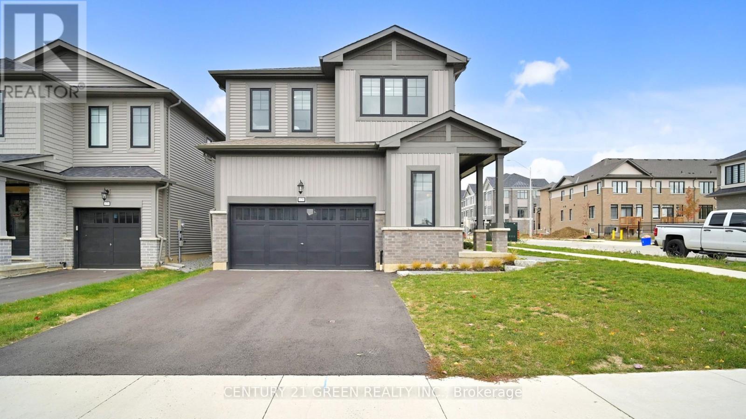148 Gesher Crescent
Vaughan (Patterson), Ontario
Detached Freehold 4+1 Bedrooms, 6 Bathrooms. No Sidewalk. Welcome to Refine Living in the Prestigious Valleys of Thornhill! Step into one of the most coveted and intelligently designed floor plans in the area, boasting over 3,000 sq.ft. Of exceptional living space that seamlessly blends sophistication with everyday comfort. This stunning residence features 9-foot ceilings on the main level, a grand double-door entry leading into a sun-filled, expansive foyer, and a layout that exudes both grace and function. Every bedroom is a private sanctuary, each offering its own private ensuite bathroom, delivering the ultimate in comfort and privacy. The primary retreat is truly opulent, complete with a lavish 5-piece spa-inspired ensuite featuring a soaker tub for two, vanities, and a generous walk-in closet fit for royalty. Indulge in designer upgrades throughout: wood flooring Custom coffered ceilings in the formal dining and living rooms, Designer paint by Benjamin Moore, Luxurious bathrooms adorned with dark mahogany vanities and marble countertops, a chef's kitchen with granite countertops, upgraded cabinetry, built-in pantry, and sunlit eat-in area, open to a spacious family room perfect for effortless entertaining or intimate family moments. Enjoy direct access from the garage, a partially finished basement, and an expansive cantina for your finest wine collection. Step into your own private oasis: a fully fenced backyard with Southern exposure, lush landscaping, no sidewalk, and a clear, unobstructed view framed by mature trees, a rare blend of privacy and elegance. Park up to three vehicles with ease. Whether you're hosting in your oversized principal rooms or enjoying a quiet evening on the entertainer's deck, this home is designed for those who appreciate the finer things. (id:49187)
803 - 181 Collier Street
Barrie (North Shore), Ontario
PANORAMIC LAKE VIEWS, DOWNTOWN AT YOUR DOOR & AMENITIES THAT WOW AT THE BAY CLUB! Enjoy panoramic lake views every day at this 2-bed, 2-bath condo offering over 1,200 sq ft of bright, functional living space, with a rare layout featuring no interior step down. The open-concept living and dining area is filled with natural light from oversized windows, while the kitchen features a pass-through to the living room, pot lights, and plenty of white cabinetry. Easy-care flooring and soft, neutral tones throughout create a calm, airy feel. The enclosed sunroom extends the living space with southeast views over Kempenfelt Bay. The layout includes a spacious primary retreat with a private 4-piece ensuite, a second bedroom near a full guest bath, and an in-suite laundry with additional storage. Located in a well-established, reputable building with a strong community feel, The Bay Club offers exceptional amenities including an indoor pool, gym, sauna, squash and tennis courts, party and games rooms, library, guest suites, workshop, potting room, bike storage, car wash bay, secure underground parking, and visitor parking. Professionally maintained grounds and secure entry add to the ease of living. Steps to waterfront trails, shoreline parks, playgrounds, downtown dining, shops, transit, and the MacLaren Art Centre. This #HomeToStay at 181 Collier Street, Unit 803, has a front-row seat to the lake with downtown Barrie as your backyard. (id:49187)
181 Collier Street Unit# 803
Barrie, Ontario
PANORAMIC LAKE VIEWS, DOWNTOWN AT YOUR DOOR & AMENITIES THAT WOW AT THE BAY CLUB! Enjoy panoramic lake views every day at this 2-bed, 2-bath condo offering over 1,200 sq ft of bright, functional living space, with a rare layout featuring no interior step down. The open-concept living and dining area is filled with natural light from oversized windows, while the kitchen features a pass-through to the living room, pot lights, and plenty of white cabinetry. Easy-care flooring and soft, neutral tones throughout create a calm, airy feel. The enclosed sunroom extends the living space with southeast views over Kempenfelt Bay. The layout includes a spacious primary retreat with a private 4-piece ensuite, a second bedroom near a full guest bath, and an in-suite laundry with additional storage. Located in a well-established, reputable building with a strong community feel, The Bay Club offers exceptional amenities including an indoor pool, gym, sauna, squash and tennis courts, party and games rooms, library, guest suites, workshop, potting room, bike storage, car wash bay, secure underground parking, and visitor parking. Professionally maintained grounds and secure entry add to the ease of living. Steps to waterfront trails, shoreline parks, playgrounds, downtown dining, shops, transit, and the MacLaren Art Centre. This #HomeToStay at 181 Collier Street, Unit 803, has a front-row seat to the lake with downtown Barrie as your backyard. (id:49187)
208 Golf Course Road
Laurentian Valley, Ontario
Quaint & Cozy Bungalow - Move-In Ready! Super affordable and beautifully maintained, this charming 2-bedroom bungalow is perfect for first-time home buyers or those looking to downsize in comfort. Step inside and instantly feel at home with freshly painted walls and a warm, inviting atmosphere. The brand-new kitchen is bright and spacious - the perfect place to cook, gather, and create memories. Classic hardwood floors in the living room create a welcoming space perfect for relaxing or entertaining, while the front bedroom and bathroom feature brand-new luxury vinyl flooring for a fresh, modern touch. The bathroom has been tastefully updated with a new vanity, mirror, and light fixture, giving it a bright and stylish feel. Each room in this home offers comfort and character, with just the right amount of space for easy living. Downstairs, the basement has been fully spray-foam insulated, offering comfort and peace of mind all year long. Recent upgrades include a brand-new furnace, well filter, and UV light system, so you can move in worry-free. Outside, you'll be delighted by the surprisingly large yard - a private, peaceful retreat where you can garden, relax, or enjoy a quiet evening under the stars. All this, just minutes from local amenities, Pembroke Street, and the scenic Pembroke Golf Course within walking distance! Affordable, updated, and full of charm - this little bungalow has it all! Being sold as-is (id:49187)
11 - 406 Pritchard Road
Hamilton (Hannon), Ontario
Beautiful Commercial Unit for Lease - 1,750 sq ft. (Including Office Space)Discover unparalleled potential in this brand-new industrial unit with M3 zoning, suitable for a wide range of industrial and office uses. This modern facility offers 1,750 sq f.t of total space, including a newly built office area that has never been used, giving your business a clean and professional environment from day one. The unit features: Three executive offices, designed for comfort and productivity Three washrooms - two on the main floor and one on the upper level One office with its own private washroom, offering added convenience and privacy A 12' x 10' drive-in garage door for easy loading and operations An impressive 22-24 ft. clear ceiling height, ideal for storage and industrial use Capability to construct a custom mezzanine up to ~700 sq. ft., allowing for additional workspace or storage Ample on-site parking for staff and clients Strategically located less than 20 minutes from Hamilton Airport, with quick access to the Red Hill Valley Parkway and the Lincoln Alexander Parkway, this unit offers excellent connectivity and seamless logistics for any business. Perfect for companies seeking a brand-new office setup combined with highly functional warehouse space in a premier industrial location. (id:49187)
1162 Summit Drive
Peterborough (Otonabee Ward 1), Ontario
Stunning executive bungalow in the west end of Peterborough, located on a dead end cul de sac near Kawartha Golf and Country Club perched on a ravine lot with a spectacular view over the city to the southeast. This custom-built home is exceptionally well cared for inside and out. As a retirement bungalow you can live comfortably on one floor and have the walkout separate entrance lower level for guests or extended family. As a family home you have 4 bedrooms, 3.5 baths, 3 separate living spaces, 2 full kitchens for entertaining or a ready-made in-law suite with its own entrance for mom and dad. It's very private while sitting on the entertainment size deck off the main floor family room in the summer surrounded by trees and has spectacular city views in the winter when the leaves are down. Close to Monseigneur Jamot, St. Catherines, James Strath and Crestwood schools. Presale inspection available. (id:49187)
38 Cobourg Lane
Stratford, Ontario
38 Cobourg Lane, Stratford - A modern, thoughtfully designed 4-year-old duplex offering versatility and comfort. The upper unit is currently occupied, while the main floor will be available to move-in. Perfect for homeowners who want extra income potential or room for extended family, this property features open-concept kitchens with large islands, stone countertops, vinyl plank flooring, ensuite bedrooms, walk-in closets, full baths with walk-in showers, and bright, airy living spaces. Each unit includes new appliances, full laundry, private entrances, porches, and dedicated parking. With no condo or common fees, you have full control over the property. Ideally located just steps from Stratford's vibrant downtown, this duplex combines modern living, convenience, and flexibility - a must-see opportunity! (id:49187)
L - 50 Jaguar Private
Ottawa, Ontario
Experience refined living in this bright, southwest-facing condo, perfectly situated in a quiet and secure community that blends comfort, style, and convenience. Move-in ready, large bright windows throughout, In-unit laundry, Gourmet kitchen with gleaming stainless steel appliances, sprawling island and bar stool counter. Cozy outdoor patio, proximity to schools, amenities, green space, and more. Live luxuriously at any price point. Enjoy a designated parking space, ample visitor parking, and worry-free maintenance & landscaping, window cleaning, and snow removal managed by the condo board. Residents also benefit from 24/7 access to secure mail facilities, a locked bike room, and on-site waste and recycling areas. Perfectly positioned for both leisure and lifestyle, this home offers direct access to the scenic Trans Canada Trail, a short walk to Haliburton Heights Park, and close proximity to the Goulbourn Recreation Complex, local schools, and OC Transpo Route 67 for a seamless downtown commute. Exceptional shopping, dining, and entertainment await just minutes away at Hazeldean Road, Tanger Outlets, Kanata Centrum, and the Canadian Tire Centre.Combining modern efficiency with timeless appeal, this elegant condo offers a truly elevated living experience in one of the area's most desirable communities. (id:49187)
Lph08 - 4011 Brickstone Mews
Mississauga (Creditview), Ontario
Luxury Lower Penthouse Condo In The Heart Of Square One Community. Open Concept Living & Dining Room. Smooth 10 Feet High Ceiling, No More Popcorn. Upgraded Engineered Wood Flooring Throughout The Unit, Master Bedroom With Spacious Walk-In Closet. Modern Stunning Kitchen With Cabinetry And Stainless Appliances, Quartz Counter-Tops. Beautiful Lake Views From The 48th Floor. Close To All Amenities: Ymac, Square One, Bus Terminal, T&T, Sheridan College, Utm, Easy Access To Hwy 403, 410 & Go Transit. (id:49187)
Main - 160 Don Head Village Boulevard
Richmond Hill (North Richvale), Ontario
Excellent Location in the Coveted North Richvale Community. This Cozy and Tranquil Home Features Numerous Upgrades, Including a Spacious Deck. Conveniently Located within Walking Distance to Yonge Street, Parks, Shopping Centers, Hospitals, Libraries, and Transit Stations. Enjoy Hardwood Flooring Throughout the House, Abundant Potlights, Brand New Appliances, Backsplash, Windows, and Doors. Impeccably Landscaped for Added Charm. Tenant will pay 2/3 of all utilities bill. The main floor and the second floor will both be completely painted. The backyard access is specifically for the main floor tenant. The furnace was serviced a few days ago, and the tenant can also use the barbecue in the backyard. In addition, the dishwasher was replaced a few months ago. (id:49187)
8 - 39 Drewry Avenue
Toronto (Newtonbrook West), Ontario
Heart of Yonge & Finch!Steps to Subway and GO Station! Rare above-ground 1126 sq.ft. stacked townhouse (built in 2017) featuring a bright open-concept living & dining area, modern kitchen with granite breakfast bar, and stainless steel appliances. Hardwood flooring throughout, 9-ft ceilings, and tons of upgrades including iron handrails, granite counters, and an extra shower on main.Spacious 2 bedrooms + 2 baths, primary with 4-pc semi-ensuite & large walk-in closet. Clear views! Underground parking & locker included! Perfect for investment or a stylish first home. Minutes to Finch Station, shops, restaurants, malls, schools & more! (id:49187)
175 Blackbird Way
Hamilton (Mount Hope), Ontario
Welcome to Your Dream Home! Step into this Stunning one-year-old Corner Detached Home built by Branthaven, one of the most well-known and reputable Builders in the area. This Beautiful property offers 4 Spacious Bedrooms and 3 Bathrooms, perfectly designed for modern family living. You'll love the welcoming Foyer that opens up to a Bright Open-Concept Living and Dining area, complemented by a Modern Kitchen featuring a Centre Island with a Breakfast Bar - the perfect spot to enjoy your morning coffee or casual meals with family. The Home is filled with Natural Sunlight from its large windows, creating a Bright and Uplifting Atmosphere throughout. The Laundry room is conveniently located on the second floor, making daily chores effortless. Enjoy the benefit of a large, unfinished basement, a blank canvas ready for your personal touch - create a home gym, recreation room, or extra living space as you wish. Sitting proudly on a corner lot, this home also offers a Double-car Garage, easy highway access, and a prime location close to Hamilton airport, shopping, schools, parks, and all major amenities. Don't miss this incredible opportunity - book your private showing today and make this beautiful home yours! (id:49187)

