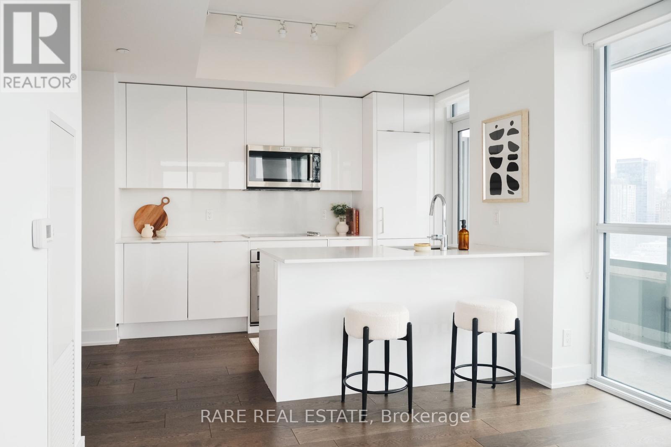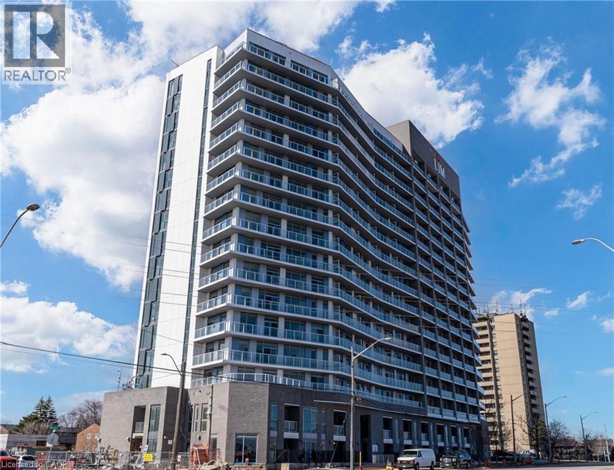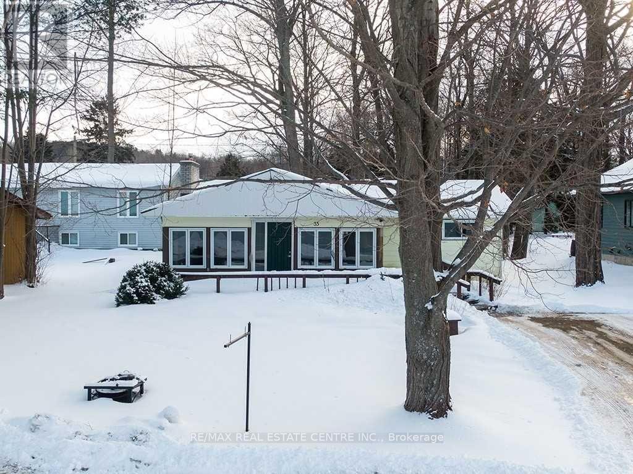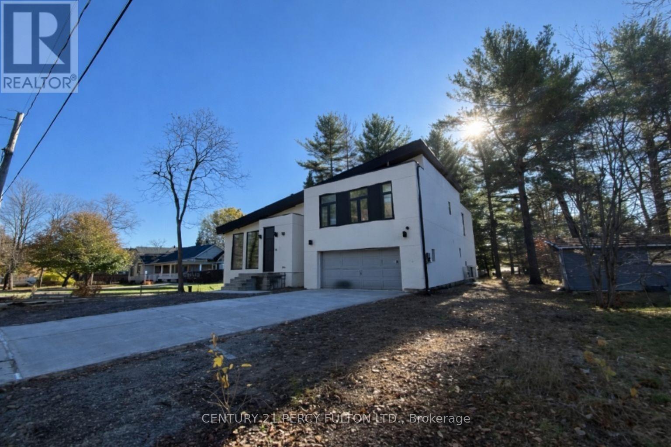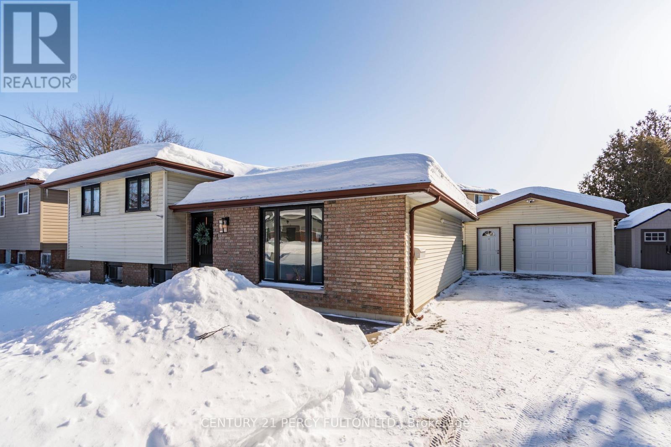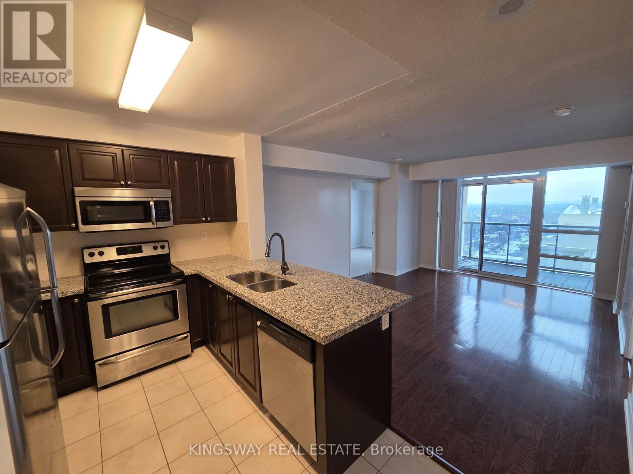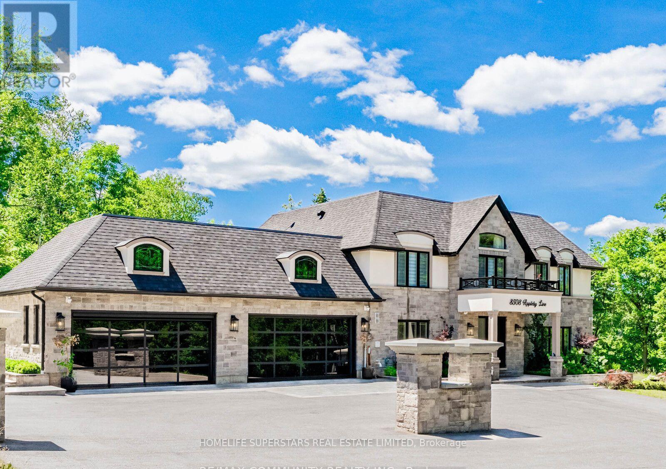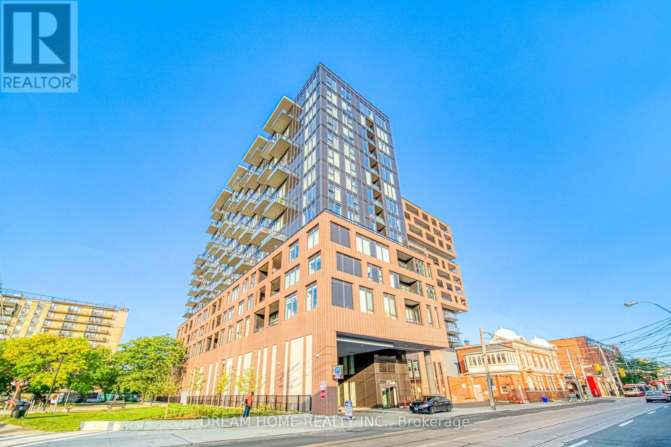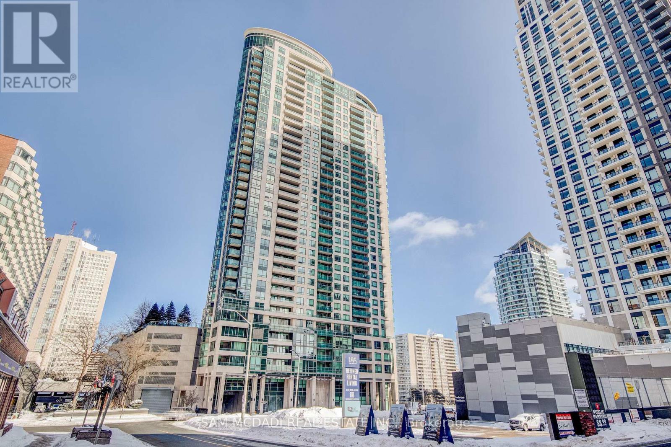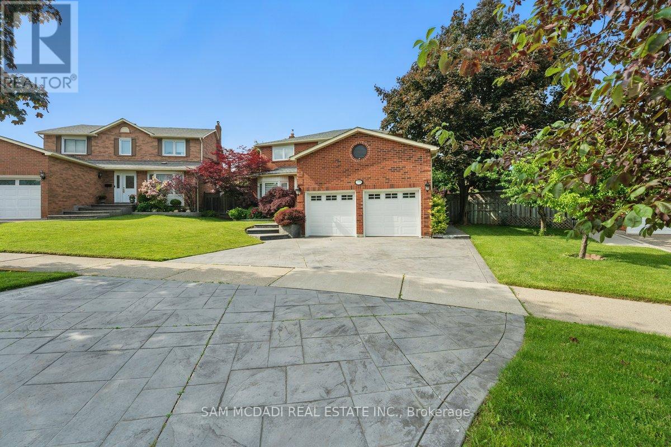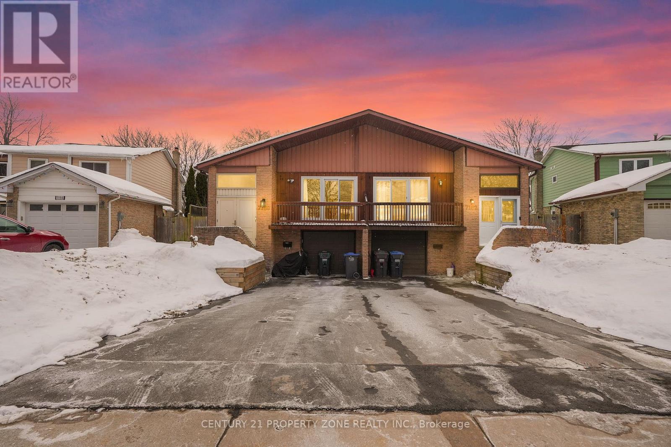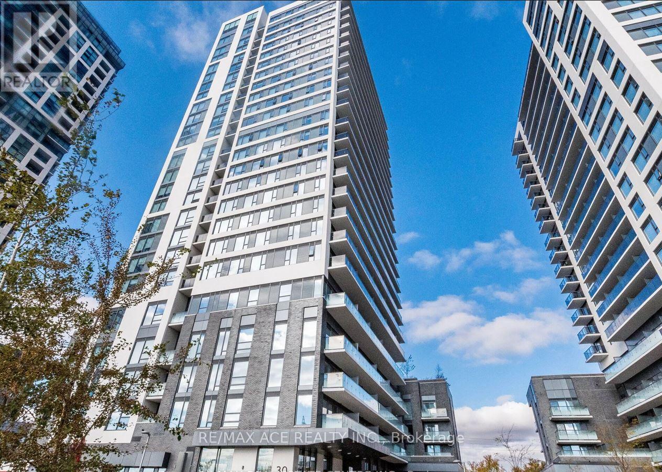2009 - 181 Bedford Road
Toronto (Annex), Ontario
Bright 2+1 bedroom, 2-bath condo at 181 Bedford in the heart of the Annex. This south-west facing suite is tastefully upgraded and offers a practical split-bedroom layout, an open-concept living and dining area, and a modern kitchen with built-in appliances and quartz counters. Floor-to-ceiling windows bring in abundant natural light, and the primary bedroom includes a walk-out to the oversized balcony and a private 3-piece ensuite. The large 283 sq. ft. balcony is ideal for lounging, dining, or gardening with clear city views. Well-managed building with 24-hour concierge, gym, party room, guest suites, and games room. Includes one owned underground parking space and a locker. Steps to Dupont, Spadina, and St. George TTC Stations, Yorkville, University of Toronto, parks, and everything the Annex has to offer. (id:49187)
2782 Barton Street E Unit# 1401
Hamilton, Ontario
Welcome to LJM Tower, a modern luxury condo in Hamilton. This stylish one-bedroom suite masterfully blends sophisticated design with urban convenience for a seamless living experience. Step inside to discover an open-concept layout designed for comfort and effortless living. It features elegant finishes, sleek stainless steel appliances, and intuitive smart home technology. The suite includes added conveniences such as ensuite laundry, one underground parking space, and a dedicated locker. Residents enjoy a premium, carefree lifestyle with access to building amenities, including a fitness centre, an outdoor BBQ area, a party room, and secure bicycle parking. Experience contemporary condo living where modern style meets everyday ease. (id:49187)
35 Lakeside Avenue
Meaford, Ontario
Rarely offered - Start your mornings with Georgian Bay views and end your evenings with unforgettable sunsets. With waterfront access directly across the road, this charming fully updated four-season bungalow is the perfect blend of comfort and cottage lifestyle. Set on a private, tree-lined lot, it features an open-concept design, warm fireplace, and easy-care flooring throughout. Recent upgrades, new roof, Hvac System, central air, new appliances. Close to town conveniences - your bayfront escape awaits. A Must See In Person Before Its Sold. (id:49187)
5 Robert Street
Sundridge, Ontario
Welcome to 5 Robert Street, Sundridge - an exceptional brand-new, architect-designed luxury custom residence set on an impressive approx. 15,017 sq.ft. lot, offering approximately 1,939 sq.ft. of refined main-level living, a 1,439 sq.ft. lower level, and an oversized 500 sq.ft. double garage . This one-of-a-kind modern home showcases elevated craftsmanship throughout, featuring dramatic ceiling heights, expansive floor-to-ceiling aluminum with triple layers windows, multiple skylights, a striking contemporary gas fireplace, and a designer chef's kitchen with waterfall island and sleek custom cabinetry-creating a true statement of luxury living and architectural excellence. Built with uncompromising attention to detail, the home offers a heated driveway and basement floor, floating staircase with glass railings, premium lighting design, expansive rear deck with glass guards, walk-out lower level, high-performance construction standards, and all-new mechanical systems and finishes. The bright and functional lower level provides outstanding potential for a private in-law or guest suite, ideal for multi-generational living or extended family. Located on a quiet street just minutes to Lake Bernard and town amenities, this is a rare opportunity to own a never-lived-in, fully custom luxury home in the heart of the Parry Sound District. (id:49187)
1 Peter Street
Quinte West (Trenton Ward), Ontario
Welcome to 1 Peter St, a lovingly cared for home in the heart of Quinte West that is the perfect place to start homeownership. Perfectly situated in a central location along the river, walkable to downtown Trenton's cafes and shops, while having quick access to Prince Edward County and the 401. This 3 bed, 1.5 bath home provides a comfortable, functional living space filled with warmth and character. Step outside to a fully fenced backyard featuring a newly completed stone patio (2023), ready for entertaining and enjoying the warmer months. The detached garage offers ample room for parking and loads of storage space. This home has been incredibly maintained and thoughtfully updated over the years including: garage insulation and vapour barrier (2021), bathroom fan vent (2021), washer and dryer (2022), brand new windows and doors (2024), heat pump and mini-split system (2024), dishwasher (2025), kitchen and bathroom finishes (2026). From the charming stained-glass entryway to the inviting interior details, this home truly feels like a warm hug and you won't want to leave. Add this one to the top of your must-see list! (id:49187)
2802 - 3 Michael Power Place
Toronto (Islington-City Centre West), Ontario
Modern 2-bedroom, 2 full bathroom condo with stunning CN Tower and city skyline views, perfectly located just steps to Islington Subway Station for effortless commuting. Bright and functional open-concept layout featuring large windows, abundant natural light, and well-separated bedrooms ideal for professionals, couples, or small families. Spacious primary bedroom with ensuite bath, contemporary kitchen, and comfortable living area perfect for everyday living and entertaining. Situated in a highly sought-after Etobicoke community with quick access to downtown Toronto, major highways, shops, restaurants, parks, and all essential amenities. Excellent transit score and unbeatable convenience. Move-in ready - ideal for responsible AAA tenants seeking location, lifestyle, and convenience. (id:49187)
8508 Appleby Line
Milton, Ontario
Spacious layout featuring 4+1 bedrooms and 5 luxurious bathrooms, ideal for families and entertainers alike. Enjoy the privacy of estate living while remaining conveniently close to top-rated schools, upscale shopping, and fine dining. Property serviced by private well and septic system. (id:49187)
416 - 270 Dufferin Street
Toronto (South Parkdale), Ontario
Stylish and functional 1 Bedroom Plus 1 Den and 1 Bathroom suite at XO Condos, located at 270 Dufferin St in the vibrant King & Dufferin neighbourhood, offering modern comfort and unbeatable urban convenience. This bright South-facing unit features an efficient open-concept layout, a contemporary kitchen with sleek finishes, a spacious living area, and a huge private balcony perfect for relaxing and enjoying sunset views. The bedroom is well-sized with ample natural light, creating a warm and inviting space. Enjoy exceptional building amenities including a fully equipped gym, 24-hour concierge, co-working space, dining room, outdoor terrace, lounge, yoga studio, BBQ area, party room, and gaming room. With a perfect Transit Score, this location places you just steps from the 24-hour King streetcar and Dufferin bus, ensuring effortless commuting throughout the city. XO Condos sits at the crossroads of Liberty Village, King West, and Queen West, giving residents walkable access to some of Toronto's most desirable destinations, trendy restaurants, stylish boutiques, entertainment, BMO Field, and the greenery of Trinity Bellwoods Park. Offering modern living, outstanding amenities, and unmatched connectivity, this suite is ideal for those seeking a vibrant and convenient downtown lifestyle. Some photos have been virtually staged. Furniture and décor shown are for illustration purposes only and do not represent the current condition of the property. (id:49187)
2205 - 208 Enfield Place
Mississauga (City Centre), Ontario
Welcome to Urban Living at Its Best! Experience the vibrant lifestyle in the heart of Mississauga with this beautifully appointed 1+1 bedroom, 1 bathroom suite located steps away from Square One Shopping Centre. This bright and functional layout features a spacious primary bedroom alongside a versatile den, perfect for an office or creative space. The kitchen offers ample cabinetry space, quartz countertops, and sleek stainless steel appliances. It overlooks the spacious open concept dining and living room, perfect for entertaining guests. Prepare for stunning sunsets in this west-facing unit, where large windows bathe the home in natural light and offer a generous sized balcony. The primary bedroom is finished with broadloom flooring and includes an ample sized closet, as well as providing city views from the large window. This beautifully maintained unit is steps away from trendy shops & restaurants, parks, public transit, and major highways. Ideal for first-time buyers, investors, or anyone seeking a convenient lifestyle in a highly desirable location! (id:49187)
215 Anastasia Terrace
Mississauga (Cooksville), Ontario
Situated in one of Cooksville's most established neighbourhoods, this beautifully upgraded 4-bedroom home is perfect for families who value both comfort and modern functionality. As you enter, the main level offers a spacious open concept layout designed with elegant wainscoting, crown moulding, and solid hardwood floors throughout. Graze into the custom eat-in kitchen boasting high-end Viking appliances, granite countertops, and smart pull-out cabinetry. From here, step out to the professionally landscaped garden with professional interlock patio, offering a scenic, peaceful setting for early morning cappuccinos or an evening glass of wine. Formal living and dining rooms offer plenty of space for gathering loved ones, anchored by a gas fireplace that adds warmth and charm throughout the main level. Above, you'll find four generously sized bedrooms with organized closets and an upgraded main bath with marble floors. The primary suite is a true retreat with a walk-in closet and a spa-like 5-piece ensuite featuring double sinks, a glass shower, and a jacuzzi tub. The completed basement extends your living space with a large rec room, a second gas fireplace, a full kitchen with wine fridges, and a fifth bedroom or office, ideal for guests, in-laws, or a home workspace. Additional highlights includes: in-floor heating system roughed in throughout main floor granite floors, all bathrooms, and entire basement, as well as a custom laundry room with built-ins, and a double car garage with overhead storage. Nestled in a prime location, just minutes to Cooksville GO, top-rated schools, parks/trails, and a plethora of amenities for the family! (id:49187)
7160 Bendigo Circle
Mississauga (Meadowvale), Ontario
Welcome to this well-maintained 4-level backsplit semi-detached home in a family-friendly Mississauga neighbourhood, set on a rare extra-deep pie-shaped lot (up to 173 ft wide) offering exceptional outdoor space.The home features hardwood flooring throughout with a functional layout. The partly finished basement is bright with natural light-ideal for storage, laundry, or a flexible workspace. The renovated 2024 kitchen includes quartz countertops and a matching backsplash. Major upgrades include a high-efficiency furnace (2022), A/C, tankless smart water heater, whole-home water softener (2024), Google smart thermostat, and Google security system-resulting in approx. 20-25% lower utility costs.The backyard is a true highlight, updated in 2023 with new landscaping, smart sprinklers, a deck with smart lighting, pergola, and garden storage-perfect for relaxing or entertaining. Parking for 4 vehicles (3 driveway + 1 garage). Walking distance to schools and under 5 minutes to major shopping. Don't miss the chance to own a move-in-ready home with modern upgrades and an exceptional lot! (id:49187)
706 - 30 Samuel Wood Way
Toronto (Islington-City Centre West), Ontario
Bright, modern, and perfectly located, this nearly new 1 Bedroom + Den condo offers an ideal leasing opportunity for professionals and commuters seeking style and convenience. Situated on a higher floor with a desirable northeast exposure, the unit is filled with natural light and features an efficient open-concept layout with soaring 8'6" ceilings, a versatile den perfect for a home office, and a spacious balcony for outdoor enjoyment. The sleek kitchen comes equipped with stainless steel appliances, while in-suite laundry and utility sub-metering add everyday ease. Residents enjoy premium amenities including 24-hour concierge, fully equipped fitness center, rooftop terrace with BBQS, party and multimedia rooms, guest suite, bike storage, and beautifully landscaped outdoor spaces. Steps to Kipling Subway Station, GO Transit, and Miway bus terminal, with daily essentials like Farm Boy, Starbucks, Shoppers Drug Mart, and dining just minutes away, plus quick access to major highways, Pearson Airport, Sherway Gardens, and big-box shopping. Parking and locker available at additional cost. A rare opportunity to lease a move-in-ready condo in one of Etobicoke's most connected transit-oriented communities. (id:49187)

