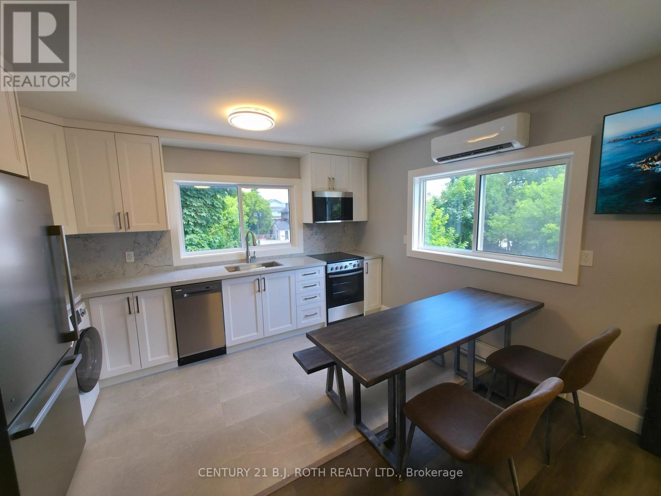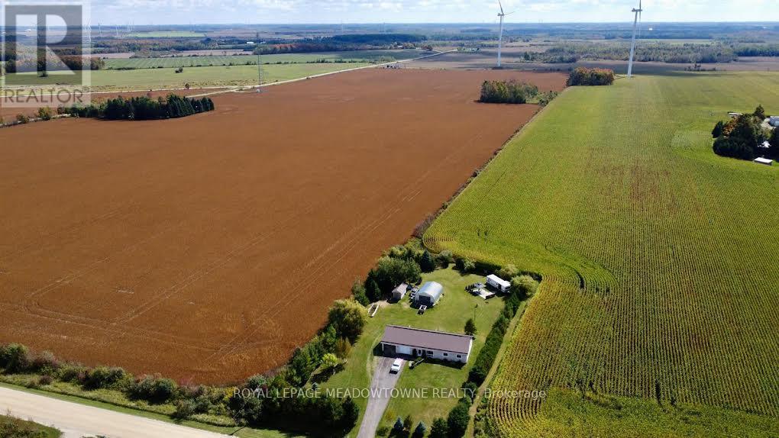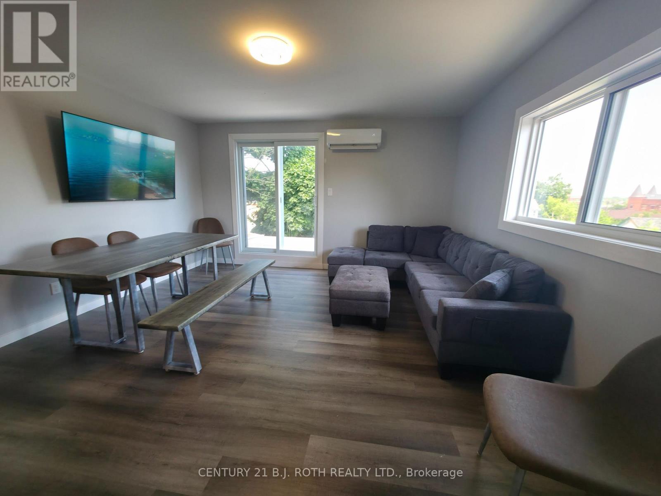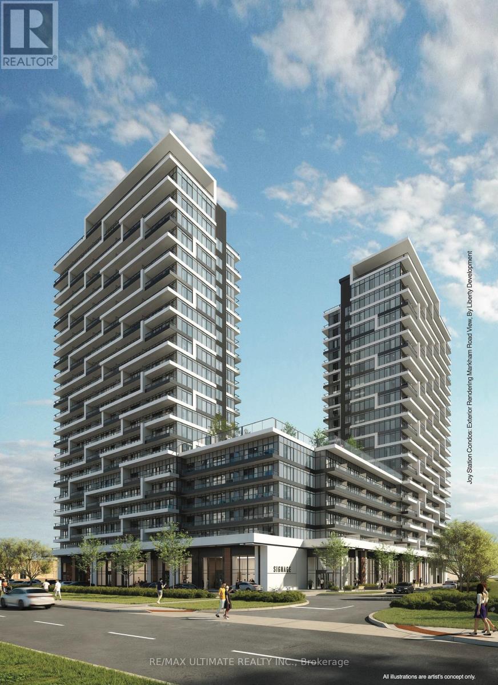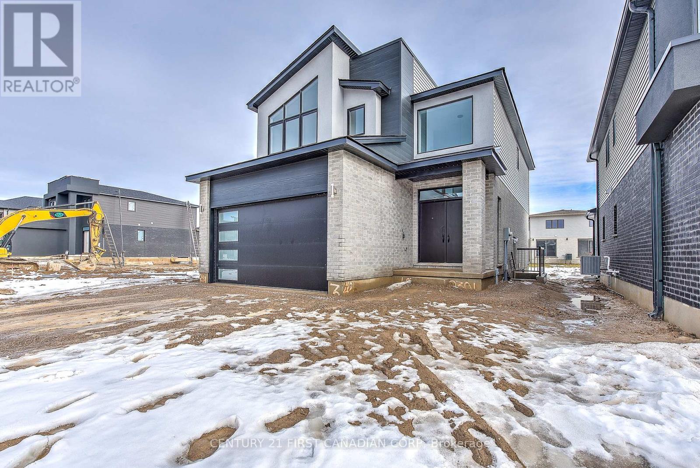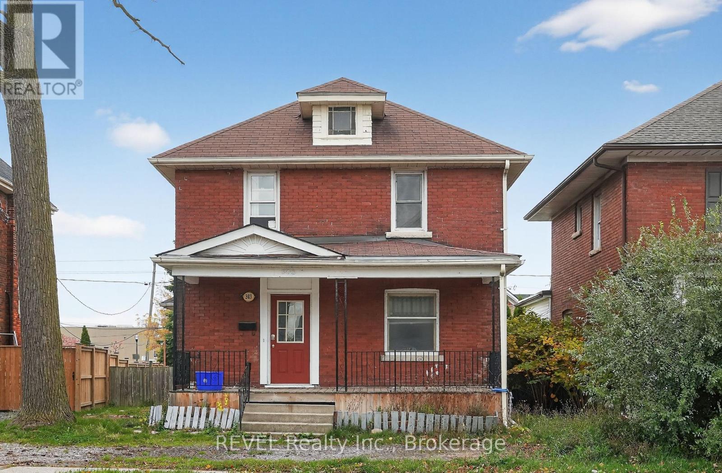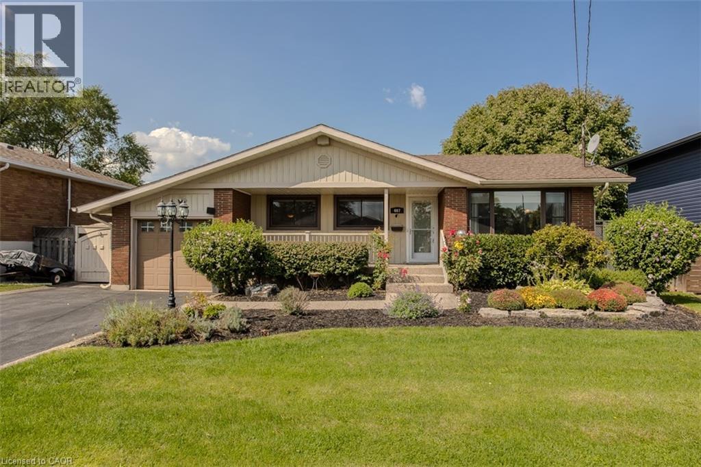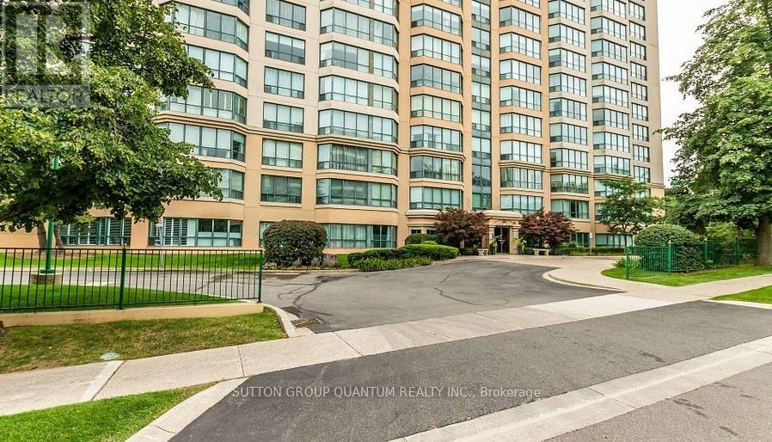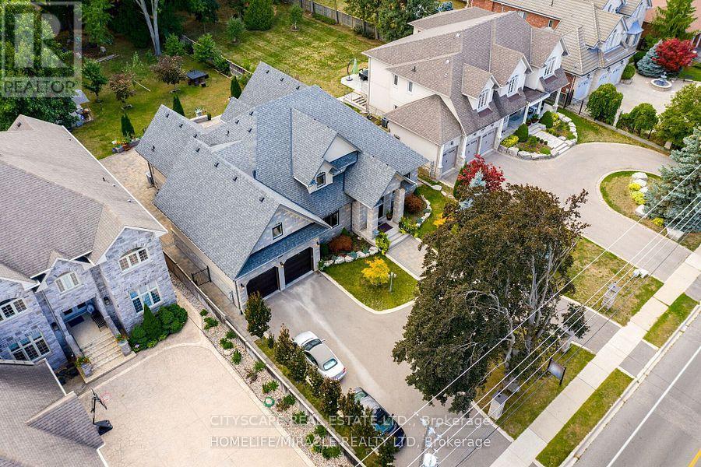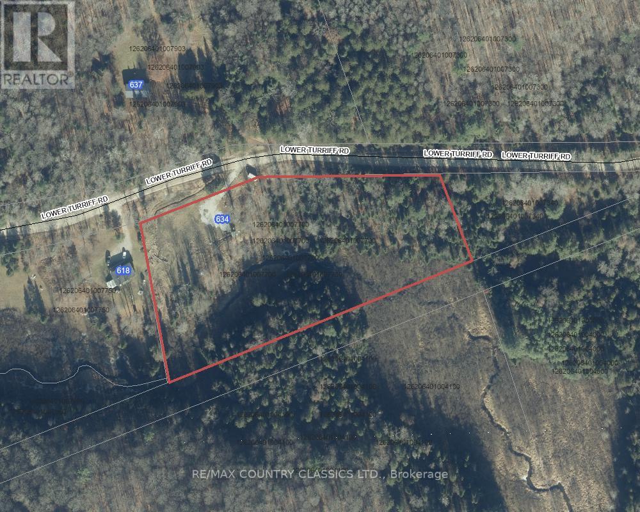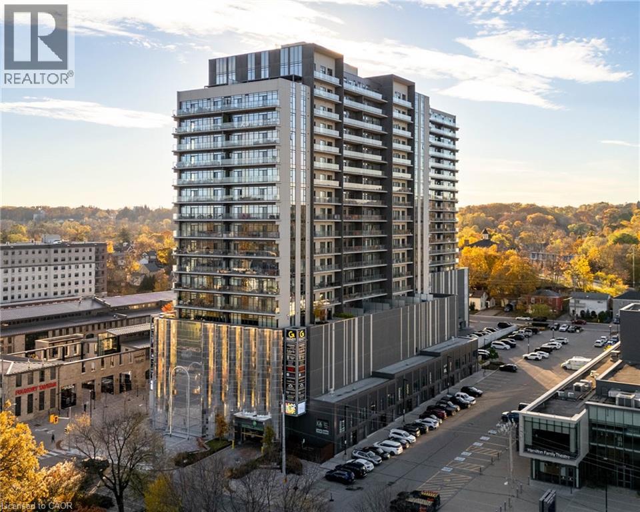5 - 82 Albert Street N
Orillia, Ontario
Never lived in, new everything, bright, fully furnished, 1-bedrrom apartment with high end luxury finishes. Private entrance. 3GB Fiber Wifi included. Air Conditioner. Stainless steel appliances including Dishwasher and Washer/Dryer Combo. Sun filled fully equipped kitchen with all dishes and cookware, including a kettle, toaster, etc. Elegant Quartz countertops & backsplash with large undermount sink. King bed with never used sheets/linens and huge under bed storage drawers. Large closet. Wall mounted 4k smart TV with Netflix & Prime included, HDMI in your devices. Parking available if required. Located north of Coldwater in a beautiful family friendly neighbourhood. Perfect location, just steps from downtown, 600 metres from Memorial Hospital, walking distance to Couchiching Beach. Main transit line on Coldwater makes getting around quick & easy. Why fully furnish an apartment yourself when you can move in here and save 10s of thousands. If you're looking for simplicity, high end comfort in a great location, this could be the place for you. Host / owner has vast experience working with Professional, Corporate, and Senior clients. The building has 6 apartments in total which could be packaged together for a client looking for multiple units. Please note appliances will be maintained for the entire tenancy. All other furnishings will not be replaced as they age out of their useful life. Please ask for specific details. Rent plus electric plus parking if needed. (id:49187)
106790 Southgate Road 10
Southgate, Ontario
Escape the city and discover the perfect blend of modern comfort and country charm in this beautifully renovated ranch-style bungalow, set on a serene and private lot just under 1 acre. Ideally located only 15 minutes from Shelburne and 30 minutes to Orangeville, this property offers the best of both worlds convenient access to amenities with the tranquility of rural living. surrounded by meadows, farmland, and mature trees, enjoy breathtaking sunrise and sunset views from every corner of the home. This 3-bedroom, open-concept home has been thoughtfully updated top to bottom with stylish modern finishes including a custom kitchen, new flooring, windows, and a durable metal roof. Spacious layout includes main floor laundry, cozy in-floor heating, a built-in garage, and carport for added convenience. A standout feature is the incredible 20 ft. x 32 ft. workshop with a concrete floor perfect for hobbyists or extra storage as well as an 8 ft. x 12 ft. garden shed. Located near Highway 10 and Grey Rd. 8, this property is ideal for families, retirees, or anyone seeking a peaceful retreat without sacrificing convenience. Kids will love the open yard and campfires under the stars, while parents will appreciate the low property taxes and the escape from the hustle and bustle of town life. Why settle for a townhome when you can enjoy space, privacy, and nature for the same price? This is a rare opportunity to own a move-in-ready rural home at an unbeatable price point. (id:49187)
2 - 82 Albert Street N
Orillia, Ontario
Never lived in, new everything, bright, fully furnished, 2-bedrrom apartment with high end luxury finishes. 3GB Fiber Wifi included. Stainless steel appliances including Dishwasher and Washer/Dryer Combo. The bathroom, kitchen, and entrance have in-floor heating for your comfort. Air Conditioner. Huge, fully equipped kitchen with all dishes and cookware, including a kettle, toaster, etc. Elegant Quartz countertops & backsplash with large undermount sink. The master bedroom has a large closet and Queen bed with never used sheets/linens and huge under bed storage drawers. The 2nd bedroom has a bunkbed (Twin & Double) with under storage drawers and a closet. Stylish bathroom with double sink vanity. Wall mounted 65" 4k smart TV with Netflix & Prime included, HDMI in your devices. There is also a 7x25 foot exterior private deck off the living room for outdoor enjoyment. Parking available if required. Located north of Coldwater in a beautiful family friendly neighbourhood. Perfect location, just steps from downtown, 600 metres from Memorial Hospital, walking distance to Couchiching Beach. Main transit line on Coldwater makes getting around quick & easy. Why fully furnish an apartment yourself when you can move in here and save 10s of thousands. If you're looking for simplicity, high end comfort in a great location, this could be the place for you. Host / owner has vast experience working with Professional, Corporate, and senior clients. The building has 6 apartments in total which could be packaged together for a client looking for multiple units. Please note appliances will be maintained for the entire tenancy. All other furnishings will not be replaced as they age out of their useful life. Please ask for specific details. (id:49187)
B-1806 - 9751 Markham Road
Markham (Greensborough), Ontario
Brand New 667 Sq.Ft Two Bedroom suite with 70 ft Balcony with unobstructed south views, in splendid Joy Station Condos of Markham. Great layout, stainless steel kitchen appliances, close to transit, mall, shops, restaurants and more. Children's play room, fitness centre, games room, guest suite, party room with private dining, pet wash, golf simulator, rooftop terrace and 24/7 concierge. **EXTRAS** 7.5% deposit with 12.5% at occupancy. $0 development charges. Builder consent to leasing during occupancy. (id:49187)
245 Hesselman Crescent
London South (South U), Ontario
THE SEAFORTH, to be built by Patrick Hazzard Custom Homes Inc. in desirable Summerside neighbourhood. This spec home with contemporary design is a 2 storey(1,800 sqft), built on a premium lot (40 ft x 158 ft). 3 bedrooms and 2.5 bathrooms, 9' ceilings in main floor, open foyer, very spacious Living room, kitchen with island, quartz counter tops in kitchen, convenient pantry/mudroom, hardwood flooring in main level and upper hall, master bedroom with large walk-in closet, ensuite bathroom with double sink and glass tiled shower, 2 large size bedrooms, main bathroom with tiled tub/shower, laundry room in upper level. Ash hardwood stairs with metal spindles, 10 pot lights, AC & HRV system, paver stone in long driveway and sod around the house. Unfinished basement with Separate entrance, large size (48"x36") basement windows and 3 piece rough-in for a future bathroom. NOTE: Photos are from another home with the same floor plan, built by the same builder with upgrades that could be added to this home for an extra cost. Ask the listing agent for the standard specifications to clarify what finishes are included in the asking price. (id:49187)
303 Merritt Street
St. Catharines (Oakdale), Ontario
Spacious and unique 3-bedroom, 3-bath being offered as a full-house rental, perfect for those needing extra space. The main level features a bright living area, dining room, kitchen, and a main-floor bedroom with private ensuite. The upper level includes two additional bedrooms, a 4-piece bath, laundry, and a sun-filled family room. Enjoy the flexibility of two living areas under one roof. Conveniently located close to schools, shopping, parks, and public transit. A great opportunity for comfortable family living in a central location. (id:49187)
407 Murray Street
Grimsby, Ontario
This charming bungalow offers the perfect opportunity for families eager to create their dream home. Brimming with potential and awaiting your personal touch, it’s an ideal canvas for those looking to customize a space in a family-friendly neighbourhood. The inviting front exterior features an automatic single car garage with inside entry, perennial gardens, a sprinkler system, gutter guards, and a cold cellar beneath the front porch—practical touches that make everyday living easy. Inside, the eat-in kitchen includes stainless steel appliances, laminate floors, under-cabinet lighting, a deep pantry, a dedicated coffee bar, solid oak cabinets, and a double oven with warming drawer—ready for family meals and entertaining. The bright living room showcases dark hardwood floors and a large window that floods the space with natural light. Two bedrooms are found on the main level, with potential to convert back to three, while the primary bedroom features hardwood flooring, dual closets with organizers, and a walkout to the deck. A 4-piece main bath completes this level. The fully finished lower level extends the living space with a cozy family room, wet bar, exposed wooden beams, laundry, and a 3-piece bathroom, making it ideal for family movie nights, a kids’ playroom, or hosting guests. Out back, the fully fenced yard is a private retreat with mature trees, a large covered aggregate patio, deck, gas firepit, BBQ hookup, and even a connection for a hot tub. It’s the ultimate outdoor living space where children can play safely and adults can relax or entertain year-round. Whether you’re a growing family in need of more space, or simply looking for a home with endless renovation potential, this property offers a foundation that is ready for your vision. (id:49187)
102 - 100 Millside Drive
Milton (Om Old Milton), Ontario
Welcome to Village Parc on the Pond, One of Milton's Most Sought After Condominium Buildings that is Ideally Located Close to All Amenities. Very Close Proximity to Downtown Area, Featuring Shops and restaurants, Only Steps Away From Mill Pond and Centennial Park. Outstanding Amenities Such as Indoor Pool, Gym, Hot Tub, Guest Suite, Party/Meeting Room. This Rarely Offered Executive 2 Bedroom, 2 Bath End Unit on the Main Floor with a NW Exposure. Bright and Spacious Features Extra Height in ceilings, Double Closets in Primary Bedroom and 4 Piece Ensuite. Gorgeous Views of Garden With Extra Height Windows, Laminate Throughout, Neutral Decor and This Unit has Recently Been Painted In October 2024. Immediate Possession is Available - Just Move In and Enjoy. (id:49187)
2414 Camilla Road
Mississauga (Cooksville), Ontario
**Luxury & Friendly Neighborhood In Cooksville Community** 2014 Built Bungaloft With Great Curb Appeal, Appx 4260 Sq. ft. on Main, (Appx. 7200 Sq. ft. Living Space), Amazing Matured Trees All Around The House With Great Sun Set View In The Big Back Yard Which Has Plenty Of Space For Pool, Fish Pond, Deck, Etc., Circular Driveway For your Comfort. This Property On Ground Floor Features Large Living Room Combined With Spacious Dining, Separate Family Room With Fire Place, Beautiful Large Kitchen With S/S Appliances,2 Large Bedroom With Their Full Ensuite Bath, Powder Room, All With Tall Extended Doors. Second Floor Has 2 Bedroom With Their Own Full Ensuite Bath & Walk In Closet,1 Separate Entrance Nanny Room With Full Ensuite Bath. Crystal Chandeliers & Pot Lights For Amazing Lighting. Basement Is Beautifully Finished With Large Living Room ,2 Full Bath, 3 Bedroom , Large Double Door Walk Out To Back Yard, 2 Other Exit Point And Many More. Walking Distance To Square One & Many Amenities. (id:49187)
1087 Stephenson 2 Road W
Huntsville (Stephenson), Ontario
Your Muskoka Acreage Awaits - 20+ Acres Between Bracebridge and Huntsville. Discover the perfect blend of privacy and potential with this exceptional 20+ acre property ideally situated between Bracebridge and Huntsville. With 633 feet of frontage on a year-round municipal road, this parcel offers easy access in all seasons and endless opportunities to bring your vision to life. A driveway is already in place, and the lot has been partially cleared, providing a great start toward your future building site. Whether you're dreaming of a secluded Muskoka retreat, a hobby farm, or exploring development potential, this property offers the space and versatility to make it happen. .Enjoy the peace and tranquility of nature while being conveniently located just minutes from the amenities, shops, and recreation of both Bracebridge and Huntsville. (id:49187)
634 Lower Turriff Road
Bancroft (Dungannon Ward), Ontario
Bancroft -- Only 10 minutes from town this lot with 2.35 acres of land and with 469 feet of road frontage is just waiting for you to build your dream home. The entire southern property line borders on Russel Creek. This lot already has many amenities in place such as a drilled well, septic system installed in 2018, hydro is installed and the gravel driveway is in place. Permits for house and a garage with a loft were previously obtained but have expired with the Township. Lot is fairly level with lots of space to build your dream home. Lower Turriff Road is a year round municipally maintained road on a garbage collection route. The rec trail is a couple of km away to enable you access to miles of trails for sledding and ATVing (id:49187)
50 Grand Avenue S Unit# 602
Cambridge, Ontario
Immaculate 2-Bedroom condo, with an expansive, private wrap-around terrace in the Gaslight District!! Stunning 2-bedroom, 2-bathroom corner unit with an impressive 1,300+ sq. ft. private terrace in the luxurious Gaslight District. This bright, open-concept suite features 9-foot ceilings, modern finishes, and Lutron smart lighting throughout. The bright and spacious kitchen and living area walks out to the oversized terrace, perfect for entertaining and relaxing (with a potential of installing a hot tub). The primary bedroom offers a second walkout and a 4-piece ensuite with double sinks. The second bedroom, additional 4-piece bath, and in-suite laundry complete the layout. Includes two parking spaces (one with EV connection) in the secure garage of the building. Enjoy resort-style amenities: concierge, bike room, mail and parcel room, fitness centre with a yoga studio, party and games rooms, business centre with a cozy library and WIFI throughout the buildings, and outdoor terraces with fire pits, hammocks, BBQs, and seating areas. Located in the heart of historic downtown, surrounded by dining, shopping, and entertainment! (id:49187)

