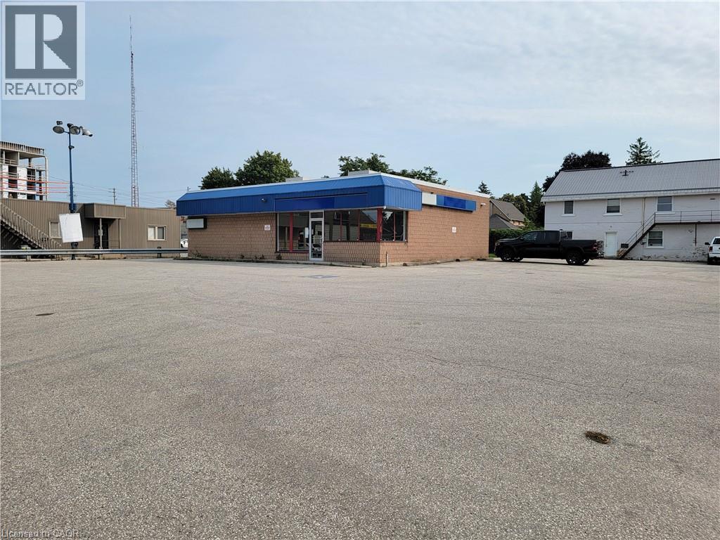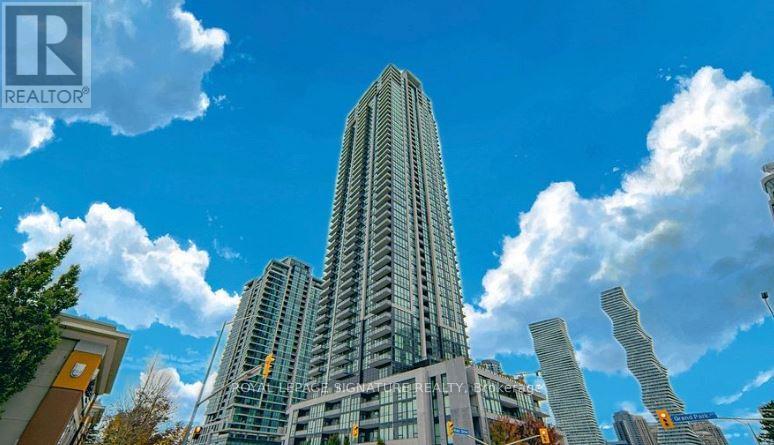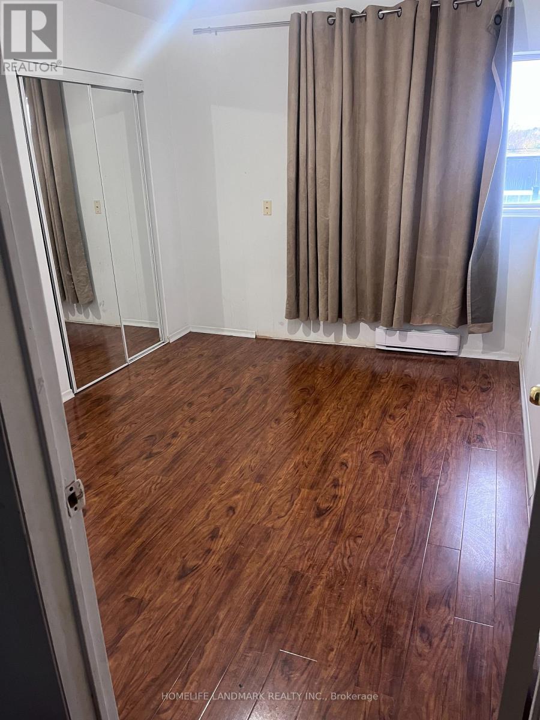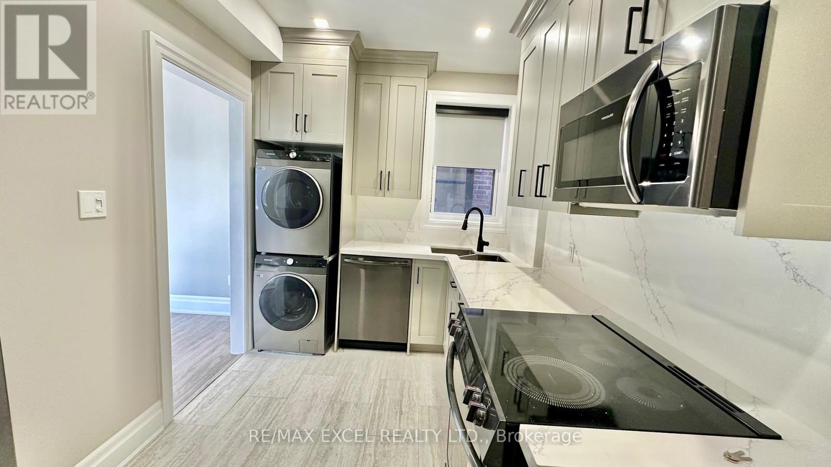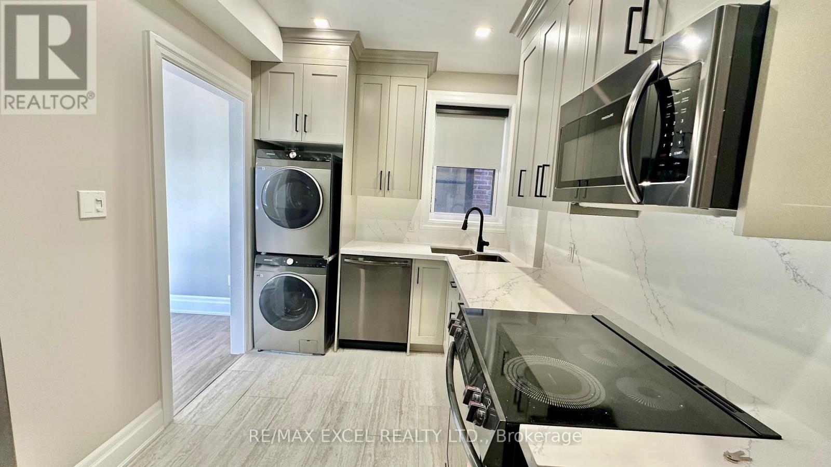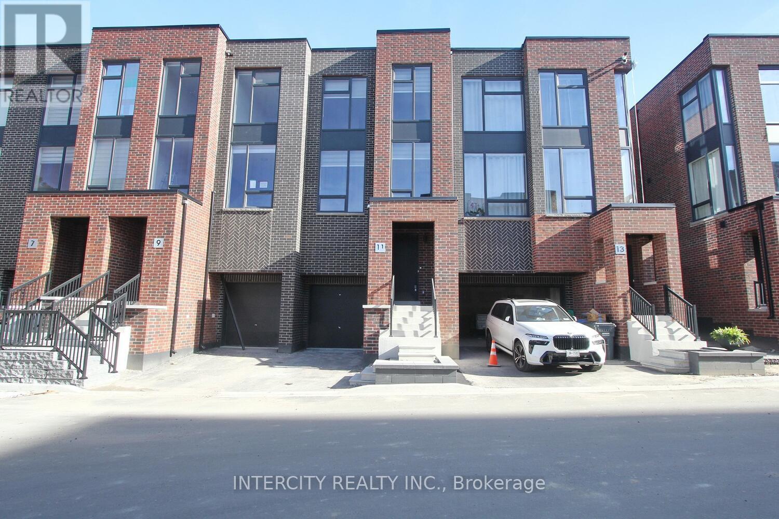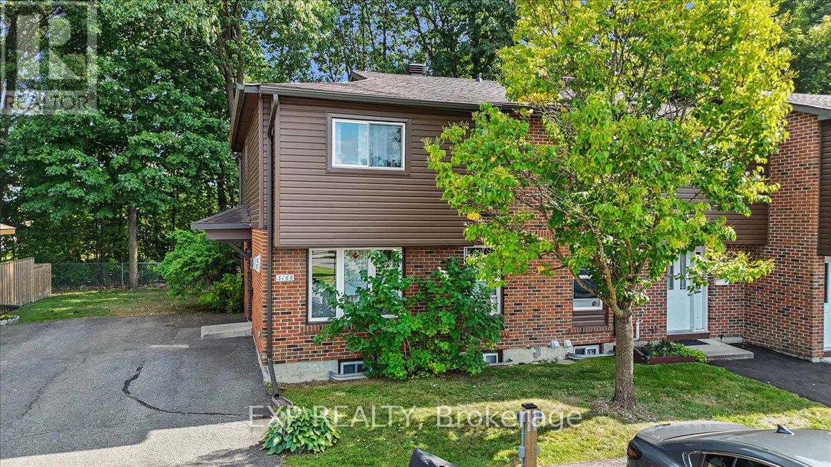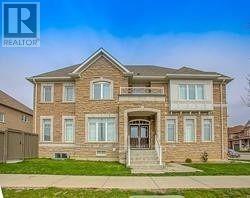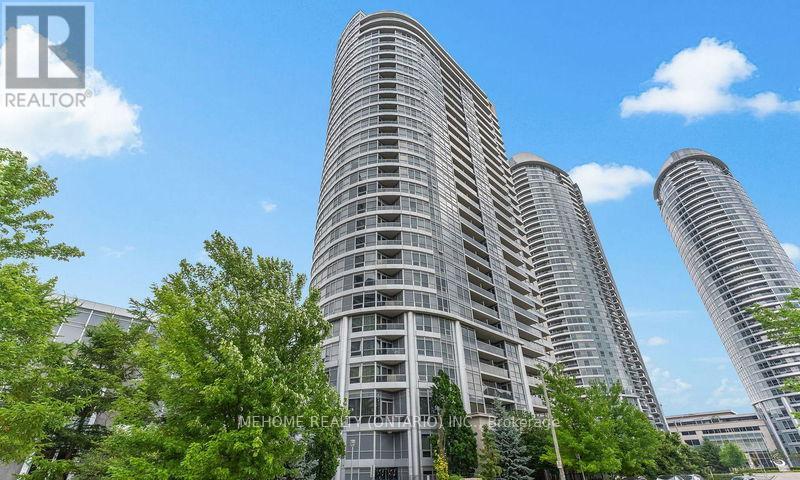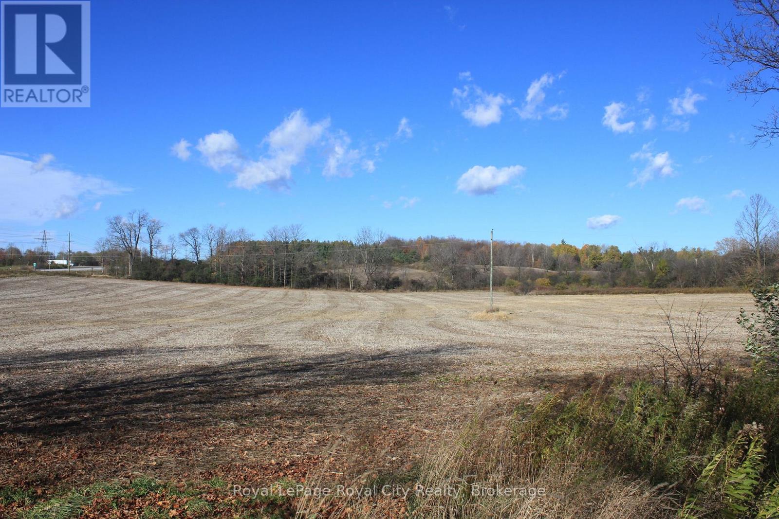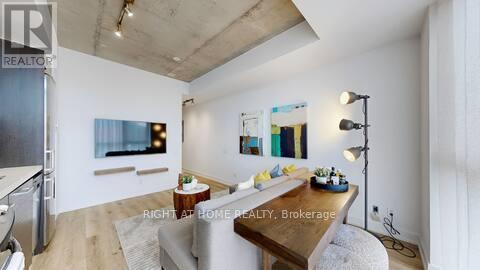189 10th Street
Hanover, Ontario
Flexible Layout: Versatile interior for retail operations. Prime Location: Freestanding retail building near the Downtown core High Traffic Area: Perfect for high -visibility urban retail. High Visibility: Both vehicular and pedestrian traffic. Corner Lot: Positioned with enhanced accessibility and visibility. Ample Parking: Onsite drive-up parking for customer convenience. Zoning: C-1 zoning allows for a variety of commercial uses. 2,050 SF on 0.35 Acres. (id:49187)
2501 - 3975 Grand Park Drive E
Mississauga (City Centre), Ontario
***Prestigious Pinnacle Grand Park 2 luxury living. One bedroom plus den with 9 ft. ceilings & modern laminate flooring. **Open-concept, featuring kitchen with granite counters and backsplash, Spacious primary bedroom and versatile den, perfect for home office, or guest bedroom. State of the art amenities: indoor swimming pool, sauna, fully equipped concierge/ security and much more. **Perfect location, minutes from square one, restaurants, cafes & transit. (id:49187)
13 King Street
Kawartha Lakes (Omemee), Ontario
This well-kept recently renovated 3-bedroom, 1 bath home offers bright, modern living with added character in the heart of Omemee. The main floor features a well sized bedroom, an updated kitchen with stainless steel appliances and large windows that fill the space with natural light. Upstairs boasts 3 spacious bedrooms, Just minutes from parks, schools, trails, and a short drive to Peterborough or Lindsay. A fantastic find in a great location! (id:49187)
3 - 617 College Street
Toronto (Trinity-Bellwoods), Ontario
LITTLE ITALY- Be the very first to live in this totally renovated 4 bedrooms apartment in the heart of little Italy close to the University of Toronto. All brand new features include: Wood flooring, trendy new kitchen, marble bathroom, stylish Led lighting (low hydro bills) brand new Appliances, Fridge, Stove, Washer, Dryer, Air Conditioning, Modern Blinds, Intercom, solid doors, etc... (id:49187)
82 Princess Street
Stratford, Ontario
This pristine three story brick home is full of fine finishes and detail. Enter into an inviting foyer leading to traditional living with gas fireplace and dining room areas. Follow a hallway mural hand painted by a local artist past a powder room and pantry room into your open and spacious greatroom including a kitchen perfect for hosting and working together in with separate sinks, double ovens, an inside grill, great work spaces and breakfast nook full of windows all beside a lovely sunken family room with cathedral ceiling, wood fireplace, custom cabinetry and patio doors leading out to a deck for entertaining and a beautifully landscaped yard. The second level has three bedrooms (one being used as a walk-in-closet) and a bathroom with double sinks and the third level is an additional bedroom suite with gas fireplace and two piece bath. The finished basement offers incredible additional space with a full bathroom, laundry and areas to live, work and hobby while leaving ample room for storage. The list is endless with this incredible home full of curated style, thoughtful amenities and quality construction. Located in a wonderful neighbourhood and ideal location a short walk from the river, theatres, shops, cafés, schools, parks, restaurants, and only minutes away by car from the hospital and major highways. Book a private showing today! (id:49187)
2 - 617 College Street
Toronto (Trinity-Bellwoods), Ontario
LITTLE ITALY- Be the very first to live in this totally renovated 4 bedrooms apartment in the heart of little Italy close to the University of Toronto. All brand new features include: Wood flooring, trendy new kitchen, marble bathroom, stylish Led lighting (low hydro bills) brand new Appliances, Fridge, Stove, Washer, Dryer, Air Conditioning, Modern Blinds, Intercom, solid doors, etc... (id:49187)
9 Desiree Place
Caledon (Bolton West), Ontario
Beautifully Renovated 3 level townHome - Move-In Ready. Recently restored after minor fire damage to the roof, this stunning, fully renovated detached home offers over 2,000 sq.ft. of luxurious living space in a highly desirable, family-friendly neighborhood. Featuring a built-in single-car garage and no sidewalk, the property combines elegant curb appeal with everyday convenience. (id:49187)
3166 Stockton Drive
Ottawa, Ontario
Backing onto greenspace with no rear neighbours, this end-unit 3-bedroom, 2-bathroom home is tucked away in an ideal park-like location in a peaceful Blossom Park neighbourhood. Rarely available, this end unit home has it's own driveway with 3 parking spots- most condo townhomes only have one. The main level features an open concept living/dining area with cozy gas fireplace. Adjacent functional kitchen has updated cabinetry. Upstairs, the spacious primary bedroom is complemented by two additional bedrooms and a full bathroom, offering comfortable space for family living. The lower level includes a great multipurpose family room, a second bathroom, laundry room, and a flexible bonus space ideal for a home office, gym, or den. Step outside to enjoy the serenity of nature in your own fully fenced private backyard with direct access to a scenic recreational trail leading to parks and ponds. This location combines natural beauty, active living and convenience, making it an ideal place to call home. Well run condo corp with healthy reserve fund. (id:49187)
602 Remembrance Road
Brampton (Northwest Brampton), Ontario
Beautiful Legal Basement available!!!2 bedroom and 1 washroom, it is newly painted and looks absolutely stunning.cLose to everything (id:49187)
2207 - 151 Village Green Square
Toronto (Agincourt South-Malvern West), Ontario
Luxurious Ventus 1 at Metrogate built by Tridel. Corner unit split 2 Bedrooms+Den, 2 full Bathrooms with practical no wastage layout. 9 ft ceiling (most other floors are 8 ft ceiling). Large den is perfect to be used as home office or a polished guest room. West-facing unobstructed Parkview w/Sunset to welcome you home after work. Unit well maintained by owner and move-in ready. Conveniently located next to Hwy 401 and minutes to Agincourt Go Station and TTC. Close access to Shopping malls, Supermarkets, Restaurants, Gyms, Banks, and all of your Life's necessities. Building managed by Tridel with 24 hours Concierge & Great Amenities. (id:49187)
4507 Concession 7 Road
Puslinch, Ontario
This 2.67 acre lot with easy access to the 401 and all the amenities of Guelph is just the rural retreat you have been looking for! With ample space giving you virtually unlimited options to build your dream home, you need to come out and walk this wonderful property with your family, Blue Prints and home builder. Seeing is believing with this fine offering. (id:49187)
212 - 318 King Street E
Toronto (Moss Park), Ontario
Experience stylish downtown living at its finest in this fully furnished, turnkey studio at 318 King St E - Unit 212. This thoughtfully designed suite offers a sleek, modern aesthetic with high ceilings, chic finishes, and curated furnishings that perfectly complement the urban vibe of King East. The open-concept layout maximizes space and light, creating a comfortable environment for both living and working. Just steps from St. Lawrence Market, the Financial District, and Toronto's trendiest restaurants, this is the ultimate blend of convenience and sophistication - simply move in and enjoy. (id:49187)

