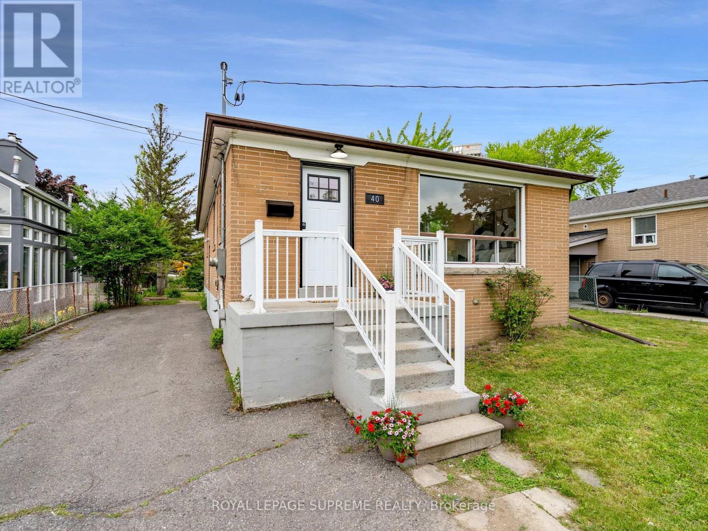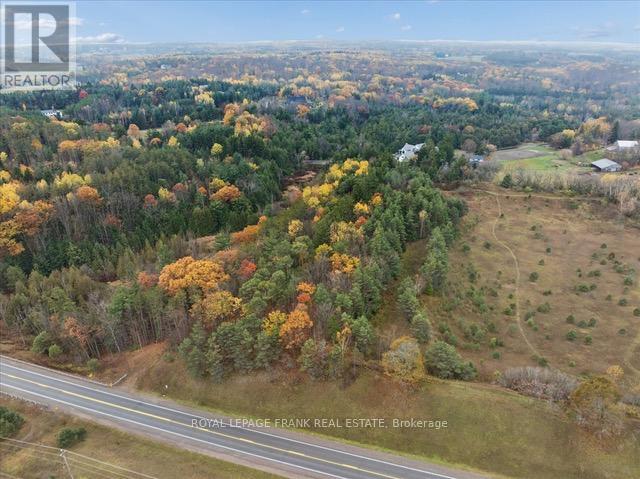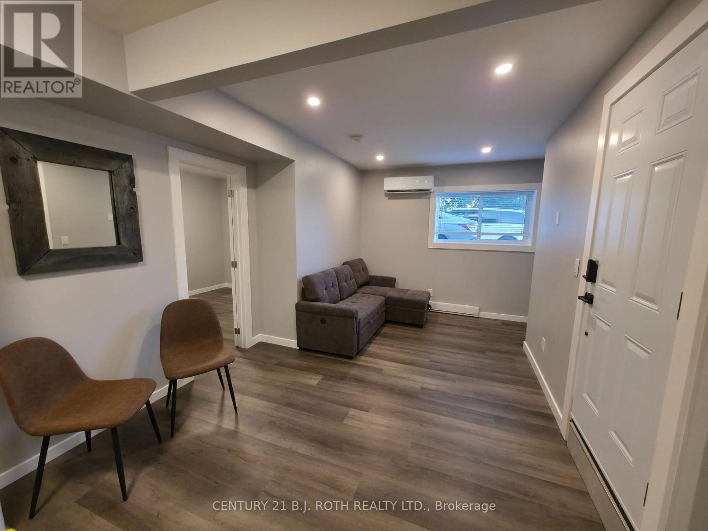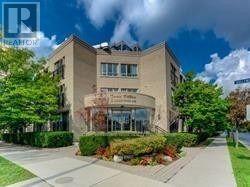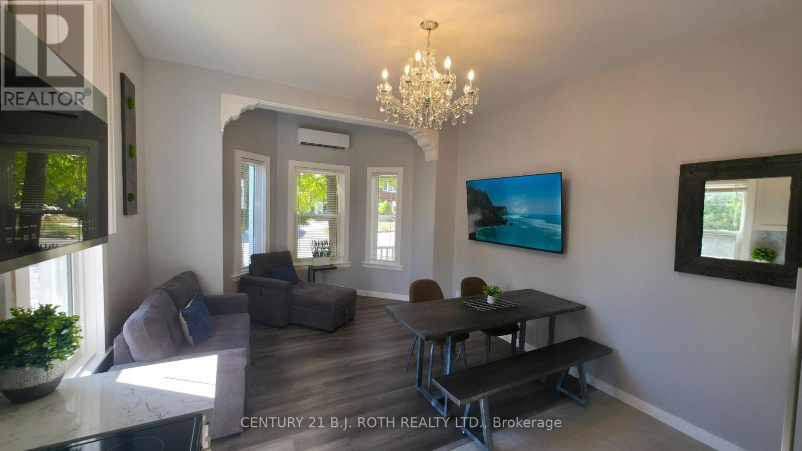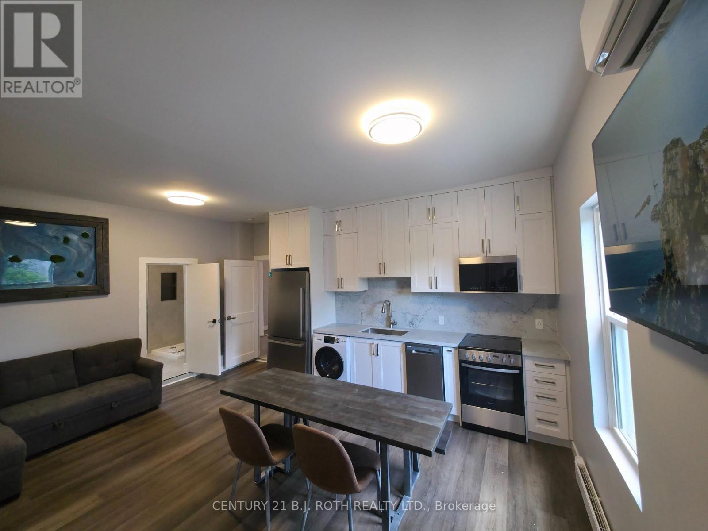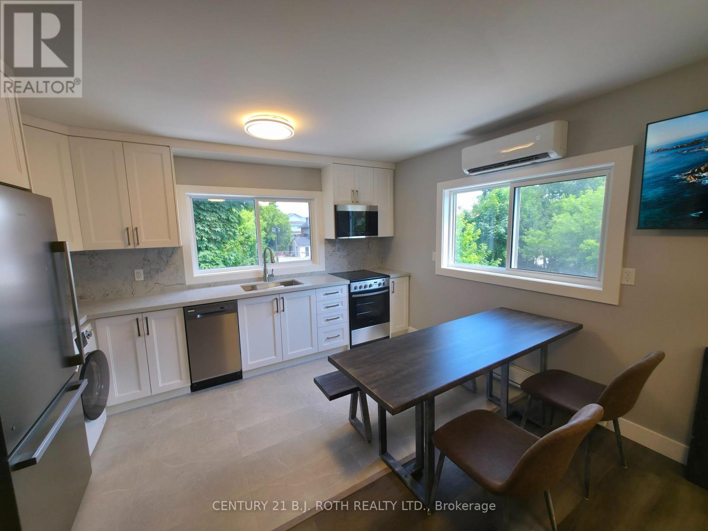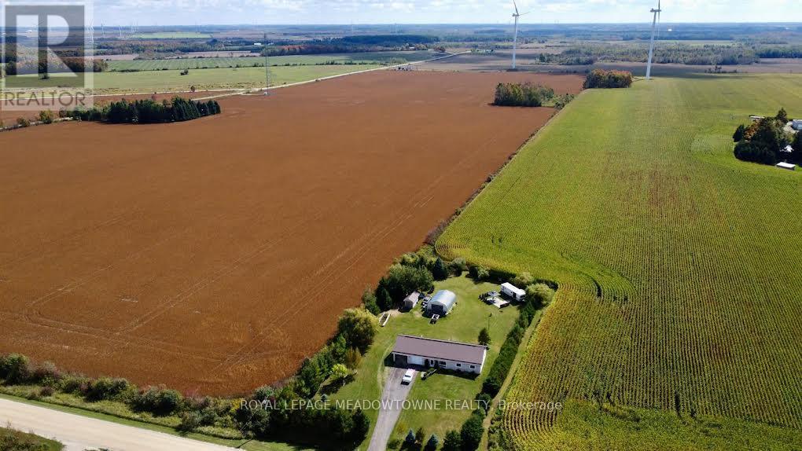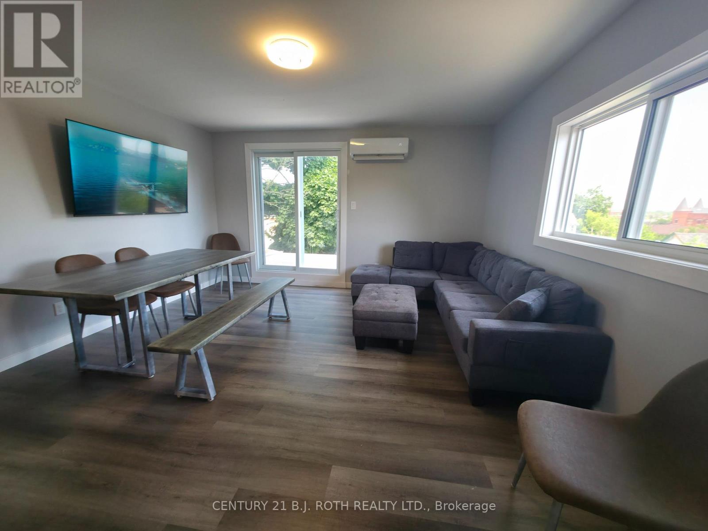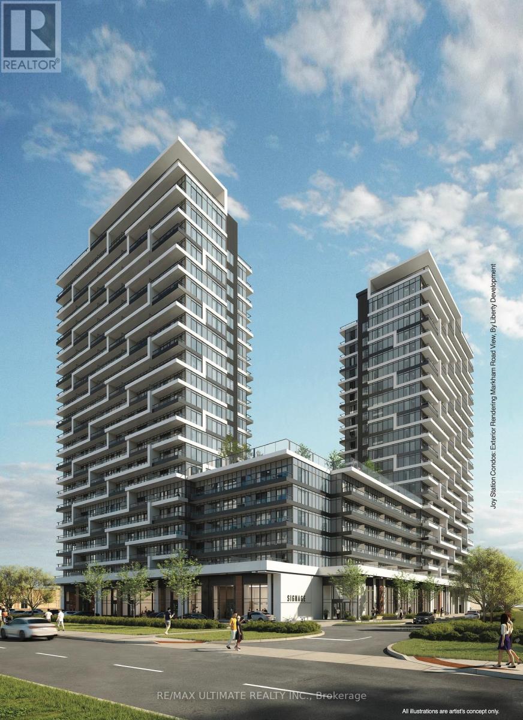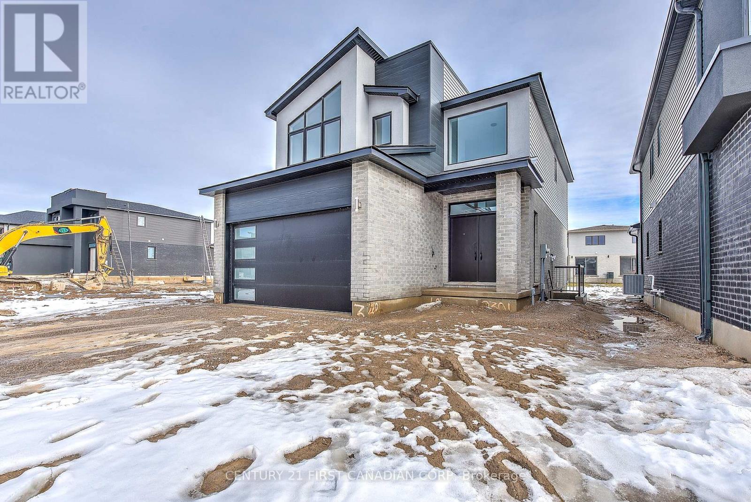40 Cartwright Avenue
Toronto (Yorkdale-Glen Park), Ontario
Discover this charming detached bungalow nestled in the coveted Yorkdale Glen Park neighbourhood minutes to Hwy 401. With two spacious basement apartments and a sprawling backyard, this property offers so much potential. Located just minutes away from Yorkdale Mall, Costco, and a great selection of other fantastic shopping options, convenience is at your doorstep. Yet, tucked away in a serene family neighborhood, peace and quiet prevail, providing the perfect balance. With its prime location amidst million-dollar homes, this property is waiting for your inspiration. Whether you envision renovating, rebuilding, or harnessing its potential for great income through its two basement apartments, the possibilities are endless. Parking for up to 6 cars ensures ample space for your vehicles and guests, adding an extra layer of convenience to this already enticing package. Don't miss out on the chance to make this your dream home or lucrative investment. Seize the opportunity today! (id:49187)
838 Brookdale Road
Uxbridge, Ontario
This enchanting forested almost 8 acre lot is located in the rolling hills of beautiful Uxbridge Township. A five minute drive to the heart of the charming town of Uxbridge ,shopping, schools and all amenities. Located on the coveted Brookdale Road, one of the most sought after locations in Uxbridge Township. This lot provides a unique opportunity to build your dream home amongst the trees and stunning natural topography. The seller has a full set of stamped Architectural plans complete with all the necessary documentation for approval with the appropriate local authorities currently in process. Their architectural plan includes as spectacular west coast style home with a covered patio/cabana at over 7200 sq.ft. above grade, renderings attached. Your build could commence as early as spring 2026. (id:49187)
6 - 82 Albert Street N
Orillia, Ontario
Never lived in, new everything, bright, 1-bedrrom apartment with high end luxury finishes. Private entrance. 3GB Fiber Wifi included. Air Conditioner. Stainless steel appliances including Dishwasher and Washer/Dryer Combo. Elegant Quartz countertops & backsplash with large undermount sink. Large 6 foot closet. Linen Closet. Wall mount your smart TV, with Netflix & Prime included, Parking available if required. Located north of Coldwater in a beautiful family friendly neighbourhood. Perfect location, just steps from downtown, 600 metres from Memorial Hospital, walking distance to Couchiching Beach. Main transit line on Coldwater makes getting around quick & easy. If you're looking for simplicity, high end comfort in a great location, this could be the place for you. Host / owner has vast experience working with Professional, Corporate, and Senior clients. The building has 6 apartments in total which could be packaged together for a client looking for multiple units. All inclusive plus parking if needed. (id:49187)
318 - 38 Hollywood Avenue
Toronto (Willowdale East), Ontario
Live In The Heart Of Yonge & Sheppard! This 2 Bedroom Unit Has A Gorgeous View Of The Tennis Courts & Park. **One Of The Few Condo Buildings In The Coveted Mckee And Earl Haig School District!!** Convenience At Your Doorstep, Located Just Steps To 2 Subways, Cinemas, Loblaws, The Library, Parks, Shops, Banks, Restaurants, Schools & Mins To The Hwy!! Parking & Locker Included. (id:49187)
3 - 82 Albert Street N
Orillia, Ontario
Never lived in, new everything, bright, fully furnished, modern 1-bedrrom apartment (no bed door) with high end luxury finishes. 3GB Fiber Wifi included. Stainless steel appliances including Dishwasher and Washer/Dryer Combo. The bathroom and entrance have in-floor heating for your comfort. Air Conditioner. Huge, fully equipped kitchen with all dishes and cookware, including a kettle, toaster, etc. Elegant Quartz countertops & backsplash with undermount sink. Queen bed with never used sheets/linens and huge under bed storage drawers. The couch pulls out to a double size bed. Wall mounted 4k smart TV with Netflix & Prime included, HDMI in your devices. Parking available if required. Located north of Coldwater in a beautiful family friendly neighbourhood. Perfect location, just steps from downtown, 600 metres from Memorial Hospital, walking distance to Couchiching Beach. Main transit line on Coldwater makes getting around quick & easy. Why fully furnish an apartment yourself when you can move in here and save 10s of thousands. If you're looking for simplicity, high end comfort in a great location, this could be the place for you. Host / owner has vast experience working with Professional, Corporate, and senior clients. The building has 6 apartments in total which could be packaged together for a client looking for multiple units. Please note appliances will be maintained for the entire tenancy. All other furnishings will not be replaced as they age out of their useful life. Please ask for specific details. Rent plus electric plus parking if needed. (id:49187)
1 - 82 Albert Street N
Orillia, Ontario
Never lived in, new everything, bright, fully furnished, 1-bedrrom apartment with high end luxury finishes. 3GB Fiber Wifi included. Stainless steel appliances including Dishwasher and Washer/Dryer Combo. The bathroom and entrance have in-floor heating for your comfort. Air Conditioning. Huge, fully equipped kitchen with all dishes and cookware, including a kettle, toaster, etc. Elegant Quartz countertops & backsplash with large undermount sink. Queen bed with never used sheets/linens and huge under bed storage drawers. The couch pulls out to a double size bed. Wall mounted 4k smart TV with Netflix & Prime included, HDMI in your devices. Parking available if required. Located north of Coldwater in a beautiful family friendly neighbourhood. Perfect location, just steps from downtown, 600 metres from Memorial Hospital, walking distance to Couchiching Beach. Main transit line on Coldwater makes getting around quick & easy. Why fully furnish an apartment yourself when you can move in here and save 10s of thousands. If you're looking for simplicity and high end comfort in a great location, this could be the place for you. Host / owner has vast experience working with Professional, Corporate, and senior clients. The building has 6 apartments in total which could be packaged together to a client looking for multiple units. Please note appliances will be maintained for the entire tenancy. All other furnishings will not be replaced as they age out of their useful life. Please ask for specific details. Rent plus electric and parking if needed. (id:49187)
4 - 82 Albert Street N
Orillia, Ontario
Never lived in, new everything, bright, fully furnished, 1-bedrrom apartment with high end luxury finishes. Private entrance with large interior Mud-room. 3GB Fiber Wifi included. Stainless steel appliances including Dishwasher and Washer/Dryer Combo. Huge, fully equipped kitchen with all dishes and cookware, including a kettle, toaster, etc. Air Conditioner. Elegant Quartz countertops & backsplash with large undermount sink. Queen bed with never used sheets/linens and huge under bed storage drawers. Full closet. The couch pulls out to a double size bed. Wall mounted 4k smart TV with Netflix & Prime included, HDMI in your devices. Parking available if required. Located north of Coldwater in a beautiful family friendly neighbourhood. Perfect location, just steps from downtown, 600 metres from Memorial Hospital, walking distance to Couchiching Beach. Main transit line on Coldwater makes getting around quick & easy. Why fully furnish an apartment yourself when you can move in here and save 10s of thousands. If you're looking for simplicity, high end comfort in a great location, this could be the place for you. Host / owner has vast experience working with Professional, Corporate, and Senior clients. The building has 6 apartments in total which could be packaged together for a client looking for multiple units. Please note appliances will be maintained for the entire tenancy. All other furnishings will not be replaced as they age out of their useful life. Please ask for specific details. Rent plus electric plus parking if needed. (id:49187)
5 - 82 Albert Street N
Orillia, Ontario
Never lived in, new everything, bright, fully furnished, 1-bedrrom apartment with high end luxury finishes. Private entrance. 3GB Fiber Wifi included. Air Conditioner. Stainless steel appliances including Dishwasher and Washer/Dryer Combo. Sun filled fully equipped kitchen with all dishes and cookware, including a kettle, toaster, etc. Elegant Quartz countertops & backsplash with large undermount sink. King bed with never used sheets/linens and huge under bed storage drawers. Large closet. Wall mounted 4k smart TV with Netflix & Prime included, HDMI in your devices. Parking available if required. Located north of Coldwater in a beautiful family friendly neighbourhood. Perfect location, just steps from downtown, 600 metres from Memorial Hospital, walking distance to Couchiching Beach. Main transit line on Coldwater makes getting around quick & easy. Why fully furnish an apartment yourself when you can move in here and save 10s of thousands. If you're looking for simplicity, high end comfort in a great location, this could be the place for you. Host / owner has vast experience working with Professional, Corporate, and Senior clients. The building has 6 apartments in total which could be packaged together for a client looking for multiple units. Please note appliances will be maintained for the entire tenancy. All other furnishings will not be replaced as they age out of their useful life. Please ask for specific details. Rent plus electric plus parking if needed. (id:49187)
106790 Southgate Road 10
Southgate, Ontario
Escape the city and discover the perfect blend of modern comfort and country charm in this beautifully renovated ranch-style bungalow, set on a serene and private lot just under 1 acre. Ideally located only 15 minutes from Shelburne and 30 minutes to Orangeville, this property offers the best of both worlds convenient access to amenities with the tranquility of rural living. surrounded by meadows, farmland, and mature trees, enjoy breathtaking sunrise and sunset views from every corner of the home. This 3-bedroom, open-concept home has been thoughtfully updated top to bottom with stylish modern finishes including a custom kitchen, new flooring, windows, and a durable metal roof. Spacious layout includes main floor laundry, cozy in-floor heating, a built-in garage, and carport for added convenience. A standout feature is the incredible 20 ft. x 32 ft. workshop with a concrete floor perfect for hobbyists or extra storage as well as an 8 ft. x 12 ft. garden shed. Located near Highway 10 and Grey Rd. 8, this property is ideal for families, retirees, or anyone seeking a peaceful retreat without sacrificing convenience. Kids will love the open yard and campfires under the stars, while parents will appreciate the low property taxes and the escape from the hustle and bustle of town life. Why settle for a townhome when you can enjoy space, privacy, and nature for the same price? This is a rare opportunity to own a move-in-ready rural home at an unbeatable price point. (id:49187)
2 - 82 Albert Street N
Orillia, Ontario
Never lived in, new everything, bright, fully furnished, 2-bedrrom apartment with high end luxury finishes. 3GB Fiber Wifi included. Stainless steel appliances including Dishwasher and Washer/Dryer Combo. The bathroom, kitchen, and entrance have in-floor heating for your comfort. Air Conditioner. Huge, fully equipped kitchen with all dishes and cookware, including a kettle, toaster, etc. Elegant Quartz countertops & backsplash with large undermount sink. The master bedroom has a large closet and Queen bed with never used sheets/linens and huge under bed storage drawers. The 2nd bedroom has a bunkbed (Twin & Double) with under storage drawers and a closet. Stylish bathroom with double sink vanity. Wall mounted 65" 4k smart TV with Netflix & Prime included, HDMI in your devices. There is also a 7x25 foot exterior private deck off the living room for outdoor enjoyment. Parking available if required. Located north of Coldwater in a beautiful family friendly neighbourhood. Perfect location, just steps from downtown, 600 metres from Memorial Hospital, walking distance to Couchiching Beach. Main transit line on Coldwater makes getting around quick & easy. Why fully furnish an apartment yourself when you can move in here and save 10s of thousands. If you're looking for simplicity, high end comfort in a great location, this could be the place for you. Host / owner has vast experience working with Professional, Corporate, and senior clients. The building has 6 apartments in total which could be packaged together for a client looking for multiple units. Please note appliances will be maintained for the entire tenancy. All other furnishings will not be replaced as they age out of their useful life. Please ask for specific details. (id:49187)
B-1806 - 9751 Markham Road
Markham (Greensborough), Ontario
Brand New 667 Sq.Ft Two Bedroom suite with 70 ft Balcony with unobstructed south views, in splendid Joy Station Condos of Markham. Great layout, stainless steel kitchen appliances, close to transit, mall, shops, restaurants and more. Children's play room, fitness centre, games room, guest suite, party room with private dining, pet wash, golf simulator, rooftop terrace and 24/7 concierge. **EXTRAS** 7.5% deposit with 12.5% at occupancy. $0 development charges. Builder consent to leasing during occupancy. (id:49187)
245 Hesselman Crescent
London South (South U), Ontario
THE SEAFORTH, to be built by Patrick Hazzard Custom Homes Inc. in desirable Summerside neighbourhood. This spec home with contemporary design is a 2 storey(1,800 sqft), built on a premium lot (40 ft x 158 ft). 3 bedrooms and 2.5 bathrooms, 9' ceilings in main floor, open foyer, very spacious Living room, kitchen with island, quartz counter tops in kitchen, convenient pantry/mudroom, hardwood flooring in main level and upper hall, master bedroom with large walk-in closet, ensuite bathroom with double sink and glass tiled shower, 2 large size bedrooms, main bathroom with tiled tub/shower, laundry room in upper level. Ash hardwood stairs with metal spindles, 10 pot lights, AC & HRV system, paver stone in long driveway and sod around the house. Unfinished basement with Separate entrance, large size (48"x36") basement windows and 3 piece rough-in for a future bathroom. NOTE: Photos are from another home with the same floor plan, built by the same builder with upgrades that could be added to this home for an extra cost. Ask the listing agent for the standard specifications to clarify what finishes are included in the asking price. (id:49187)

